It is pretty incredible how often we literally will run into a project while exploring something close by. At 1700 N. Howard St. in South Kensington, that was exactly the case the other day, when we were drawn to the neon orange glow of construction barriers. This is a very familiar site to us, as we visited this 103-unit mixed-use project not too long ago. Plans here had to navigate the purview of the Historical Commission, keeping the large former dye works in place while demolishing some of the stubbier add-ons. A modern addition would join the sturdy structure, adding apartments, 35 parking spots, and two retail spaces to the Cecil B. Moore side.
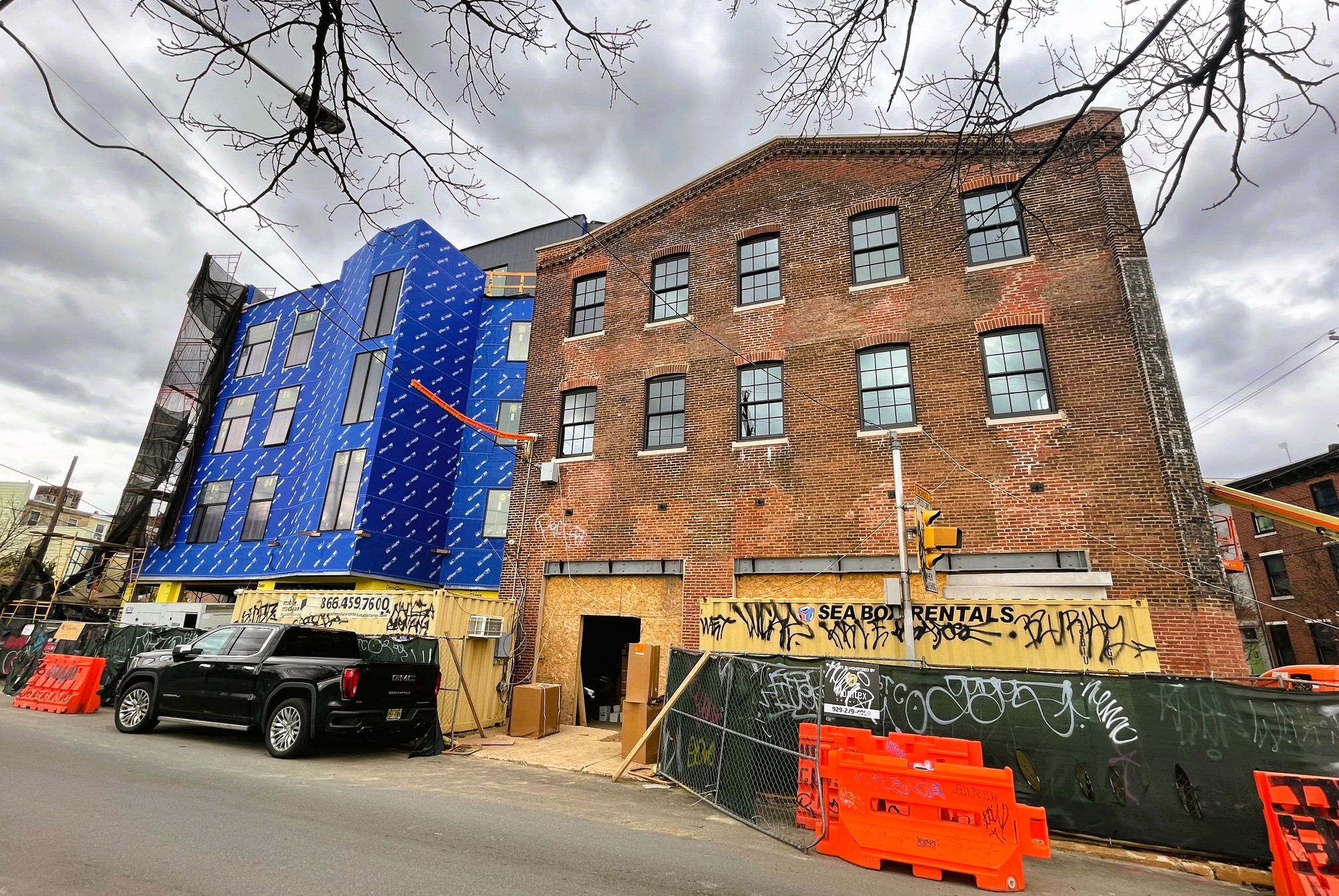
Progress has been slow but steady for this one named The Glassworks, per developer Urban Conversions. And in this case, the design from CosciaMoos has been well worth the wait. The historic structure is still undoubtedly the star of the show, with the new, six-story construction taking a back seat, even with its weather protectant cover. The final look will include a series of neutral tones and dark paneling, allowing the addition to act as a frame for the original industrial building. As for that original structure, black metal flourishes will help designate the entryways, while giving a touch of contemporary to the rugged (and awesome) brickwork.
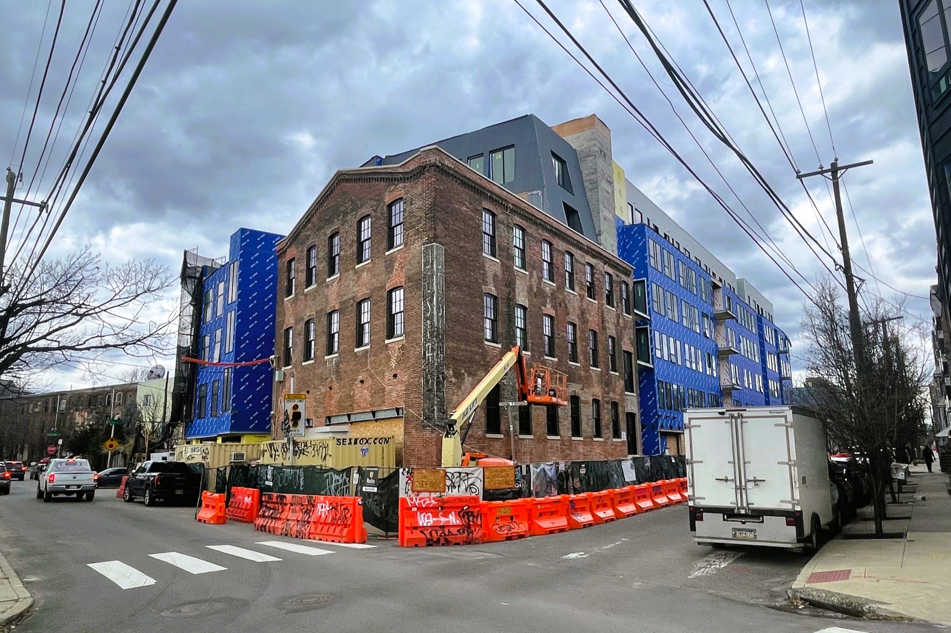
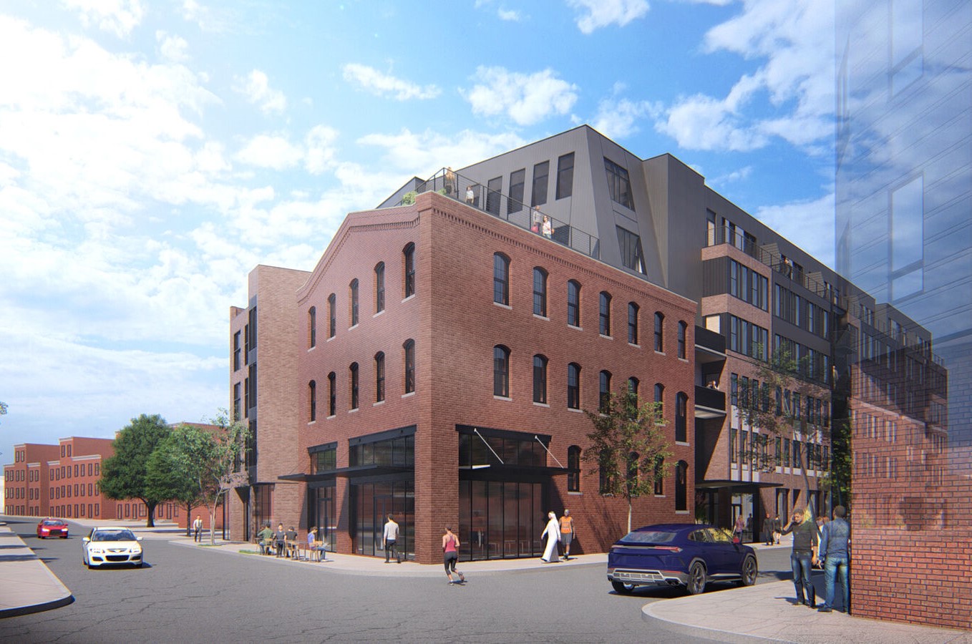
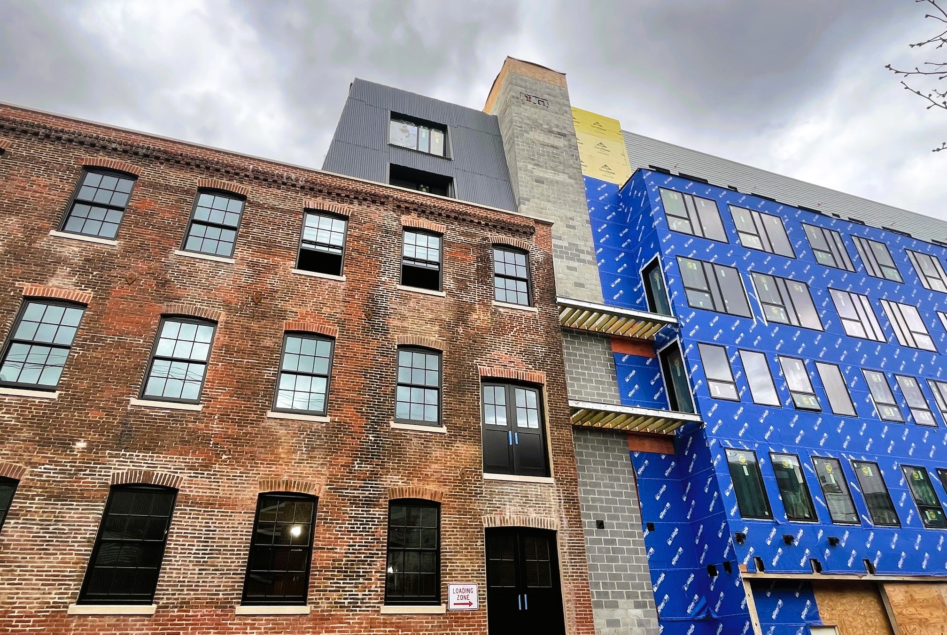
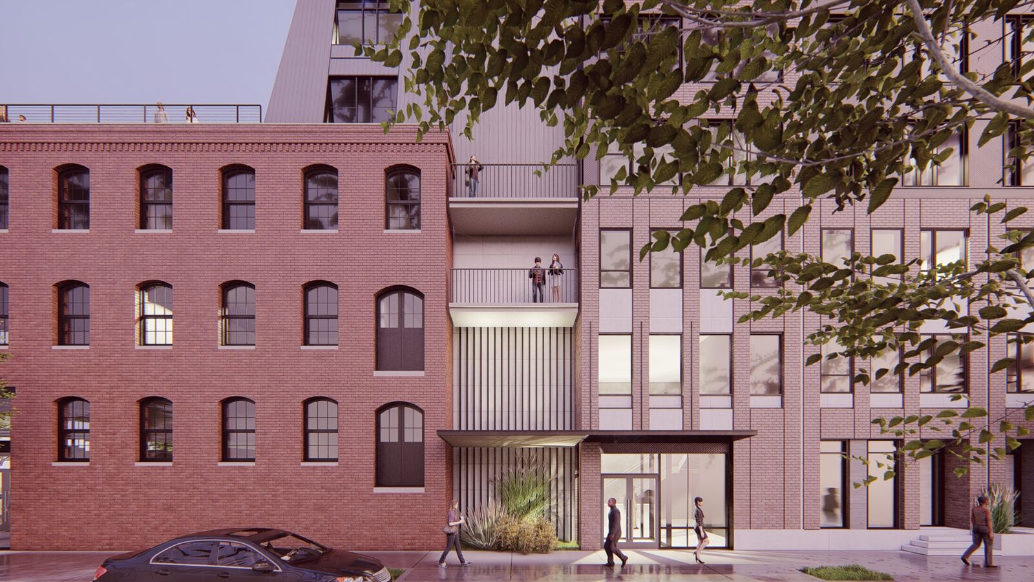
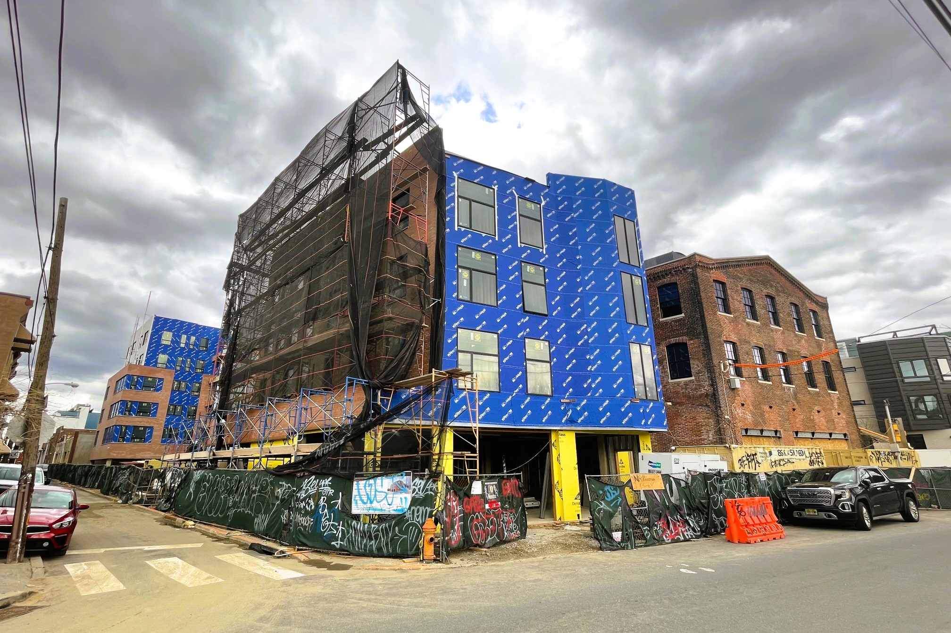
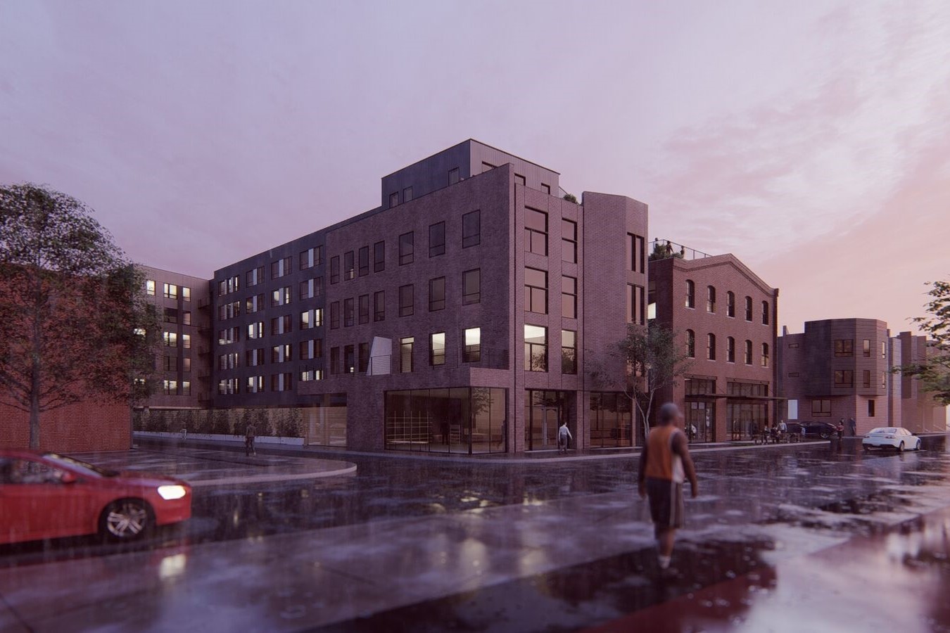
For being such a huge addition, this works surprisingly well in the context of the neighborhood (*ducks from objects thrown by immediate neighbors on Howard*). It is sympathetic to the conditions of the site, and we can’t wait to see the final touches here, which will be freshened up with street trees and landscaping. The commercial frontage along Cecil B. Moore is also a great design choice, as this is becoming a newly activated commercial corridor in its own right. But that’s not all!
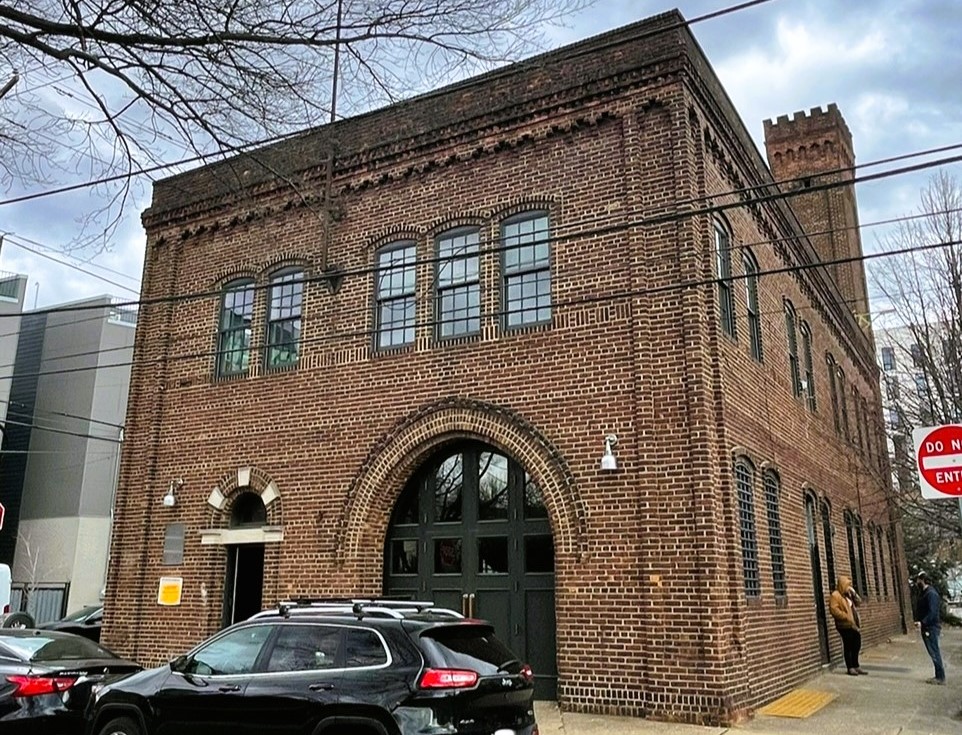
Just steps to the south, the former firehouse at 1625 N. Howard St. was as busy as Howie Roseman’s phone during the opening moments of free agency. With a liquor license outside and many, many contractors inside working away, it appears as if this rumored seafood concept called Jaffa from the CookNSolo crew is charging ahead. No word on an opening date as of yet, but it certainly seemed as if things were closer to the finish line than the start when we tried to peer into the dark entry.
We continued south along N. Howard, as yet another adaptive reuse project is adding a commercial component to this – dare I say – west-of-the-tracks complement to Frankford Ave.’s established corridor. 1400 N. Howard St. is looking pretty much complete, with the former 1970s warehouse getting a fresh coat of paint and a new lease on life. This block-long project from Asana Partners is looking clean and airy thanks to a design from DIGSAU. Some new cut-outs and steel beams (a la Yards Brewery, which they also designed) allow more light into these large commercial spaces. This has some tenants already, though multiple large units are still available and signage on-site was scant. The cars in the covered, 45-space parking lot indicate that things are indeed happening here already, though.
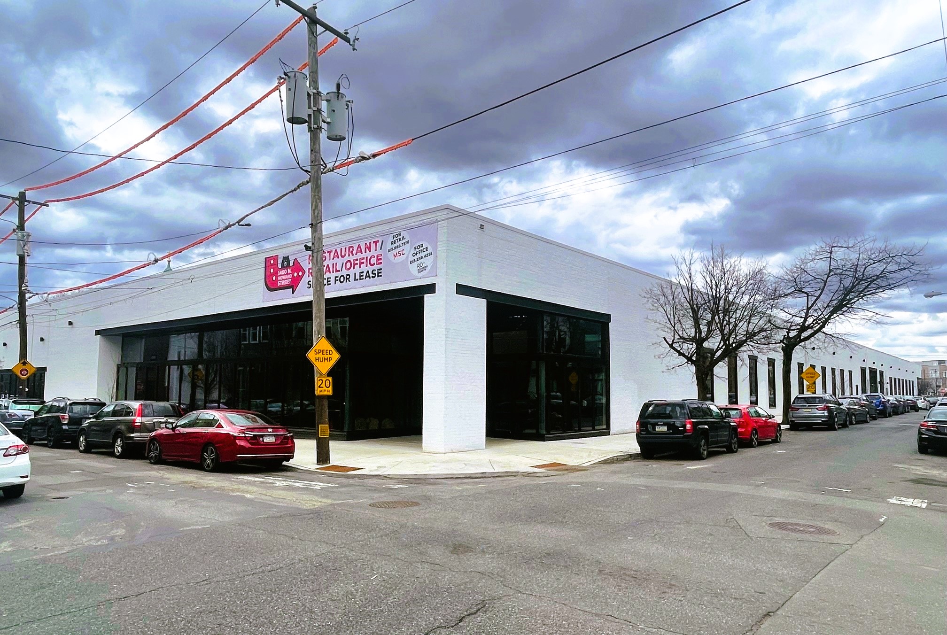
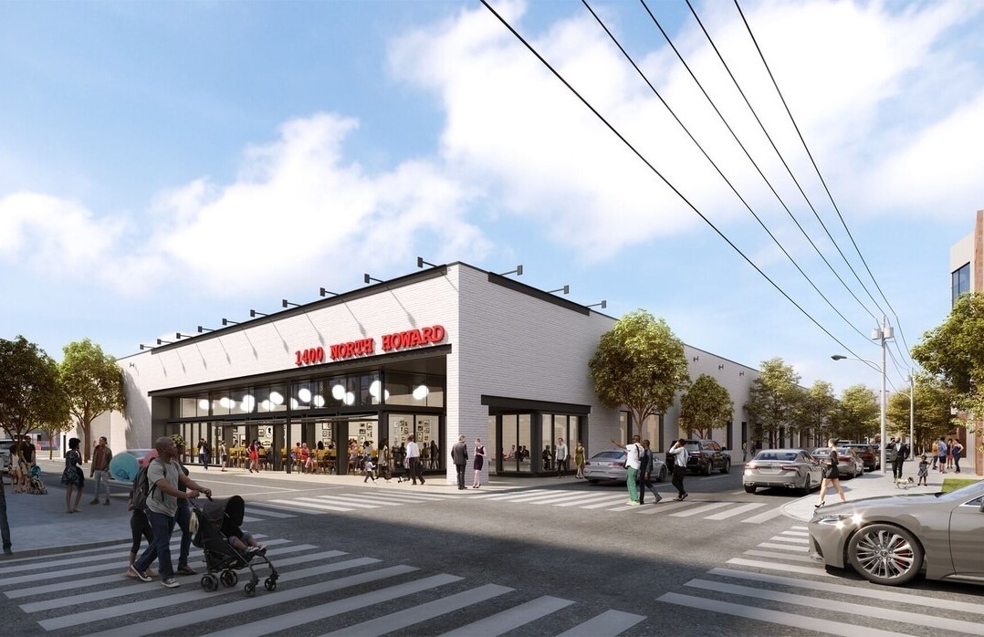
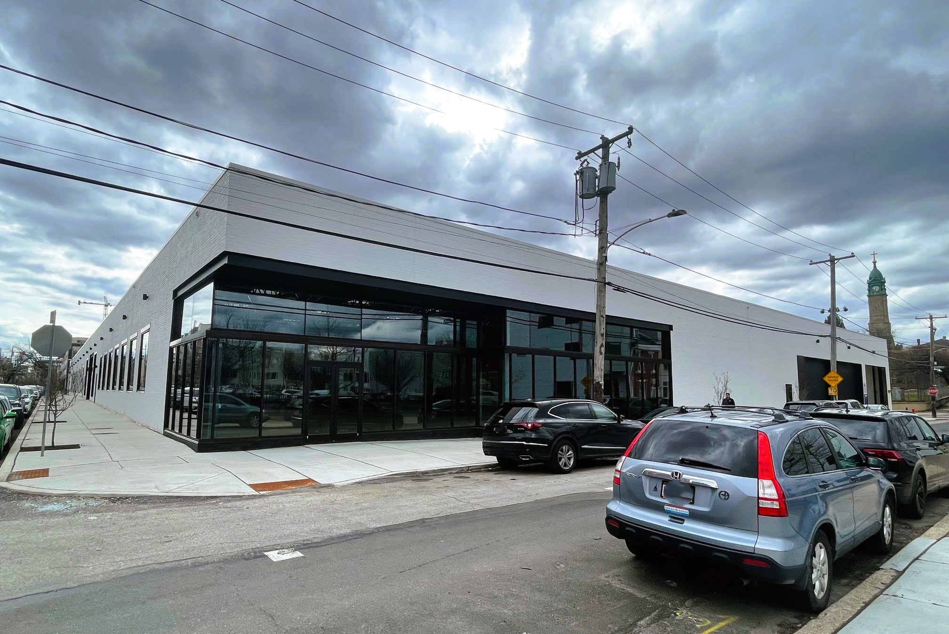
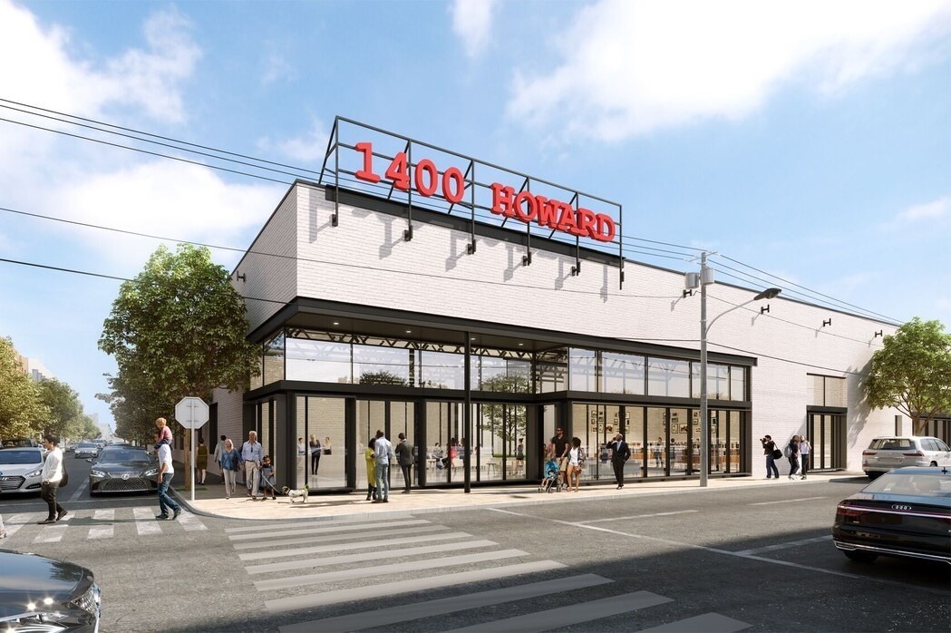
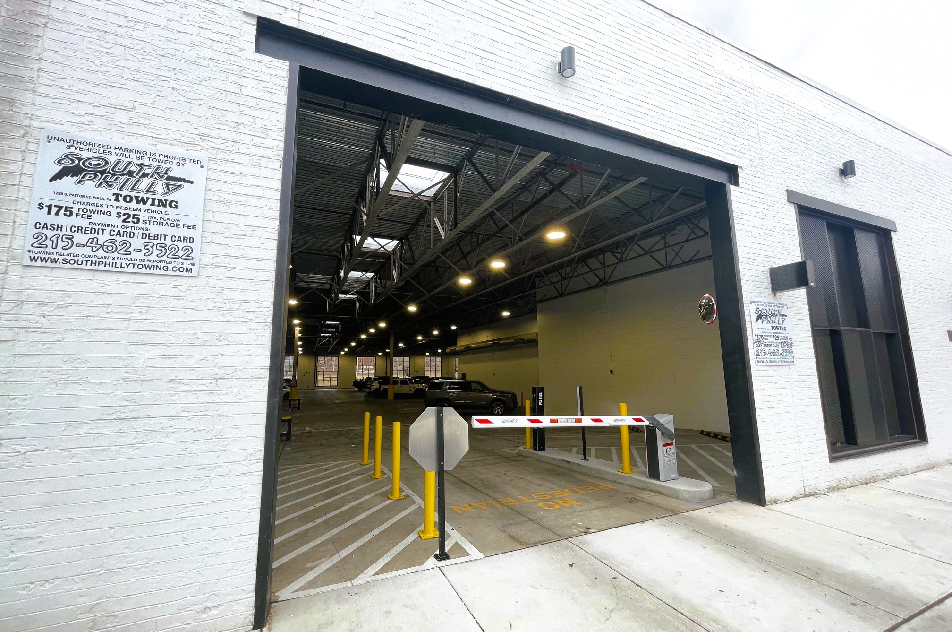
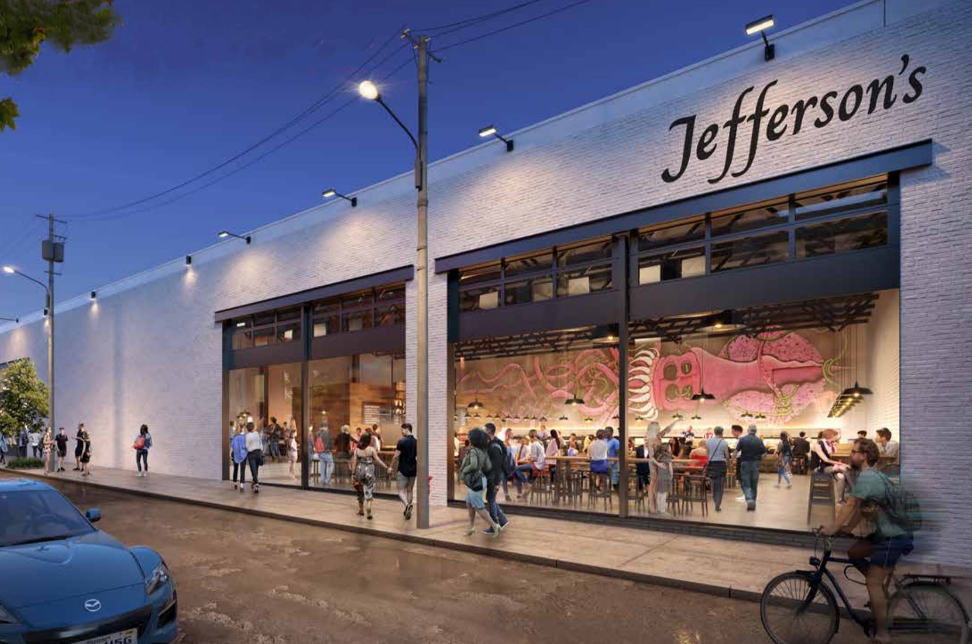
While we do hope that this gets those final architectural flourishes we alluded to in the captions above, we love seeing three thoughtful, gorgeous ways to take on old structures to make something new again. If another proposed re-use takes place a block to the south, that would be a grand slam of projects for just one street. As South Kensington’s change shows no signs of slowing down, we are glad that the built environment is finding a way to hang on and serve as a reminder of neighborhood’s past.
