It was only a few weeks ago when we told you about 2301-11 Walnut St., where a Rite Aid was closing amid rumors of an impending project. Since we checked in, there has been additional action in the area, with an update on one project to the east and some exciting news for another on the same block. Before we dive in, let’s zoom in on the area in question at the west end of Rittenhouse to get a better idea of where we’ll be focusing today. And we do mean Zoom in. Extreme close-up, whoa!!!!!
Starting at the northwest corner of 23rd & Walnut, the Philadelphia Business Journal reported that there was indeed movement for this former Rite Aid, with Dallas-based Trammell Crow rumored to be in talks to procure the property. A little over a week later, the Philadelphia Inquirer had additional details, including renderings of the project from BLT Architects. Plans currently call for a 12-story building with 172 units, 32 underground parking space, along with ground floor retail and public spaces. We aren’t exactly blown away by the initial design or massing of this project, so let’s hope we see some revisions as this goes through the public engagement and Civic Design Review process.
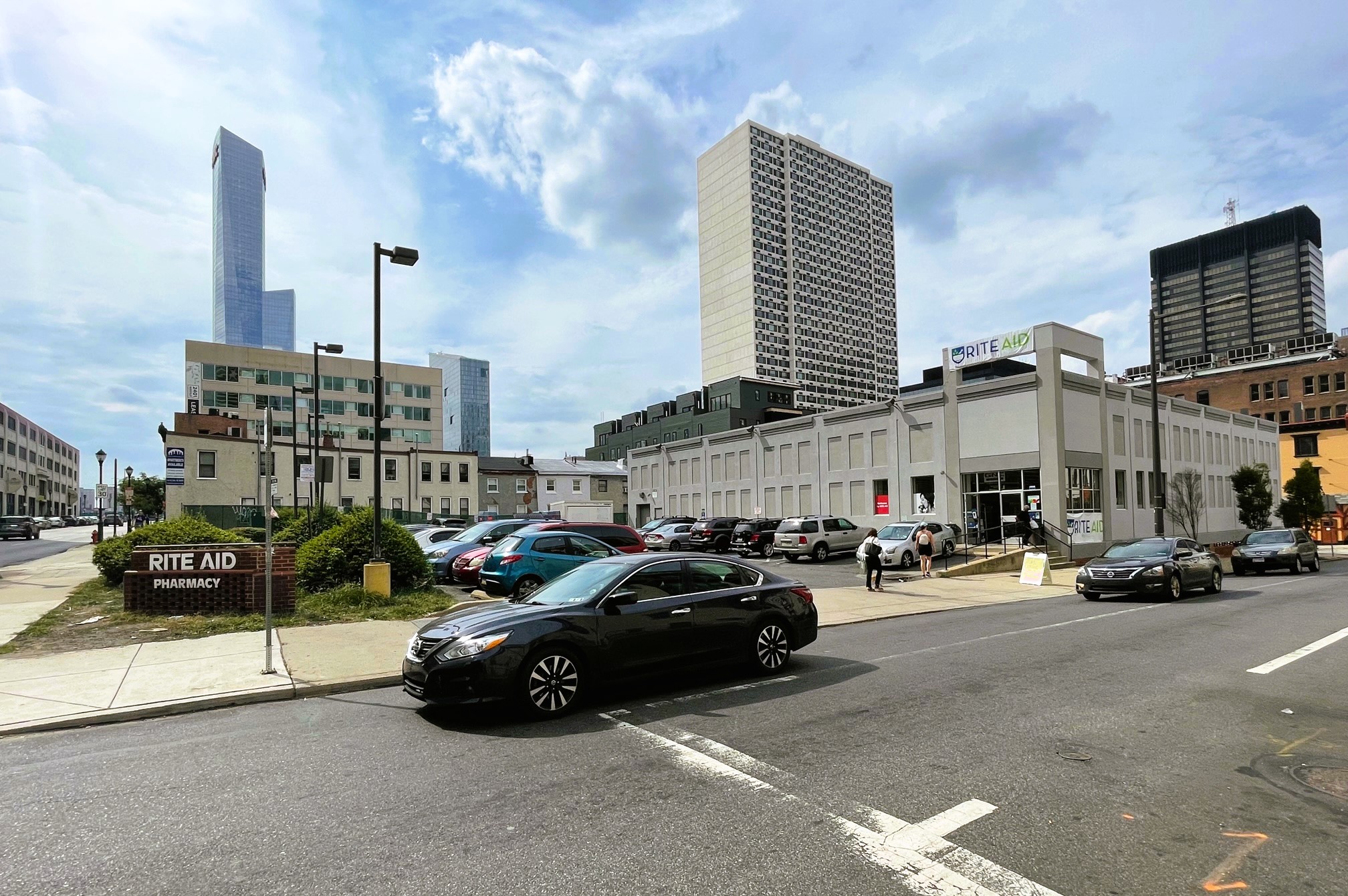
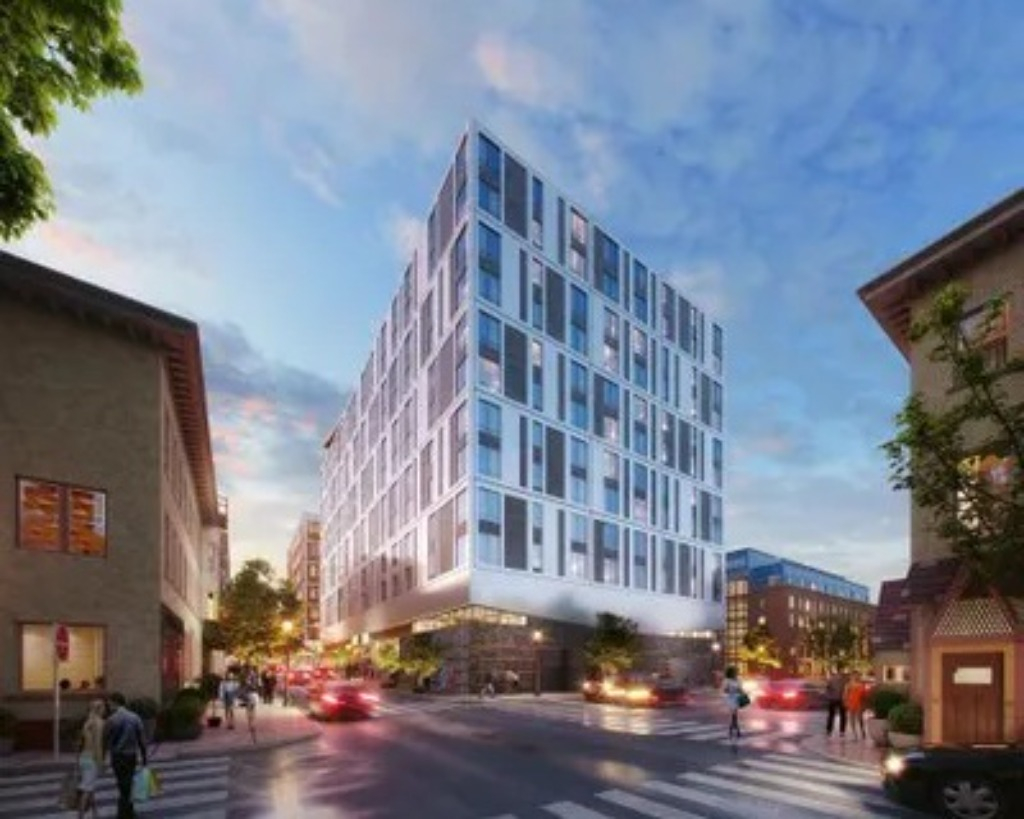
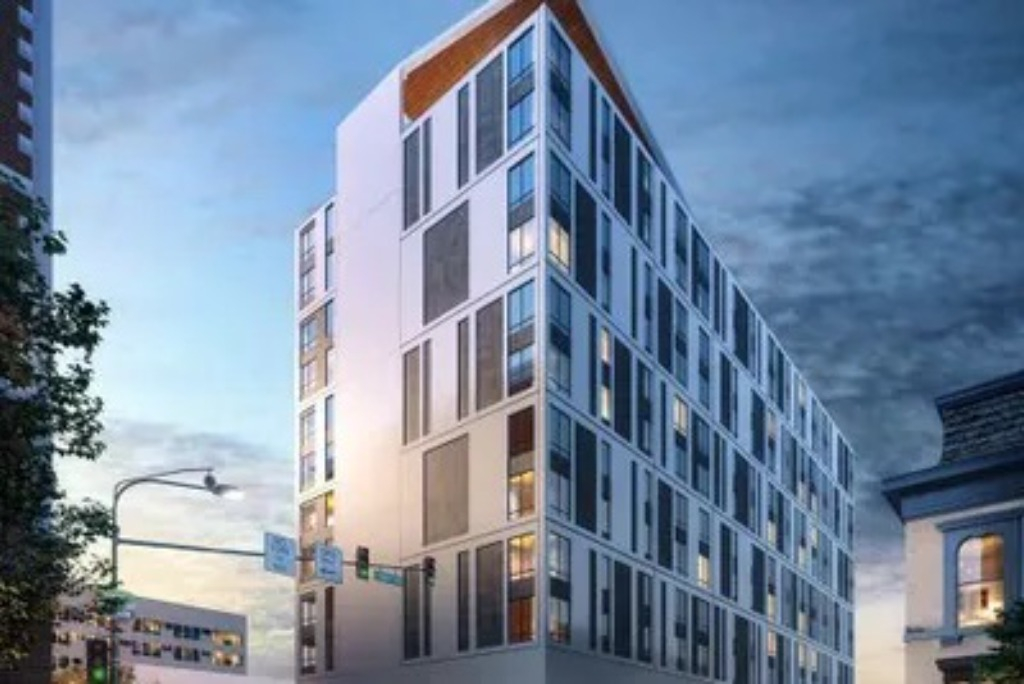
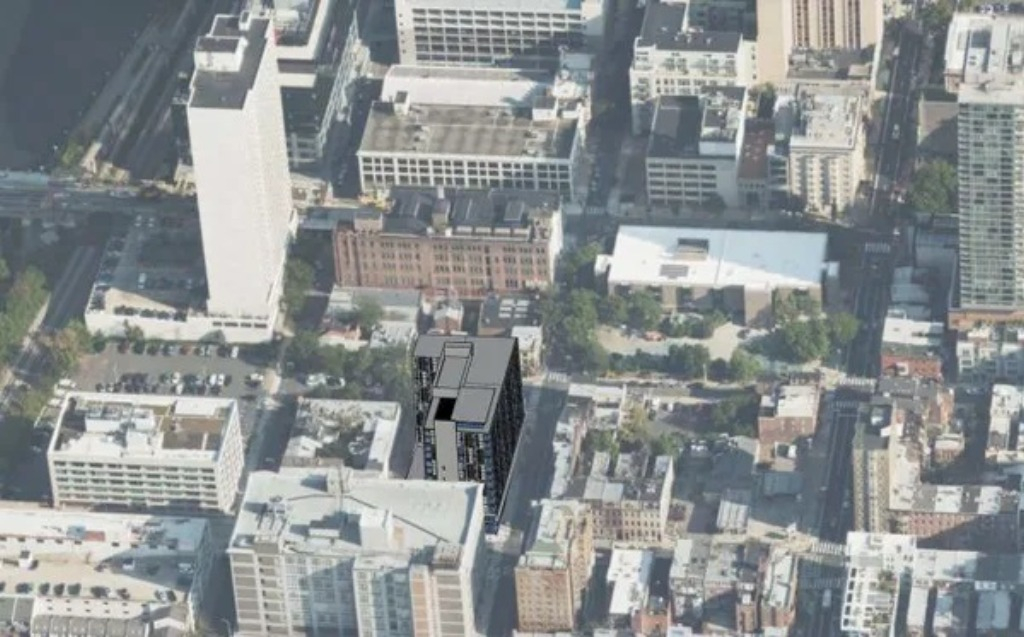
A little down the street at 2204 Walnut St., yet another project we checked on earlier this year has an update for us. After going back to the drawing board once the Historical Commission suggested some changes, we were hopeful that a new version of the project would get the OK to move forward. Sadly though, that may not be the case. The Commission still has some concerns about the height of this 29-unit, mixed-use building and how it fits in with the character of the area, though this same block has a 10-story building on the corner. Let’s check out the new, more muted design from CosciaMoos, even if just to pine the likely absence of what would have been a great project.
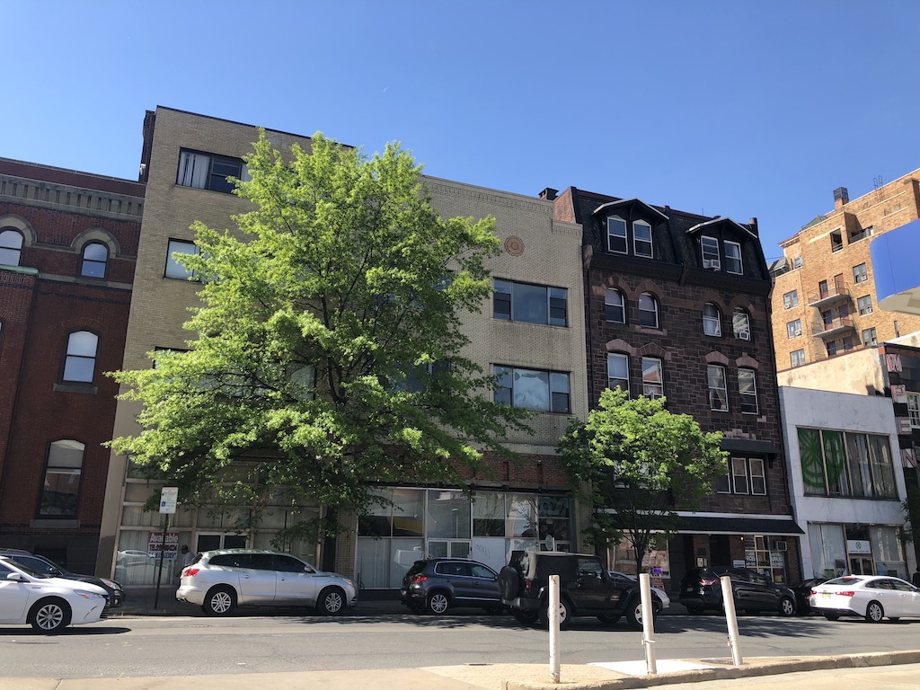
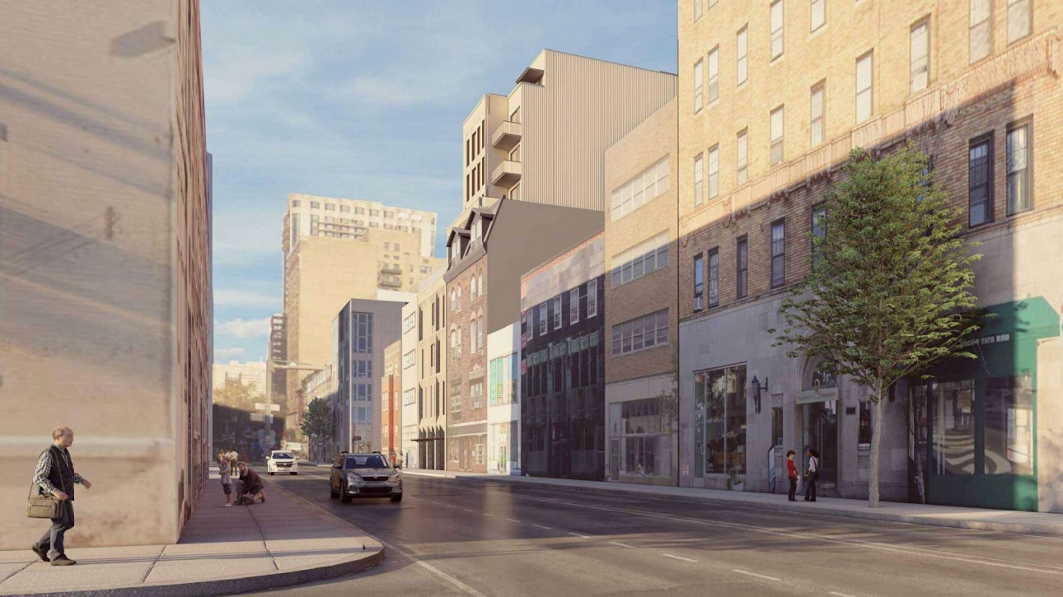
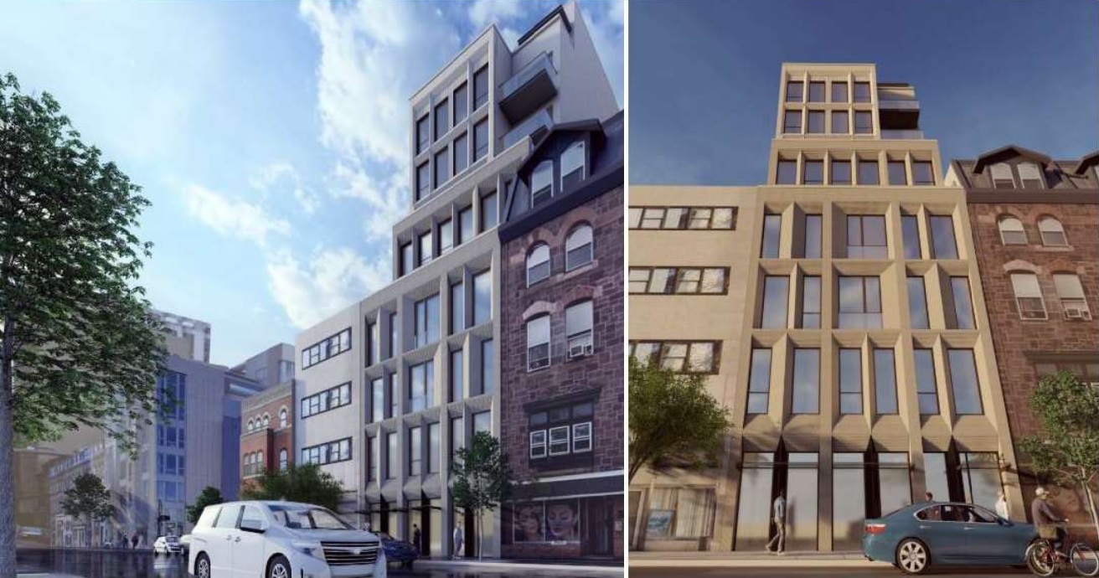
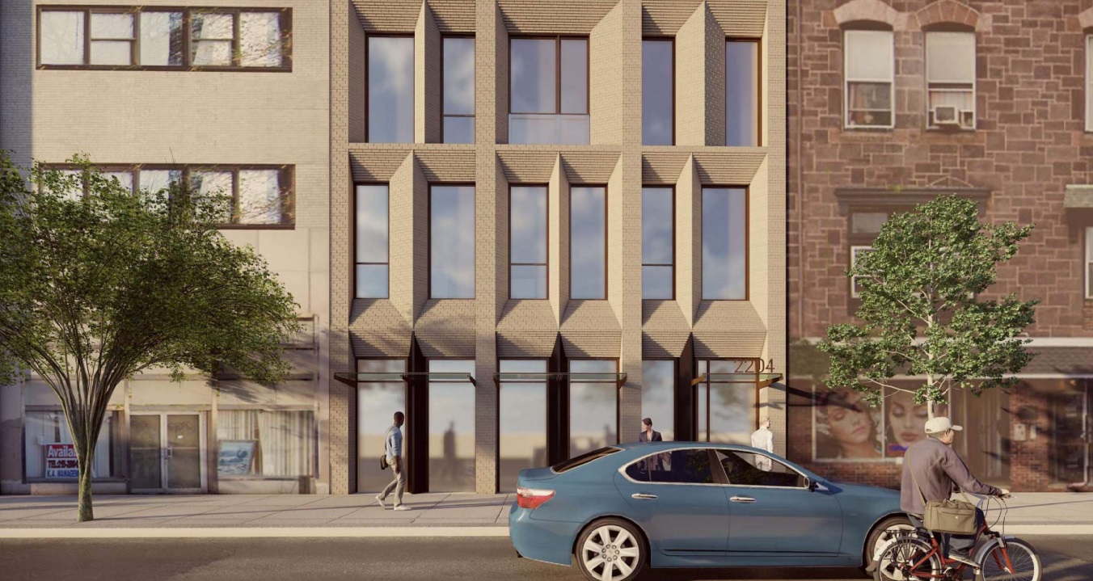
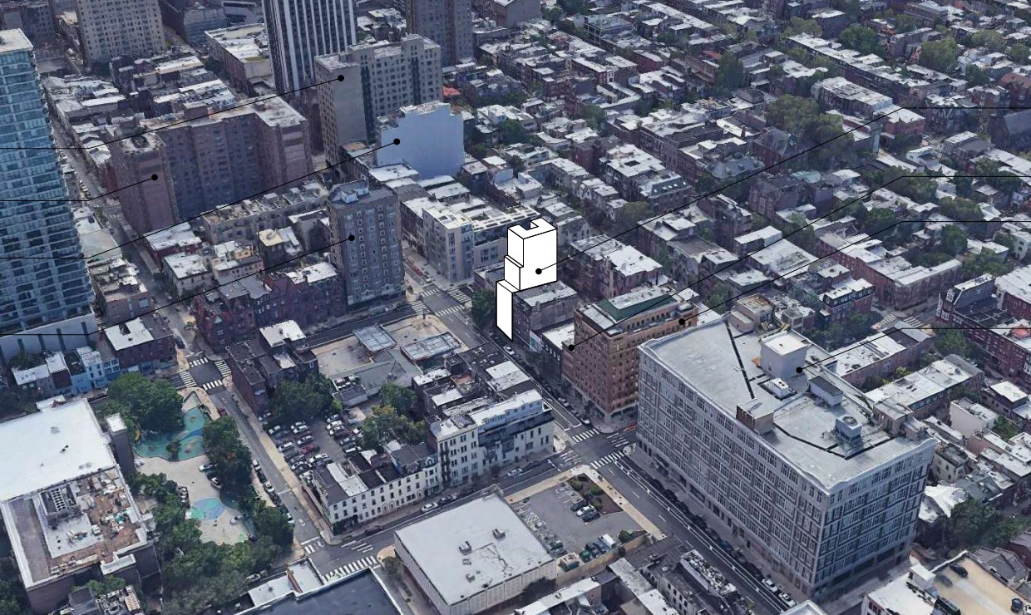
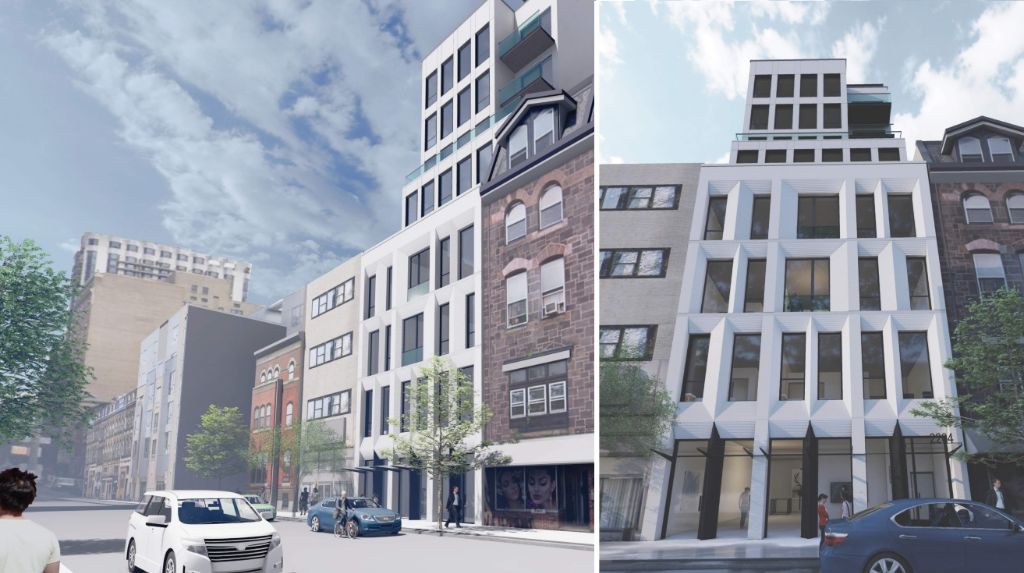
Immediately across the street from this is 2201 Walnut St., which is currently a Sunoco station – not exactly our favorite use for a prime Center City parcel. That same PBJ article we referenced earlier also mentioned that things were afoot here, with Dranoff Properties expanding their presence in the area by acquiring this lot. We don’t have any word yet as to what’s in store for this CMX-4 zoned property, but we are optimistic we’ll see another mixed-use, residential-focused project here. Given Dranoff’s track record, we could see something on the shorter side, a la SouthStar Lofts, or we could see some serious height here, like numerous other projects from this developer. We’d bet on the latter at this location.
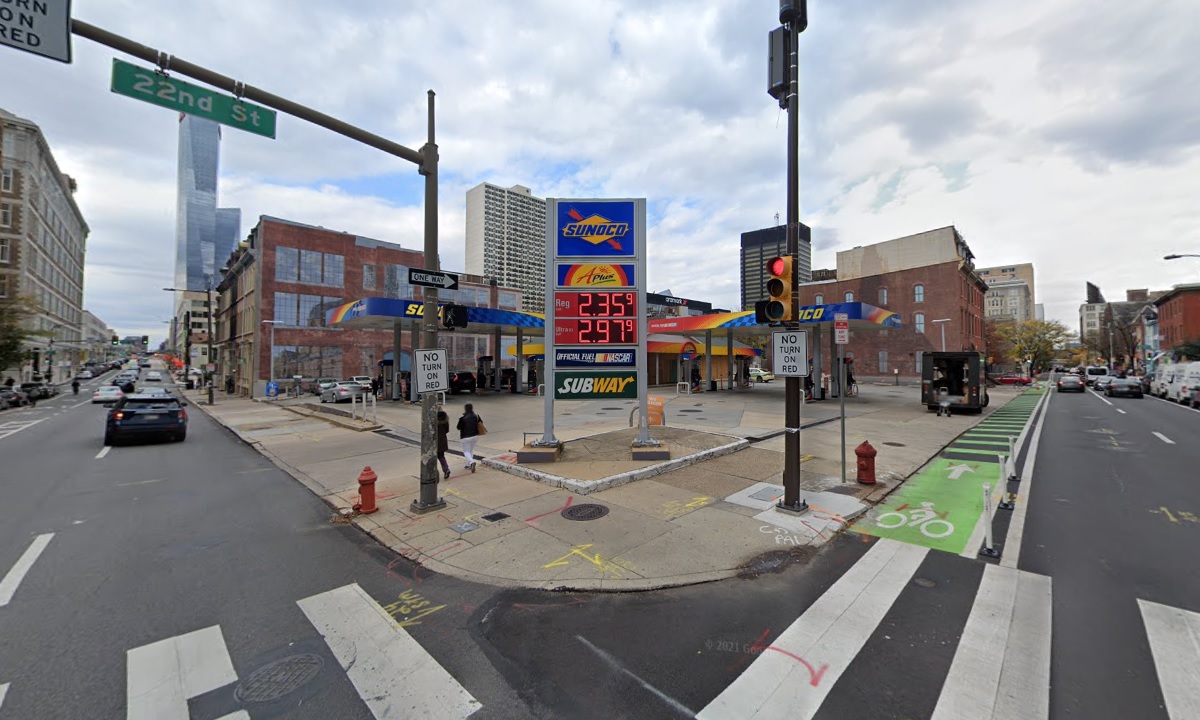
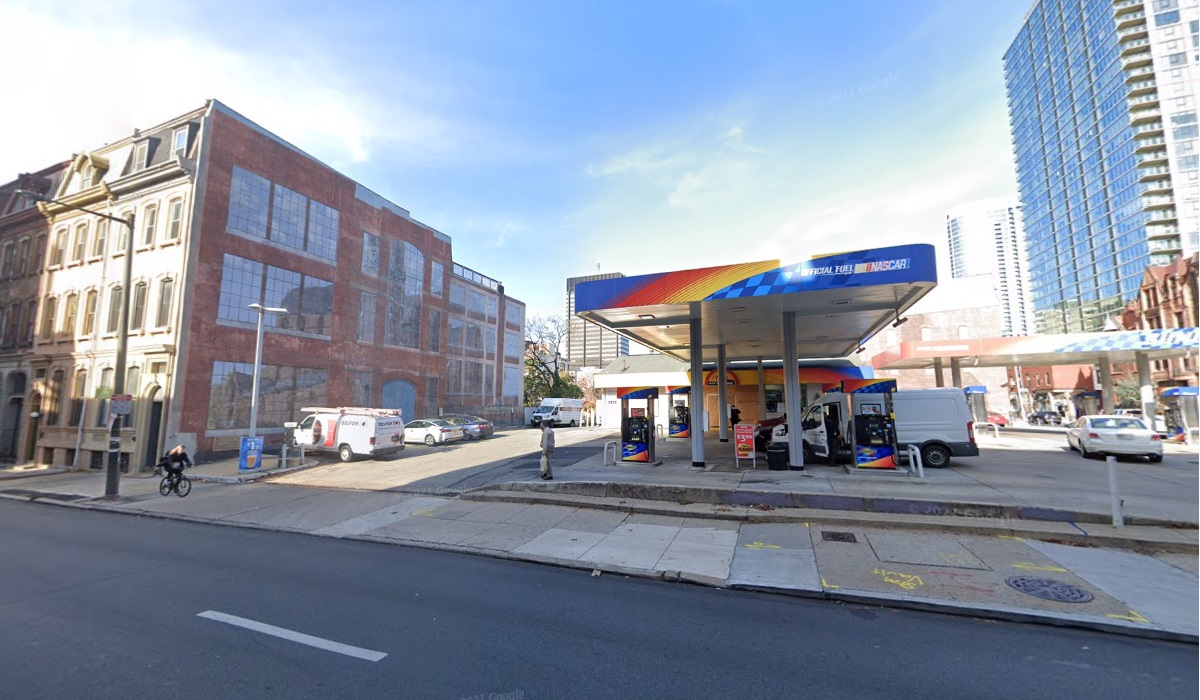
We feel like a broken record at this point, but if these projects all come to fruition, it would have a huge impact on the street-life in this area. Walnut Street can become a bit of a speedway as cars make their way towards West Philly. Hopefully this additional mass of residents combined with the removal of two auto-centric businesses will better tie this stretch in with the rest of the wonderful surrounding neighborhood.

Leave a Reply