The Rittenhouse neighborhood is widely considered to be one of the premier parts of town, so it comes as no surprise that people want to live there. That being said, some parts of the neighborhood feel rather underdeveloped, or at least like they could take some steps toward higher and better uses. One such block is the 2200 block of Walnut, where a gas station takes up a good chunk of the block, and some buildings on the south side have seen brighter days. 2204 Walnut St. could certainly stand to improve, and we anticipated as much when we covered it back in 2019, when plans were in place for a two-story overbuild atop the existing four-story building. We’ve just learned, however, that there’s a bit of a pivot coming from the previous proposal.

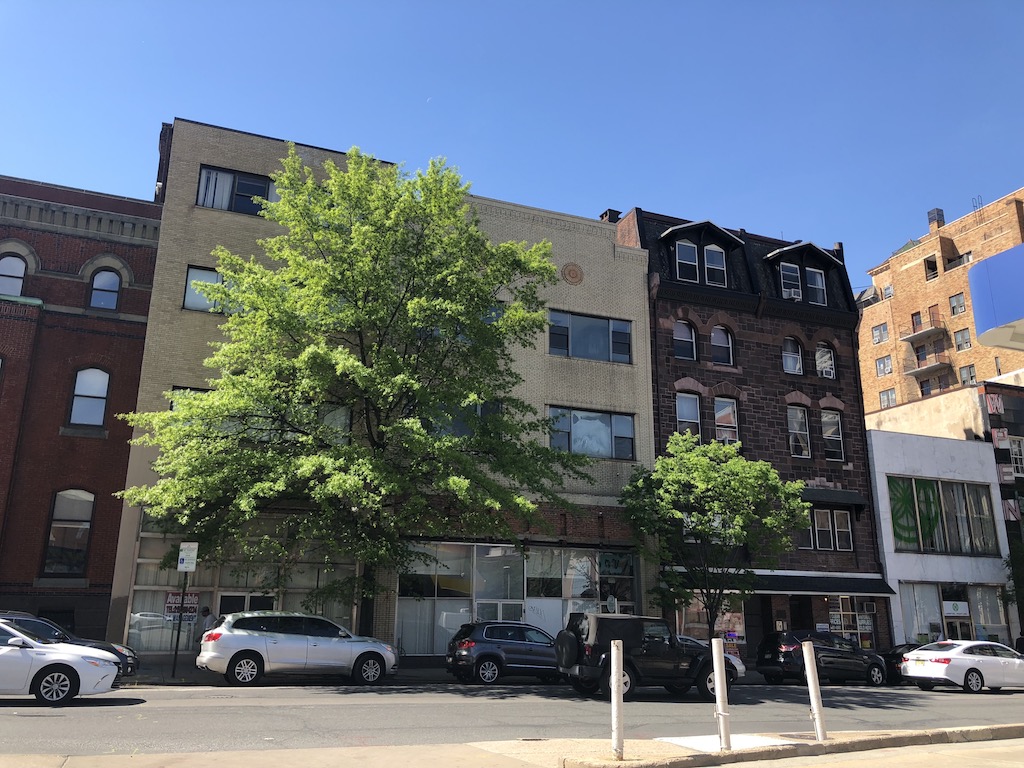

We thought the 2019 plan was a decent approach to add some density to the area, but it ain’t happening, despite approval from the Historical Commission. The property was removed as a contributing building within the Rittenhouse Fitler Historic District, as its original facade from the 1870s was altered in the 1930s. And now, based on the new application to the Historical Commission, we know that the commission has approved its demolition, though they have some concerns over the height of what’s next. So why don’t we check out just how this 117-foot tower would compare to the rest of the block?
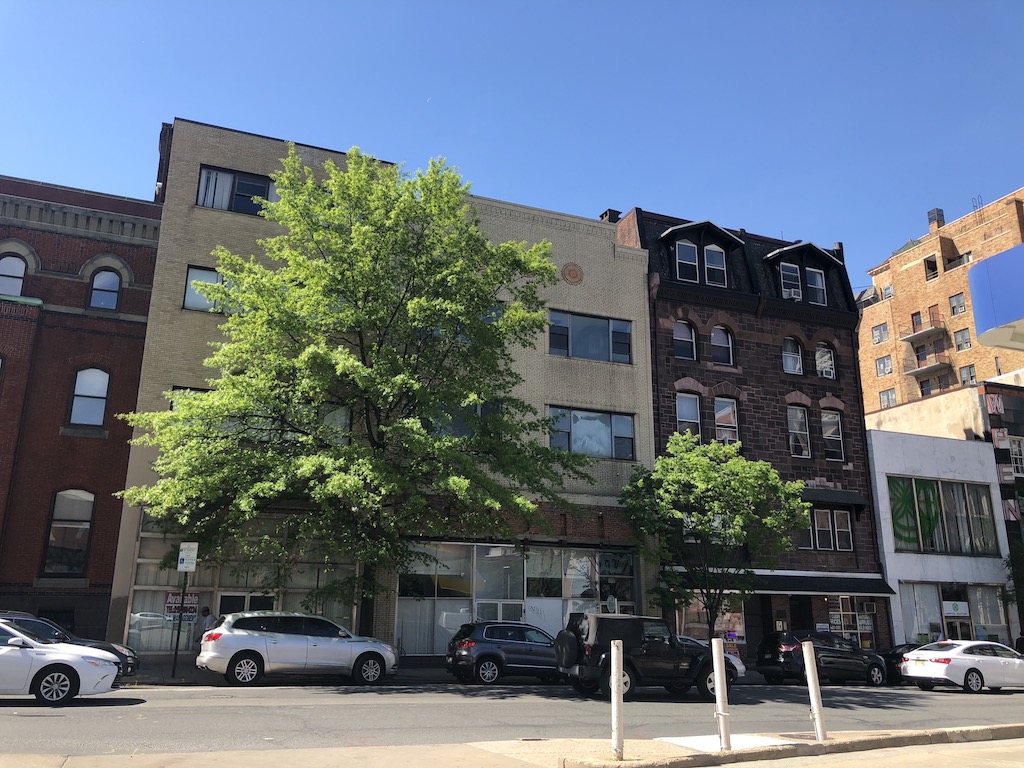
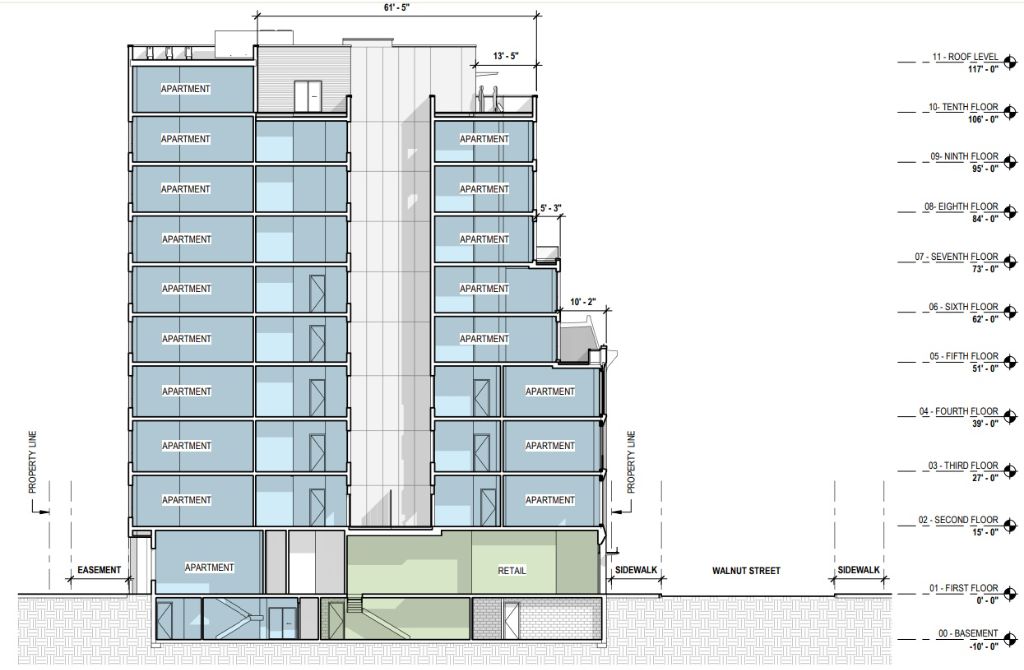
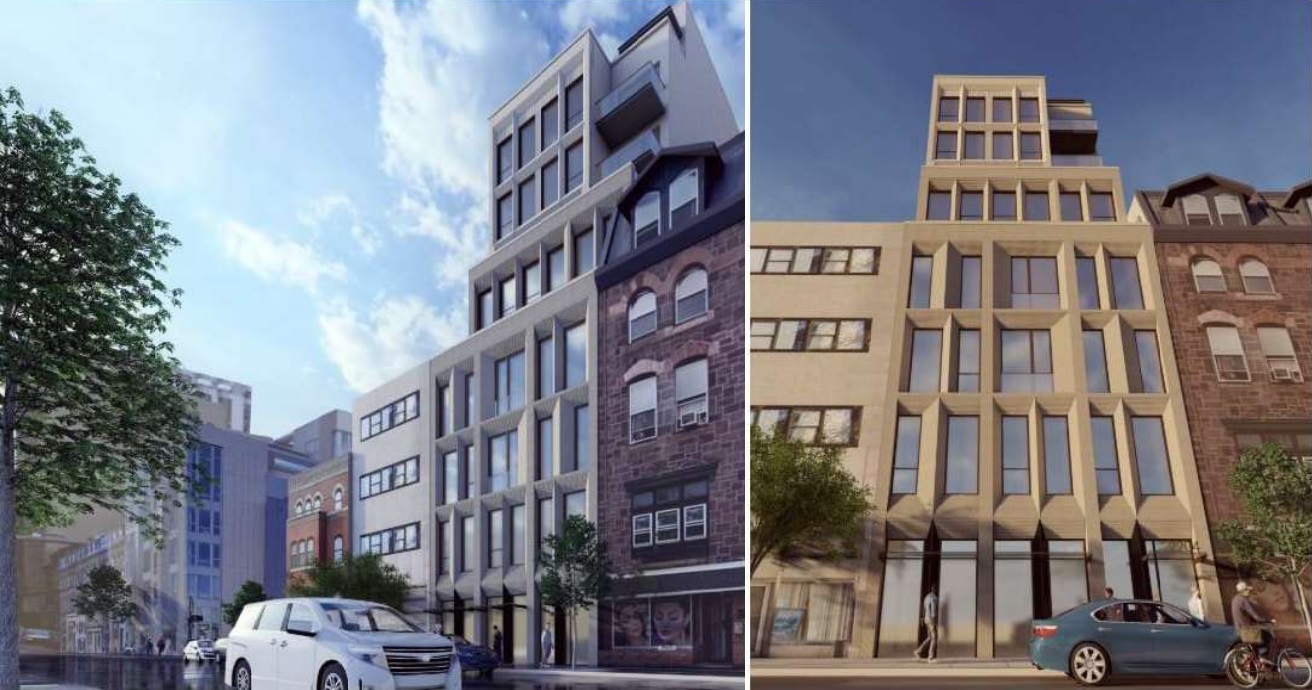
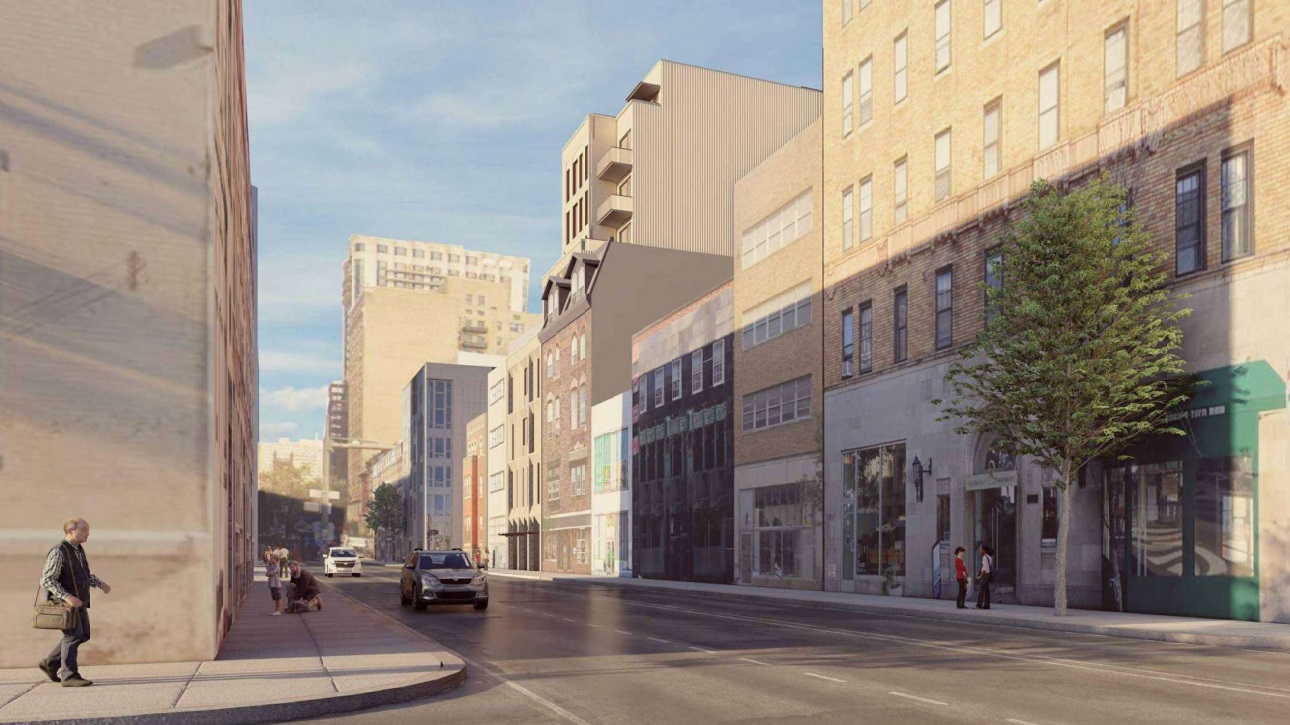
Plans call for 29 units, a ground floor commercial space fronting Walnut, and zero parking. While we had some concerns previously around the viability of units here without parking, the developers obviously feel different, adding additional units to the mix while keeping the parking at nil. So though plans might change in the future, let’s check out some tasty renderings to see what could rise here, courtesy of CosciaMoos Architecture.
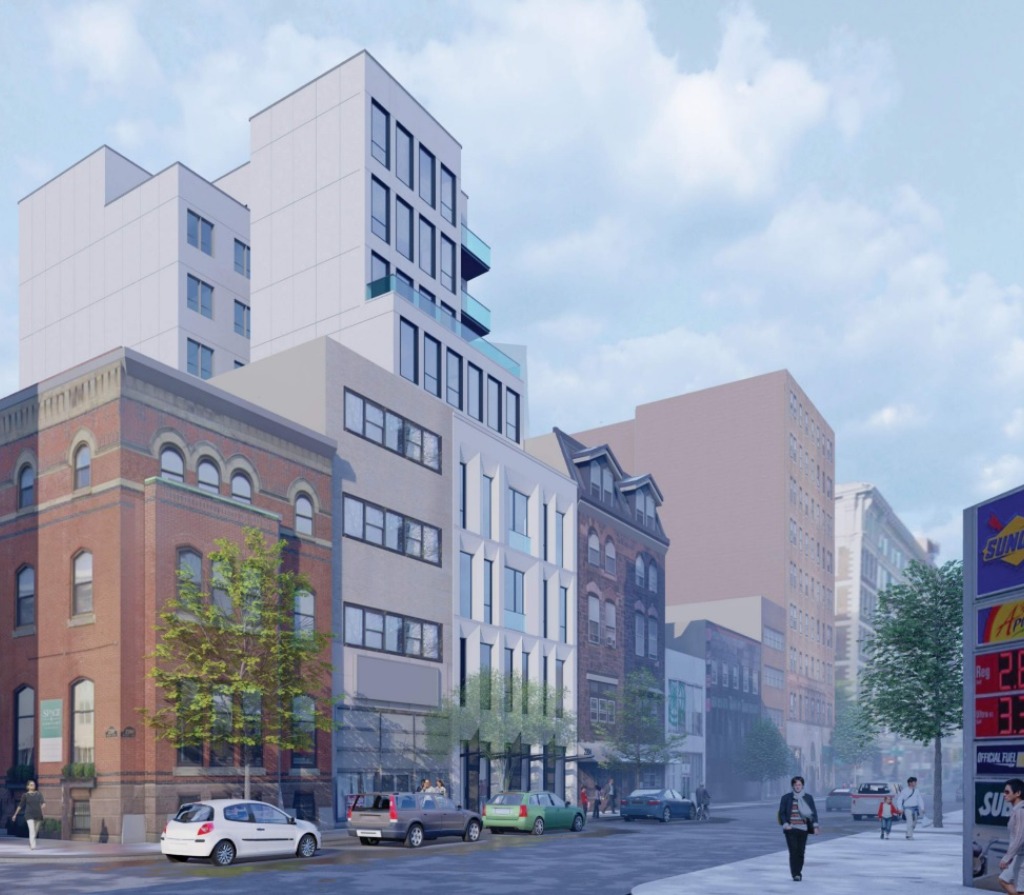
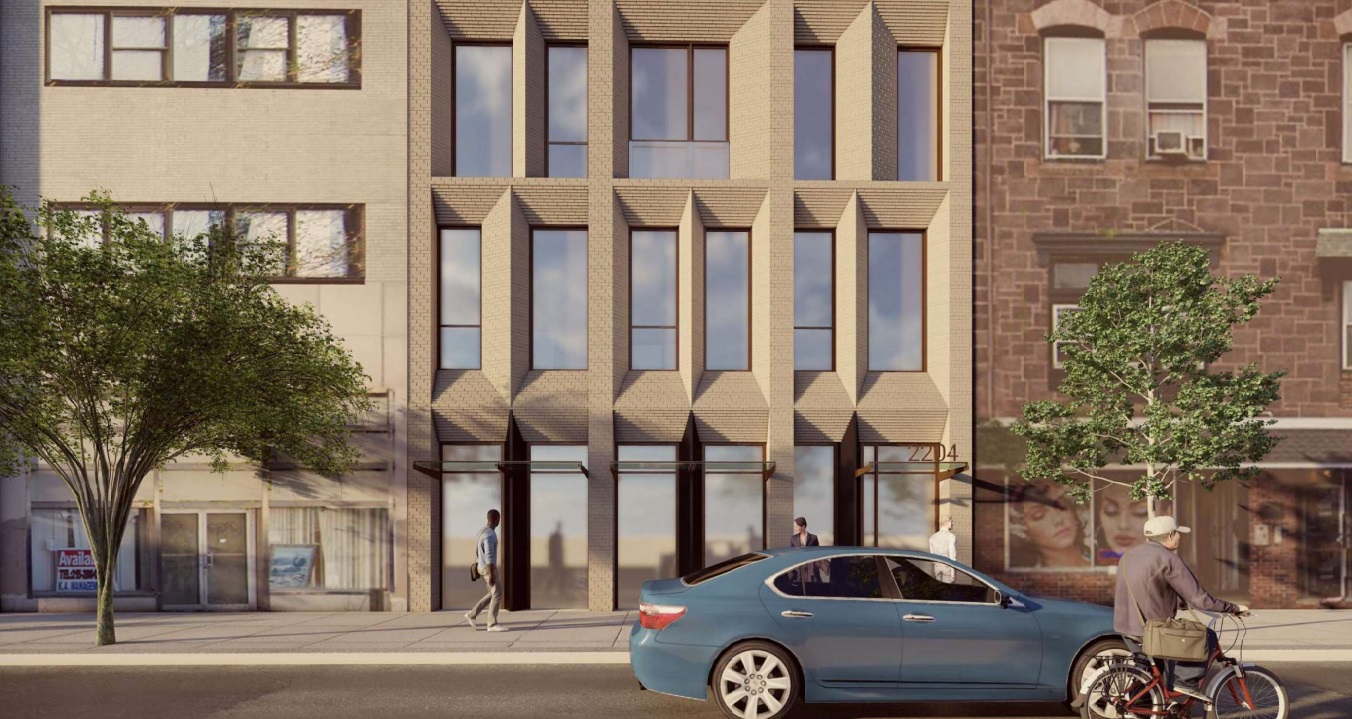
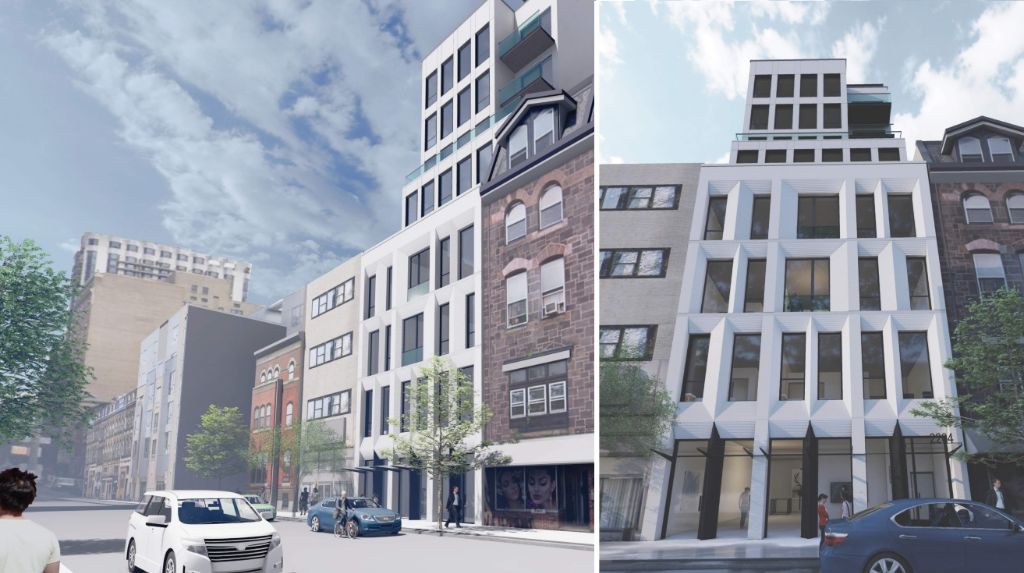
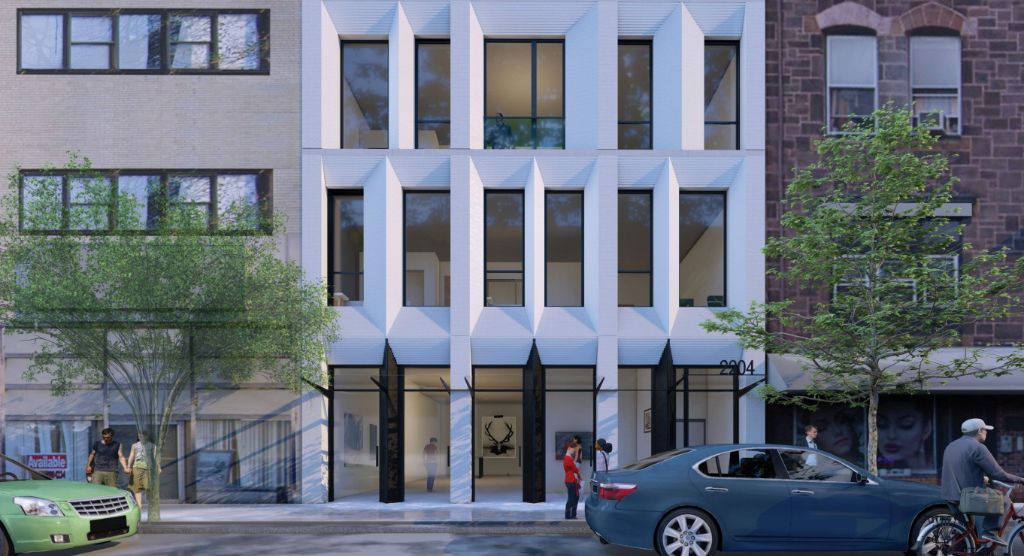
This is exactly the type of plan we like to see proposed for such a central location. This side of Rittenhouse is in no danger of being too dense, so having additional neighbors and commercial uses on this stretch seems extremely appropriate. Though this is larger than the immediately adjacent buildings, there are similarly sized buildings throughout this area. The modern design does a good job of respecting its neighbors, with a setback at the fourth floor to maintain the historical cornice line of the block. We may be suckers for white brick, but this design reads both modern and elegant, a perfect combination for this stretch of Walnut. Let’s hope that plans doesn’t change too much as it moves through the permitting process.

Leave a Reply