Different people look for different things when they decide to live in Philadelphia. Do you prefer rowhome life and want to be able to walk downtown relatively quickly? The Graduate Hospital neighborhood might be the place for you. Are you instead looking for a vibrant and cool commercial corridor, but don’t care as much about walking into Center City? Fishtown could be your destination. Like big old trees, attractive Victorian homes, and close proximity to Penn or Drexel? Yo, West Philly. And so on.
While Philadelphia has an embarrassment of riches when it comes to neighborhood life, those seeking the most urban experience can choose to live in an apartment building in Center City. This is obviously a very popular approach, as the land downtown is among the priciest in the city, as are home/condo/rental prices. Based on the number of new apartment buildings that have appeared in Center City over the last several years, demand remains robust in the heart of town even as surrounding neighborhoods have flourished.
Pearl Properties has played an enormous role in the development of new apartment buildings in Center City of late, with the Harper on the 1900 block of Chestnut being their latest significant project to cross the finish line. As they’ve done with some other projects downtown, Pearl built this residential tower in the middle of existing buildings, maintaining a portion of the original street frontage while creating additional height and density. Unfortunately, that particular project came at the expense of the guts of the old Boyd Theatre, but at least the original facade and marquee have remained.
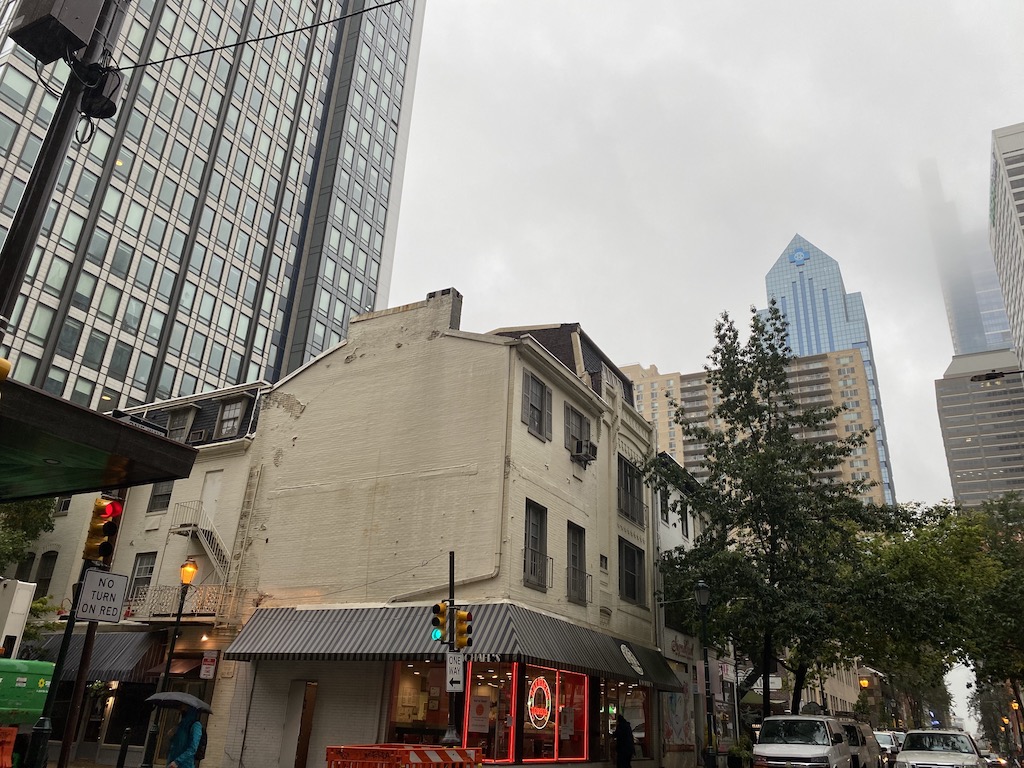
For their next trick, Pearl won’t have to travel very far. Earlier this year, the developer bought an assemblage of buildings on the northeast corner of 19th & Sansom and the 1900 block of Chestnut. The low-rise buildings on Sansom Street have historically had ground floor retail, and we’d guess a mix of residential or office on their upper floors. And while the buildings are nice enough looking, we can say with some conviction that they don’t represent the highest and best use for this property, just steps away from Rittenhouse Square.
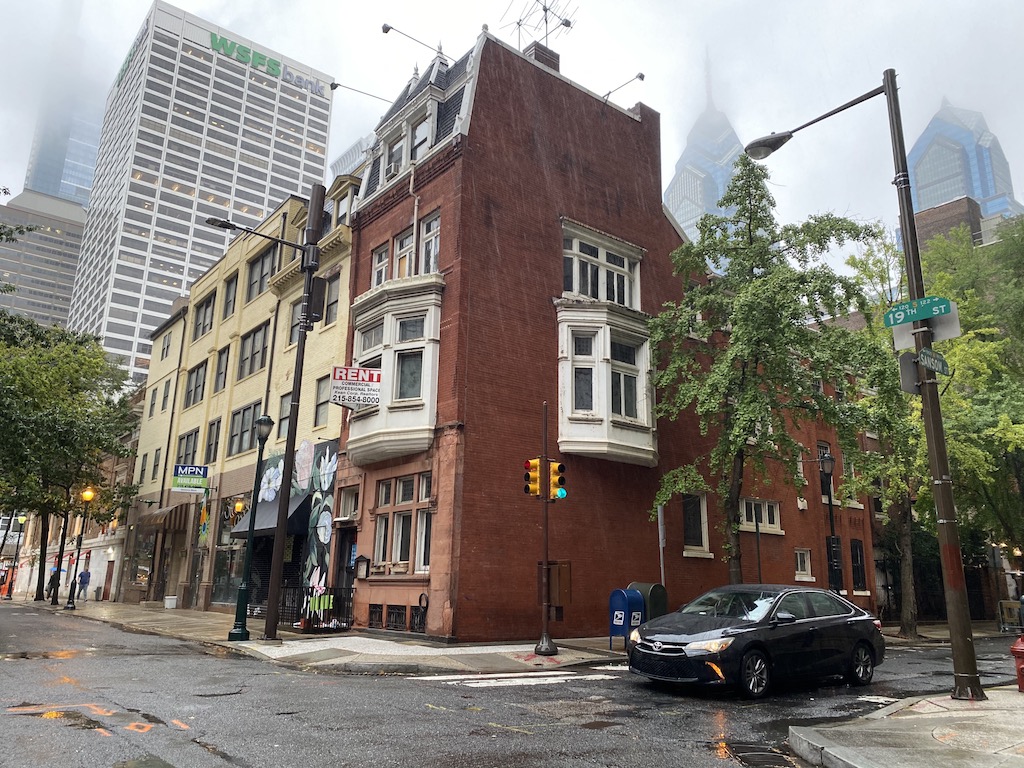
As they did across the street, the developers are planning to maintain the existing facades, gut the interiors, and build a residential tower at this property. In terms of height though, this building will seriously dwarf the Harper, with plans calling for 49 stories which will rise over 500 feet. Though the building will be quite tall, it will have relatively small floor plates, with under 6,000 sqft per floor. This means that the unit count will be relatively low for a building this tall, with an expected 183 units. 55 parking spaces are also part of the plan, and we have to think that they will be located underground. The project goes to Civic Design Review this month, so please enjoy these renderings from DAS Architects, which will give you a sense of what’s to come.
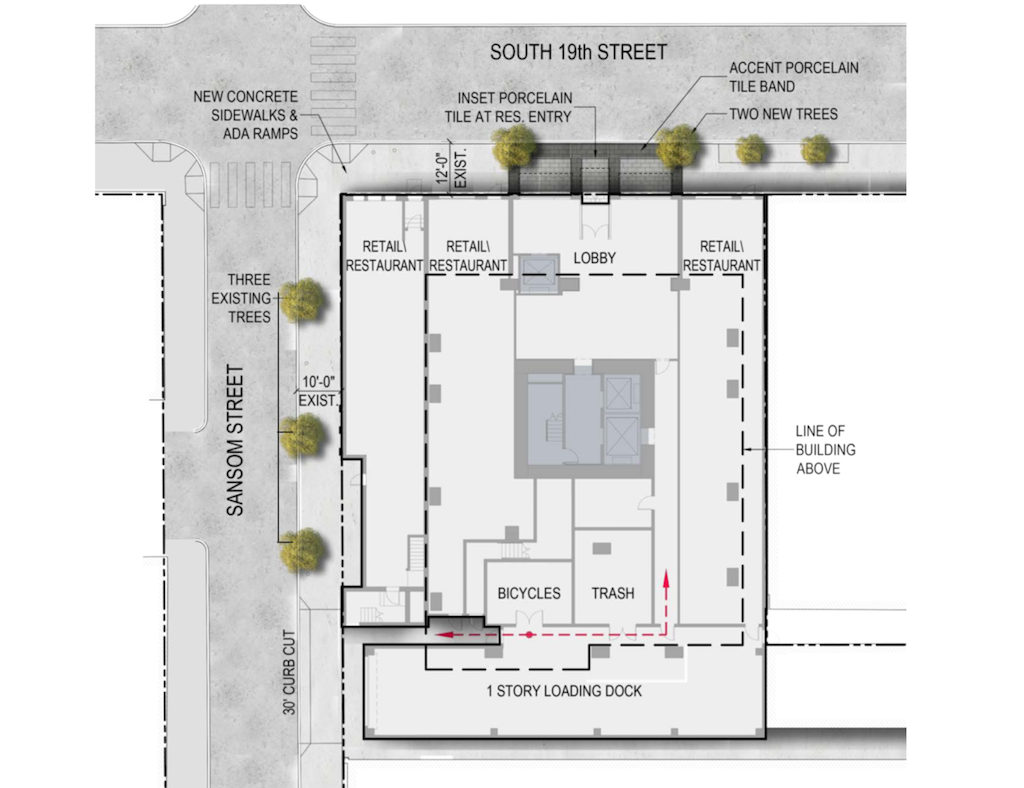
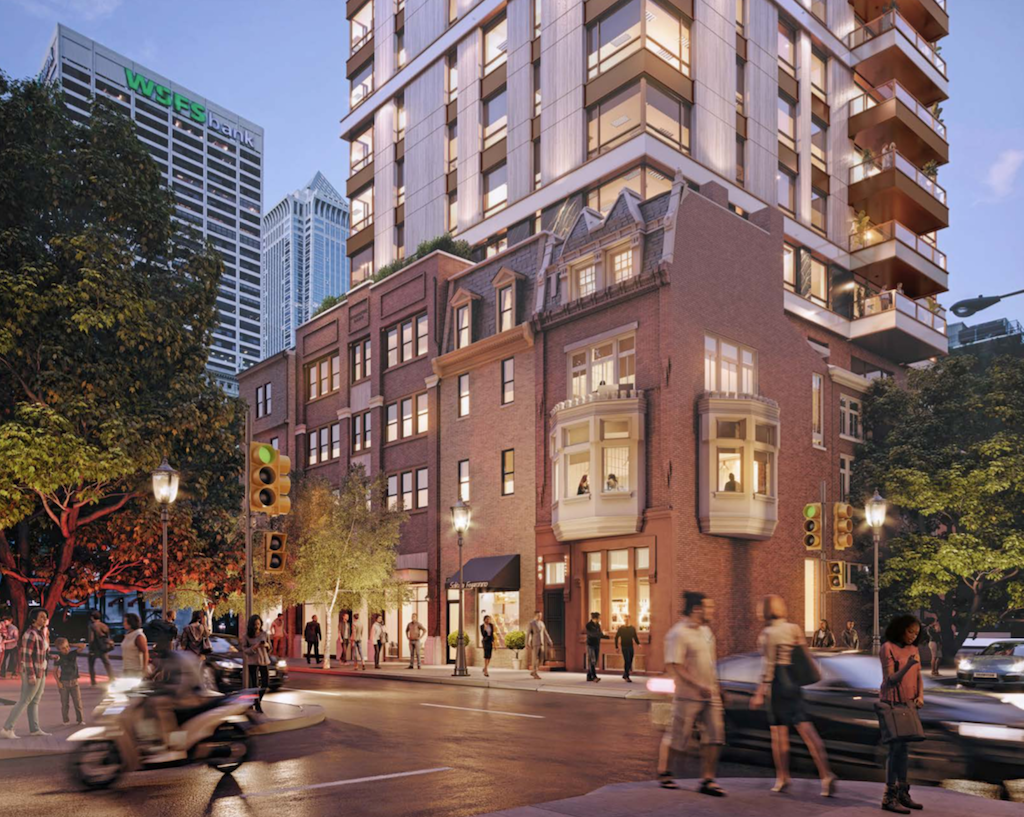
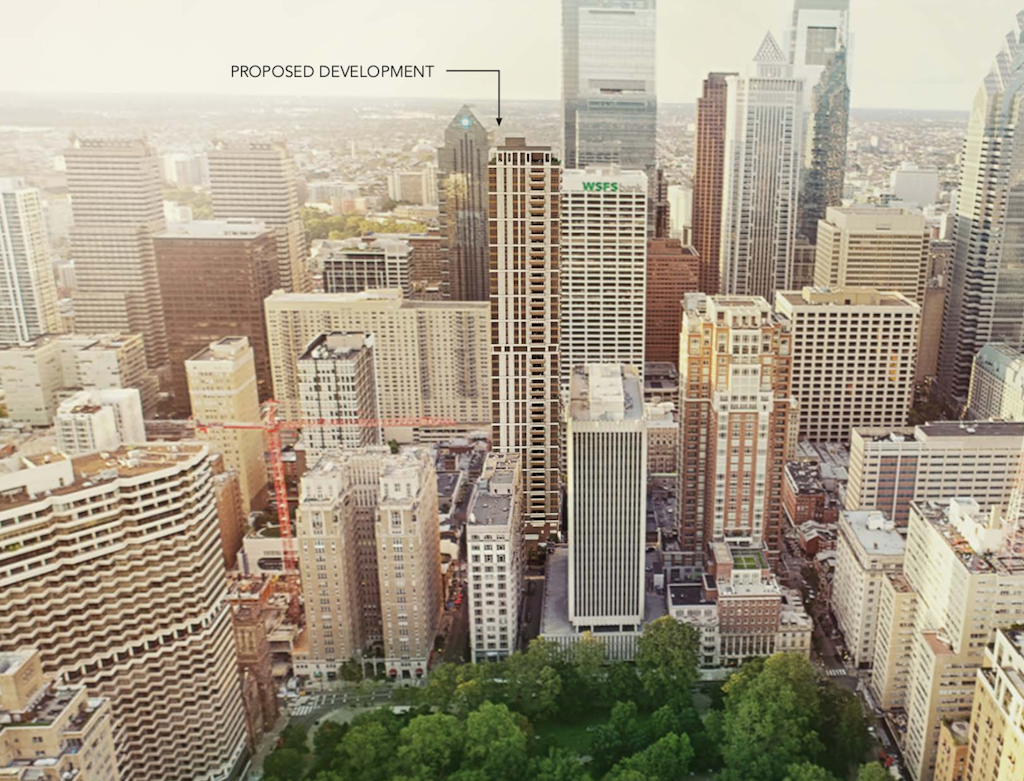
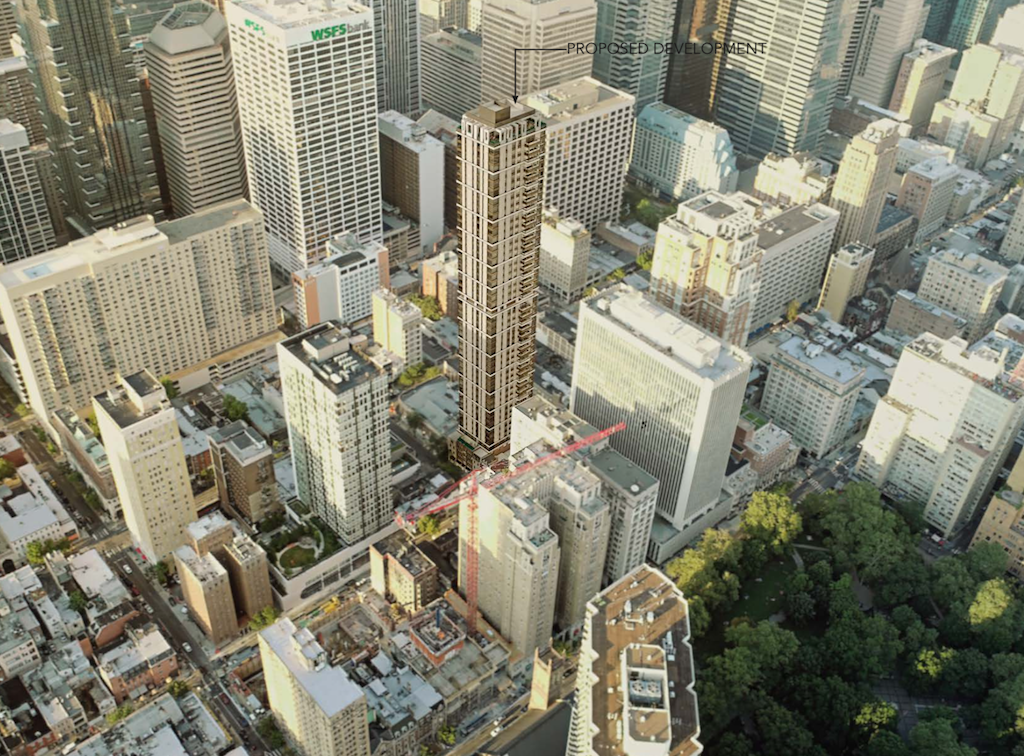
Not only will this project bring additional density to the heart of Center City, but given its height, it will have a dramatic impact on our skyline. Though it will change the way our city looks from afar, the setbacks and the preservation of the existing facades will blunt its impact from the street, maintaining a low-rise feel for pedestrians. We should also mention, the project will include about 30K sqft of retail space and a few other Pearl projects have included CookNSolo restaurant concepts- could another be in store for this building? Our vote would be a Center City Laser Wolf location… who’s with us?
