What could help warm one inside and out on the day after Christmas like the prospect of new renderings? Gleaming new renderings always give us some pep in our step, and today at 1701 Market St., we have some updates for this office-to-residential conversion. We last stopped here back in July, when some zoning notices gave us some clues of what to expect design-wise for this shift in usage. With past tenant Morgan Lewis fully vacated and in their new digs at 2222 Market St., Alterra Property Group purchased the building at a greatly reduced price, with an eye towards a conversion.
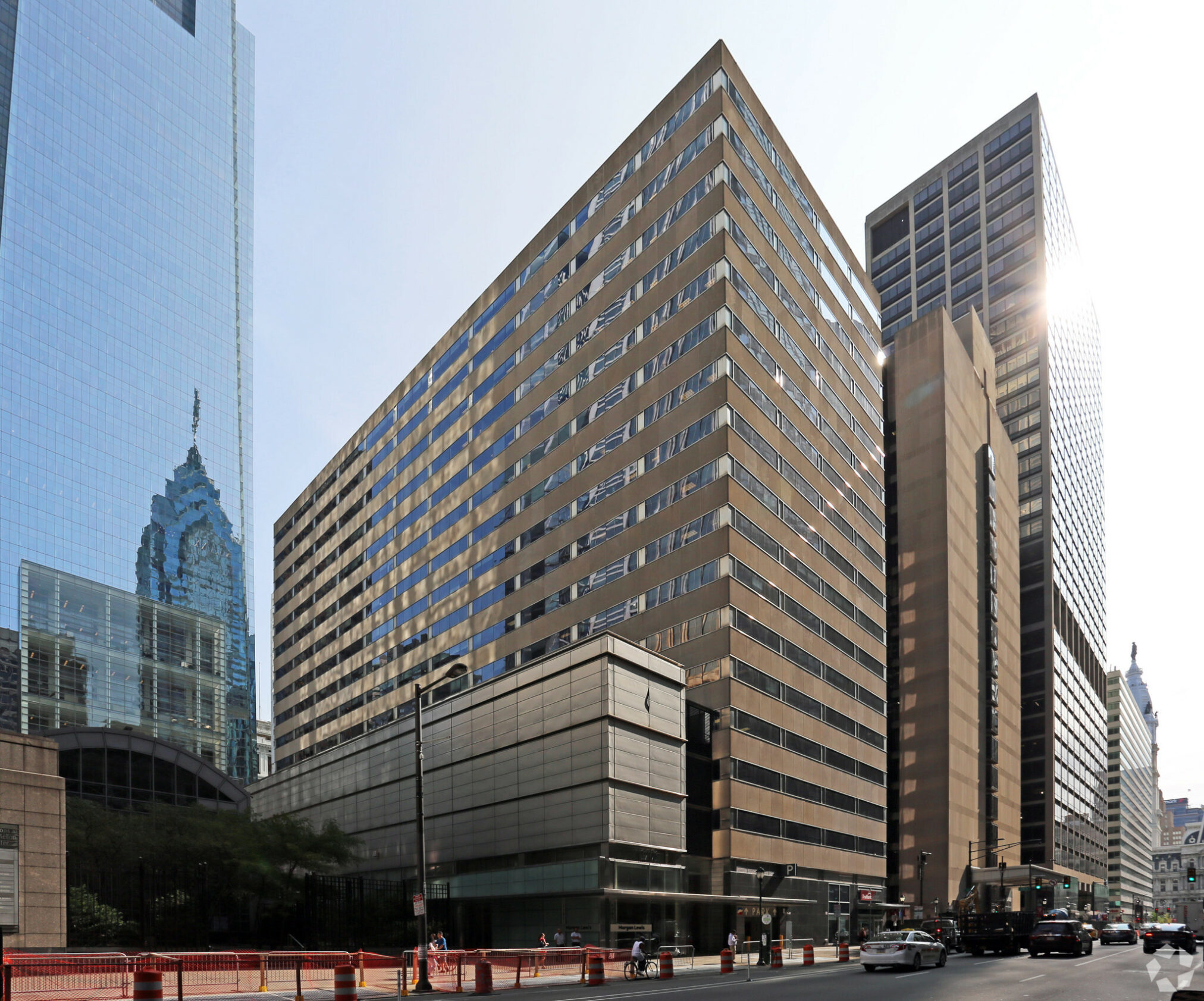
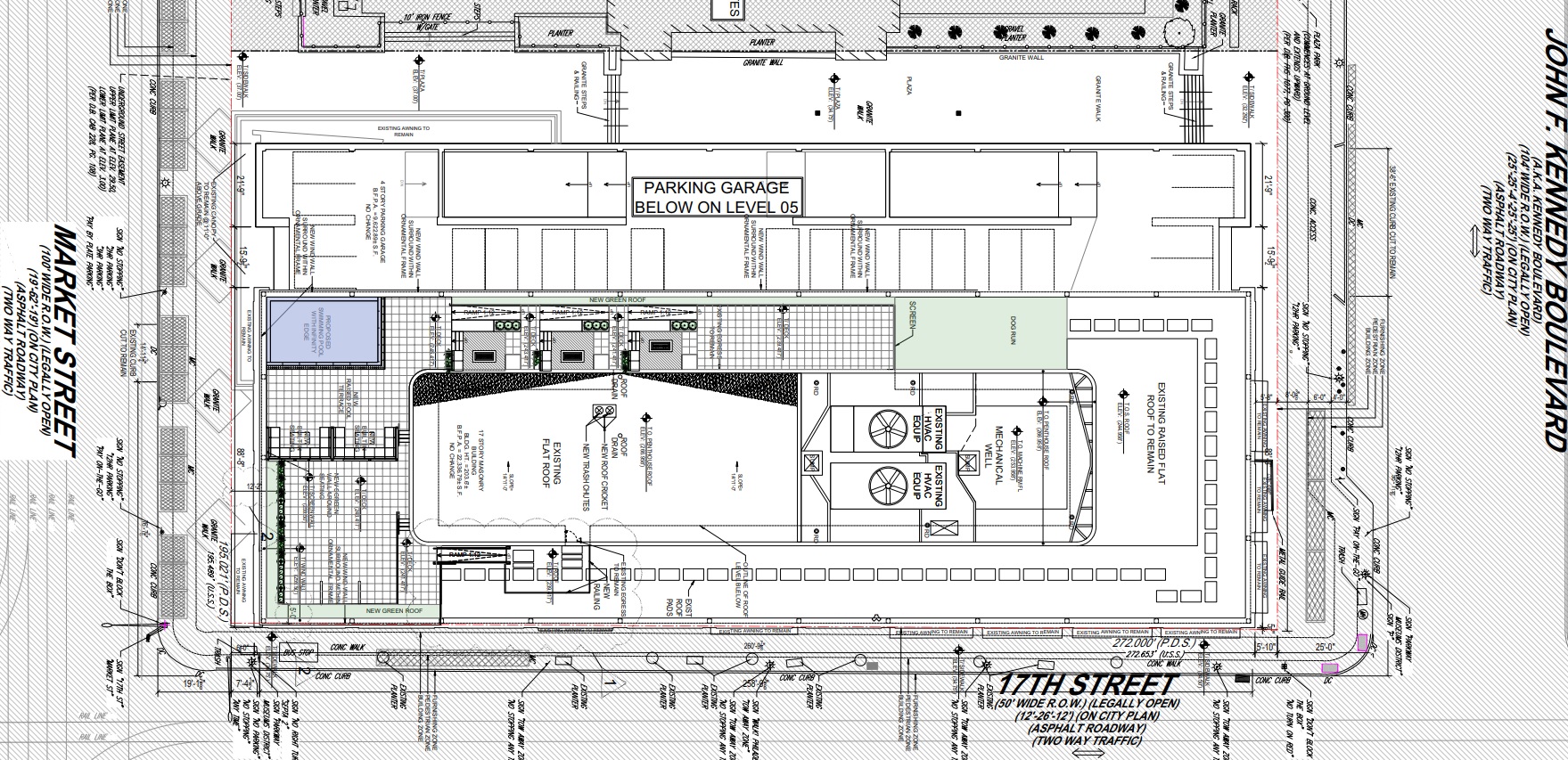
We had some clues about the future look, thanks to elevation drawings from architect NORR, but few details. 299 total units, featuring one- and two-bedroom units, are the future plans here, with the residential units sitting atop four stories of parking and ground floor retail space. Excitingly, this building features a direct connection to the transit concourses to connect to the subway and regional rail. Additionally, the industrial-inspired windows will be expanded to allow for more light, while indoor and outdoor amenity spaces will provide respite from the hustle and bustle of Center City below.
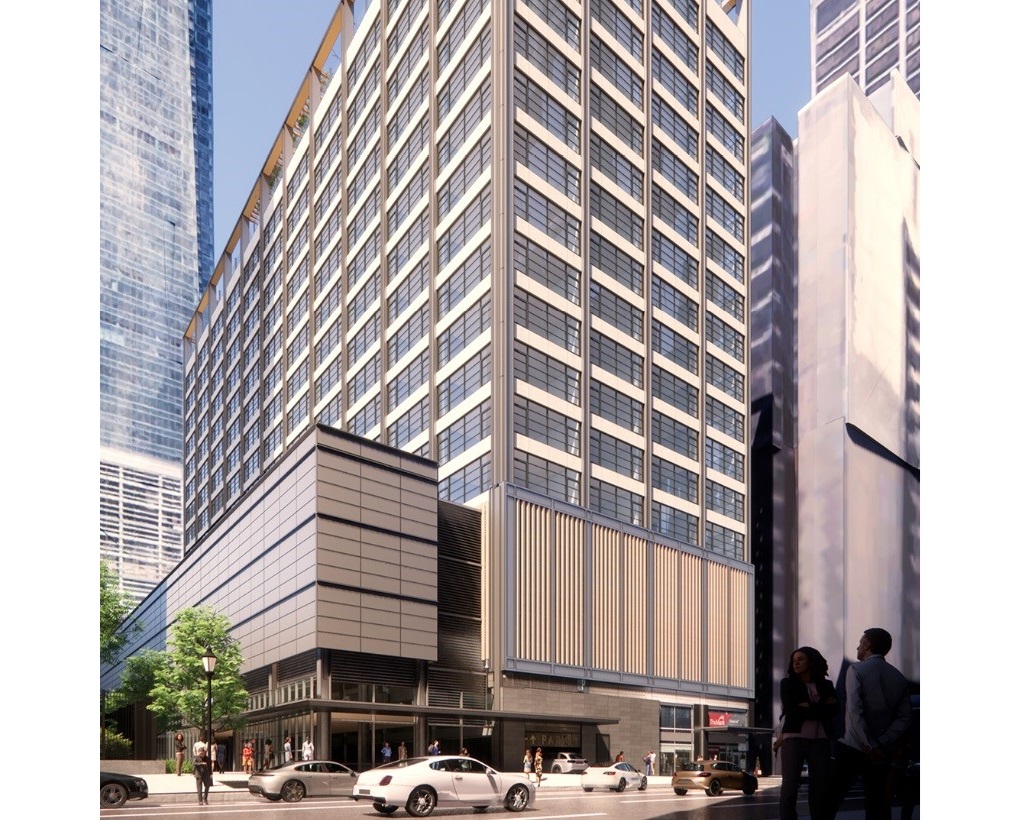
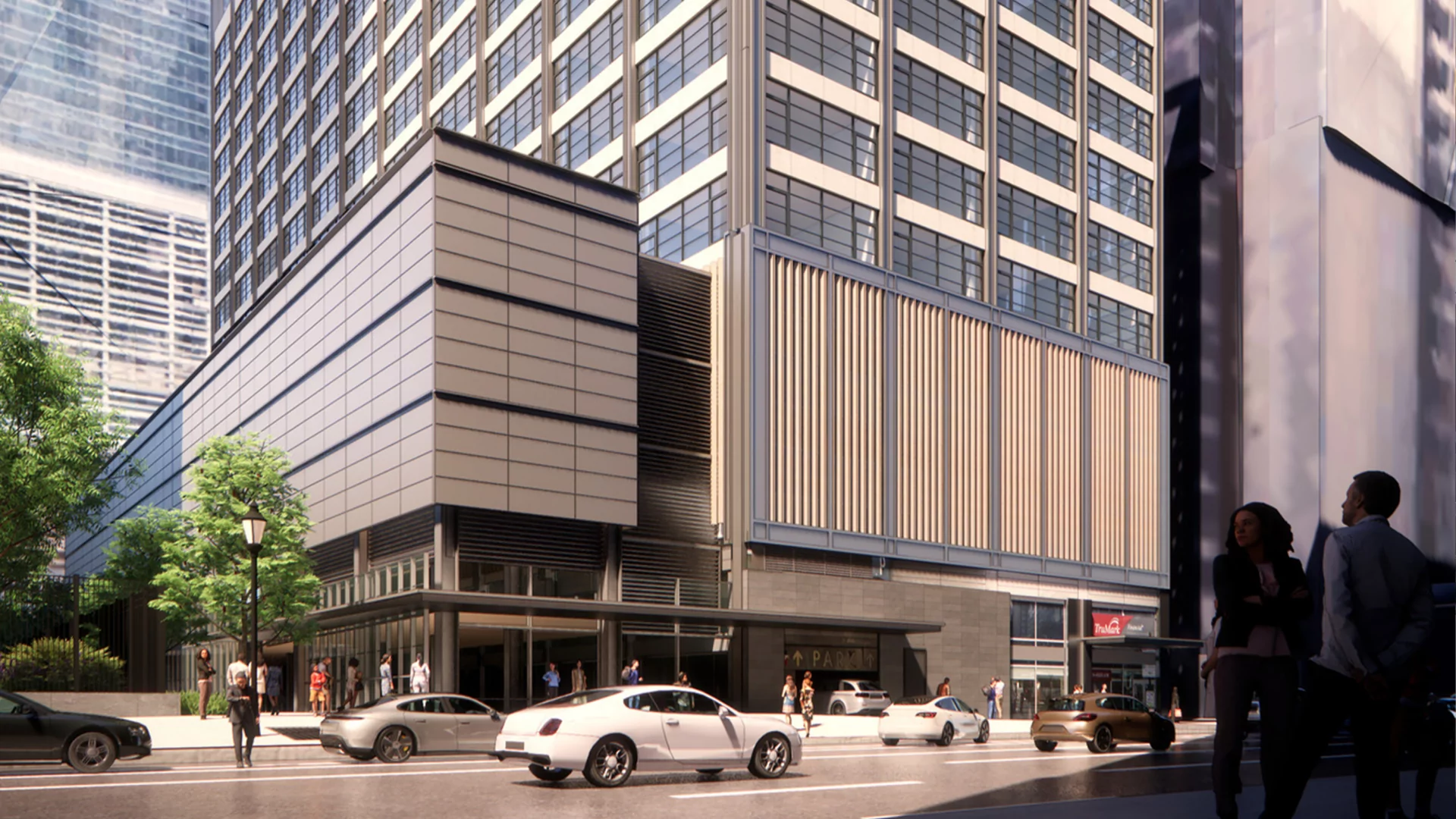
And as for those amenities? The outdoor roof deck area will feature a six-foot high glass wall to take in the surrounding city views. This area will also offer a year-round heated pool, lounge space, grills, and a dog run to provide some outdoor relief for your pawed friends. And while we’re and bundled up in our winter gear now, we can only imagine a cool summer breeze blowing through our hair when lounging poolside in the warmer summer months. Let’s take to the sky and get some of those views, shall we?
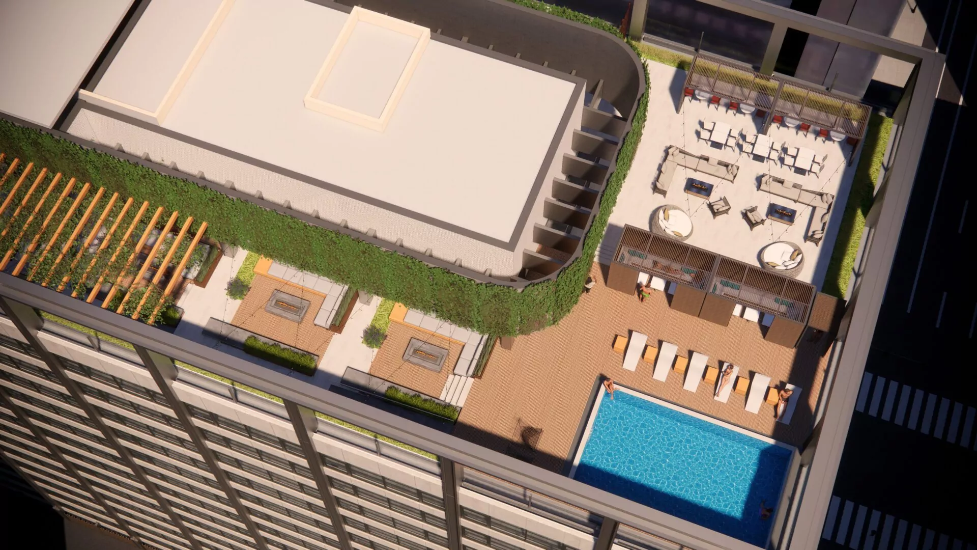
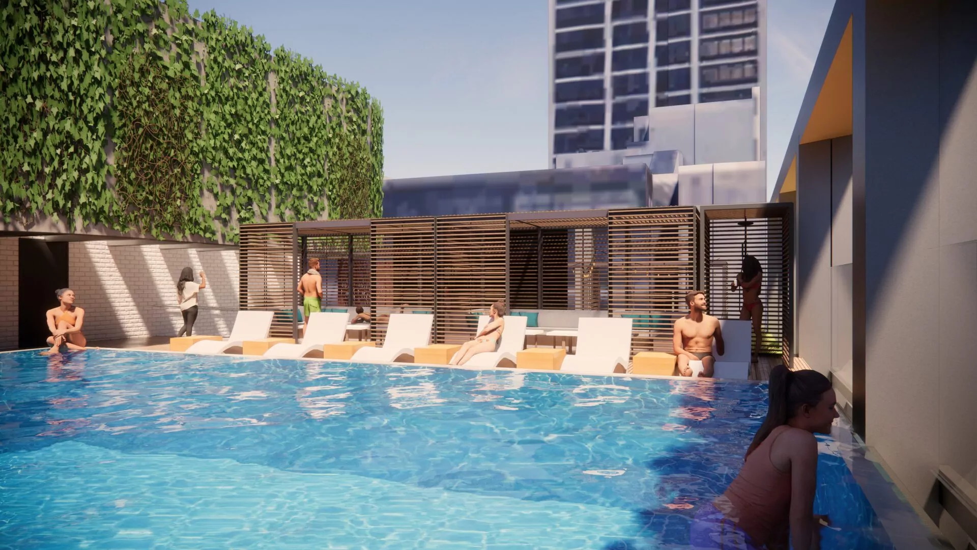
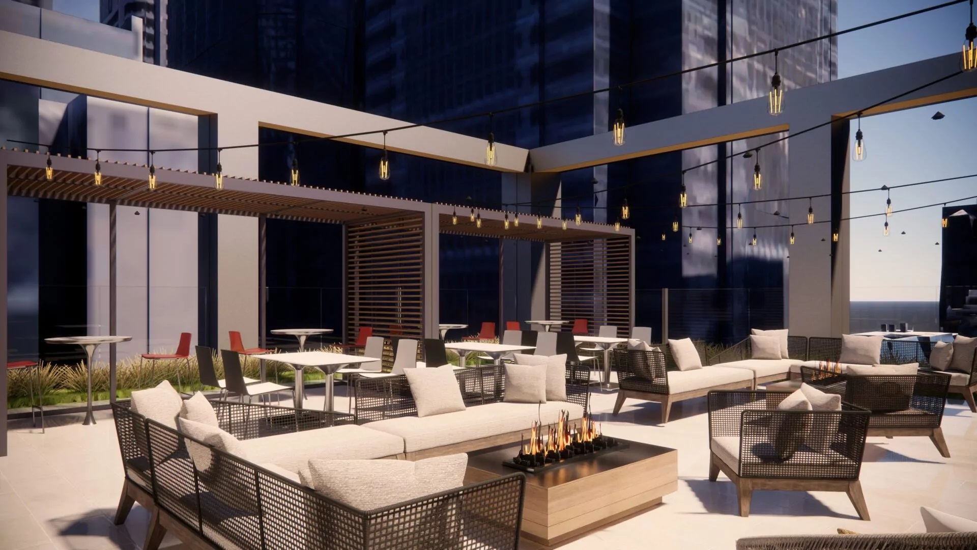
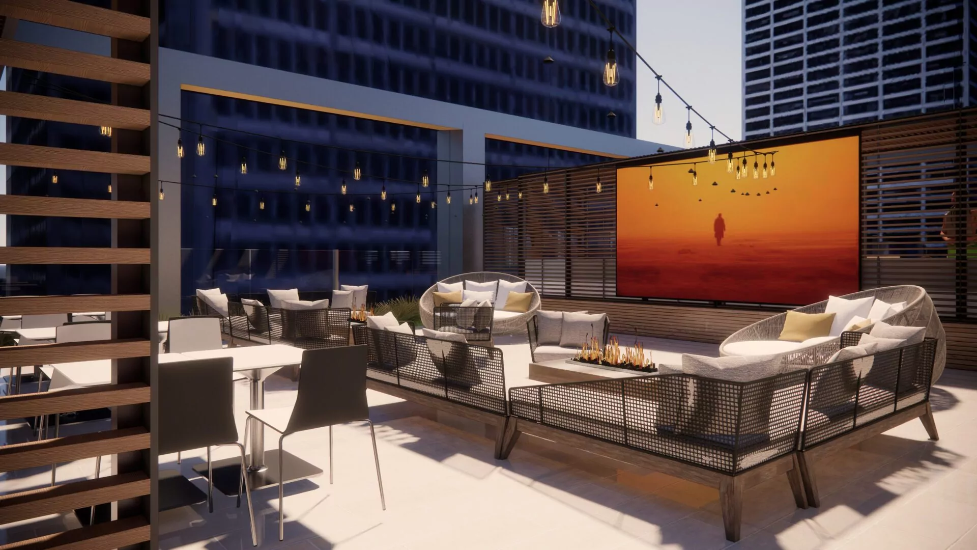
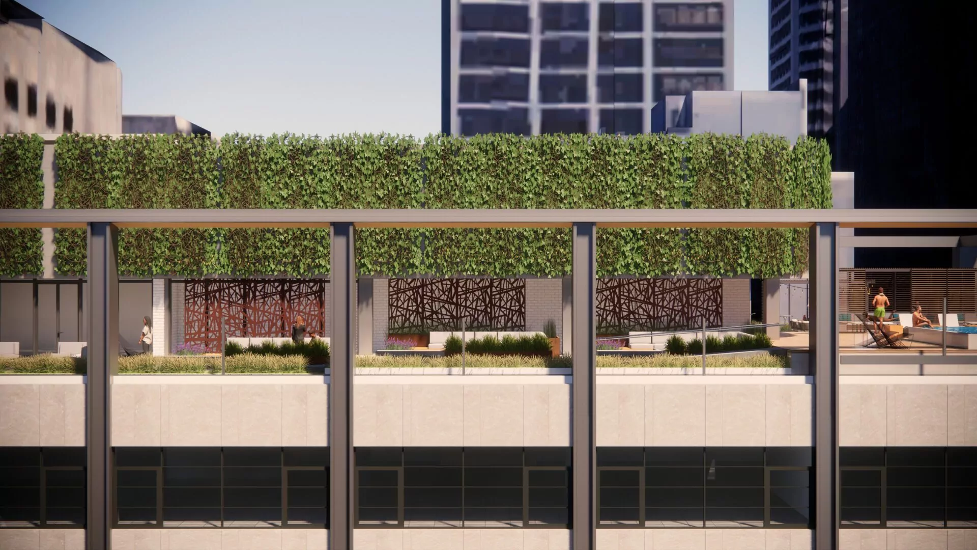
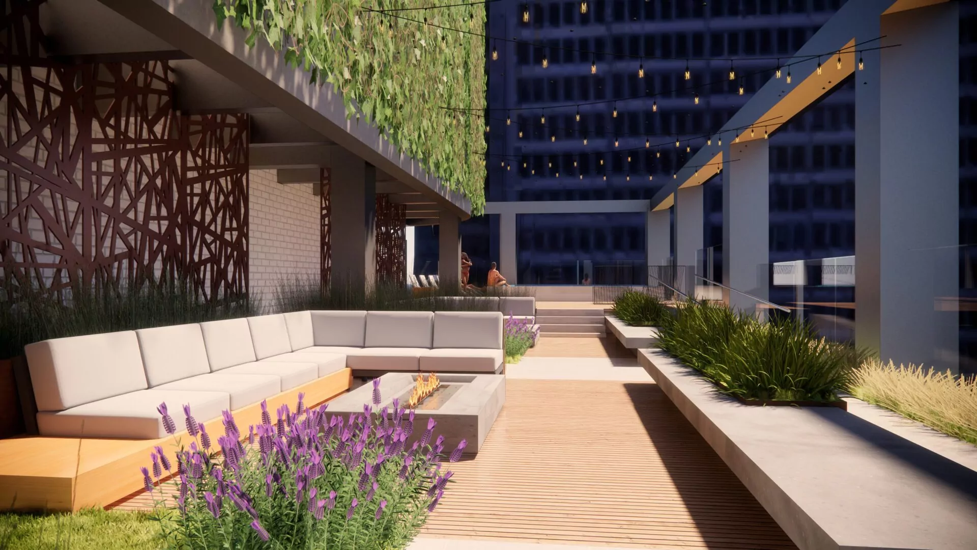
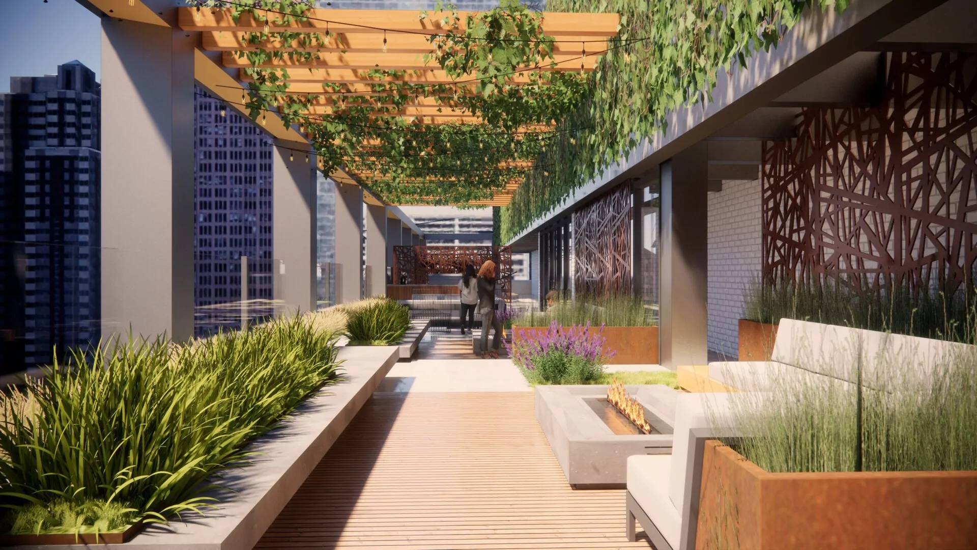
Not bad, if you ask us. This actually wouldn’t be the first roof top pool overlooking the Central Business District, as 1919 Market St. beat this project to the punch by several years. But we’d be completely OK if Market was lined with pools if it means avoiding the office-pocalypse that is looming over the future of downtowns across the country. Will we see this project start its proverbial engine in the coming months? Perhaps, but we’re going to take a cautious approach to this one, especially given the financing environment. In the meantime, we are open for pool invitations whenever this does open – we’ll bring the grillables.
