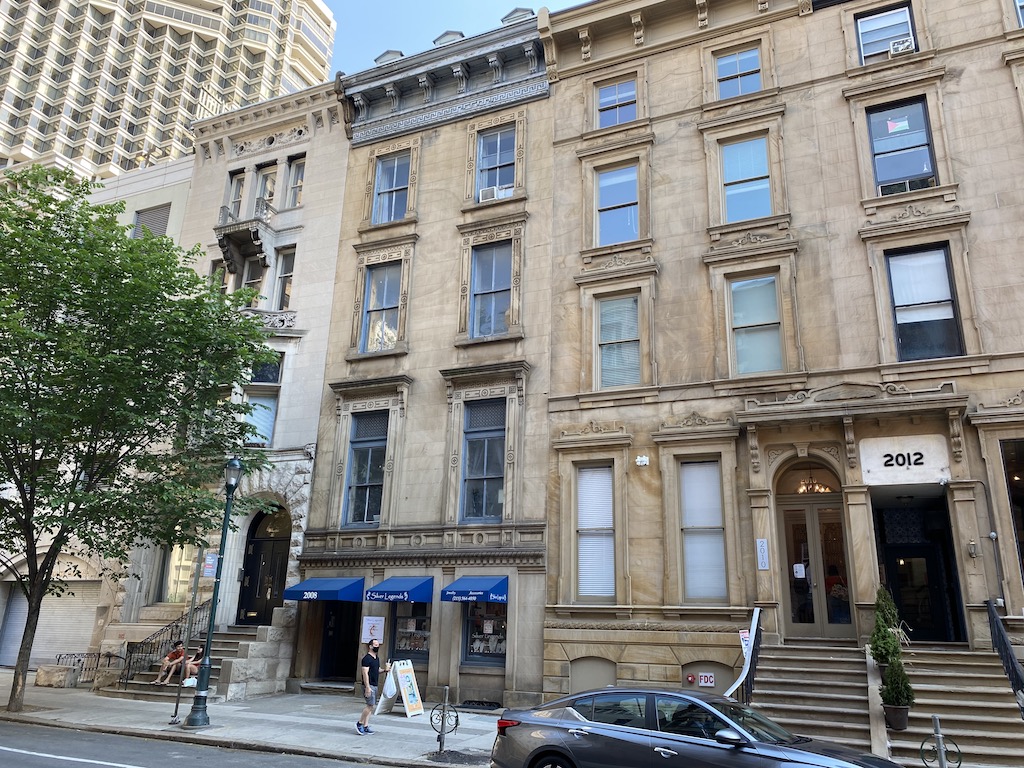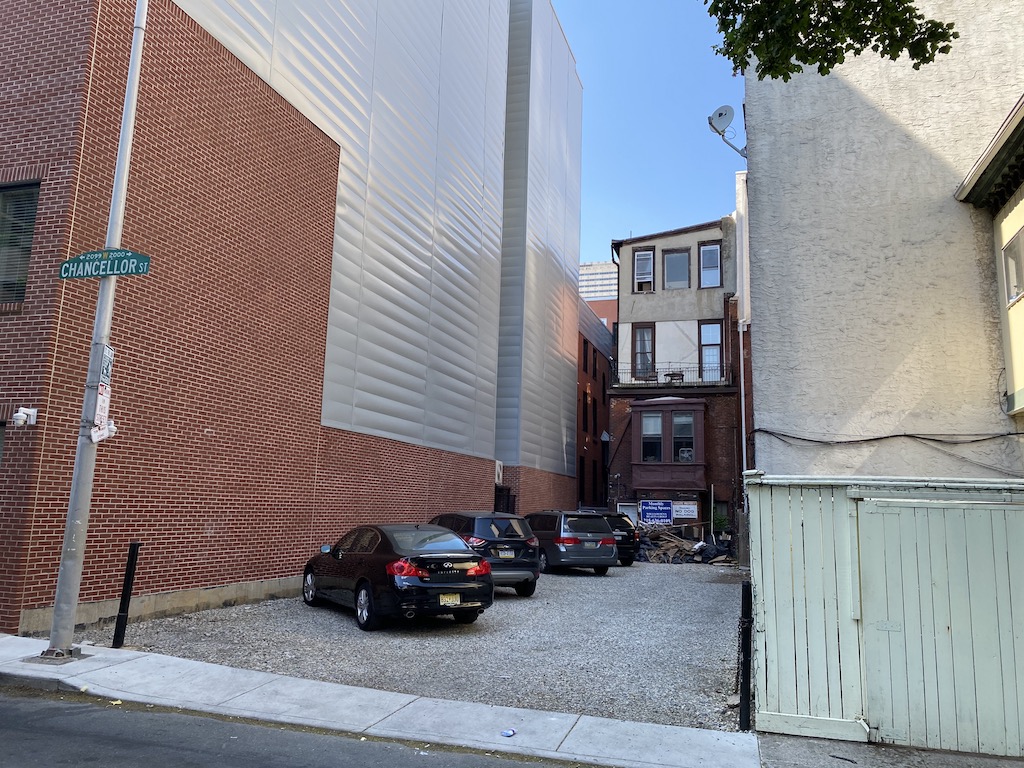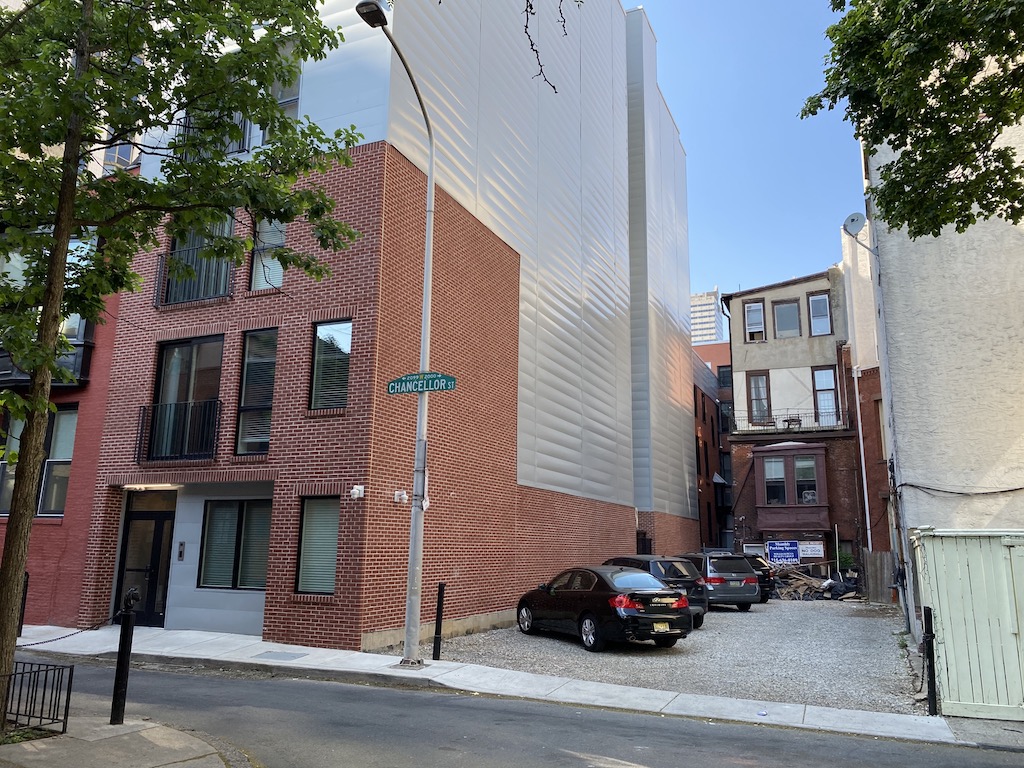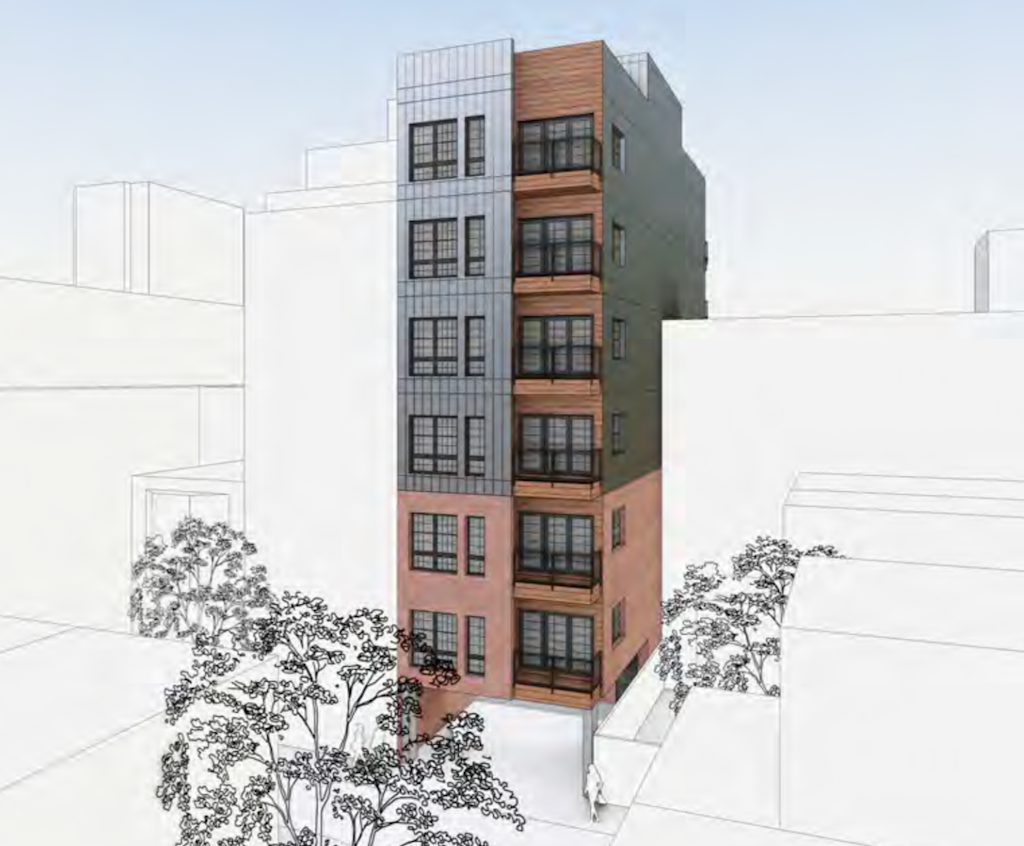A reader tipped us off the other day, noting that the property at 2008 Walnut St. would soon be coming before the Historical Commission. At first, we assumed that this meant that developers would be copying the overbuild projects on the 2100 block and the 2200 block. Or perhaps some other kind of alteration? Alas, it didn’t take us long to realize that the handsome facade at 2008 Walnut St. won’t be changing a lick, nor will the building be picking up any extra height.

Instead, we’ll be seeing something that’s more reminiscent of the project that happened next door. Over the last couple years, developers built a seven-story addition in the back of 2010 Walnut, in a project that was originally slated for visitor accommodations and eventually pivoted to a simple rental development. That project took advantage of the fact that the rear of the Walnut Street property was sitting empty, merely used as surface parking. With rear frontage on desirable Chancellor Street, it doesn’t make much sense to use that space as a rear yard, given the demand for housing in the heart of Center City.
There was a similar condition behind the historic building at 2008 Walnut St., where the open space was used for limited parking over the years. But cars won’t be there much longer, as there’s a building in store for the site.


The developers are proposing a new seven story building which will differ from the project next door in a few important ways. Number one, it’s a standalone building, not an addition. Also, the density will be lower, with a mere 13 units proposed in this building. Given the low density and the high cost of construction for a building like this, we have to imagine that these will be condo units. Perhaps the financials would work for super high end rentals, but we don’t see it.
Since the project needs to go to the Historical Commission, we have a rendering of the initial proposal, with architecture work by Assimilation Design Lab.

While this is a useful indication of what everyone is thinking, we can pretty much assure you that the final product won’t look exactly like this. Initial feedback from the Historical Commission staff requests that the two parking spots on the first floor be enclosed or screened in some fashion – we honestly wouldn’t be shocked if they’re ultimately scrapped in the end. In addition, the staff suggested stepping back the upper floors of the building, to “mitigate the appearance of height” and better maintain the low-scale nature of Chancellor Street. While there will surely be some give and take during this process, the Historical Commission ultimately has jurisdiction over the design elements of this project given that it’s planned for a historic property. So figure it’ll almost definitely get built, but it’ll go through a couple revisions before the Commission is willing to sign off.
