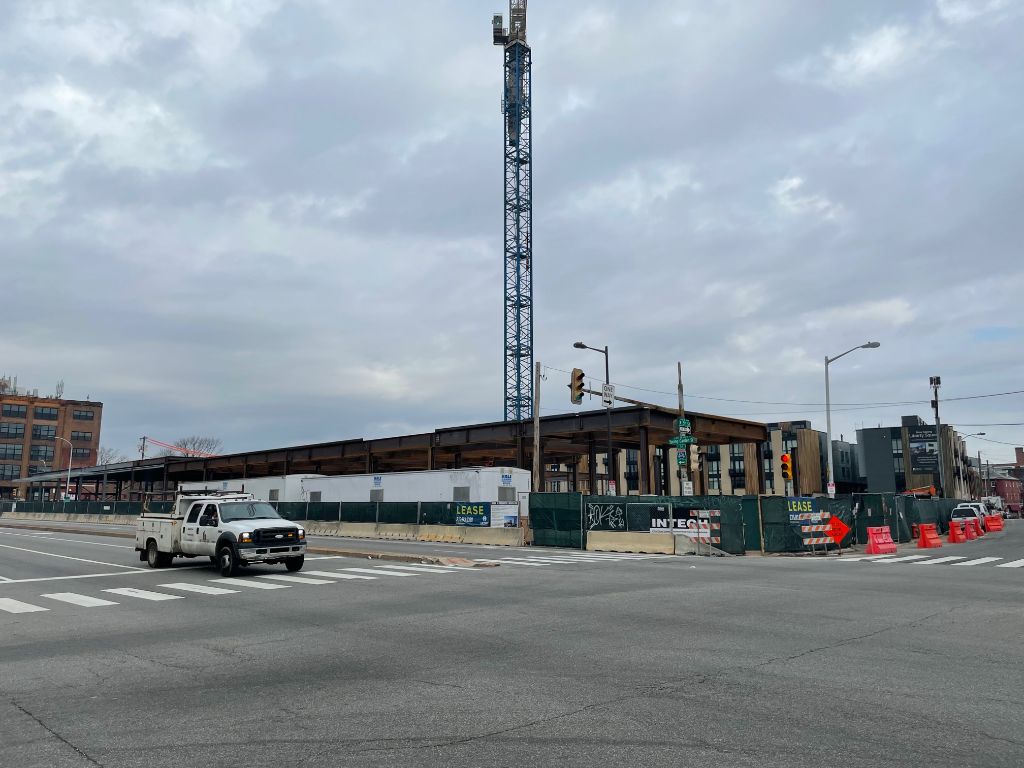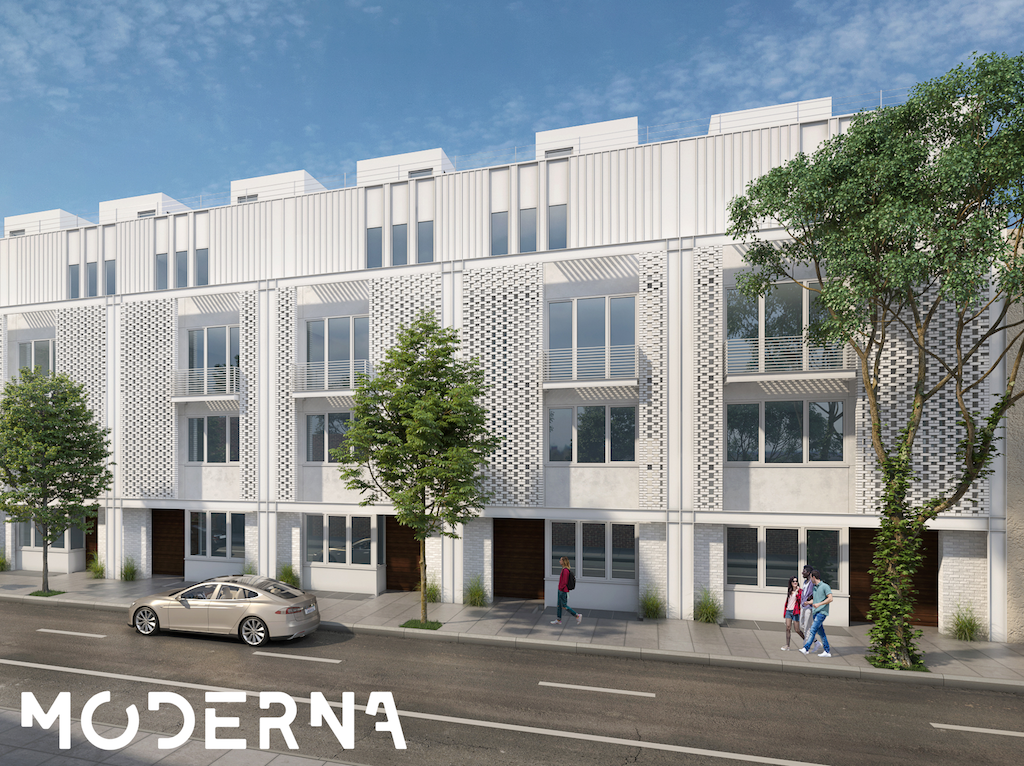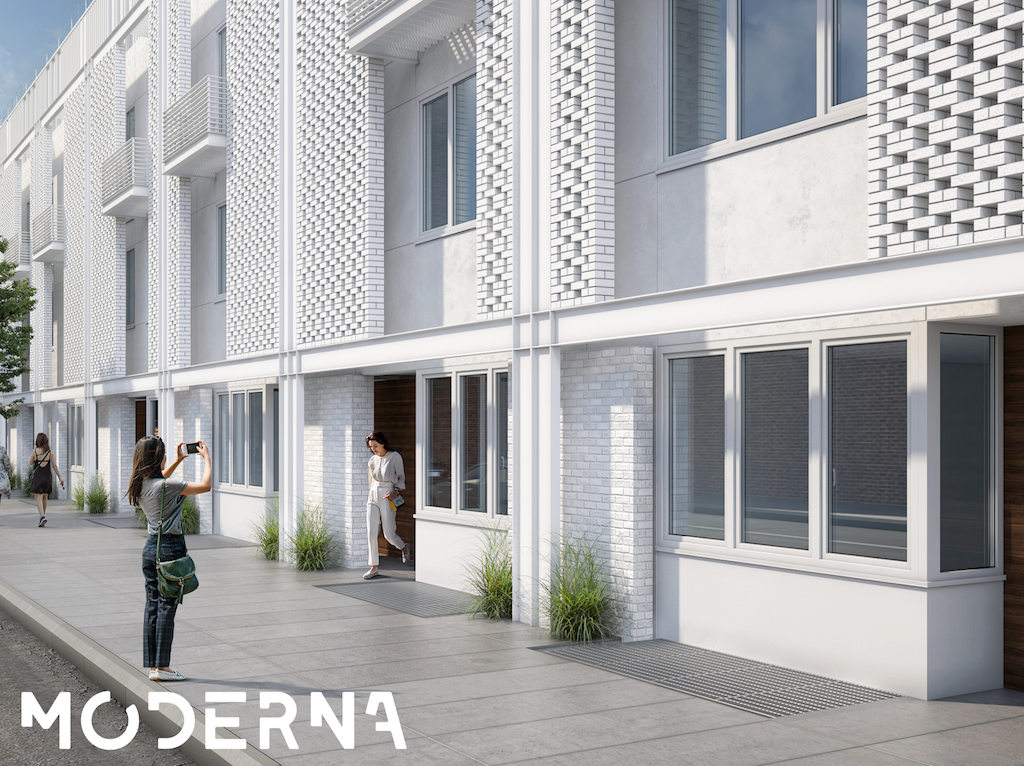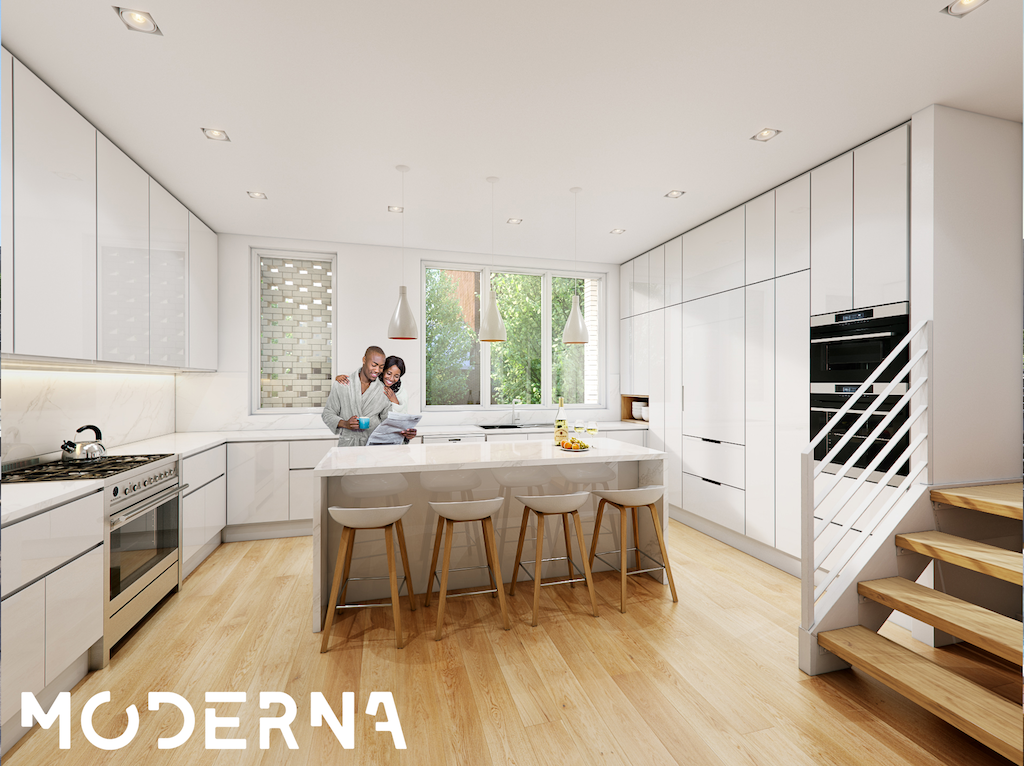The 2000 block of Lombard Street has long stood as one of the fanciest blocks in town because of the presence on the exclusive Lombard Swim Club on its southern side. The northern side of the block though, was dominated by a large old warehouse building that was used as a parking garage for a very long time. A little less than two years ago, we told you that the garage had sold to developers, and by the summer of 2017 we had learned about plans for a fourteen unit building at this address. By the time the garage was torn down this past spring, the developers had changed course, instead electing to take the path of least resistance, a by-right plan for eight mega-homes. Passing by the property earlier today, we spied eight foundations that were nearing completion.

US Construction is behind this project, which they’ve dubbed Moderna at Rittenhouse. Historically, this developer has typically built homes, rented them out for a couple years, and sold them later. We saw this in the past for a few different projects in Bella Vista and Queen Village. More recently though, we’ve seen US Construction take a more traditional approach, simply building and selling homes, which is the approach they’re taking with the homes they’re building at the old Please Touch Museum site. And it’s also what they’re doing with the Moderna at Rittenhouse. According to a story on Philly.com, the starting price point for a home is $2.8M. Holy cow.
You’ll notice, there’s a hyperlink connected to the name of the project in the previous paragraph which leads to a website for this development. This website not only includes details about the homes, but it also features some sharp renderings. Check ’em out:



As we said, these are gonna be some huge homes, with roughly 5,000 sqft of interior space over five levels of living space. There will be four bedrooms in each home, including a guest suite in the basement, two bedrooms on the 3rd floor, and a giant master suite on the 4th floor. Each home will have an elevator, with stops going all the way up to the roof deck, a space that will feature a grill, a sink, a dishwasher, and a jacuzzi (‘natch). Needless to say, at this price point, the finishes will be on the higher end of the spectrum, and the kitchen rendering gives a pretty good sense of how the rest of the house will look. And of course, the homes will all have two-car parking.
Looking at public record, it appears that the by-right permits are currently under appeal. That kind of thing is rarely successful, and it’s clearly not causing the developers much concern, as they’re moving forward in the construction process. If we’re lucky, we’ll get to walk through one of these homes before they’re all sold, but if history is any indication they’ll all be under agreement before construction finishes. We certainly can’t afford a home at this price point, nor can most people. But there are enough people out there that can, and they’re snapping up these types of homes quickly and excitedly. Hey, the Powerball jackpot is getting up there, maybe it’s worth buying a couple of tickets…
