While we recognize their necessity, we’re none too fond of parking garages. And when those parking garages are located in prime locations and aren’t very large, we find them all the more irksome. Take, for example, the parking garage at 1608 Sansom St., a three-level building which takes up maybe half of the frontage on the south side of the block. The circa-1950 building includes some storefronts on its first floor… and that’s about the only nice thing we have to say about this property.
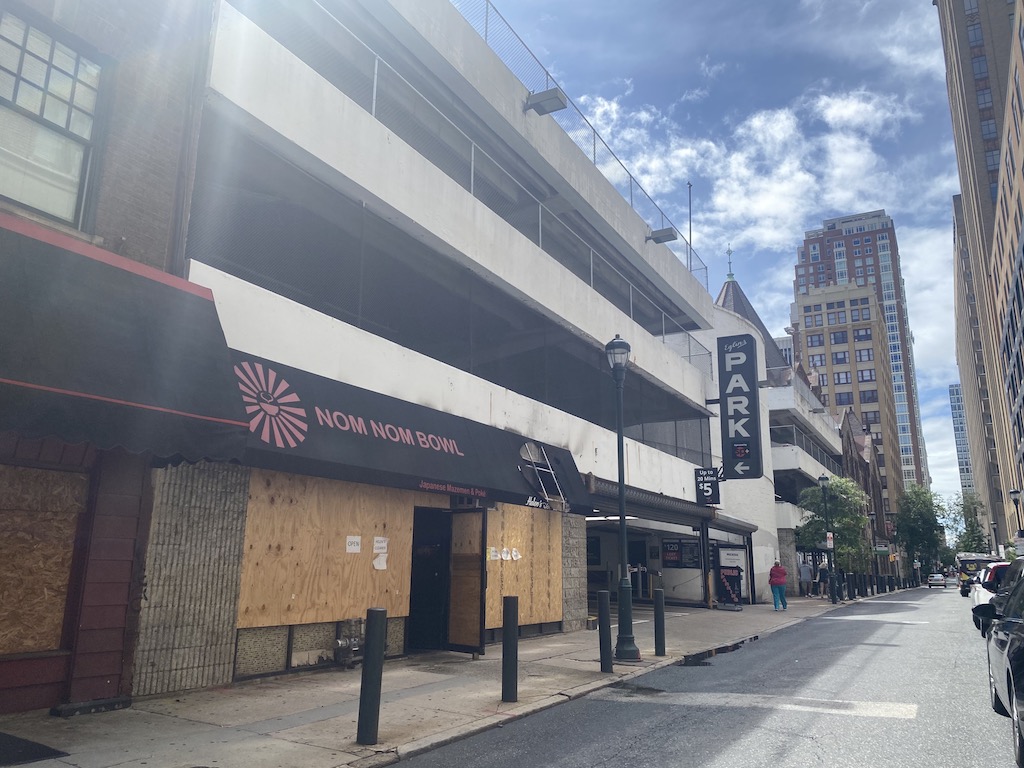
Fortunately, it seems that we’ll soon be saying bye-bye to this building, which is represents a dramatic underuse for its incredible location. Southern Land Company, the same developer currently building the Laurel on the long vacant parcel across from Rittenhouse on the 1900 block of Walnut, is planning another significant development on Sansom, just a few blocks away. This 26-story building will include 310 apartments, 57 parking spots, a little over 5,000 sqft of retail space, and almost 20K sqft of restaurant space. Remarkably, the project will utilize the low-income housing bonus to increase the by-right project floor area ratio (FAR), paying over $2M into the Housing Trust Fund for the privilege. Ah, the price some developers are willing to pay to avoid that pesky zoning process. Anyway, the project is going to Civic Design Review next month, so we can share some renderings from Solomon Cordwell Buenz to give you an idea of what to expect.
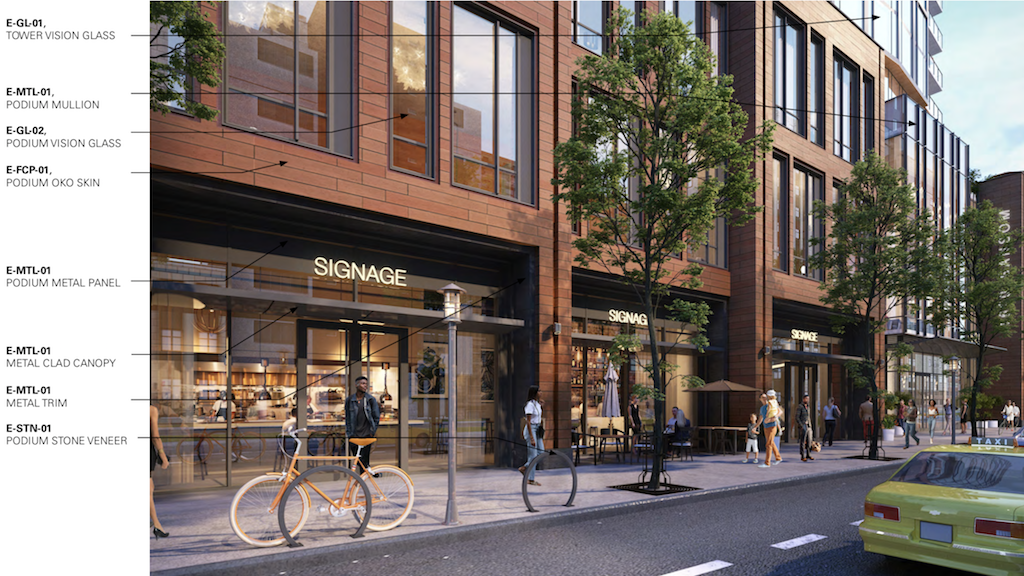
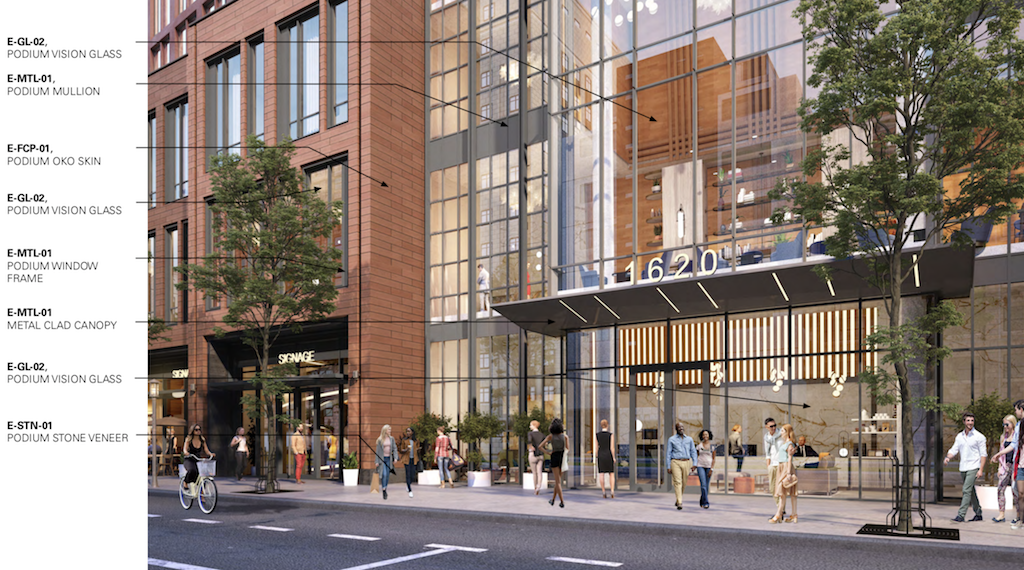
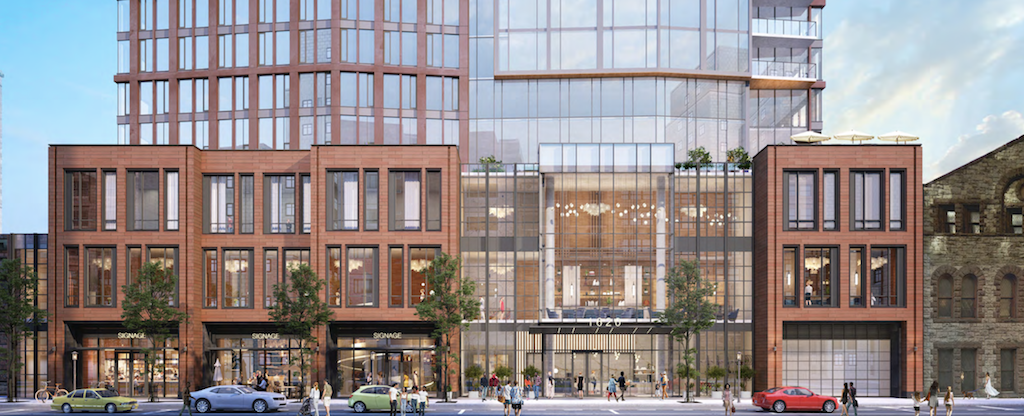
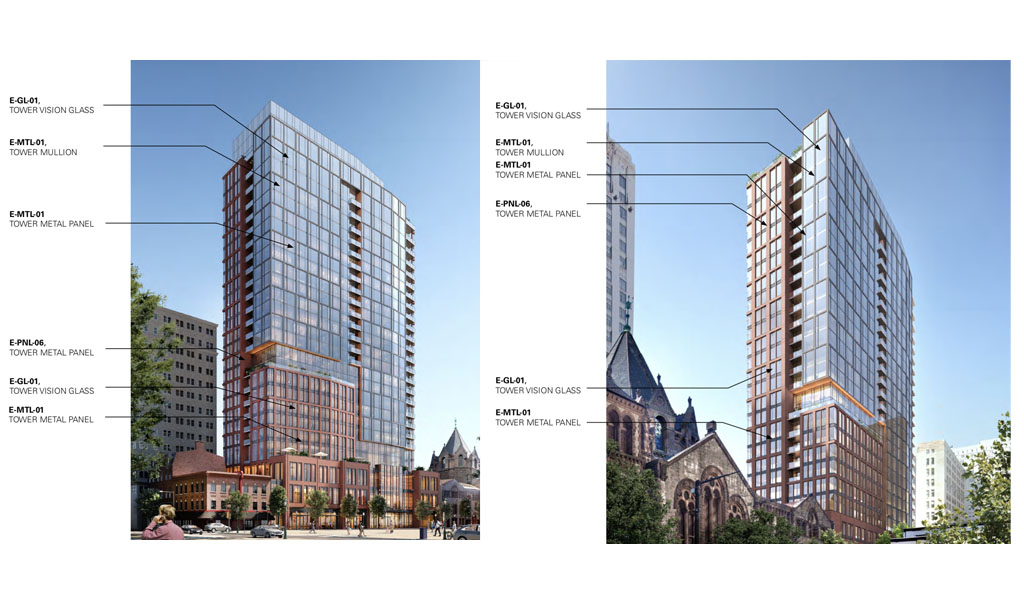
This building is a tremendous example of how far downtown development has come in the last several years. Back in 2012, we were extremely excited when Pearl Properties redeveloped most of the north side of this block with an eight-story building. We’re still fond of that building, as it’s home to Abe Fisher and Dizengoff, and an eight story building is obviously a huge step up from a vacant lot in the middle of Center City. But the fact that Southern Land Company is planning 26 floors right across the street less than a decade later really speaks to the altered landscape of today in terms of height and density.
Due to high construction costs and low rents/sales prices per foot, developers previously stuck with low and mid-rise buildings, even in the heart of Center City. This project, alongside others like the Laurel and the Harper, is a strong indication that rents and sale prices have finally caught up to construction costs. This makes the upcoming alteration of the tax abatement especially galling, since it will reset the bar and take us out of this equilibrium. We’d even go so far as to say that it’s a good thing this project is getting approvals this year, since we don’t think it would be financially feasible when the abatement changes next year.
