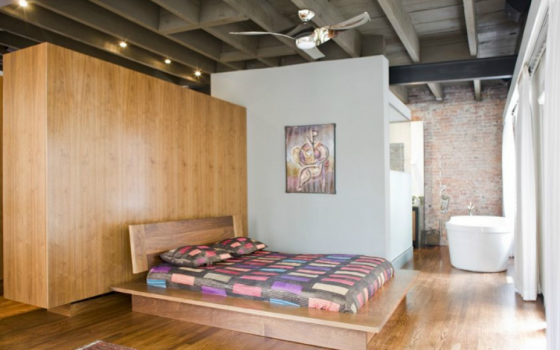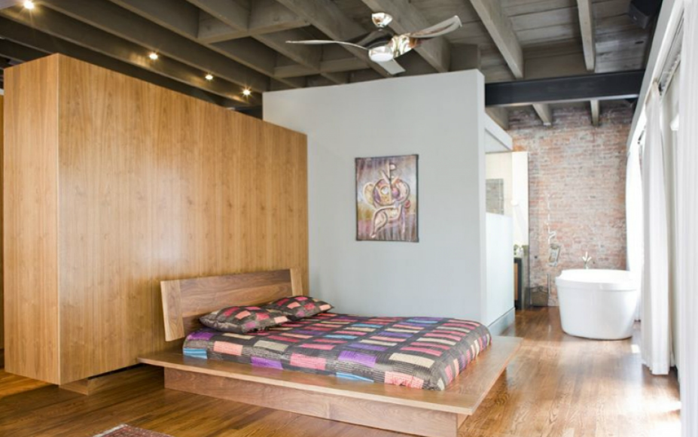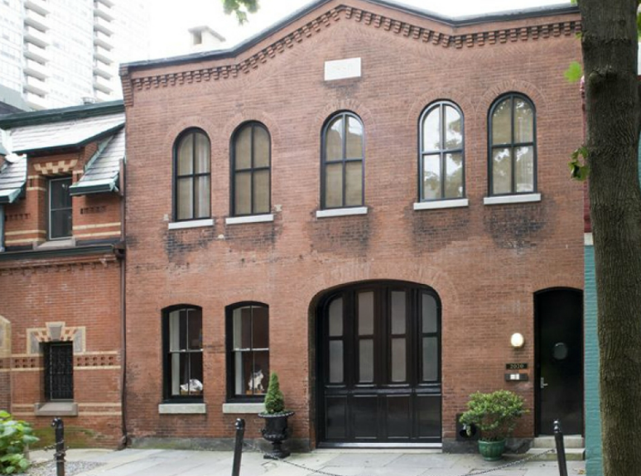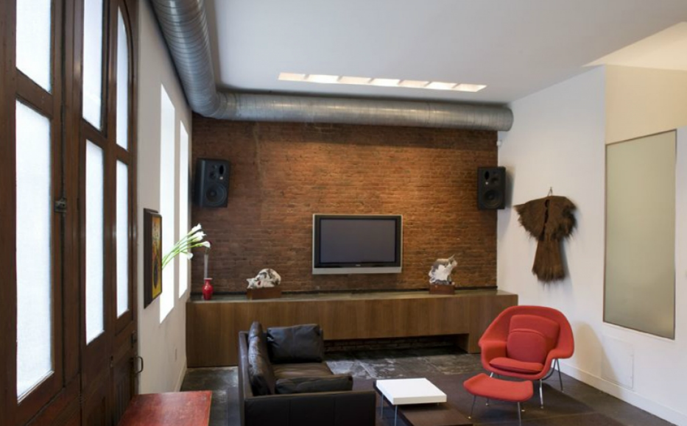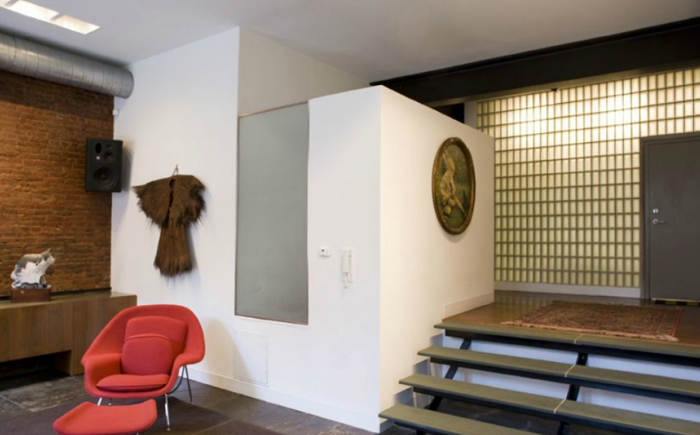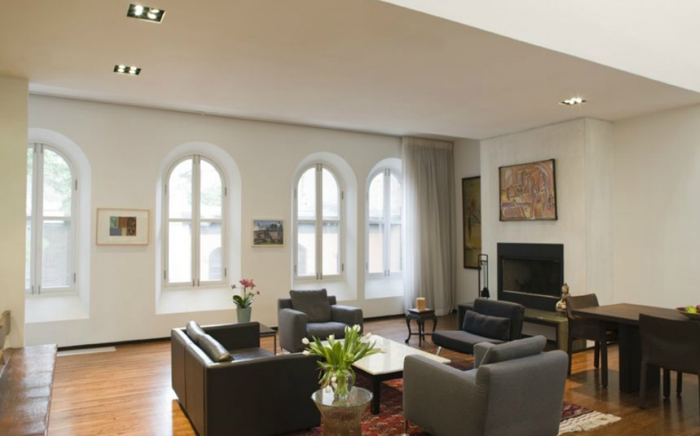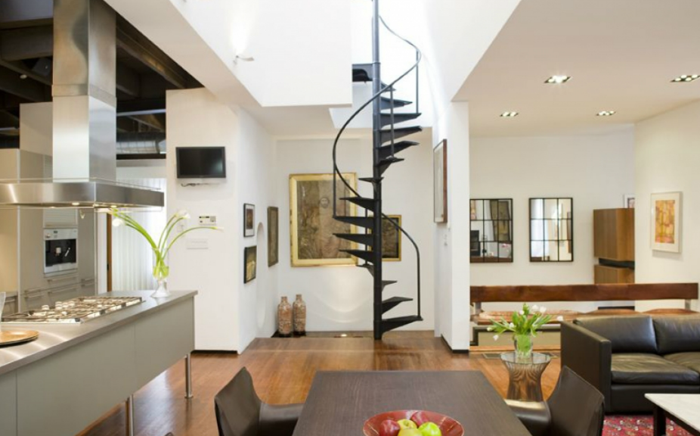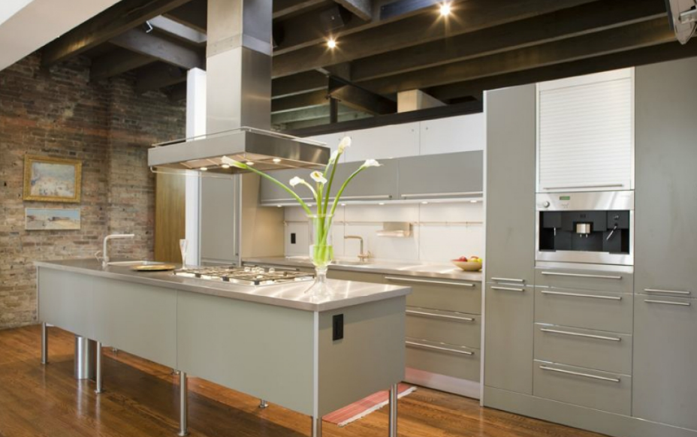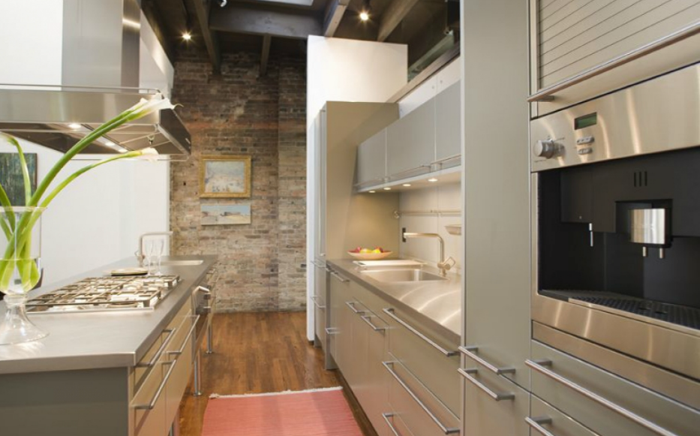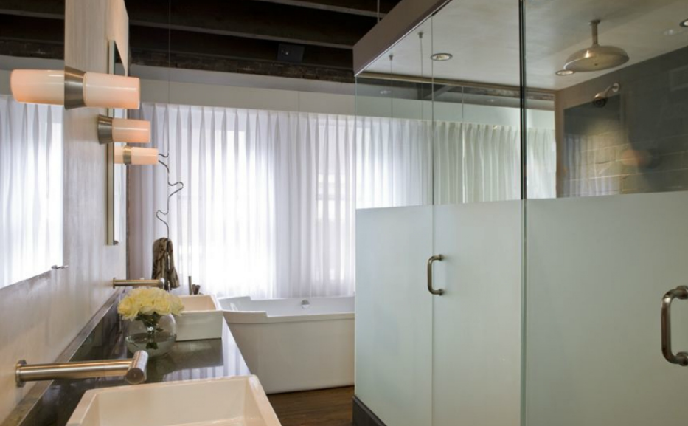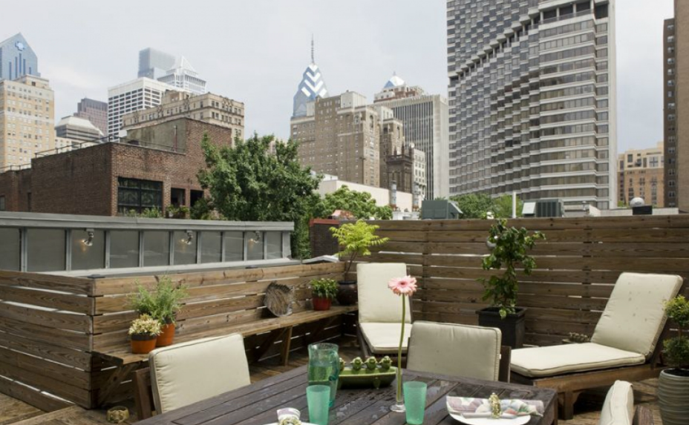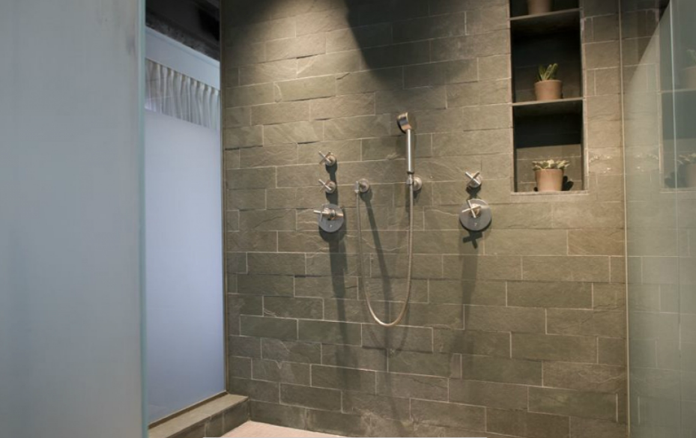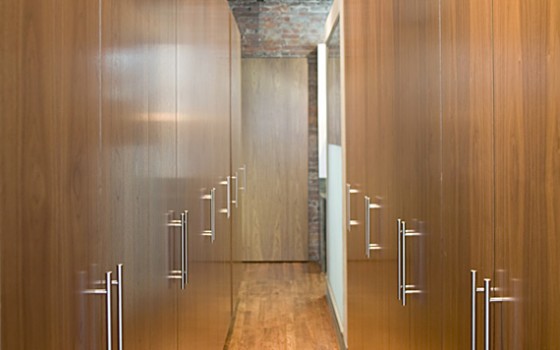Coldwell Banker’s $2.3M carriage home at 2020 Chancellor Street was renovated by Sandvold Blanda architects. The property has two bedrooms, three bathrooms, a one-car garage (not the carriage doors on Chancellor, those lend light to the media room), rooftop deck, Bulthaup kitchen, an illuminated glass block wall and tons of open spaces with exposed beams and natural stone. The first-floor media room looks like the Japanese restaurant O-Ren Ishii met her demise in, and we would imagine more people hang out in the second-floor living room as it’s larger, brighter and probably quieter given the media room is right off the street. One of the first-floor bathrooms (according to the floor plan, there are two adjacent to each other, which is strange) has an amazing looking stone shower and bath, but probably isn’t that comfortable to lounge in. The bathtub in the open space of the master bedroom is very luxurious and voyeur, and it’s nice to see better uses of partians (or lack there of) to make spaces seem larger,although one hardly needs it for this property. —Caitlin Connors

