It was one year and three days ago that we shared the news that Freeman’s Auction House would be moving out of its home at 1810 Chestnut St. after nearly a century, in favor of a new space at 24th & Market. We told you that Astoban Investments would be redeveloping the property, maintaining the architectural integrity of the Freeman’s building while constructing a 14-story addition to create 26 condo units. We were generally cheered by this plan, appreciating the preservation of this impressive building while increasing its utility. We’d have appreciated more density than a couple dozen condos, but we can also appreciate how building a rental property at this location while preserving the existing building probably isn’t financially doable.
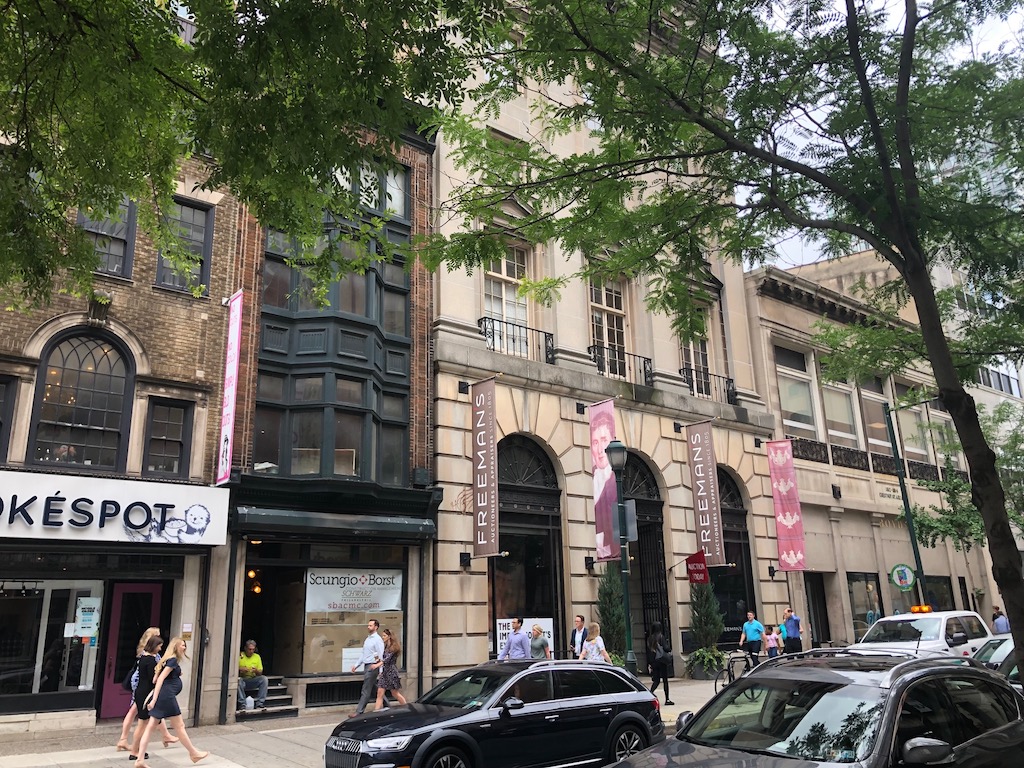
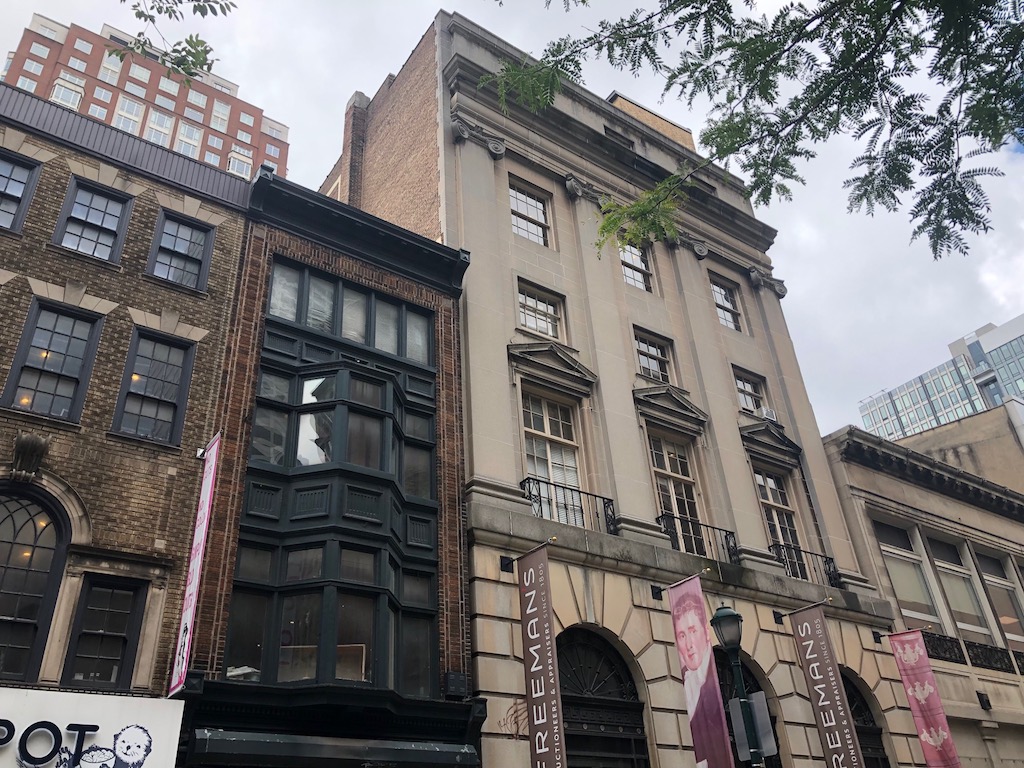
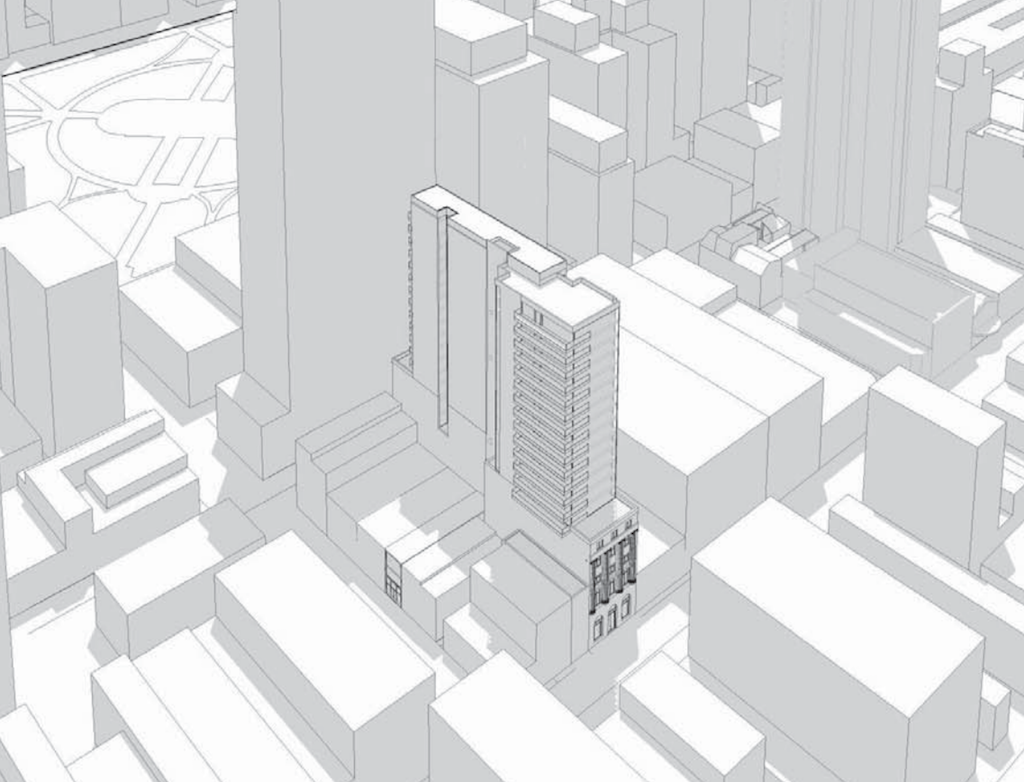
The project was ultimately supported by the Historical Commission last summer, but it hasn’t moved forward as of yet. The explanation for the delay is simple- the developers have made some significant changes to the project. Most obvious, the 14-story addition is growing into a 20-story addition. At the same time, the unit count is coming down to 19 units. Needless to say, these apartments will be some of the most expensive in the city on a per-square-foot basis. In order to move forward with the changes, the developers required a new blessing from the Historical Commission, which came through a few days ago. Fortunately, their submission to the HC included a new aerial rendering as well as a cross section of the building, to give us a pretty good sense of what we can expect.
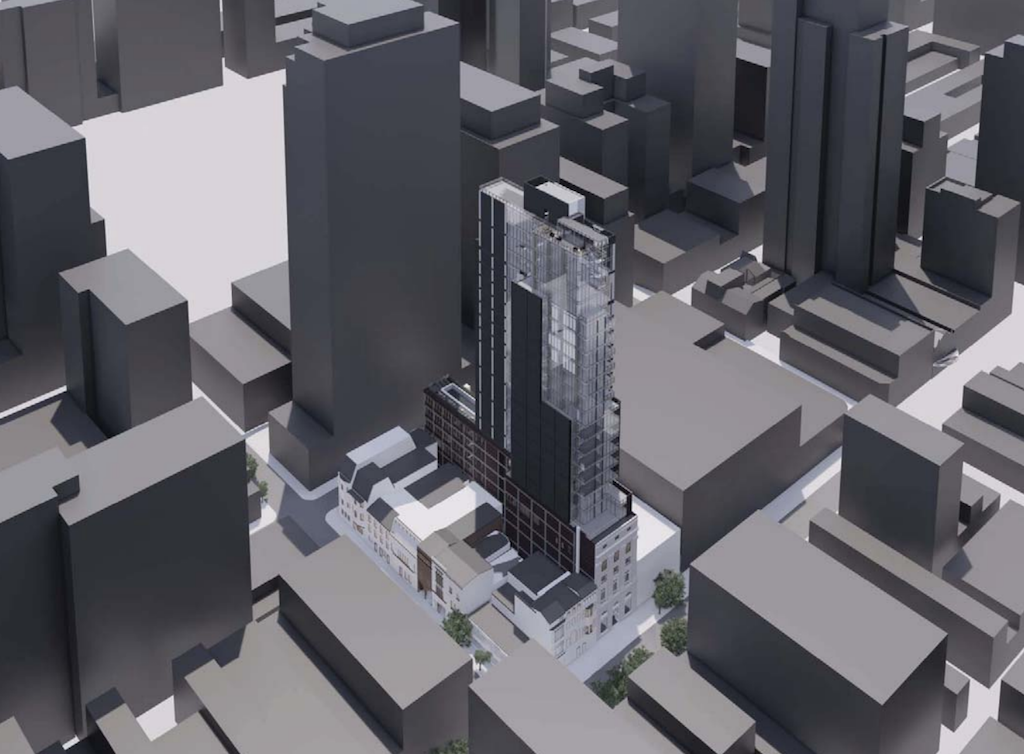
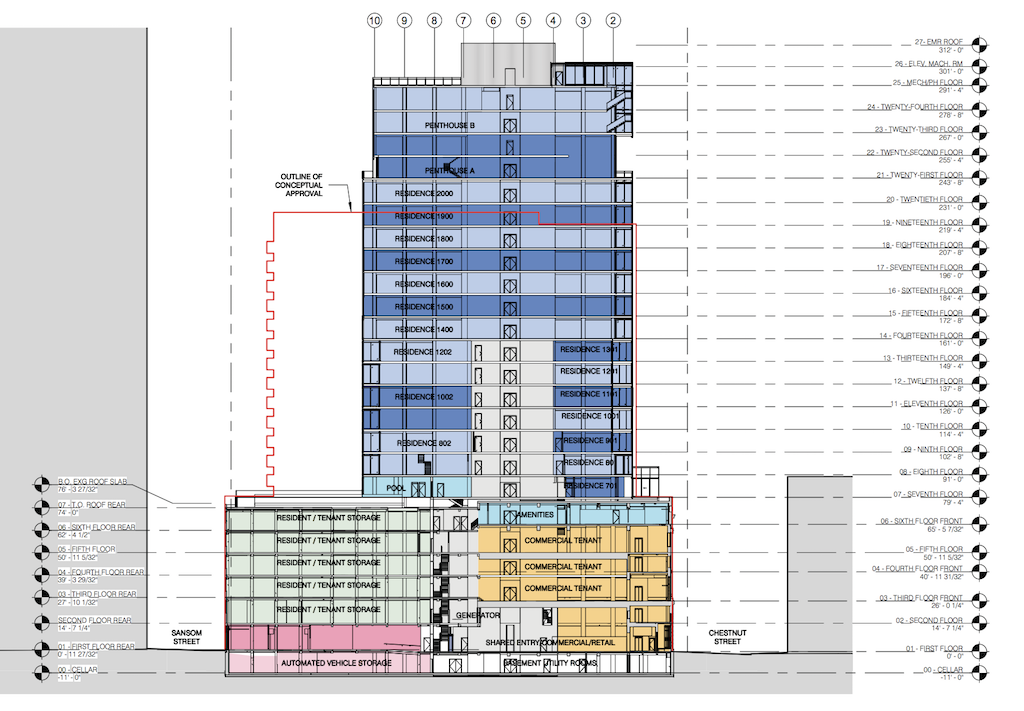
With credit to Cecil Baker + Partners for the architecture work, we see a building that’s certainly taller but also steps back considerably from narrow Sansom Street. Surely, this change alone made the added height an easier pill to swallow for the HC. The cross section shows several stories of commercial space in the front of the existing building and access to an underground parking area in the back. In the addition, there will be 7 units that occupy half a floor, 7 half-sized bi-level units, 7 full-floor units, and a pair of penthouses. And let’s not forget about the lap pool on the 7th floor.
Because of the zoning of the property, this project can happen as a matter of right. Even with the weakness in the economy due to COVID, we have to think that this project will move forward in 2021. From what we’re seeing thus far, the top of the sales market hasn’t really been impacted and if anything, historically low interest rates have continued to make it easier than ever to sell high priced residential real estate. So prepare yourselves, folks- a big glass box and some well heeled neighbors are coming soon to the 1800 block of Chestnut.
