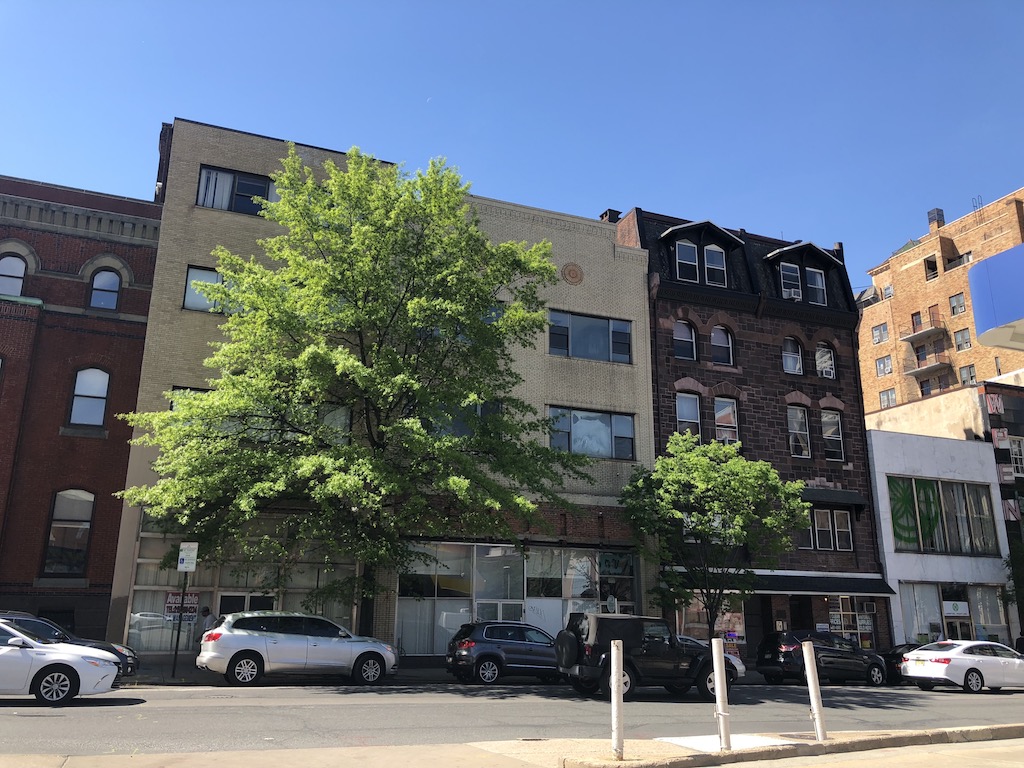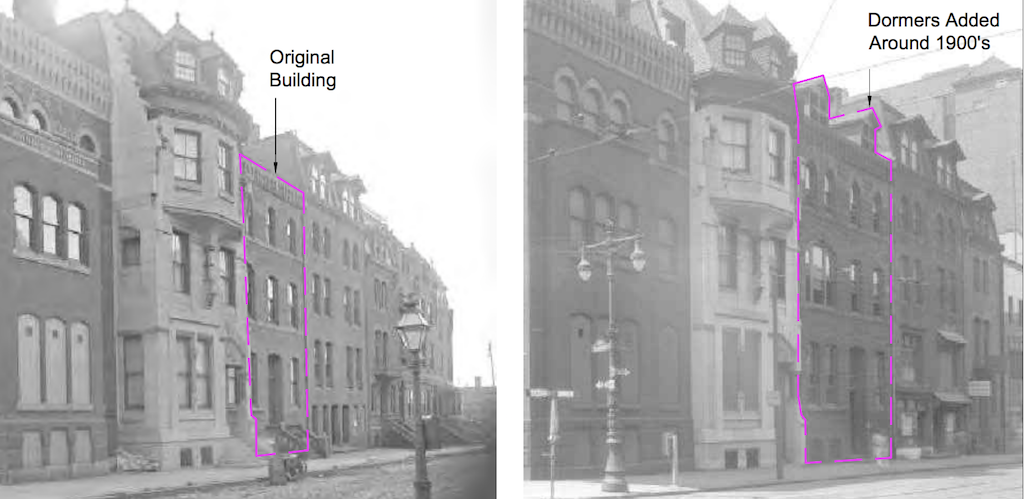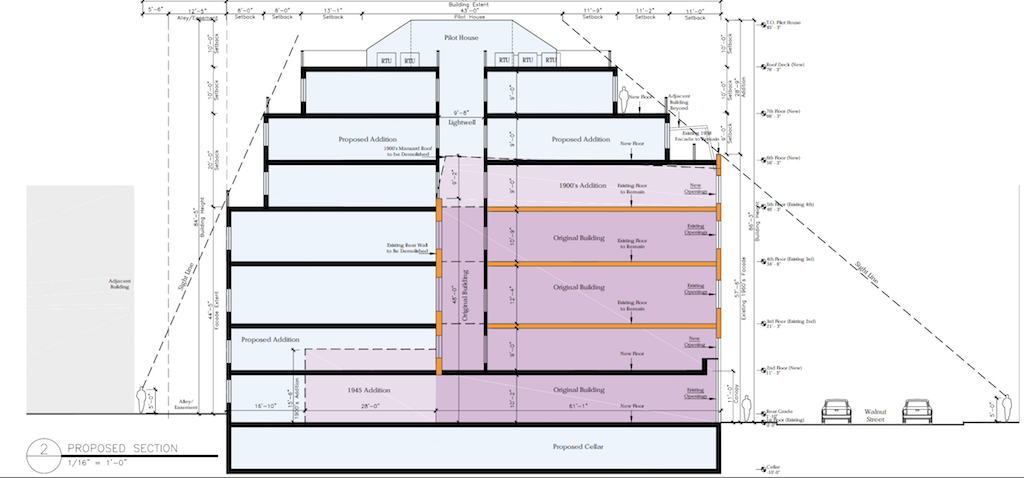If you want to live in downtown Philadelphia and want to be in the middle of everything, you could do a lot worse than Walnut Street. Many people want to live in downtown Philadelphia, and many people want to live on Walnut Street, but one can only buy a place on Walnut Street if there’s one for sale, and one can only rent a place on Walnut if there’s one for rent. Despite the desirability of Walnut Street, there will never be enough supply to meet the demand, and that’s due in part to the fact that Walnut has so many low rise buildings dotting and sometimes filling its blocks. Many of those buildings are designated historic, and therefore won’t be going anywhere anytime soon. So a few creative developers are taking the initiative to utilize existing buildings and build higher but with setbacks, to preserve historic views while increasing density. The easy example of this phenomenon is the project at 2110 Walnut Street, which includes 9 condos at seven-figure prices. A similar sort of project should soon come down the pike on the 2200 block.


2204 Walnut St. is located in the Rittenhouse Historic District and its art deco facade might lead you to believe that it was constructed in the 1920s or the 1930s. In fact, the building dates back half a century more, to the 1870s, and it was originally designed by Frank Furness as a residential building. In 1938, when Anthracite Industries took over the building, they eliminated the original facade and erected what we see today. The current facade is pretty great, but we think we’d have rather seen the original stick around.

Developers bought the property last year and are now pursuing a plan to build an addition on the existing building which will include a couple new stories in the front and a full seven new stories in the rear. The front will take a similar approach as 2110 Walnut St. or 2216 Walnut St., a project we told you about a couple weeks ago, with setbacks in the front and back. At 2204 Walnut St., look for a retail space on the first floor and 24 units throughout the rest of the building. Like the latter project, this looks like a rental development, as a condo plan would surely offer few units of larger sizes. Also, we don’t know that a condo project works at 22nd & Walnut without parking, and we don’t see how onsite parking would possibly work here.


Some people might look at these projects and lament the way that they alter the existing historical architectural fabric. And we hear that complaint and agree to a certain extent that the pyramidal effect of the multiple setbacks looks a little goofy. On the other hand, we really appreciate the efforts to bring these buildings into a more realistic modern use while preserving the existing structures and facades. Many of these buildings were constructed over a century ago a single family homes but that’s not the highest and best use for Walnut Street in 2019. This town desperately needs more density for it to remain competitive relative to other cities, and that’s true both downtown and in the surrounding neighborhoods. That this address could include two dozen apartments and a commercial space while still retaining the bulk of its historic character is a step in the right direction, from where we sit. Frankly, we wouldn’t be sorry to see this kind of thing happen up and down Walnut Street in the years to come.
