Back in 2018, we took you to 2110 Walnut St. in Rittenhouse, where a surface parking lot and the earliest remaining of Frank Furness’ buildings were to morph into a mixed-use condo project, with a modern addition designed by Cecil Baker + Partners. That project is long since completed, and you can even scoop up a unit right now if you have $4M or so lying around. Today, however, we head next door to 2112 Walnut St., where the western neighbor of this adaptive reuse has similar plans ahead.
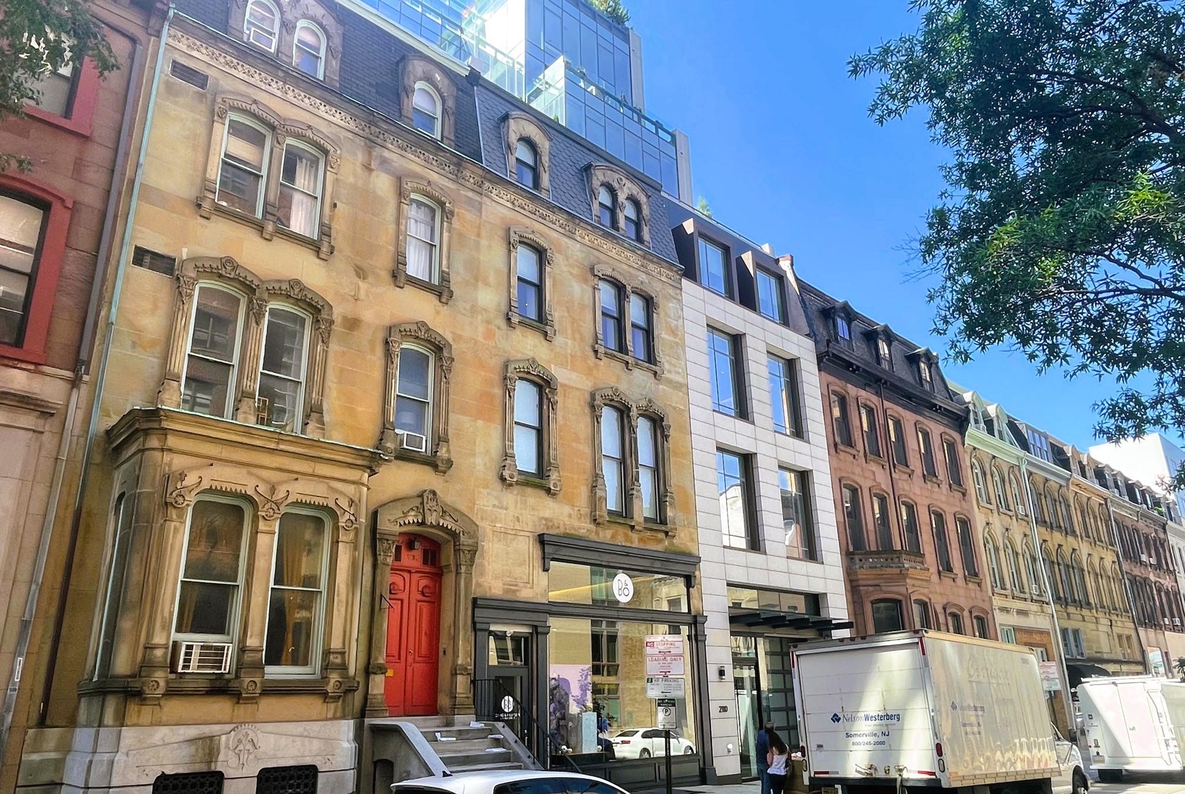
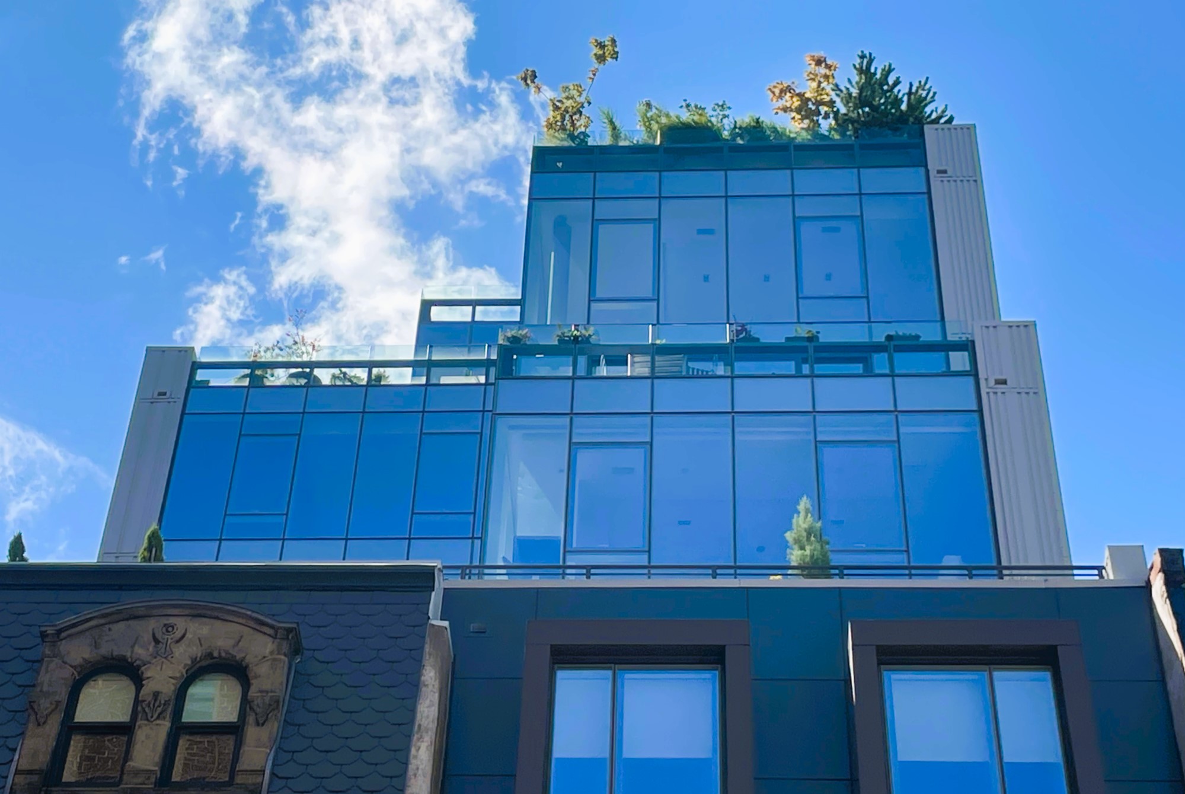
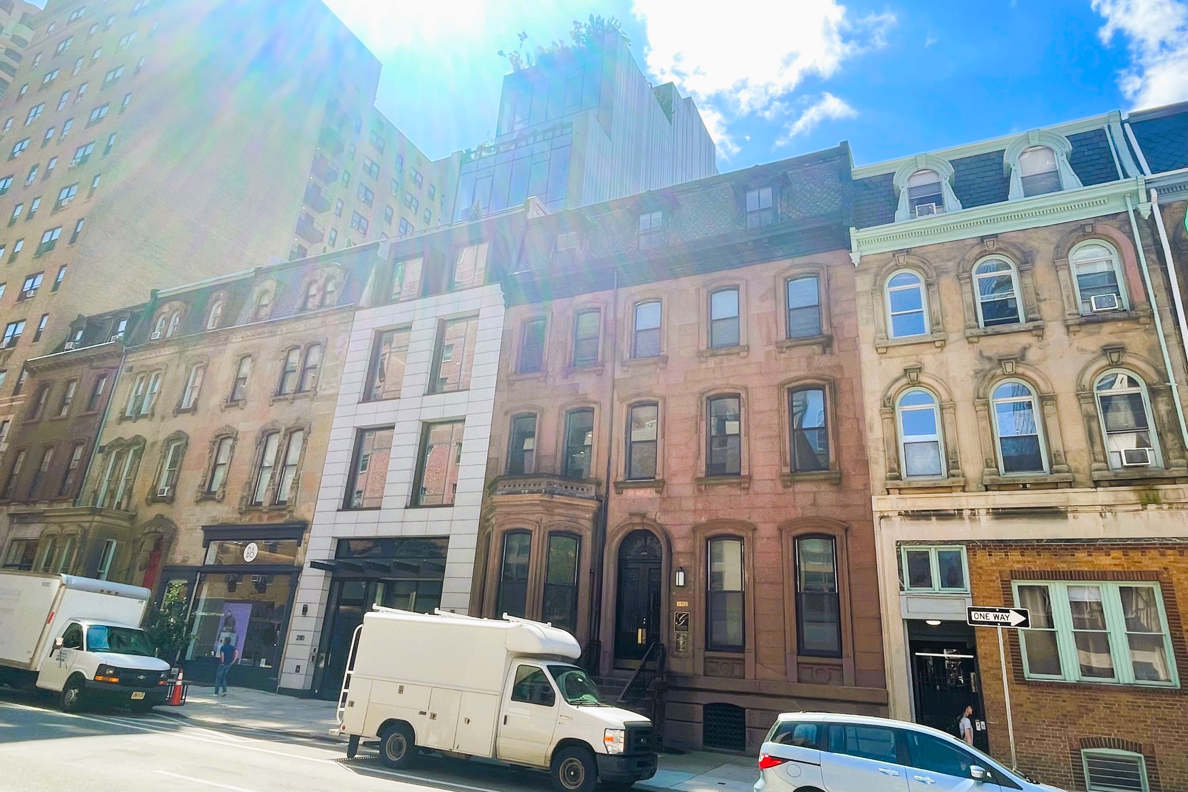
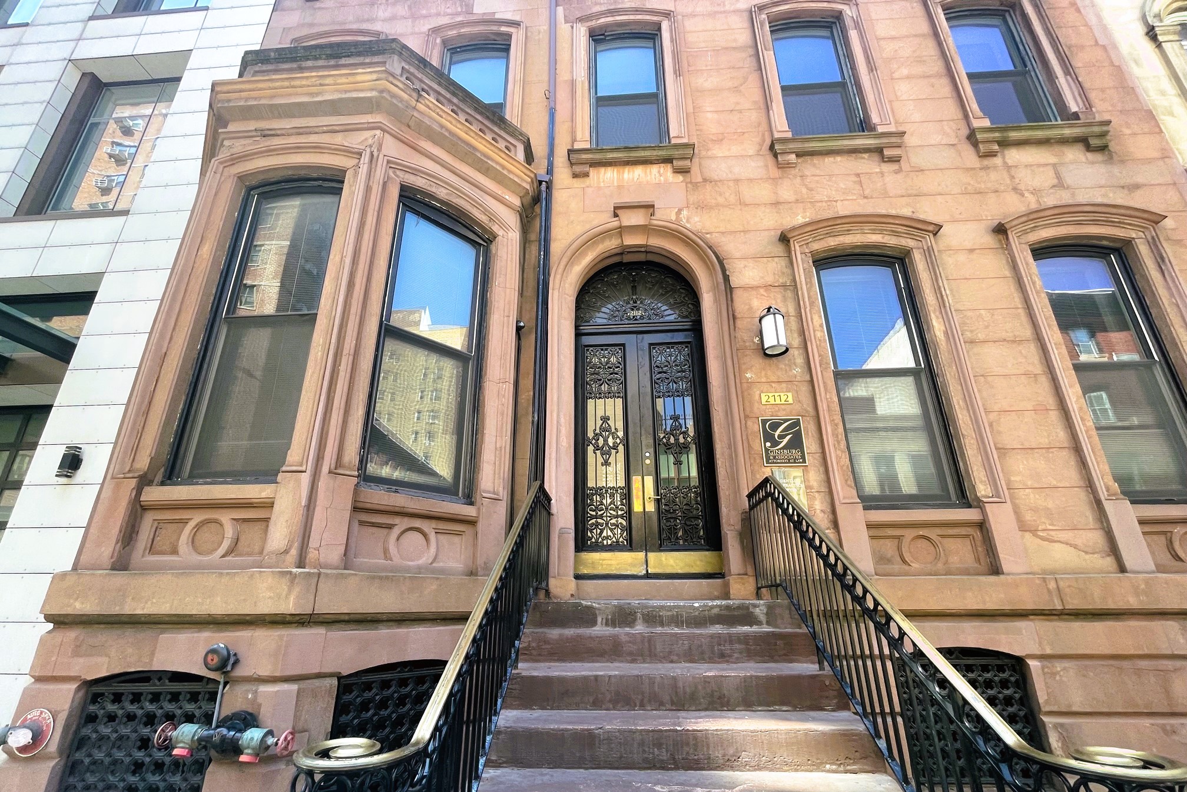
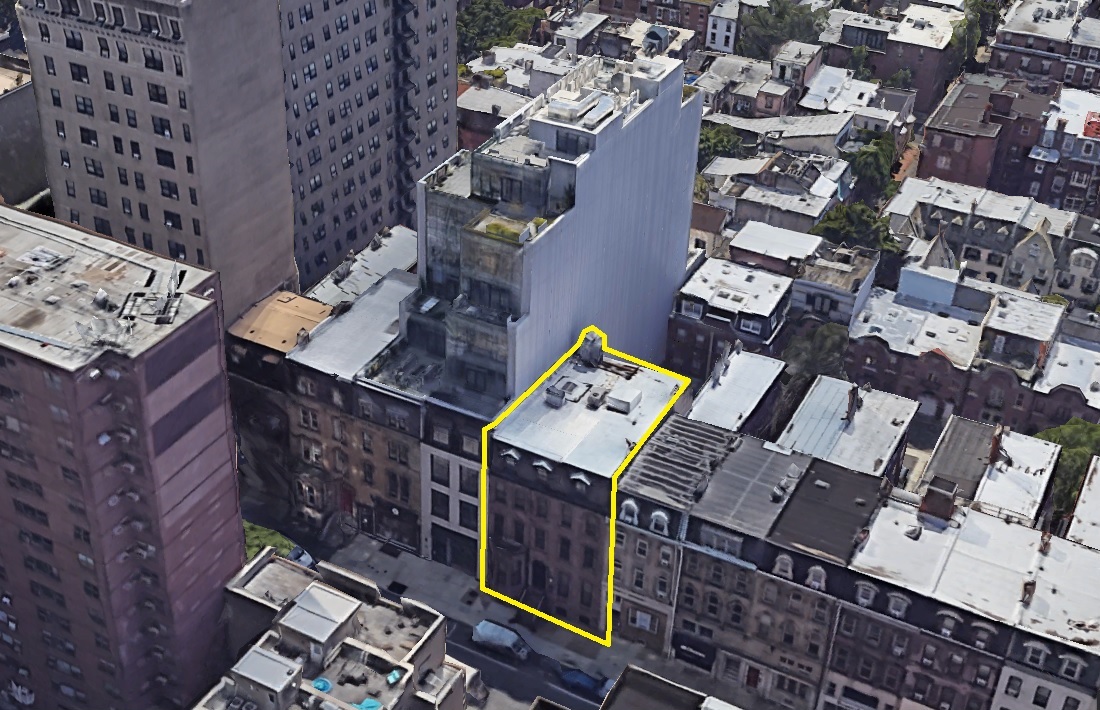
Thanks to a submission to the Historical Commission, we know now that there are plans for a similar overbuild here as well. The design this time calls for an even taller addition, this one rising 170′ over 12 stories, which will house 10 condo units. So how would this design from CBP Architects (the new name for Cecil Baker + Partners) feel at street level?
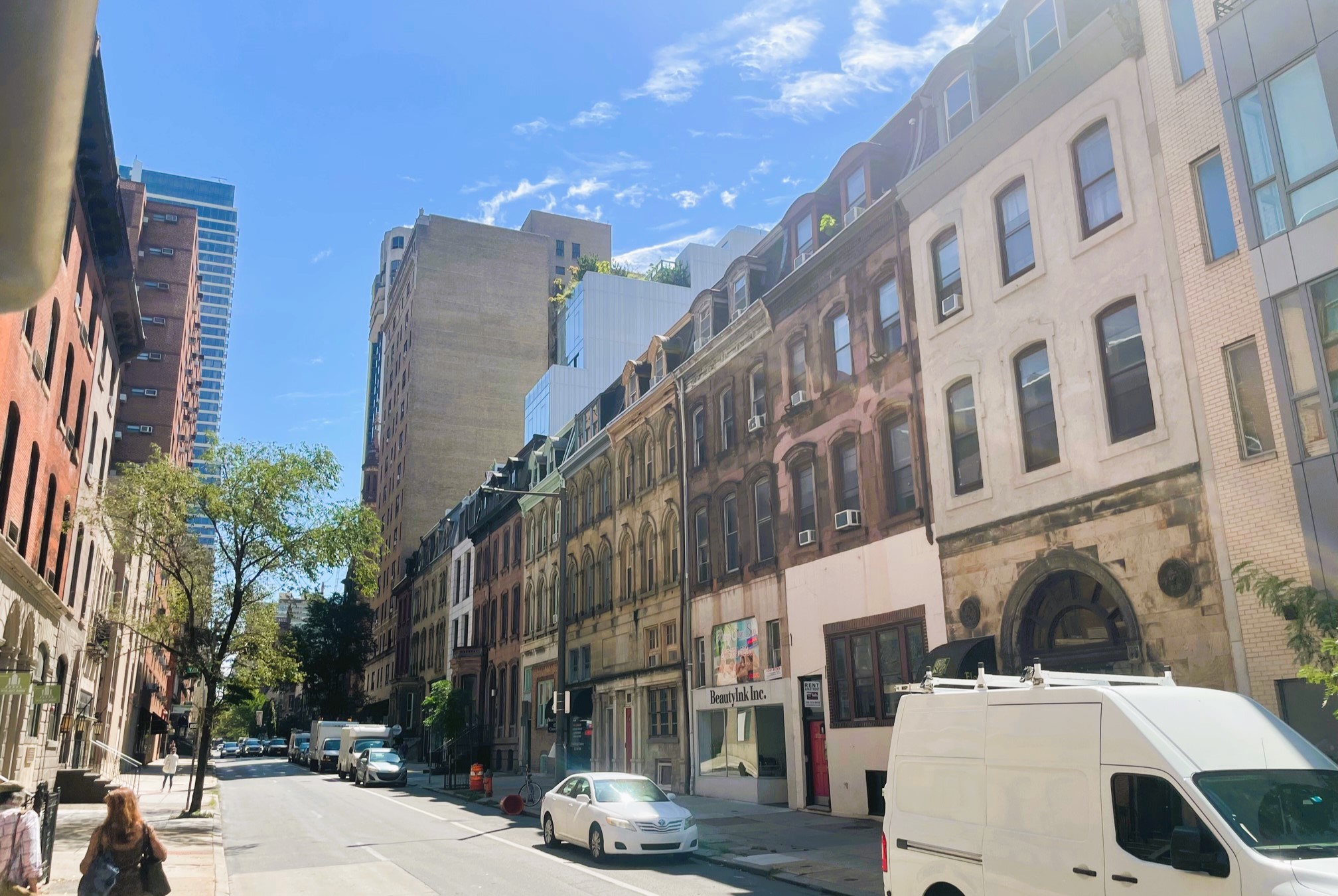
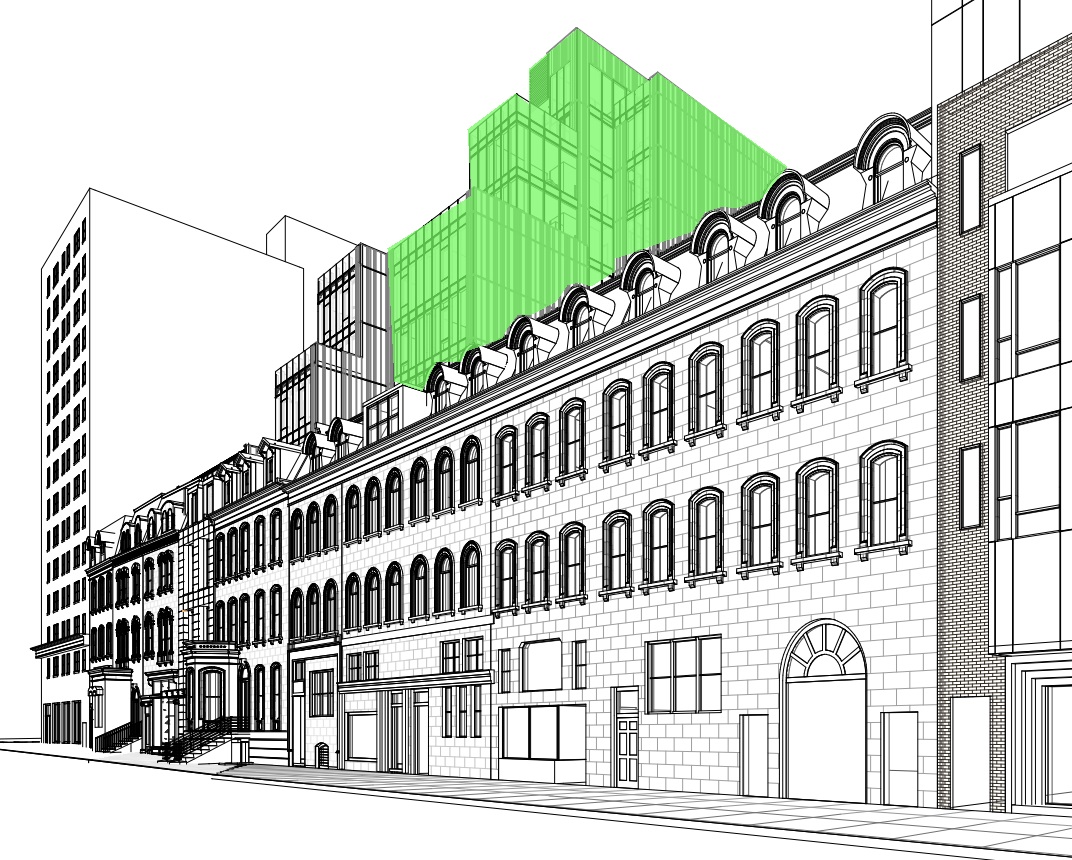
Along with the many setbacks and outdoor spaces for the residents, 13 underground parking spaces will be accessible from Chancellor St. to the south. The Walnut Street facade – to contain ground-floor retail space – would remain intact, though basically all of the interiors would be demolished to make room for the tower. Design-wise, the addition would form a contemporary contrast with the traditional base of the building, with styling nearly identical to its sister building next door. Glass and light paneling will make up the majority of the new portion, creating something of a mountain peak of luxury condos.
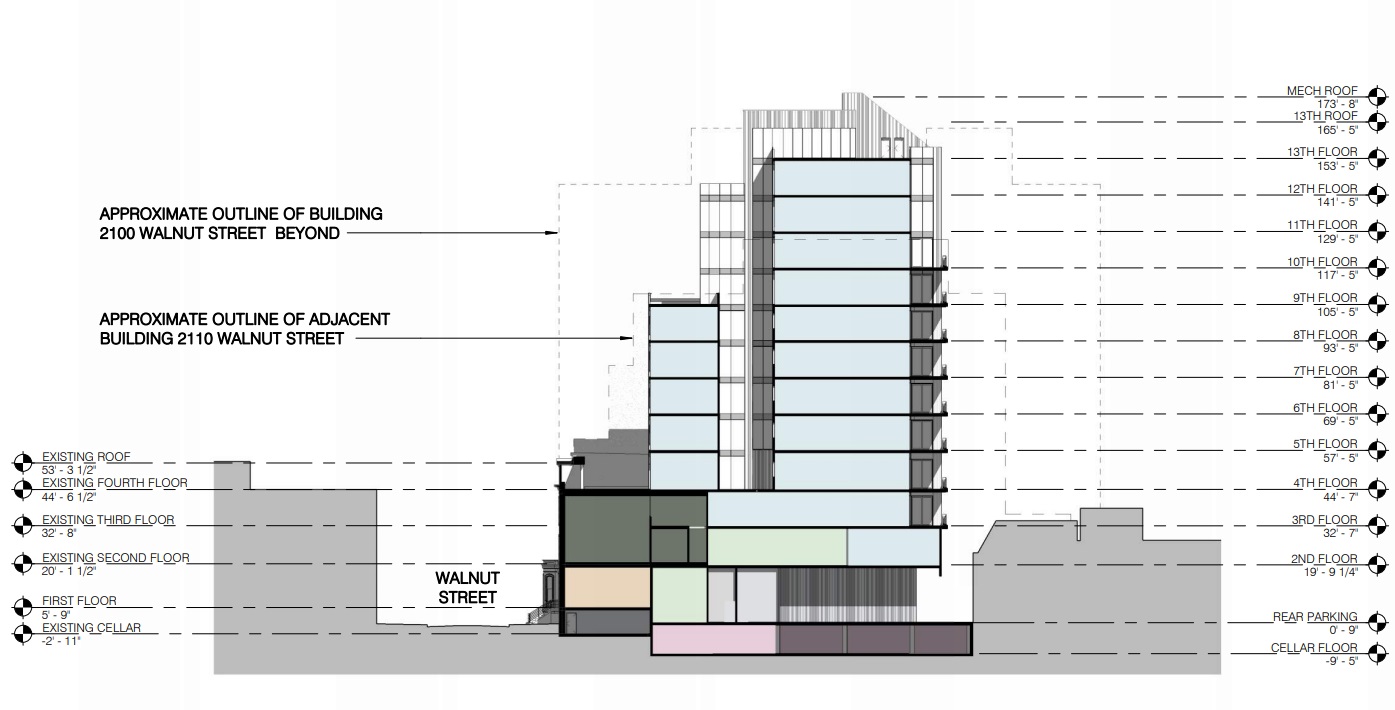
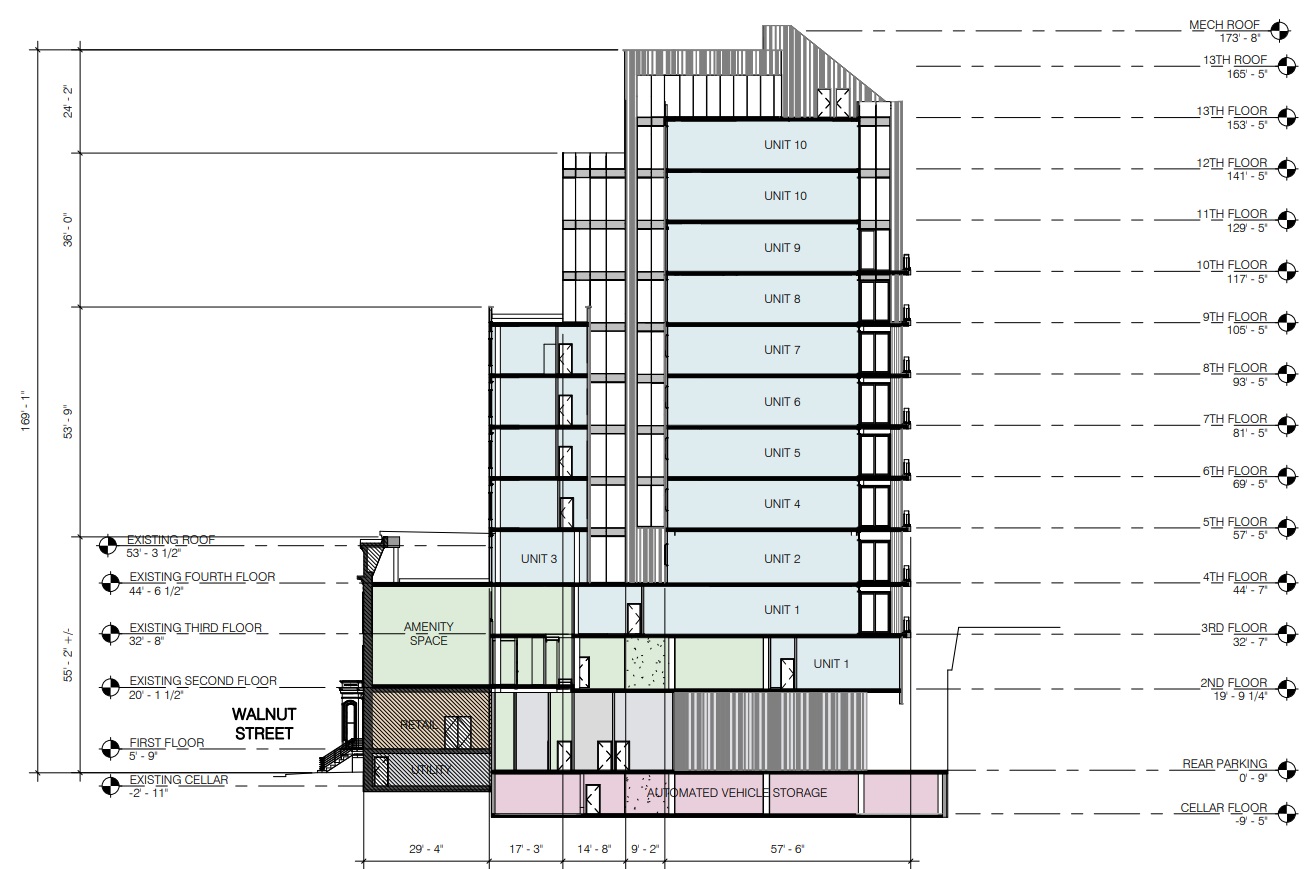
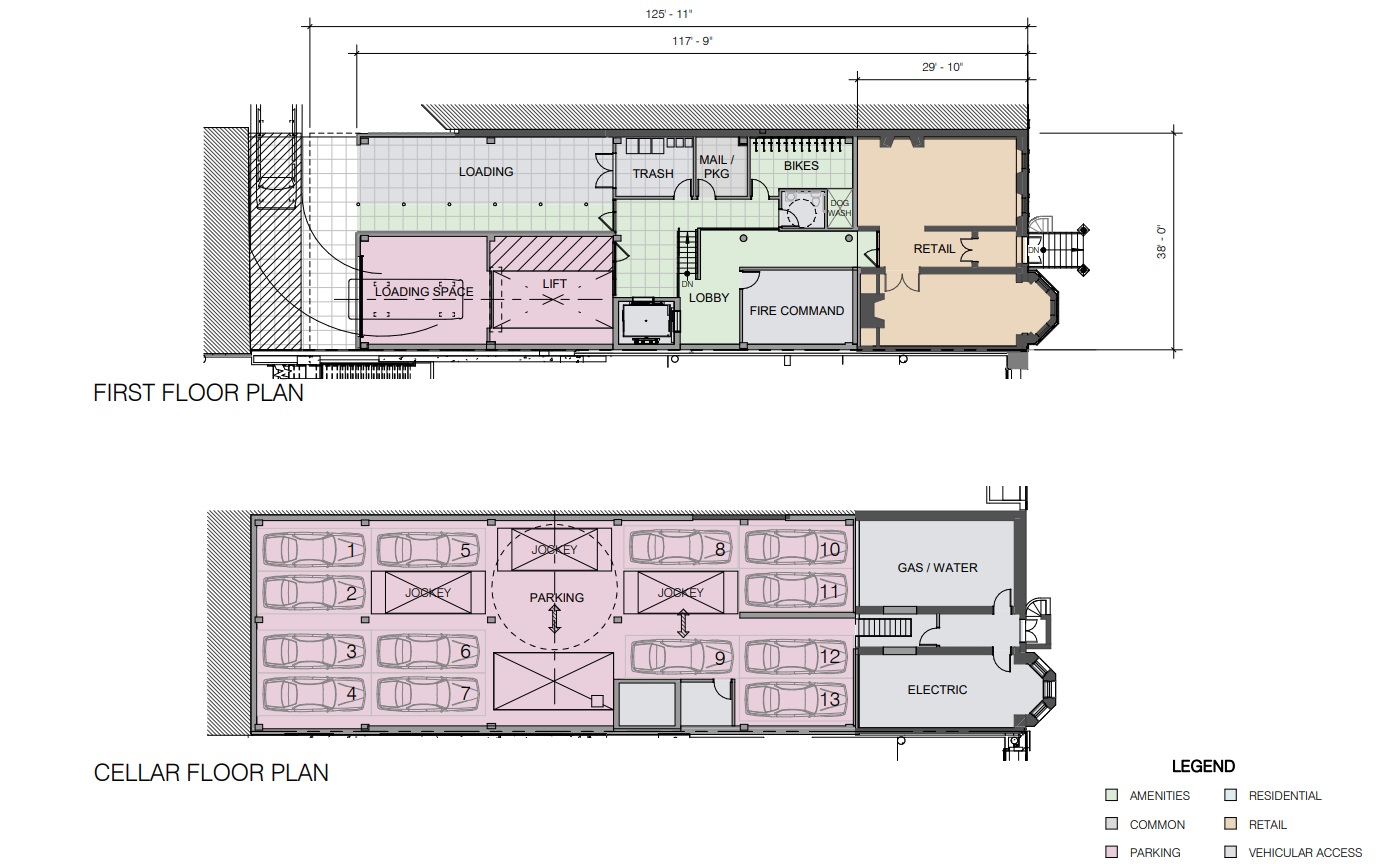
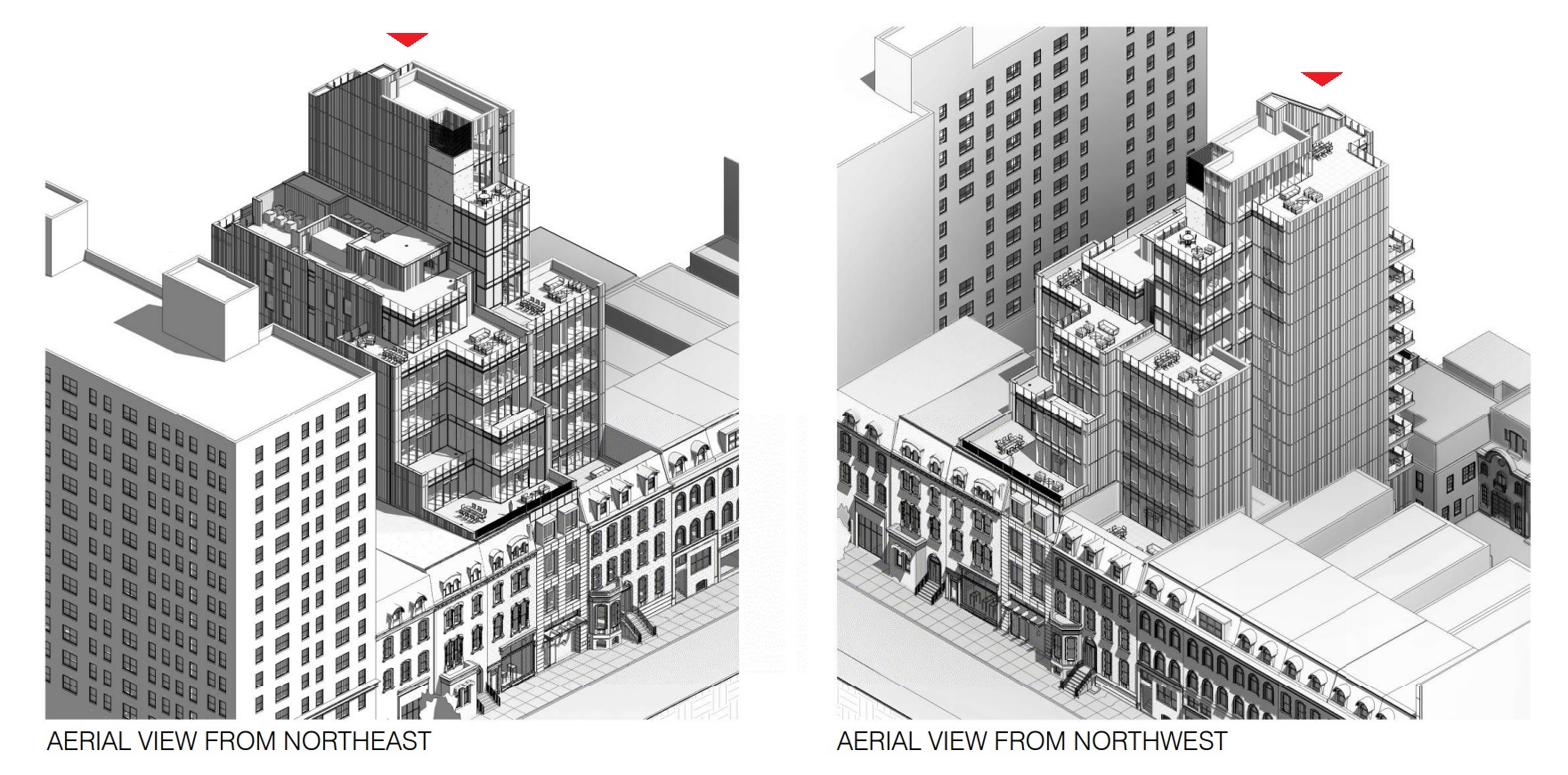
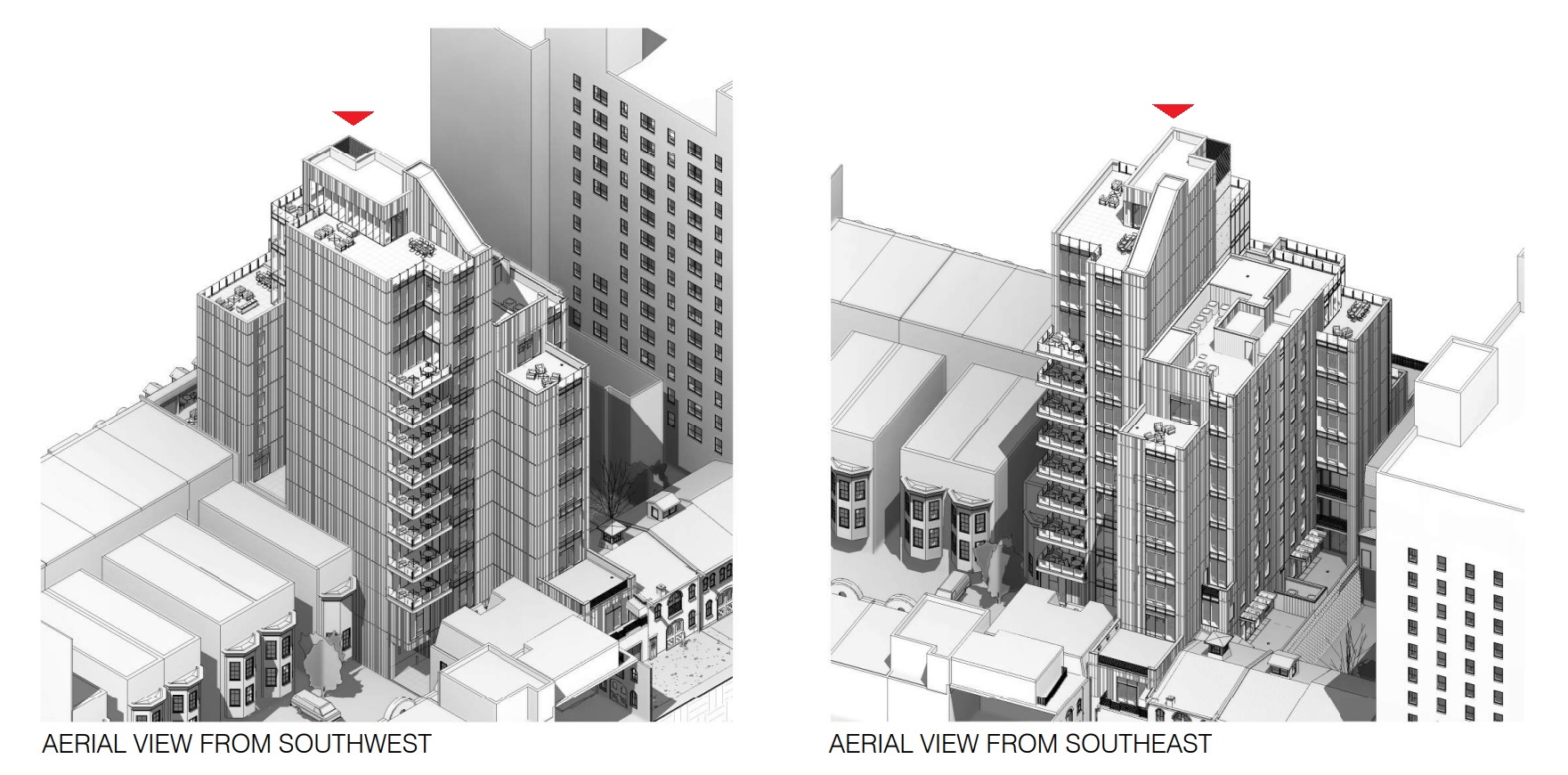
We have to say, we were surprised to see such a dramatic proposal at this spot. It is also pretty amazing to think that a ten-unit building will rise 170 feet into the Rittenhouse Square skyline. We hope that some of the interior spaces can be saved, as we would imagine that many of the original details that remain are of a quality we rarely if ever see these days. One thing we are a bit concerned about is the back of this building, which will sit extremely close to the neighbors along Chancellor. When we went to scope out the back of the property, it was impossible to avoid the hulking presence of what is currently a blank wall but is proposed to be an even taller, closer sheer face.
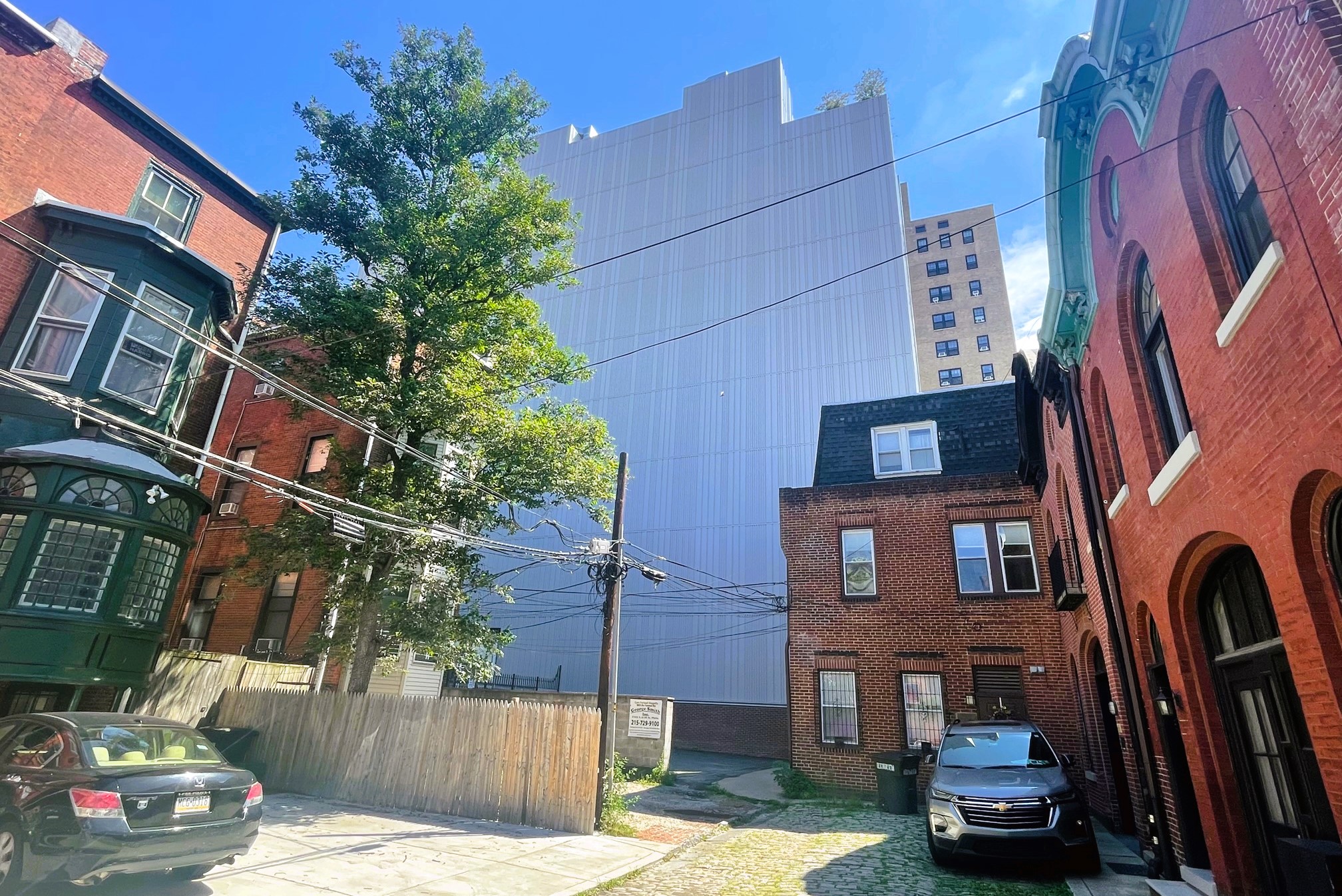
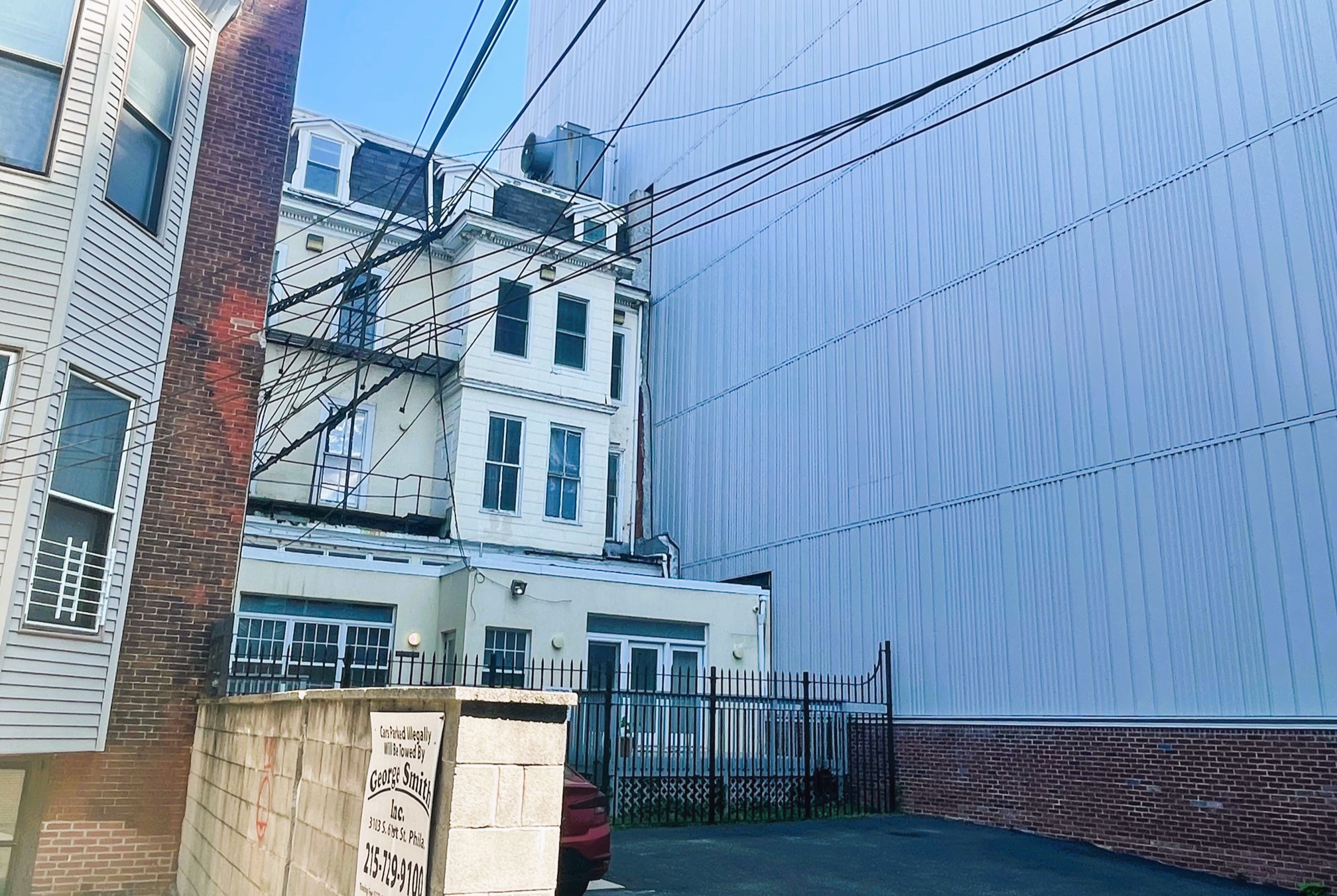
This proposal still needs to receive the OK to move forward, though the original proposal to the Architectural Committee for August 22nd was withdrawn before the meeting took place. Hopefully some of these refinements can be ironed out and we see something exciting and elegant rise here in the future.
Could this be something we see more of in the future, as the Greater Center City area remains a hot real estate market, and more people want to live ever closer to downtown? We’re not sure, but it certainly seems as if the Rittenhouse area can handle a few more million-dollar homes in the sky.
UPDATE (8/22/2023): This submission was withdrawn from the Architectural Committee agenda after this was published; we have since updated the article.
