Over the summer, we took a trip to the Rite Aid at 2301-11 Walnut St., a stucco-covered low-rise building and parking garage slated to make way for a 12-story apartment tower. Formerly a Texaco station, blurry plans showed a a rectangular massing featuring plenty of paneling to go with 172 units, 32 underground parking spaces, ground floor retail, and public spaces to round things out. We were short on details at the time, but thanks to a submission to the Civic Design Review, we now know much more about what is planned at this prominent corner.
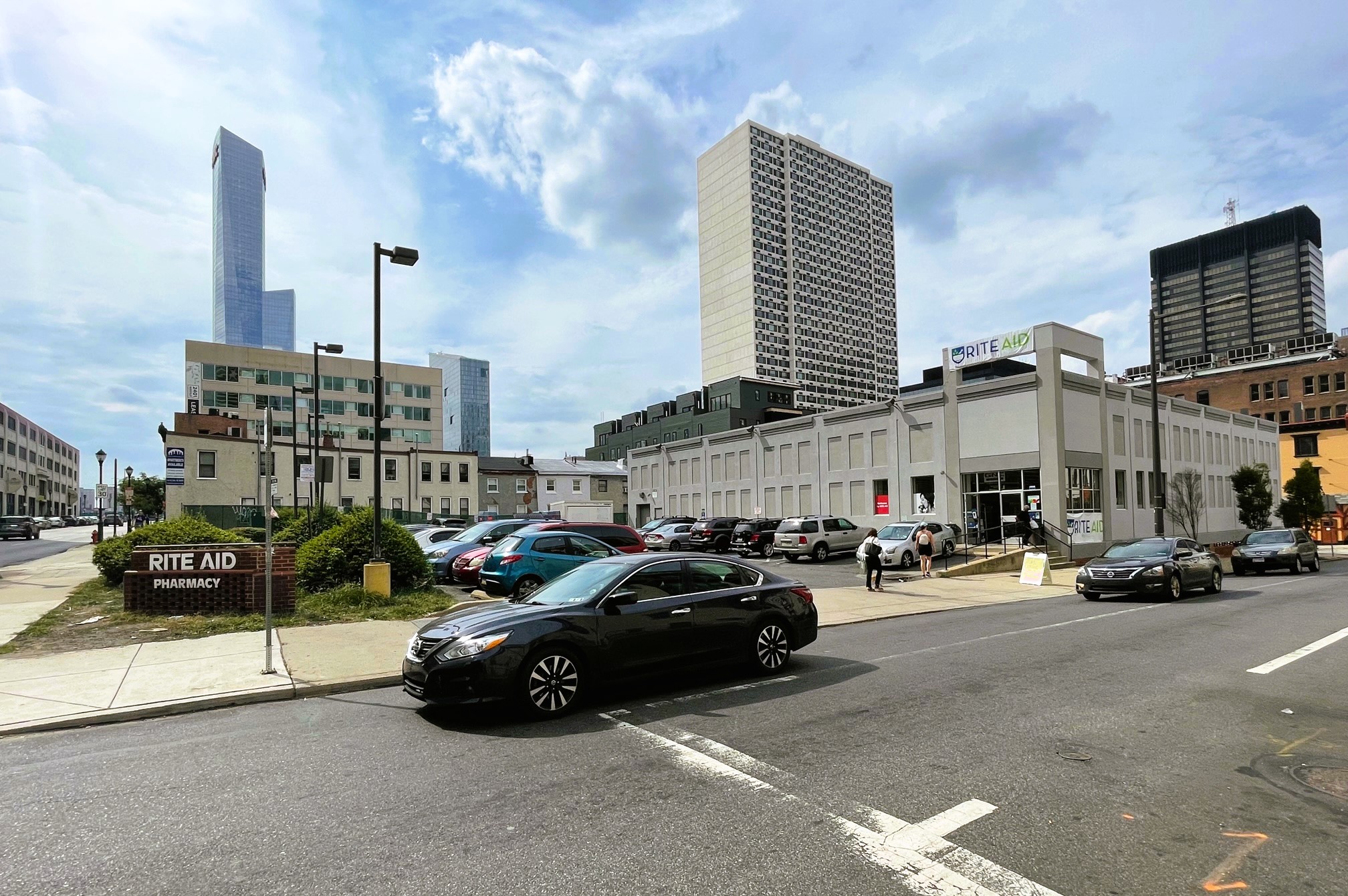
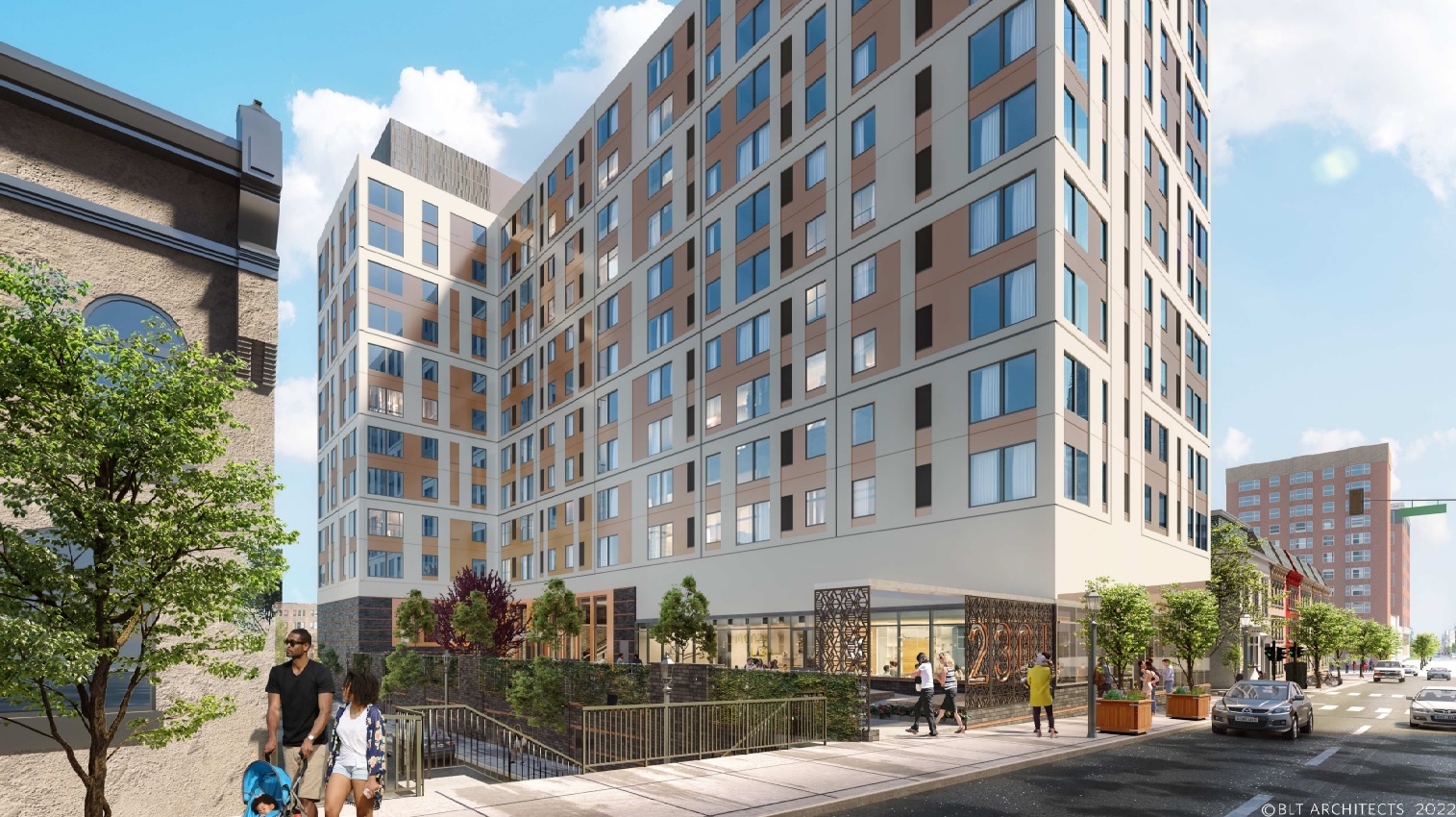
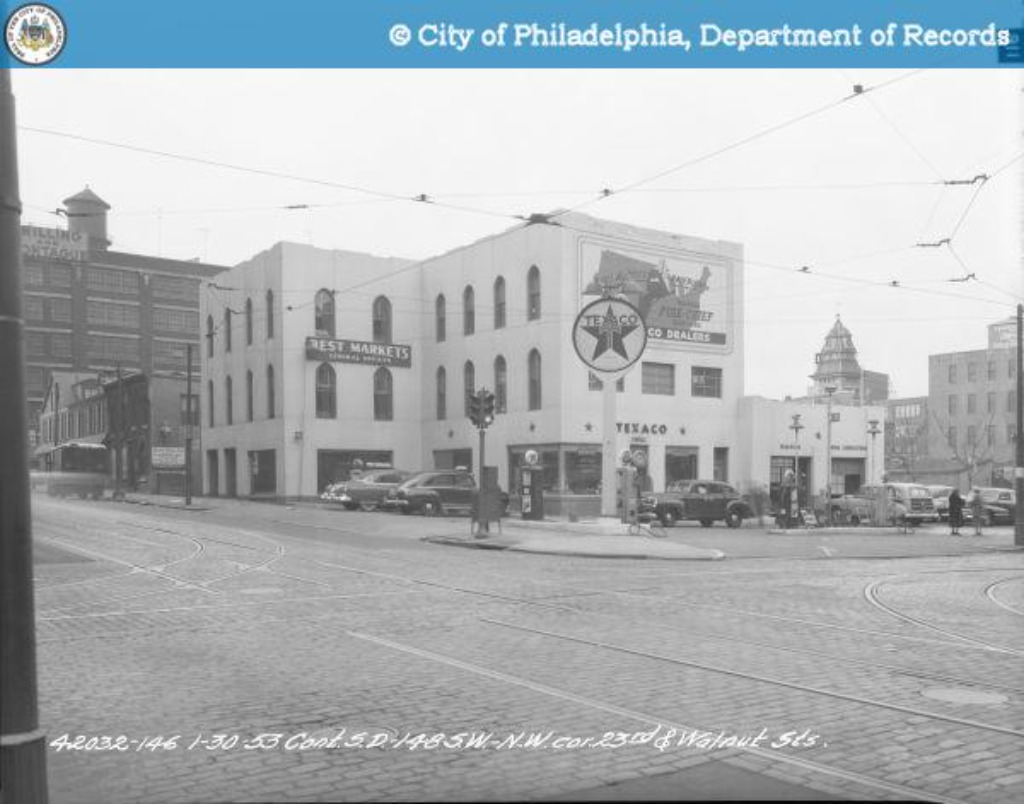
Global firm Trammell Crow is developing the site, and they’ve teamed up with BLTa to bring us an updated rendition of the previous design. We figured there would be some design refinements, but the overall look and feel of the project are nearly identical to what we saw over the summer. An orangey-beige color palette is featured throughout, broken up by wood accents and dark brick along the base. While the massing isn’t exactly Avant Garde, a ground level public space and corner retail area will welcome passers-by through a semi-enclosed plaza. The look and scale of the building remind us of another BLTa project at Lincoln Square in Graduate Hospital, but we’ll let you decide for yourselves.
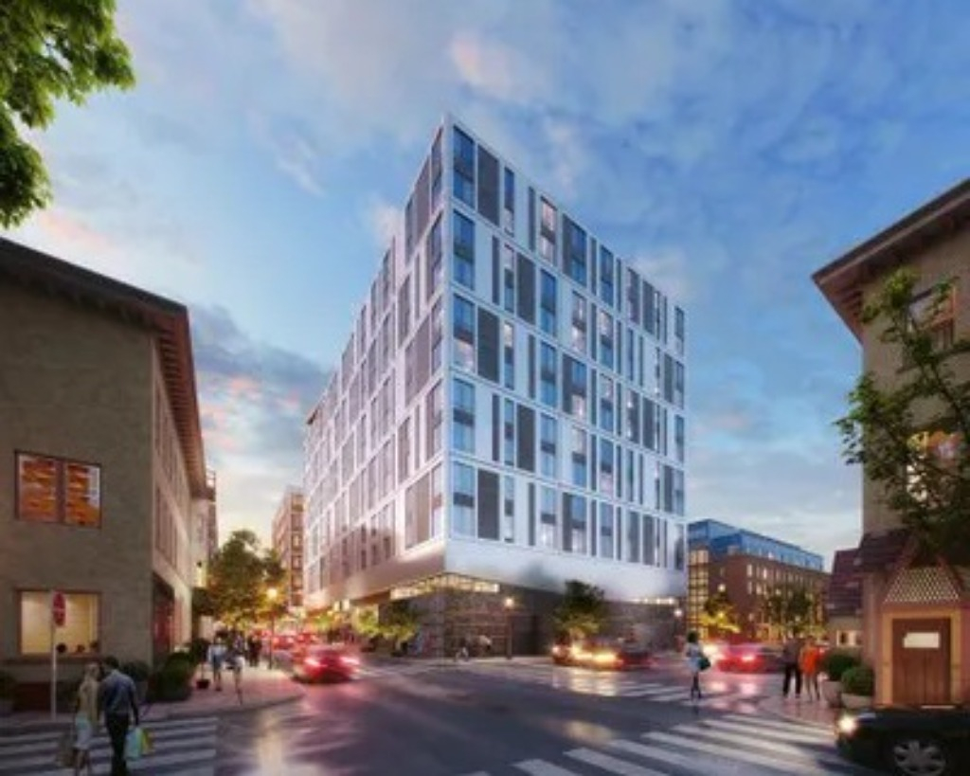
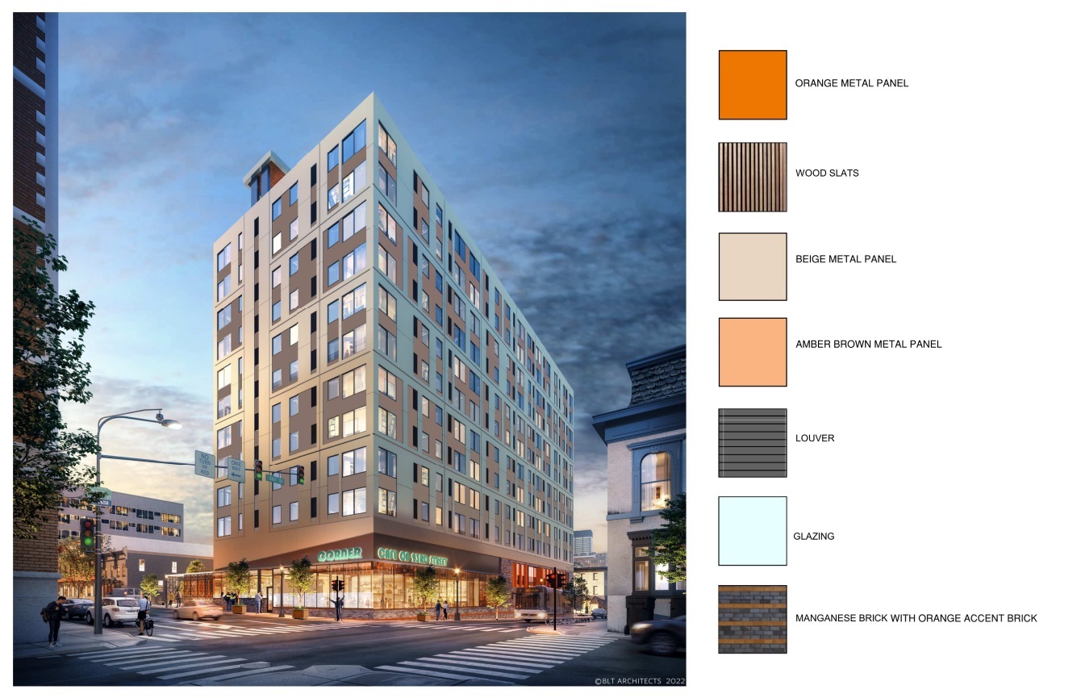
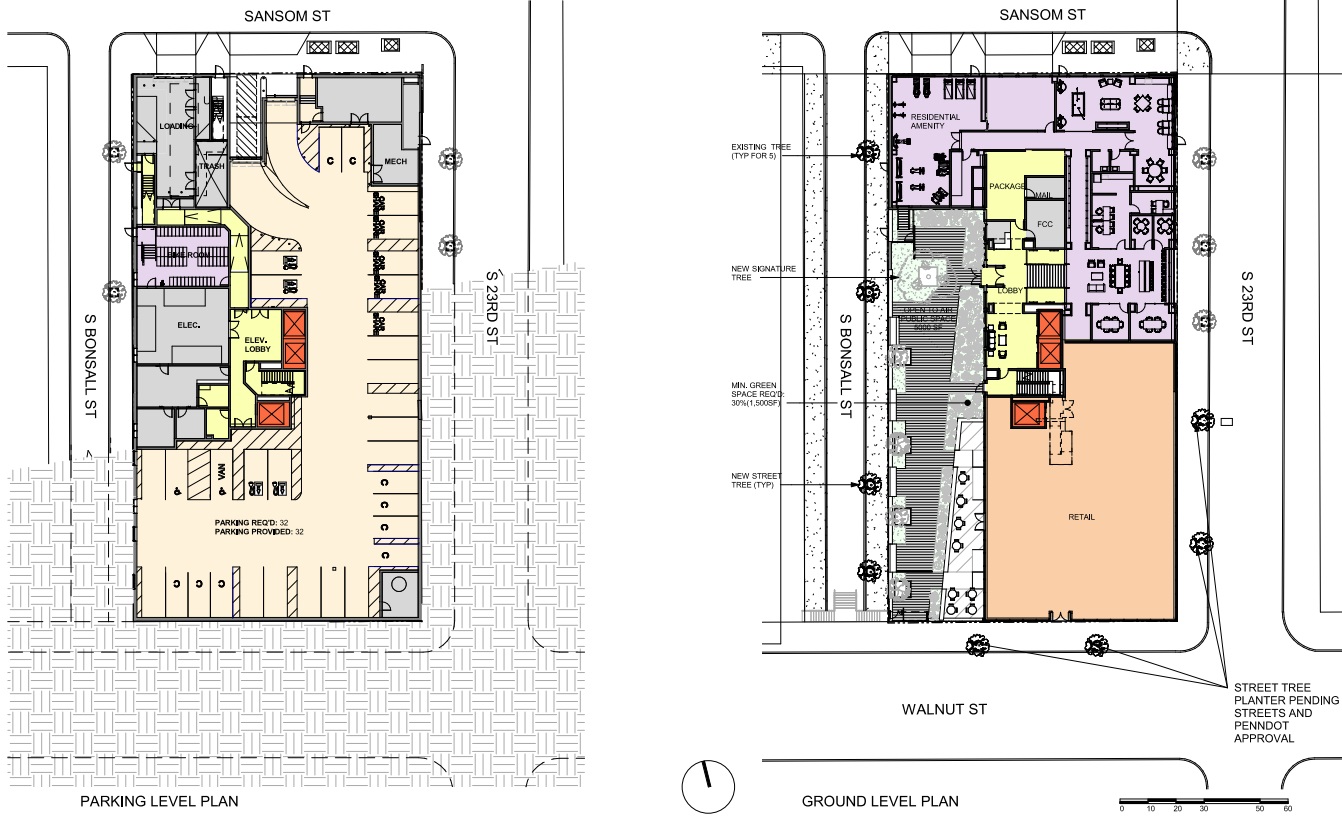
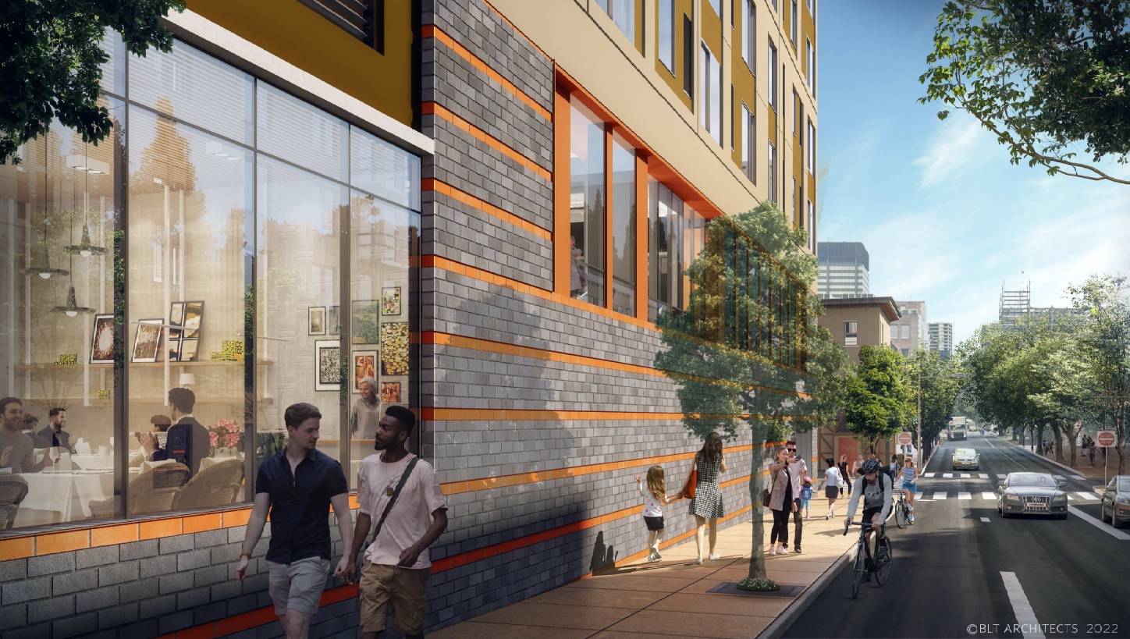
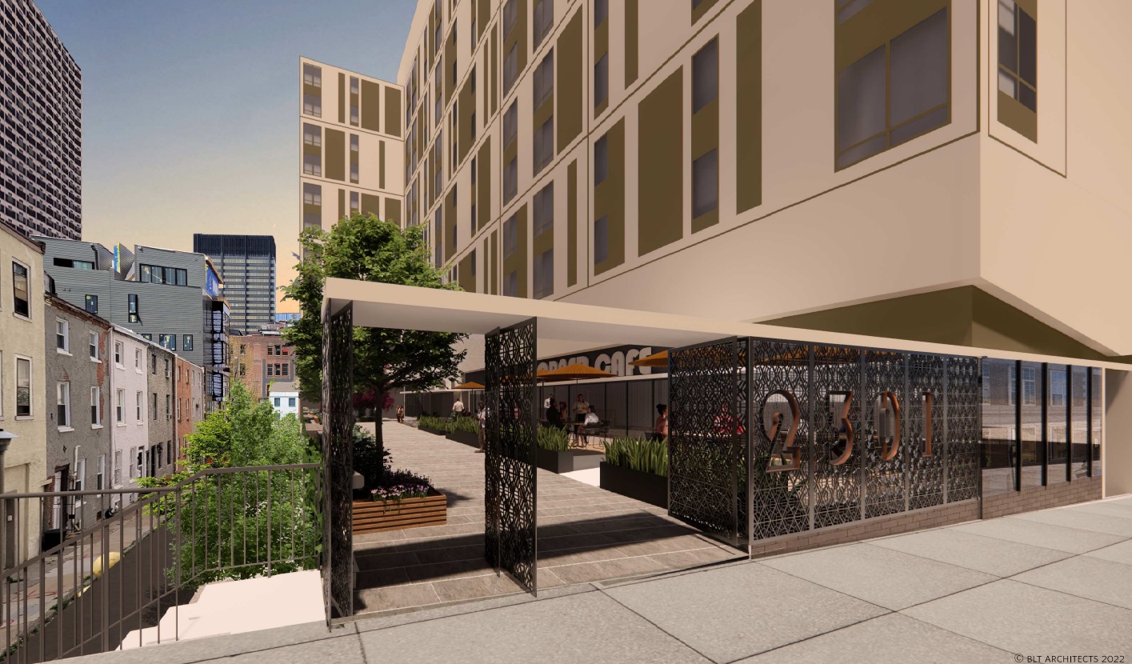
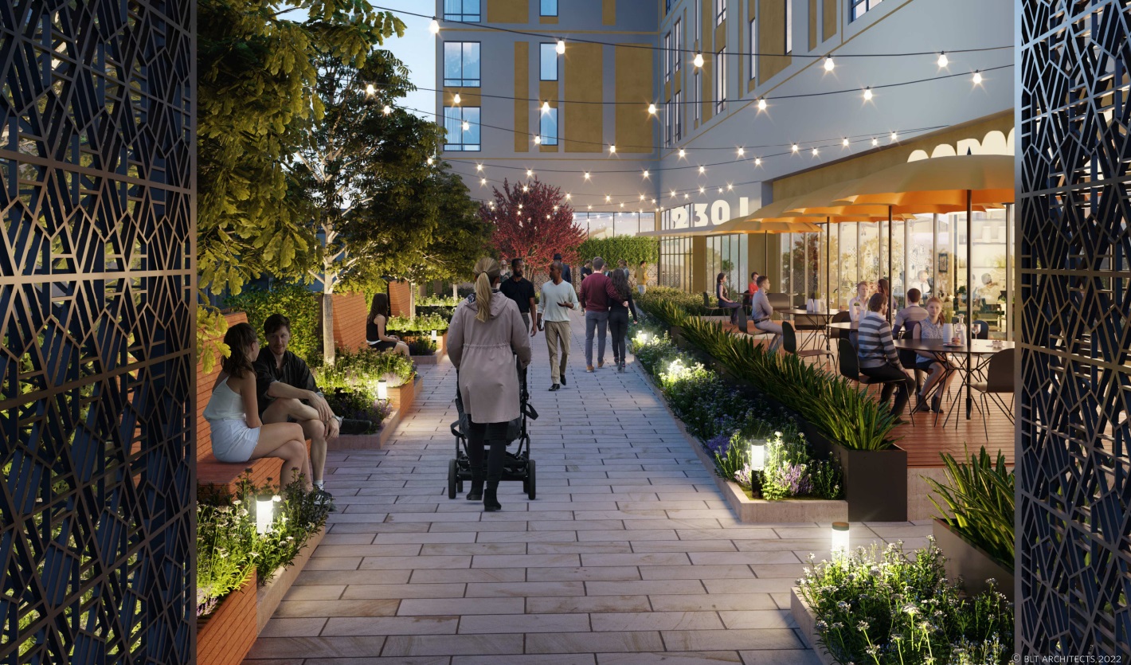
While we’re generally fans of Lincoln Square, but this design feels like it’s not quite heavy enough for a prominent Rittenhouse-area project. Given all the historic structures in the vicinity, we’d have expected more brick, less paneling, and more detail. Furthermore, the public space being fenced off (with the ability to close the gates) doesn’t scream “Please, come in and sit” to pedestrians along Walnut. We would be willing to wager that the Civic Design Review committee will have plenty of things to say about this, so here’s hoping that we will see some updates that lead to a project that does a better job of fitting in to the wonderful architecture of the area. Of course, as we’ve said many times over the years, the CDR process is purely advisory, so we could end up seeing something very similar to these renderings when the project moves forward.

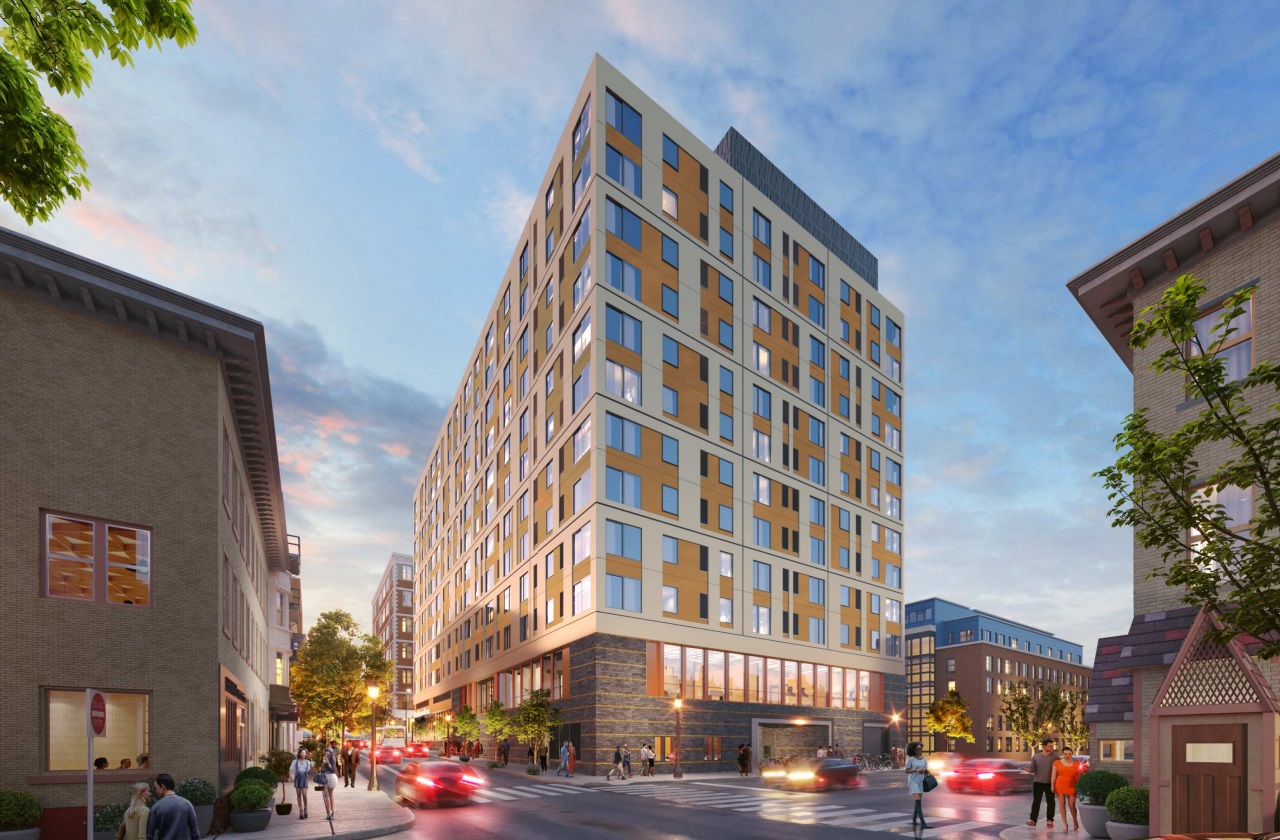
Leave a Reply