A few months back, we asked you to consider 2740 Amber St. shortly after the project appeared at Civic Design Review. We pointed out the property’s history as both a dye works and a scrap yard, noting that its proximity to the freight train tracks that run beyond Lehigh Avenue made it an ideal industrial location for many years. But things have changed dramatically of late, as development has pushed from Fishtown to East Kensington, over Lehigh Avenue, and into Port Richmond. As such, we’ve seen multiple projects appear on and around Lehigh, with the Kensington Courts project being the most prominent example. Incidentally, you can see that project from 2740 Amber St., though it’s on the other side of the tracks.
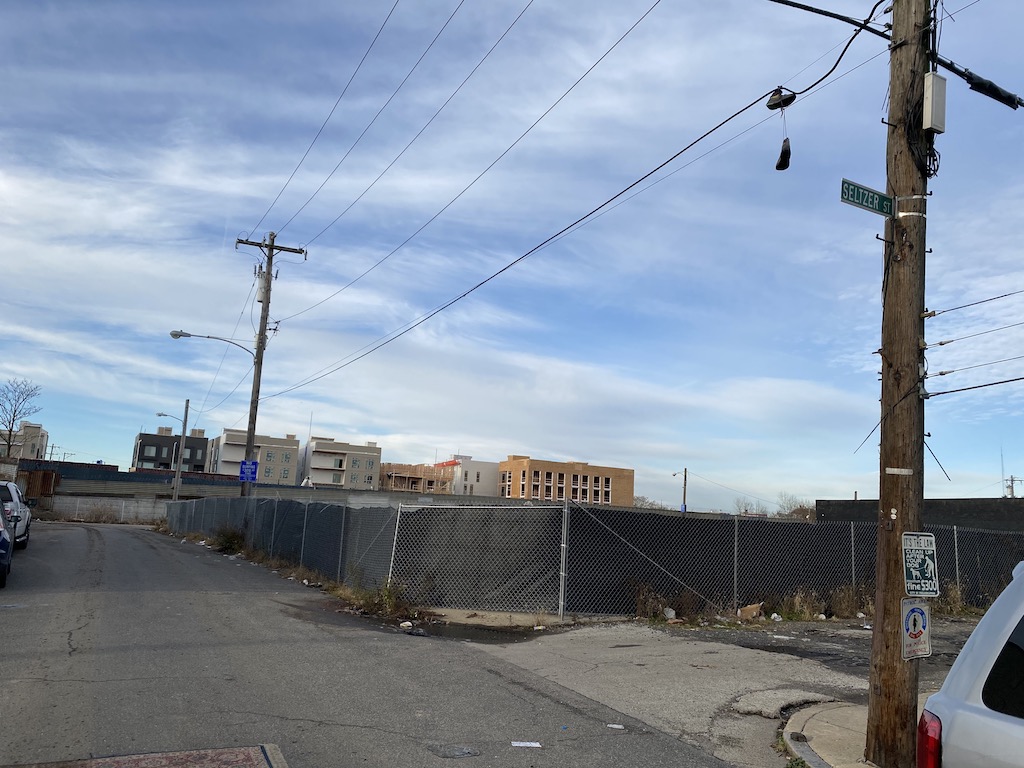
When we covered this project previously, we noted that it called for a row of triplexes on Seltzer Street, with a sizable apartment building behind the triplexes, with frontage on Silver Street. The apartment building called for five floors of apartments over parking. Atop the apartment building, the plans called for some terrific rooftop amenities, including rooftop gardens, some seating areas, a community room, and a pool. Ah, love those train track views while taking a dip!
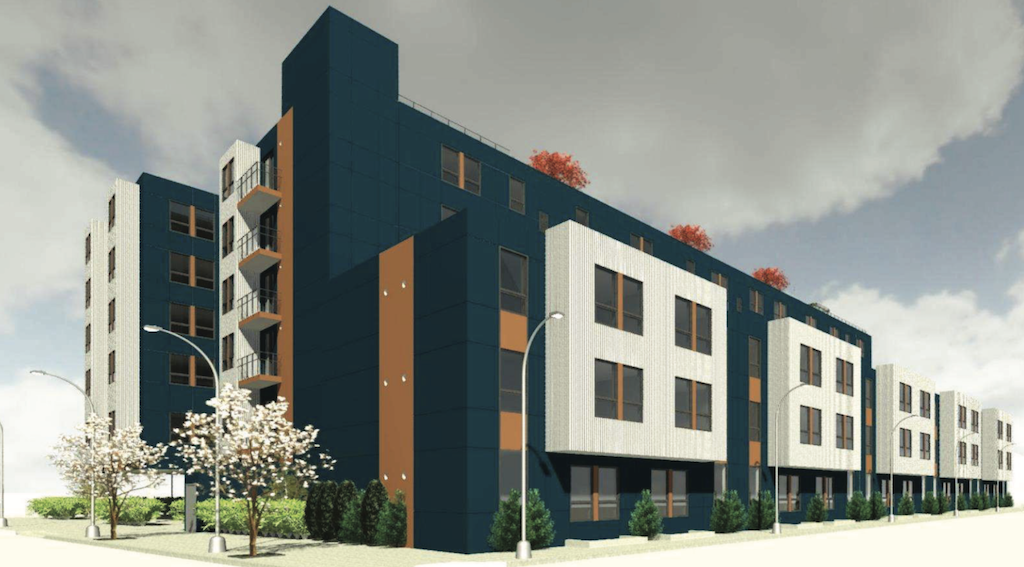
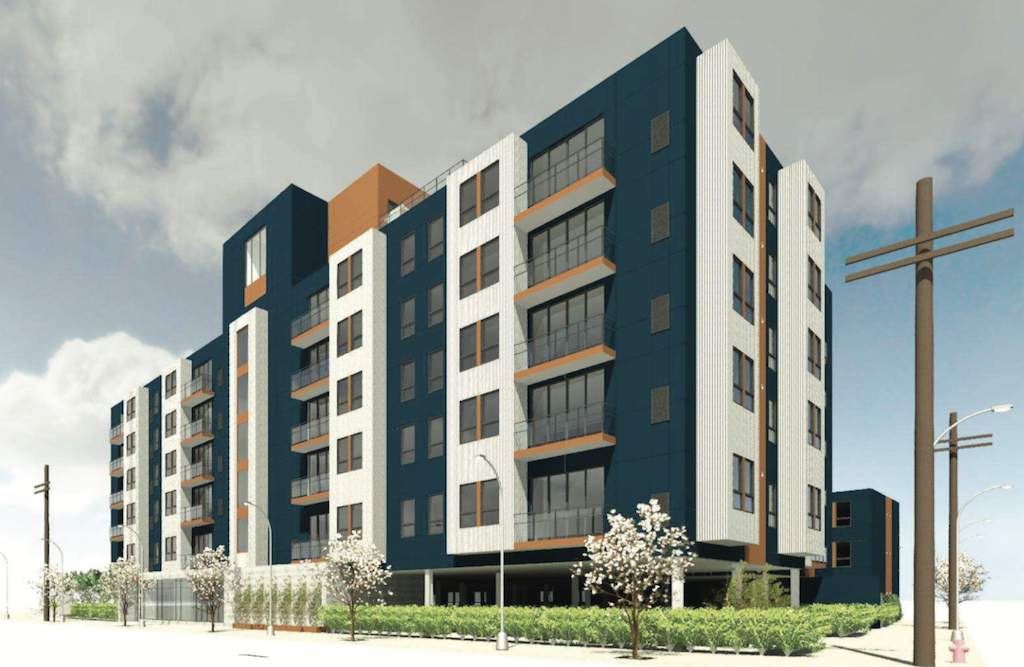
The project came back to CDR earlier this month and underwent some significant changes. The unit count has dropped by eight, from 140 to 132. Also, the apartment building shape has changed, and now it will be more like an L-shape, with the low-rise section on Seltzer Street also shaped like an L, forming a courtyard in the middle which will be used for parking. Some of the rooftop amenities have seemingly disappeared as well, though a community room will now exist at the corner of Silver & Amber Streets. While the shape of the project has changed, the proposed facade materials have also been altered considerably. Check out the new renderings, again from T+ Associates:
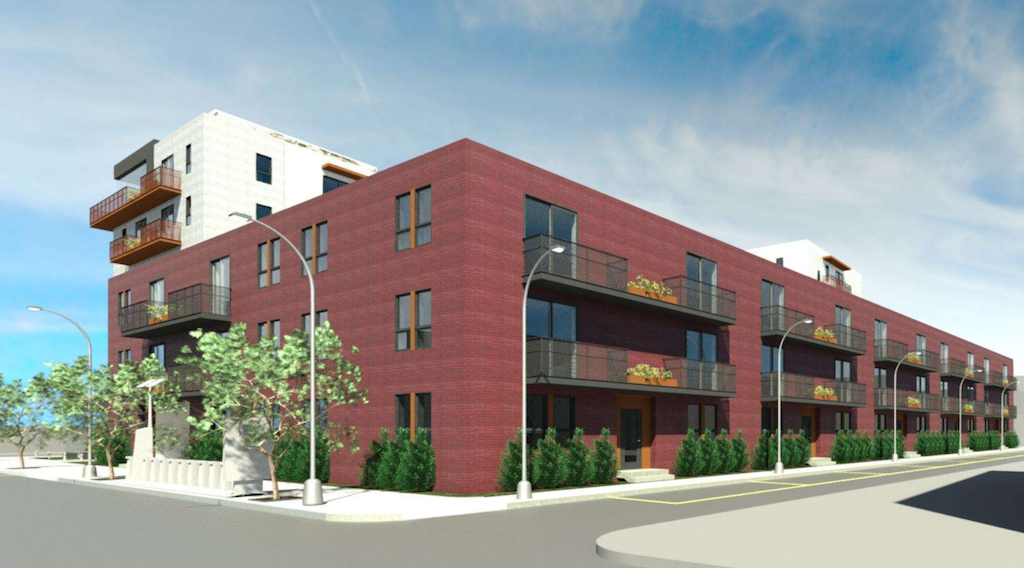
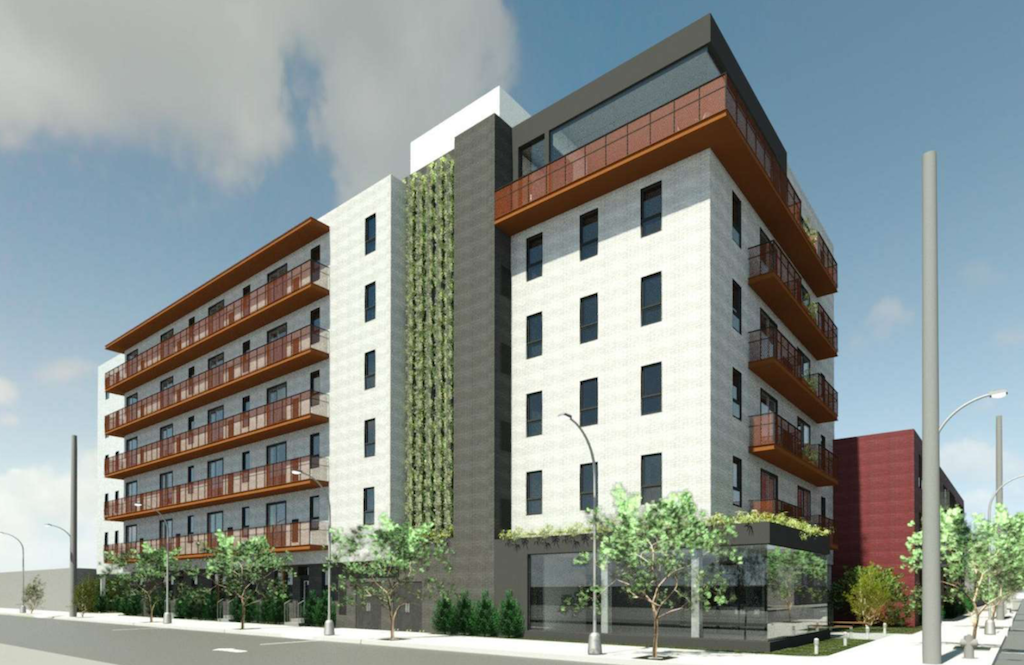
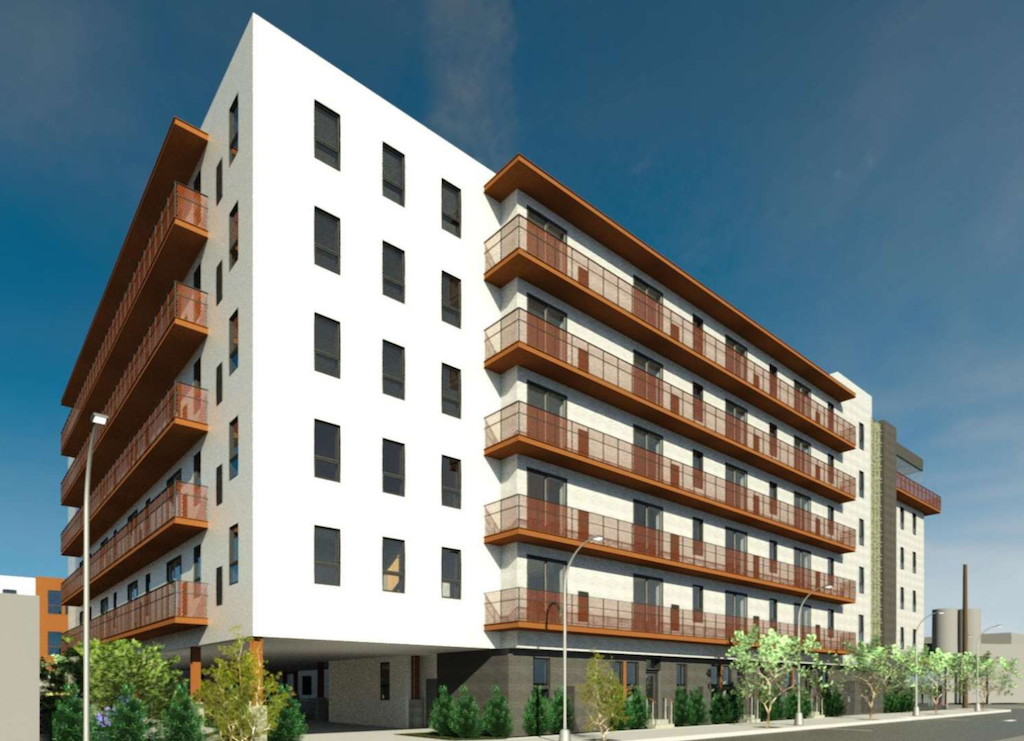
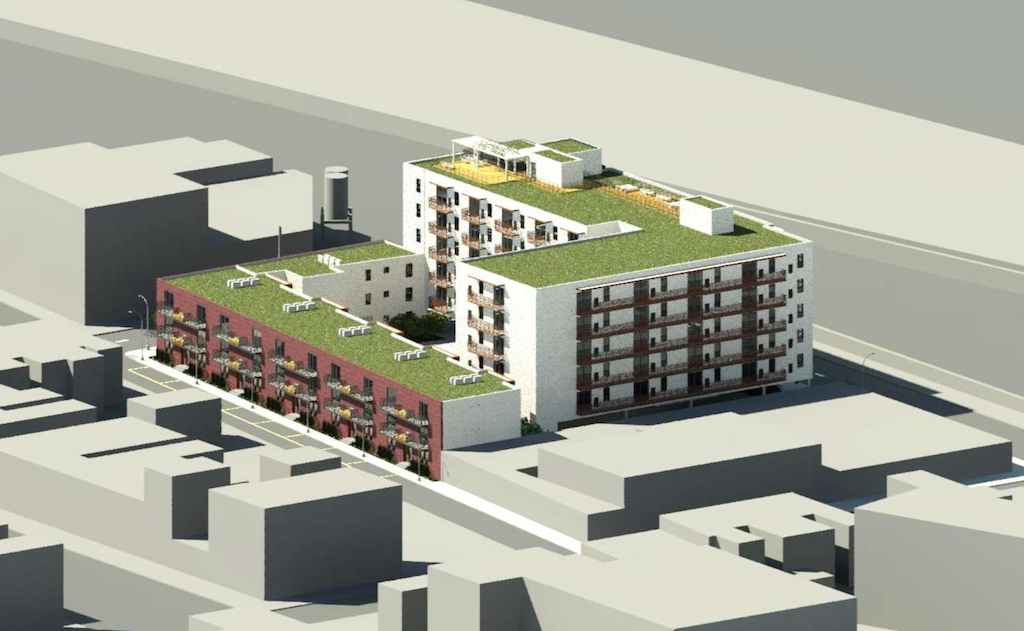
As far as the site plan goes, we’re not sure that we have much of an opinion in terms of the old layout vs the new one. We’d prefer the approach with more density, but the slight reduction doesn’t really bug us too much, and if the altered layout gets the community on board, then so be it. We will say, we really prefer the new design over the old one, and the lighter colors will add a much-needed splash of brightness at this location. We do wonder though, whether the light-colored stucco on the building’s southern facade will require extra attention given the proximity to the train tracks, and wonder how long it’ll take before those colors start to dull. Eh, even if they need to paint the building every ten years or so, it’ll be worth it, and it will obviously be a tremendous improvement over a scrap yard or the currently vacant lot.
