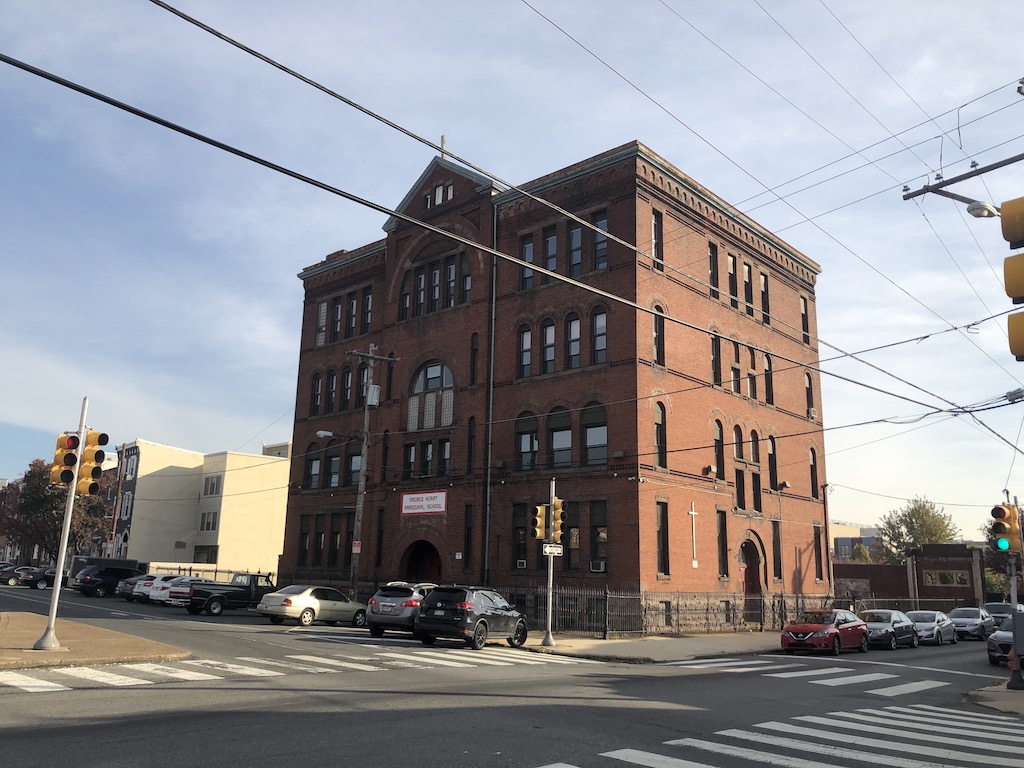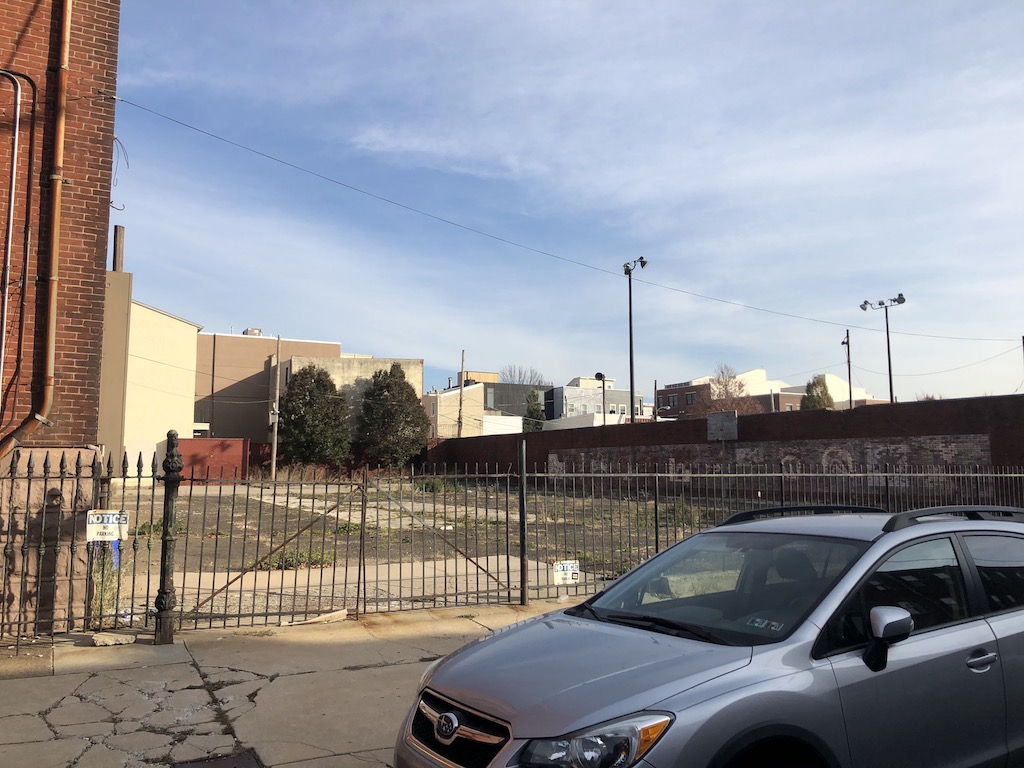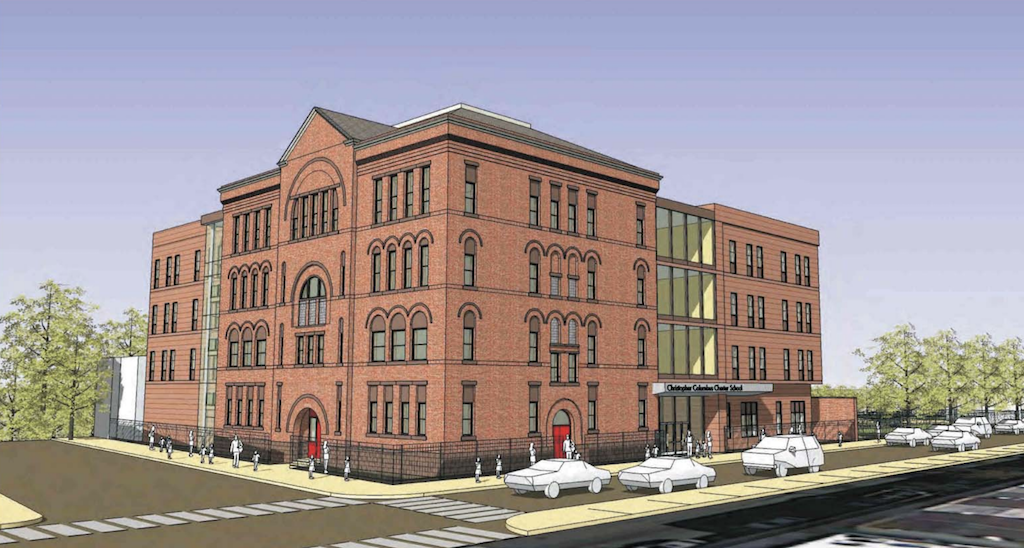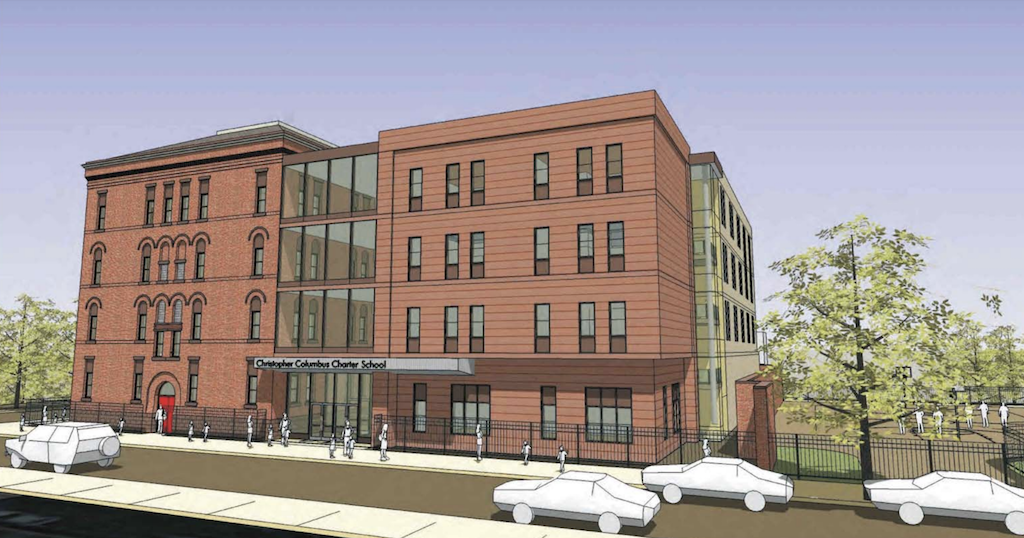From 1893 until 2012, the Sacred Heart of Jesus Parochial School occupied the Romanesque building at the northeast corner of Moyamensing Avenue & Reed Street. That’s a loooong time. But as was the case with the Holy Spirit School we mentioned earlier this week, the Sacred Heart School was closed a few years ago by order of the Archdiocese, due to shrinking enrollment and a significant reduction in the real estate holdings of the Catholic Church in Philadelphia. We actually brought this property to your attention seven years ago, a few months after its closing, sharing the news that the property was listed for sale for $3.5M.

At the time, we wondered what might happen to the building. We pointed out its terrific bones and noted that it laid out nicely for a conversion into an apartment building with maybe 20 units. That doesn’t come close to justifying a $3.5M purchase price, so we also pointed out the stretches of vacant land on either side of the building which offered development potential to help to offset part of the purchase price. We also noted that the building was not designated historic, so demolition was also a possibility, but with single-family zoning for the entire parcel, any dense project would have required a zoning variance.

We also speculated that a charter school could buy the building and maintain its use as a school, but we wondered whether this relatively small edifice could accommodate a school in modern times. It turns out, a charter school did indeed purchase the property, with Christopher Columbus Charter School buying the building for $2.8M in early 2013. This school already has two locations in South Philly, so we can understand why they’d be interested in this location. To our surprise, however, nothing has happened to the site for the last several years and the building has sat unused.
But maybe not for long. The school is finally looking to move forward with a project here which not only calls for the renovation of the existing building but also includes a sizable addition that would wrap around the old structure. Somewhat recently, the property was nominated to the local historic register, so the plan had to go before the Historical Commission before it can move forward. That presentation included renderings and floor plans for the property, with design work from KCBA Architects.


We imagine that these plans will get the necessary approvals and ultimately move forward, bringing new life and energy to a historic building that’s been sitting empty for most of this decade. This seems like it will be a home run reuse of the existing building, and the additions look like they will add tremendous functionality while respecting the history of the site. We don’t know how to handicap the timing of this project, but whenever it does happen it’ll be a welcome change of pace from most of the projects we cover. We do appreciate a good town home development, but we’ll nevertheless be pleased to see this thing happen, hopefully sometime soon.
