It was about thirty years ago, at the end of 2019, when we last provided an update on plans for the Municipal Complex that takes up the oddly shaped city block encompassed by 11th Street, Wharton Street, 12th Street, Reed Street, and Passyunk Avenue. If you’re unfamiliar, this block is currently home to a police station at the corner of 11th & Wharton, a parking lot and a municipal office building south of the police station, a fire station at the corner of 12th & Reed, a public parking lot on 12th Street just north of the fire station, and the Wharton Lofts apartment building at 12th & Wharton. Even though our last update was some time ago, nothing has really changed at the site since then. But that shouldn’t be the case for much longer.
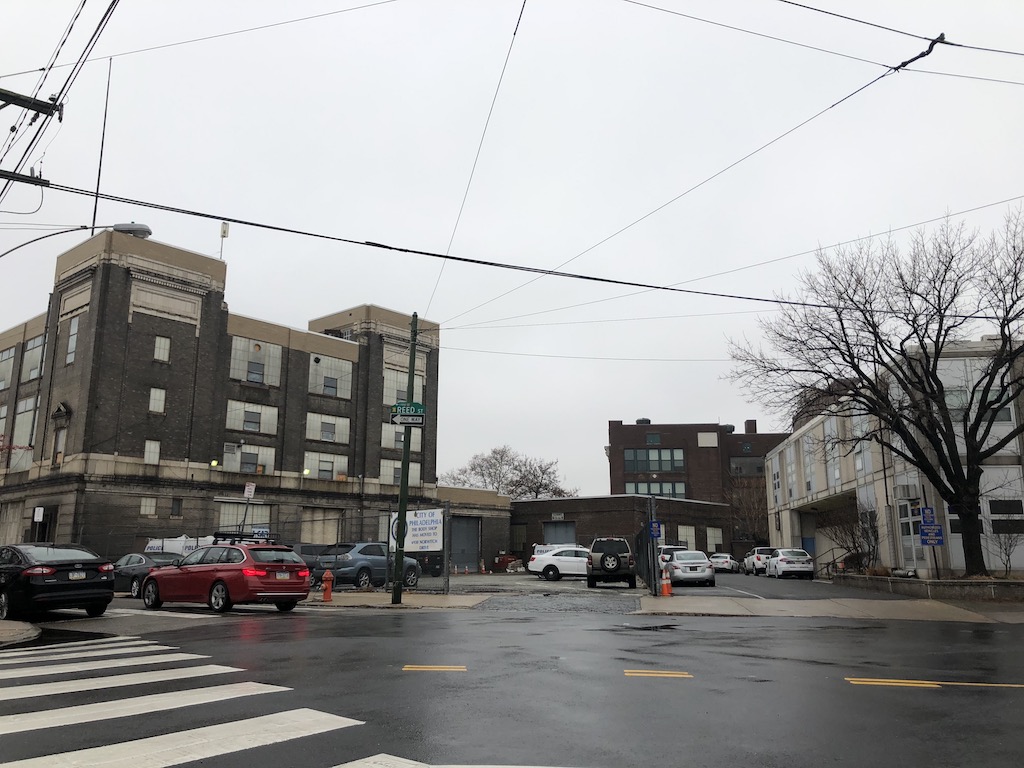
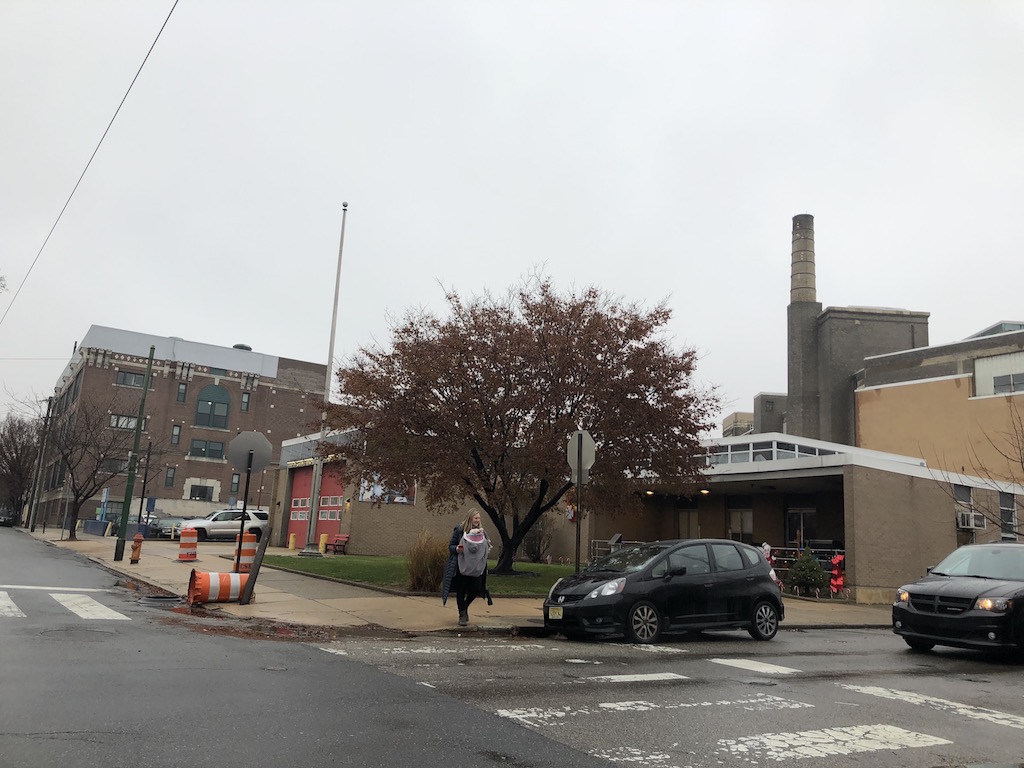
Like we told you before, the Passyunk Square Civic Association was working with Councilman Squilla’s office and the Planning Commission to figure out what to do with this massive and underused City property. Eventually, Alterra Property Group won an RFP to redevelop the site, dovetailing nicely into the fact that they already own the Wharton Lofts building, which is the only non-City property on the block. Back when we checked in on the property before, the developers had just presented some initial plans to the community. Those plans entailed the construction of a new fire house on 11th Street, the demolition of the current firehouse and its replacement with a new mixed-use building with 170 units, and the renovation of the historic office building into… a new office building. Though some time has passed since that community meeting, the nuts and bolts of the project haven’t changed – and a CDR presentation this month has provided some updates on the scheme and some additional detail.
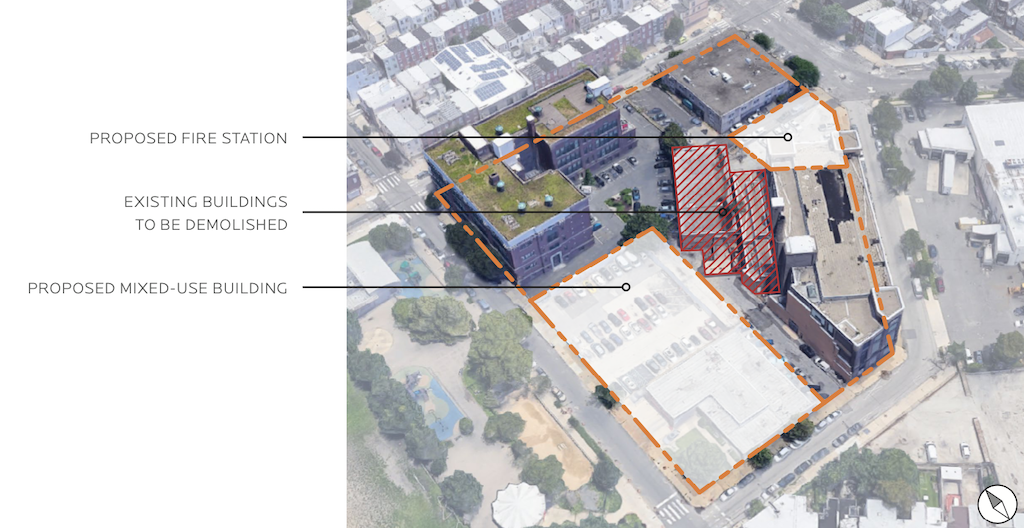
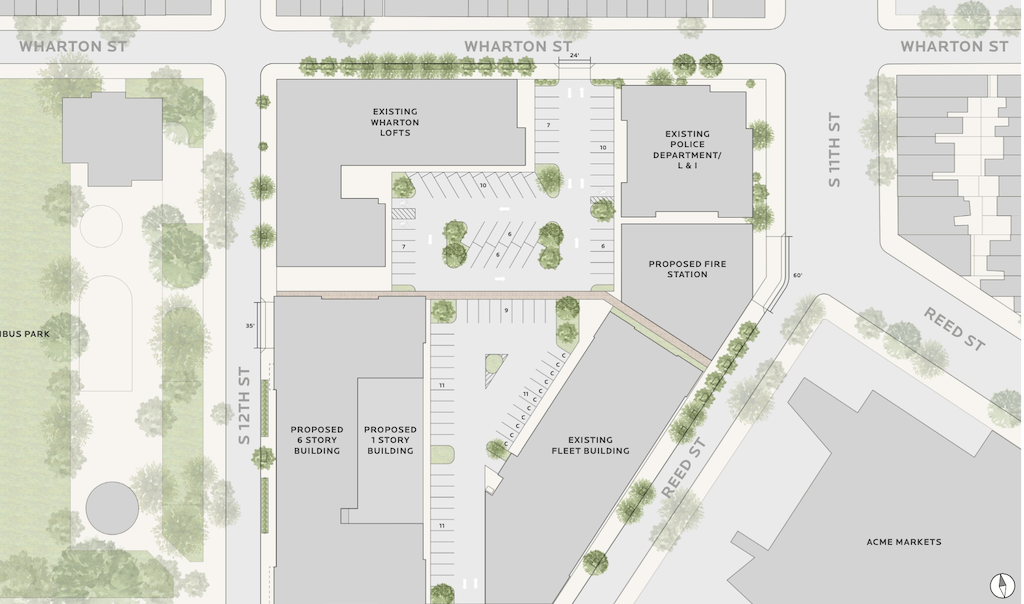
The unit count in the mixed-use building is going down a bit, from 170 units to 155. Still pretty good though, if you ask us. Also, the surface parking included in the development has been reorganized some, to create some additional spots. Surely this is appreciated in a neighborhood that seems to have a bit of a parking fixation (as opposed to every other neighborhood, ‘natch). Also, the aesthetics of the new construction have changed quite a bit. The new apartment building was originally slated to go up to a partial 7th story but that appears to have changed in the redesign. Check out the changes in the renderings from JKRP Architects:
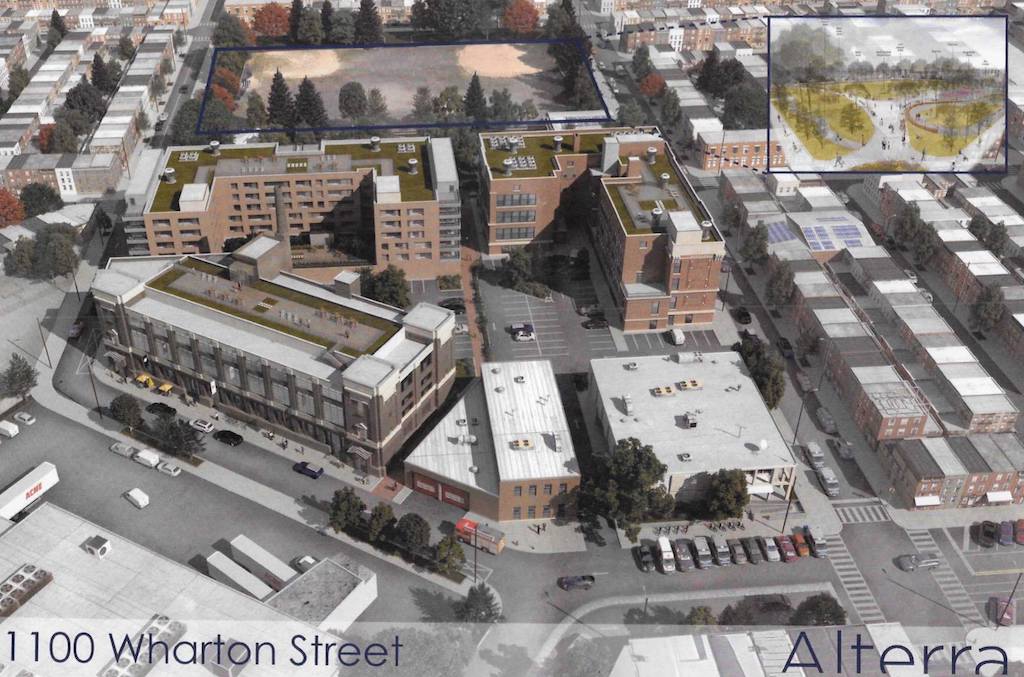
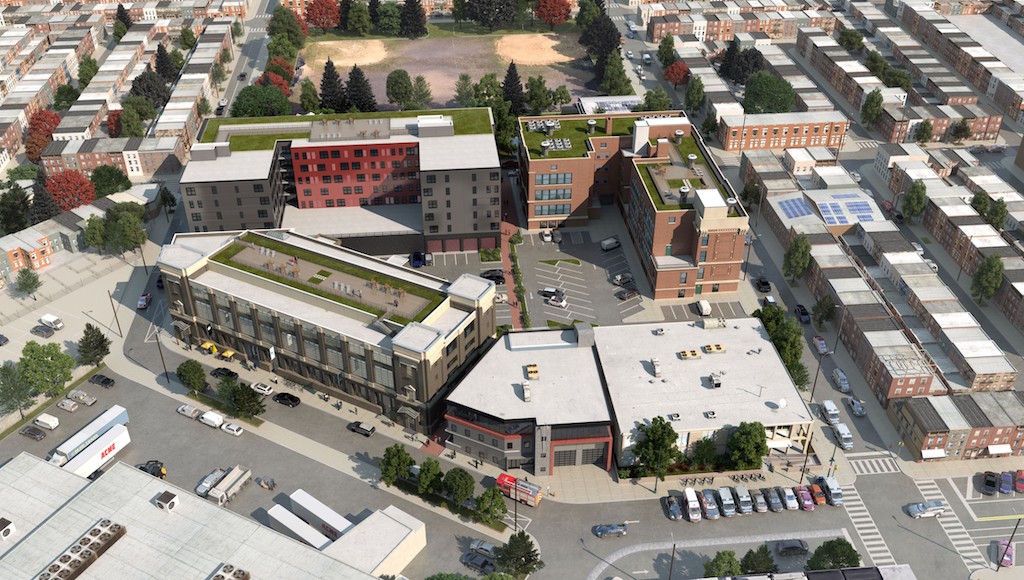
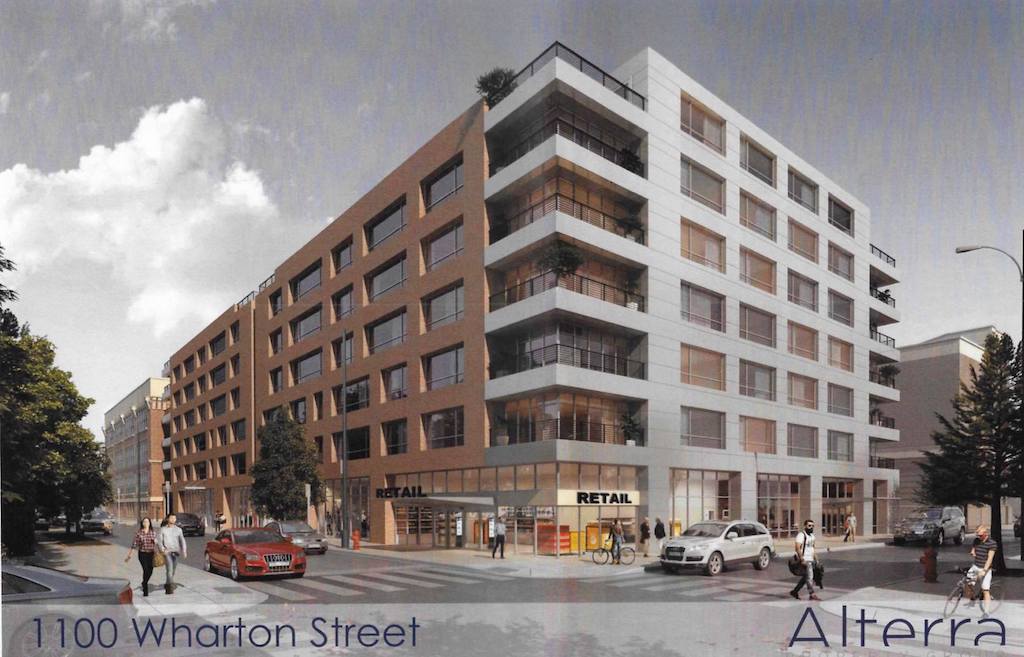
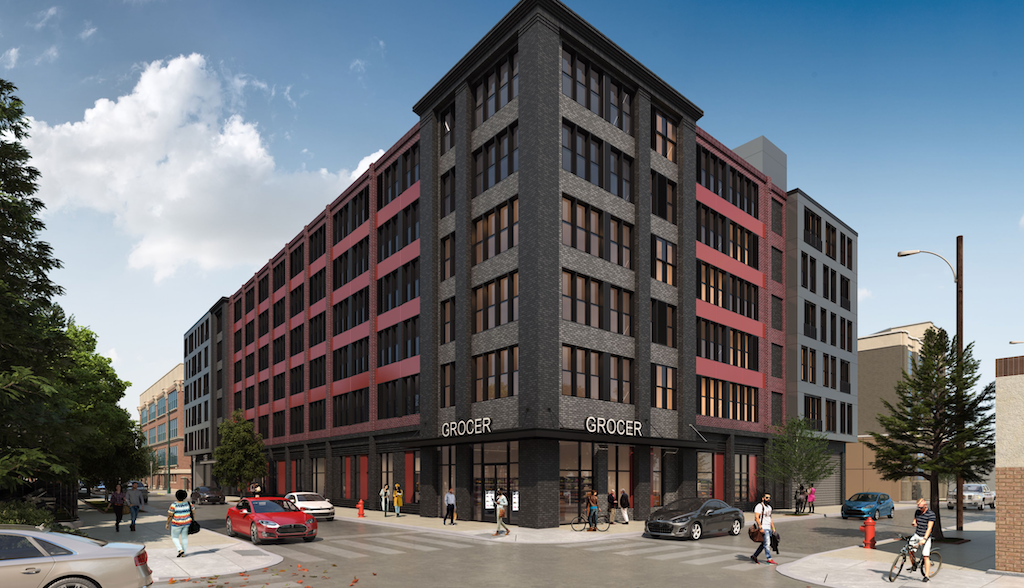
Maybe you liked the original rendering more than the new one, or vice versa. We’ll take either, to be honest, as both plans represent a huge step forward for this long underused property. It’s also worth noting, the original rendering called out a generic retail space on the first floor, while the new rendering specifically calls out a grocery use. This is consistent with the message from the developer since the project was initially presented, but the inclusion in the new rendering would seem to indicate that it’s likely to stick in the final project. This is an interesting choice at a location that’s around the corner from a huge Acme, but we’ve seen a growing demand for smaller format grocery stores over the last few years, so we suspect there’s enough room for two different kinds of markets to succeed in this area. The density of the new project and the additional traffic of a revitalized office building next door will only help both the existing Acme and the new grocery store that’s yet to come.
