Philly is no stranger to history, having served as a central location for many of the larger events of the Colonial days. One spot where plenty took place was the Tun Tavern, which had an outsized impact during its existence from 1686 to 1781. Originally sitting east of Front St. between Chestnut & Walnut – which will soon be the new home for Penn’s Landing Park – this spot was frequented by many of the august names of the era, famously known as the founding location of the United States Marine Corps amongst other still existing groups. There are no drawings from when it stood, though this handy image gives us an idea of how things may have looked back in the day.
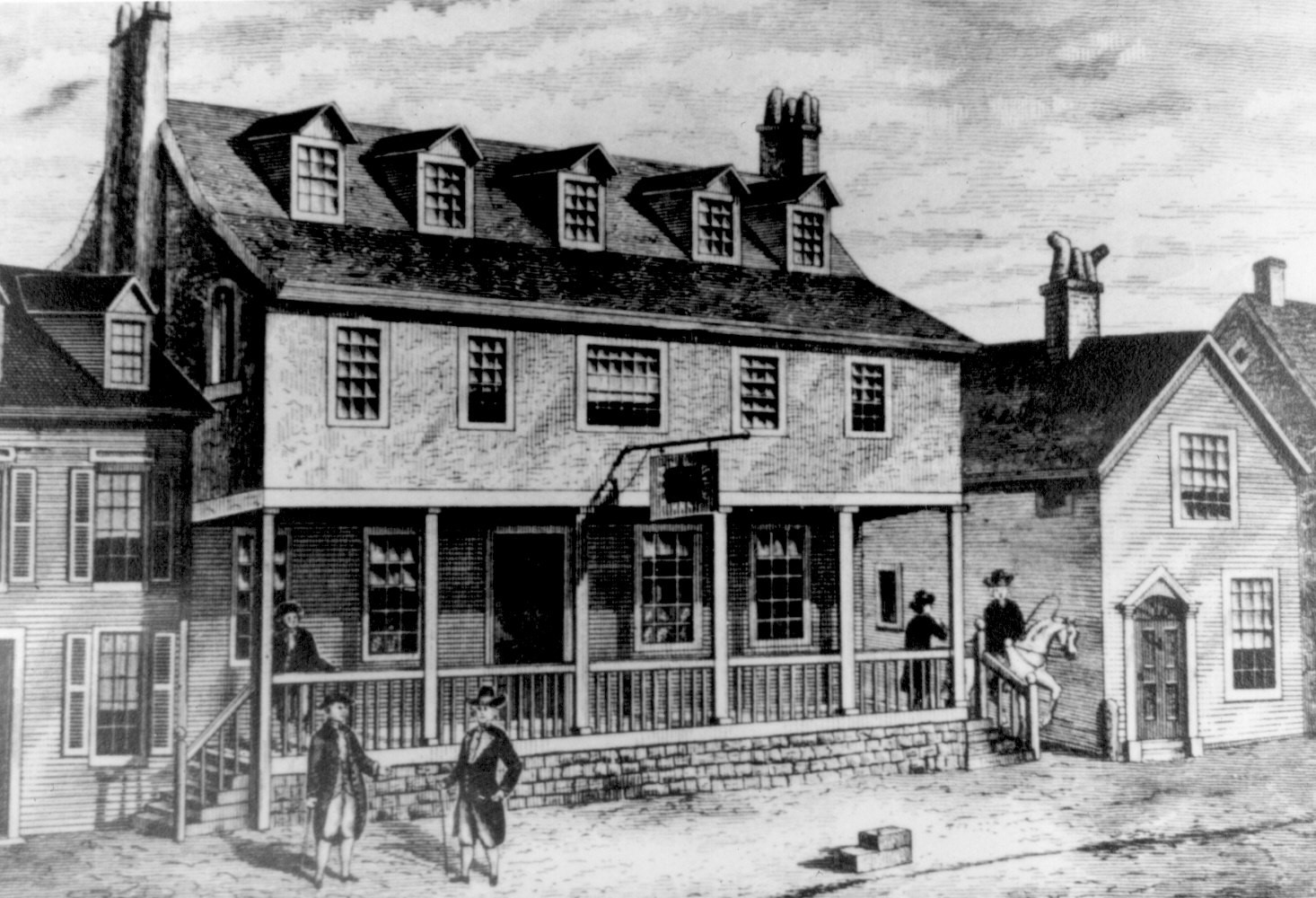
The Tun hasn’t stood for over 240 years, but that may not be the case for much longer. Per an article today from the Inquirer, an Old City parking lot we just visited may soon be the new home to this long-gone institution. This active parking lot at 19-25 S. 2nd St. is managed by the Parkway Corporation and was just sold by a private owner to the Tun Tavern Legacy Foundation to the tune of $4.4 million. This foundation is a collection of former Marines and other organizations that trace their origins to this very spot. And, excitingly, we may just see a return of the Tun.
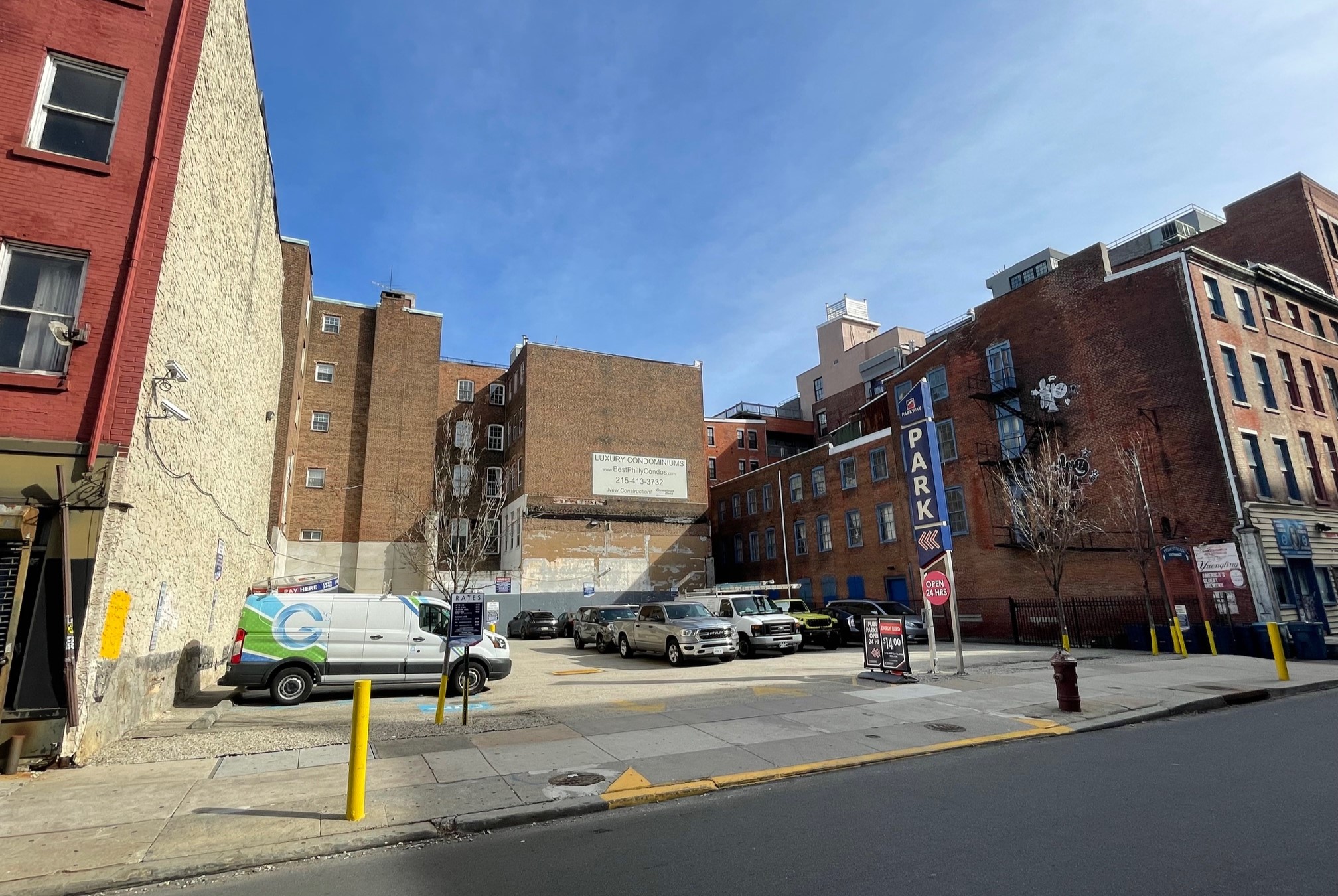
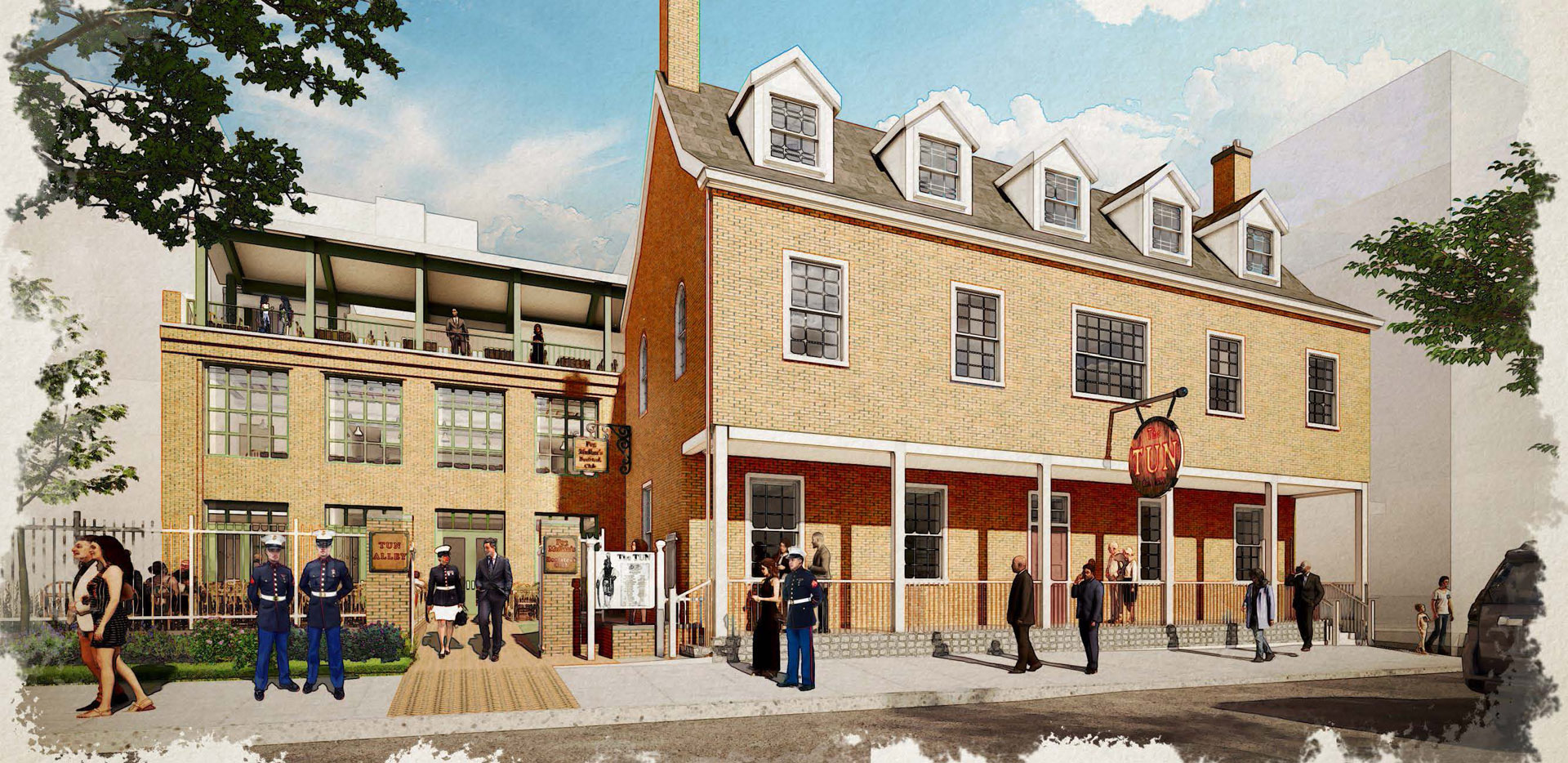
These plans completely caught us by surprise, even after being teased last summer. We assumed that we would see some sort of mixed-use program here, perhaps apartments over commercial space as we’ve seen with another Parkway-managed property just down the street. But this concept calls for a three-story building featuring a restaurant, private dining, and museum space, along with a paved pathway on the north side of the site. Unsurprisingly, the renderings – which aren’t identified but we assume are from Ballinger per the logo at the bottom of the floorplans posted on their site – show a very traditional design, looking to recreate the vibe from that long ago era.
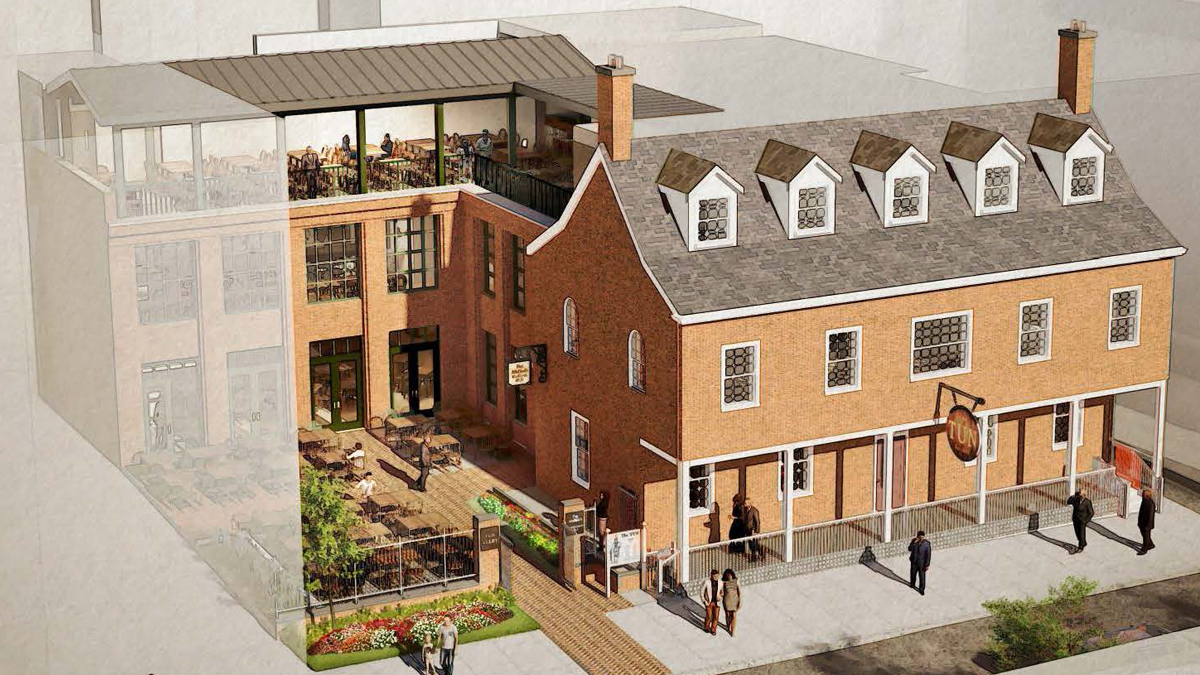
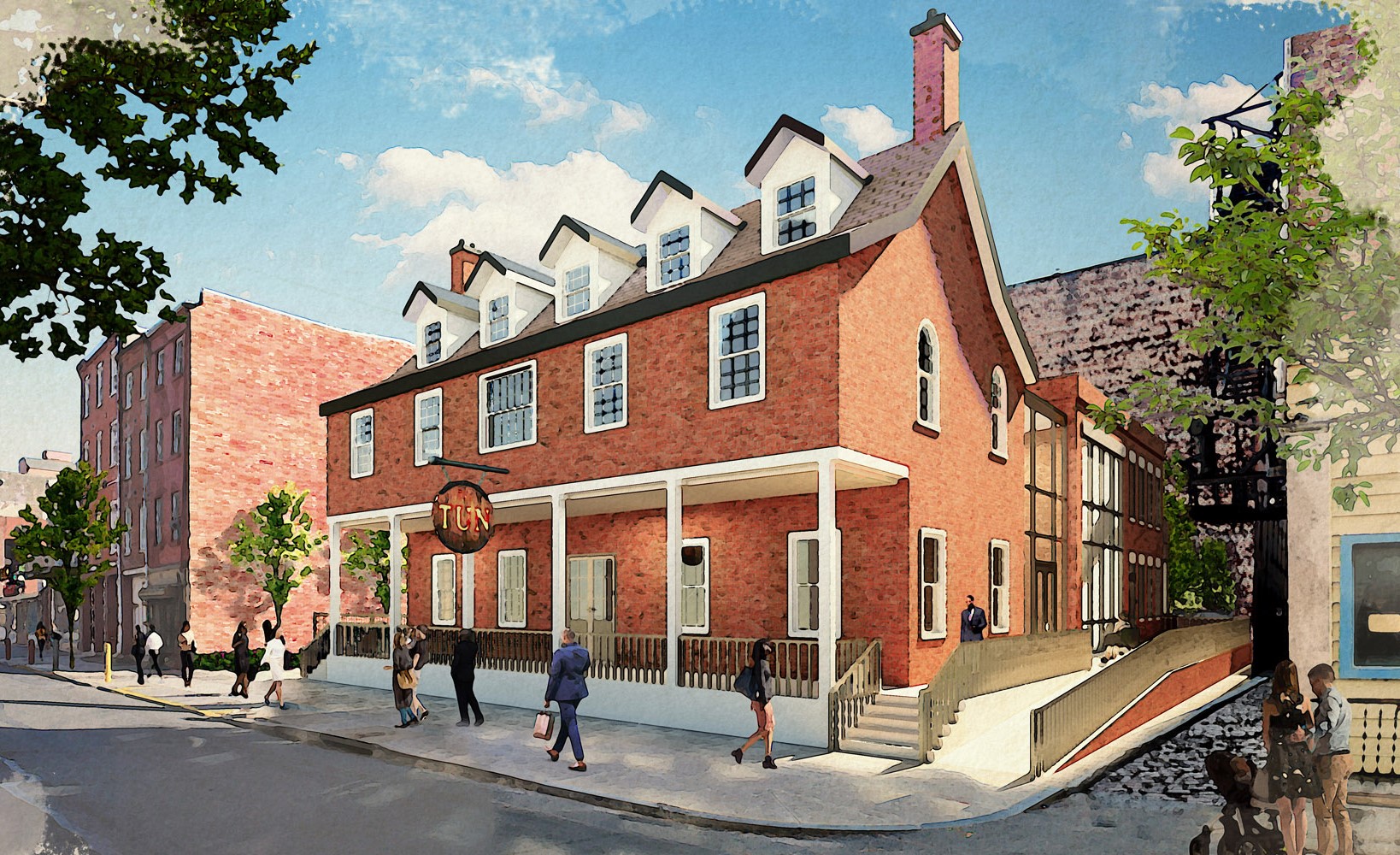
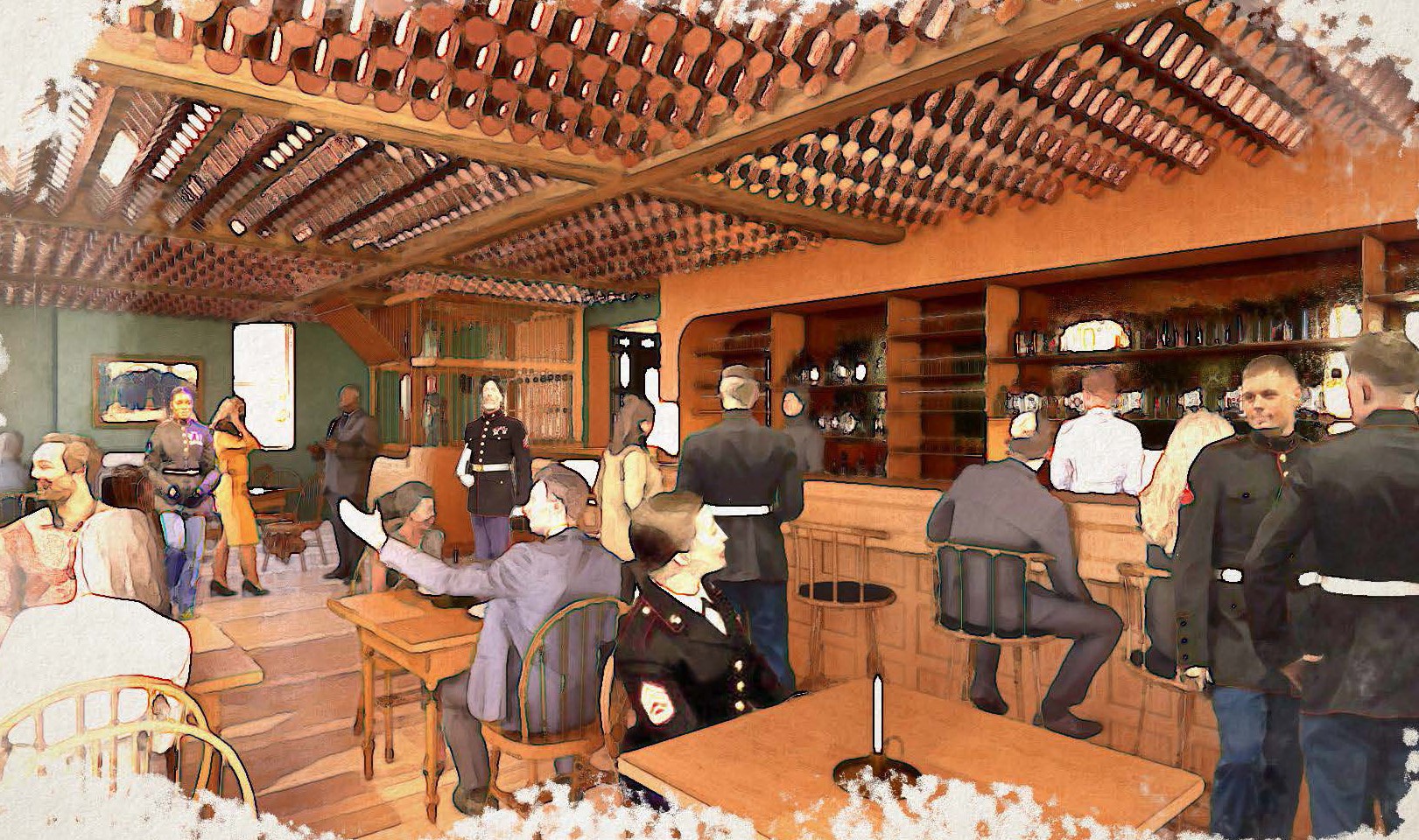
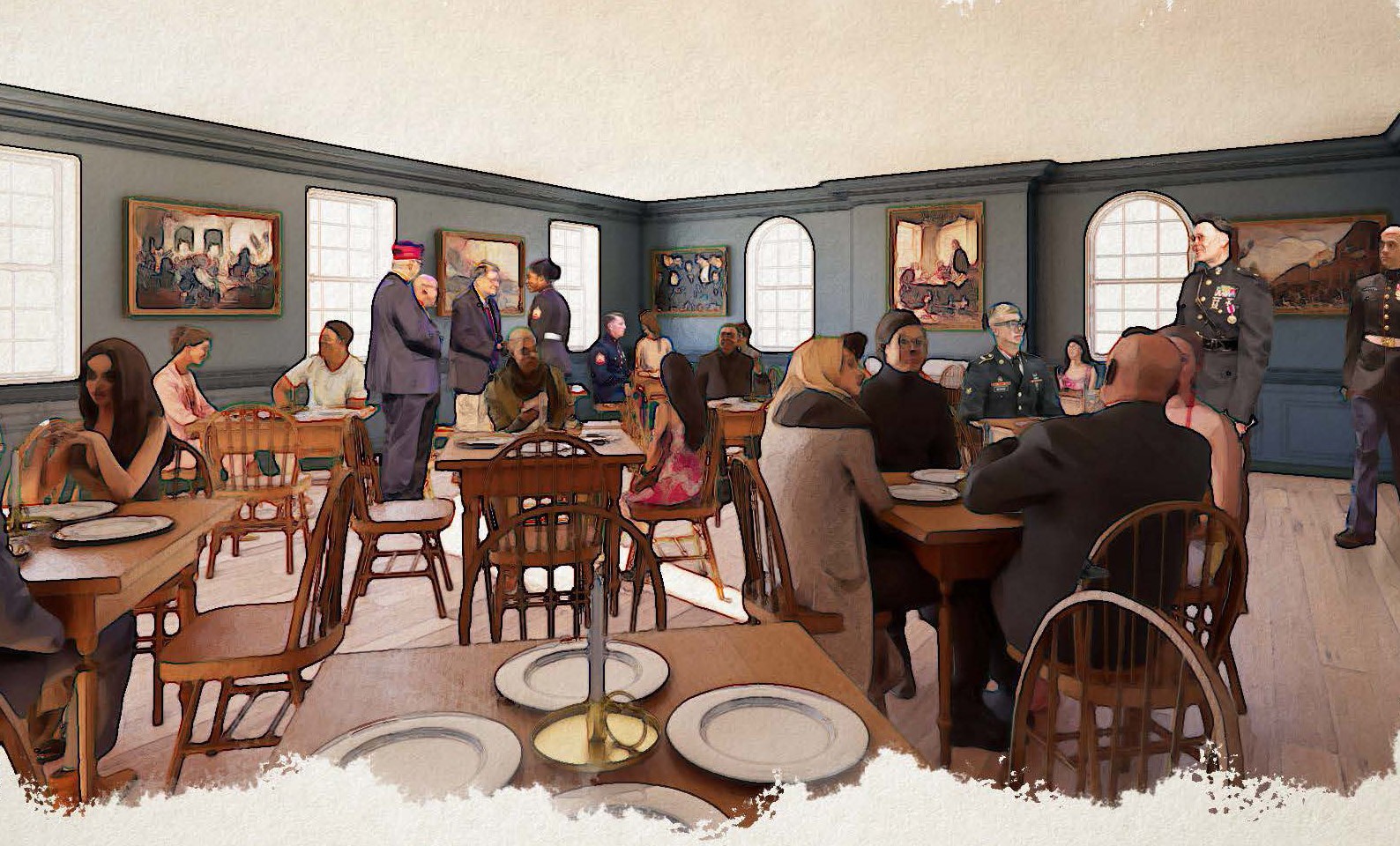
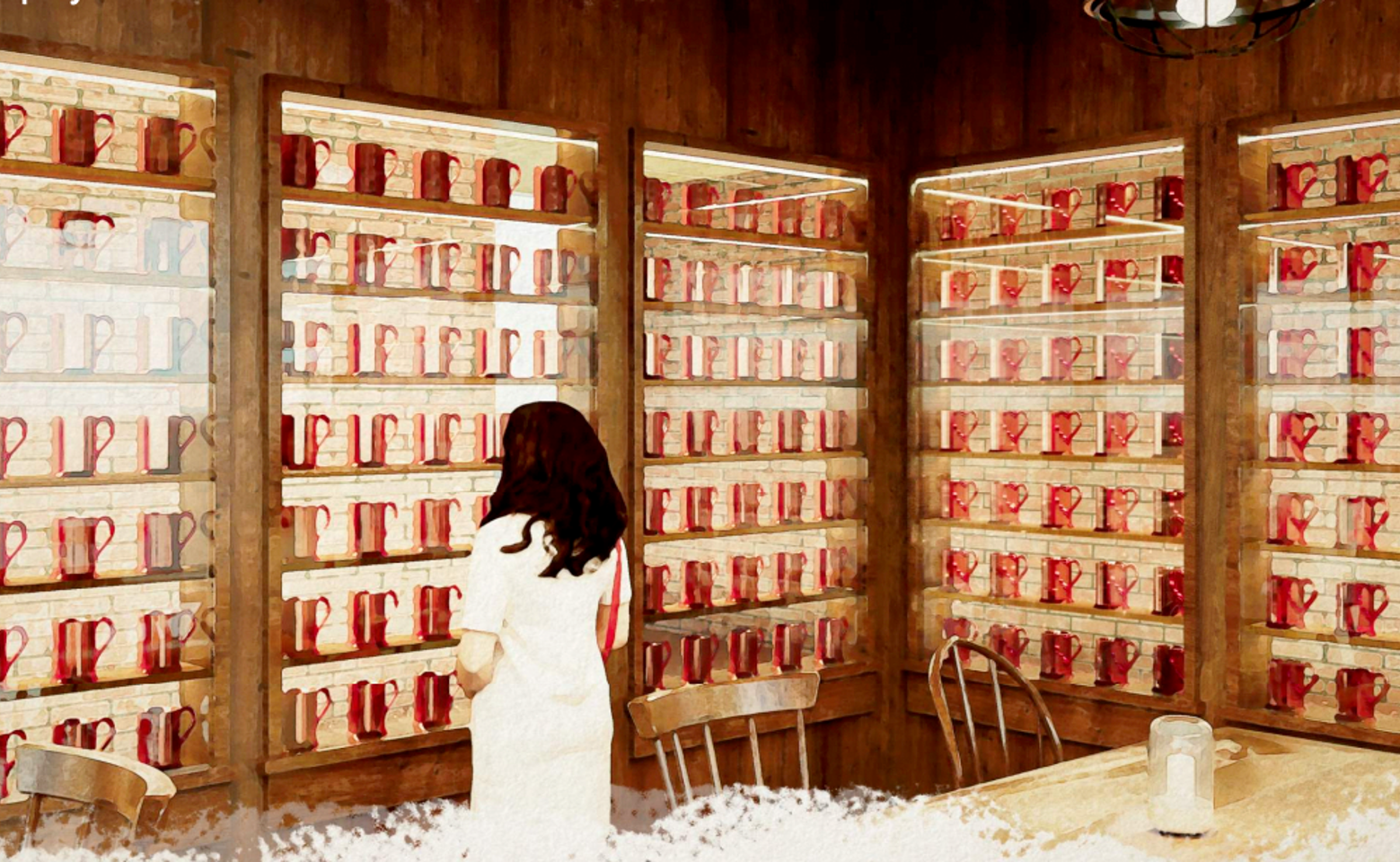
This project still has a long while to go before things break down, with a $16-million price tag to get this constructed and functioning. One benefit of that need for capital? The foundation’s website has some naming opportunities to raise funds, which gives us some insight into the three-floor layout. This will be a mix of indoor and outdoor spaces, likely available for events of all shapes and sizes.
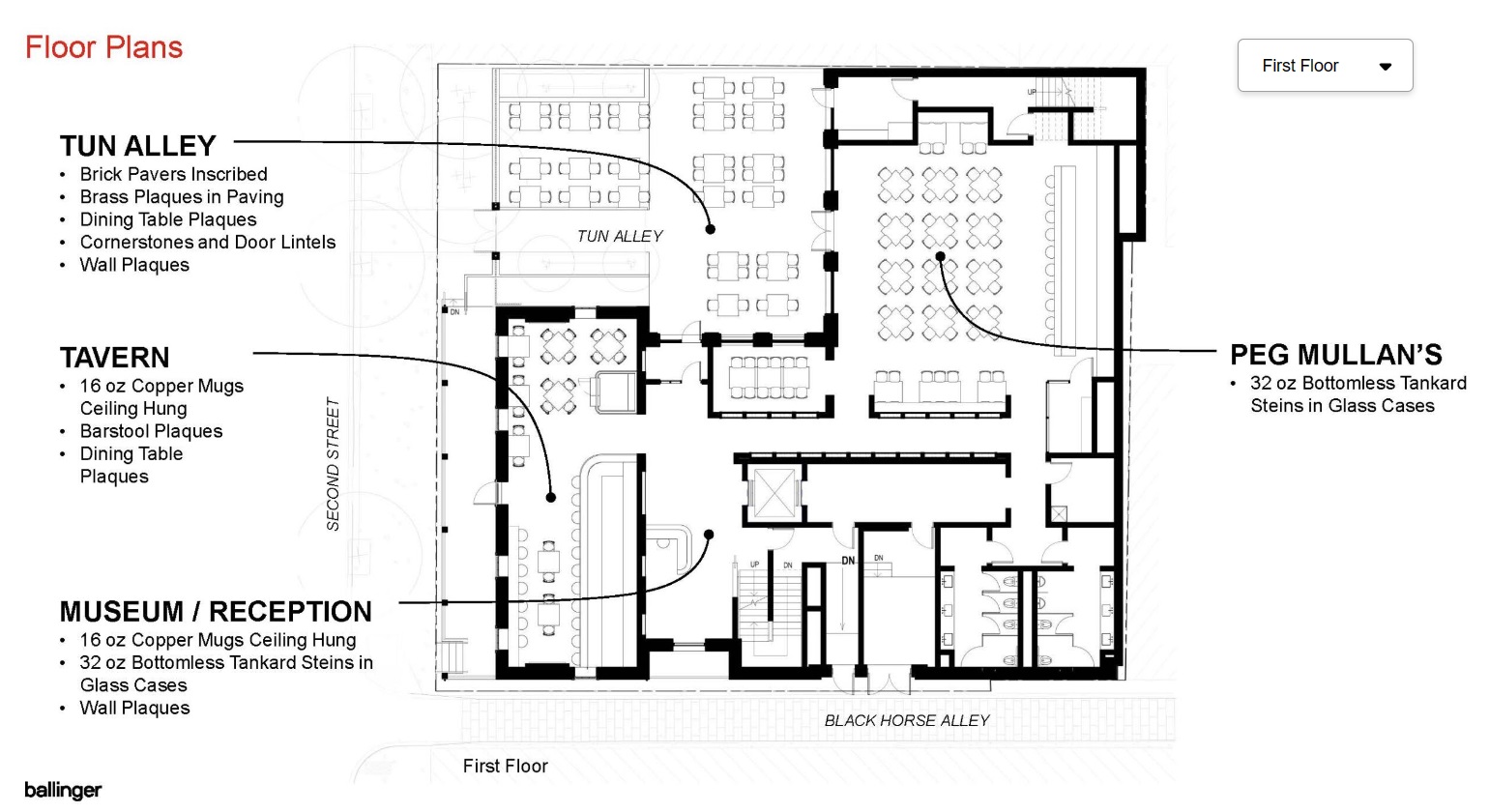
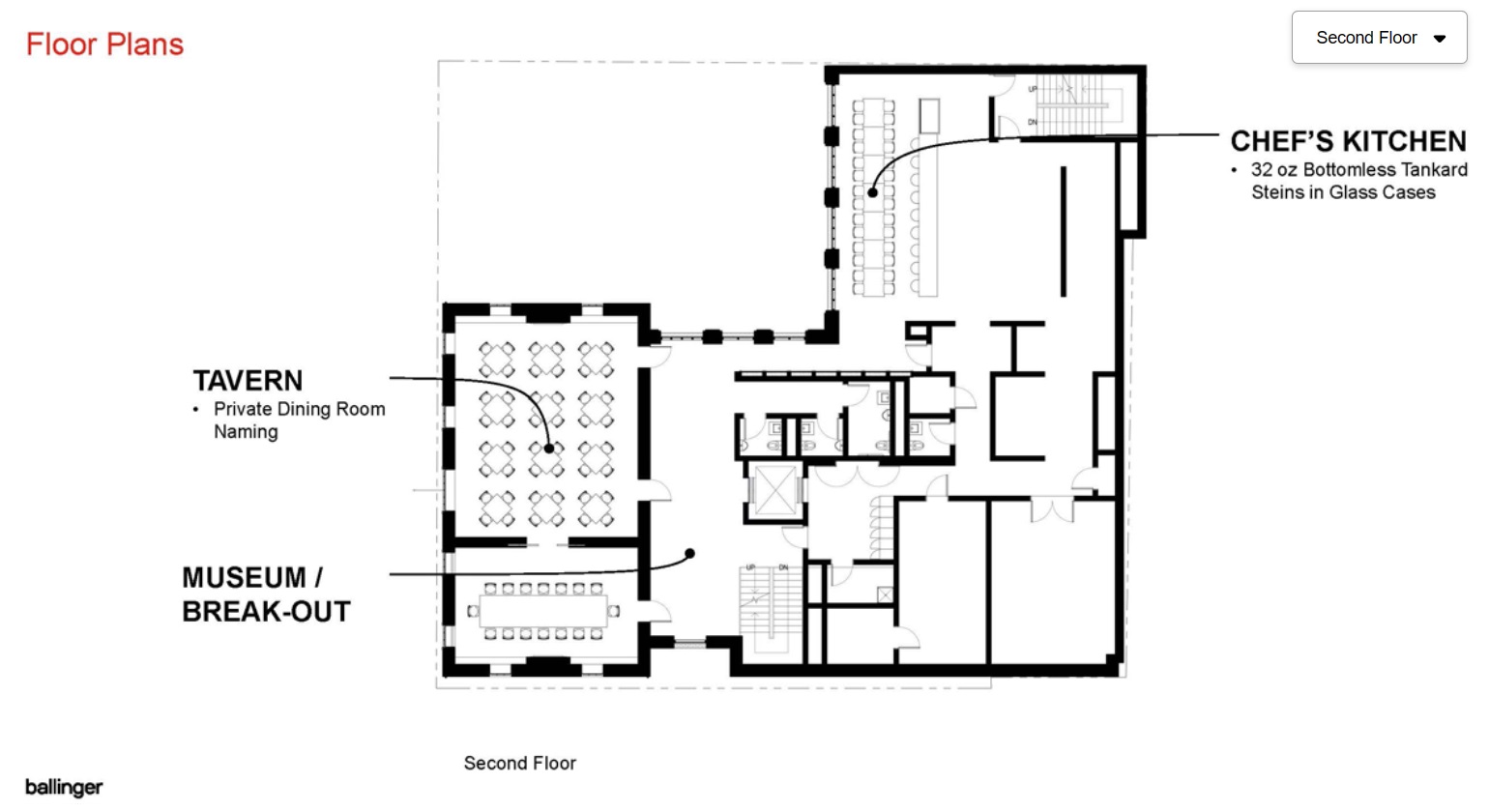
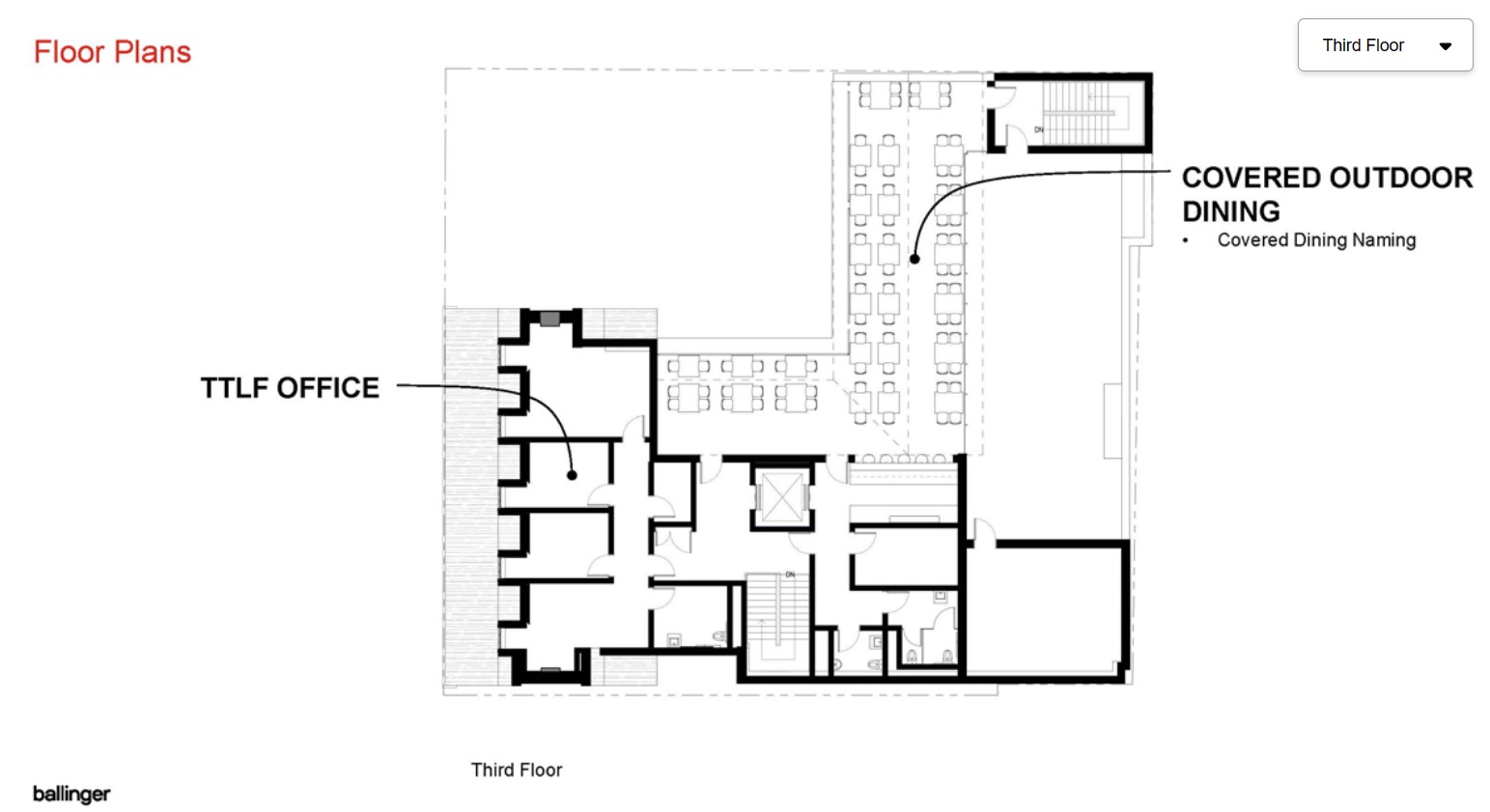
Though it still seems as if there are several steps to go before we can grab a pint here, the timeline is actually quite aggressive. A fundraising gala is set for September, to be followed by a (gulp) November groundbreaking ceremony, all to get this completed by the Marines’ 250th anniversary in 2025. However, even the leaders at the foundation realize that a 2026 completion date for the massive Summer of ’26 festivities is a more realistic timeline.
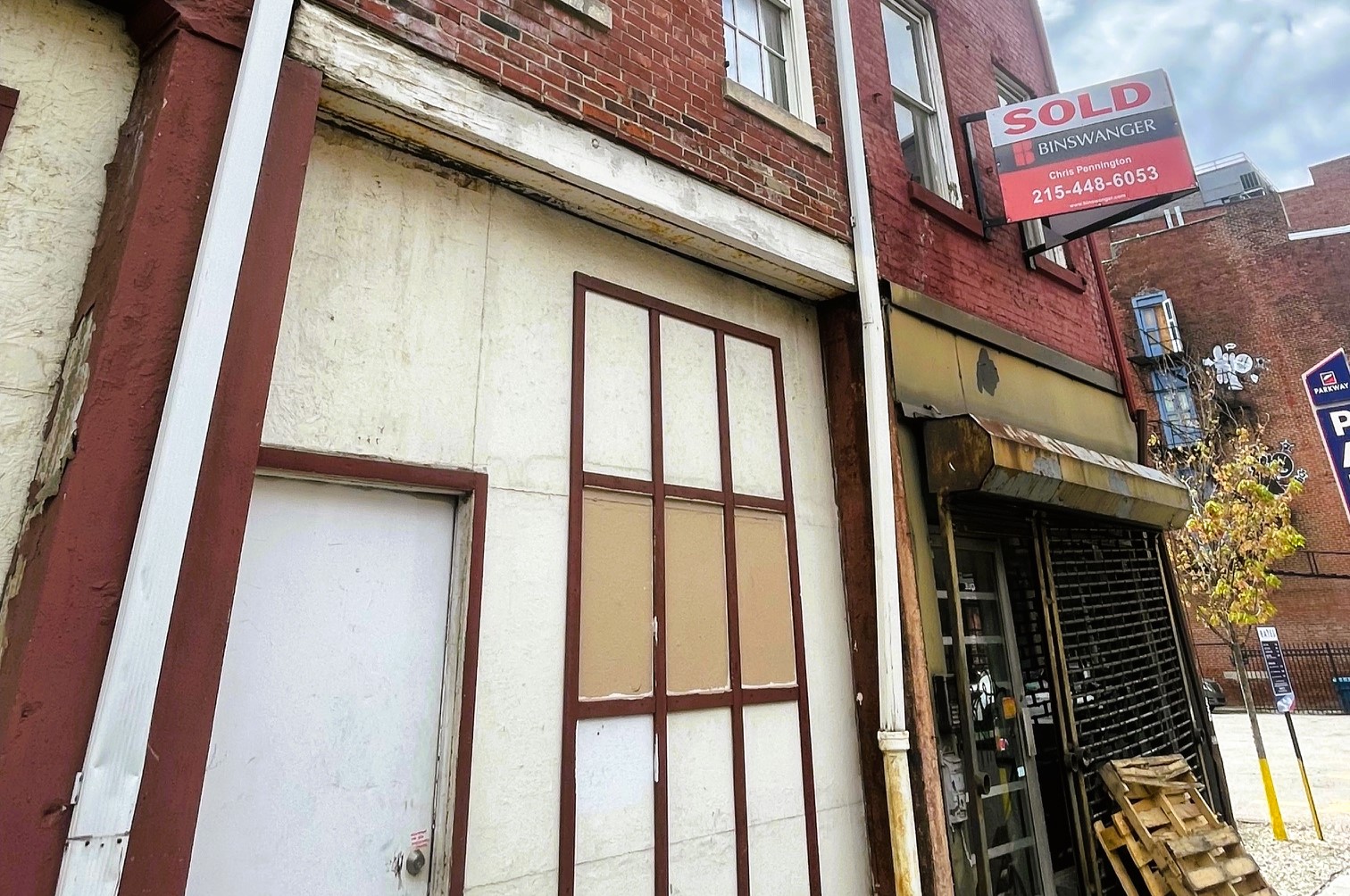
It is unclear whether this project includes the property immediately to the north, which is no longer listed for sale and is seemingly included in the Tun’s plans, per the renderings; the north side of the parking lot is actually part of the recently sold property. So perhaps in a couple of years, you can be always faithful to a new spot to wet your whistle. And Old City will thankfully be short one more surface parking lot.
