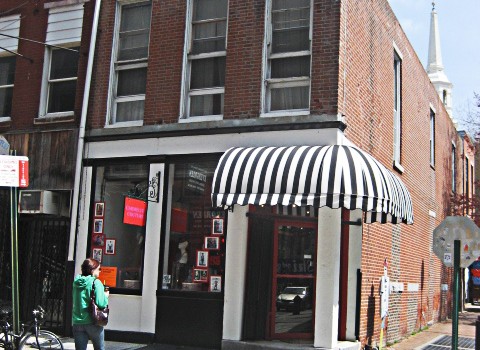A new drawing presented by attorney Stephen Pollock (made in April) for the restaurant/bar proposal at 17 North Third Street shows some drastic changes to the original design idea. Architect Dan Bosin created potential blueprints (not design renderings) for the layout of the Charlie and Deborah Vaturi’s new project. In this design, the second floor of the building will remain an apartment, thus removing the roof deck idea that was originally presented. Only the first floor and basement will be included as part of the establishment. The design consists of seating for forty-three (nine being at an 8’ bar), none of which will be outside due to odor emanation from a ventilation system.
Charlie and Deborah have already presented a menu which will include the sale of alcoholic beverages. On Friday we spoke with Deborah Vaturi regarding menu specifics and a possible blueprint viewing, but she seemed hesitant to relay much information too soon. It appears as though nothing is really set in stone, yet.
According to Joe Schiavo, the vice chair of the OCC Developments Committee, to his knowledge the design we know of is also the most recent proposal. However, he believes it is possible that more developments have yet to be disclosed. This would seem like a real possibility after our discussion with Deborah Vaturi – though she did offer to discuss our request with the architect and promised to contact us again next week. Hopefully we will soon have a better idea of what to expect from this exciting project. —-Alex Graziano

