If you’re reading this page, it’s extremely likely you’re familiar with the long-discussed plans for a park at the site of Penn’s Landing’s Great Plaza. After years and years of master plans, proposals, and community feedback, plans for the 11.5-acre park were approved about a year ago by the Art Commission. Since then, there has been little action to be seen on site, and then a groundbreaking ceremony was delayed due to the collapse/quick reconstruction of I-95 in the northern reaches of the city. But folks, we are thrilled to say that this is no longer a dream, as we attended a groundbreaking for the now $329 million park. This was a major event, with Mayor Kenney and Governor Shapiro joining the festivities, celebrating the years of effort to turn this dream into a reality.

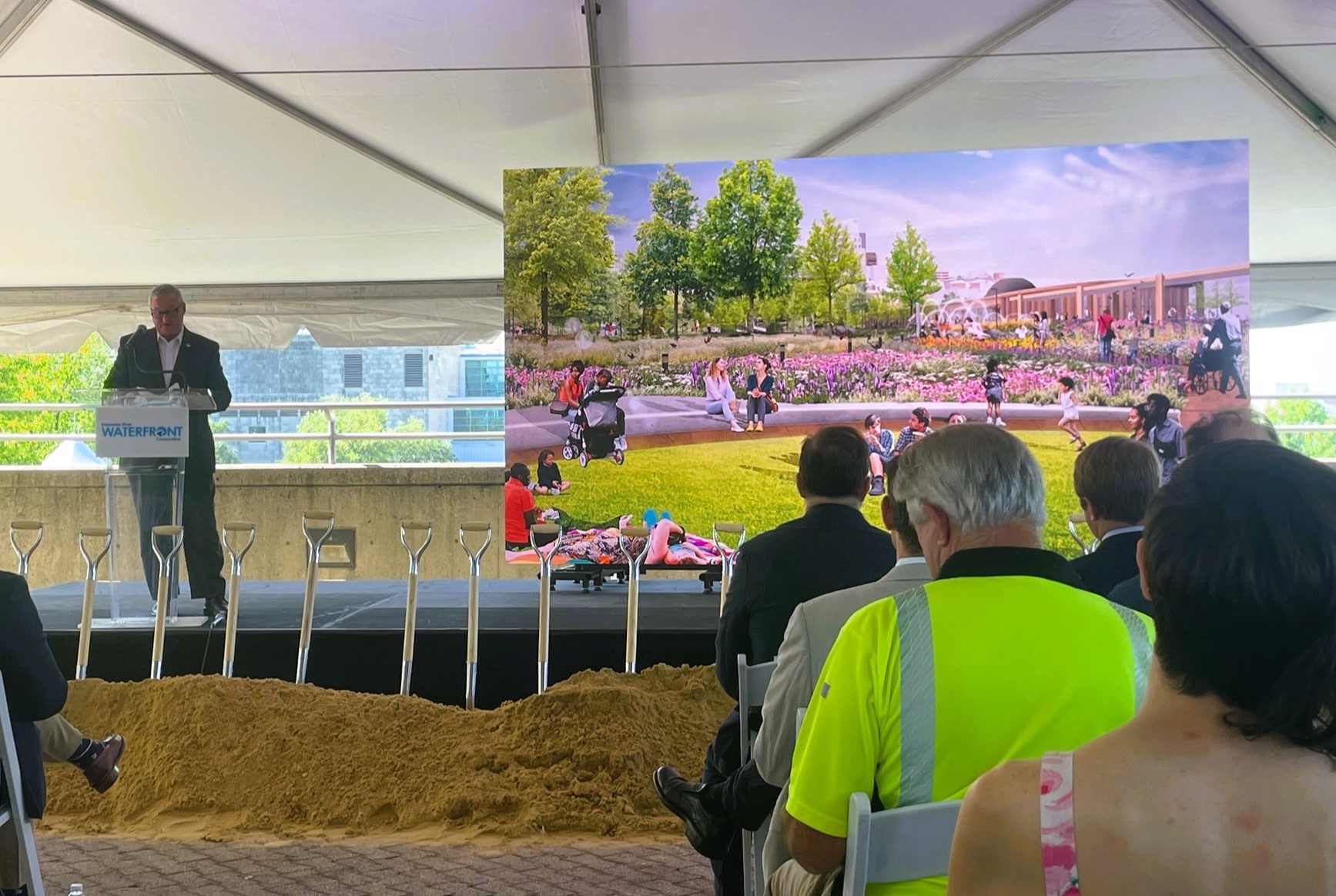
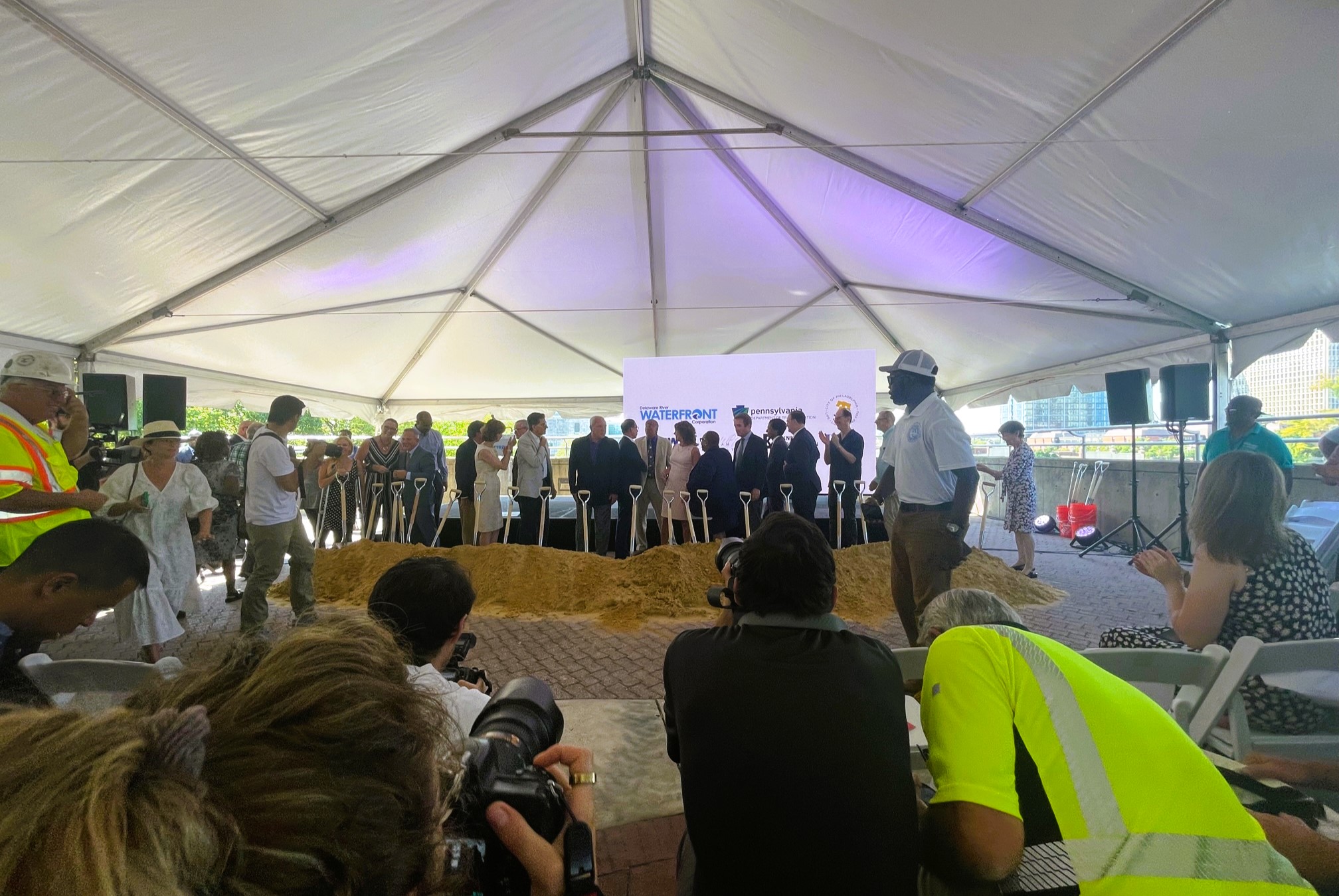
As we’ve covered the details many times before, we won’t dive too deep into the plans, but just to briefly remind you, we are expecting a play space, gardens, a central atrium, a reconfigured skating rink, and much more. This will be quite a change from the current state of affairs.
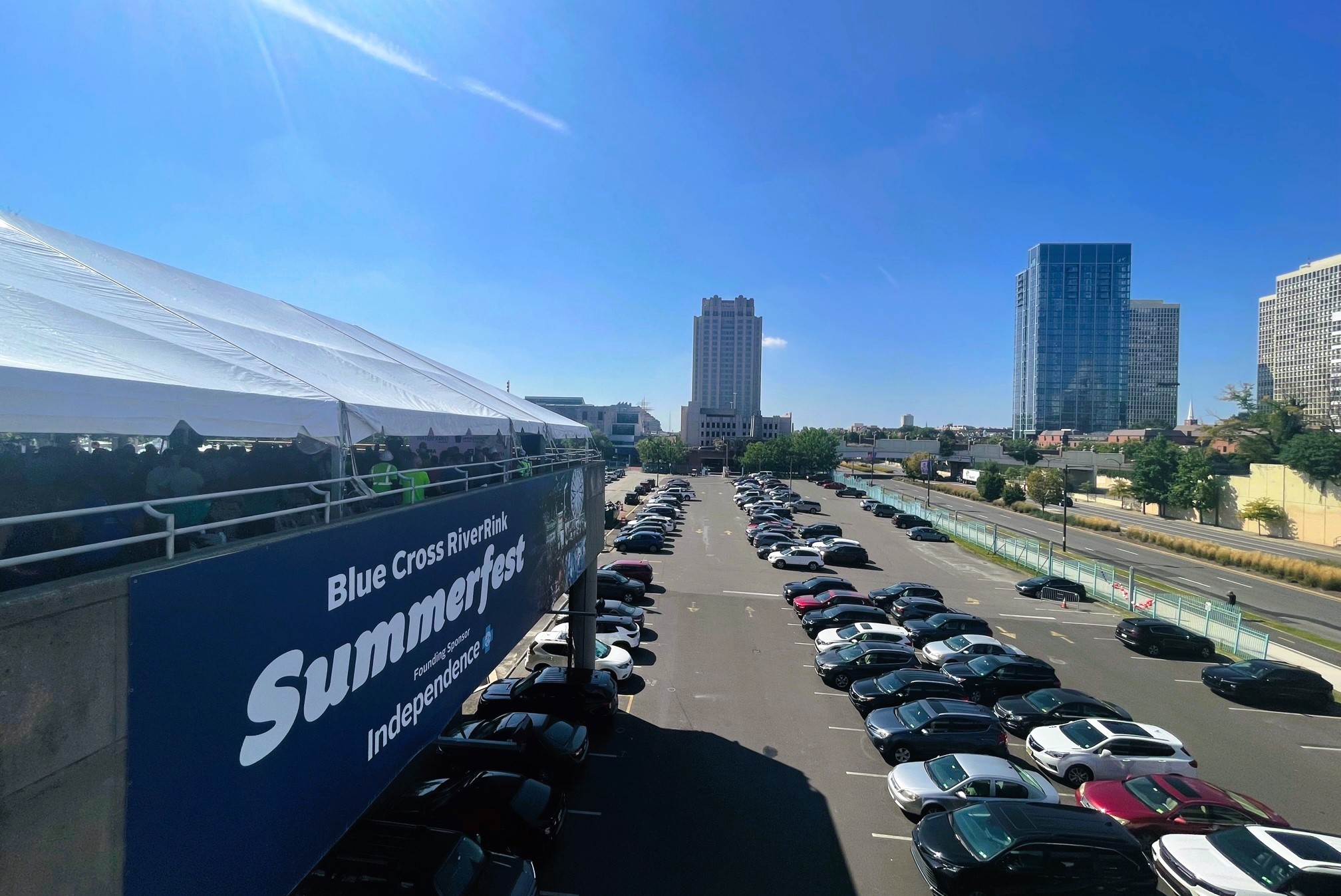
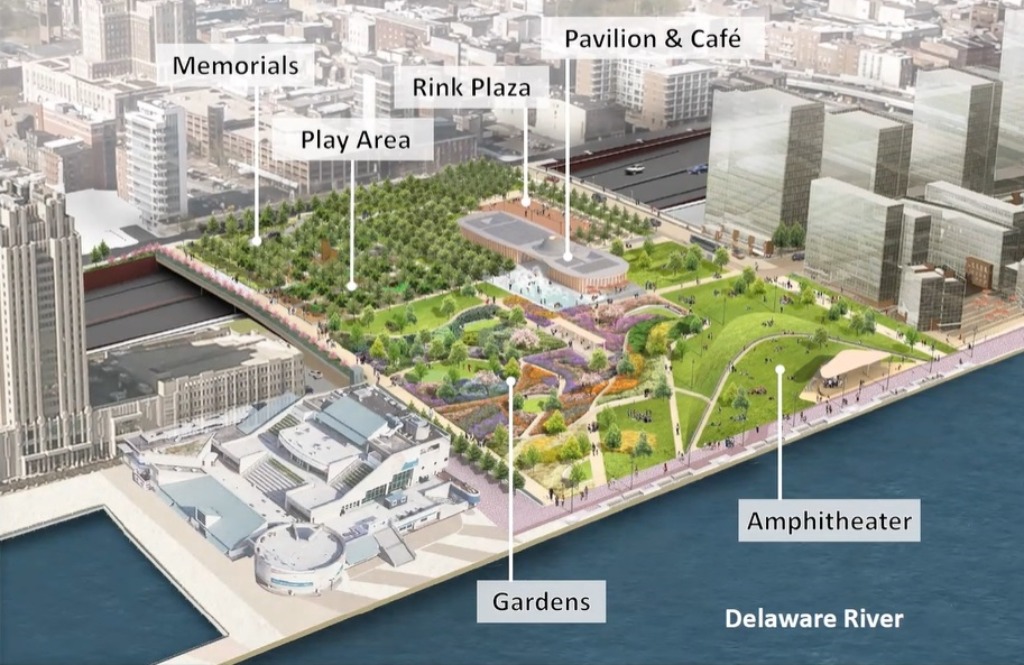
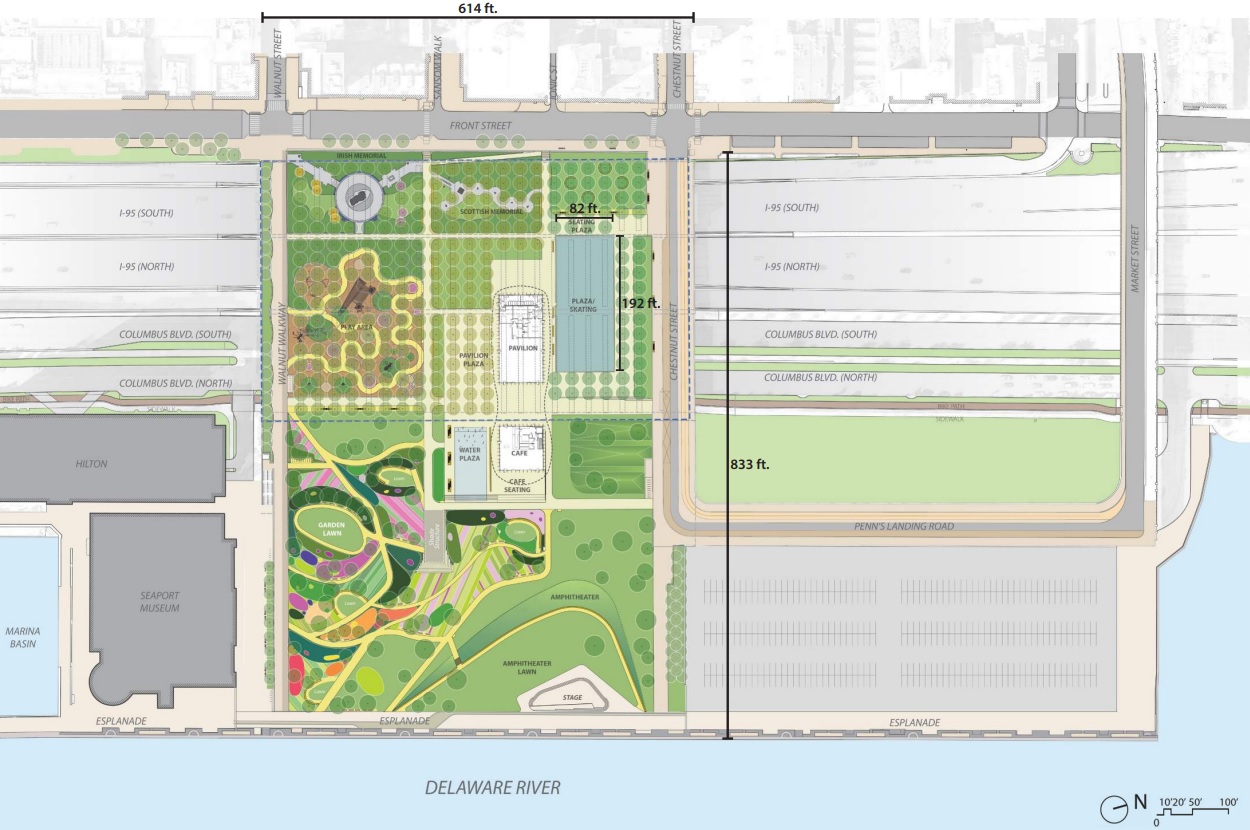
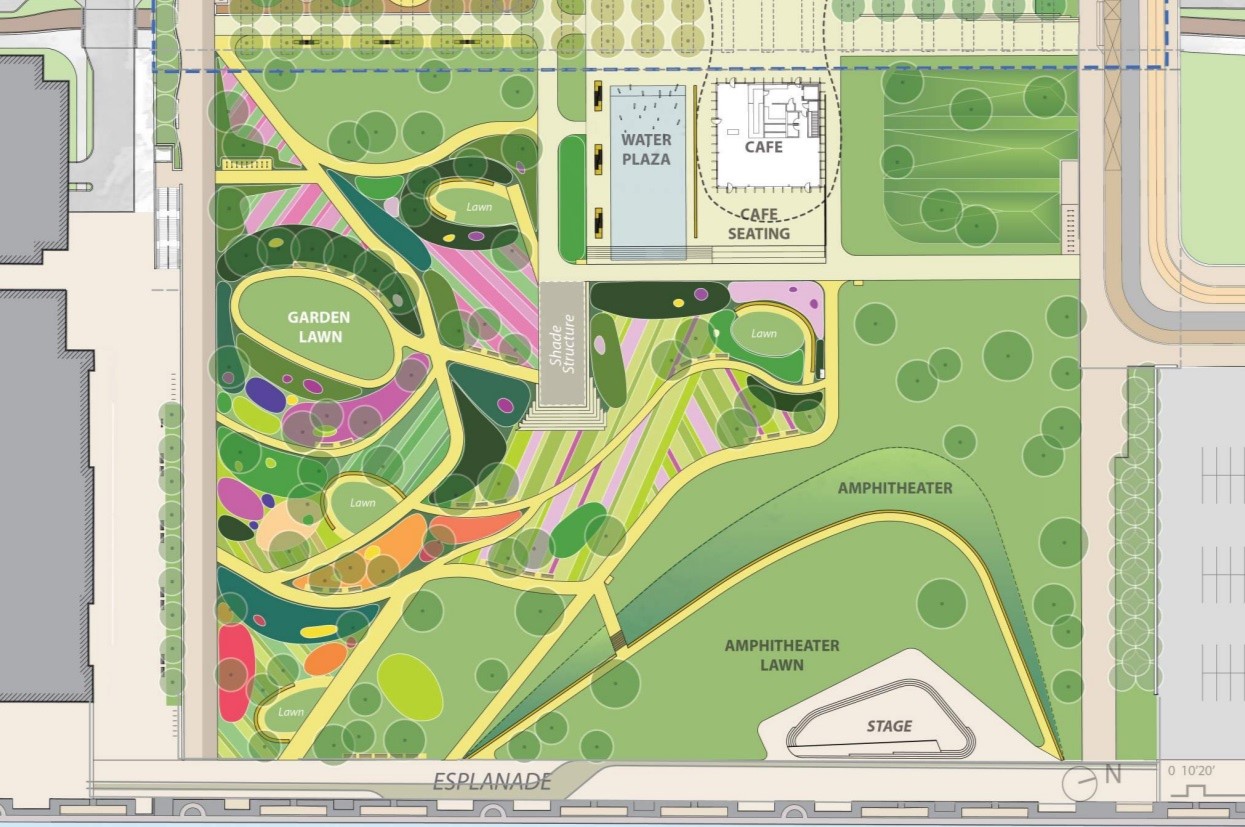
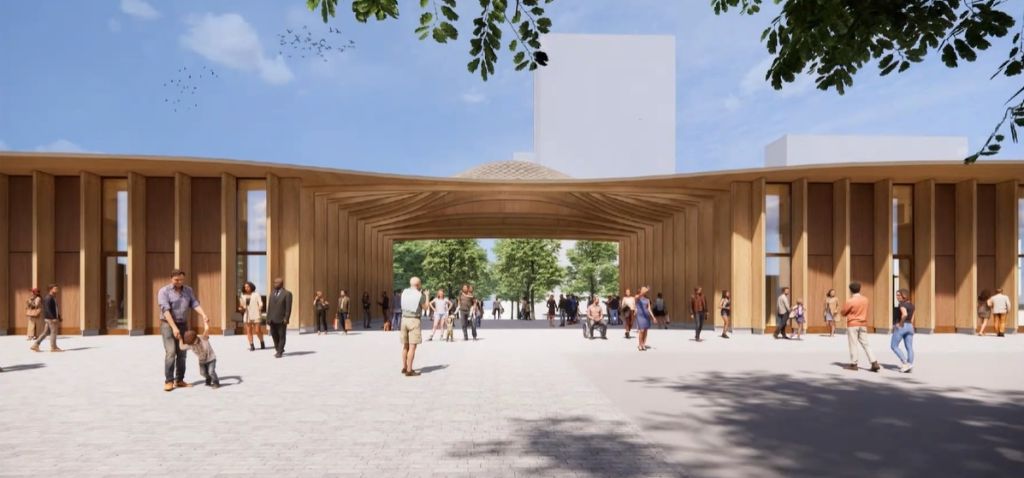
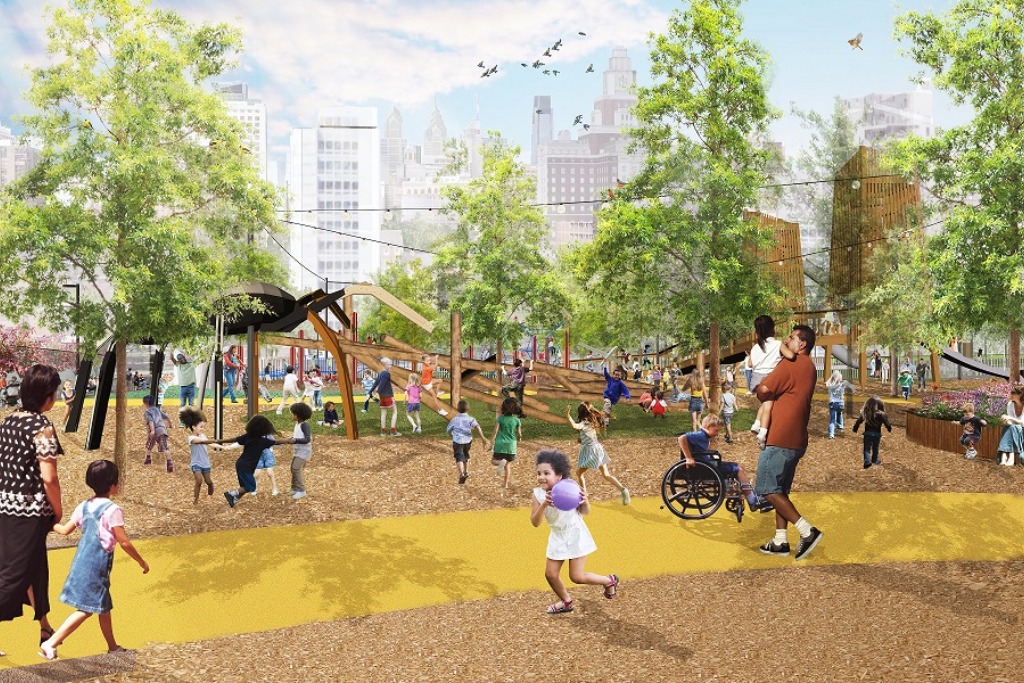
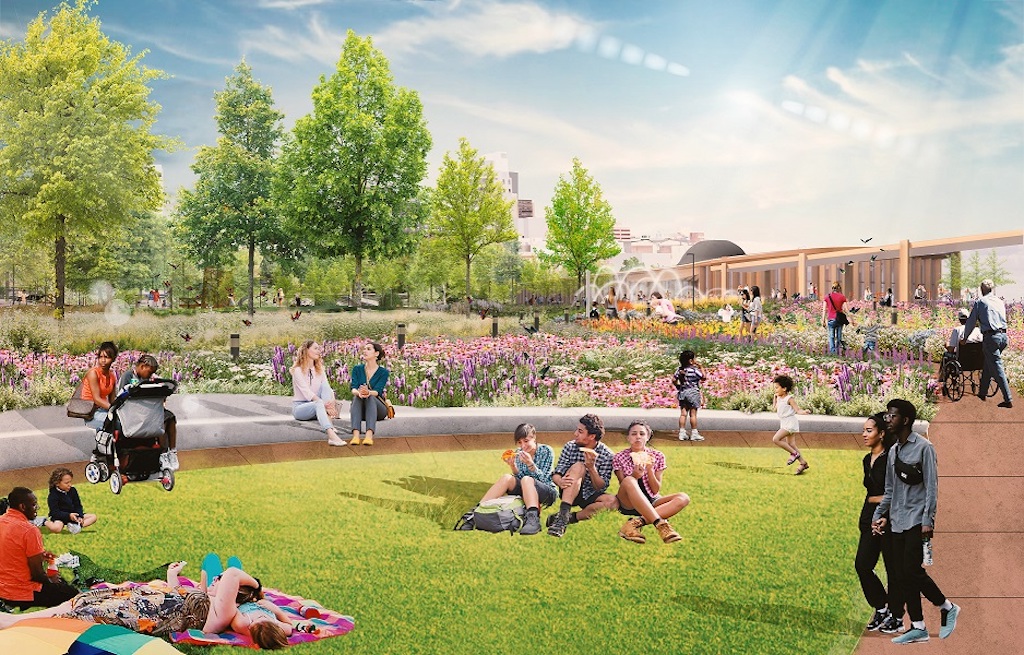
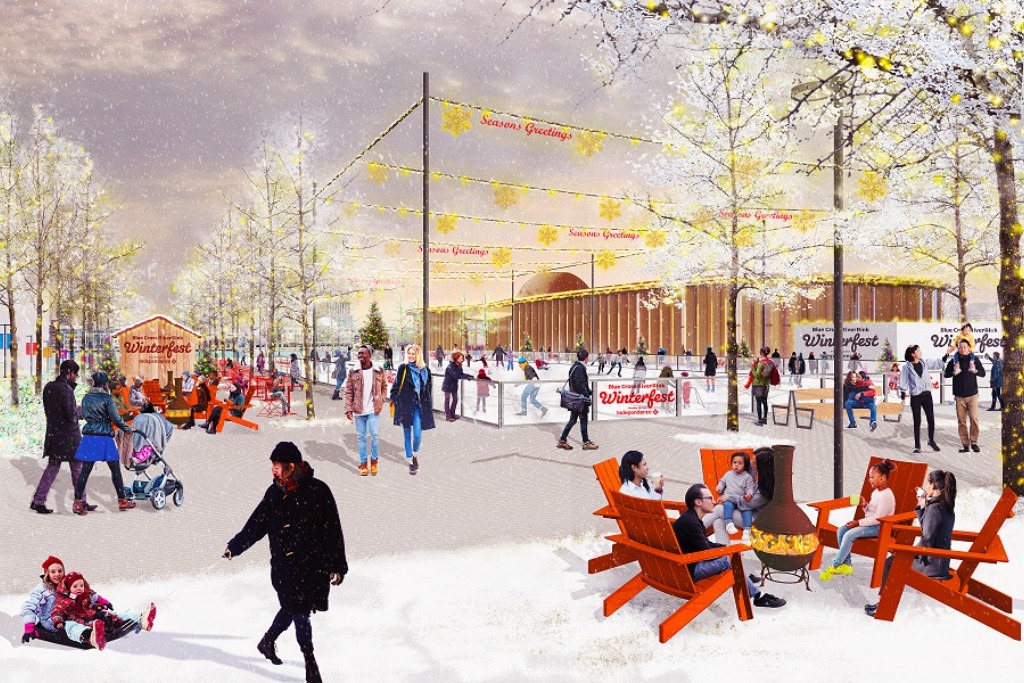
Pretty exciting, right? It will require extensive engineering work to brings these plans to life, with the Walnut St. bridge soon being closed off to pedestrians so that steel beams can be set in place over the highway and Columbus Blvd. The area under the park will also see upgraded lighting and hardscaping, while the Delaware River Trail will continue next to the roadway.
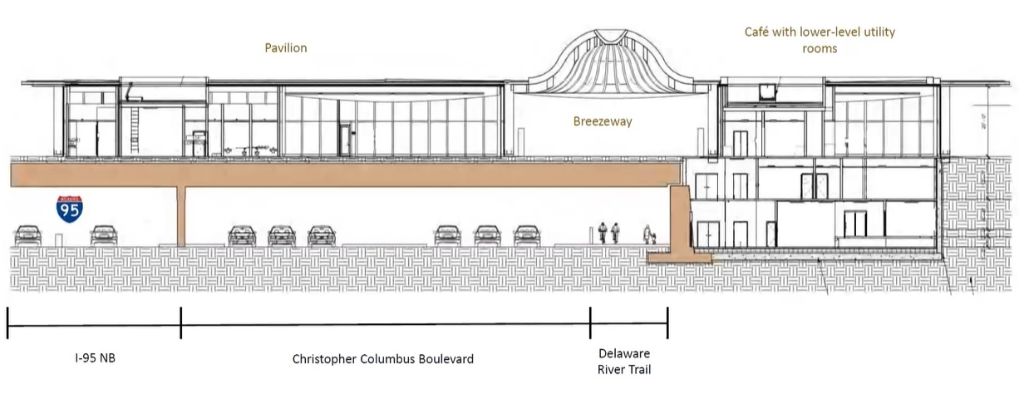
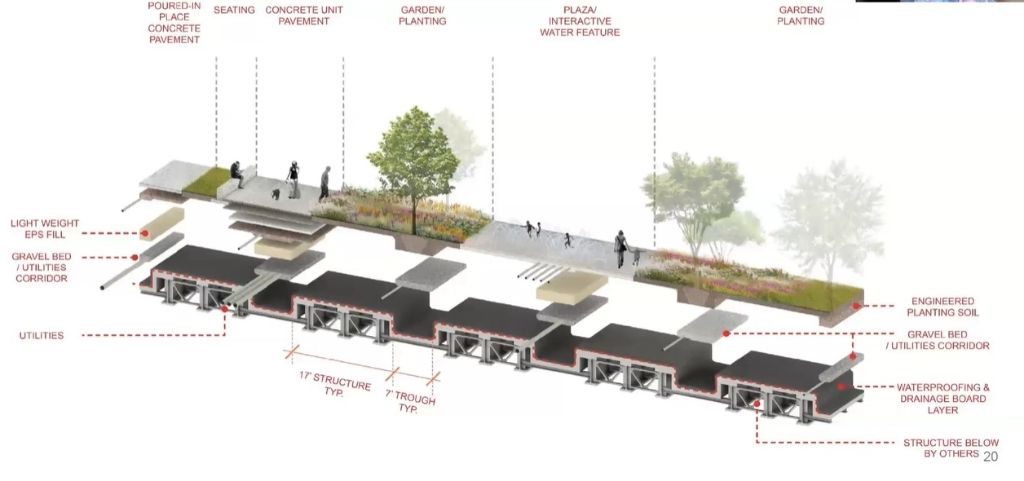
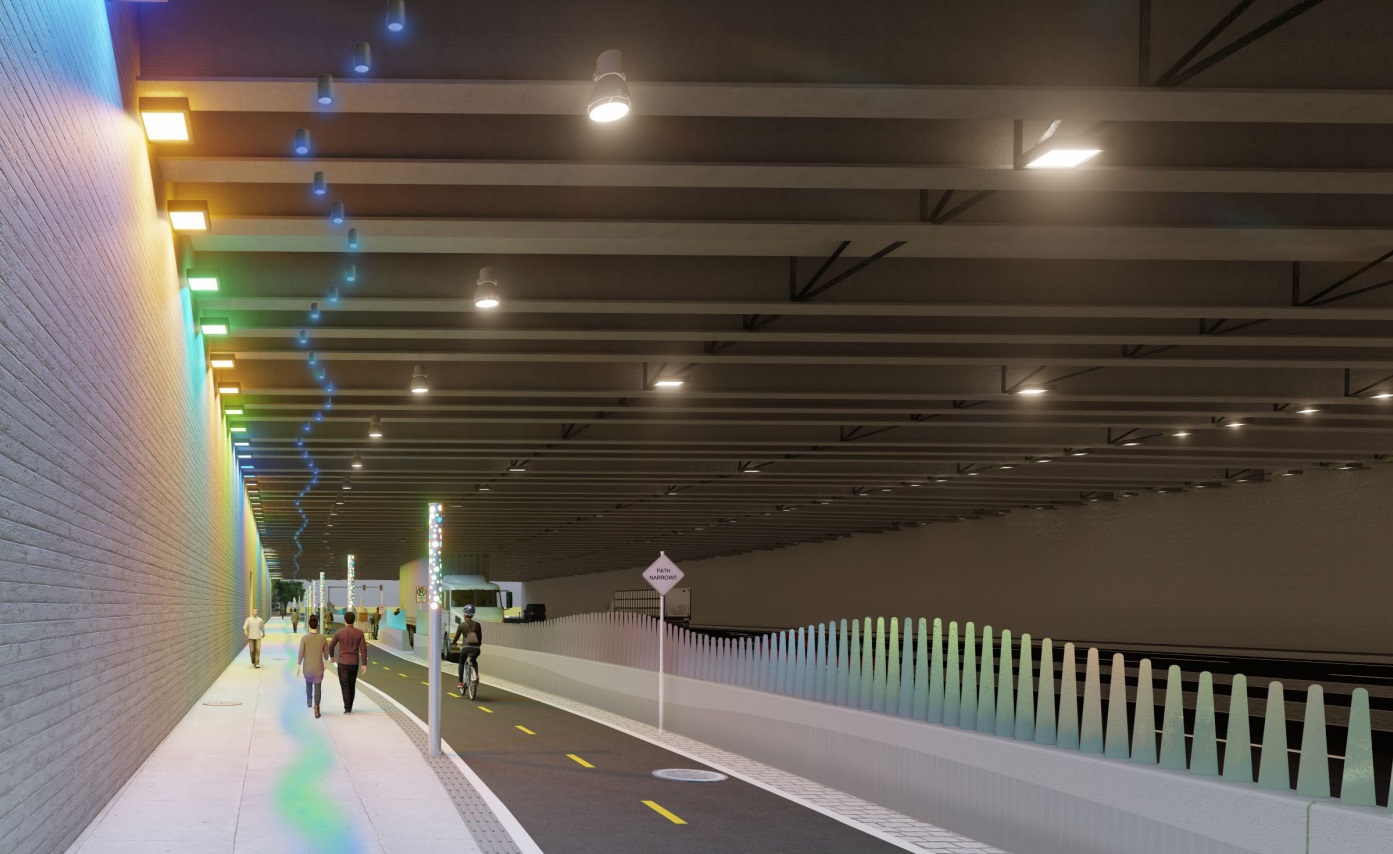
To the south, a new bridge will create a pedestrian/bicycle connection from South Street to the trail. Not only will this bridge provide an easier connection to the river, but the design will create something of a new gateway to this central part of the Delaware River waterfront.
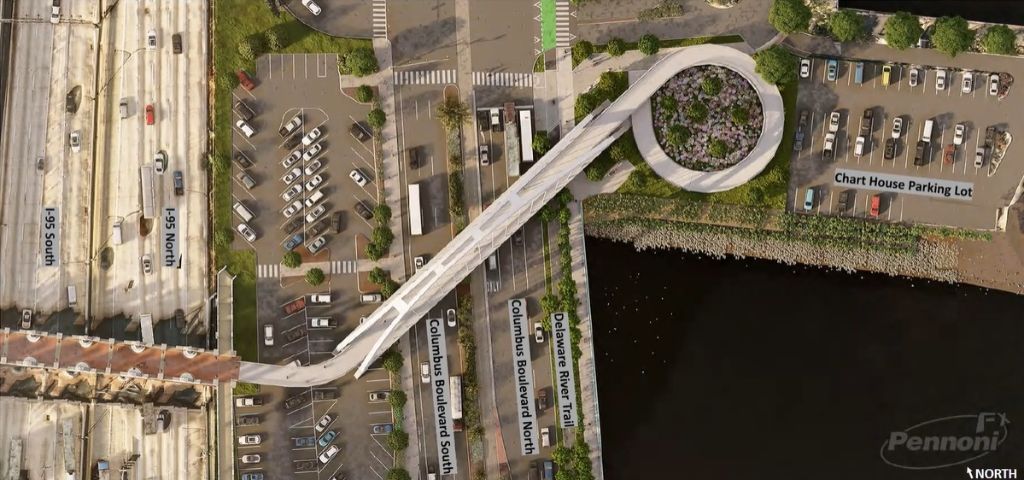
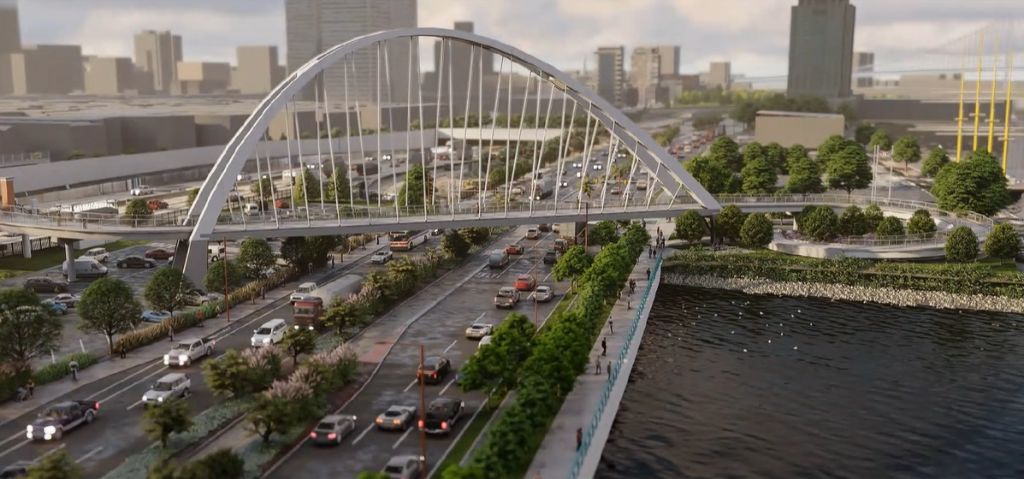
But that’s not all! Well, at least that’s not all that is planned. Just to the north of the park, the Durst Organization has massive plans for a multi-tower complex that would include apartments, hotel rooms, a food hall, restaurants, office space, and more. While we haven’t heard anything about this recently, the plans were hinted at during the speeches, so we are hopeful that things are indeed moving forward despite the delays with Durst’s other project in the general area.
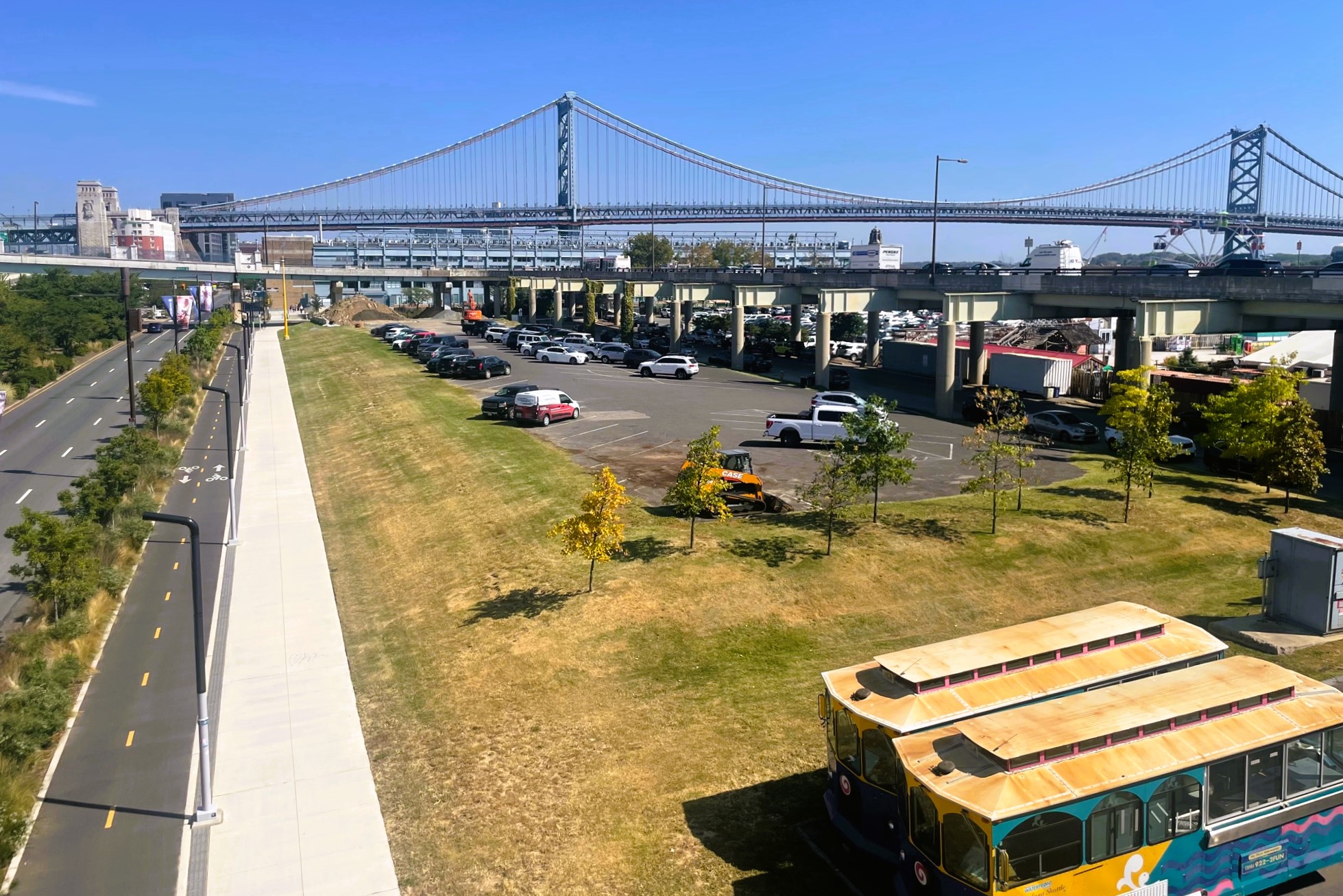
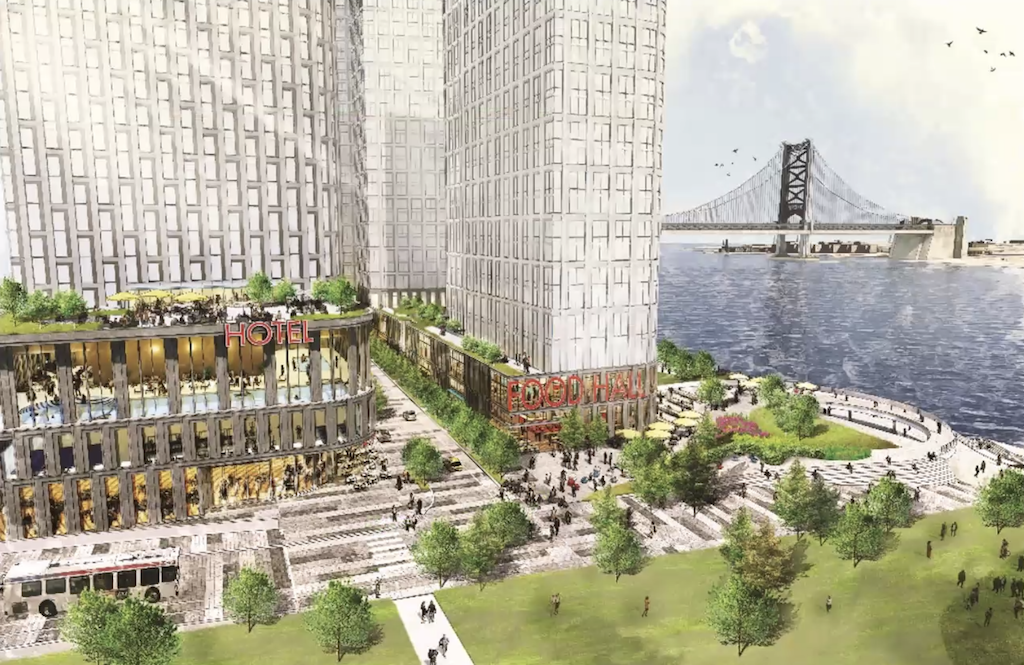
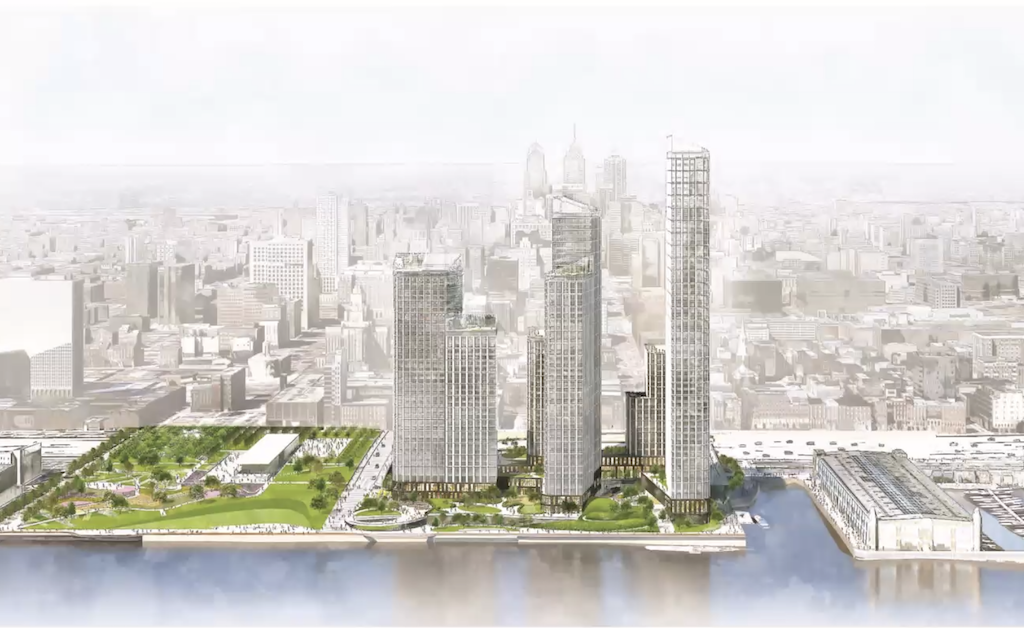
Even if the towers don’t rise in tandem with the park, we are extremely hopeful that we’ll see substantial progress here soon. There was a repeated theme of “Pennsylvania can do big things,” so we are hopeful that those big things include getting this park in order before the World Cup/Semiquincentennial in 2026. After all, if we can repair a major highway in two weeks, what’s a few years to build a park?
