A couple weeks ago, the Philadelphia real estate and sports worlds were both abuzz as we learned that the owners of the 76ers were one of the groups vying for the privilege of redeveloping the sites on either side of Penn’s Landing in a project that would relocate the team to a new arena on the Delaware River. Over the last couple weeks, we have learned that three other groups were in consideration, including Hoffman & Associates, Republic Family of Companies (with a number of local developers), and the Durst Organization. Today, at a meeting of the Delaware River Waterfront Corporation Board of Directors, the board unanimously endorsed the Selection Committee’s recommendation of the project proposed by the Durst Organization.
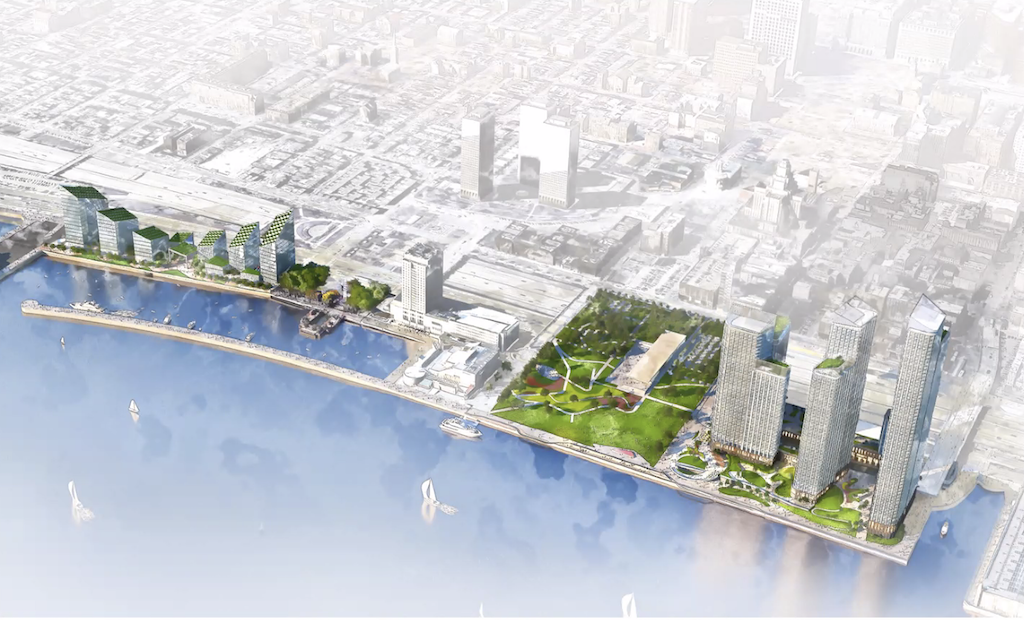
The project will be massive in scale, covering a total of 3.5M sqft and requiring an investment of approximately $2.2B. Most of this will be centered on the larger Market Street parcel, with plans for six buildings ranging in height from 372′ to 703′. These buildings will include 1,834 residential units, 225 hotel rooms, 94K sqft of retail space, and 690 parking spaces. The retail mix will include office space for the DRWC, a gym, a preschool, and a supermarket. Pelli Clark Pelli will be the architect for this site, with Hargreaves Jones as the landscape architects.

The Marina site will cover 660,000 sqft of development over 6 buildings ranging in height from 60′ to 240′. In these buildings, we’ll see 556 residential units, 26,500 sqft of retail space, 167 parking spaces, and a 20,000 sqft public space in the middle of the site. Bjarke Ingels Group will do the architecture here.
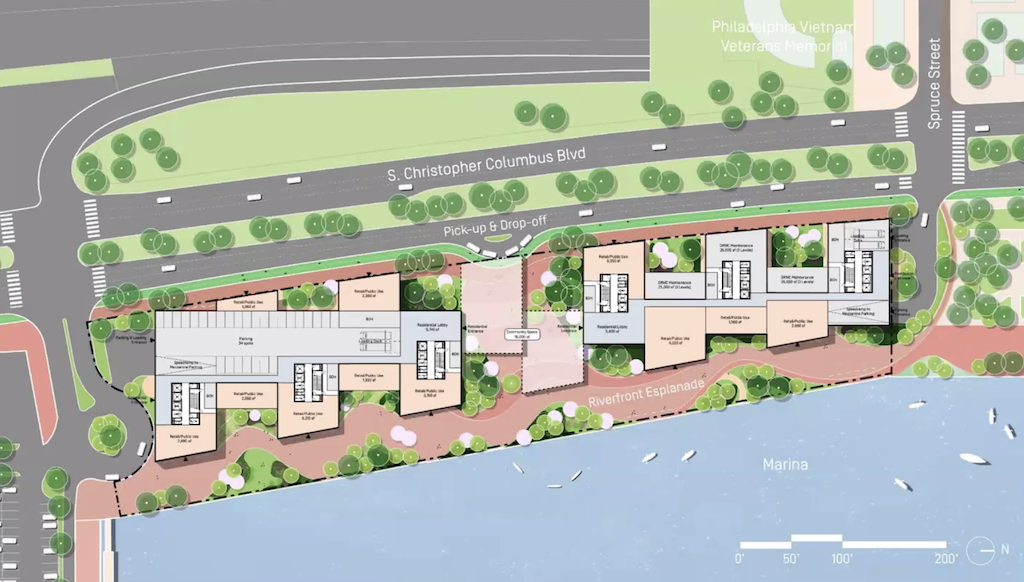
As you might imagine, we have a bunch of renderings to share. Check ’em out:
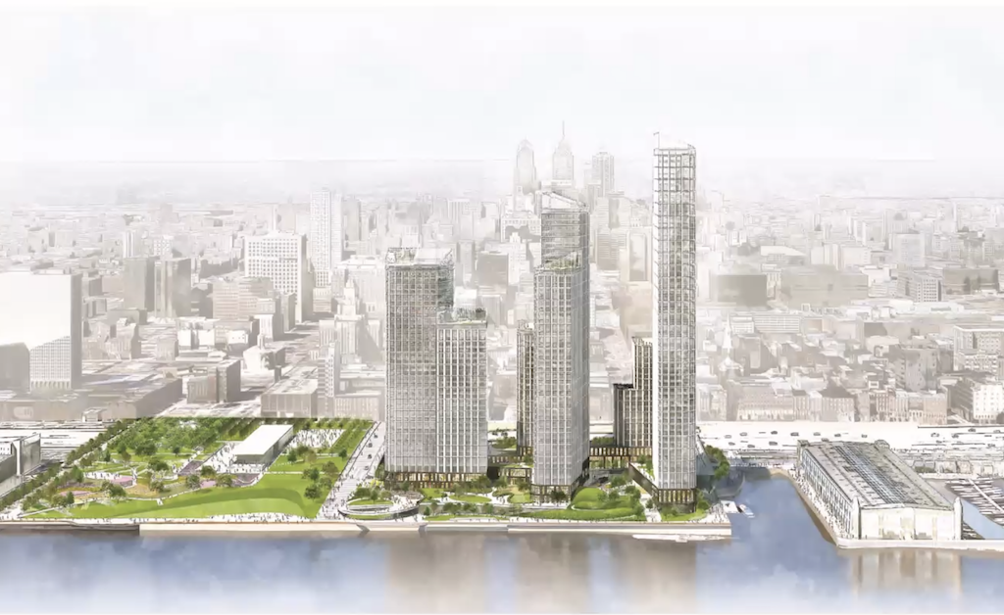
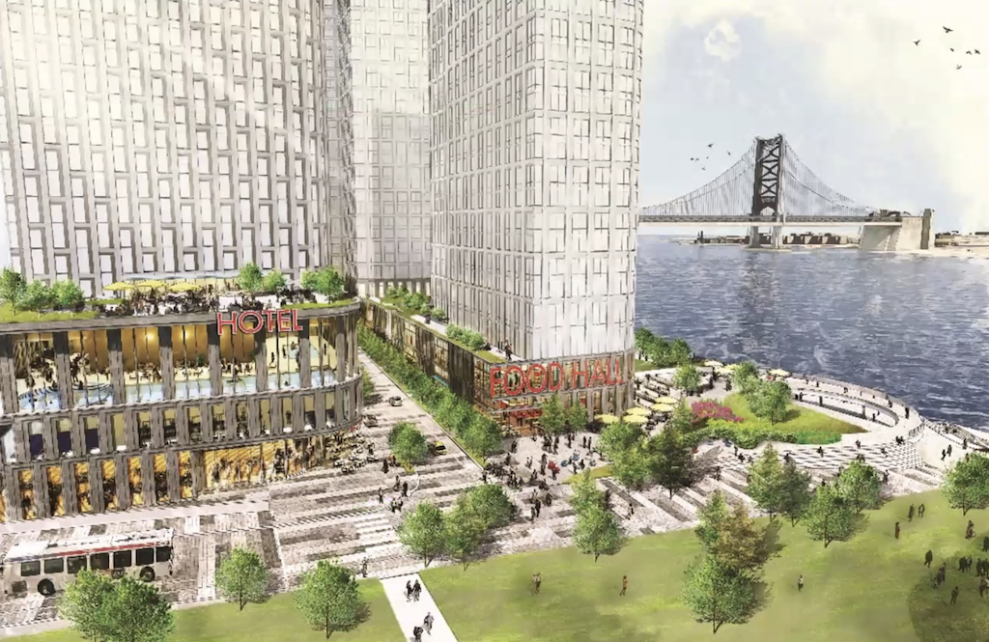
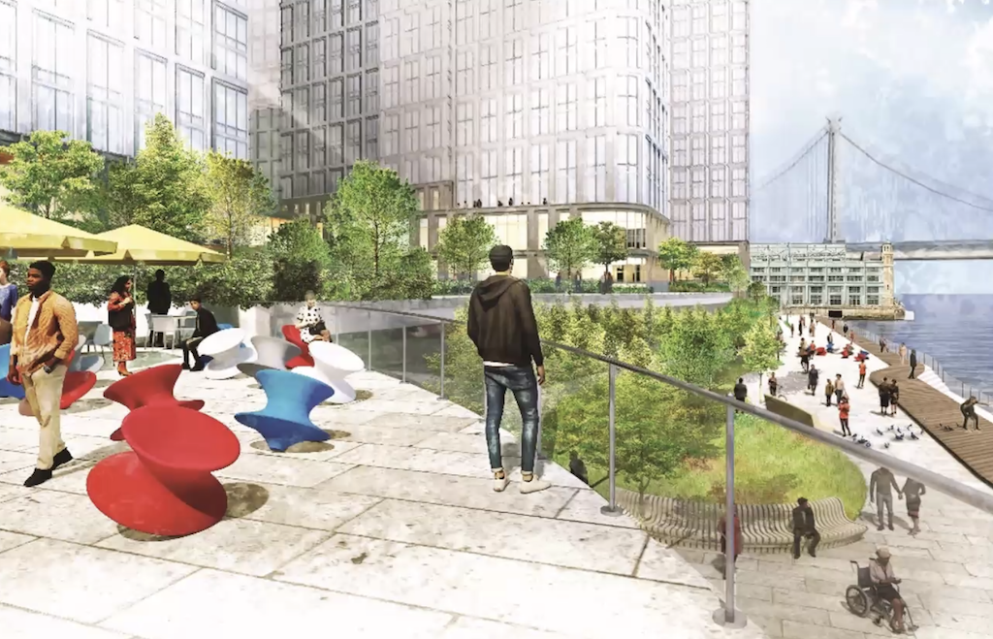
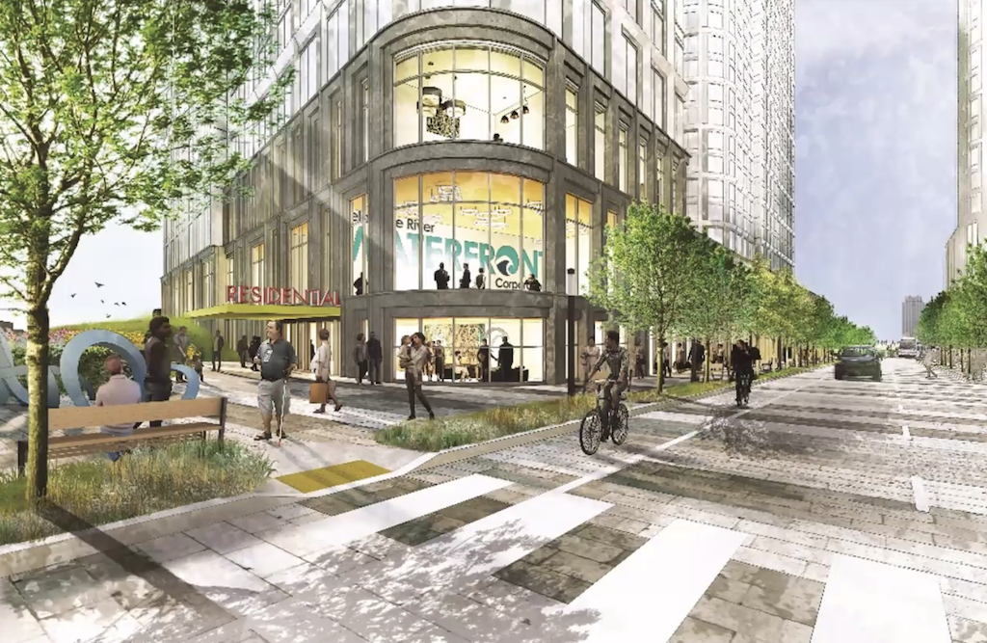
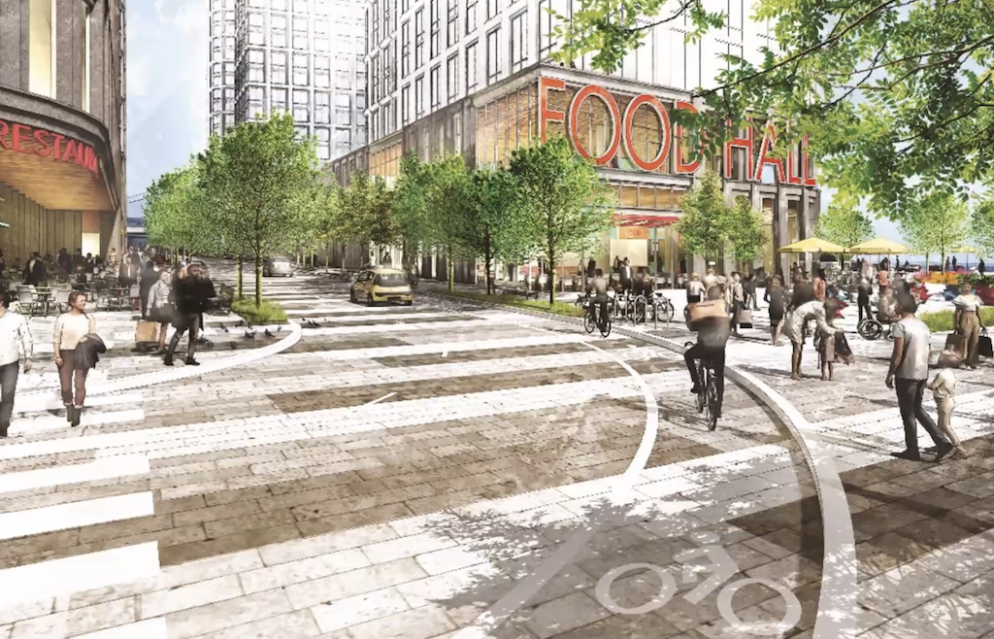
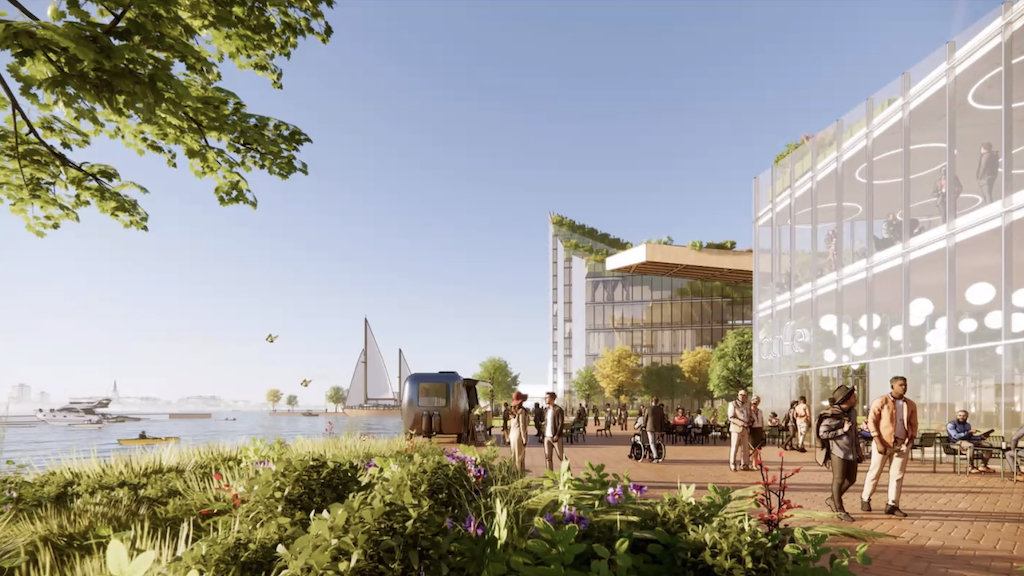
The board’s selection of the Durst project was based on a few factors. Perhaps most importantly, the board felt that the project best reflected the long term goals of the master plan for the Delaware Waterfront and would best interact with the new park at Penns Landing. Also separating the proposal from the others, this one has no plans to utilize public subsidies, which not only makes it a safer option but also feels like the right choice given the COVID-related economic challenges in store for the city and state in the coming years. In addition, the proposal got high marks for its commitment to wealth building for traditionally marginalized communities, a high level of sustainability, economic impact in terms of construction jobs and long term jobs, and the financial terms for ongoing maintenance of the waterfront. The fact that Durst has a long track record and never sells its assets also contributed, with DRWC desiring a secure long-term partner.
The selection of the Durst Organization as the developer for these sites is just the first step in an incredibly long journey for the waterfront. As a next step, DRWC and Durst will have to formally negotiate and paper this relationship, after which the community and other stakeholders will be brought into the process as the plans are fleshed out. Ultimately, the project is anticipated to progress in four phases over 9 years, so don’t look for all of these buildings to appear overnight, but expect slow and steady progress between now and 2030. As things unfold, we’ll be excited to watch patiently as this critical section of the waterfront undergoes a total transformation.
