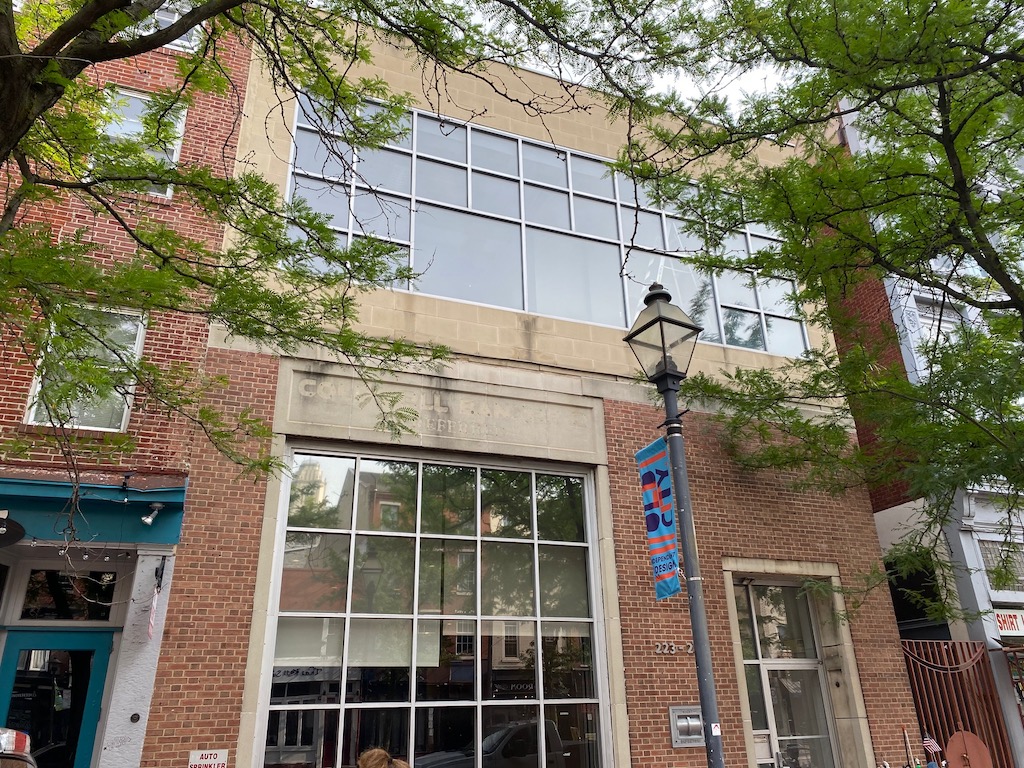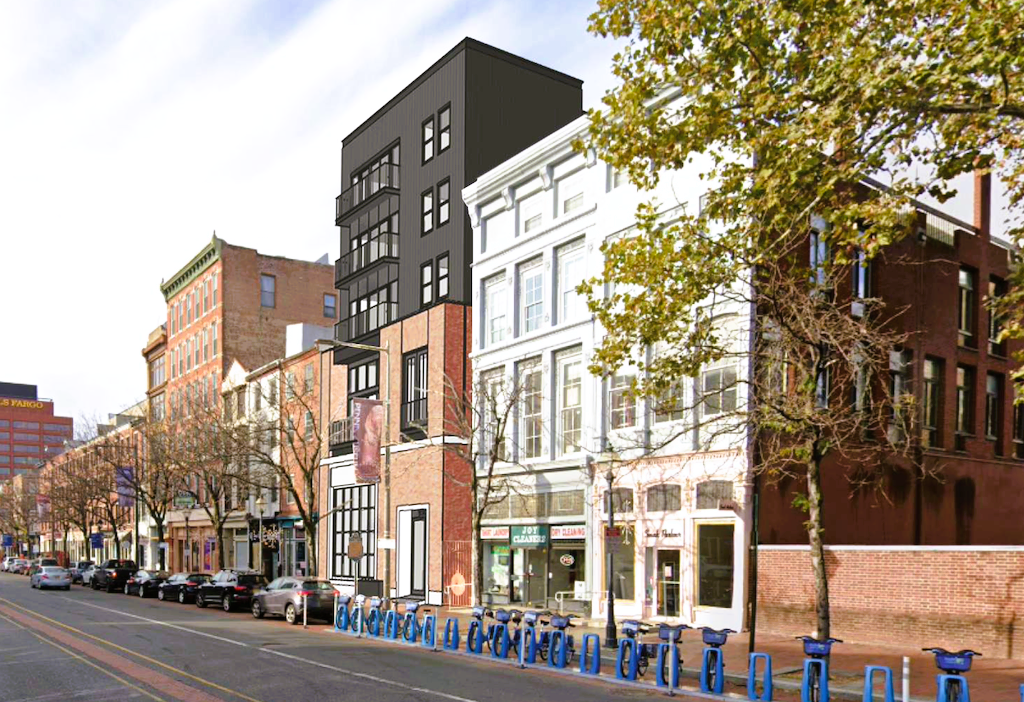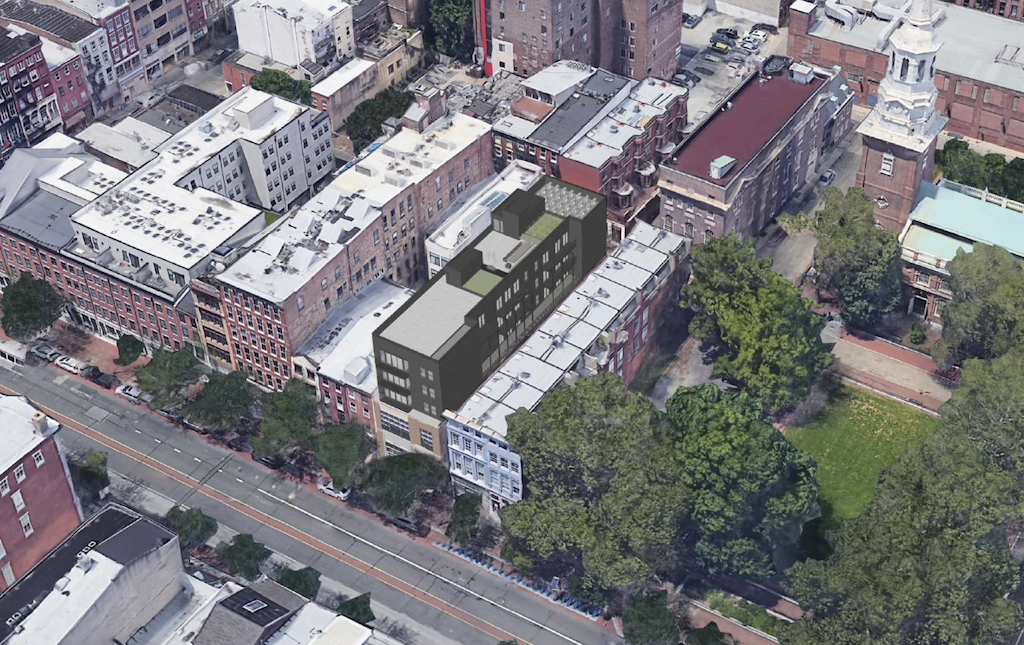Old City is one of the most prominent historic districts in Philadelphia- after all, it has ‘old’ in the name of the neighborhood! A swath of the neighborhood was added to the National Register of Historic Places in 1972, likely in anticipation of the Bicentennial. As we mentioned just the other day, the neighborhood wasn’t added to the local register until 2003. We’re pretty sure that until 18 years ago, developers were allowed to demolish any building in Old City, no matter how old and awesome, assuming it wasn’t individually designated. And they were allowed to build anything they wanted, no matter how lame or awful. It’s kind of amazing that so much of the neighborhood remains intact, if you ask us.
While Old City is home to buildings that are hundreds of years old, it also has its share of buildings from the 20th century. One such building is 223-225 Market St., which dates back to 1960. We believe the building was originally home to a bank, and you can see it still has an old deposit drop box slot built into the facade. Around 2001, a second story was constructed, and in recent years, a real estate office operated out of the building. The facade looks fine, if not historic, and seems to fit in well with the fabric of the other buildings on the block. But it’s on the small side, if we’re being honest, and could benefit from a bit more height.



The property owners agree with us on that count. We see that they’re proposing an addition on the existing building which will maintain the first floor facade, modify the second floor, and add three floors above. The tall first floor will be subdivided, creating a sixth story to the building. The addition will create a residential use at the property, adding 22 units to the location, and the first floor will be maintained as a roughly 3,000 sqft commercial space. Atrium Design Group is handling the architecture for the project, and here are some renderings, which should give you a sense of what they have in store.


Given the construction date of the building and the fact that it was significantly modified so recently, it was deemed non-contributing to the historic district. Nevertheless, the project still requires the blessing from the Historical Commission, since the project is proposed inside the Old City Historic District. This means that the Historical Commission needs to sign off that the project is compatible with the surrounding buildings and will continue to fit in with the style of the district, once it’s built.
When the HC staff reviewed the project, they determined that the proposal was appropriate in terms of scale, massing, and size. We would certainly agree, with a six-story building just three doors to the west and a five-story building next door to that one. The truth is, Old City has plenty of buildings at this size and bigger, and another would be a welcome addition in terms of height and density.
The HC staff had some issues with the cladding on the addition, the lack of a cornice, and the window arrangement, so we suspect that the architects will modify the look of their plan, to get it closer to what the staff have recommended. That being said, the project is otherwise by right and the proposed changes from the HC seem manageable enough, so we believe this project will ultimately get approved and we’ll see something like the above renderings in the near future. In theory, we’ll see a revised rendering before that happens, and when that comes around we’ll be sure to pass it along.
