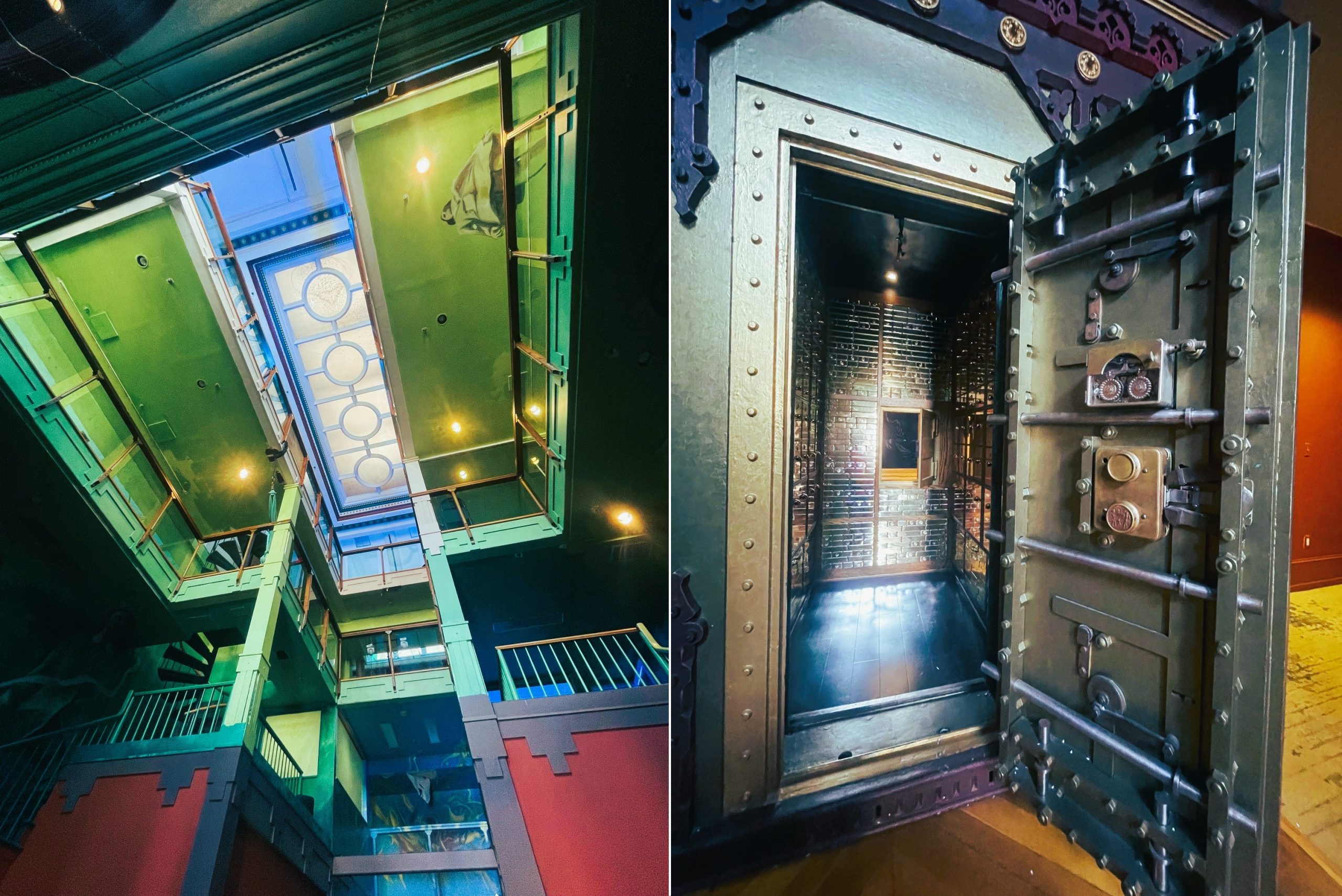We’ve said it before, but there is nothing quite like getting out on foot to truly experience the goings on in the city. Even familiar areas can be seen with new eyes when out for a stroll, which is exactly what occurred the other day at 27 N. 3rd St. in the heart of Old City. This gorgeous, historically protected building was originally the Manufacturers National Bank, which moved from 3rd & Vine to its new location in 1870. This structure was built by Fraser, Furness & Hewitt and thankfully stands today much as it did 154 years ago.
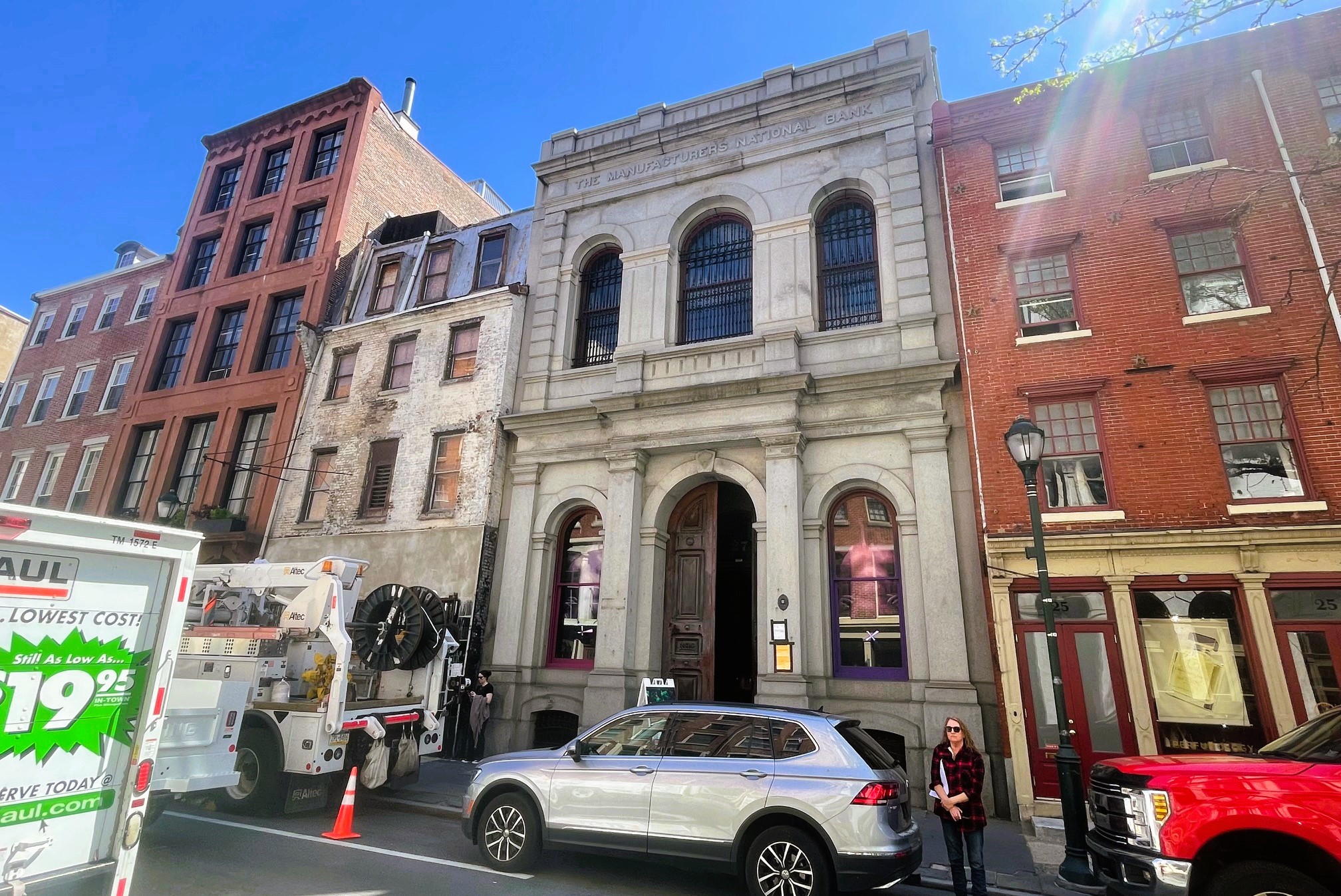
The first sign was one for an upcoming event that reminded us that this building has been used in the past as part of the Fringe Arts festivities. Last September, artist Meg Saligman organized Make Bank, where attendees were “invited to join a band of currency-crazed visual and performing artists as they occupy The Manufacturers’ National Bank.” Last used as an office space which closed in 1985, the interiors of the building were completely reimagined, taking advantage of the surprisingly tall spaces. As you can see from an Instagram post from Saligman, things on the inside looked like a brilliant wonderland of color compared to the traditional masonry exterior.
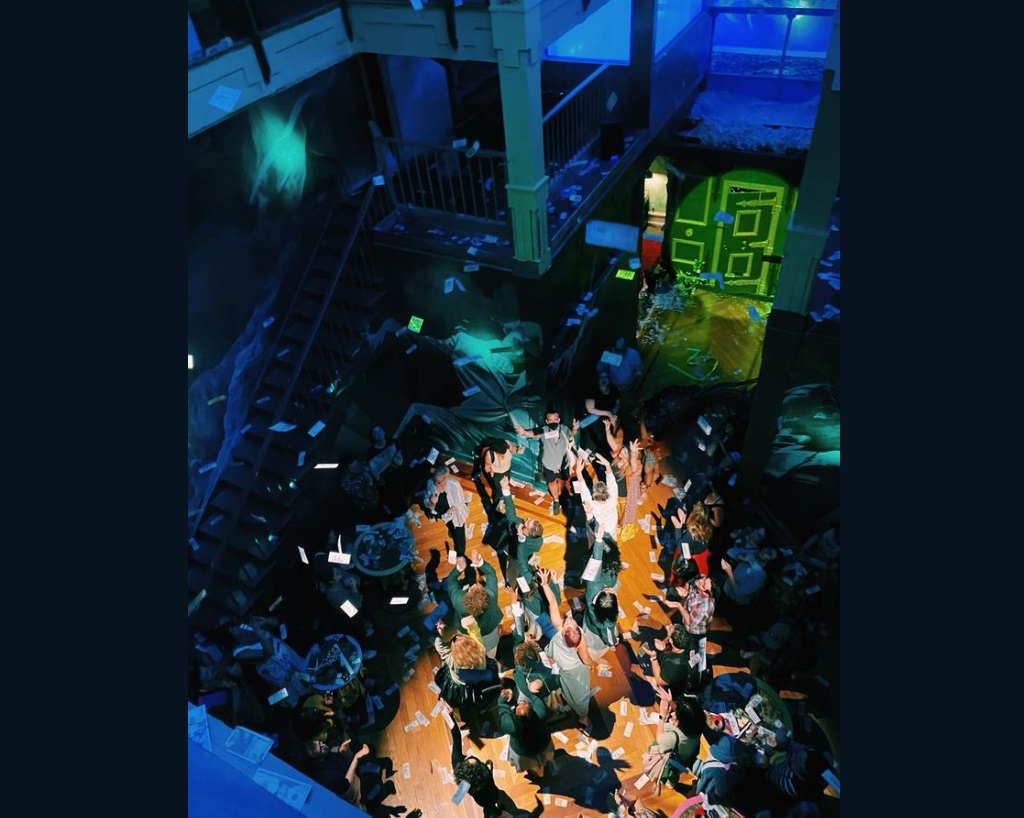
The second sign was one that was a bit more administrative: an orange notice mentioning a Zoning Board of Adjustments meeting, which was taking place on that very day. This zoning notice was for a variance to allow for “THE CHANGE OF USE TO ASSEMBLY AND ENTERTAINMENT,” which seemingly aligns with this most recent arts-focused usage. And as this building is historically protected, plans for an updated entryway designed by Heckendorn Shiles Architects had to be given the OK by the Historical Commission, which did so unanimously last spring, allowing for the accessible entrance as required by code.
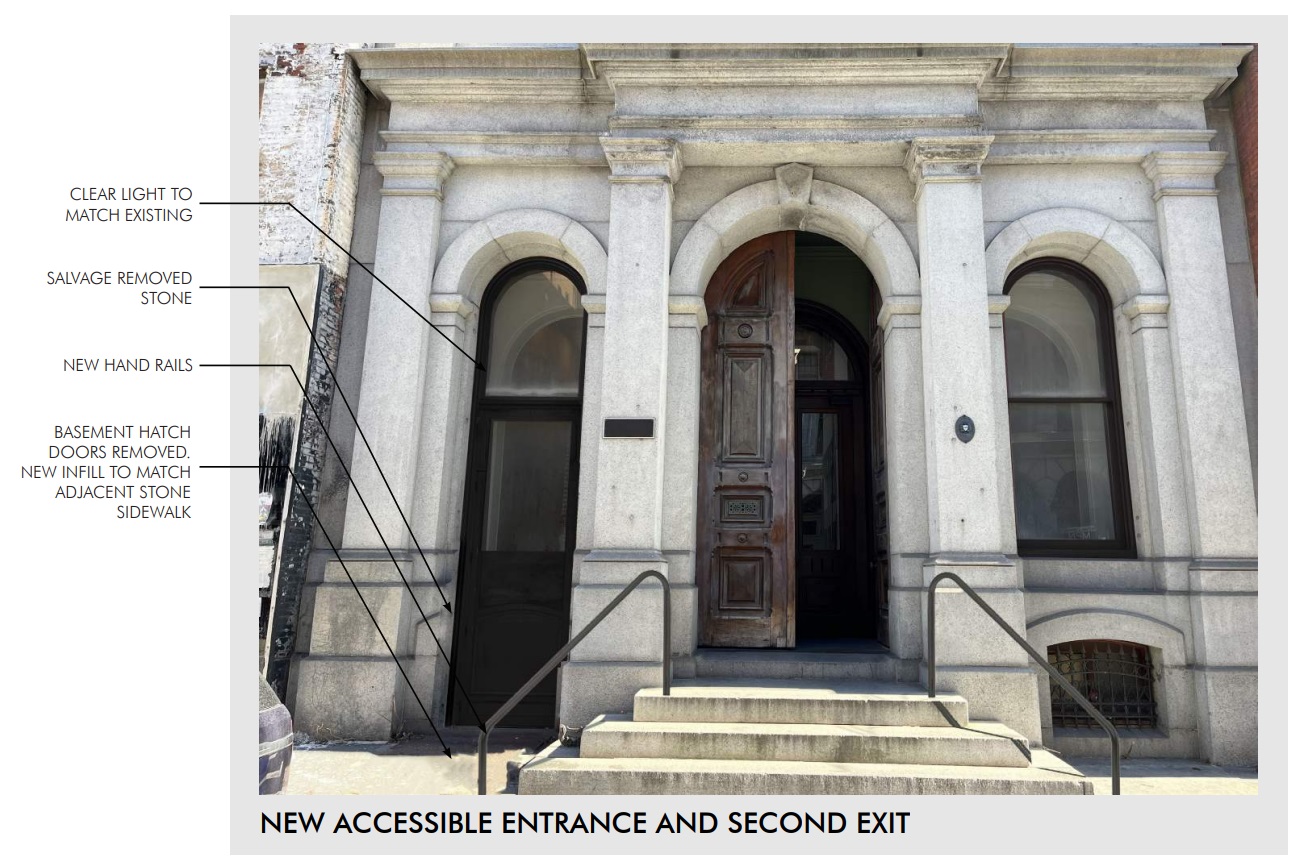
So here’s where the fun part comes in: that first sign actually had a little note saying “come in,” so we did! After slightly freaking out some of the friendly folks there by talking about the zoning notice outside, we were able to allay any concerns and snagged a quick peek at the interiors. And thanks to a presentation to the Zoning Board referenced in that orange notice we mentioned, we also have a clearer idea of what’s to come: Your Agency, Inc. (which is led by Saligman), will be the new owners and operators of the space, and they have plans for “physical artistic performance.” As such, a trip to the ZBA was needed as this proposed use required a variance instead of a special exemption, thanks to one of Old City’s fun little zoning overlays. With backing from Old City District and Councilmember Squilla, the Board unanimously approved the proposed use, paving the way for the accessibility updates and what will likely be some incredible events inside.
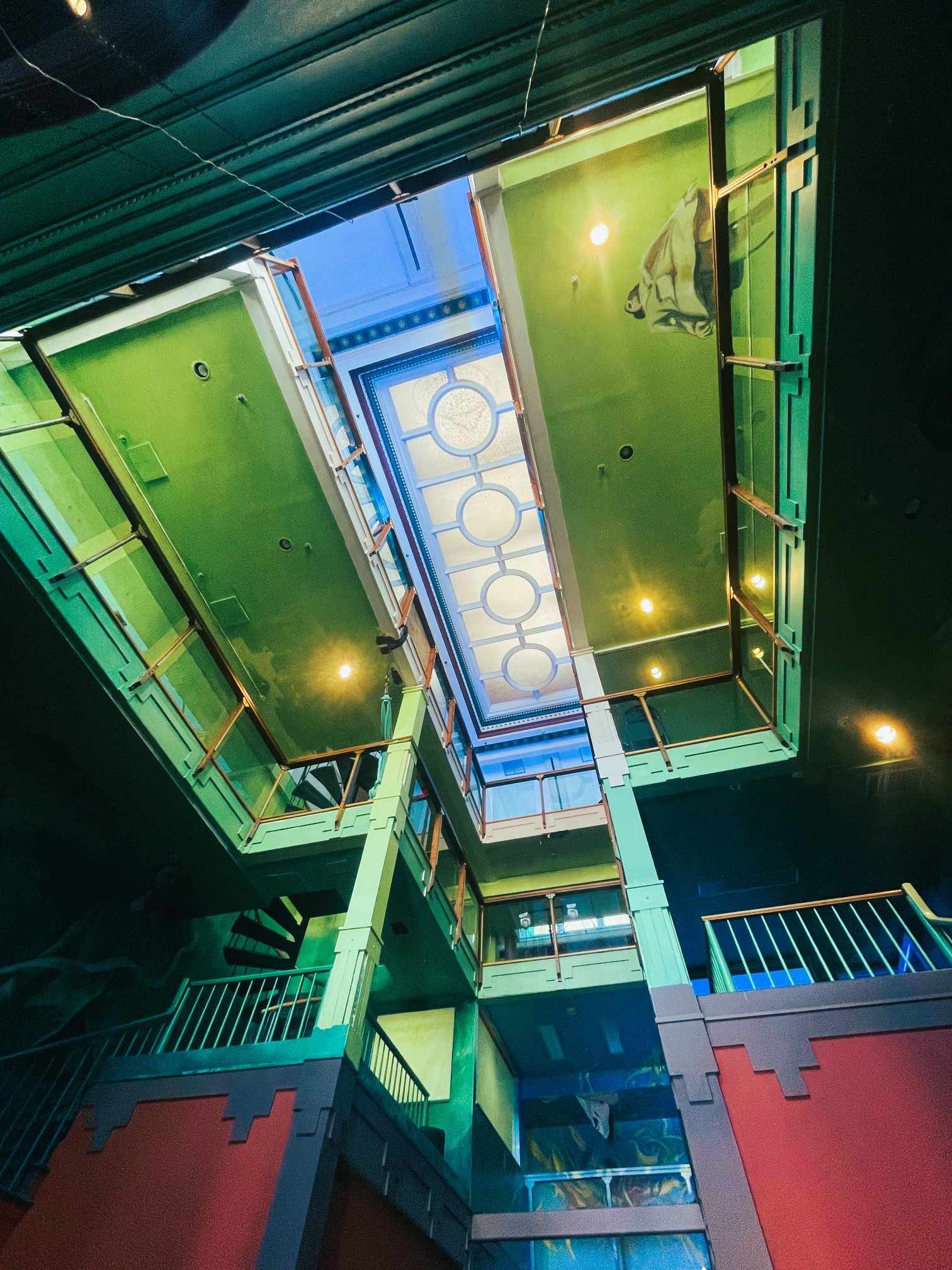
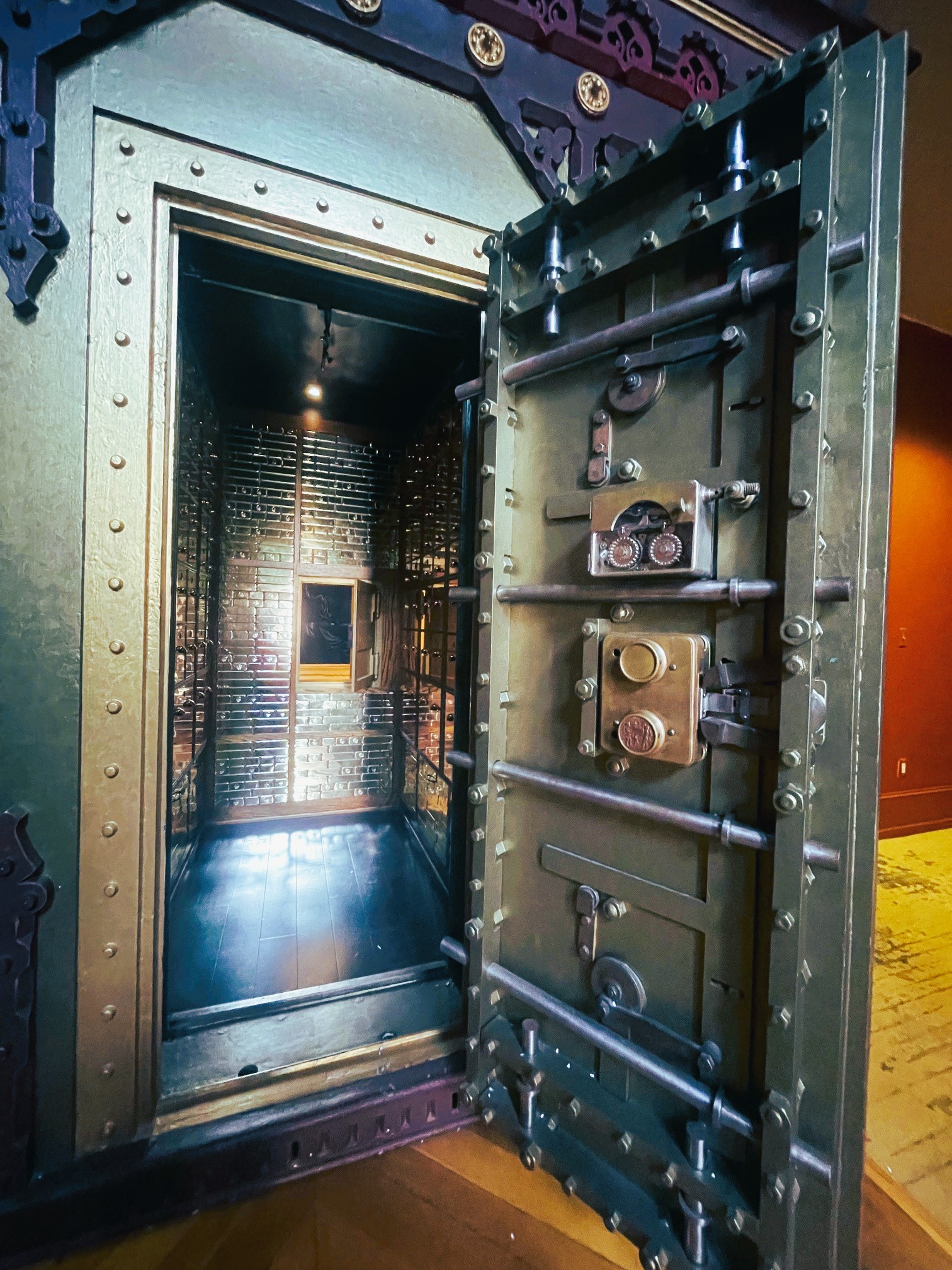
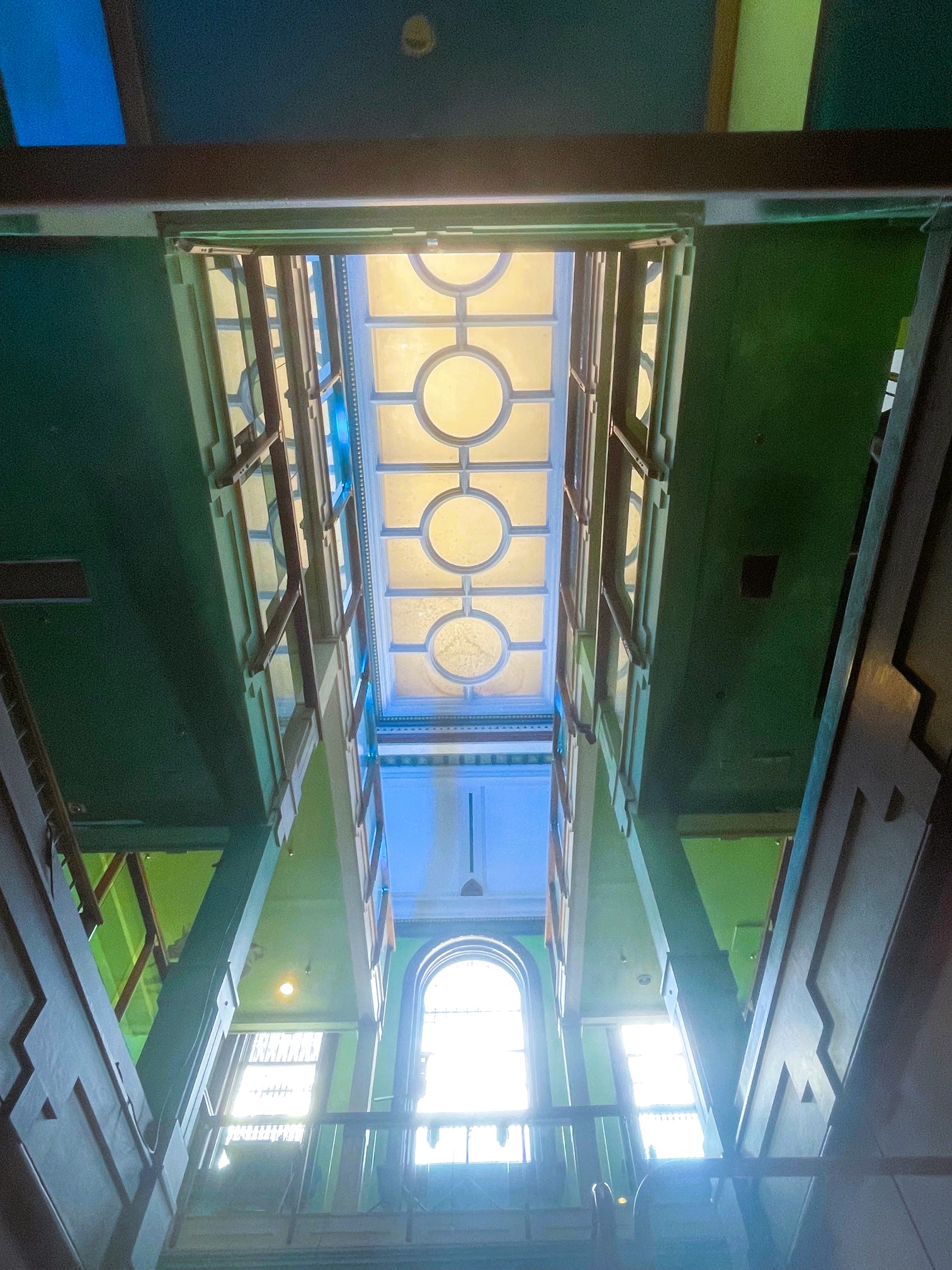
To say that we were surprised when we walked in would be an understatement. This space is breathtaking, with its interesting layout, quirky, original details, huge scale, and sky-lit interior being a perfect setting for future performances. To finally open it up to public use after a forty-year layoff is just the icing on the cake for this architectural gem. Given the A+ location, design, and concept, we hope this becomes a new staple of the Philly arts scene for the next 154 years or so.

