Public housing has a roughly 100-year history in the United States, and the government is still trying to figure out the most effective approach to solving the intractable problem of finding shelter for folks who are priced out of market rate housing. Take, for example, the tower-in-the-park approach that was popular during the urban renewal era, which wiped out existing housing stock to make way for a “renewed” way of living. Dozens of these towers went up across Philadelphia and in other cities. At least here, we’ve come to the conclusion that this is a failed approach. Many of these towers were built to terrible construction standards, resulting in poor living conditions due to infinite and expensive maintenance issues. Over the last twenty-five years, many of the old PHA towers have been vacated and demolished, replaced by single homes, twins, or low-rise apartment buildings that fit better in the urban fabric of our city’s neighborhoods.
In 2019, one of the Fairhill Apartment towers at N. 11th & W. York was slated to be demolished for all of the issues we just outlined. Deferred maintenance and capital expenditures added up to over $100 million, making a rehab unlikely. And if you took a trip around the towers earlier this year, you would see both towers empty, along with the low-rise structures that ring this giant block of housing.
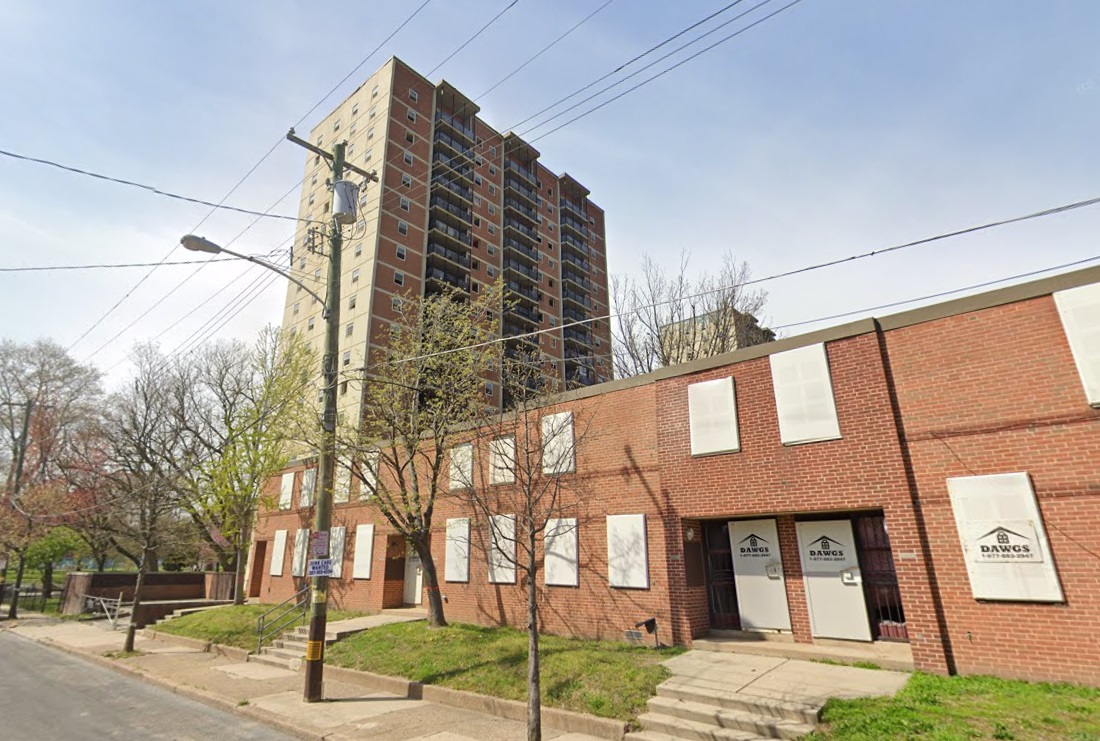
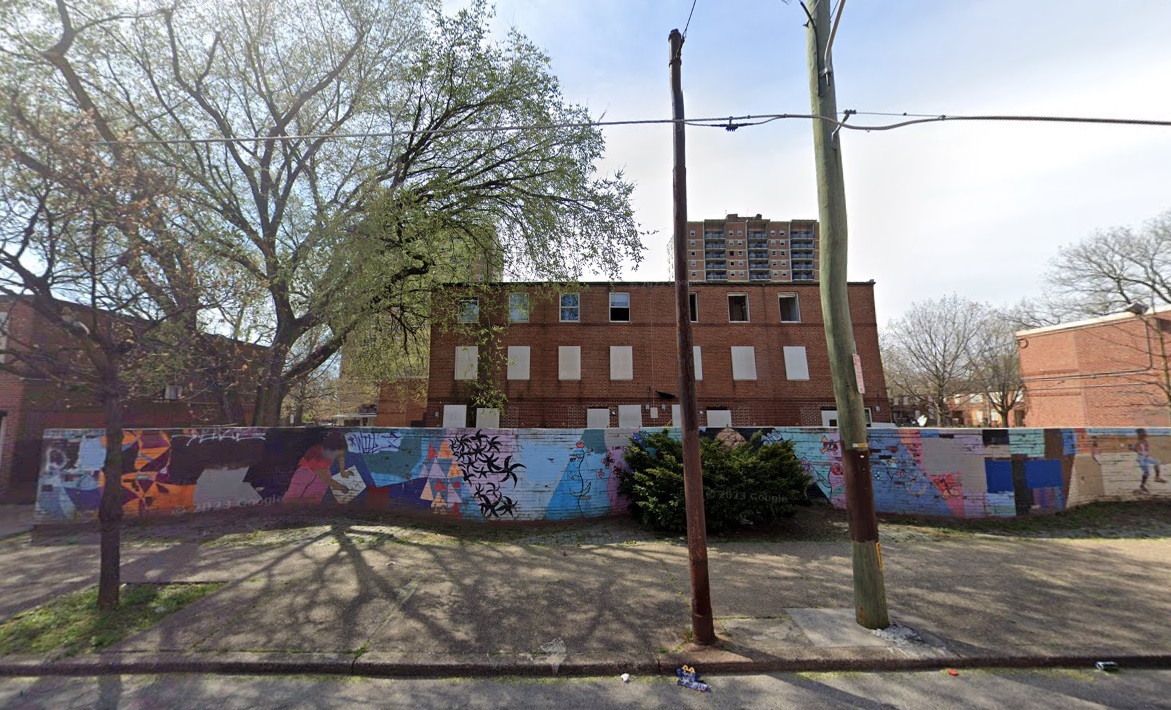
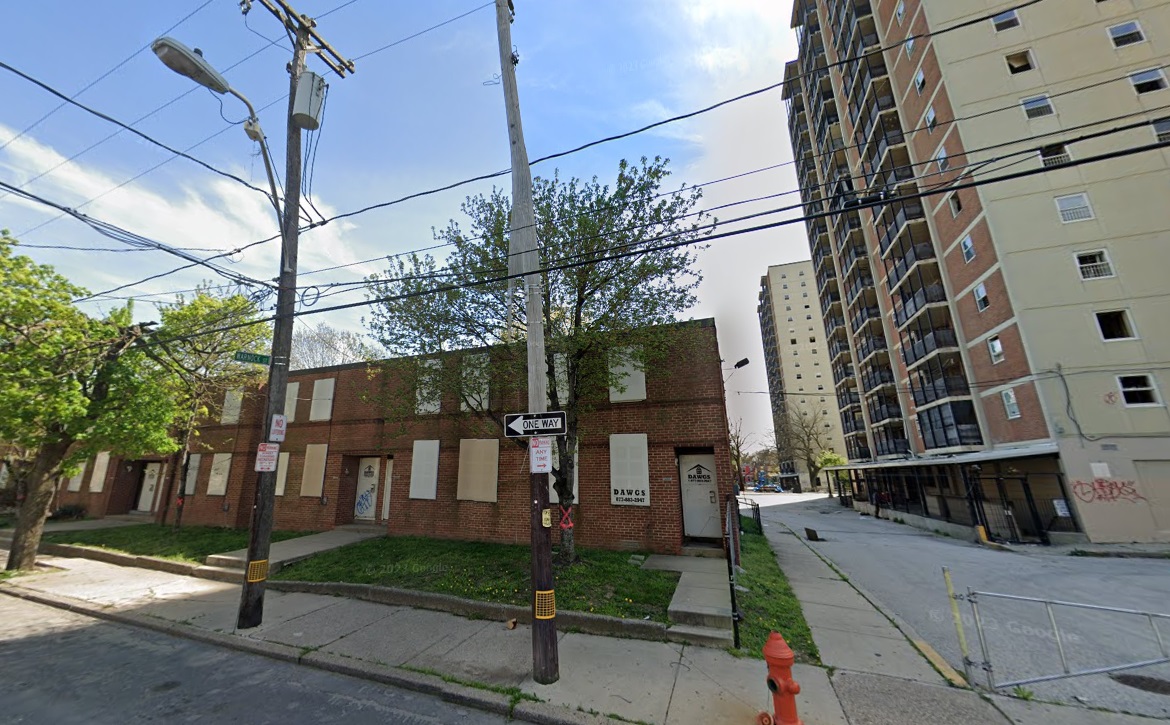
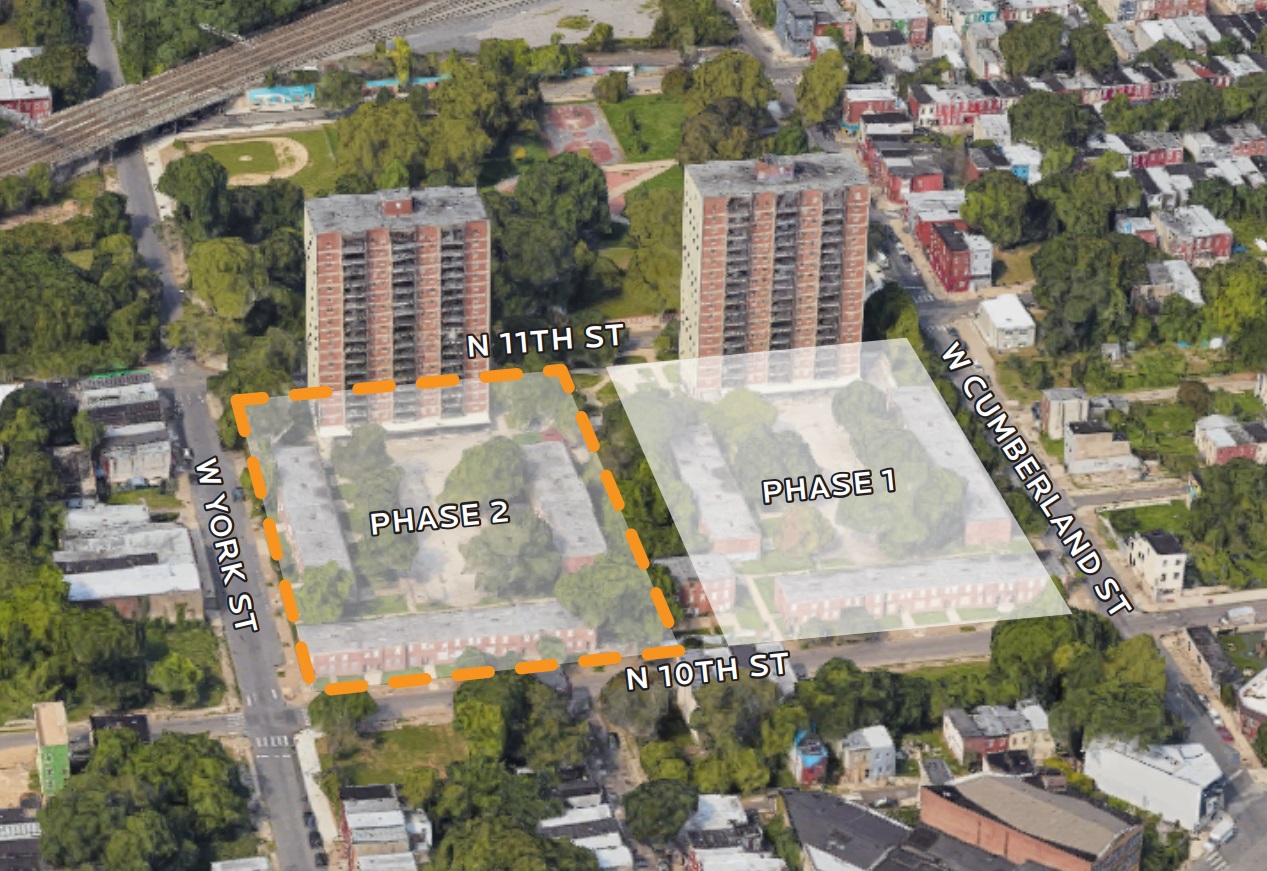
We were surprised when we saw a Civic Design Review submission pop-up for this site, with plans to reimagine the existing towers while demolishing and rebuilding the low-rise structures around them. An article from the Inquirer provides plenty of additional context: both buildings will eventually be refaced and gutted, with 101 units of affordable senior living planned for each tower. A similar approach, incidentally, was previously taken at one of the former Southwark Towers, which is now called the Courtyard Apartments. It’s certainly interesting to see it tried again in another section of the city.
Additionally, the property will be sliced in half, with a new street cutting through the existing property, allowing for townhomes to ring the new block, with parking for 54 cars in the middle. One other tidbit from the article: some of the land surrounding the apartments was also acquired, allowing the Philadelphia Housing Authority (PHA) to develop even more of the area, including a nearby rec center.
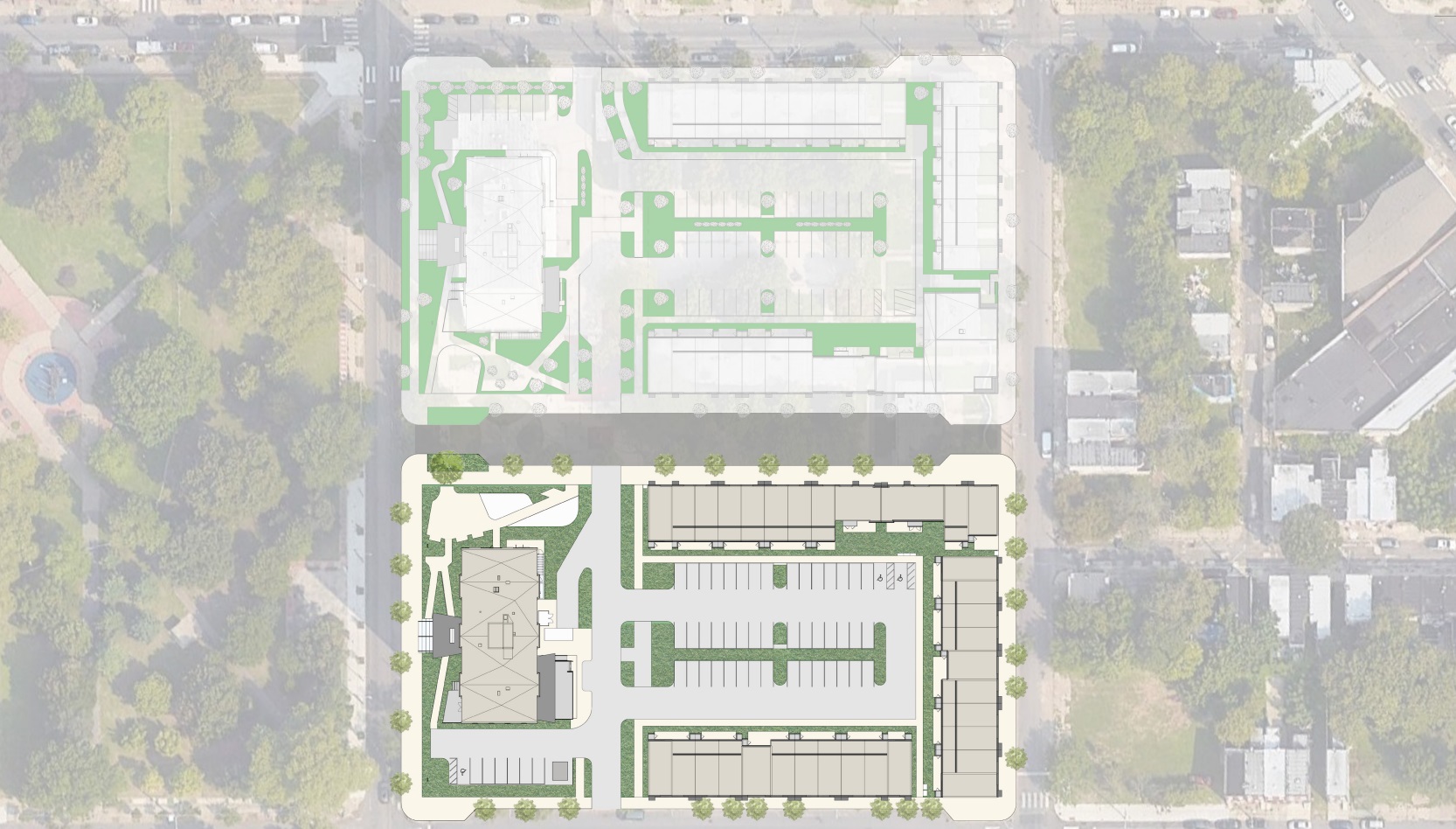
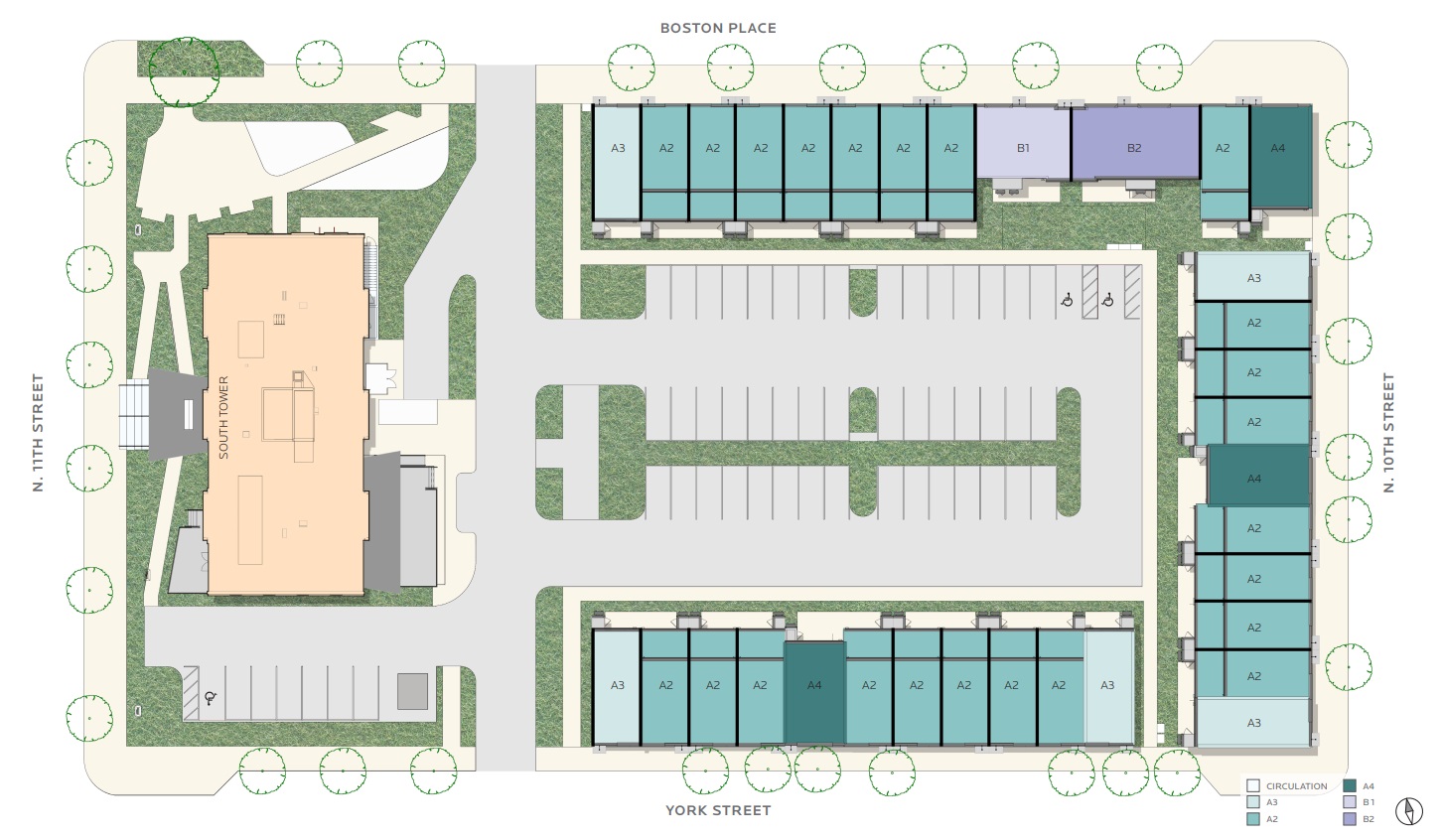
The design approach from JKRP Architects is surprisingly playful, with primary-colored panels creating a much different feel for the towers. The surrounding low-rise structures take a more measured approach, and actually remind us quite a bit of the architecture at the luxury Northbank development in Fishtown. Once these are complete, former residents will have the first opportunity to get a spot in the revamped buildings.
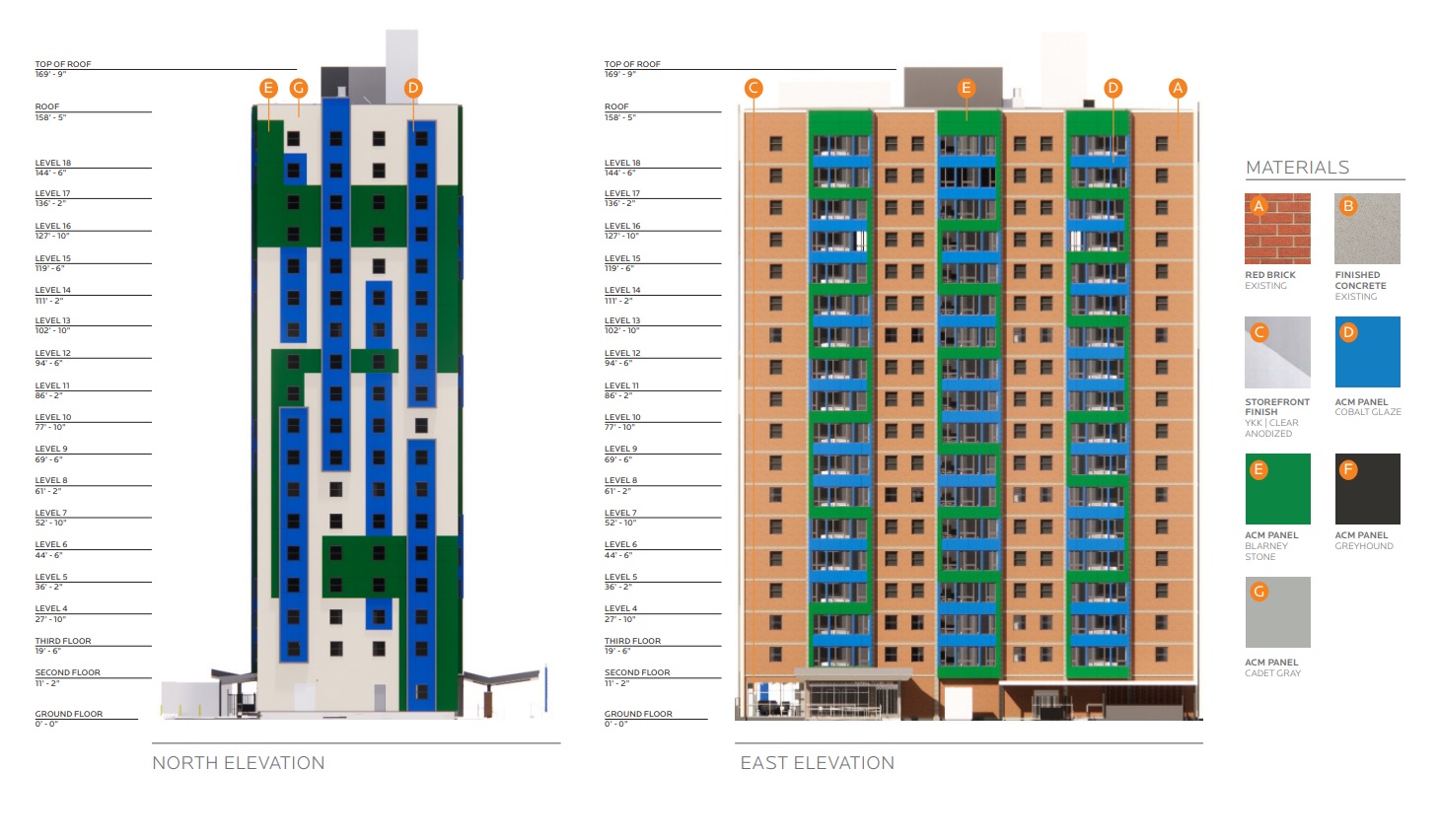
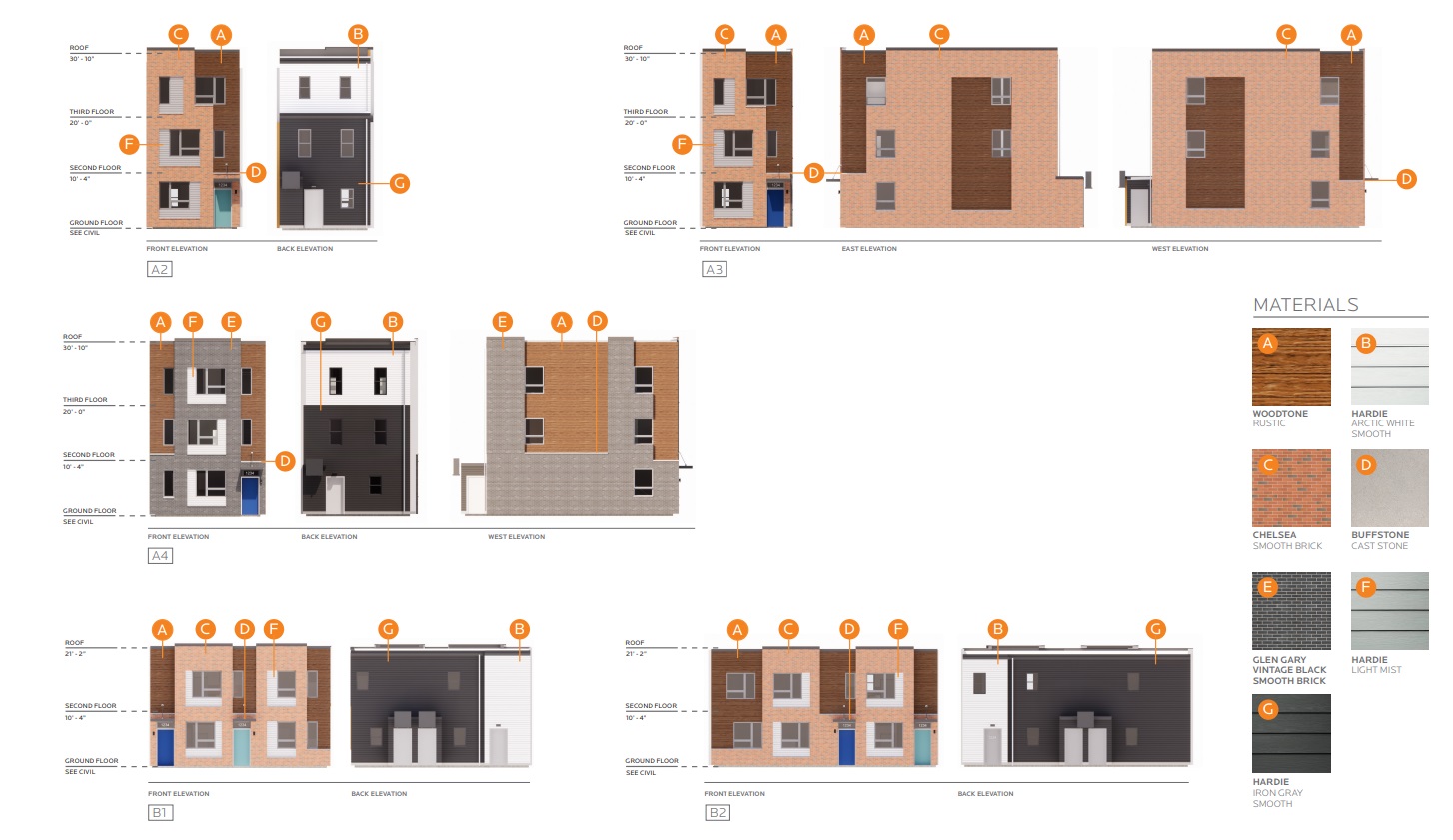
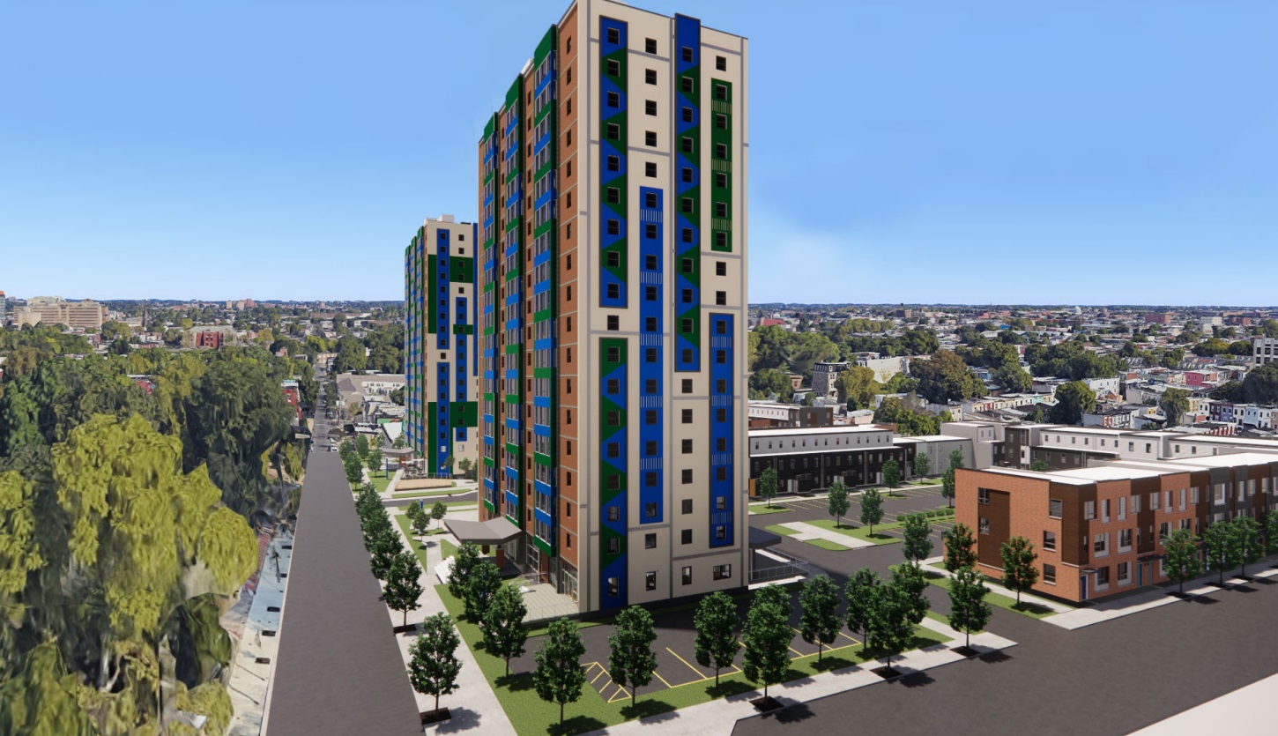
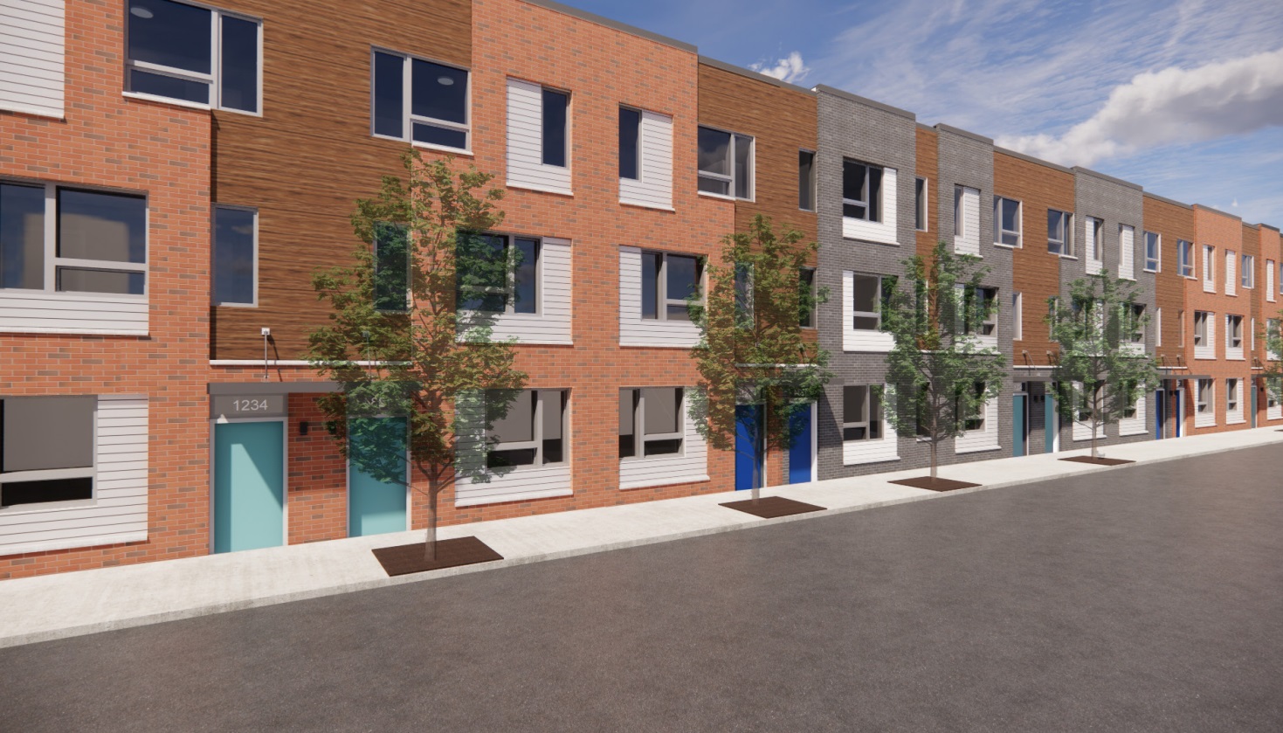
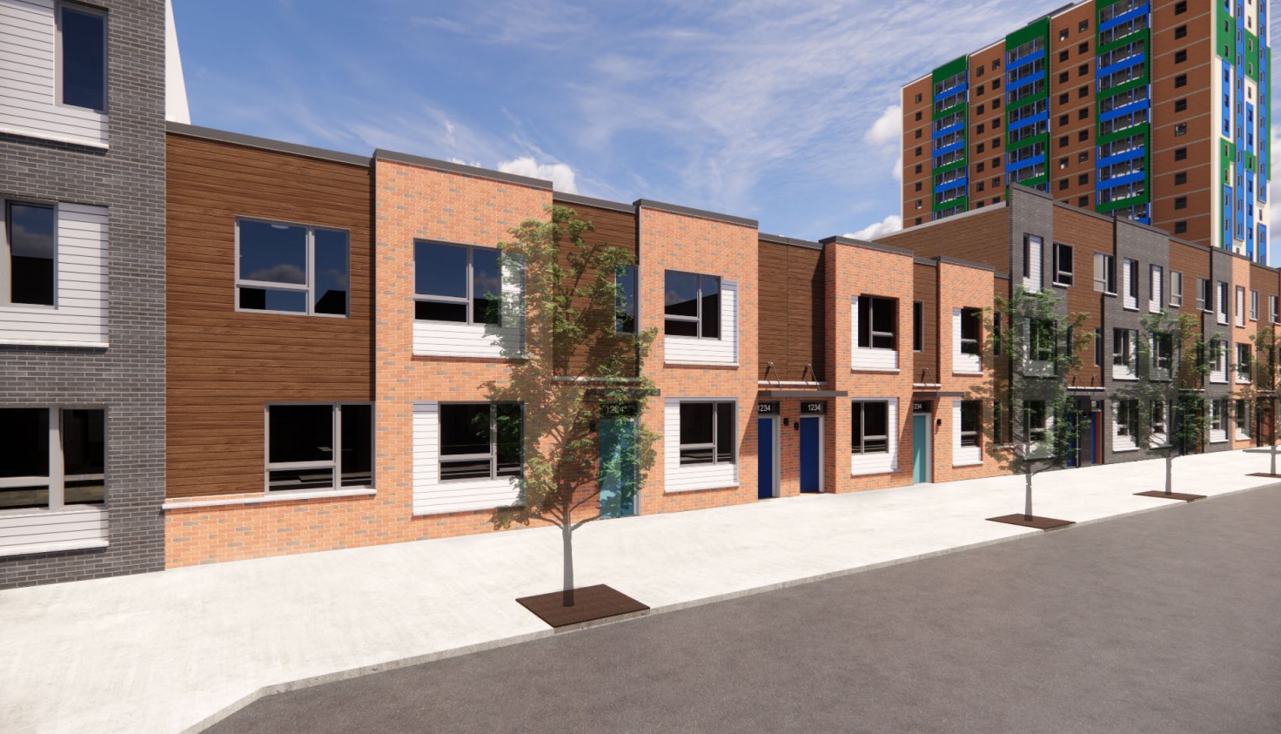
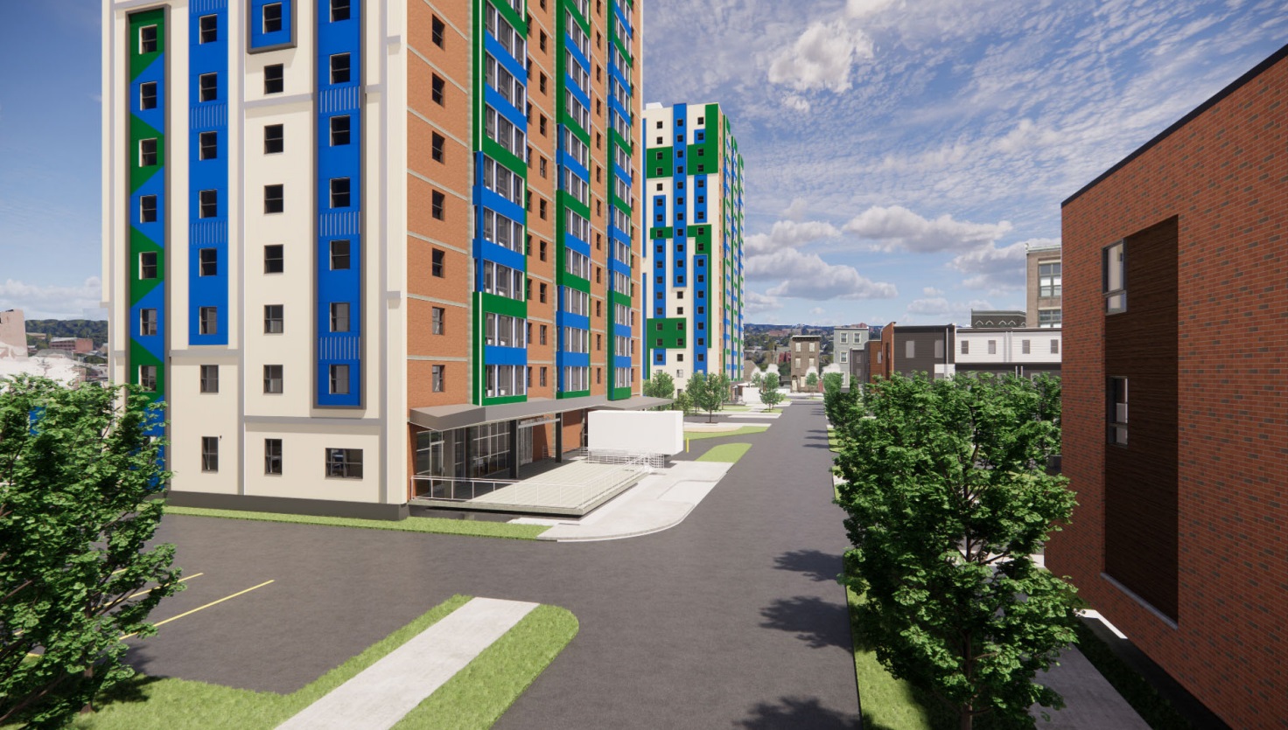
So, is this the best approach to meet a very pressing need? That could be answered in a million ways, but we’ll go with this one: hopefully. Is a new snazzy facade an important matter for the future residents here? Will the facilities be upgraded to the point where the maintenance woes of the past will no longer rear their ugly head? Will any commercial be included here, as we would expect for other residential projects that would add this many units?
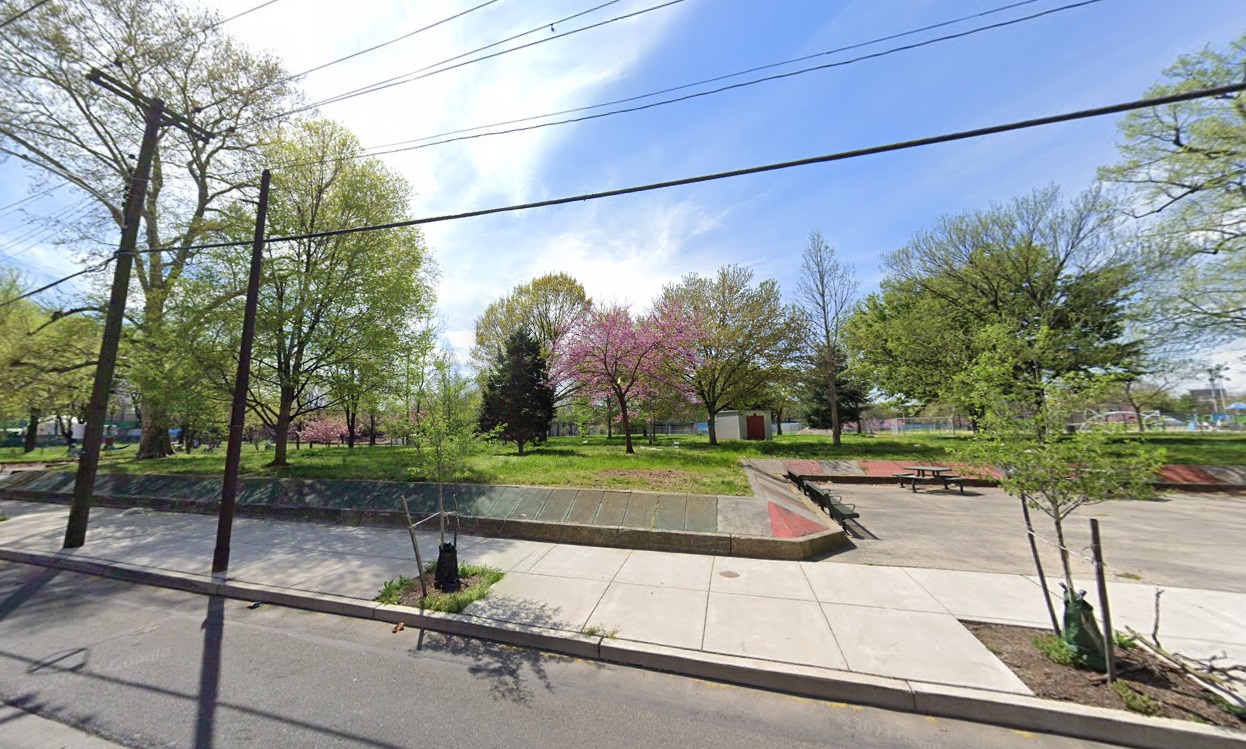
We’re not sure, but we are hopeful that those with much more experience in the area have thought through these pressing issues, including the on-going costs and property management moving forward. There’s no specific indication of where $100 million may have come from to make this happen, though Rental Assistance Demonstration (RAD) funding was mentioned in the past. This could be quite a gem as it sits next to the pretty Fotterall Square Park, which just received a $3.9 million upgrade last summer. Hopefully this redevelopment can serve as a shining example of how to make good on the mistakes of the past as Philadelphia tackles one of its most pressing issues.
