It’s no secret at this point: the Philadelphia 76ers have their hearts set on a new arena – 76 Place – in the heart of the city at 11th & Market. The western third of the Fashion District has been eyed as the new location for some time now, with more recent updates including a residential component and a possible ordinance paving the way for our hometown squad’s new home, with a design from arena experts Gensler. Throughout this process, there have been public meetings, both contentious and calm, with ownership and neighbors exchanging dialogue around their visions for the future. But after a relatively quiet period lasting all of two-and-a-half months, we have some additional intrigue to throw into the mix.
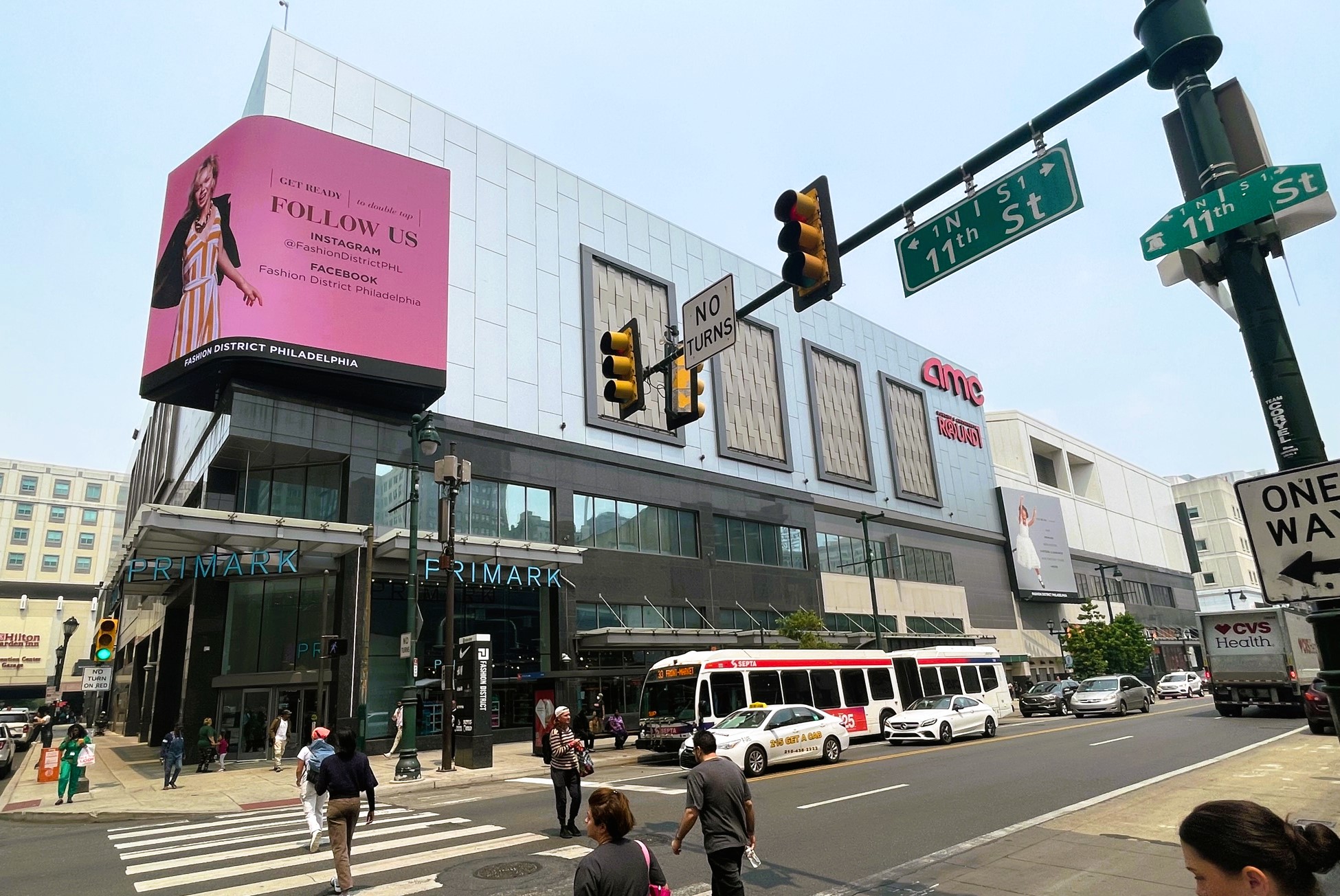
First, two neighborhood groups adjacent to this proposal both sent out messages yesterday for upcoming public meetings on the arena. Washington Square West Civic Association is hosting a neighbors-only meeting to discuss concerns later this week, while the Philadelphia Chinatown Development Corporation is hosting a pre-Civic Design Review meeting next week.
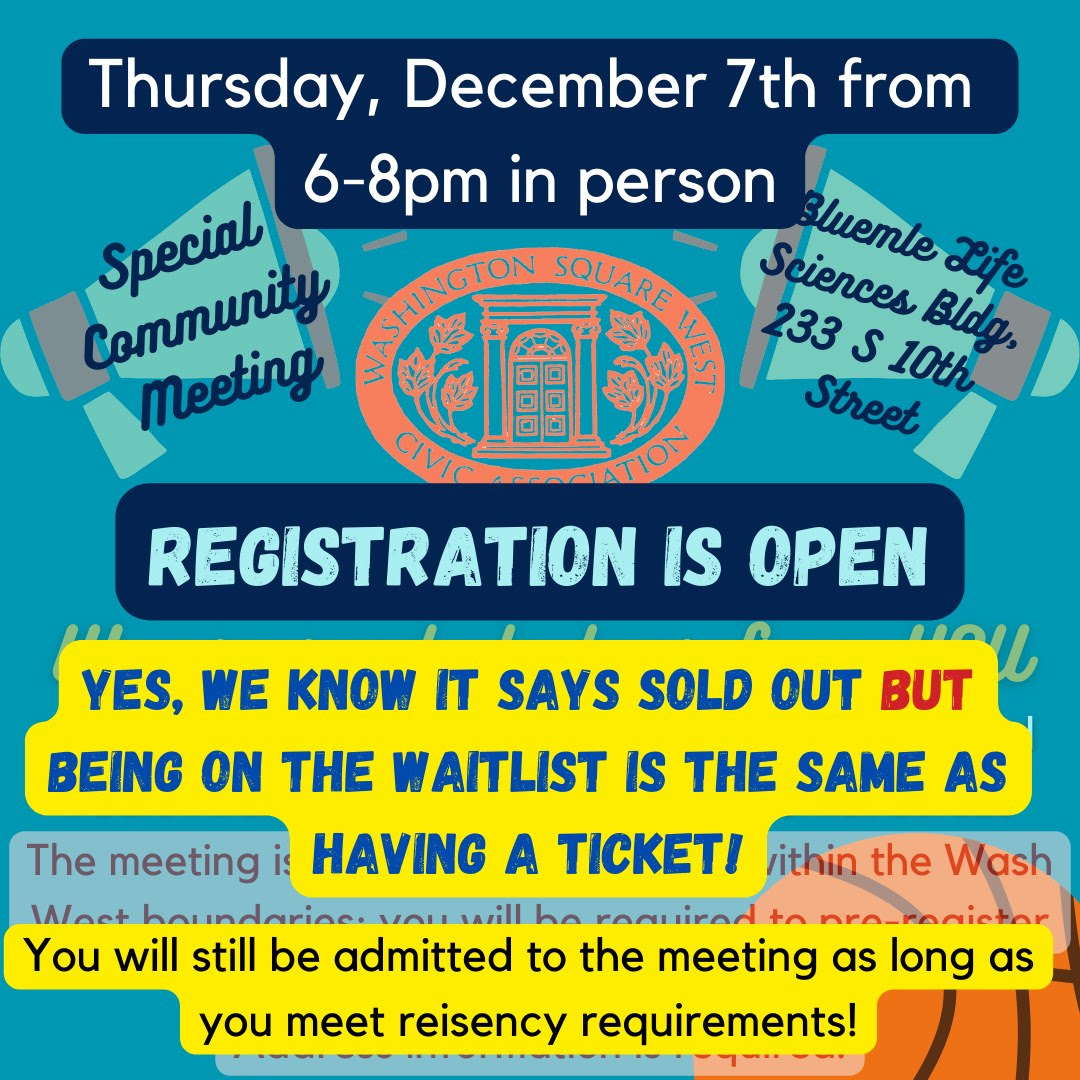
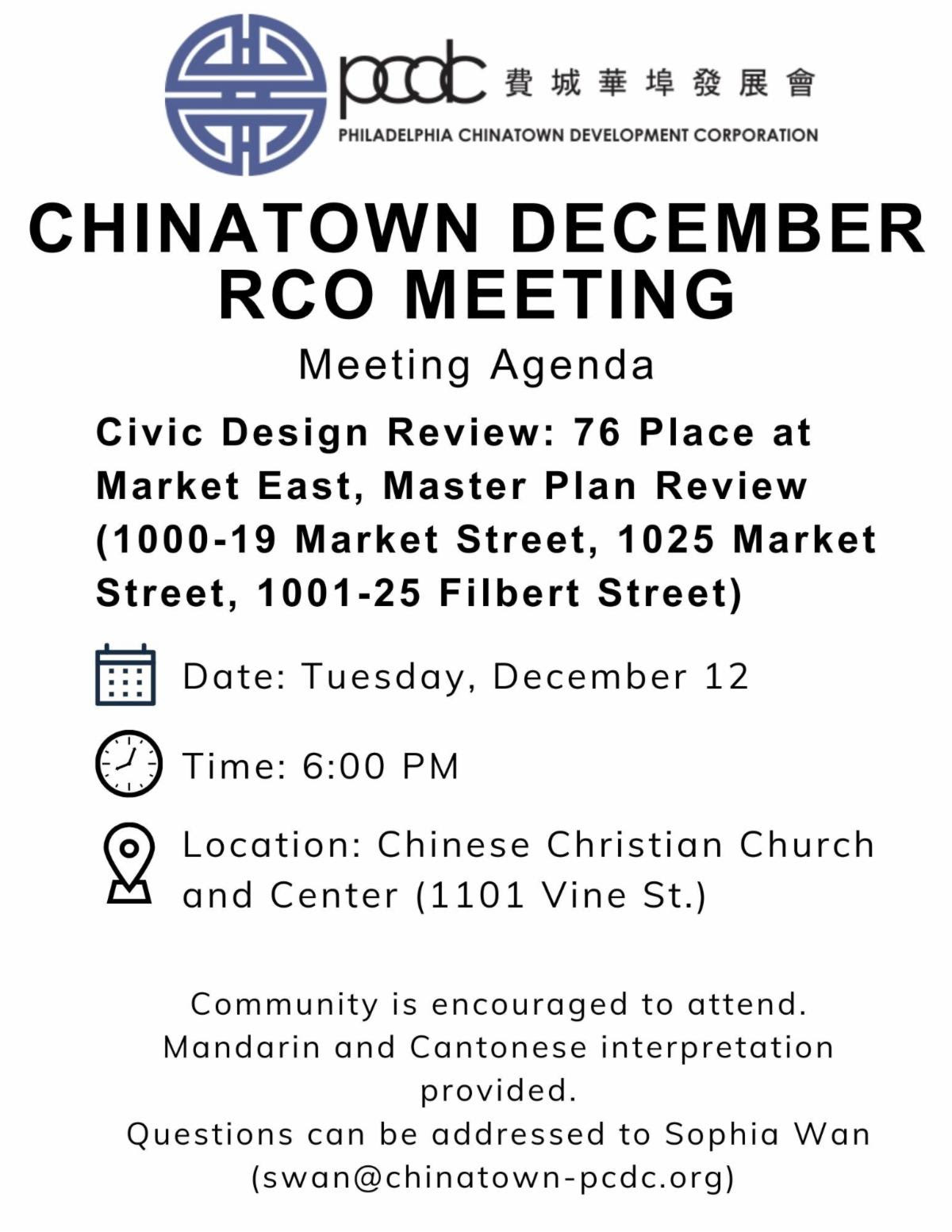
But why oh why would we have a Civic Design Review meeting if this project isn’t going to Civic Design Review? Because that’s the even bigger news: a special CDR meeting is taking place on Monday, December 18th, with the master plans for the proposal posted last night. This is not a typical move, as this special meeting is for this project alone, presumably due to the huge amount of public interest. But either way, this is a massive step forward in this project being realized, and there is a lot to get through, so strap in. We’ll break down the master plan into several parts:
- Site plans, including lot combination and pedestrian flow
- Transportation and transit, including pedestrian access to Jefferson Station
- Overall program, with new access points and retail
- Renderings, because who doesn’t love a good visual?
Let’s get to it.
Site Plans
We knew that the footprint was to be expanded here to accommodate the arena, with a proposal to eliminate part of Filbert St. to make space. The residential tower – for which we still have very little information – would sit on the north part of the property on the site of the former Greyhound station. Sidewalks would be expanded, and new bollards placed to allow for greater pedestrian flow around the arena, with all loading taking place via an underground dock. Numbers from a pedestrian study are also included, showing the expected use percentages for each of the future entrances.
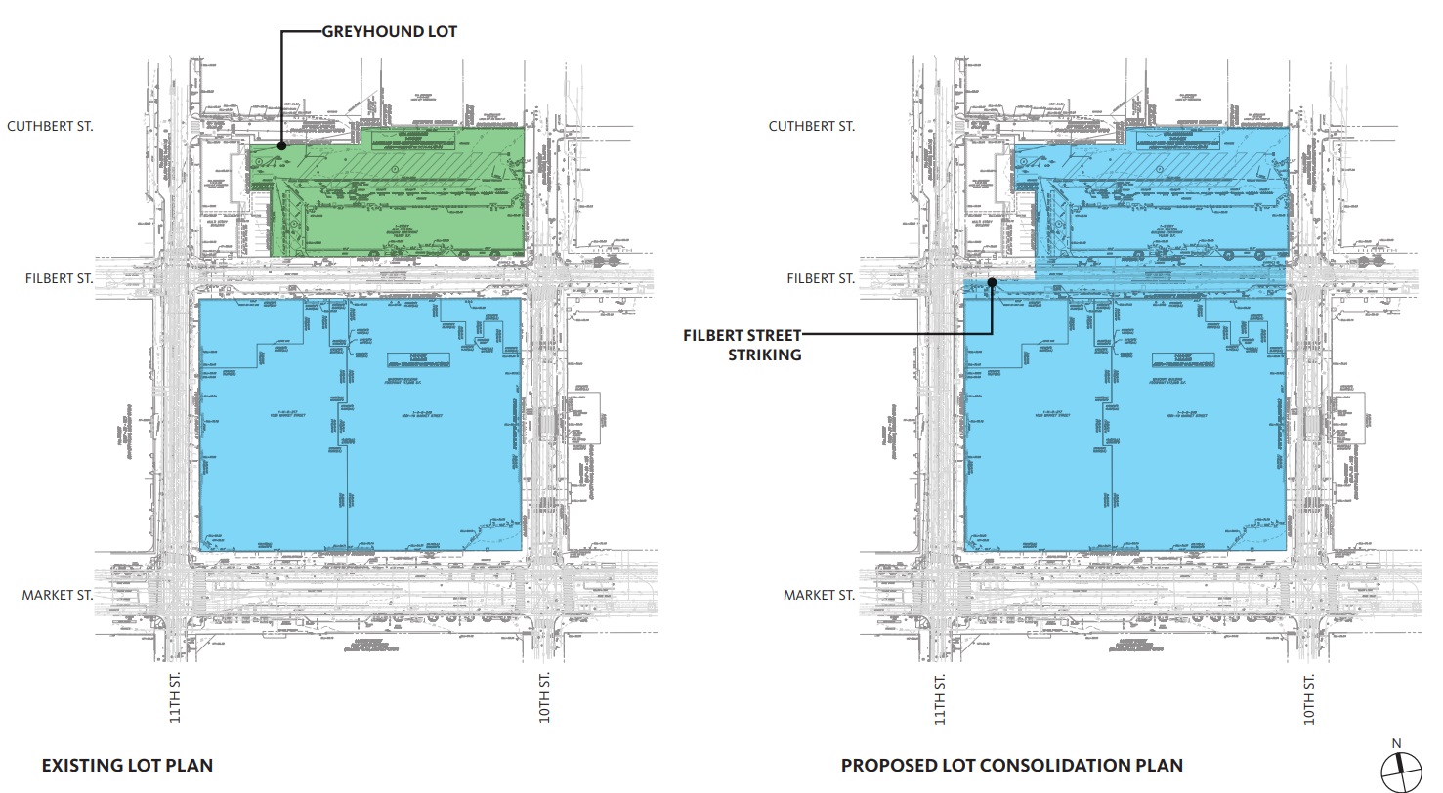
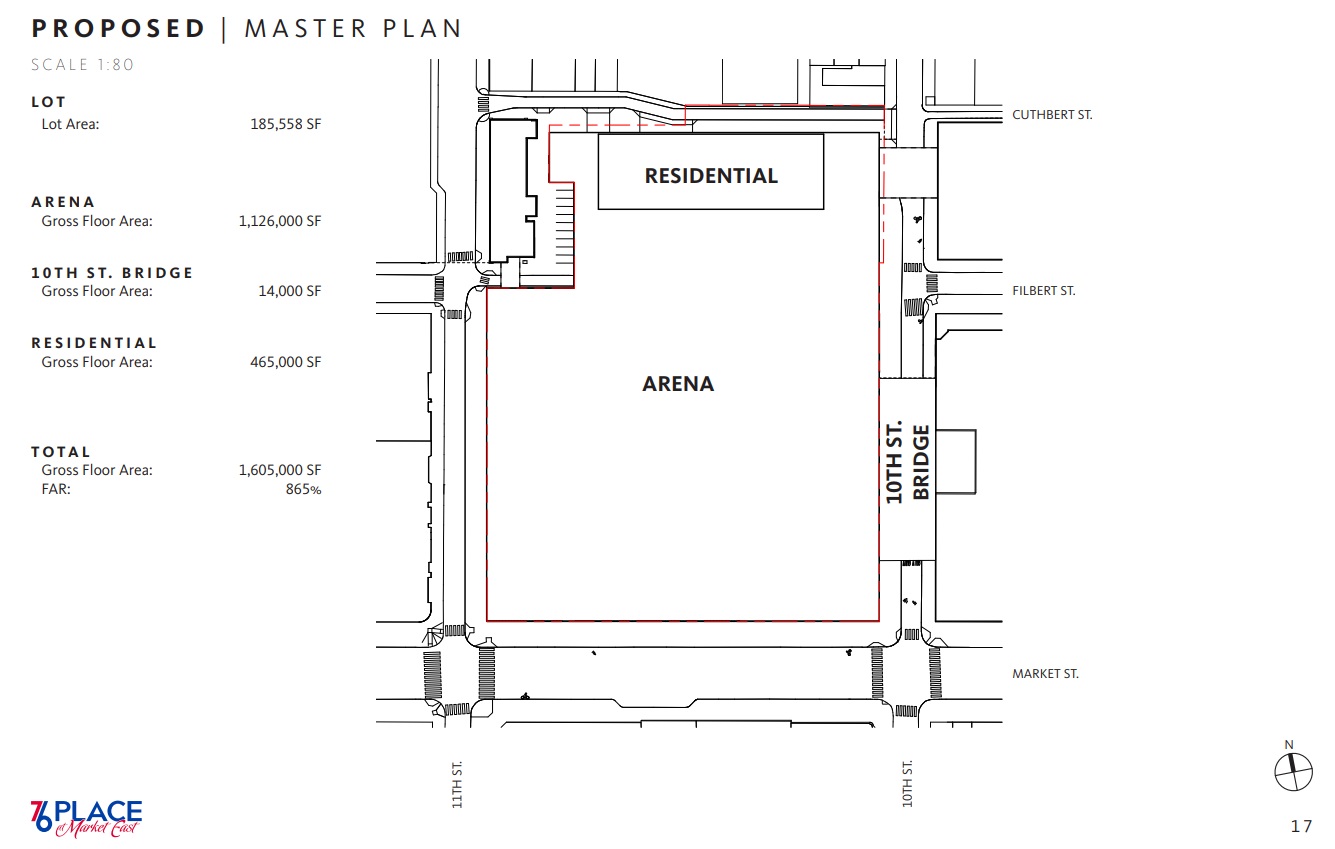
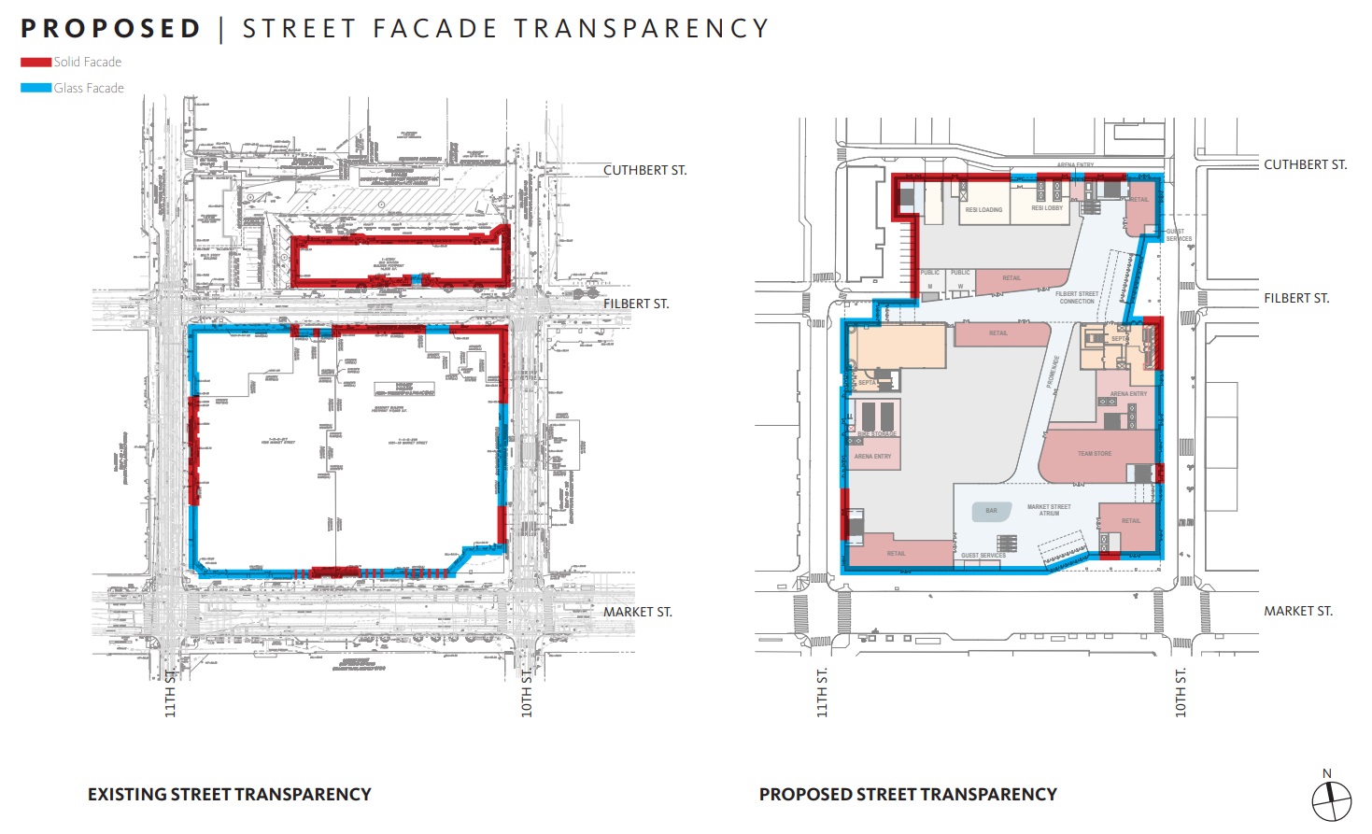
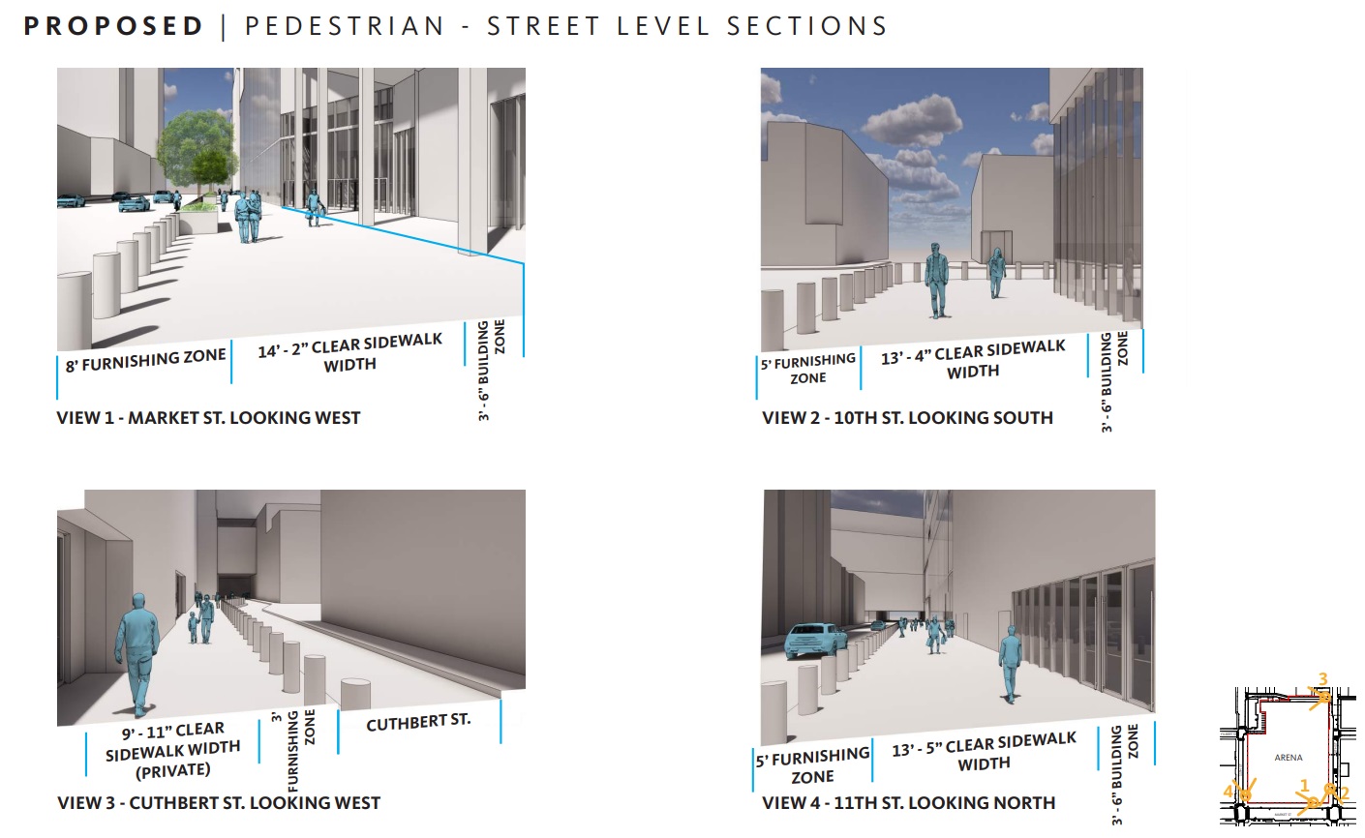
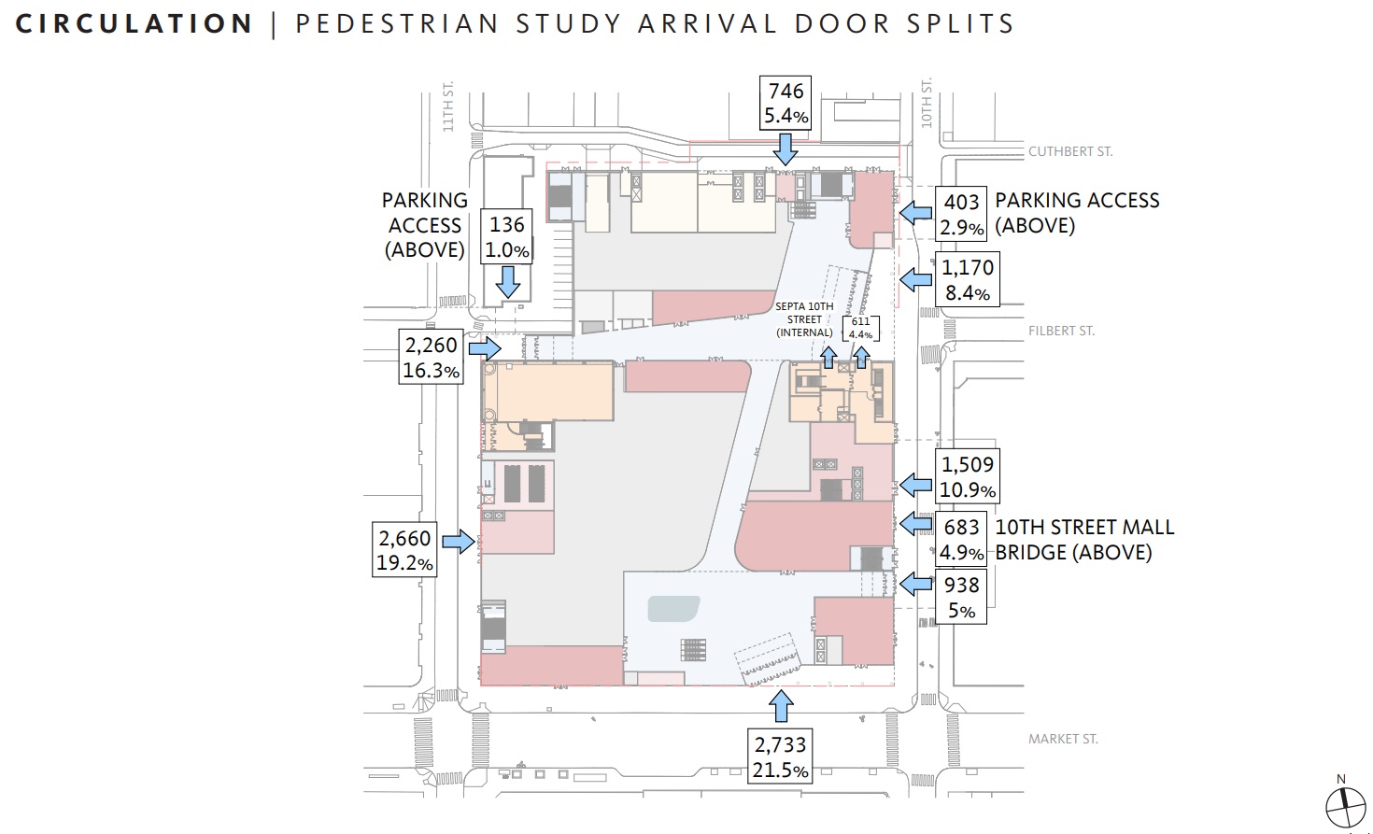
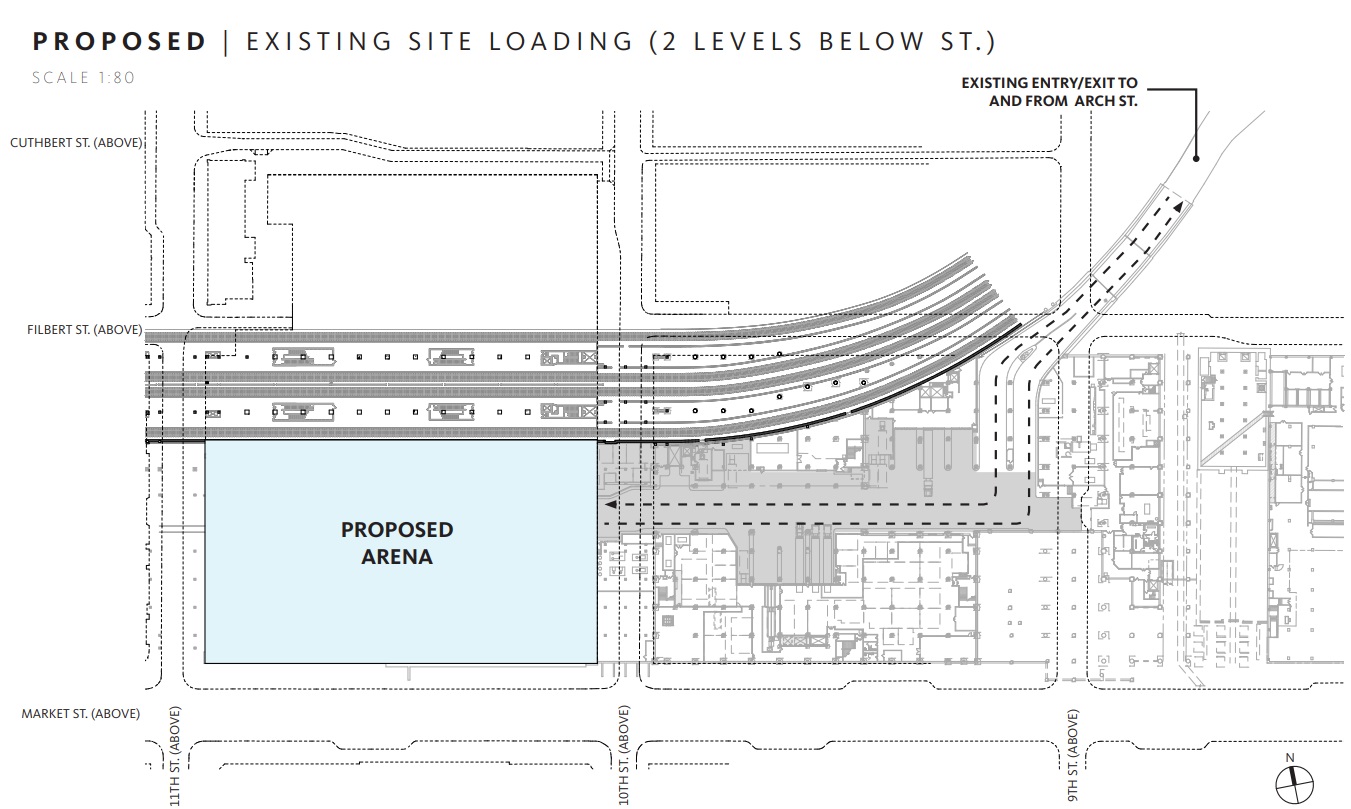
Transportation and Transit
How people will get to a proposed arena has been nearly as contentious as the arena itself. With the current location in a sea of South Philly parking at the sports complex, future attendees would have a new route to run. There are many existing parking lots close by, with plans to help better guide folks to the most convenient lot. Additionally, the transit connectivity would be transformed, with regional rail lines potentially providing direct access to the arena. Pedestrian access to Jefferson Station would also be expanded, with more access points at street level. Bus routes would be impacted, with current stops being moved to allow for easier game day walking flow. A bike study was also included, but we can’t imagine many folks will be biking to the game without safe and easy storage.
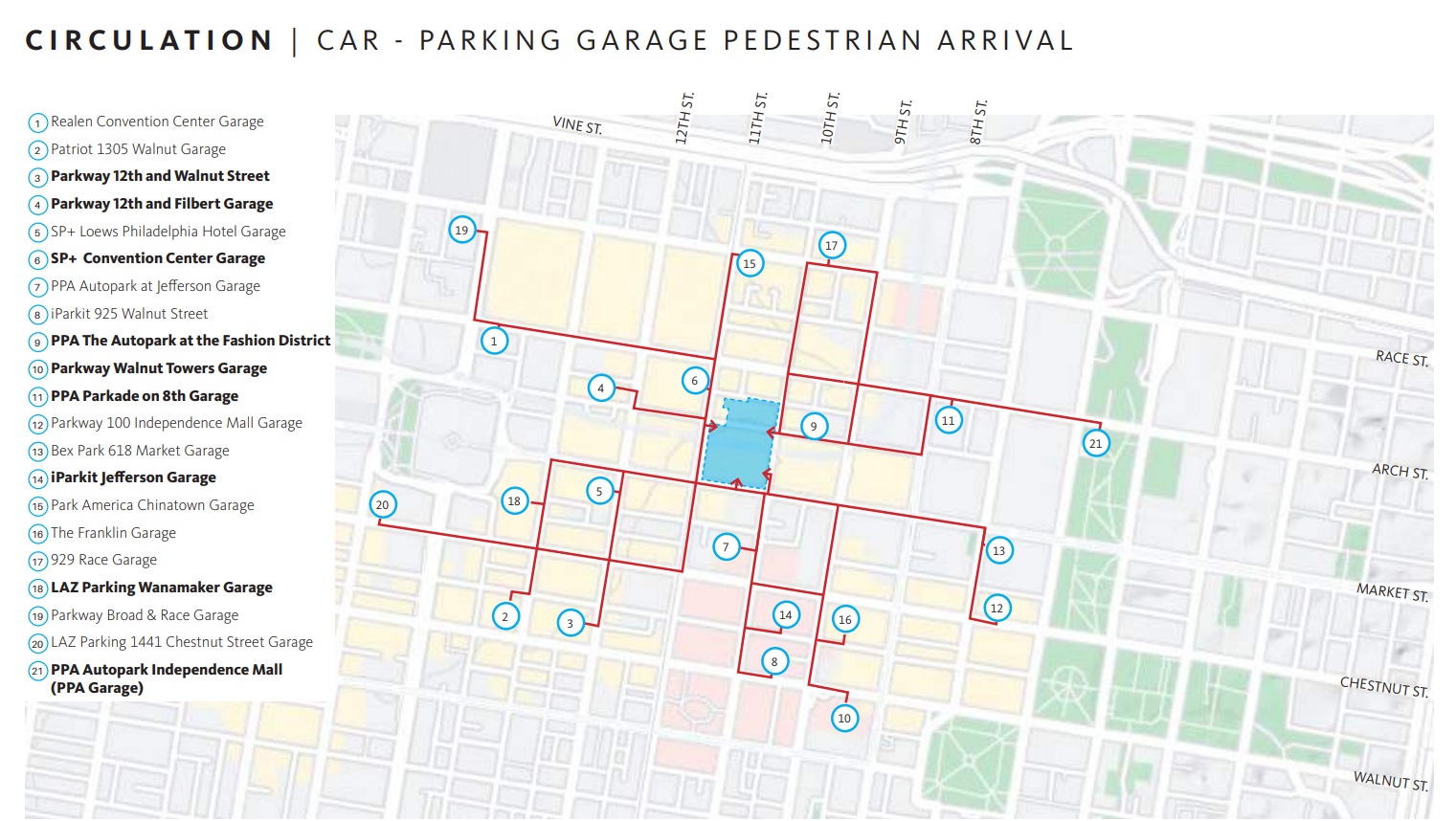
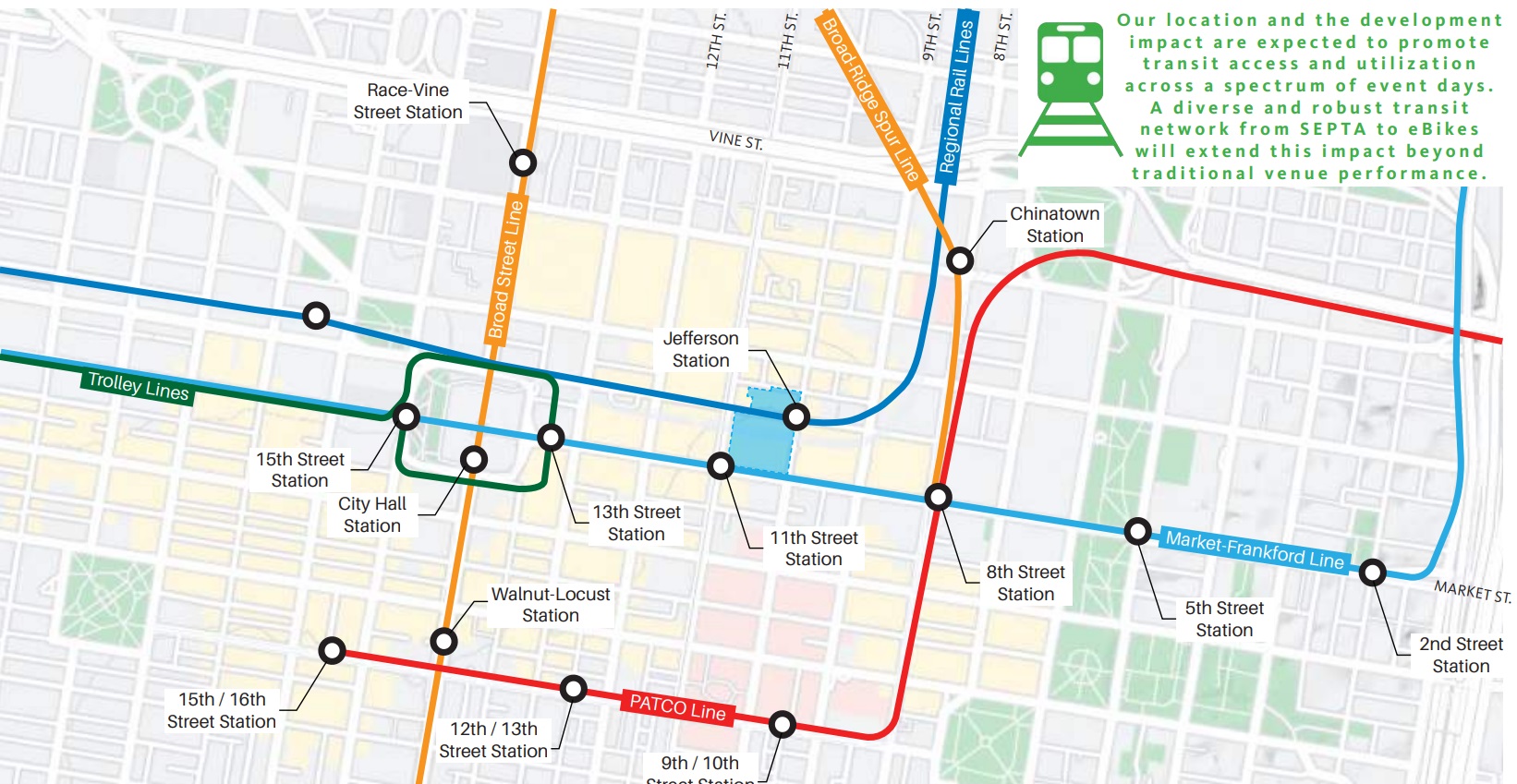
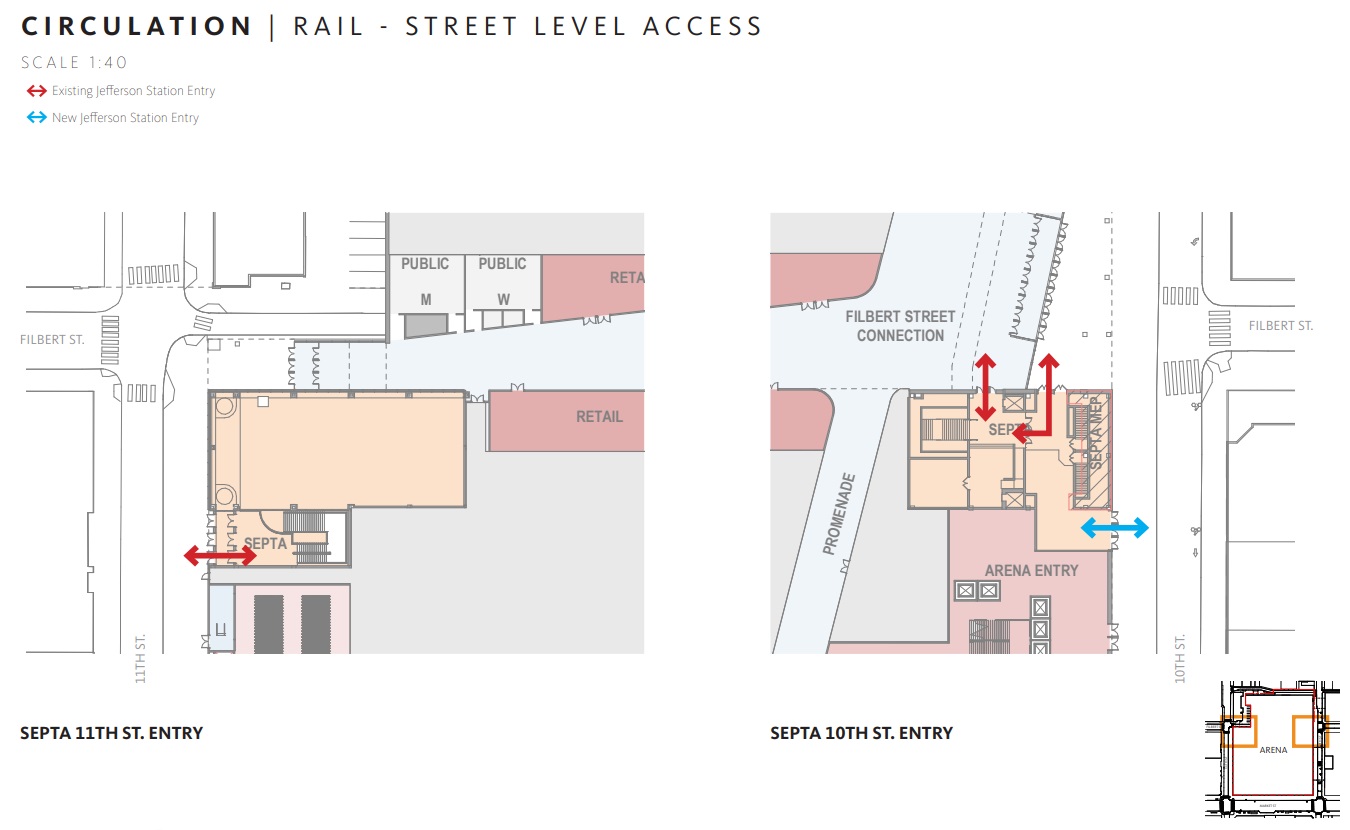
Overall Program
The overall program here is much the same as has been proposed was in the past, just with more details. Pedestrian bridges would connect the arena to the remaining mall and parking, while small-scaled ground-level retail and improved signage and wayfinding would provide an improved experience on gameday or otherwise. An atrium at 10th & Market would provide a dramatic entry point for those going to the game or doing some shopping, with the arena operations taking up the interior portions of the ground level.
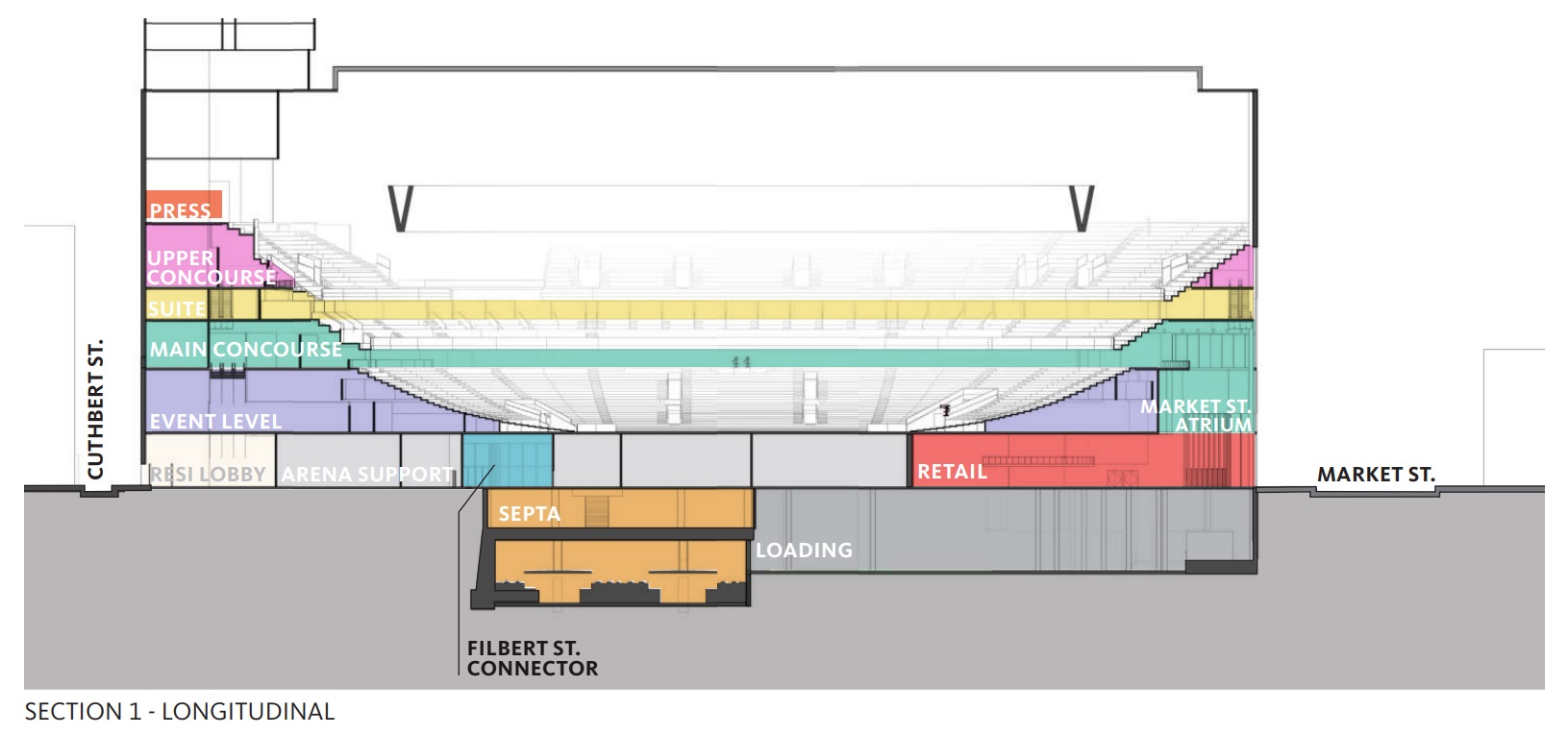
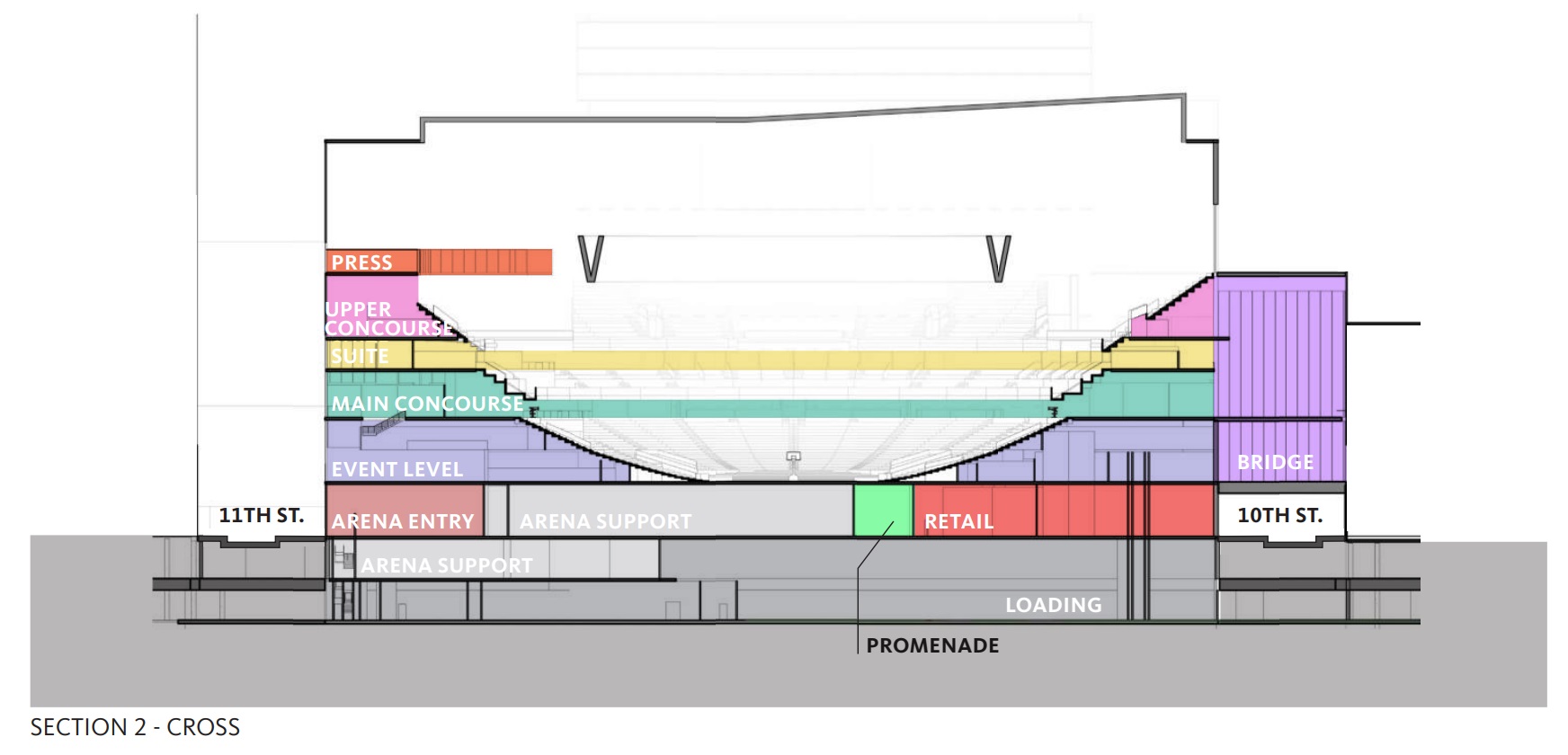
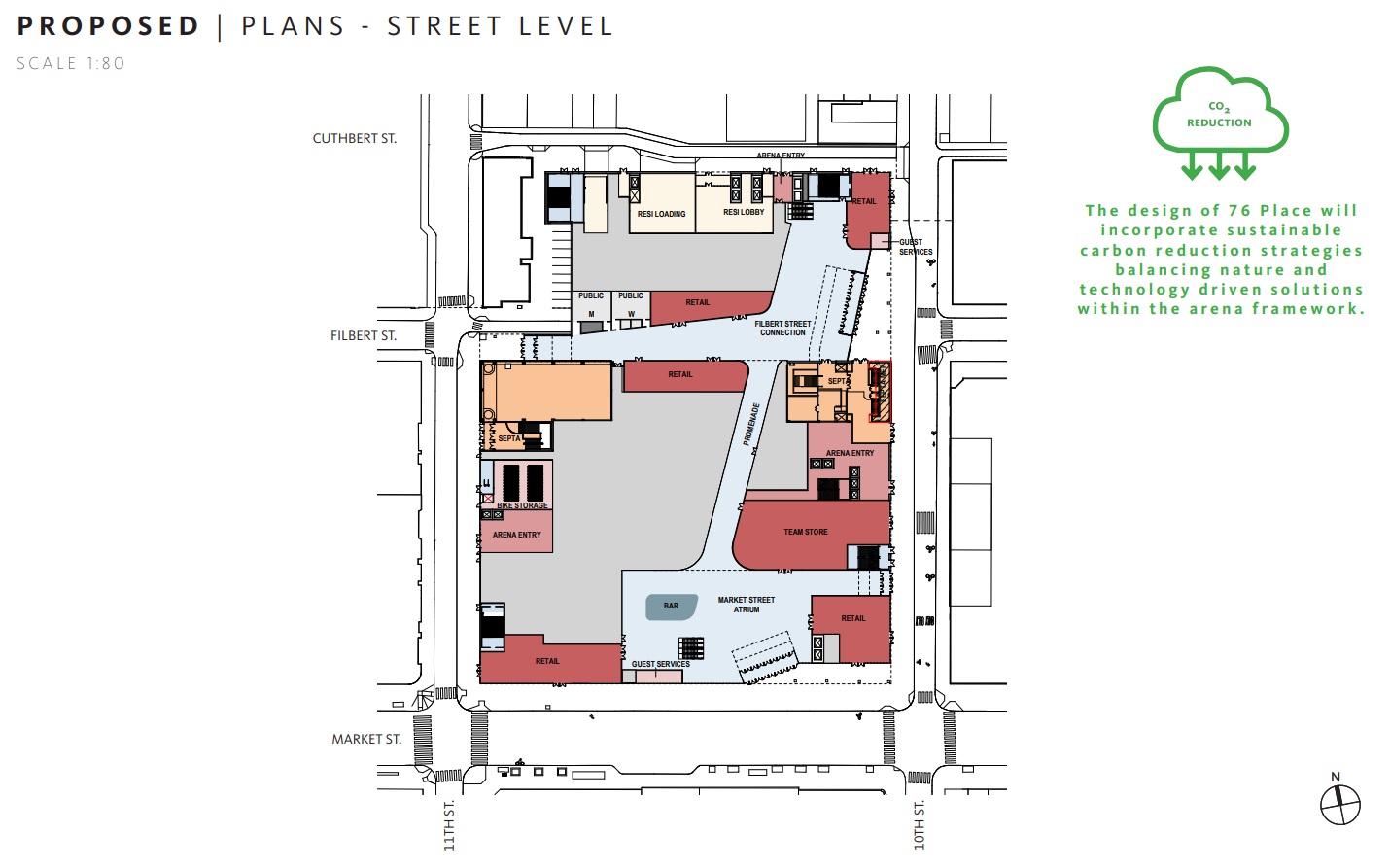
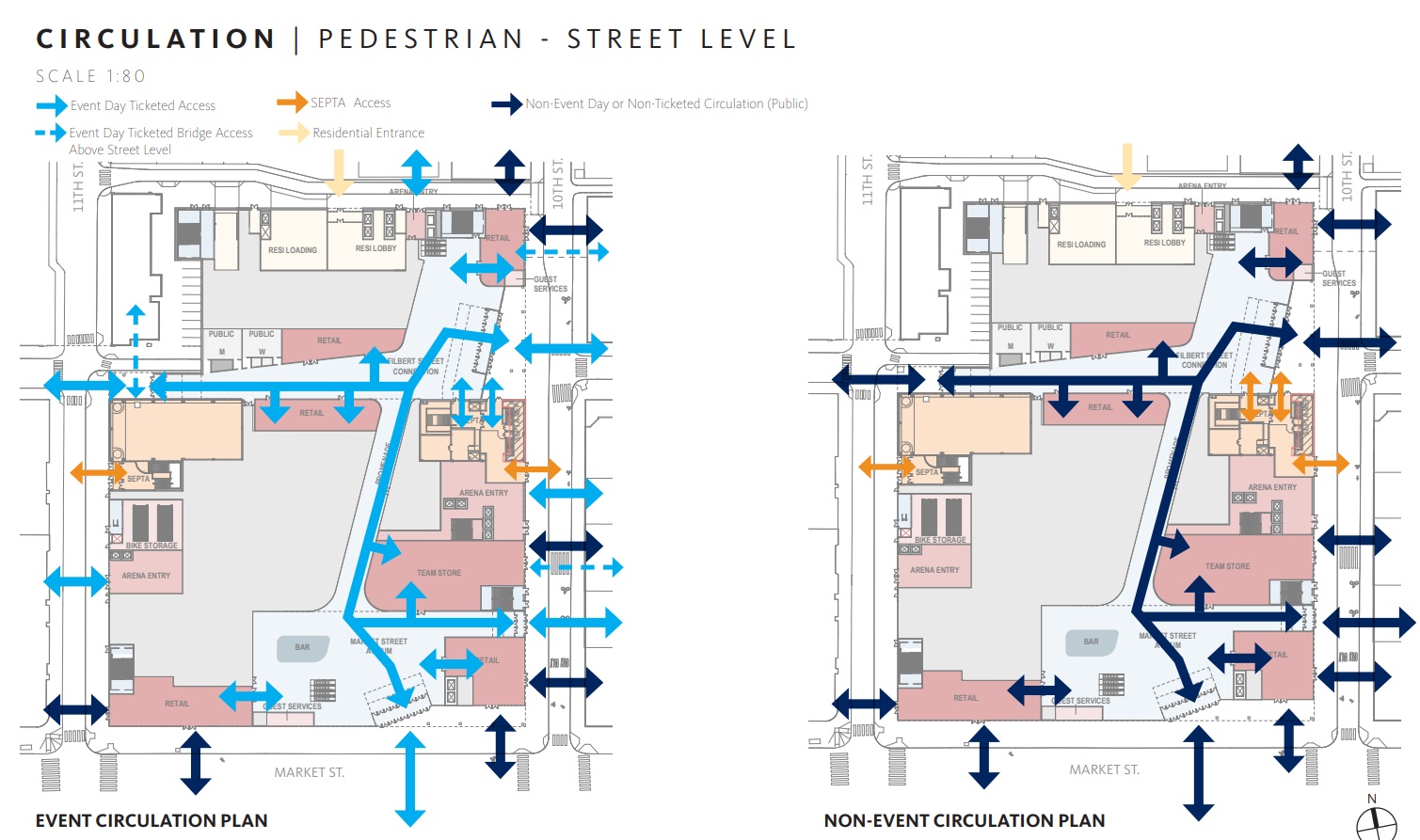
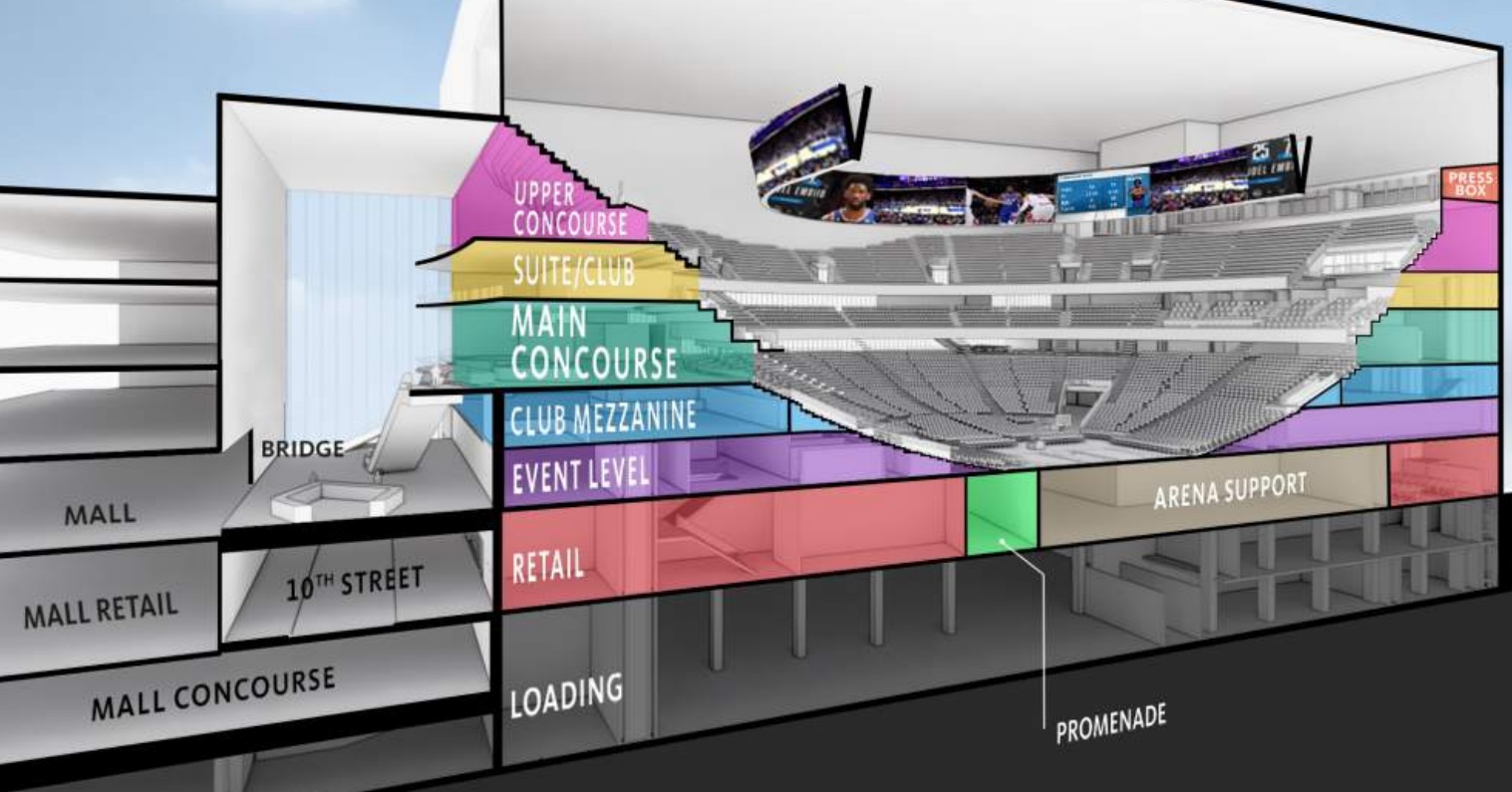
Renderings
At last! This one is pretty straightforward, as the new master plans provided some updated visuals of what the future could hold. Curved lines and warm woods are used throughout, creating a surprisingly hygge vibe to a sexy, new, downtown basketball arena. Plenty of video engagement will be included inside and out, giving a very Sixers feel to the area.
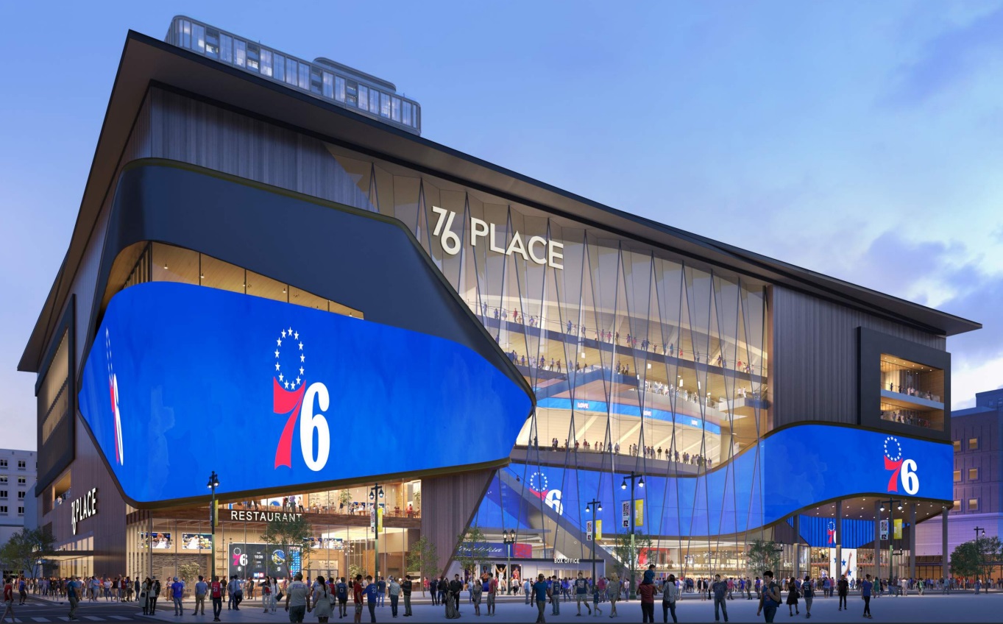
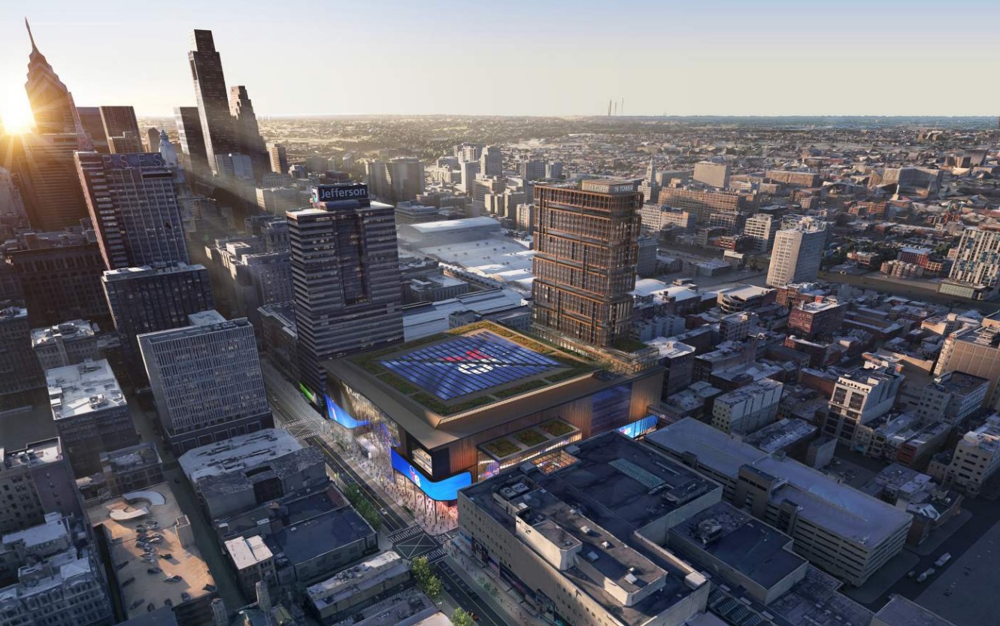
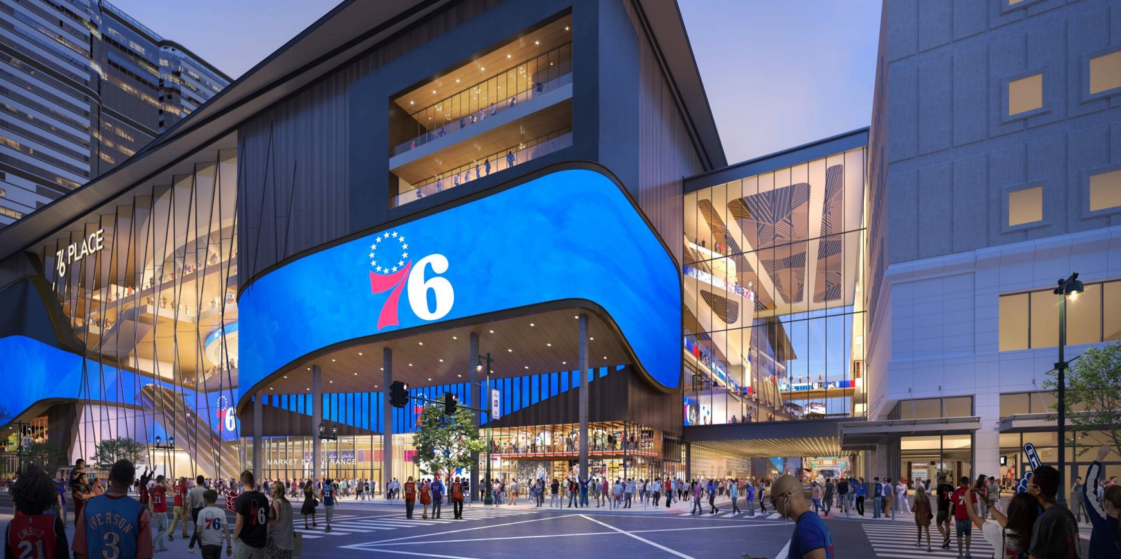
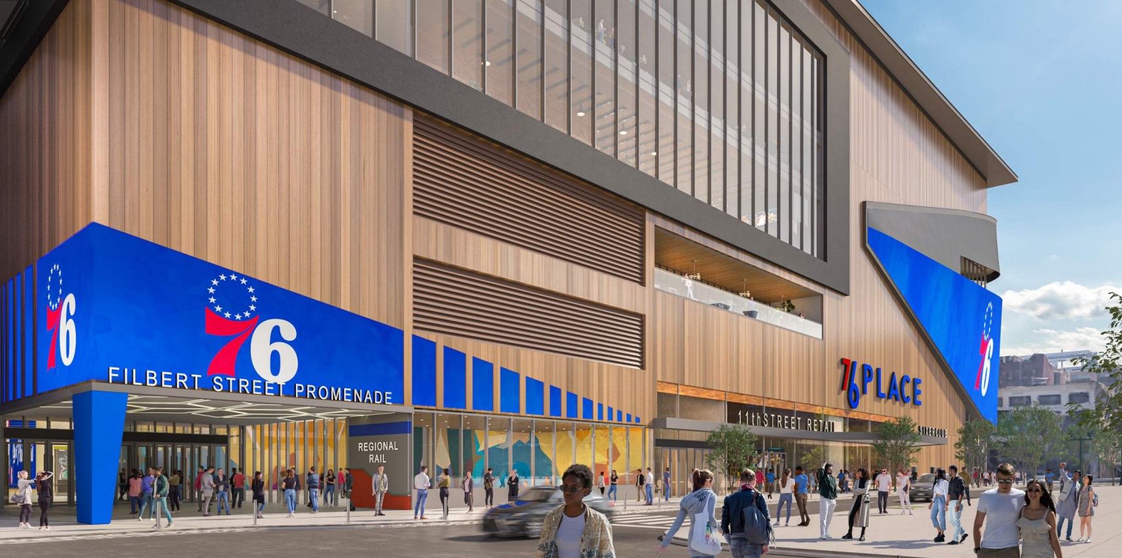
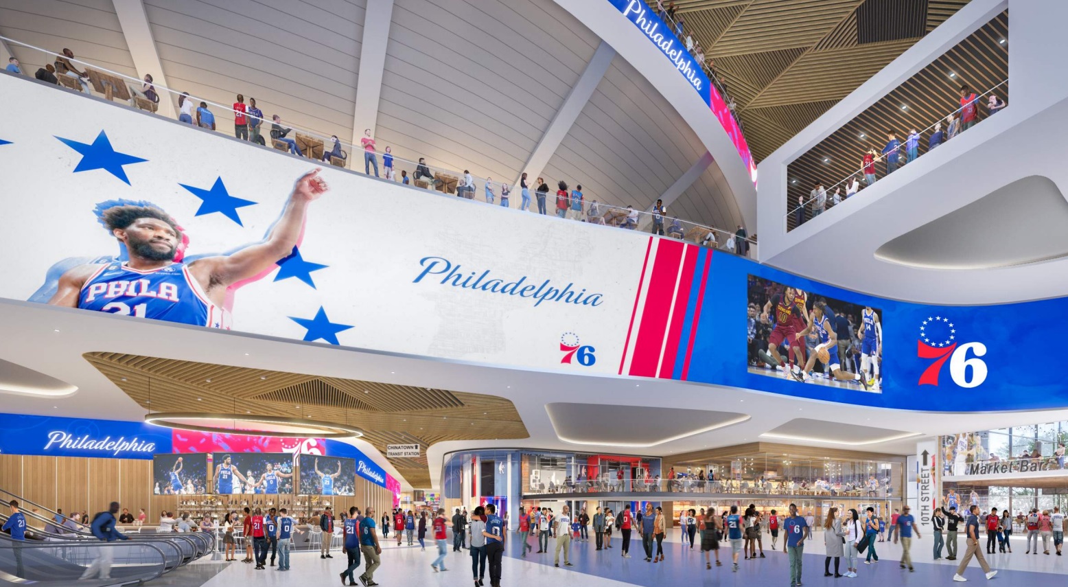
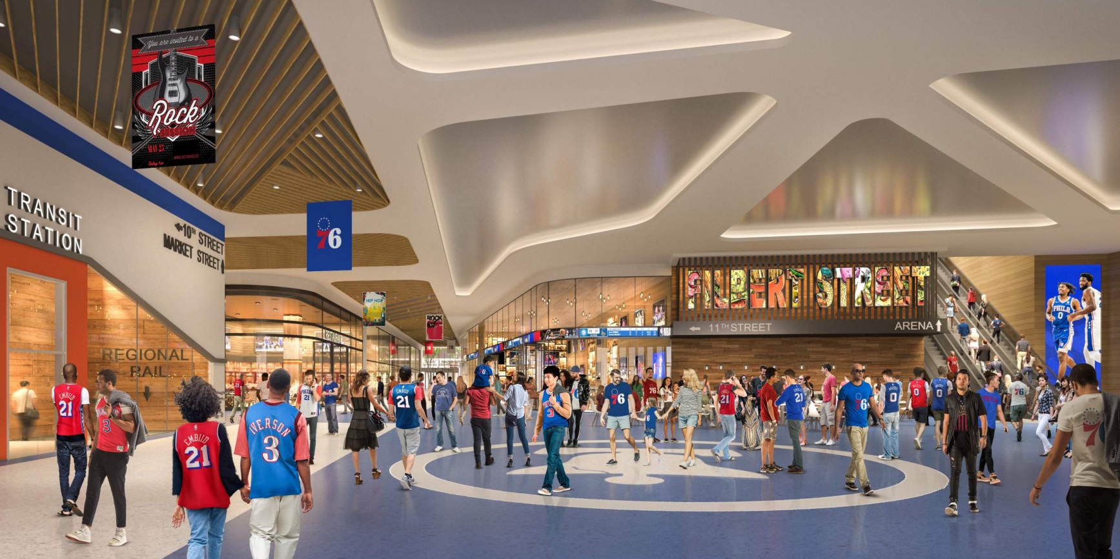
This is quite the fastbreak, if you will forgive yet another basketball pun. We were not expecting to see something this soon in the process, though we are somewhat confused as to what specifically is being reviewed here. There is next to nothing about the residential tower, and the master plans themselves still have some pretty large gaps from where we sit, especially with where and how the infrastructure will be built to allow for an entire arena to be built above the street and an active train station. We can only assume that the designers of many arenas and stadia all over the world have probably thought about this a little more deeply than we have, though, so we are eager to learn more in the coming weeks.
At this point, it sure seems like an arena is coming to Market East. While concerns of gentrification and displacement are valid, especially with an unfortunate example down in D.C., we have less of a doom-and-gloom vision for Chinatown’s future. Will traffic and pedestrian patterns change? Surely, including during the construction process. But will all of the small, family-owned businesses several blocks away suddenly be replaced with towers? It doesn’t seem likely to us, as the big-time development potential in the area isn’t to the north, but to the south. The potential of the city’s largest community benefits agreement could also be a boon to the area, if those funds are indeed channeled responsibly and appropriately for the benefit of the existing neighbors.
For our money, the south side of Market St. between Independence Hall and the lovely East Market development is where we would imagine big things taking place. These are large parcels, wildly underutilized for the most part, all with permissive zoning that would make it easier for by-right development. The larger, institutional-type developers have a much easier pathway to something big and transformative on this side of the street, making the involvement of the Washington Square West folks more understandable. We hope we’re right with this prediction, as we would love to walk along a Market Street lined with towers near a thriving, active Chinatown community, as we watch Jo and Tyrese lead the Sixers back to a place they haven’t been since “Beat It” and “Let’s Dance” were dueling near the top of the charts.
