At this point, everybody and their grandparents have an opinion on 76 Place – the proposed arena for the Sixers/residential tower which would rise on the western portion of what is now the Fashion District/Gallery mall. After a first round of Civic Design Review late last year, revised plans were posted earlier today for second (and final) trip. Let’s make like a Buddy Hield three and take to the skies to get a reminder of what’s proposed for this $1.55-billion project designed by Gensler.
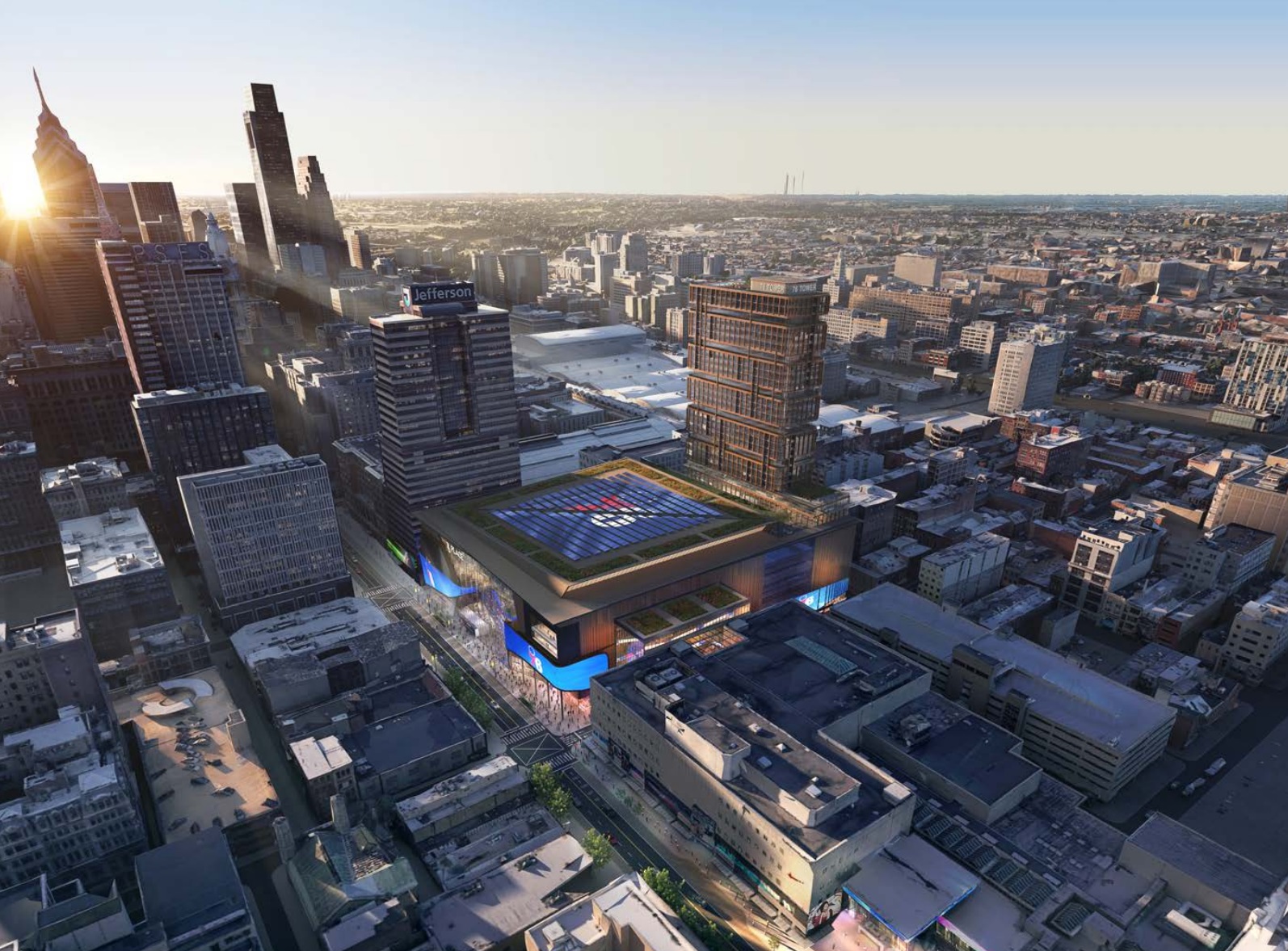
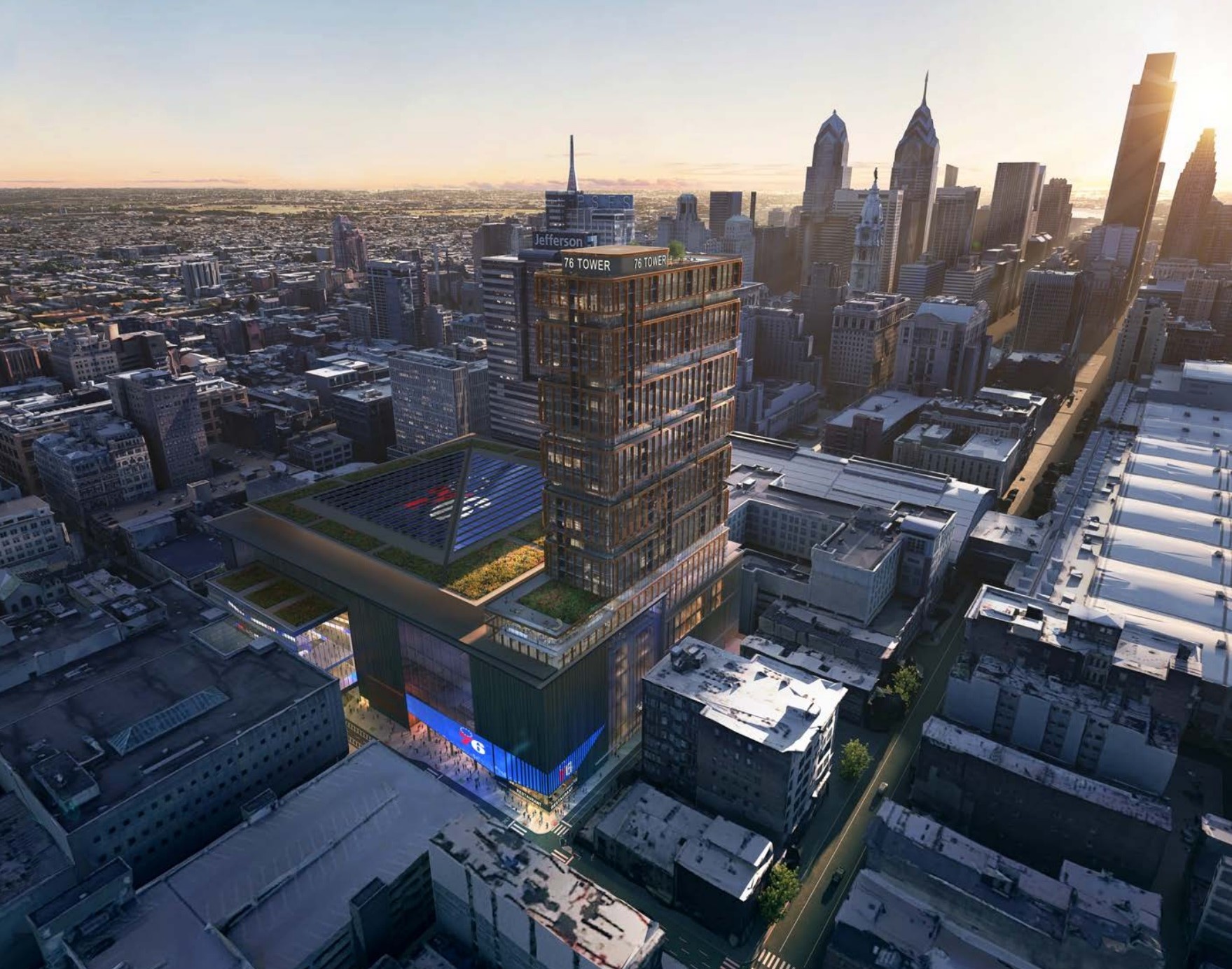
While this aerial view doesn’t look substantively different from what’s been presented in the past, that’s OK by us, as our main concerns were around the details. And thankfully, we have received many of those details (or at least a summary of them) in this most recent master plan review. But let’s first tackle the main facade along Market St., which has some new visuals for how the arena would present itself to the street during both games and off-times.
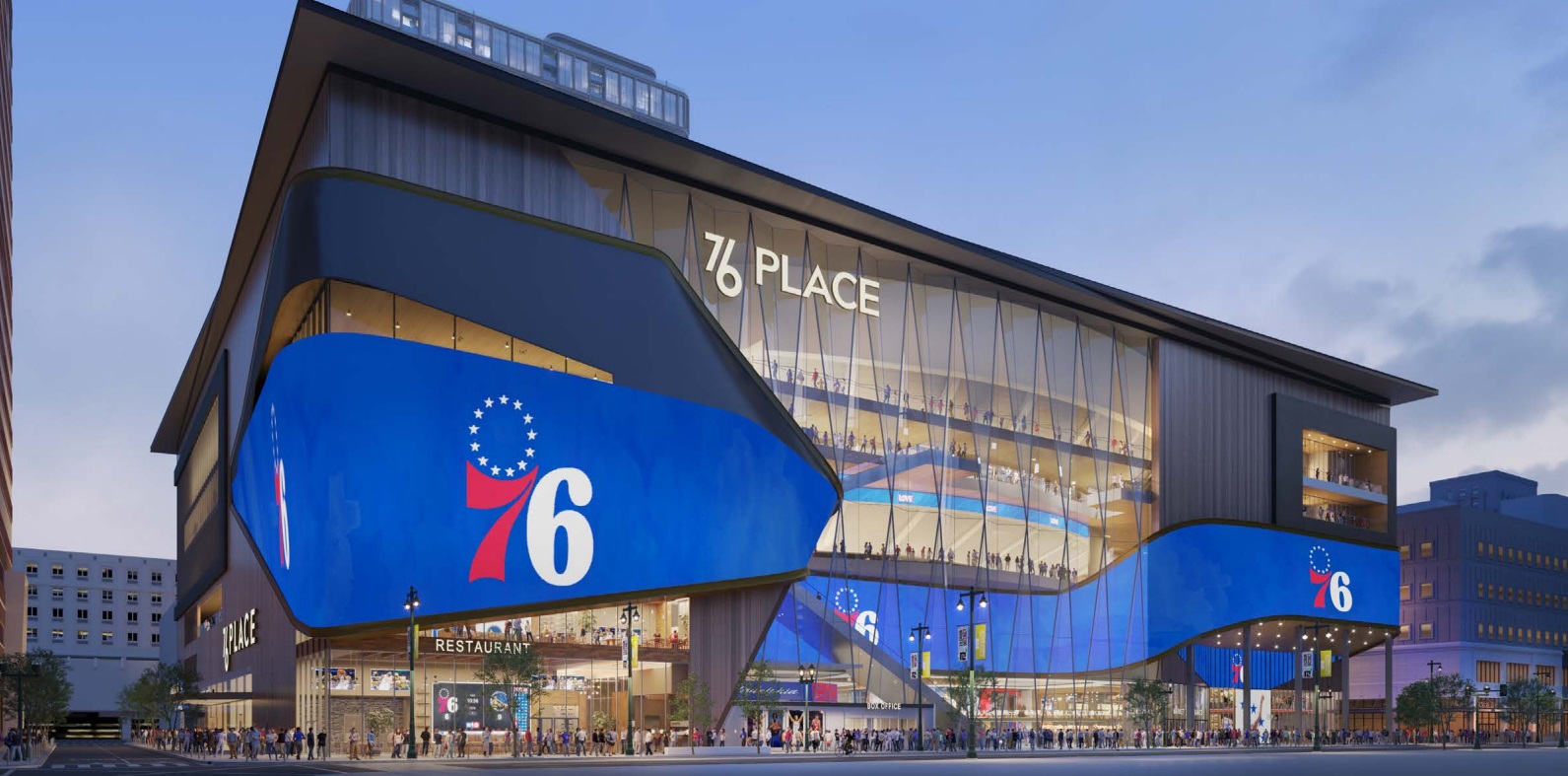
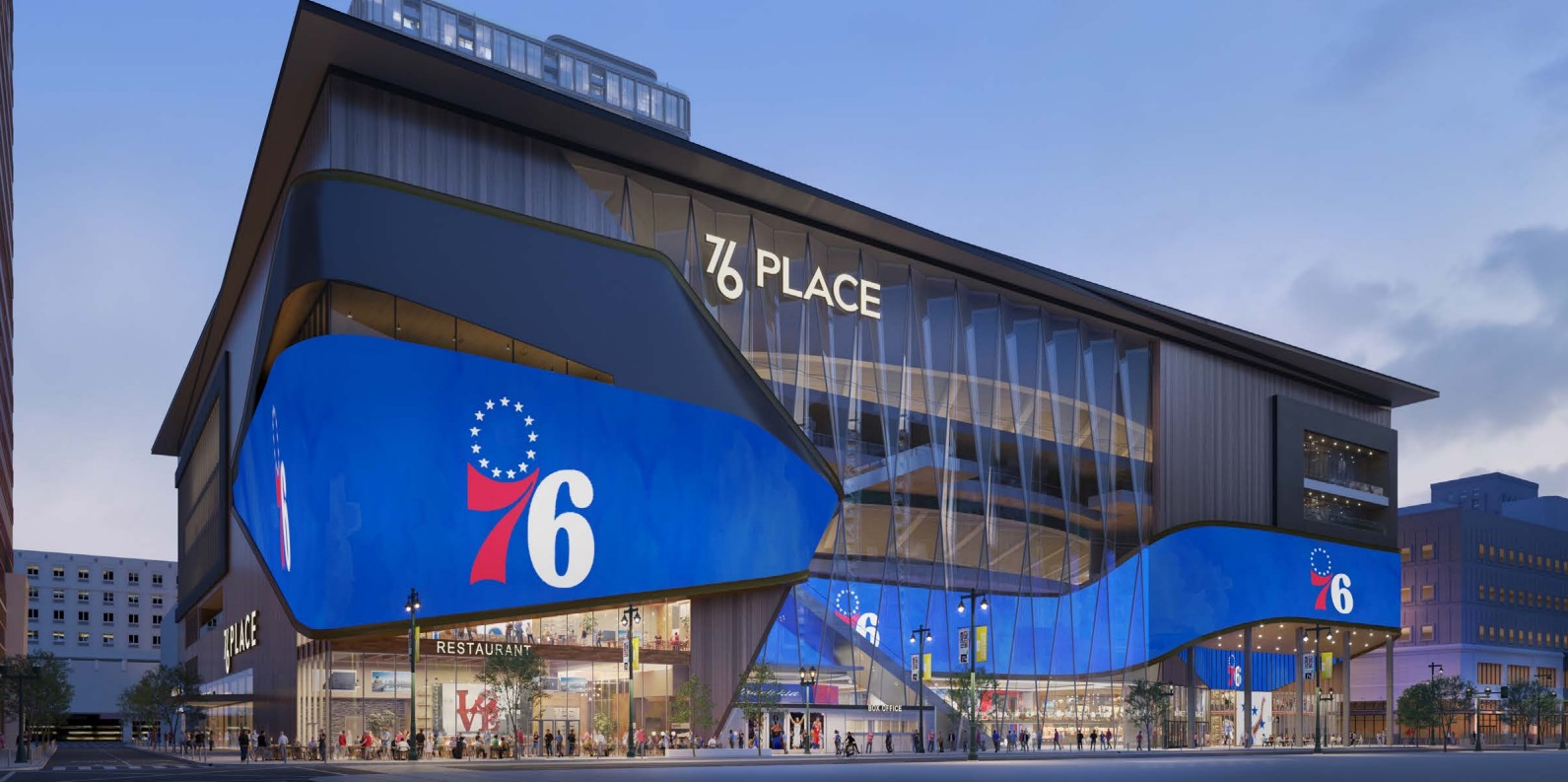
The modern look remains, with the eastern corner’s LED screen lifted to be more welcoming to pedestrians. But while there were no major changes here, we have plenty of details on what will be underneath. More retail has been added, lining the major pedestrian connection points to the SE. A bar area has been pushed back, allowing for more space for pedestrians. The stadium ops have been more closely identified (though still not finalized), and a plan for what will be open and active during non-game days has also been included, extending the existing Fashion District offerings.
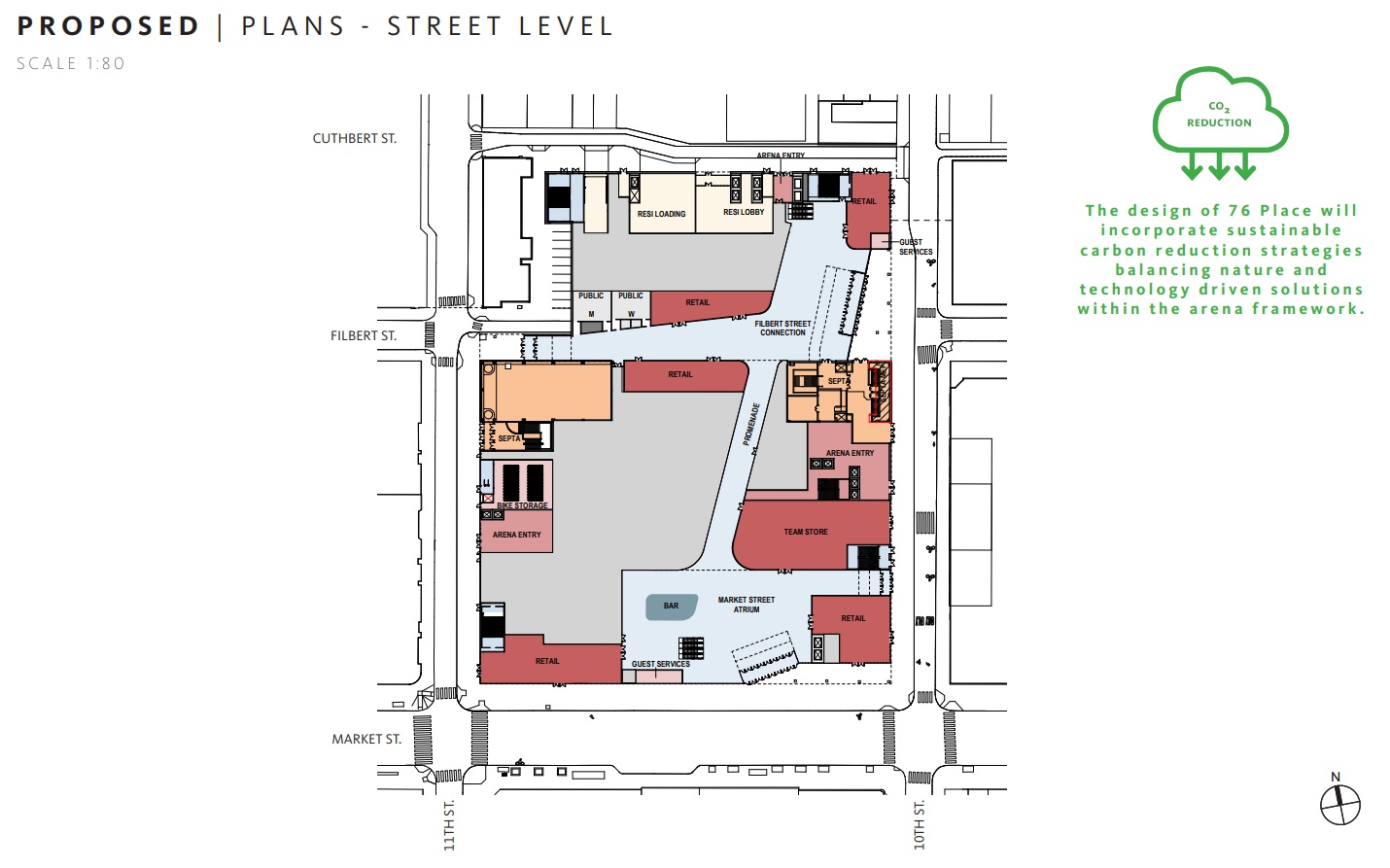
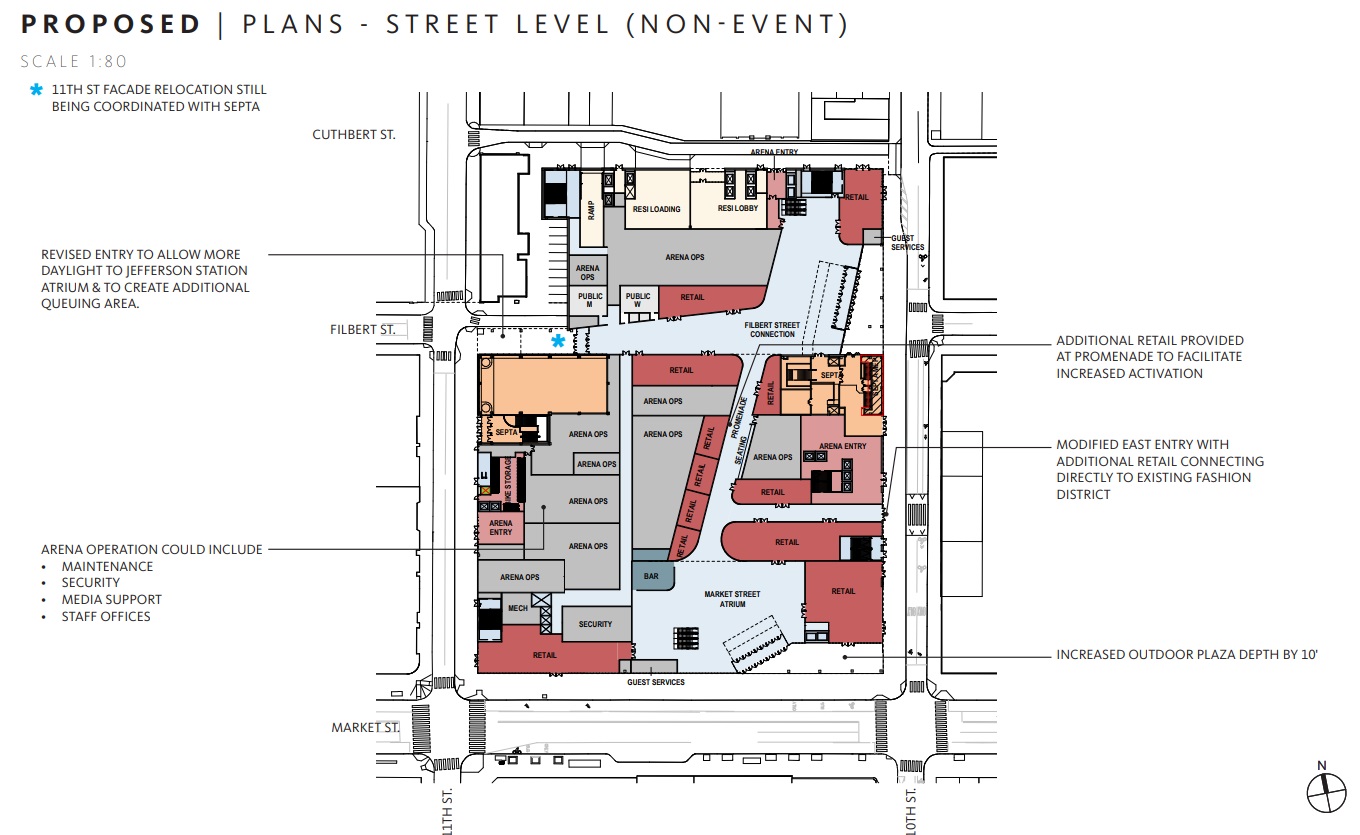
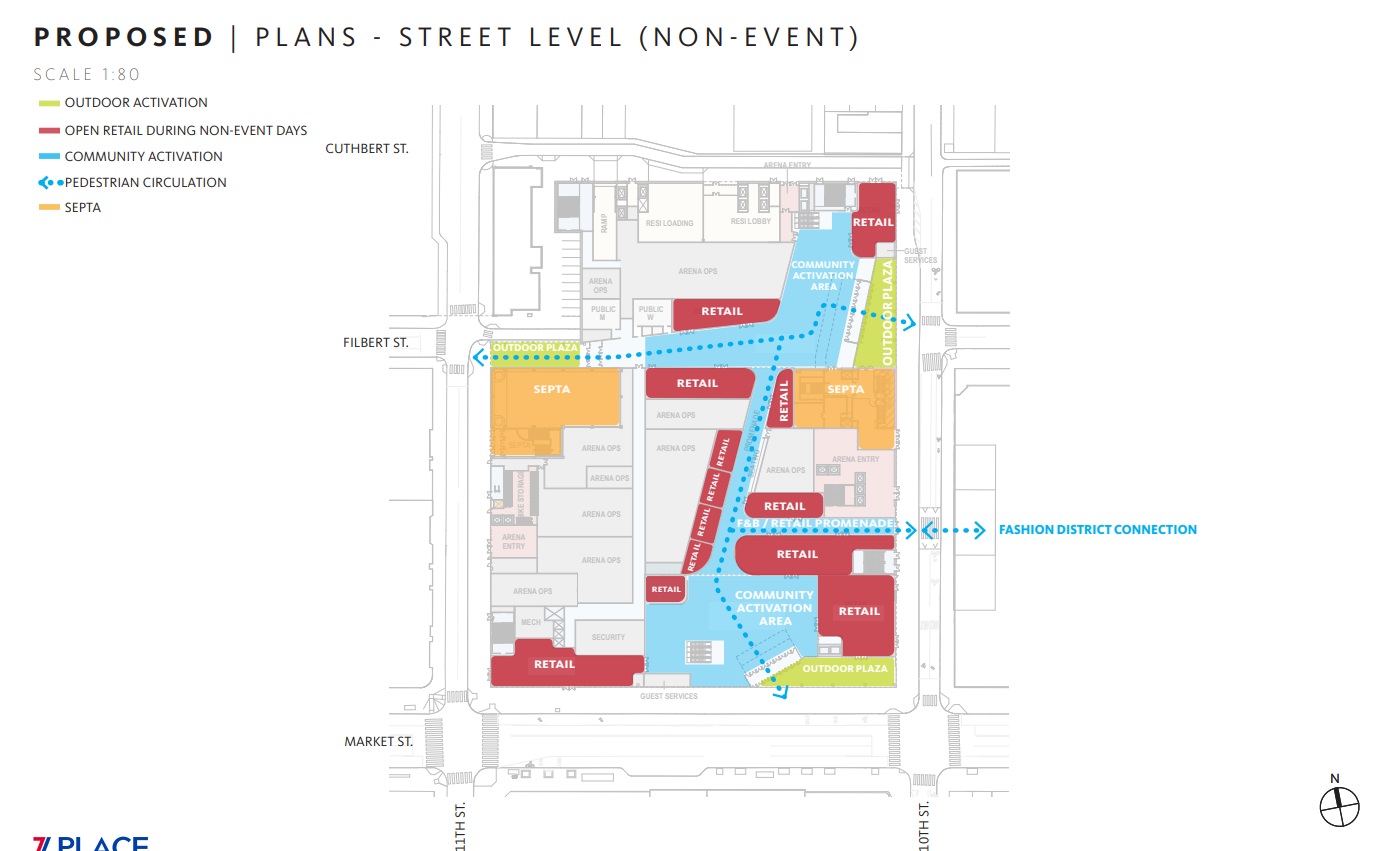
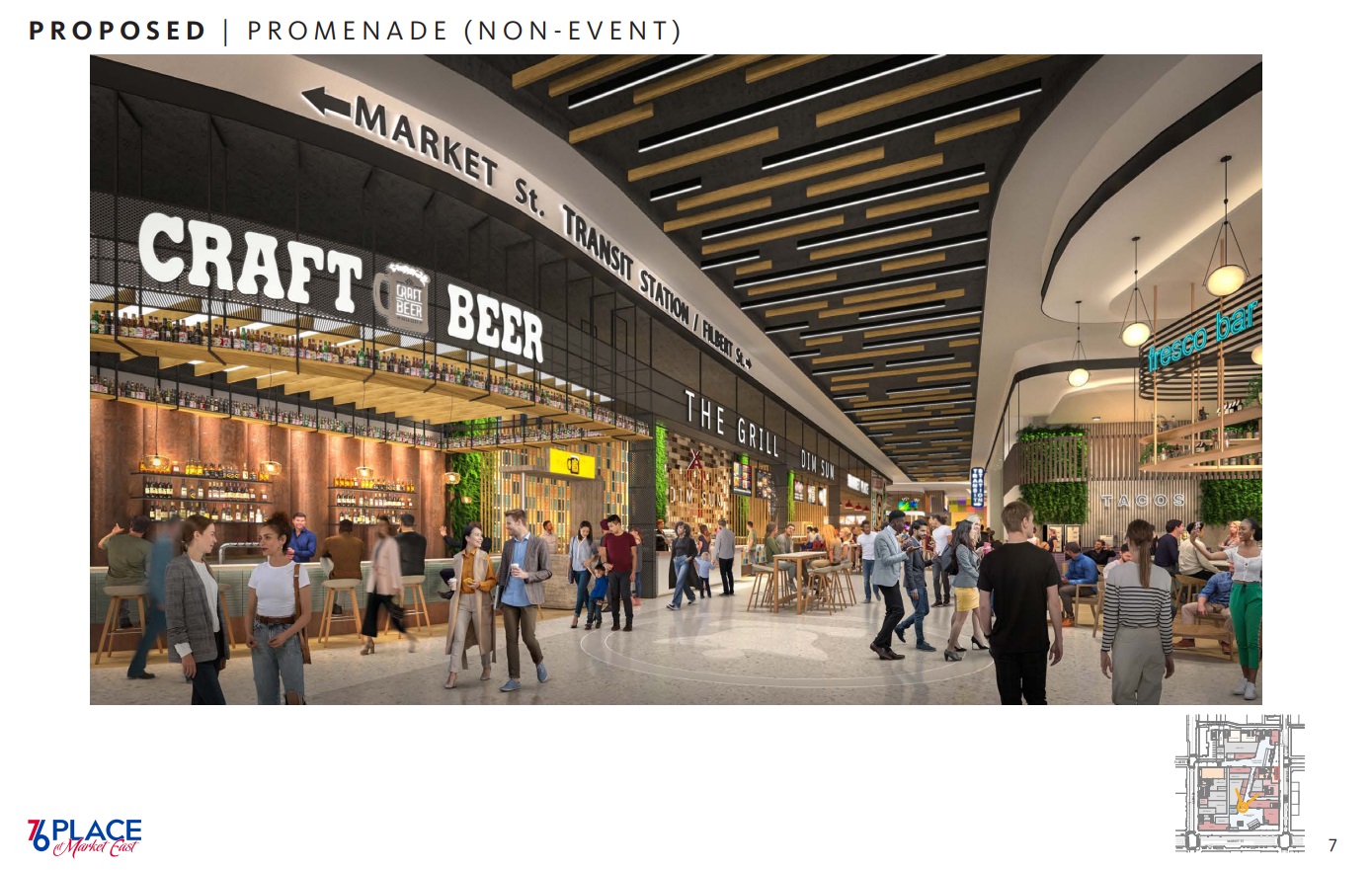
At the far NW corner, some additional details around the entrance to Jefferson Station below were also included. It seems as if the nuts and bolts are still being figured out with SEPTA but there seems to be an effort to optimize the flow and light down to the station.
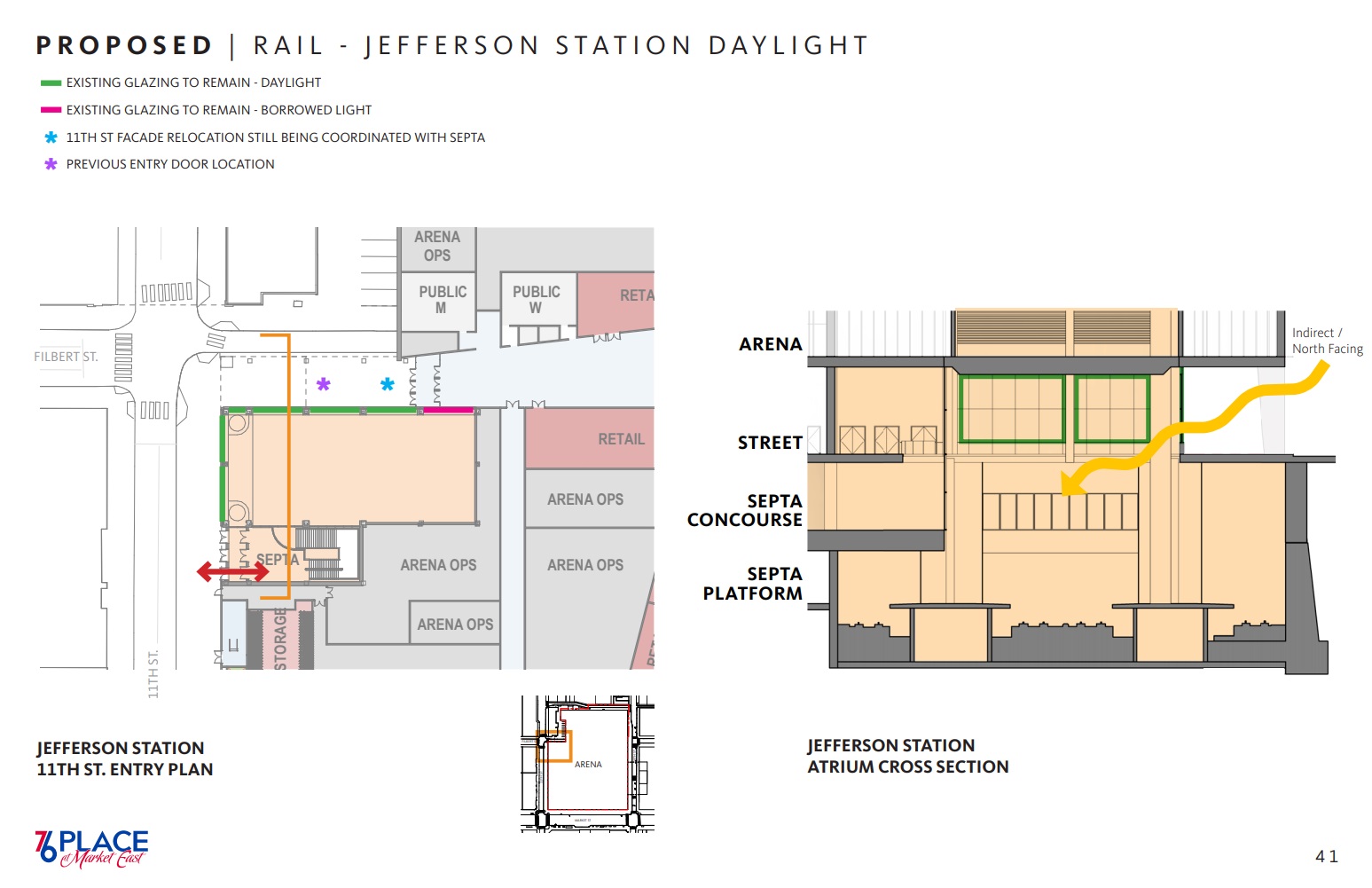
And how about some more pedestrian fun? Pre- and post-game diagrams provide additional details as to the flow of folks in and out of the arena. Queing zones and capacity have been identified at the main entrances, giving a clearer understanding of what each can handle. Finally, some renderings of the updated sidewalks with new bollards and encroachment zones – offering some protection from cars for those on foot.
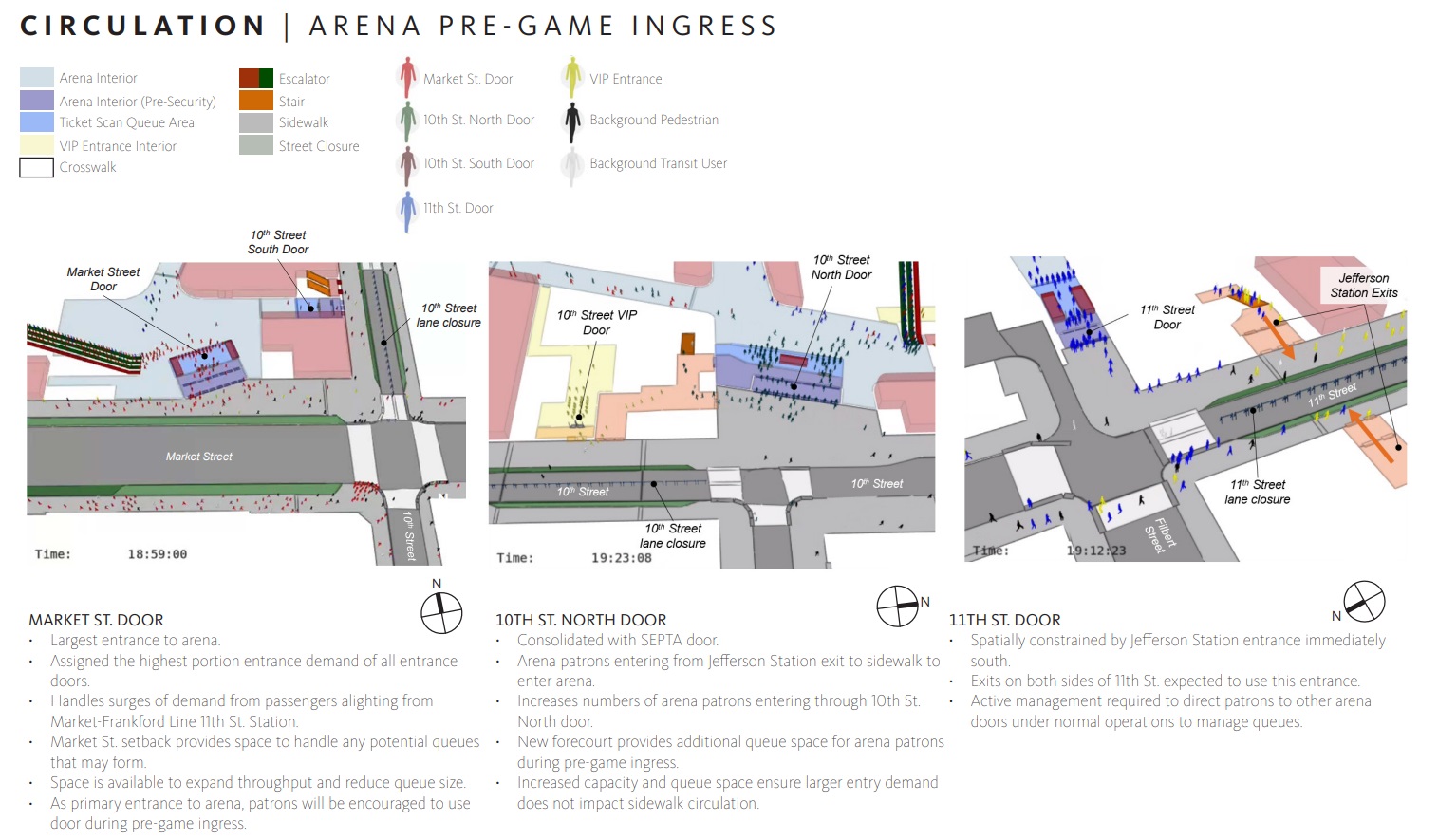
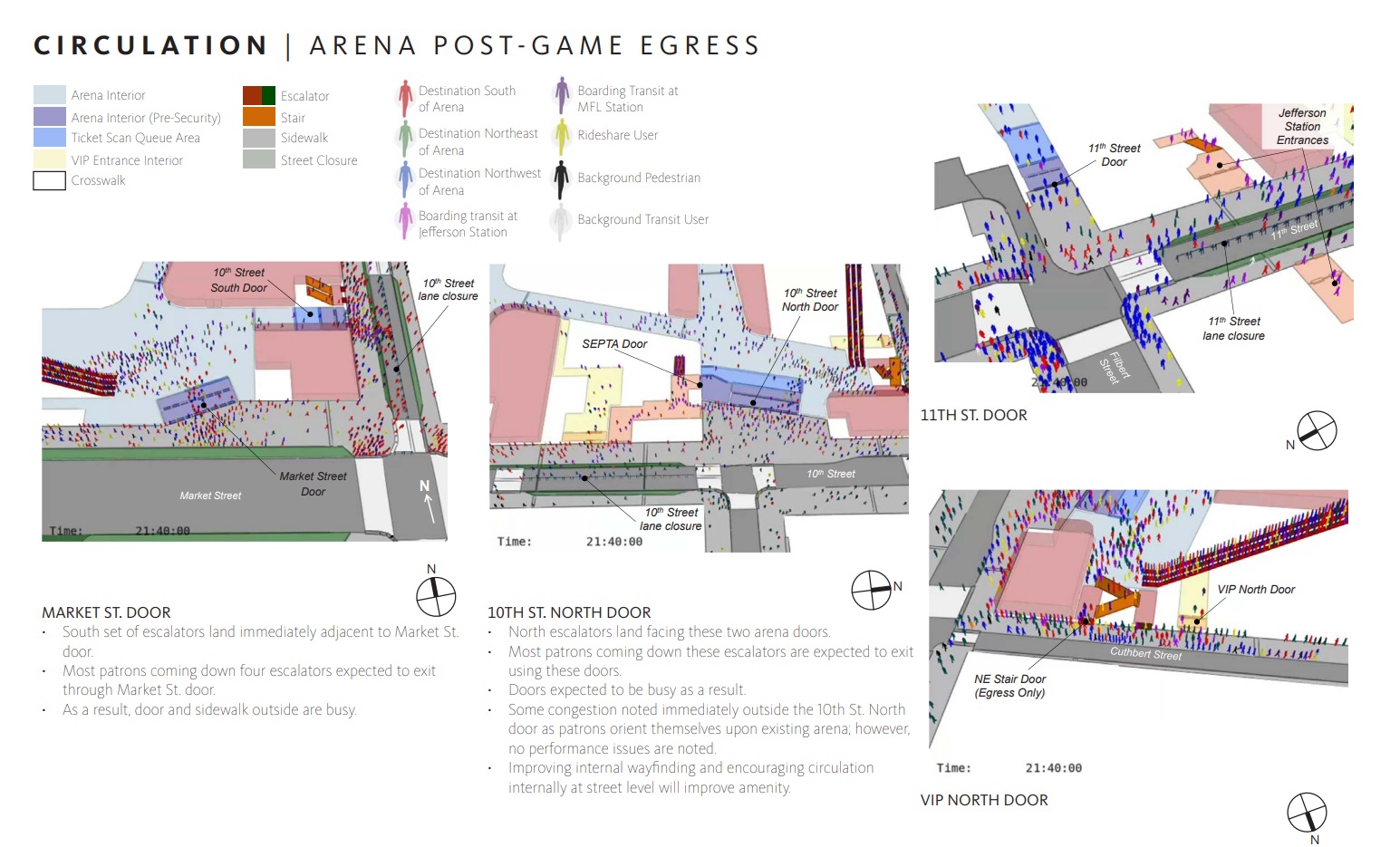
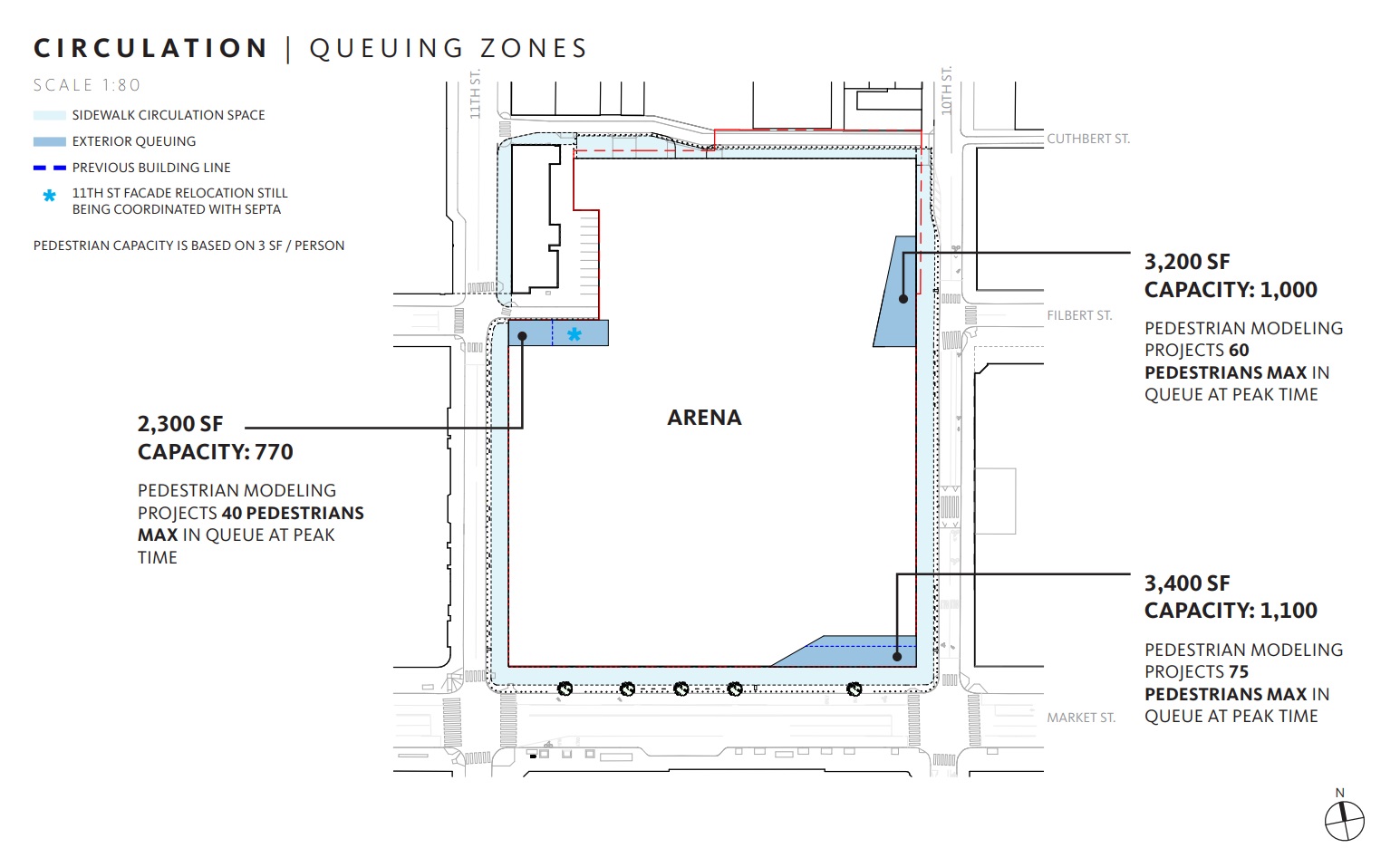
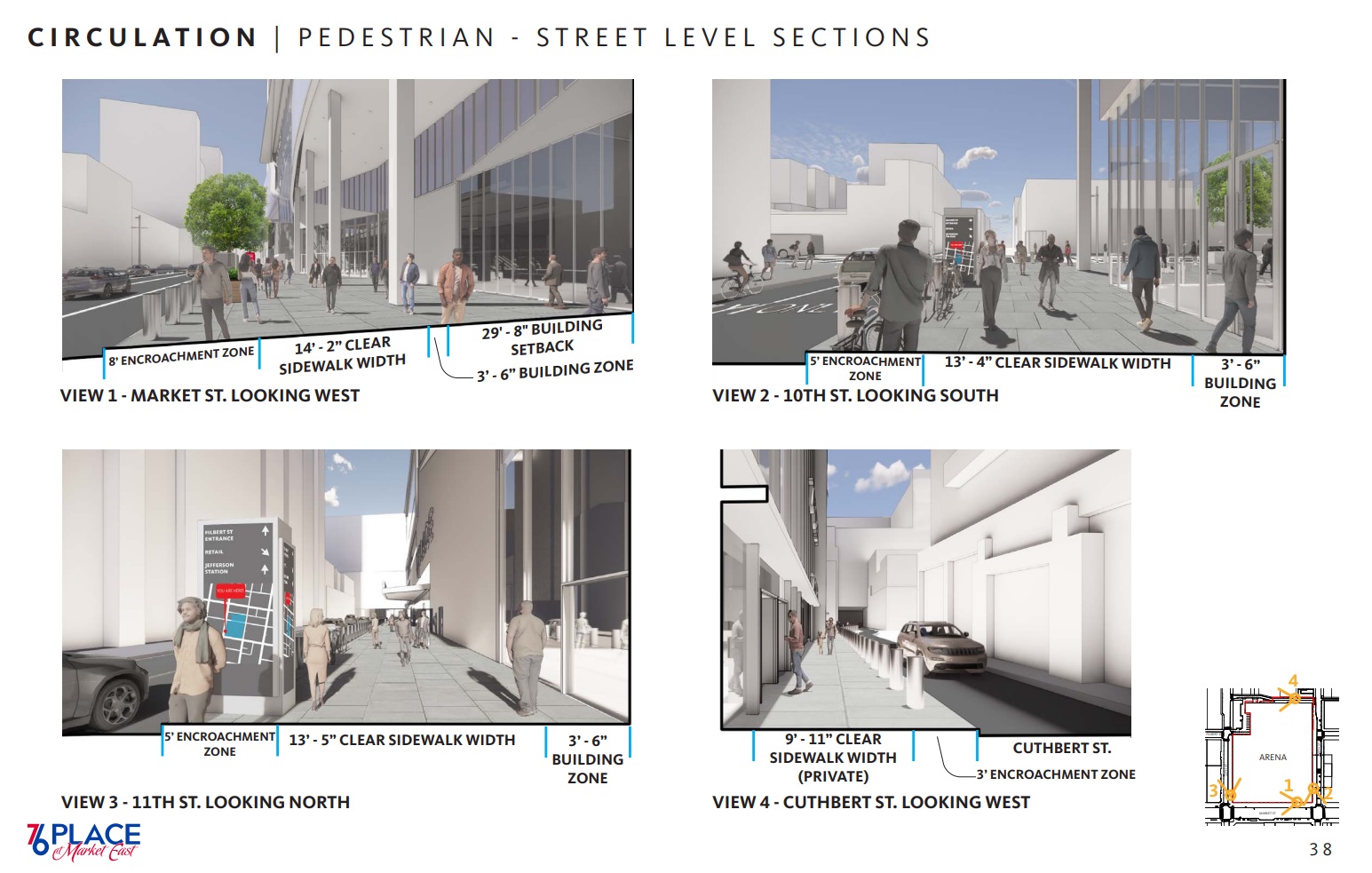
Additionally, a study of pedestrian flow at some of the nearby intersections is included. The results conclude that nearly all of the intersections would be able to handle this influx of people, but we wish we saw more of the pedestrian impact north of the property in Chinatown, in lieu of 9th & Walnut and spots west of City Hall along Market.
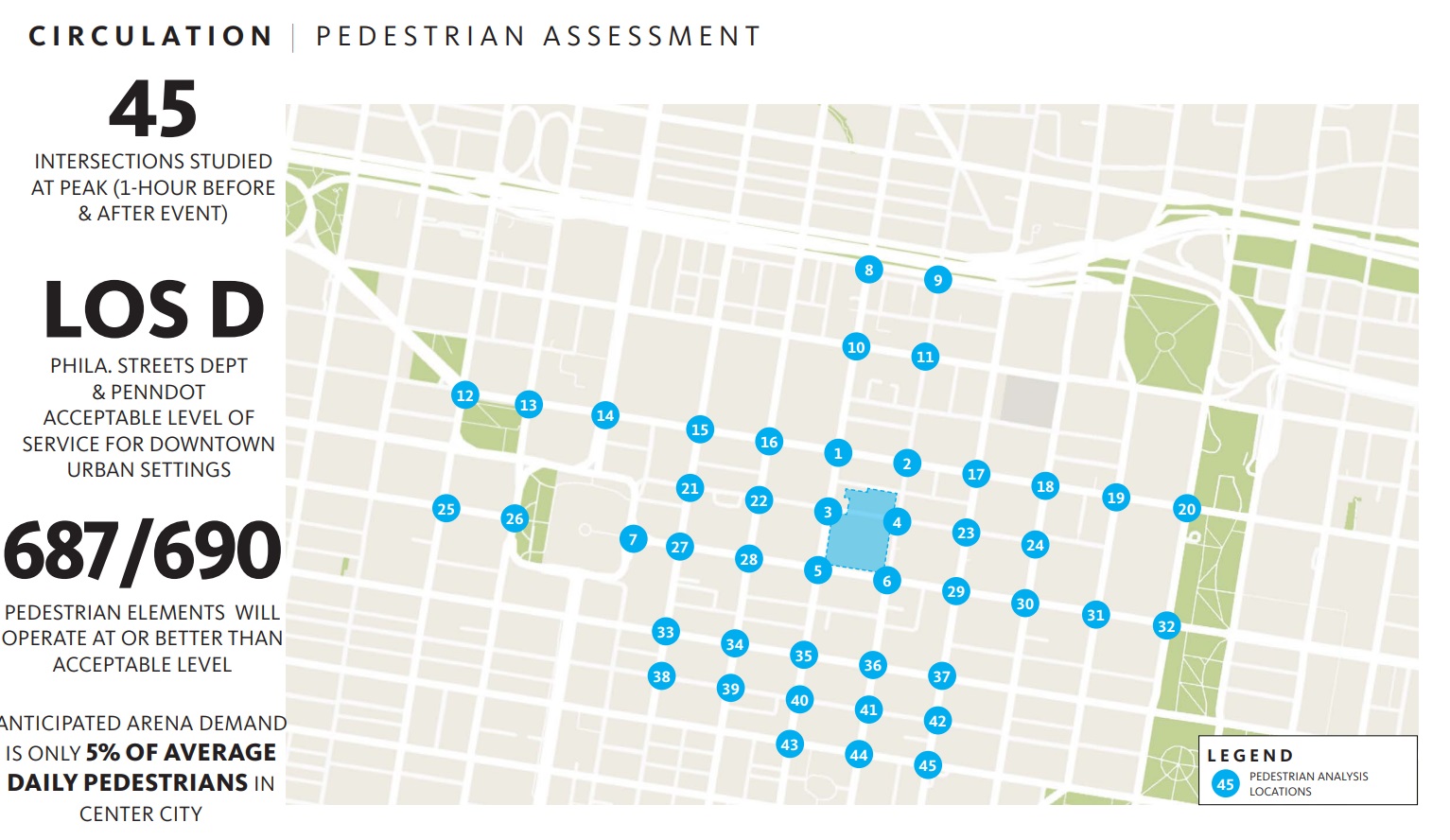
Getting to those numbers would require a better view of how people would arrive to the stadium, which is also included here. A few other downtown examples are provided (though DC and Boston are noticeably excluded), leading to the projected numbers for the Sixers. These seem reasonable, though we might bump up the driving and ride-share numbers a tad while dropping the public transit numbers. Local parking garages are also identified, with nearly 9,000 spaces available per the study – seemingly enough to cover even the more driver-heavy projections. Additionally, plans for traffic reduction along 10th and 11th street are provided, giving more info around potential impact to both transit and emergency vehicles.
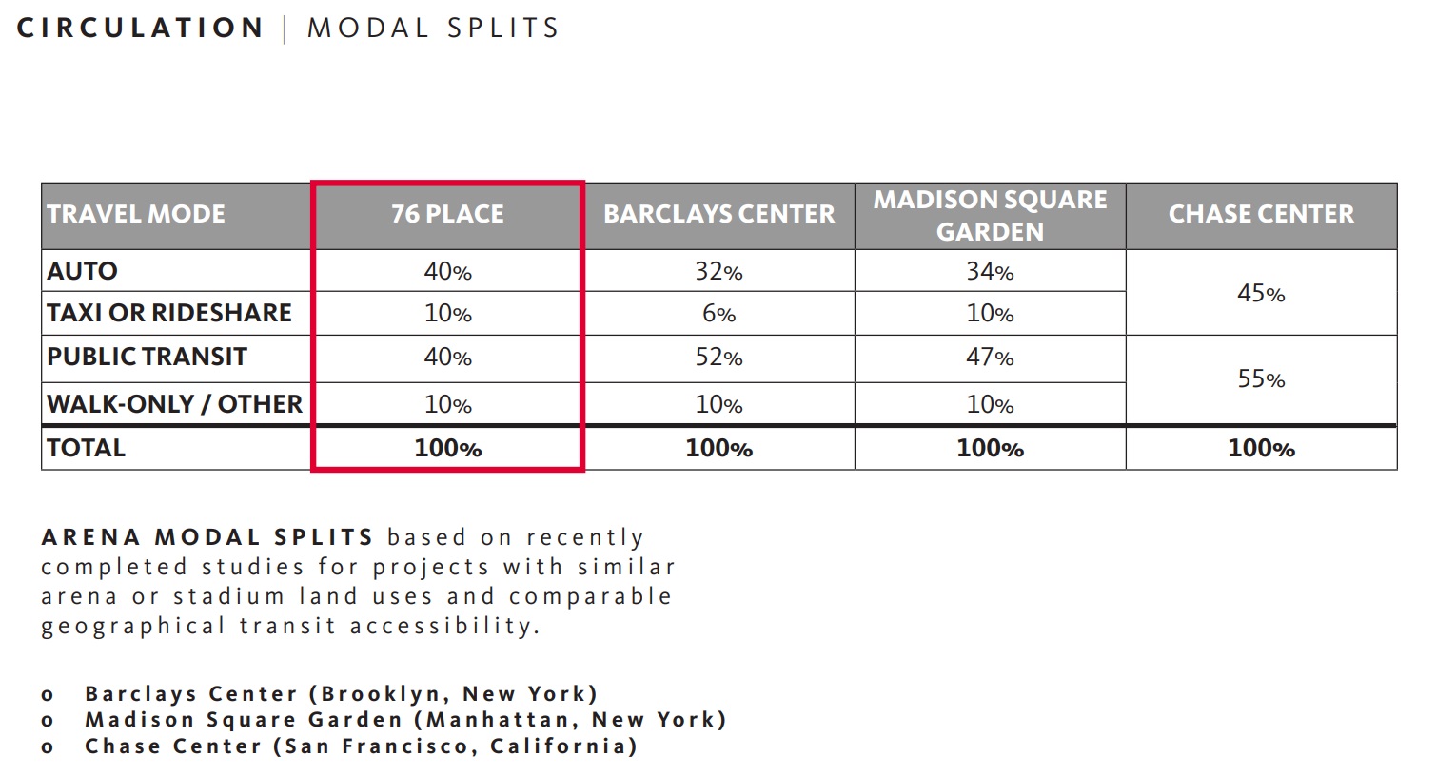
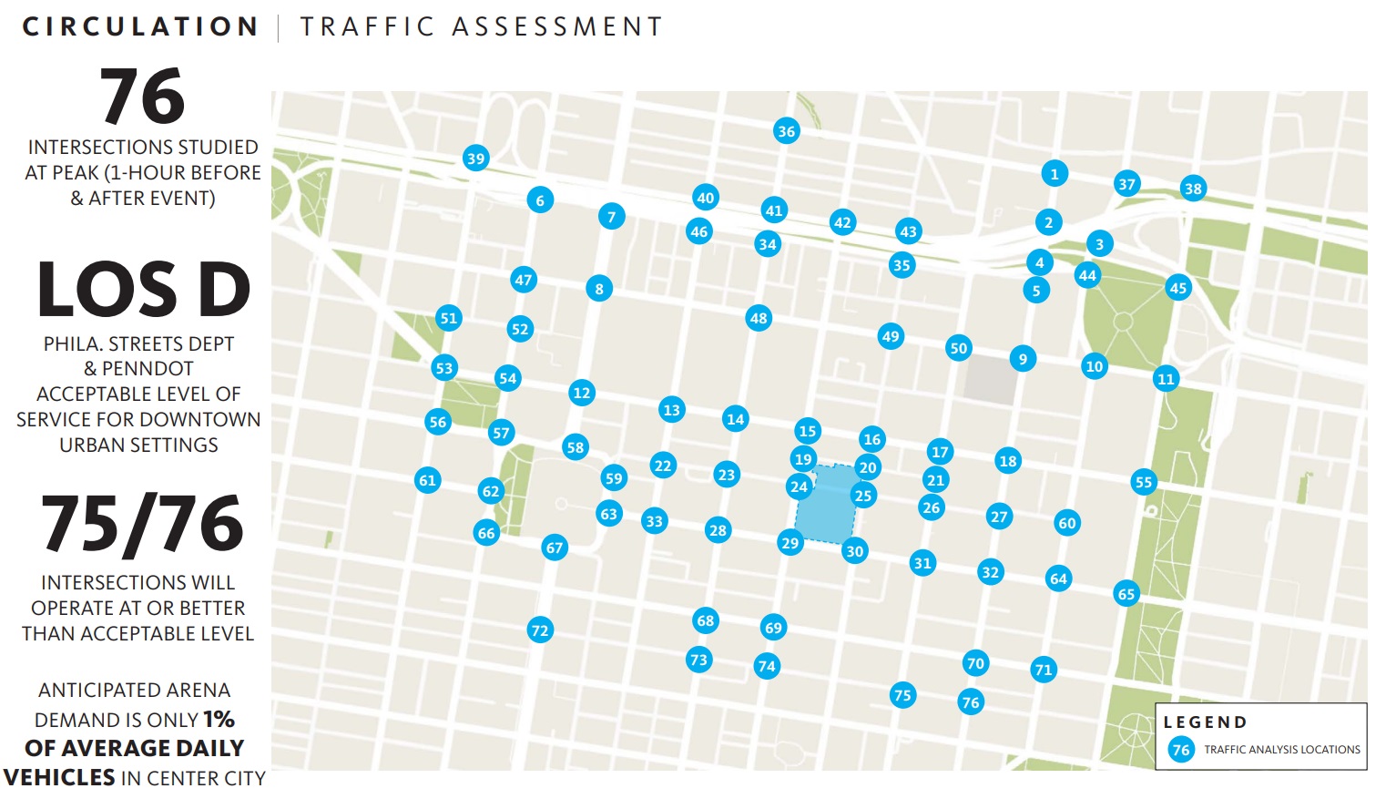
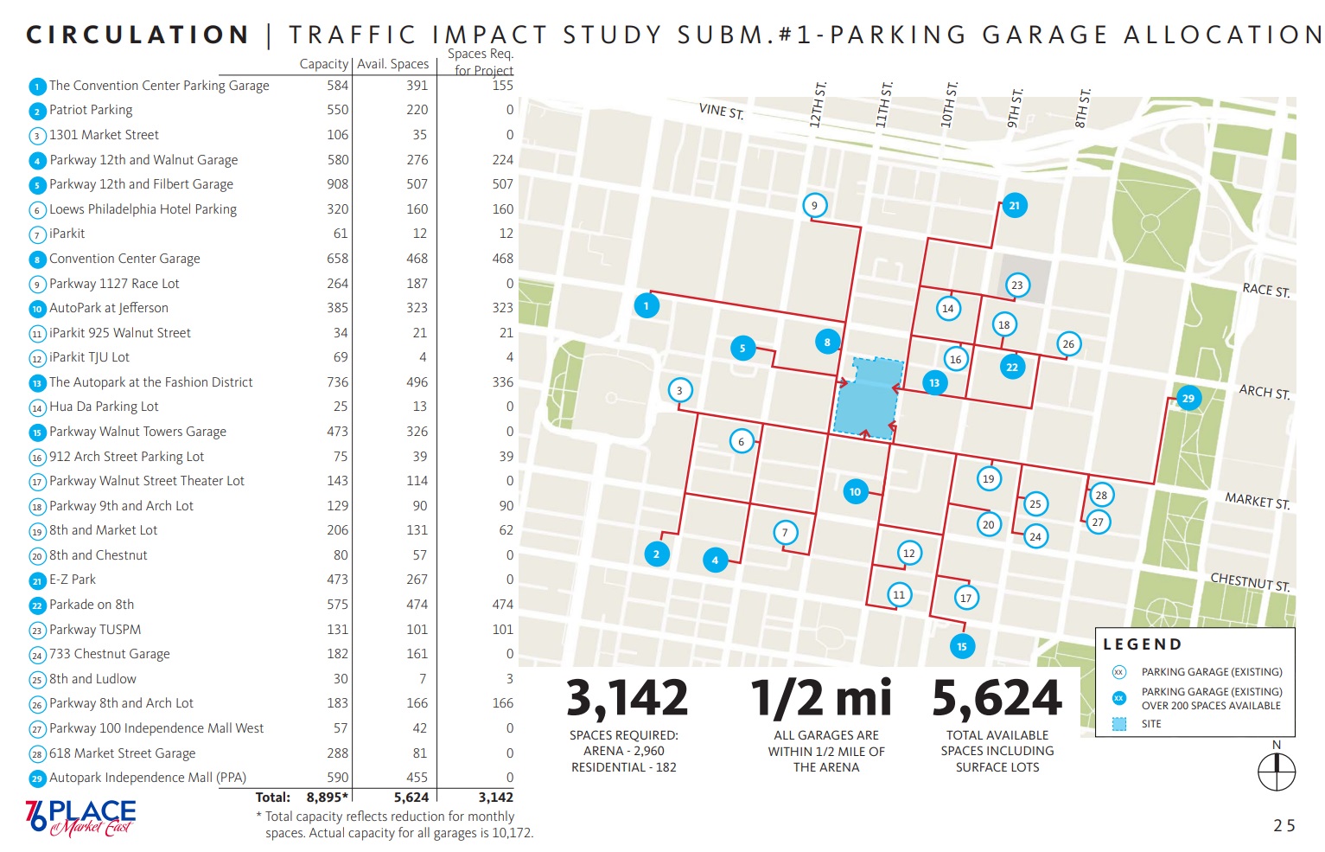
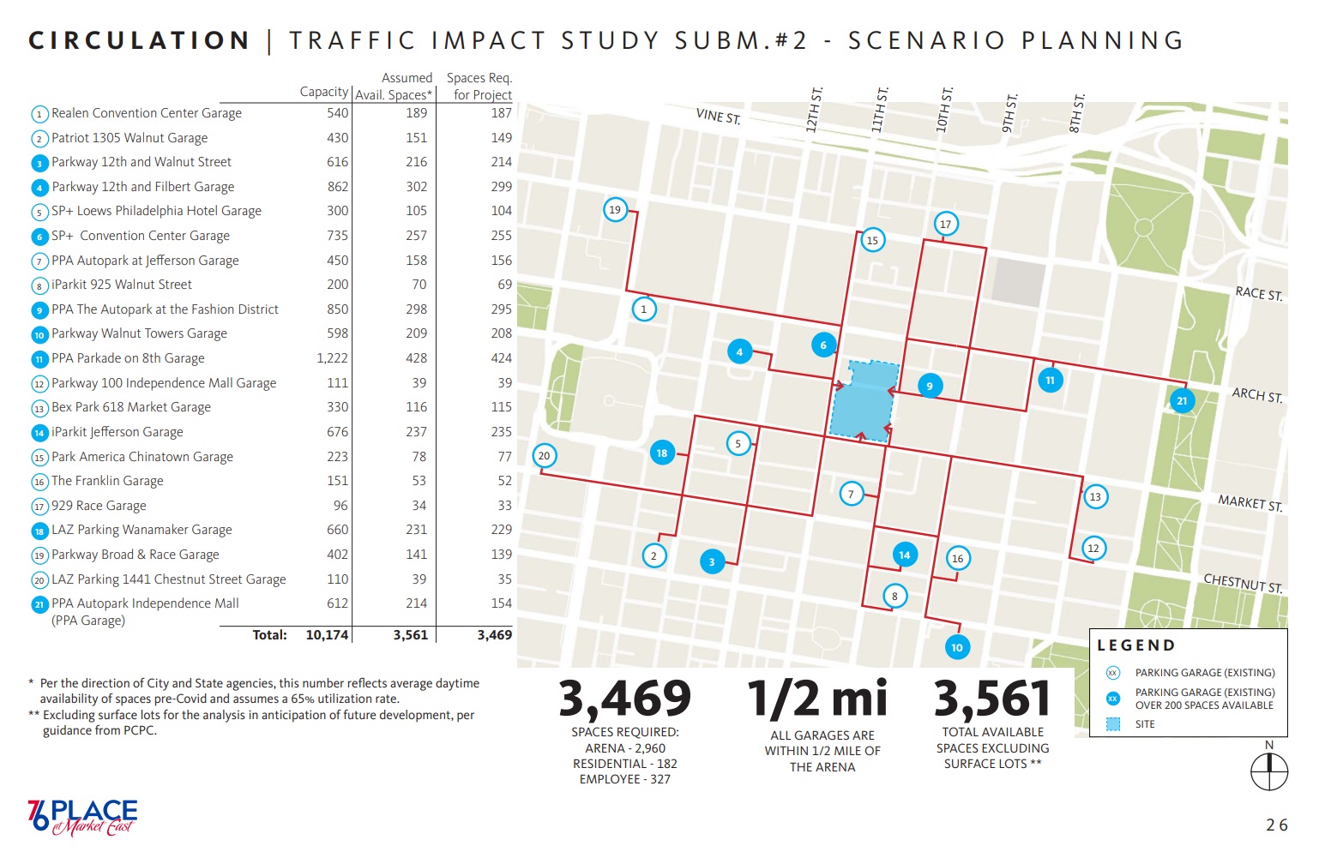
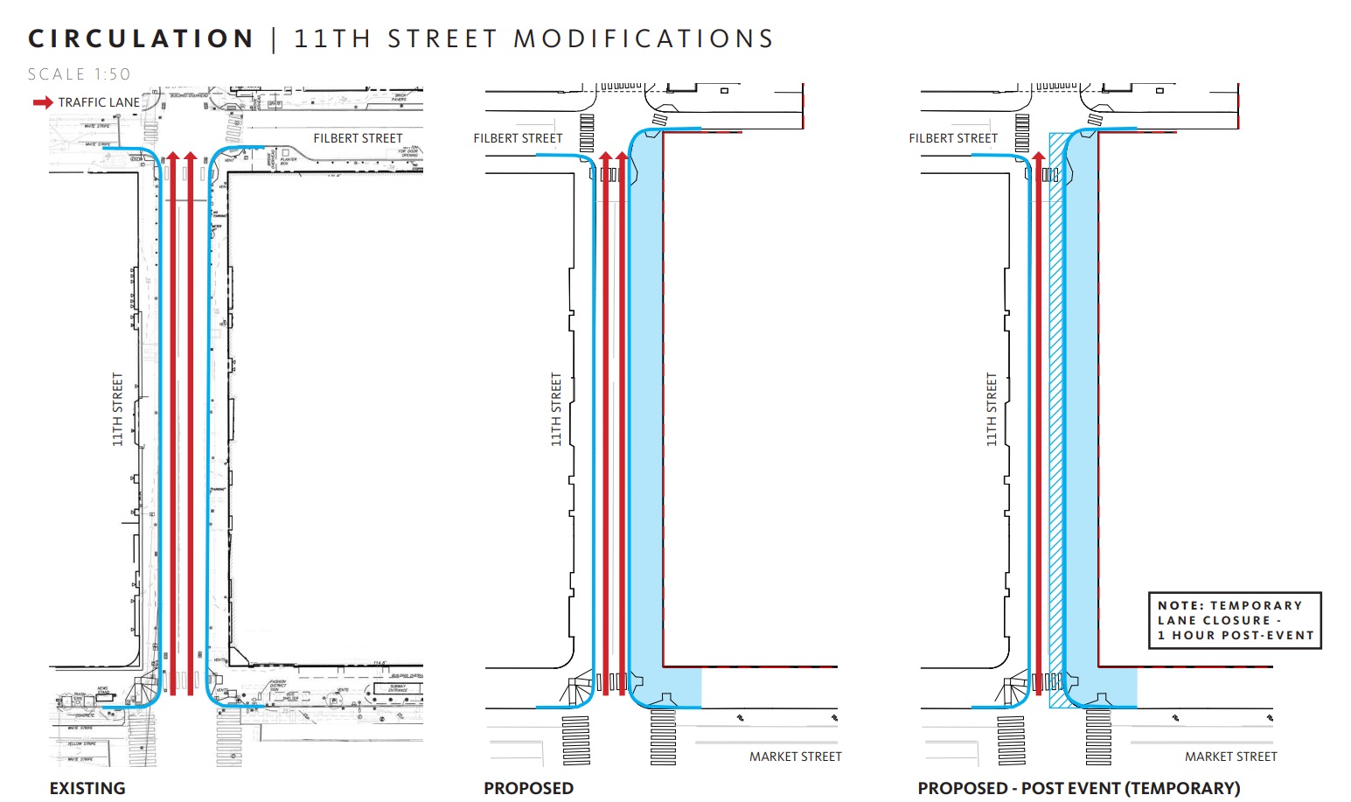
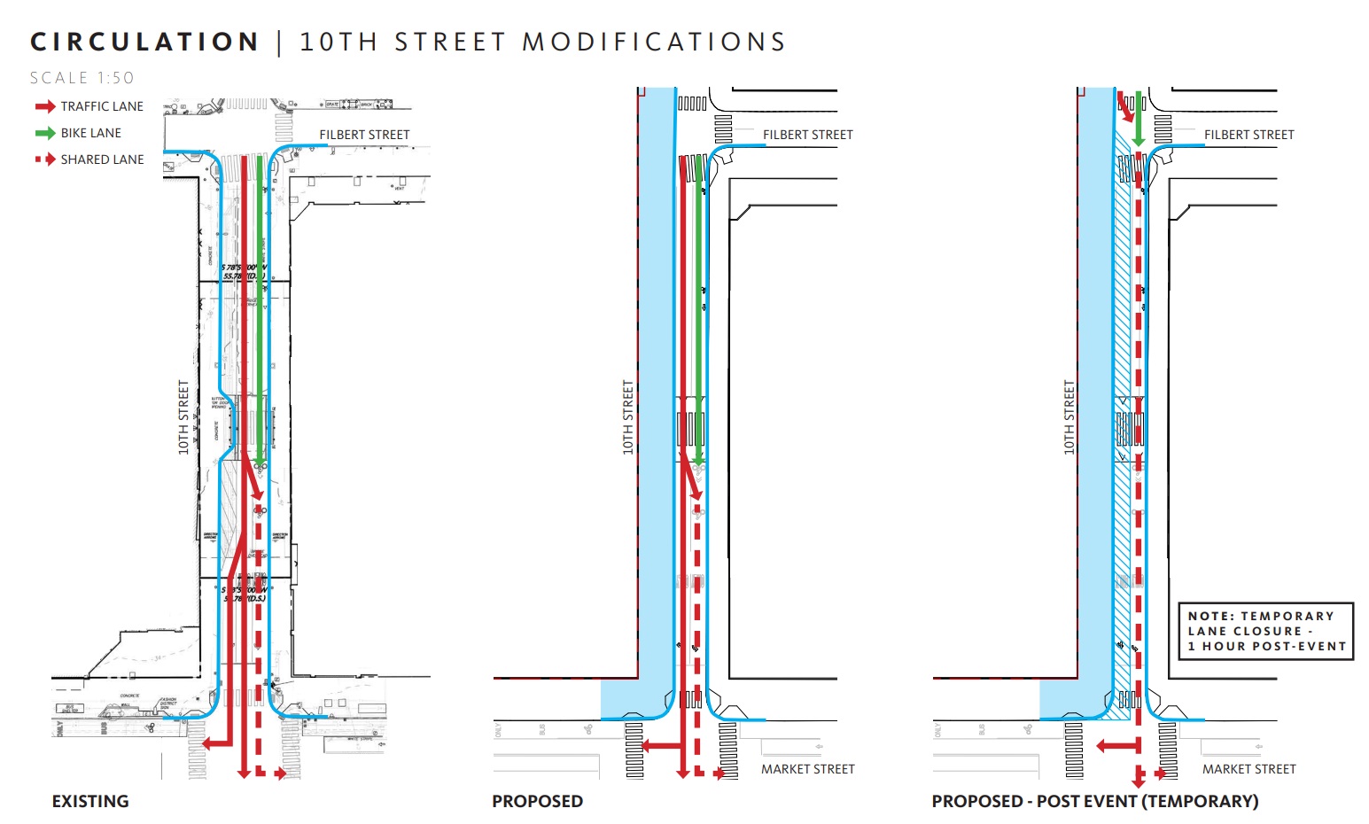
No matter how the CDR committee feels about this project, this second trip will wrap up those requirements. Recently, the Washington Square West Civic Association took a stance of not having a stance, after previously providing survey results showing that most respondents were not in favor of the arena. With the City-mandated studies (paid for by the 76 Place team) now in hand, it seems as if only an ordinance to allow this to move forward is in order. Of course, that’s what it seems, and things can change at the drop of a hat. Or at the blast of a t-shirt cannon, for that matter.
We think that these updates are all positive, and we’re happy to see previous information gaps getting filled for the most part; the Complete Streets checklist is still incomplete, save for the sidewalk widening, as the documents states it’s still too early in the process for this level of specificity. Our guess? These updates please those already in favor of the project while confirming the beliefs of those opposed. As such, we are extremely curious to see where things go from here. Even with the new mega-proposal that seems an attempt to entice the Sixers to turn their gaze back to South Philly, we would guess that this presentation will be one of the key steps to 76 Place becoming a reality.
