Real estate development can take a long and occasionally perilous course, and Registered Community Organizations (RCOs) often play a sizable role in determining the level of perilousness for a given project. Or is it perilosity? Either way – as we’ve covered recently and many times in the past, not everyone is fond of new development in their neighborhood. And neighbor/RCO objections don’t necessarily relate to whether a project can objectively be viewed as “good” or shows a clear upgrade from a land use perspective.

The community input process in Philadelphia certainly isn’t optimal, but occasionally it results in projects taking steps to improve. We can look to at least one example of late, at 90 Rochelle Ave. in Wissahickon. Currently at this property, a fairly dilapidated building sits behind a doggy day care and directly adjacent to Wissahickon Station on the Manayunk Norristown SEPTA line.
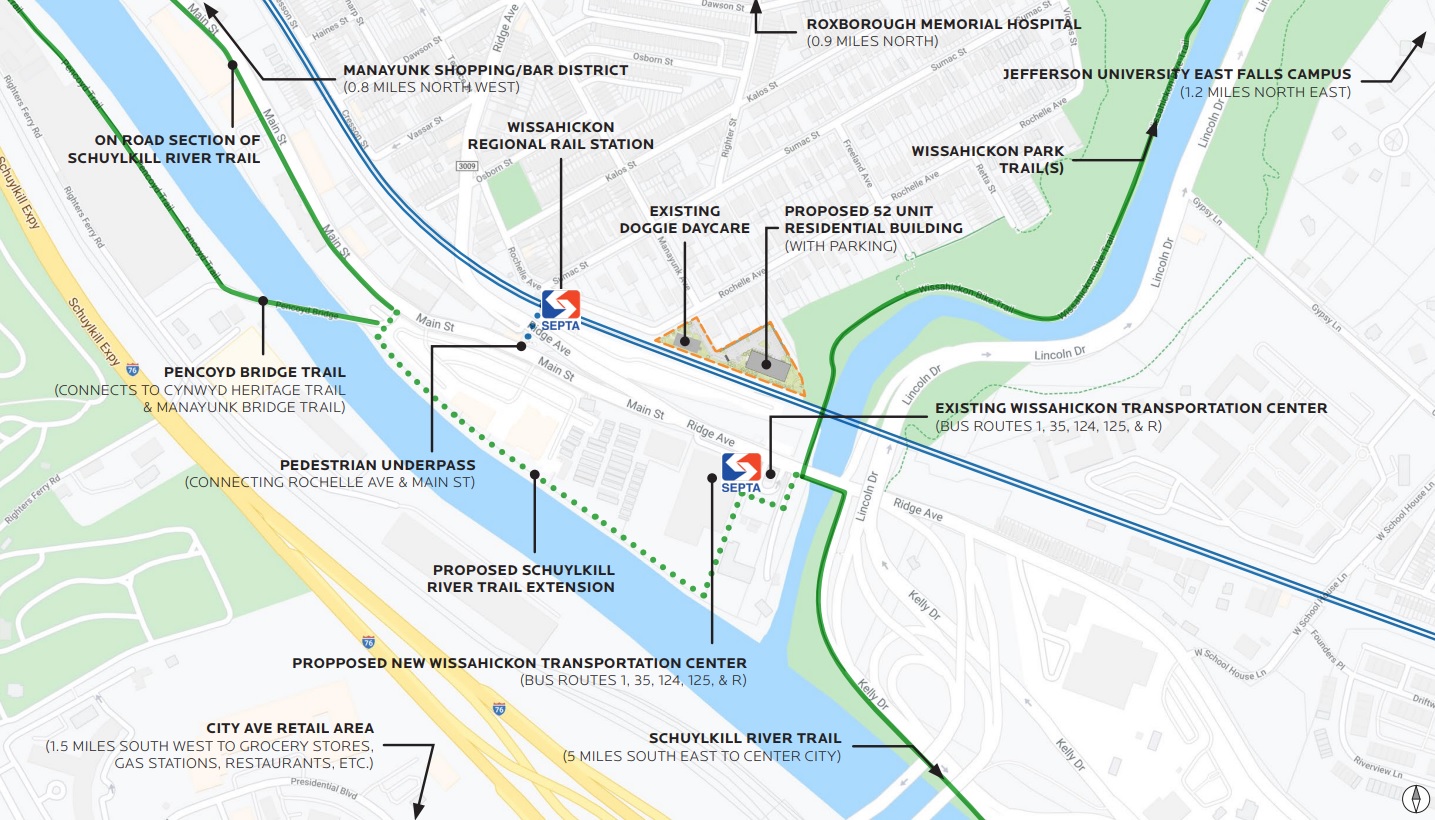
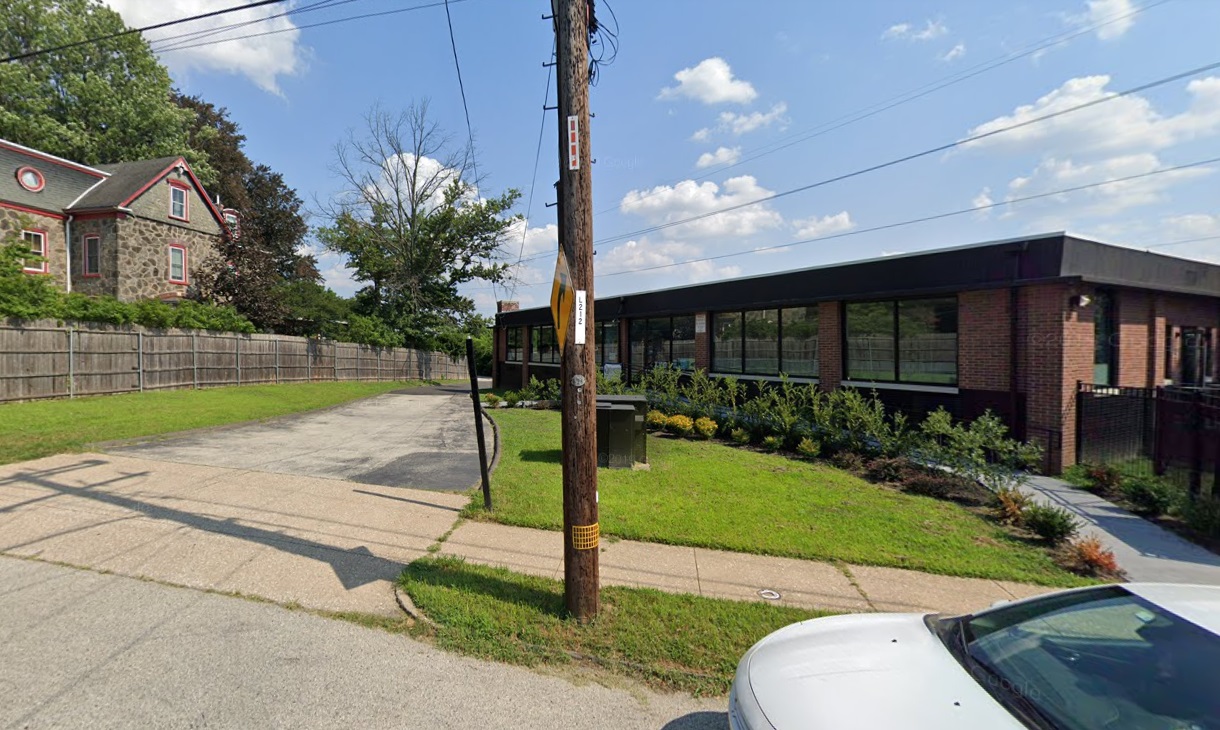
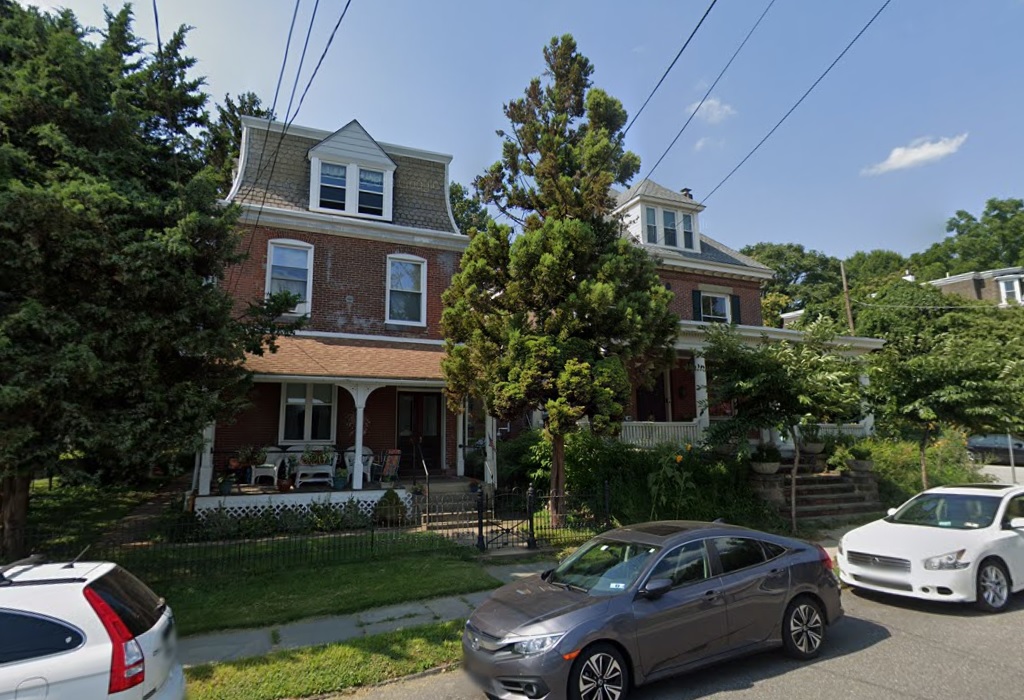
It was back in 2021 when plans first came out for the lot for a 90-unit, L-shaped building from Westrum Development featuring five floors and a modern look. The footprint for this JKRP Architects-designed building sat very close to the neighbors, forming a stark contrast between old and new architecture. Once presented to the community, the Wissahickon Interested Citizens Association had some major concerns in a number of areas, even getting to the point of holding a rally protesting the plans. Let’s mosey back to the fall and check out the old design.
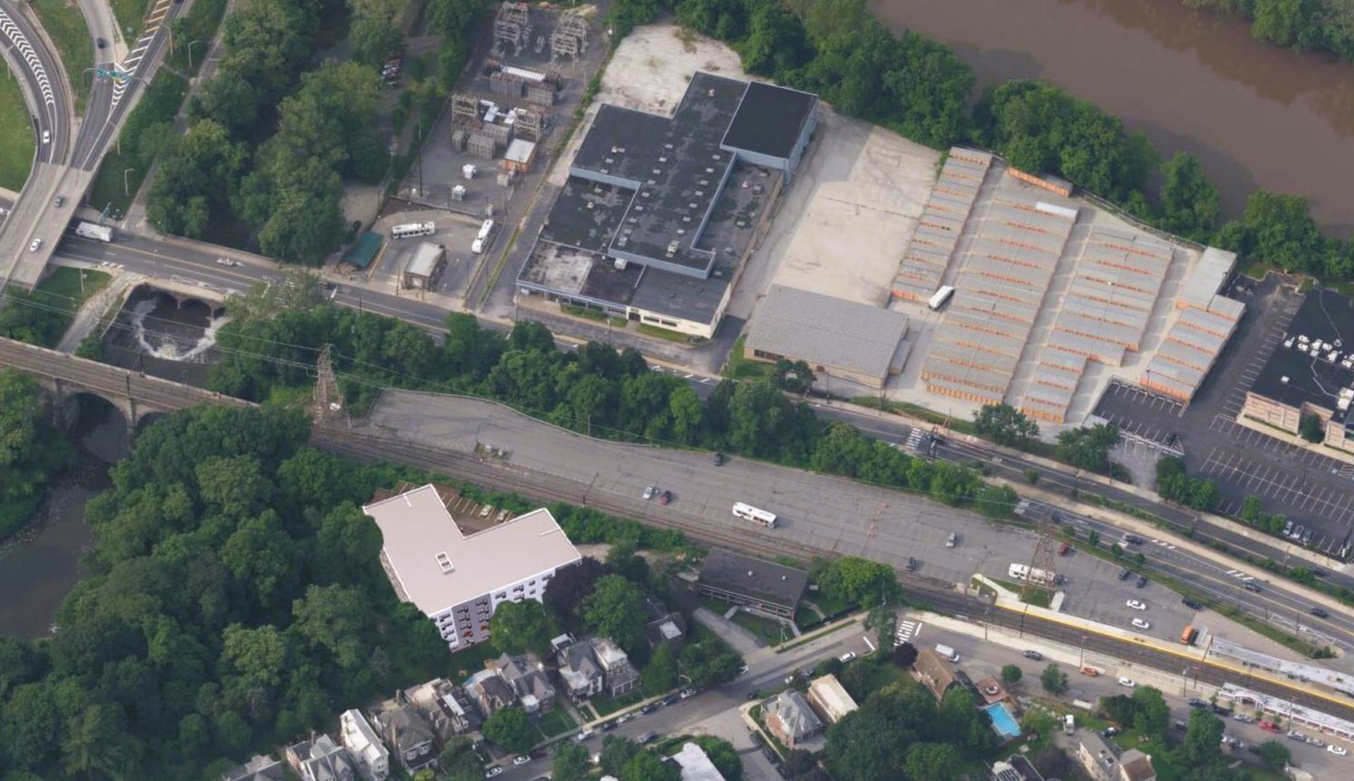
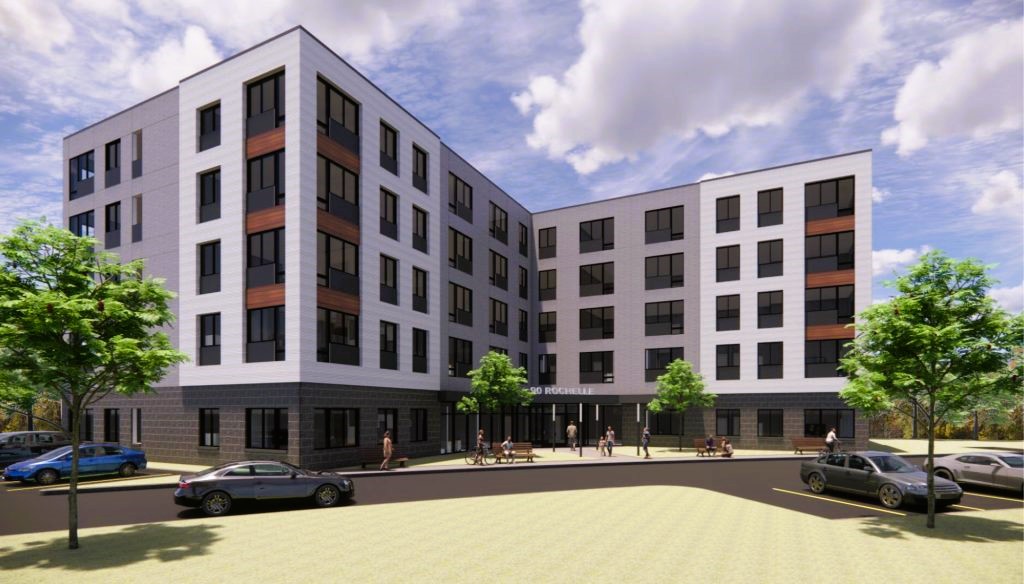
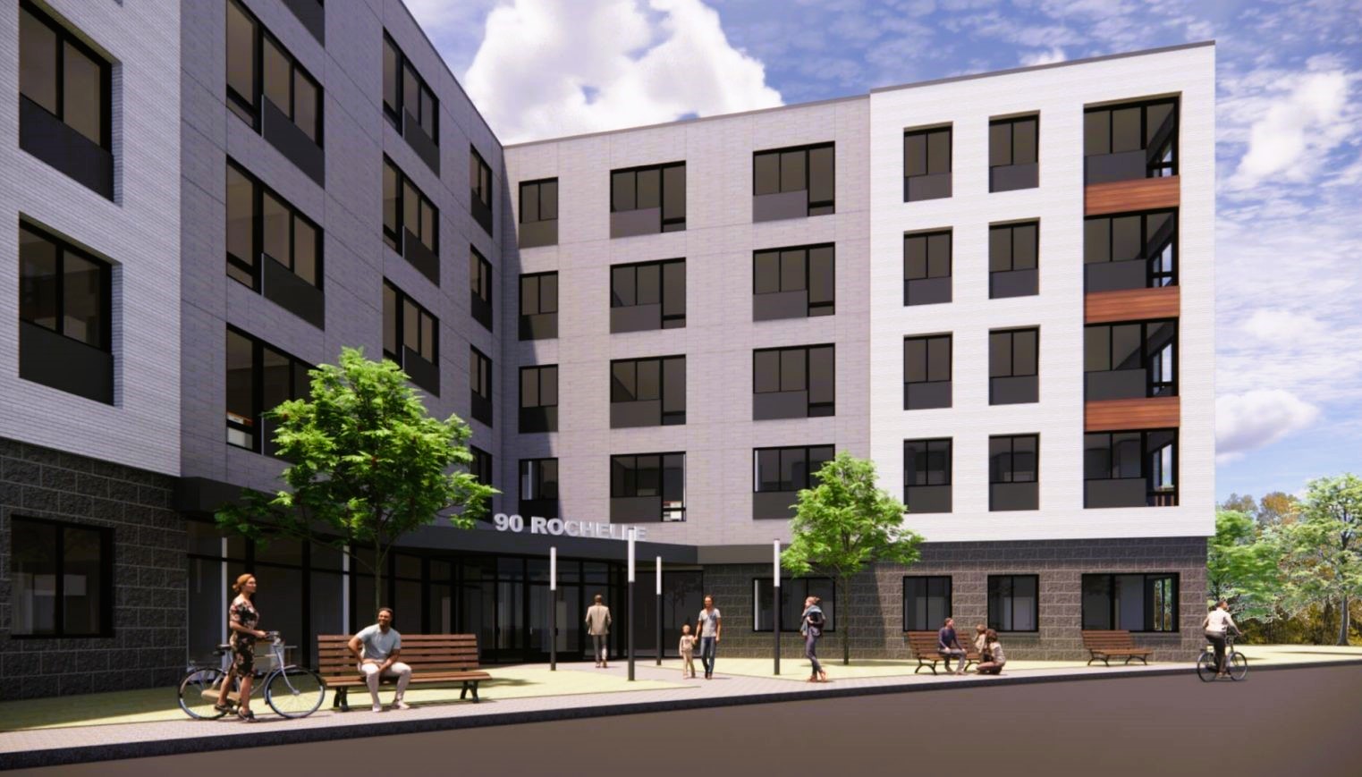
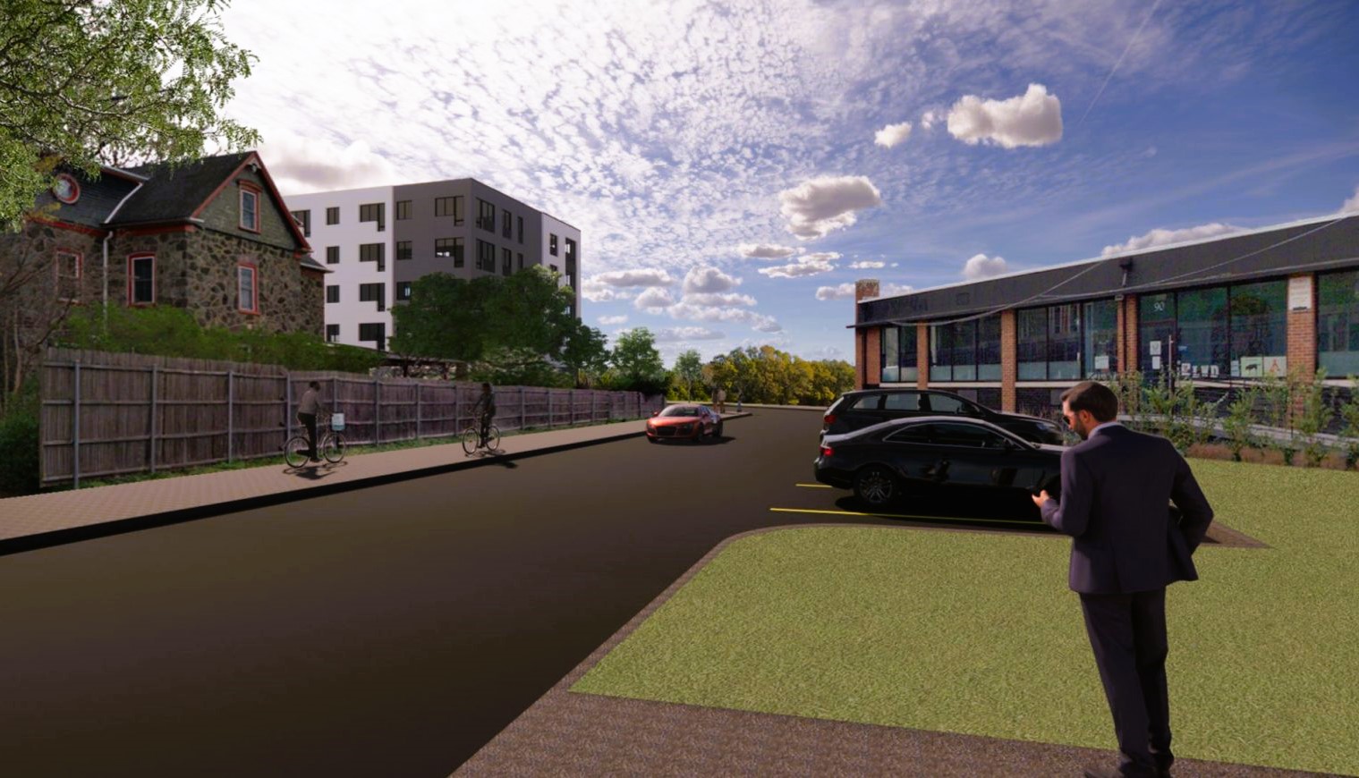
With the community unified against the plan and a ZBA variance looking highly unlikely, the development team went back to the drawing board to make some changes. Thanks to the Civic Design Review (CDR) process, we now have some details on the new plan. And we’ve gotta say, the changes are fairly significant in terms of design, density, and parking.
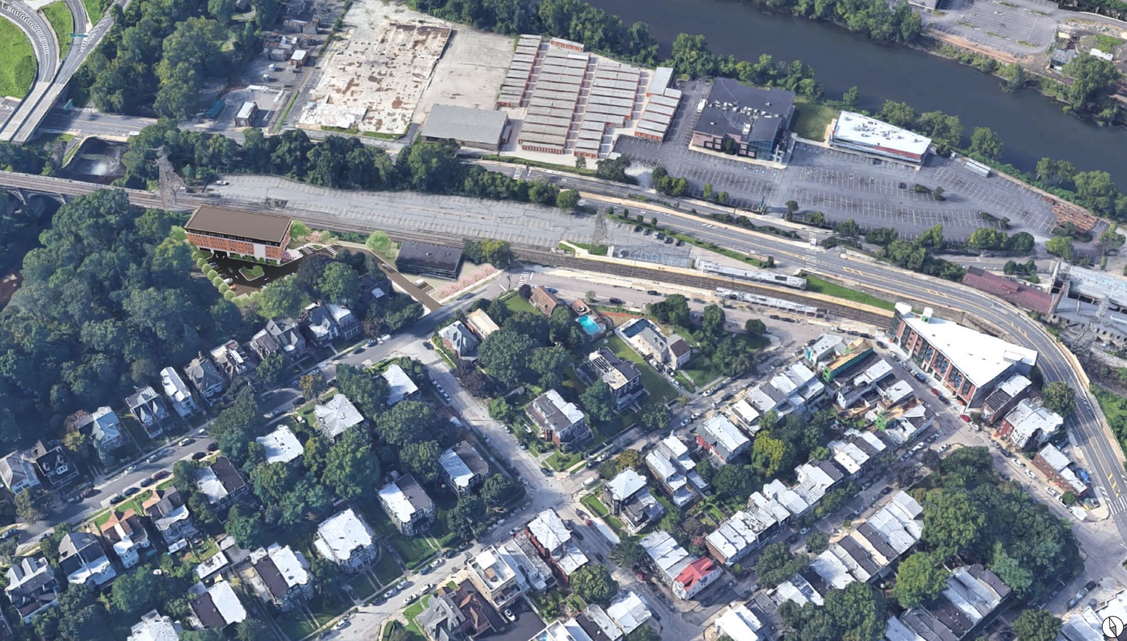
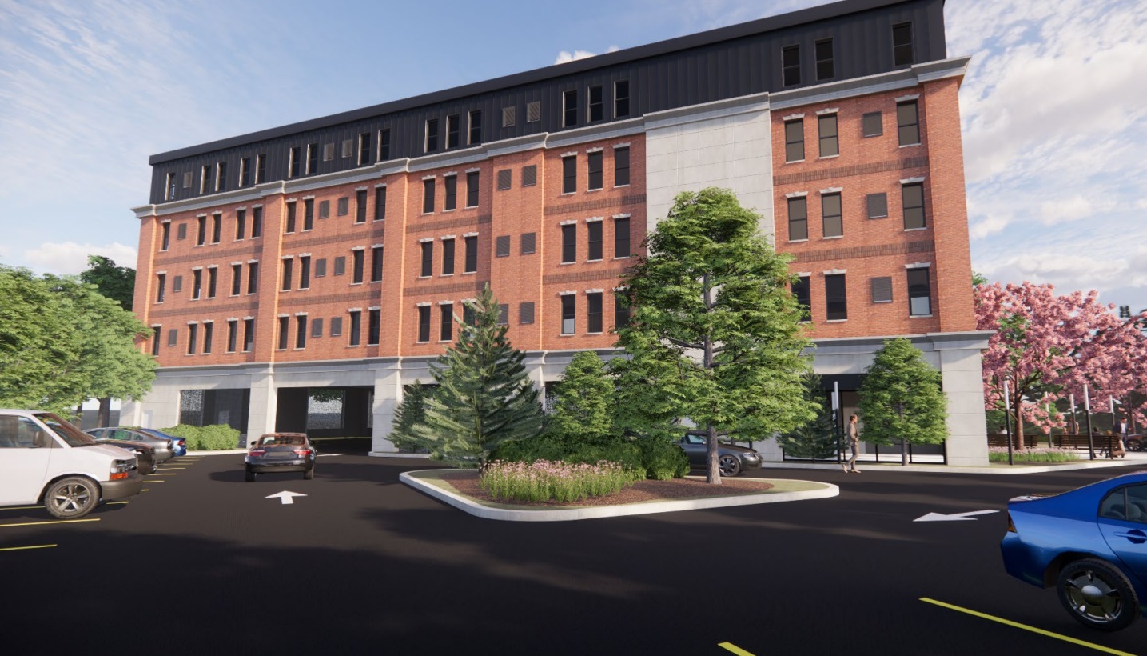
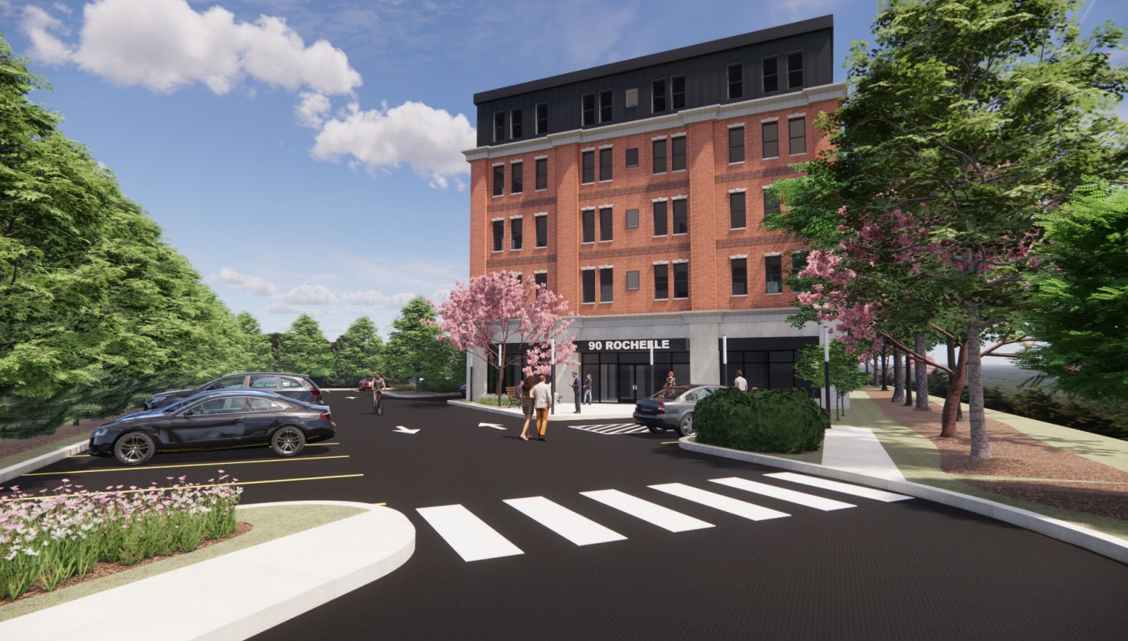
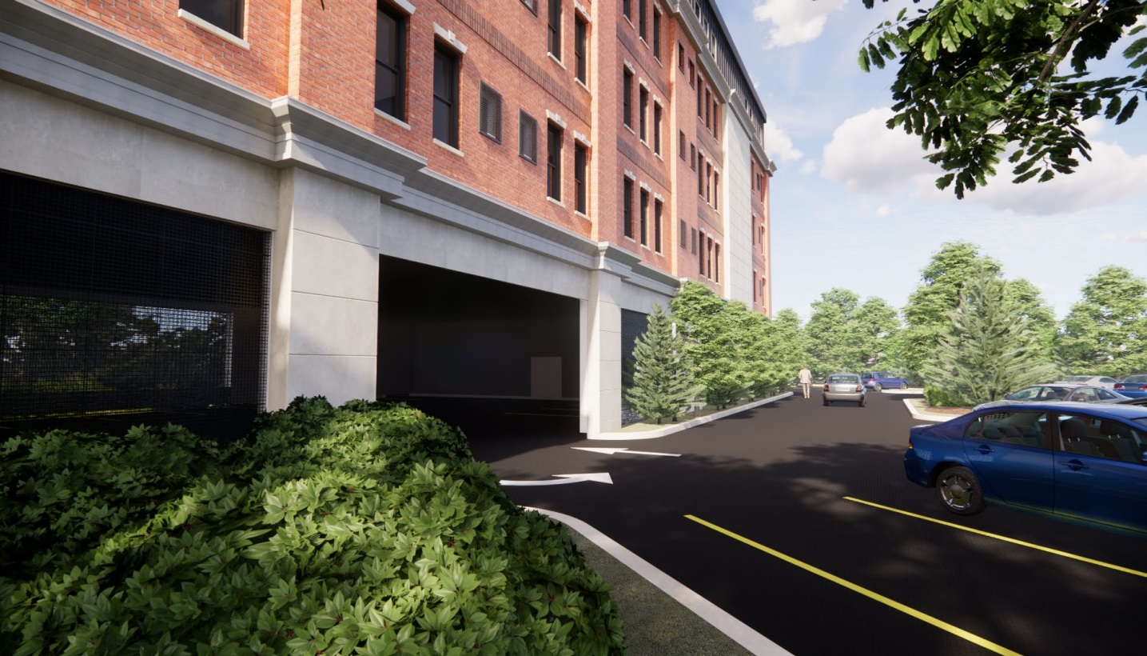
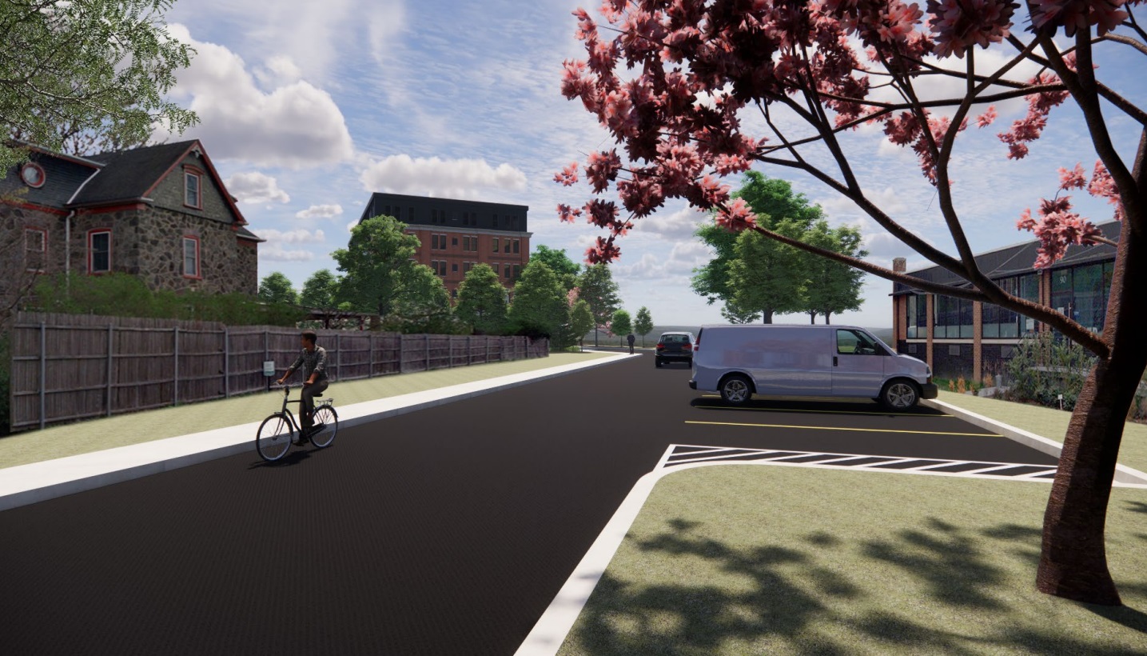
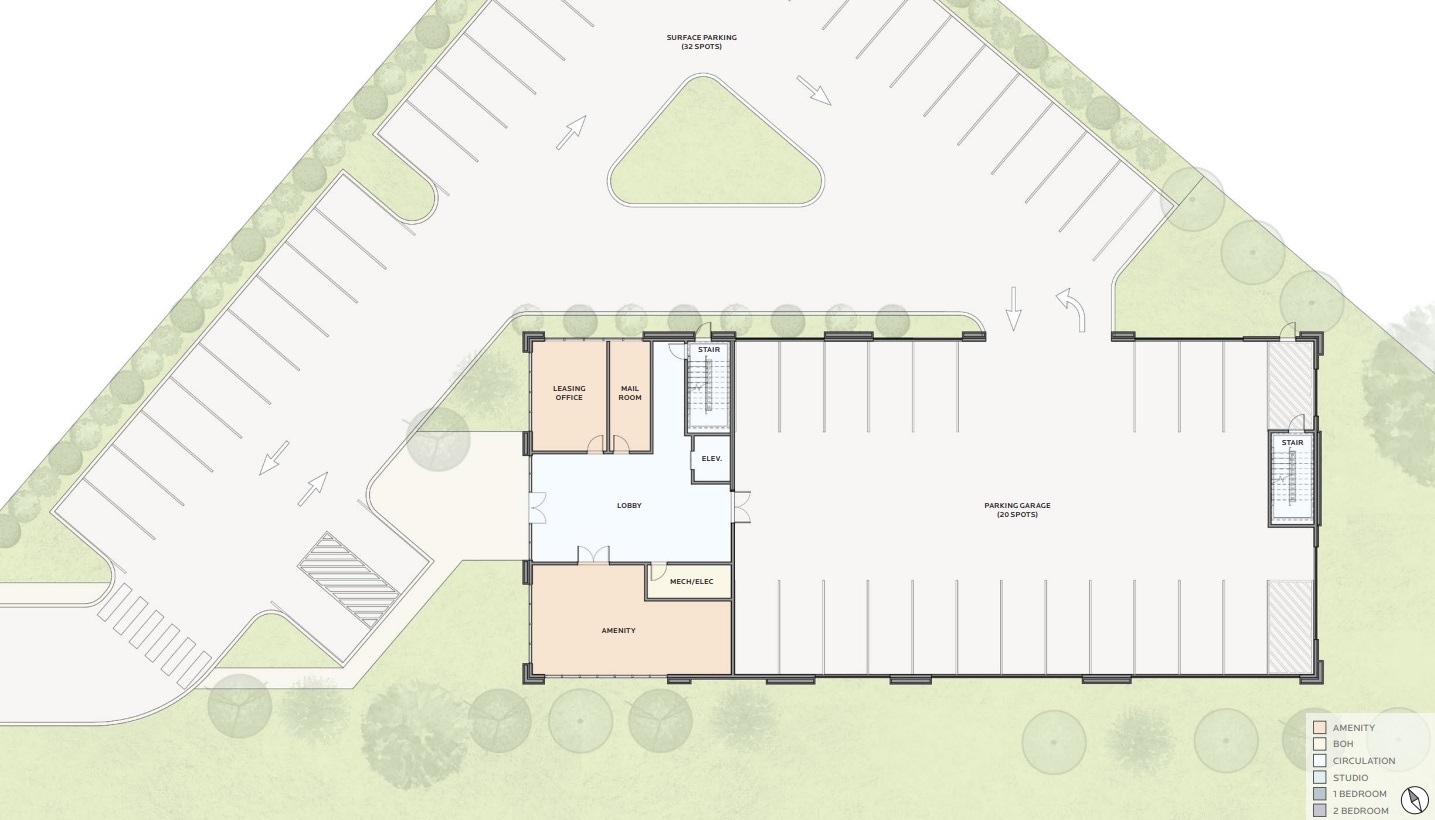
The look of the project has been completely revamped, shrinking the building and reducing the density from 90 units down to 50. The parking for the building has changed as well, moving from 20 surface spots to 50 spots, with a mix of surface parking and spaces hidden inside the first floor of the building. We don’t live in the immediate vicinity, but we would imagine that this new design should ease the concerns of the near neighbors as it offers a look that’s more in line with the neighborhood while also providing more breathing room to the existing houses.
It appears that a smaller building with lower density and 1:1 parking didn’t do much to move the needle with the community. A recent meeting resulted in a vote of 235 people in opposition to the project and only 4 in support. This indicates continued tough sledding for this project, as there are multiple variances needed at the Zoning Board of Adjustments (ZBA) hearing on October 18th. We shall see if the ZBA takes the community feedback to heart or approves the variance anyway, as there is another similarly sized building at 5102 Rochelle Ave. which we covered a couple years back just down the street.
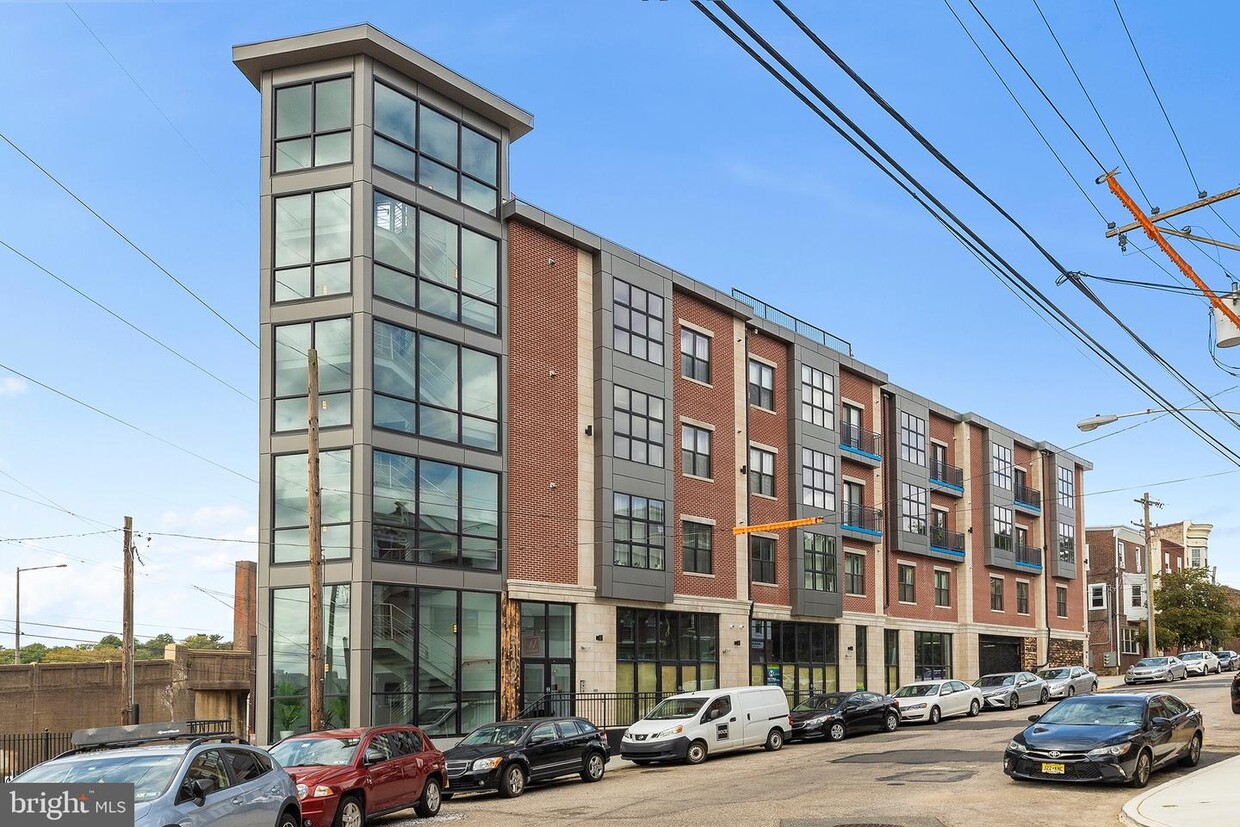
We’re not saying that the precedent of this other building should motivate the ZBA, but it’s certainly an indication that apartments make sense at this location. It’s worth noting that the incredibly close proximity to a Regional Rail station will mean that the building should attract people that aren’t necessarily looking to drive everywhere. Whether this will move the hearts and minds of the ZBA members remains to be seen, but we can’t say we’re optimistic, given the overwhelming opposition from the neighborhood. And it’s a bummer – not only would it be a welcome aesthetic addition to the neighborhood, but we’re looking for as much transit-oriented development as we can get these days, and this project would certainly fit the bill.
