The Keystone Mill has stood at 201 Leverington Ave. since 1887, when the shoddy mill – which was not poorly built, but manufactured rough wool from old fabric and rags – was built for the Johnston family (Fun fact: the original home for the family’s mill was at the SE corner of 20th & Washington – OCF Realty’s current HQ). After a good run manufacturing this cheaper alternative to the tariff-laden foreign fabrics, the building changed hands several times, serving a number of industrial purposes over the years, most recently as Trent, Inc., an electric heating company that closed in March 2023. And while you may think we are here to talk about a pending nomination, we head to this former mill for a different reason today.
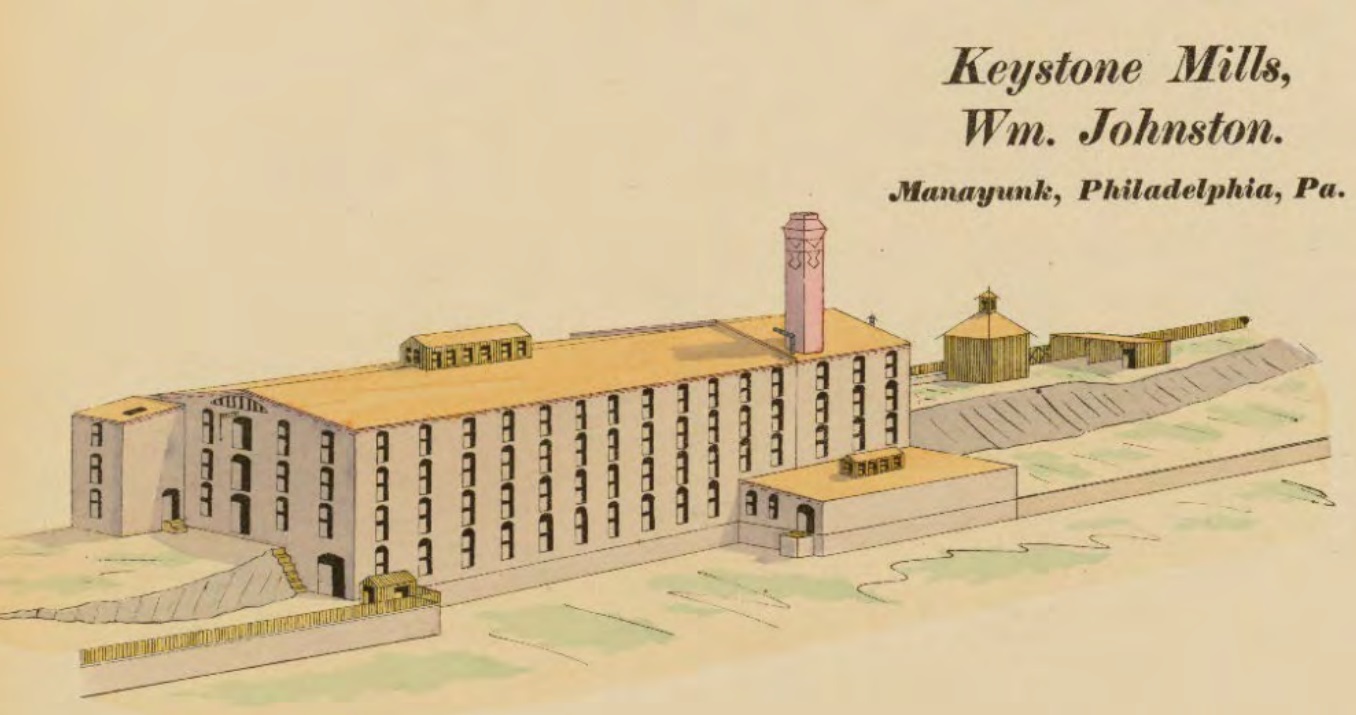
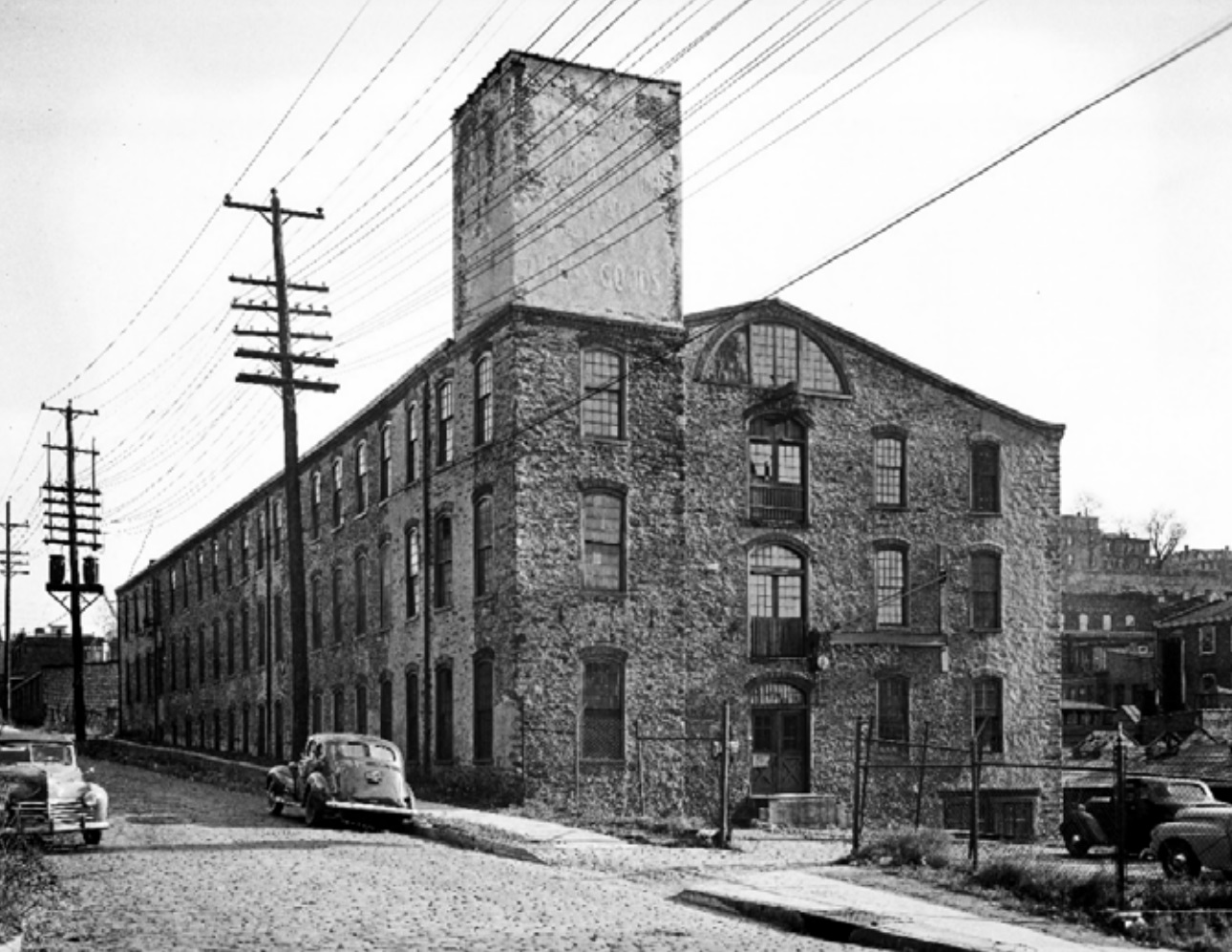
That nomination that we referenced above is not in fact a local nomination to the historic register, but a national nomination that requires review from the Historical Commission. As such, this property is not currently protected from demolition, though it currently looks much the same today as it did many years back, save for the stucco that now covers the structure.
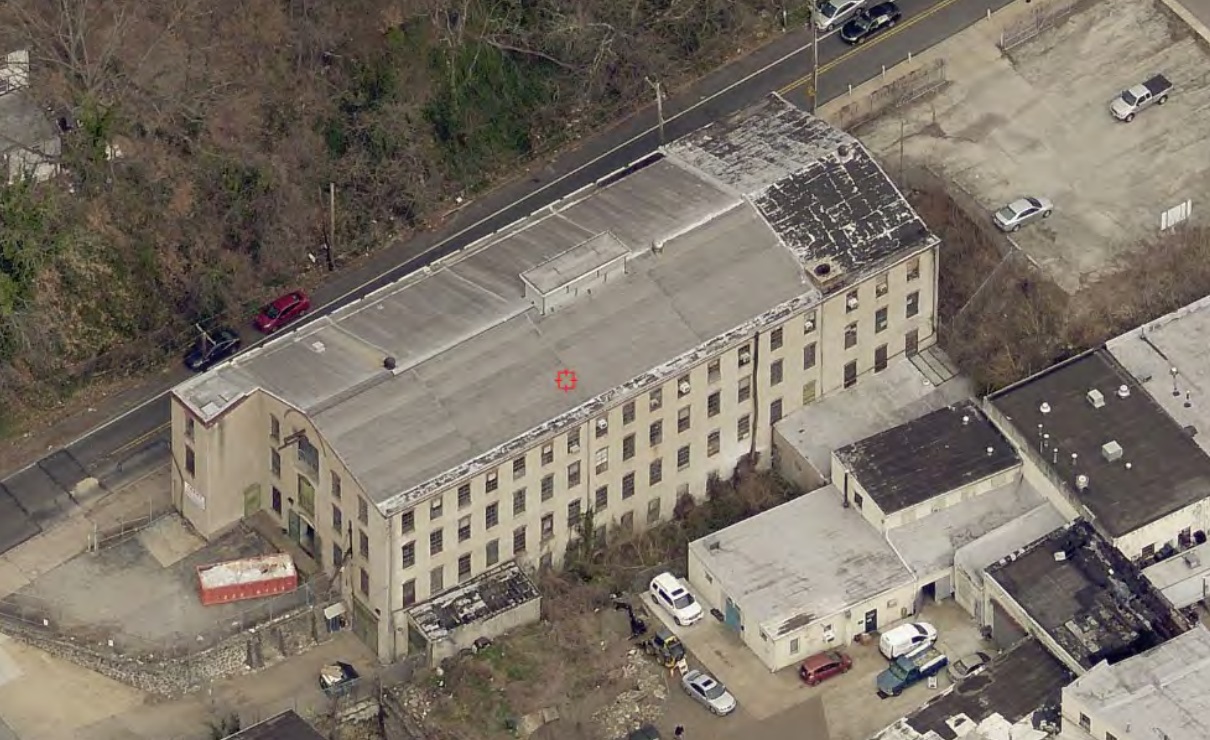
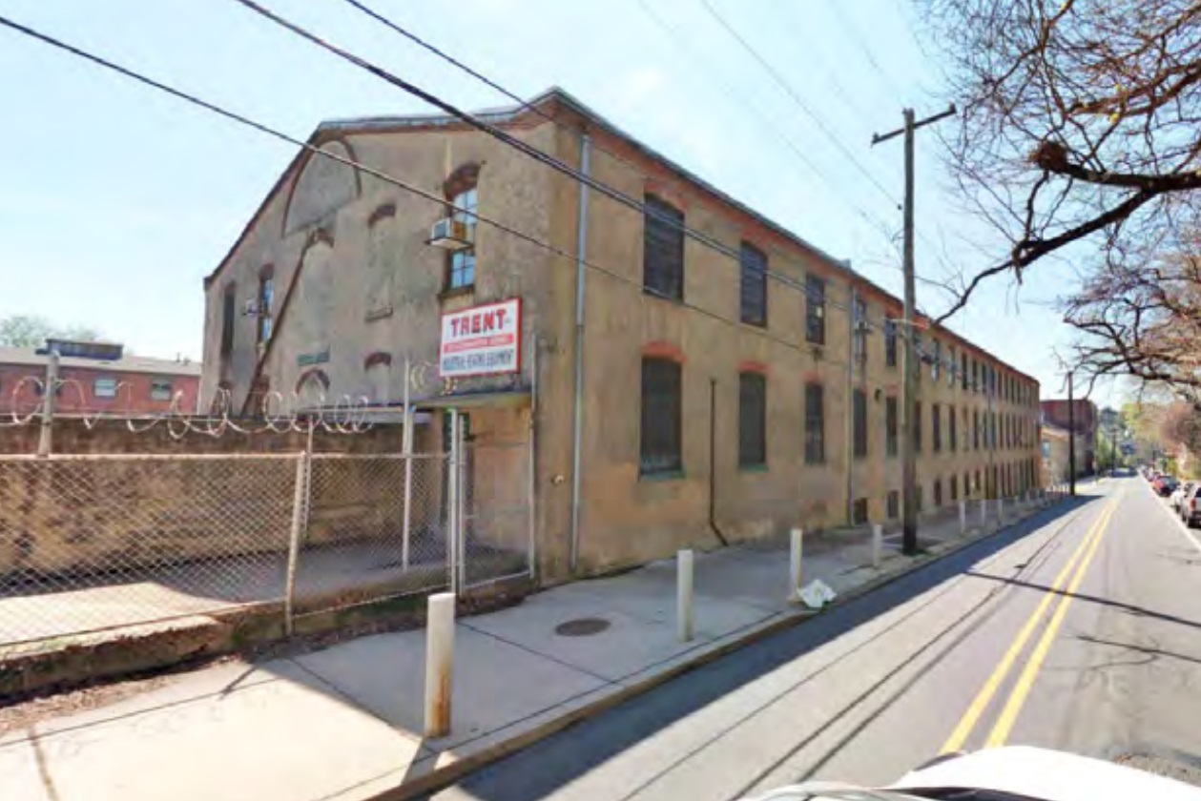
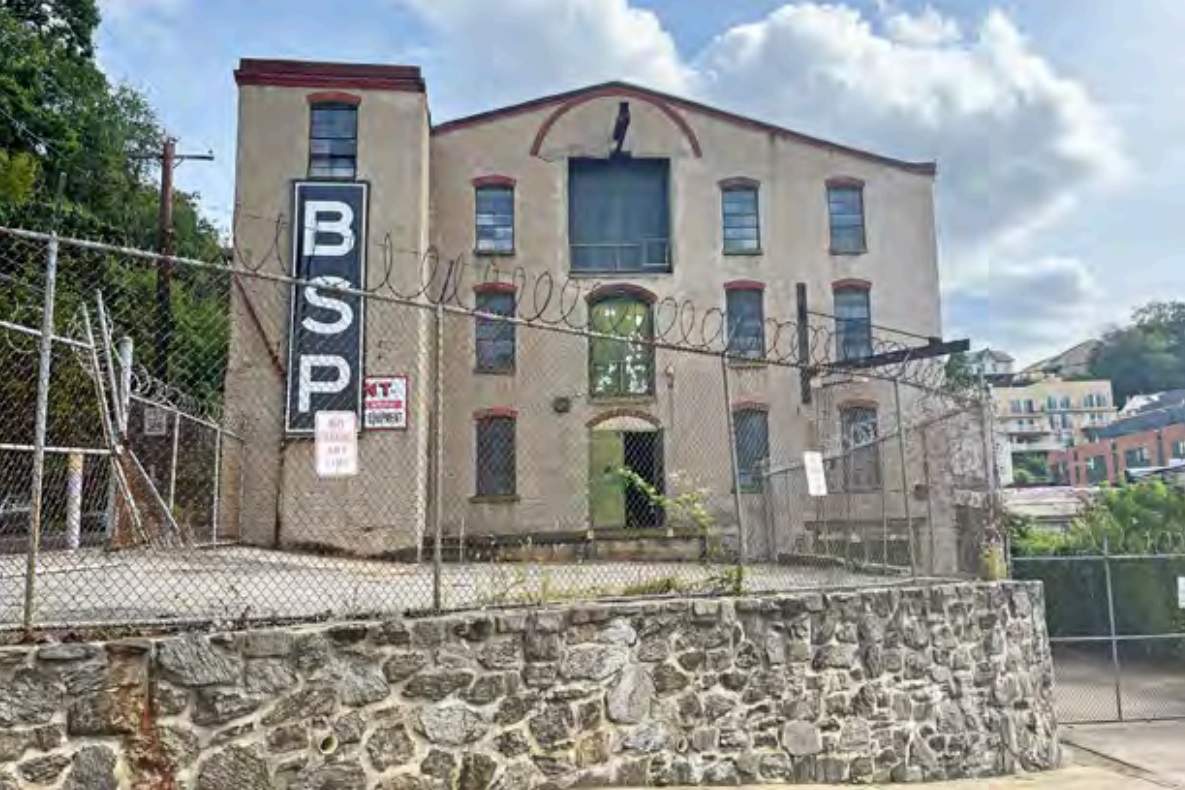
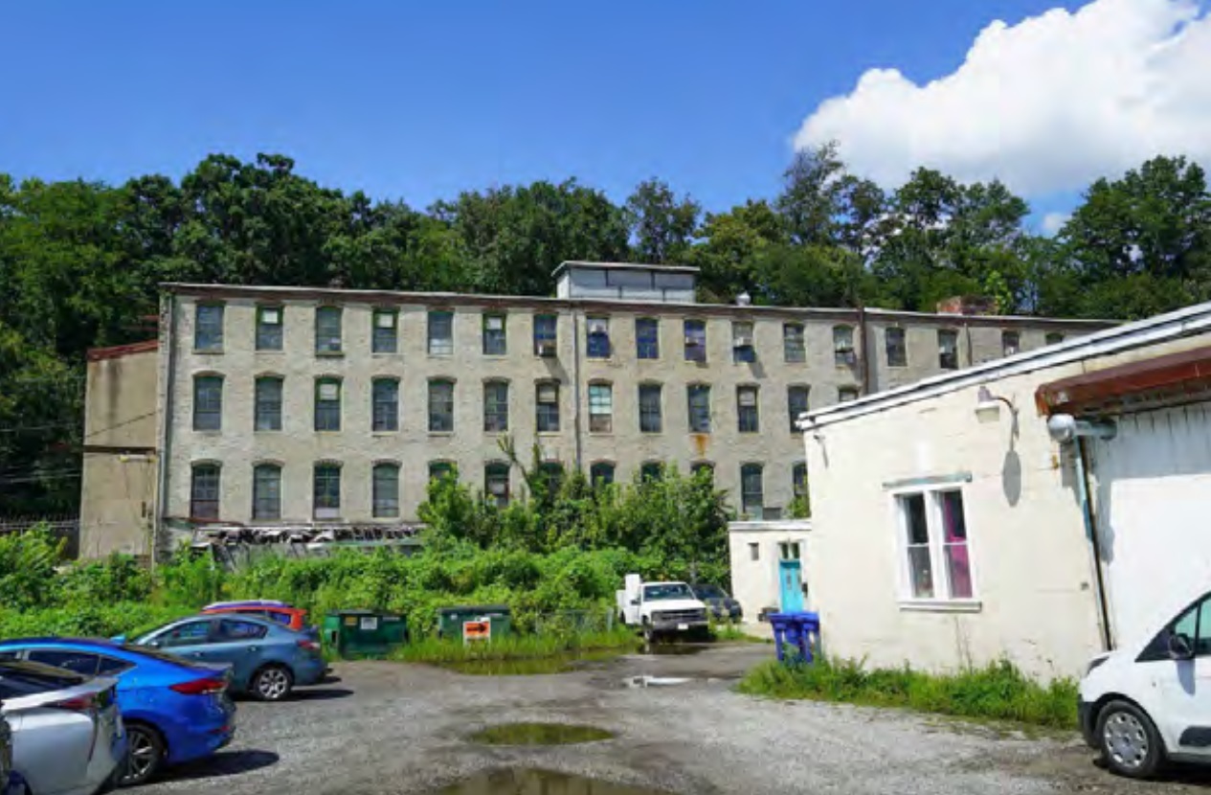
So, why are we here if not to discuss a nomination? A zoning notice was issued this week for an addition that would bring four-floors and 27 units to the site. But don’t worry, this all follows a different zoning notice that subdivided the lot, meaning this addition will actually rise just next door to the mill. Excitingly, there are plans to restore the former mill as well, with 42 units planned, for a total of 69 new residences across the project. Underground and surface parking for a total of 32 cars are also part of the plans, which were brand new to us when we checked them out.
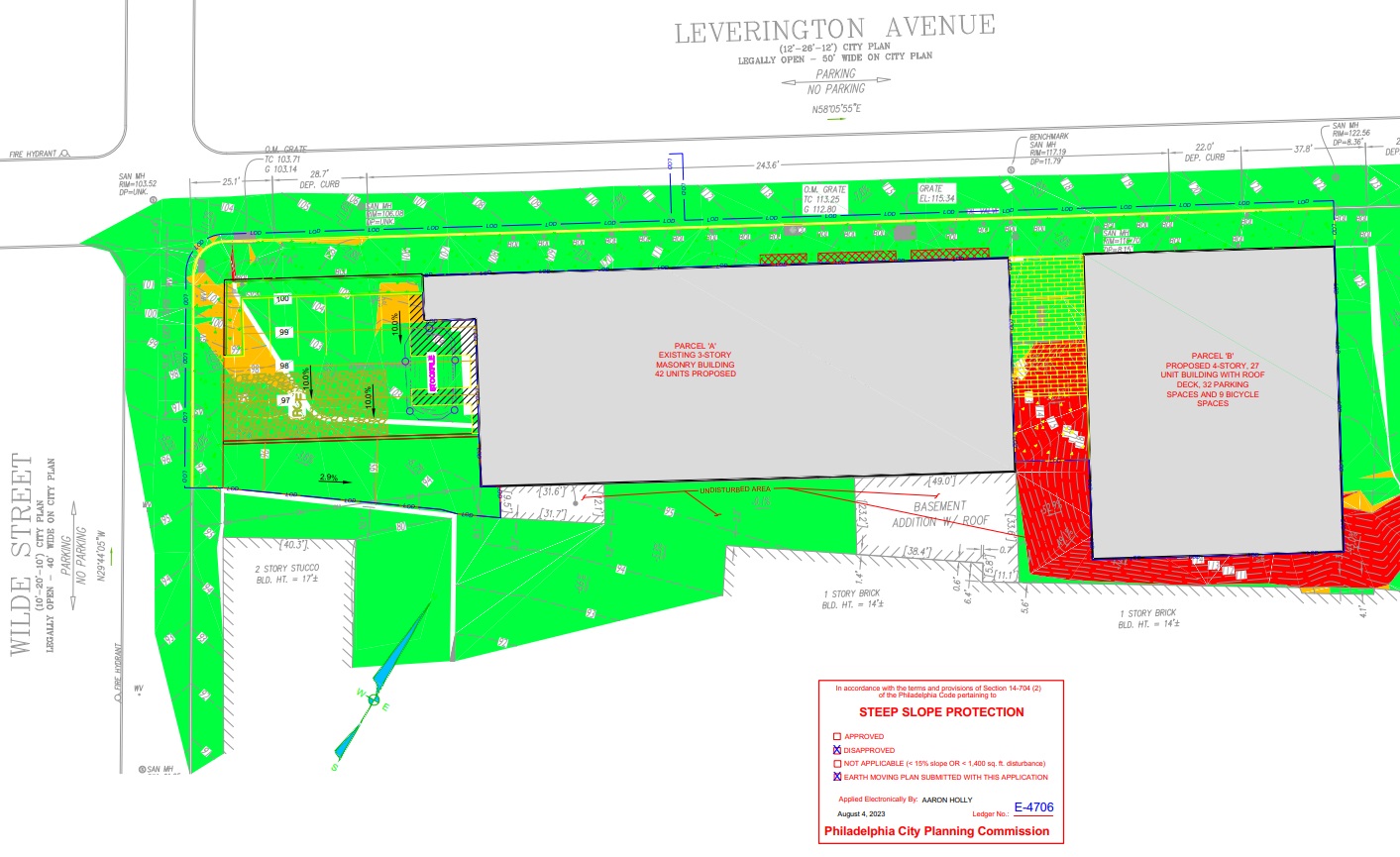
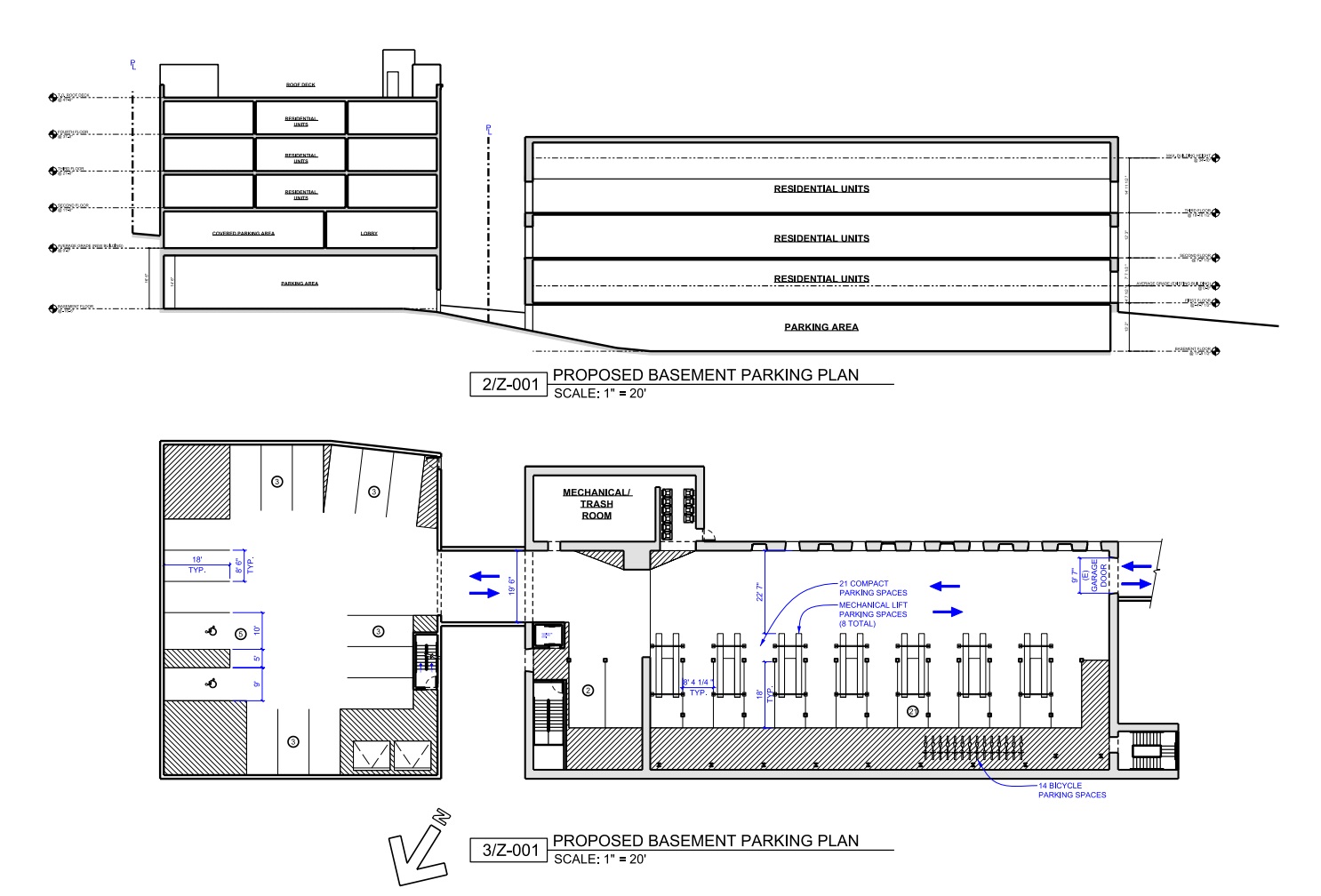
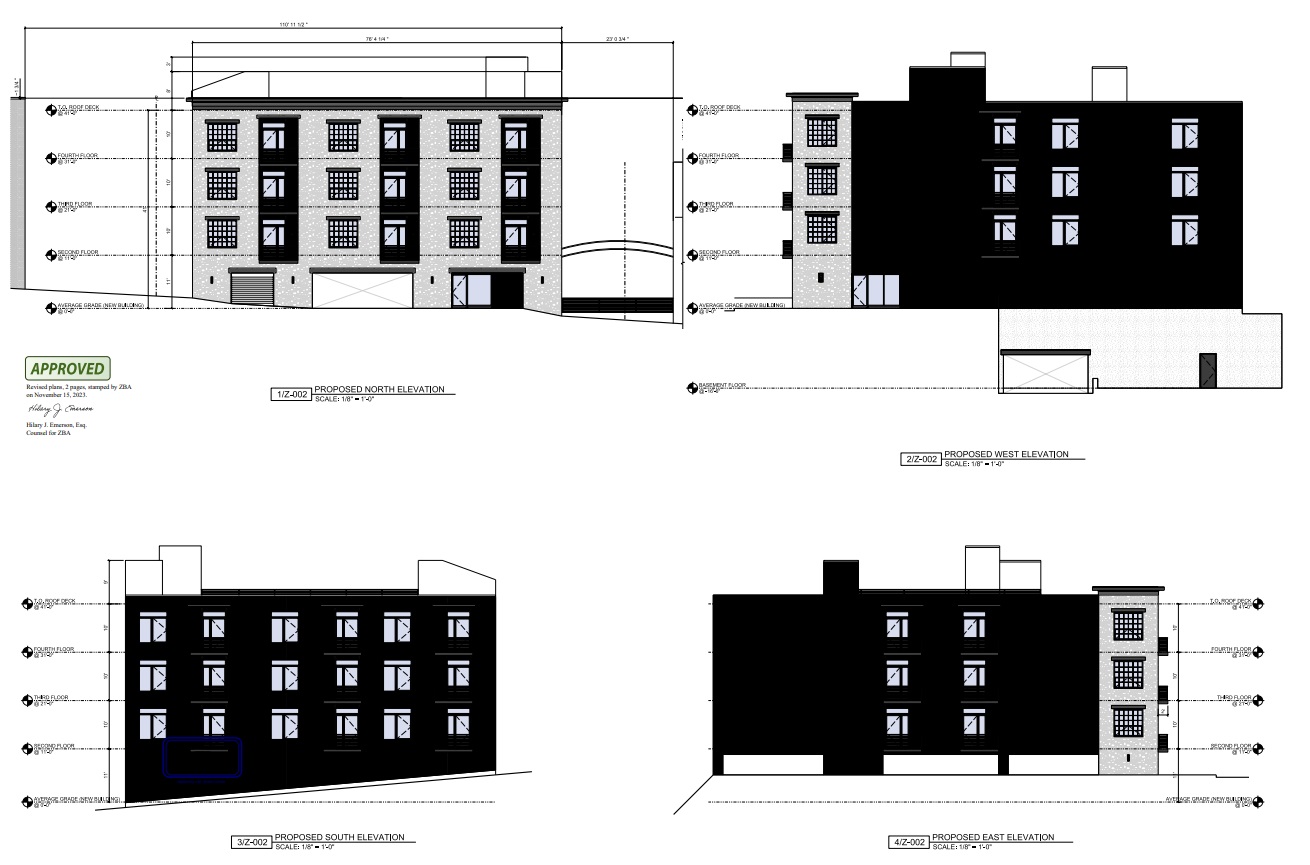
After perusing the zoning docs, we saw that Studio C Architecture is handling the design here, working with Baker Street Partners, per that sign in the earlier photo. And when we did a little further digging, we were happy to discover there are plenty of renderings for the proposed project, which is called the Trent, seemingly as a nod to the last occupant.
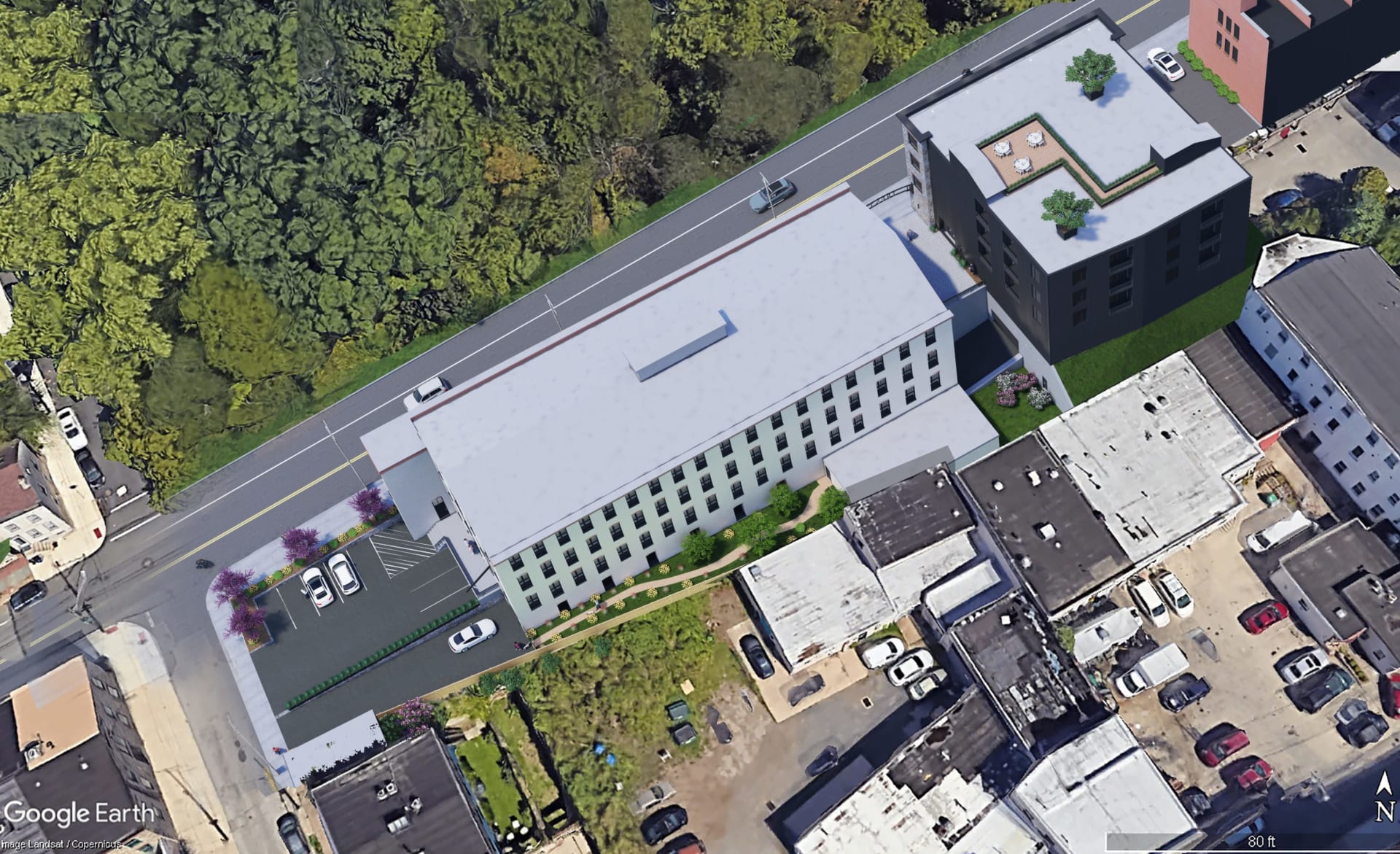
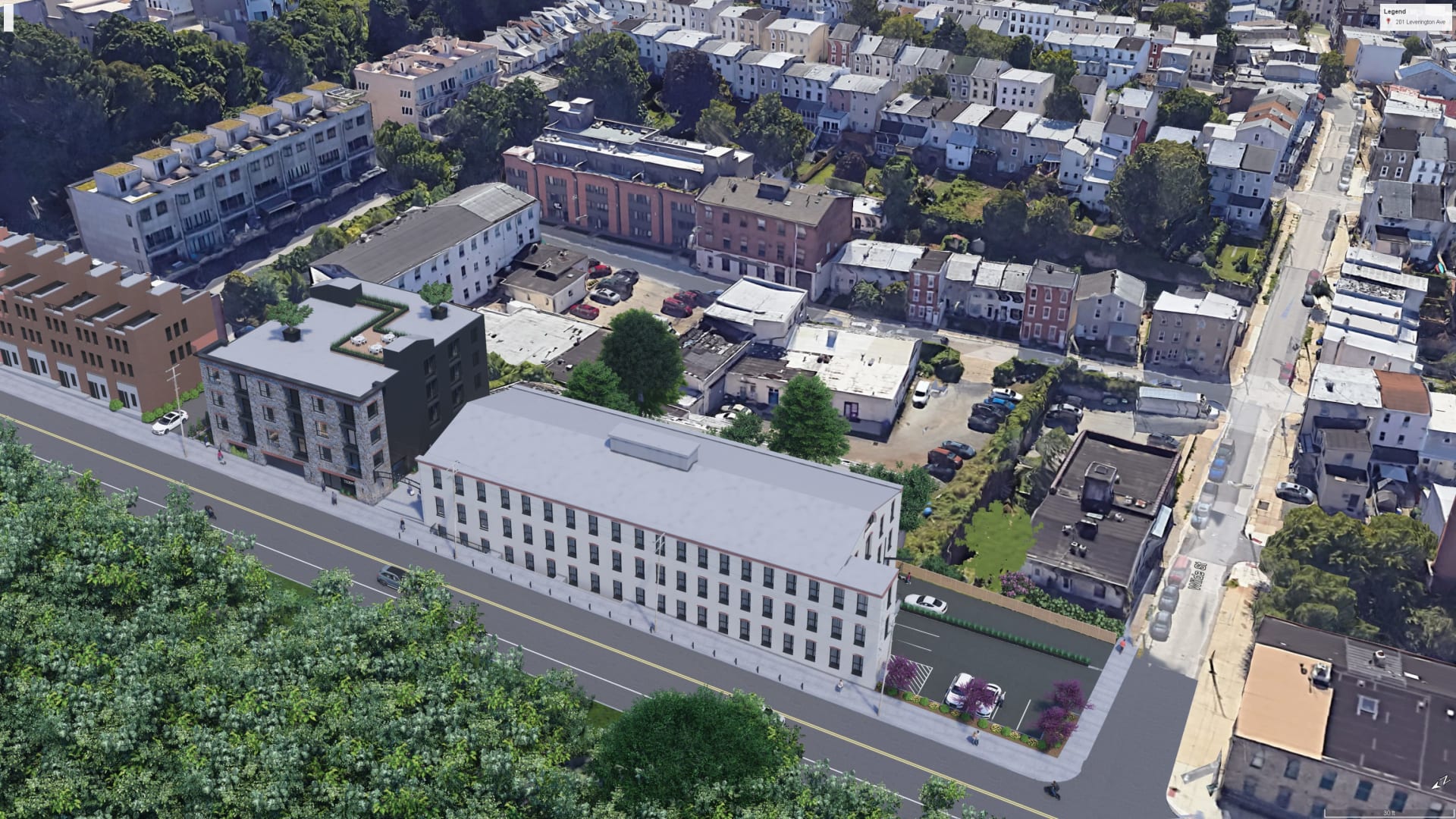
Let’s first start with the existing mill, which will see underground parking as part of its residential turn. The building itself will remain basically the same on the outside, with what we assume to be new windows and landscaping sprucing up the look of this century-old structure. Large lettering on the western facade will make it abundantly clear that TRENT is the name of the new spot.
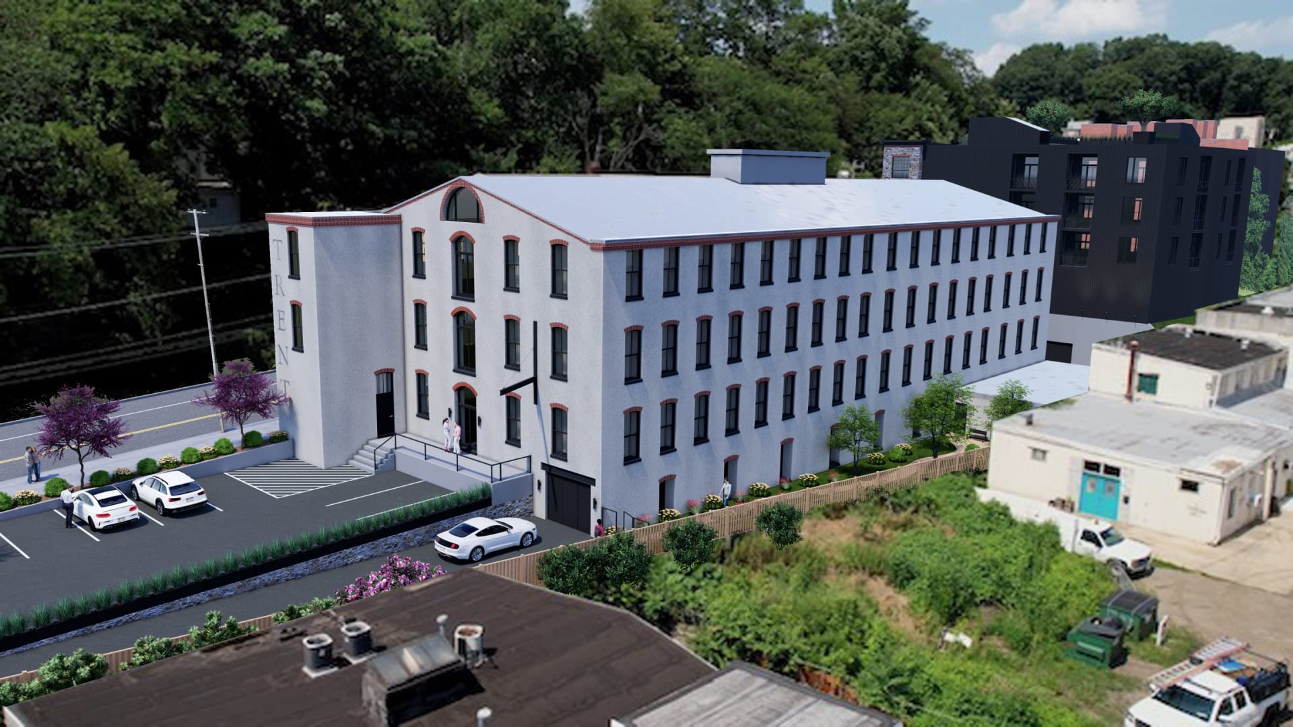
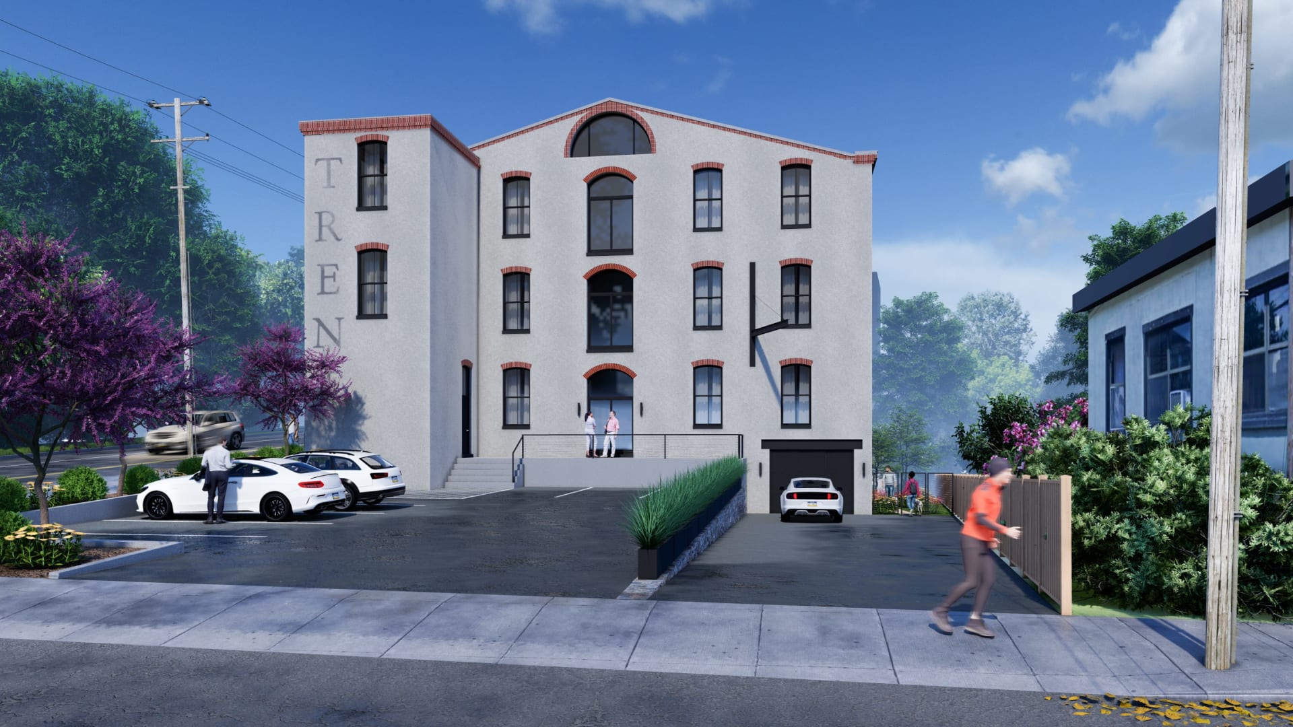
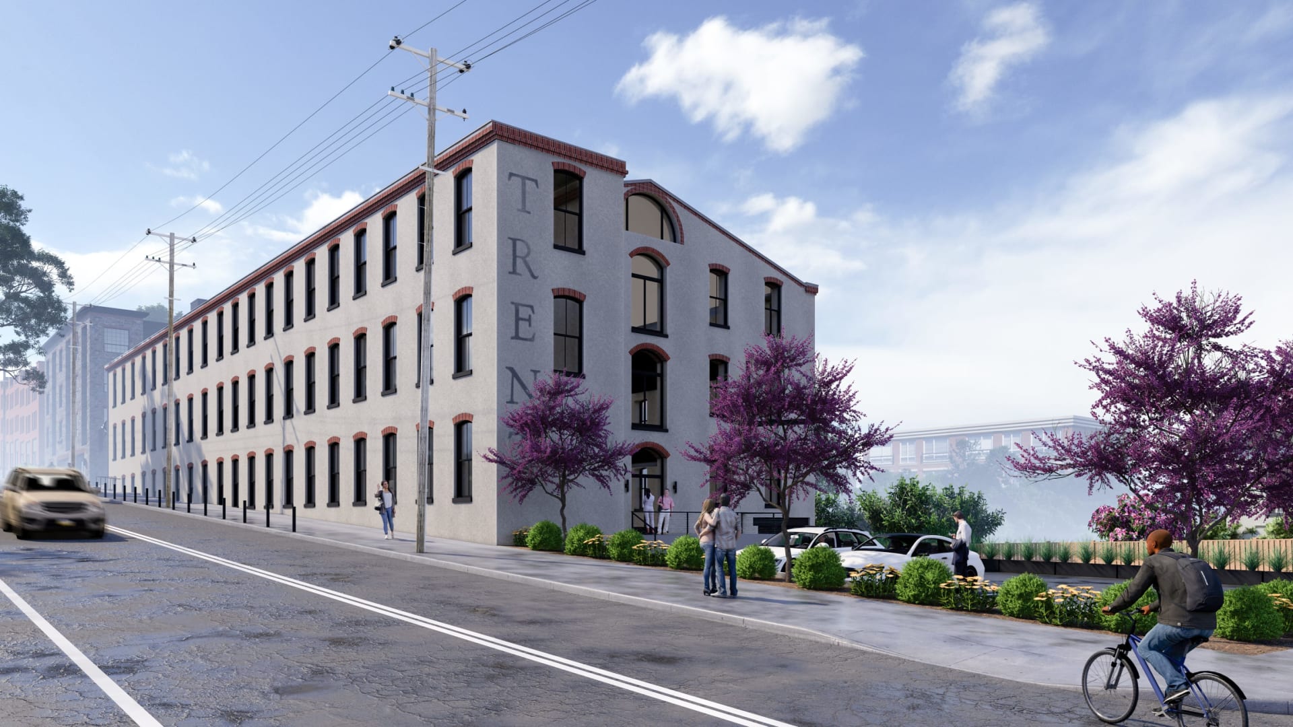
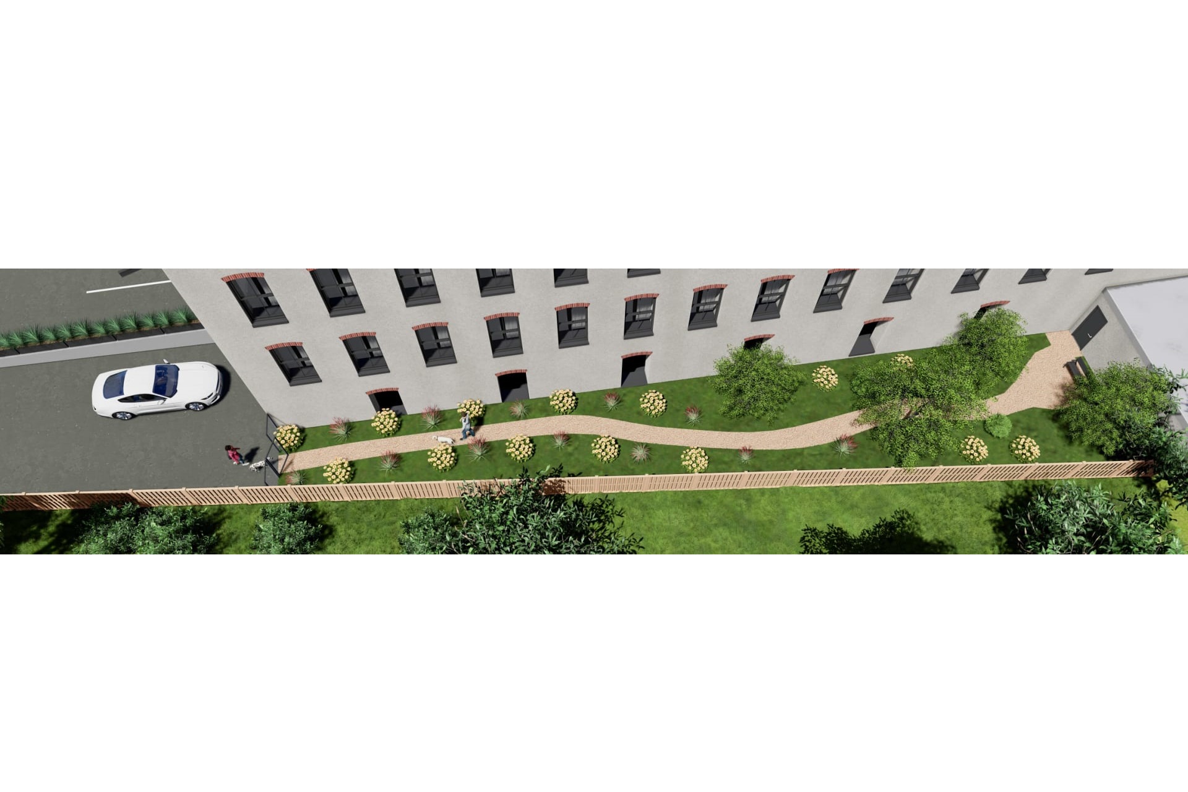
The new structure takes its cues from its historic neighbor, with stone and brick making up most of the main facade along Leverington, with dark paneling along the remaining sides. Another curb cut will provide additional surface-level parking, while a metal gateway (once again declaring TRENT) will physically connect the two buildings. Oh, and this is all going up on what has been a surface parking lot – definitely a higher and better use than its recent past.
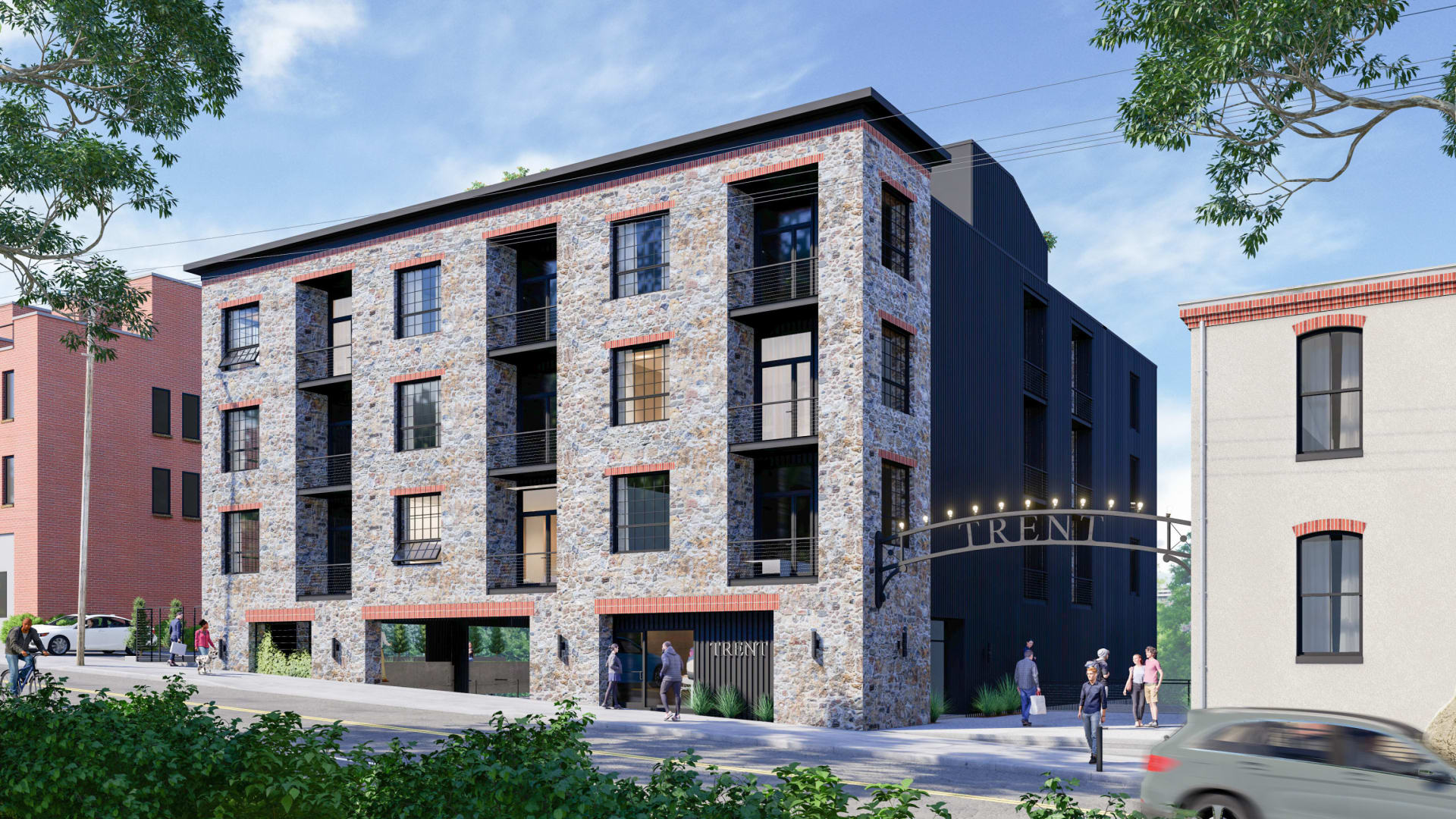
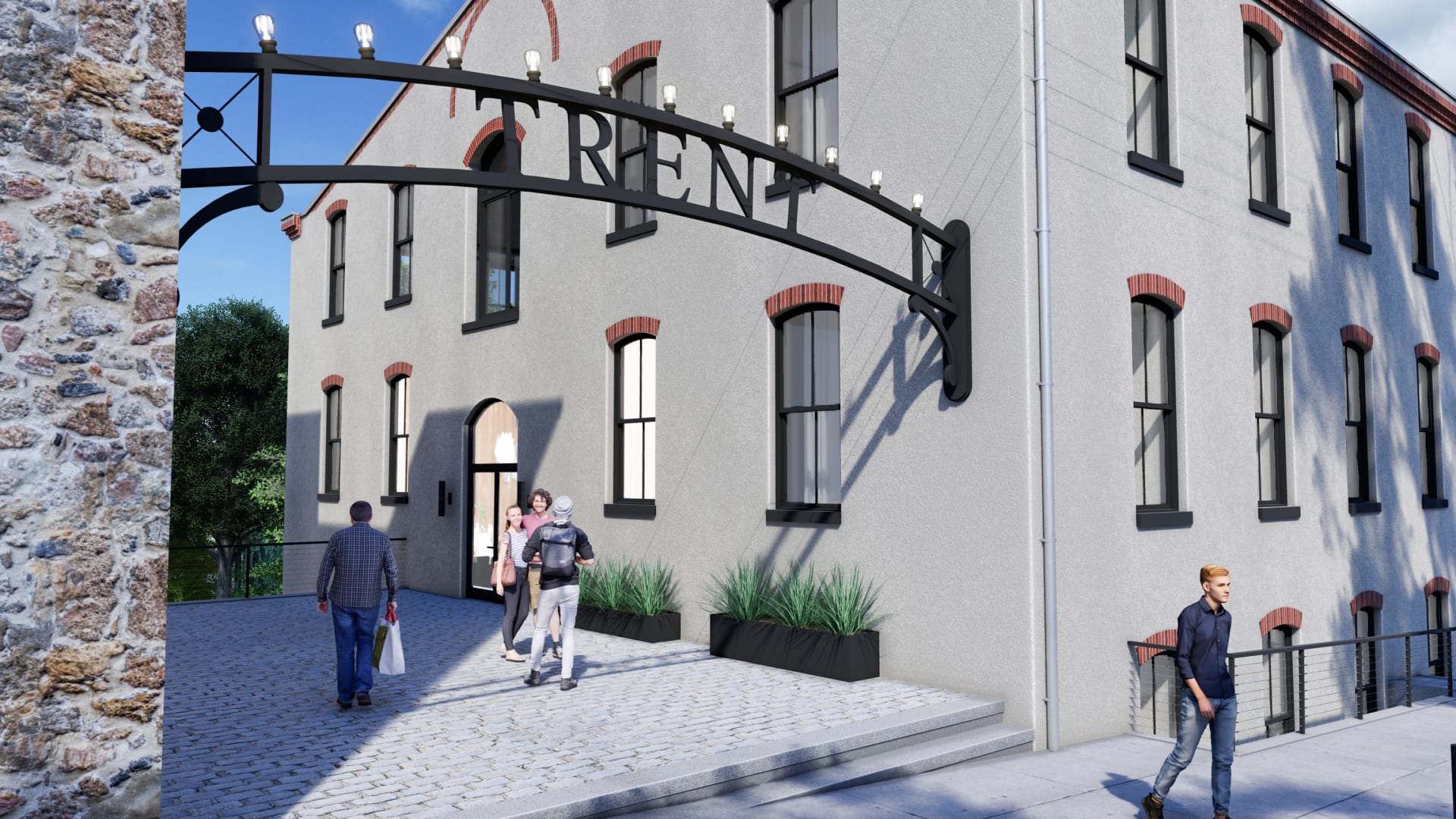
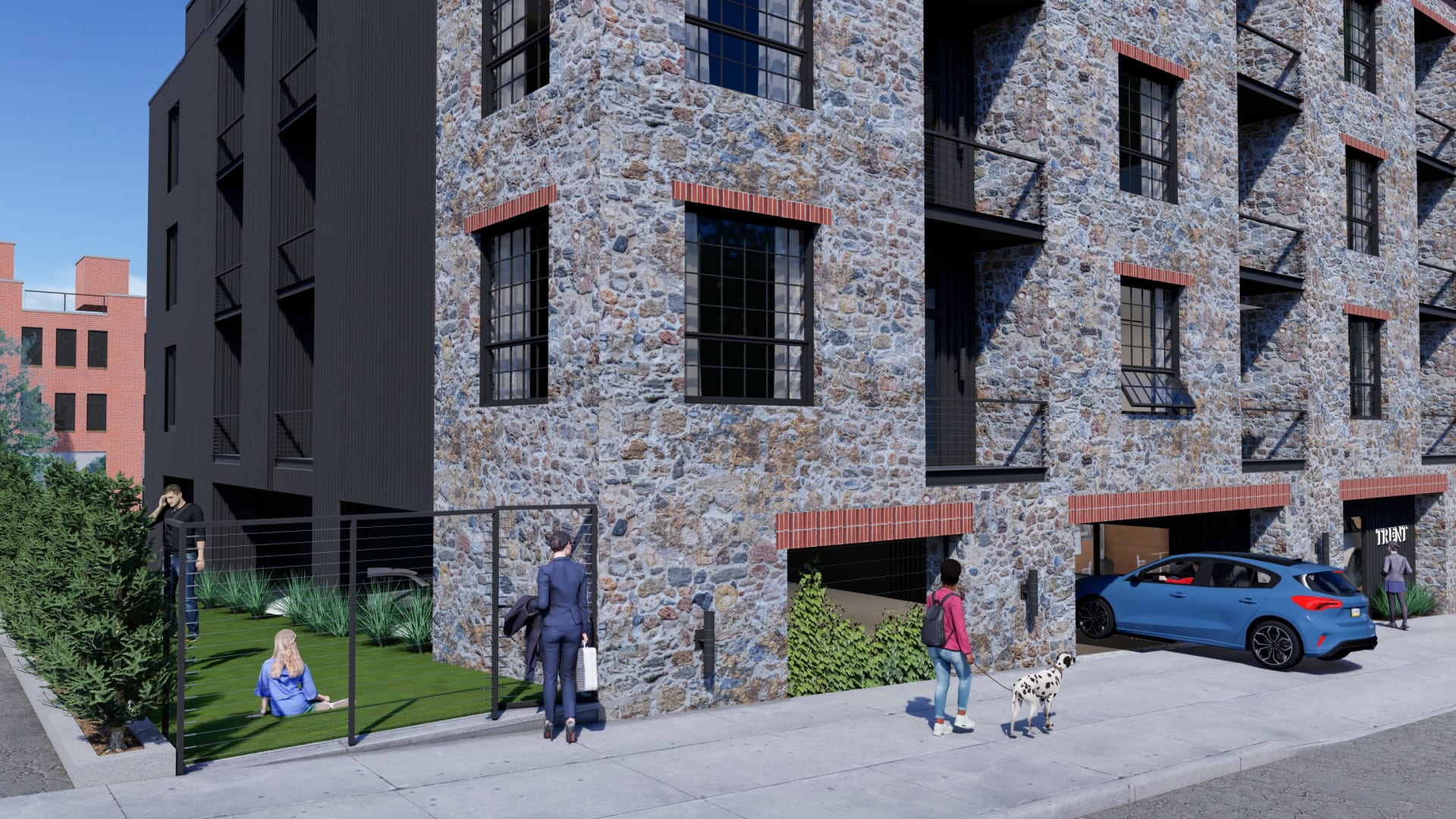
For a property that could have had a drastically different outcome, we are thrilled to see the building restored and expanded. This sits about 10 minutes from the Manayunk train station and the commercial strip of Main St., creating dozens of new units for this ever-popular location. The lack of historic protection locally means this entire building could have been torn down with little to prevent it, resulting in the loss of another piece of Philly’s history. Thankfully, it appears this story has a happy ending that we can all enjoy.
