The Logan Square neighborhood has been a desirable part of town for decades, meaning most of the buildable lots were developed long ago. As a result, it’s news any time there’s a project of any size in this neighborhood, as they don’t come around very often. Of course, the bigger the project, the bigger the news. Incidentally, it seems that most of the projects that happen in this neighborhood are on the larger side, but it’s nevertheless quite a sight to see all the action ongoing and upcoming at the intersection of 23rd & Cherry.
On the southeast corner is the Logan 23 development, on the site of the former Cresswell Iron Works. As we told you when we checked in on this project last fall, US Construction is building 16 homes here, with prices starting at $1.8M. It appears that the first row of homes is finished and the second row isn’t far behind. Remarkably, this is the smallest project of the group at this intersection.
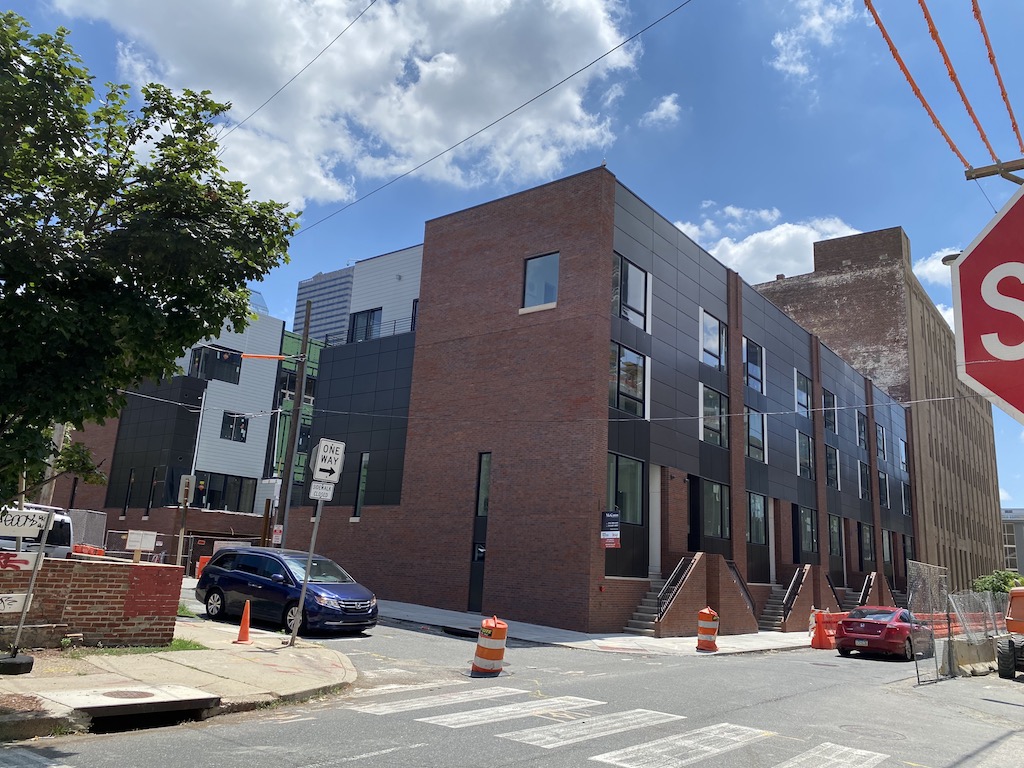
The Riverwalk project has sprouted on the southwest corner, representing the largest project in the neighborhood in decades (maybe ever?). As you might expect, the project has evolved since we first brought it to your attention a few years ago, and the current plans call for 711 apartments (up from 612) between two towers. The northern tower, which is progressing nicely and can be seen in the image below, sits on a large retail space which will house a Giant location. The southern tower is likely a couple years behind, but that’s okay when you consider how much this project upgrades what was previously a huge surface lot.
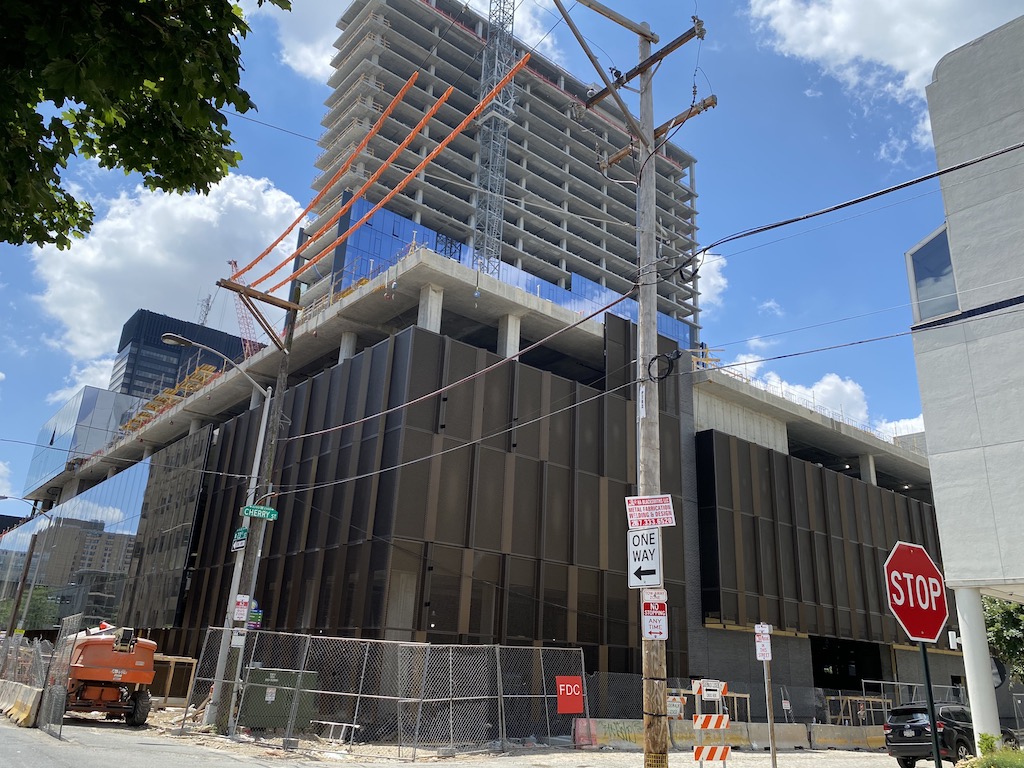
As we mentioned, US Construction is building the Logan 23 project, and you may recall the same developers were previously looking to develop the parking lot on the northeast corner of 23rd & Cherry. Back in 2016, we told you about a plan for 26 homes which was pretty far along, but the developers ultimately decided against building. In a fascinating development, PMC Property Group, the same company building the Riverwalk project, has snatched up this property and is now pursuing a by-right development to build an apartment building. The plan goes to Civic Design Review this month, so we’re able to share some renderings, with credit to SCB for the design work.
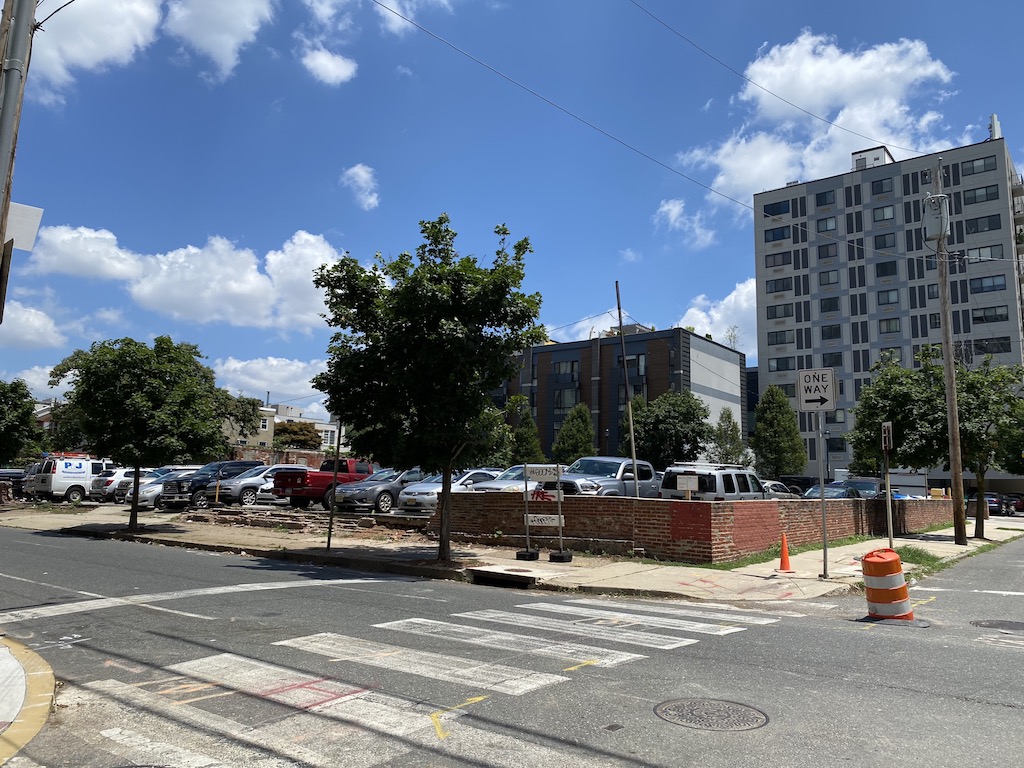
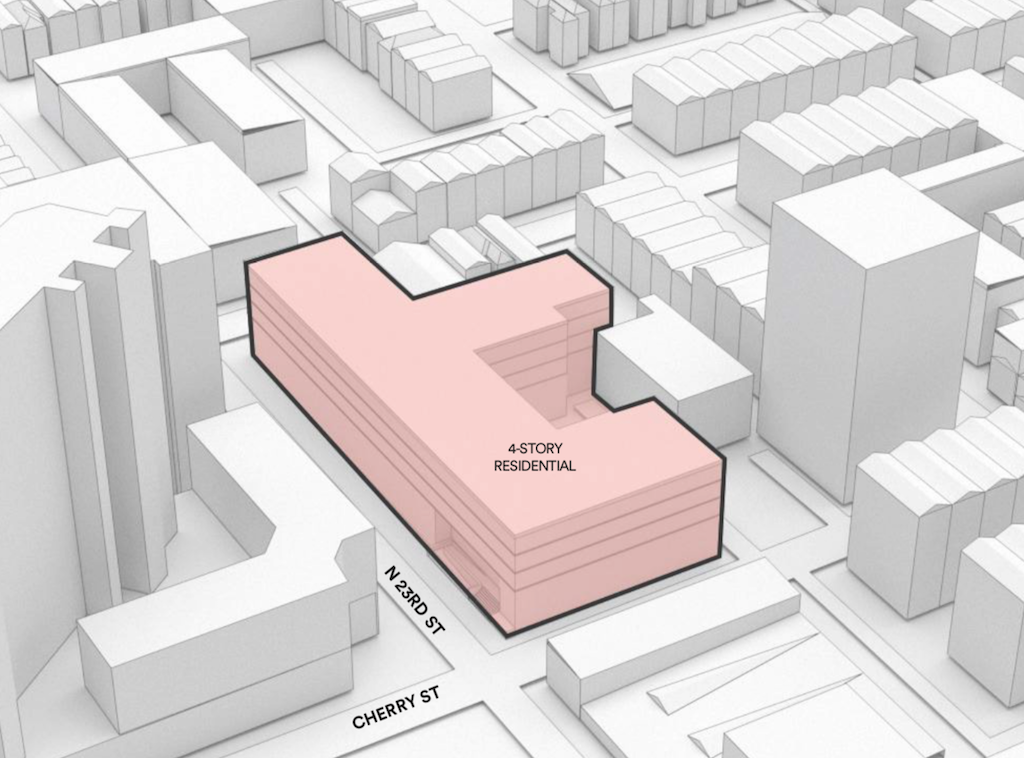
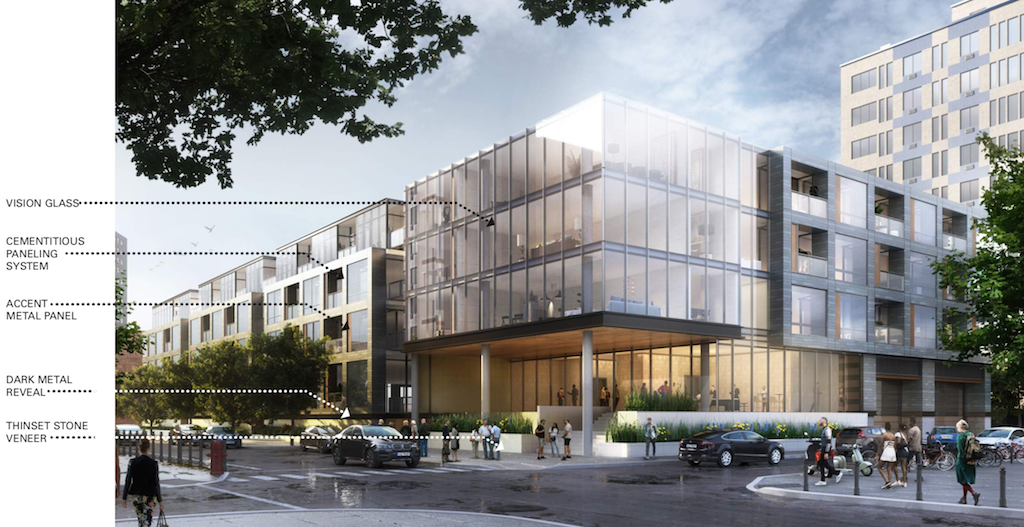
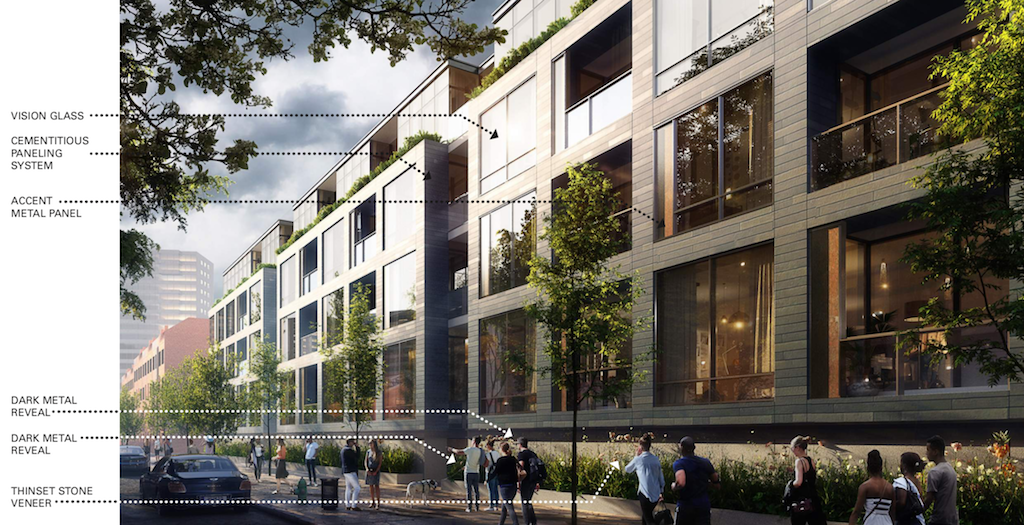
The plan calls for a four story building with a total of 115 units and 42 parking spots, with most of the parking underground. You might think that retail would make sense here and we might be inclined to agree, given the number of units in the building and the numerous apartment buildings existing and upcoming nearby. But as we said, the project is happening by right, and the parcel is zoned for multi-family use for some reason, so any efforts by the developers to build something taller or with retail would require a visit to the ZBA, so we can understand why they wouldn’t want to go down that path. Still, we’re pleased as ever to see something replace a surface parking lot, and we’re positively delighted that the new building will look something like the renderings above- for a simple four-story apartment building, the design work looks like it will be unusually strong. Density and good design in one shot, be still our hearts.
