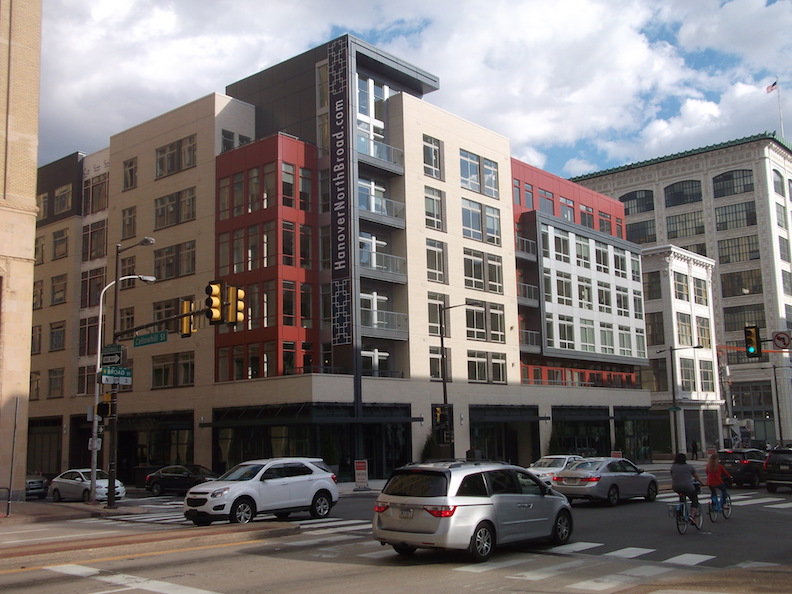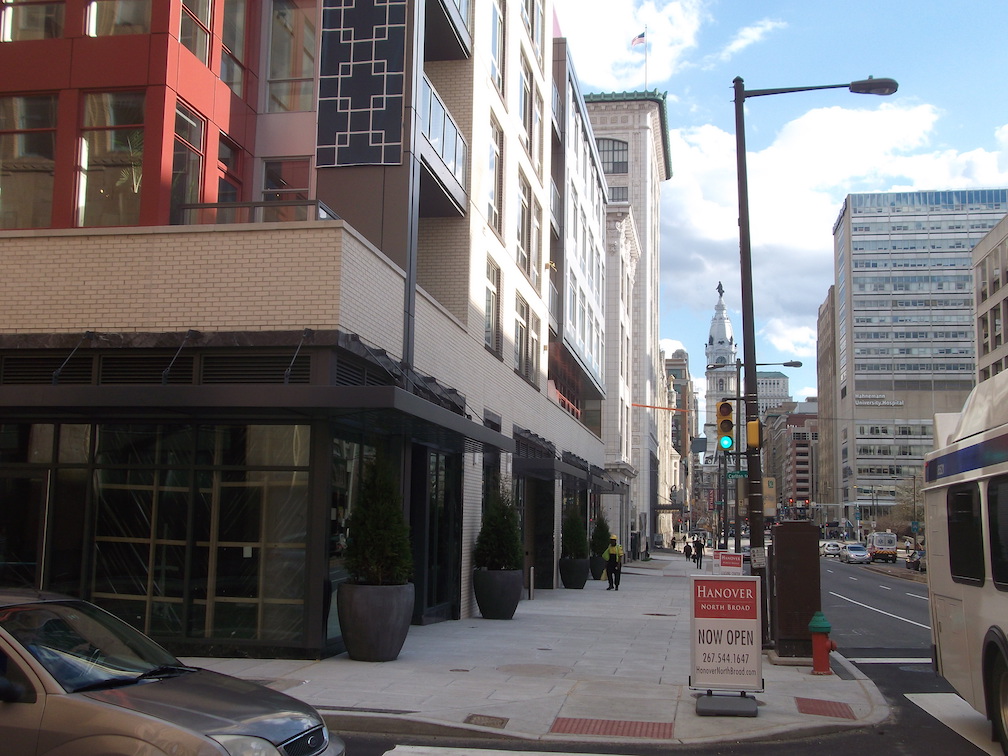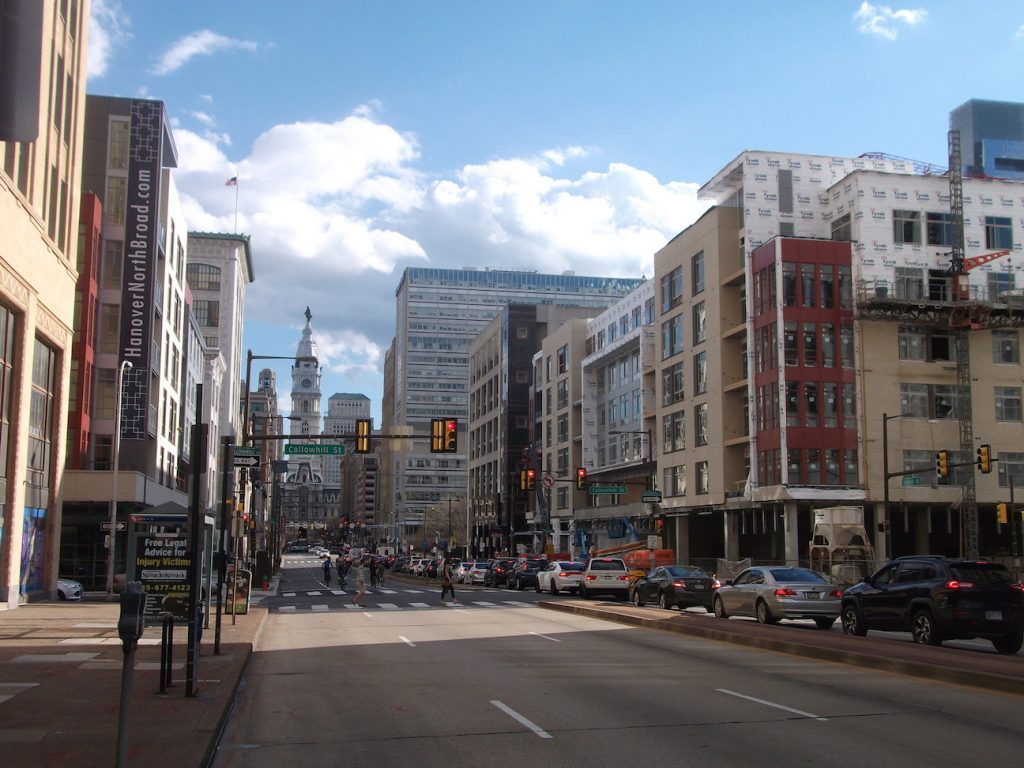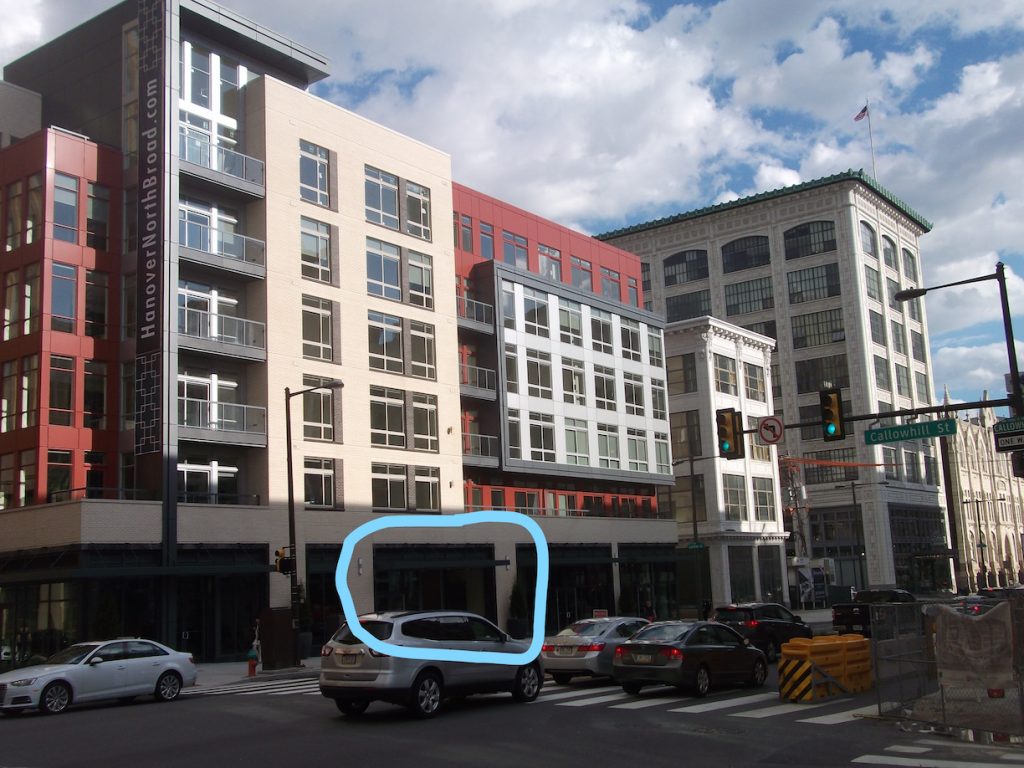Just over a year ago, we were at Broad & Callowhill, looking both ways and checking out a project known as Hanover North Broad, which is a partnership between Philadelphia’s Parkway Corporation and The Hanover Company which is based in Houston. At that time, the dueling surface parking lots on the southeast and southwest corners were not much more than that, with site preparation having being completed. Since then, construction has progressed at a seemingly rapid pace. Today, the smaller building on the east side of Broad Street (339 N. Broad St.) is basically complete, with the sidewalk free and open to pedestrians. And the opposing larger western building (322 N. Broad St.) is completely built out but still needs parts of its facade and its interiors to be completed. It’s pretty amazing how quickly these buildings went up.



For a refresher, these buildings will bring 339 apartments to a section of North Broad Street previously known for parking garages, scattered offices, and Hahnemann Hospital facilities. In recent years, that reputation has slowly begun to change with the nearby developments of The Alexander, Mural Lofts, and the potential of another Parkway project at Broad & Spring Garden.
Being that the site is owned by Parkway Corp., it makes sense that Hanover North Broad will also include a large amount of parking in both buildings. 256 parking spaces will be in the west building and 114 in the east. The parking and curb cuts are the most unfortunate part of this project, specifically because these curb cuts are located right on Broad Street. In the Civic Design Review (CDR) meeting for this project, it was clear the parking element functions as a key part of the business plan for the site, and the developers noted the necessity for easy public access from Broad Street as well as obvious signage for those driving by. The CDR committee suggested changing the parking entrance on the east building to one of the side streets, but it looks like Parkway kept the plans they originally drew up, albeit with little to no signage at that parking entrance so far.

Though the amount of parking included in this project seems excessive, the design of the buildings conceal it quite well. These buildings make a for a pleasing piece in the North Broad Street corridor, and we hope that for future projects, we see less space for parking and more space for people.
