The western end of the Logan Square neighborhood is home to a few apartment buildings with river views, including Riverside Presbyterian Apartments, Rivers Edge Condos, and Edgewater. Edgewater is the newest of this bunch, having been built around a decade and a half ago, alongside an associated parking garage. You probably don’t remember this, but the building and parking garage were only planned as a first phase to a larger project. Back in 2013, we were optimistic that phase two was on its way, with plans for a 20-story apartment building at the corner of 23rd & Summer, just to the north of the parking garage. At that time, that property was being used as a surface parking lot, but we were expecting it would look a bit like this in relatively short order:
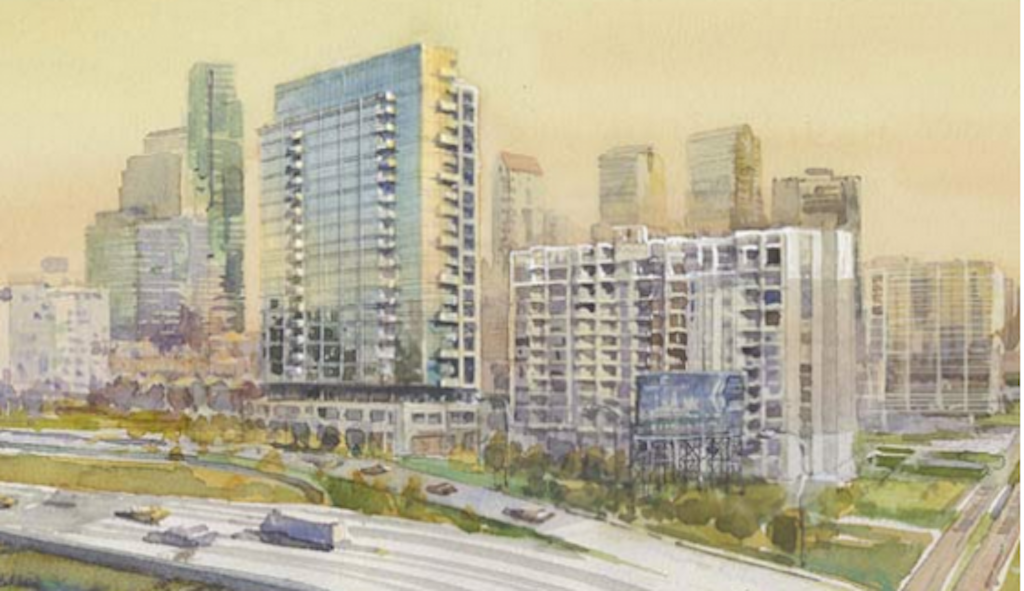
Alas, the second phase of Edgewater never materialized, and the surface parking lot continued to be used as such over the last number of years. While we’re always frustrated by surface lots, this one didn’t bother us as much as some others, both because of its hidden location next to the highway and our hunch that it would eventually get redeveloped. We felt this more confidently that ever in recent years, especially with the arrival of the sizable Riverwalk project just a couple blocks to the south. And wouldn’t you know it, last year plans circulated for the redevelopment of the property. In recent months, foundation work began at the site.
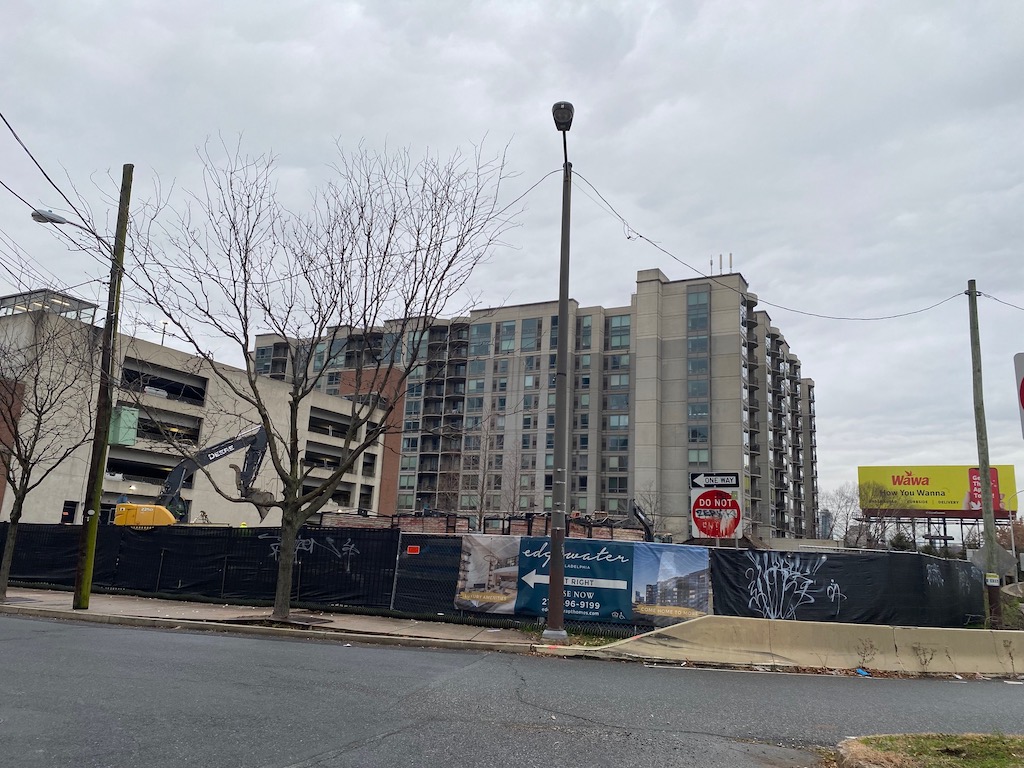
We’re obviously delighted that this property is getting redeveloped, and are always thrilled when a surface parking lot turns over. Our enthusiasm is perhaps a little tempered though, by the reduced scale of the project, compared to what we were looking for back in 2013. The height of the building has come down considerably, from 20 stories down to 7 stories. While the old plans called for a second phase building that would have stood several stories taller than Edgewater I, the project currently under construction will be a few stories shorter. It’s a bummer, because this is a location that could have definitely handled the height.
The new plan will entail a seven story building, like we said, with 180 apartments. The building will include some amenities, like a gym, a pool, and a co-working space, but it won’t include any retail space. This makes enough sense to us, as there will never be any foot traffic here beyond the people that live in the old building, the new building, and within a block or two. That doesn’t seem like enough people to support even a small local business, given the other small businesses nearby. Perhaps if the building were to go up another 13 stories, it might have enough residents to support a business or two, but alas, that ain’t what’s happening. Here are a few renderings of what we can expect, from JKRP Architects.
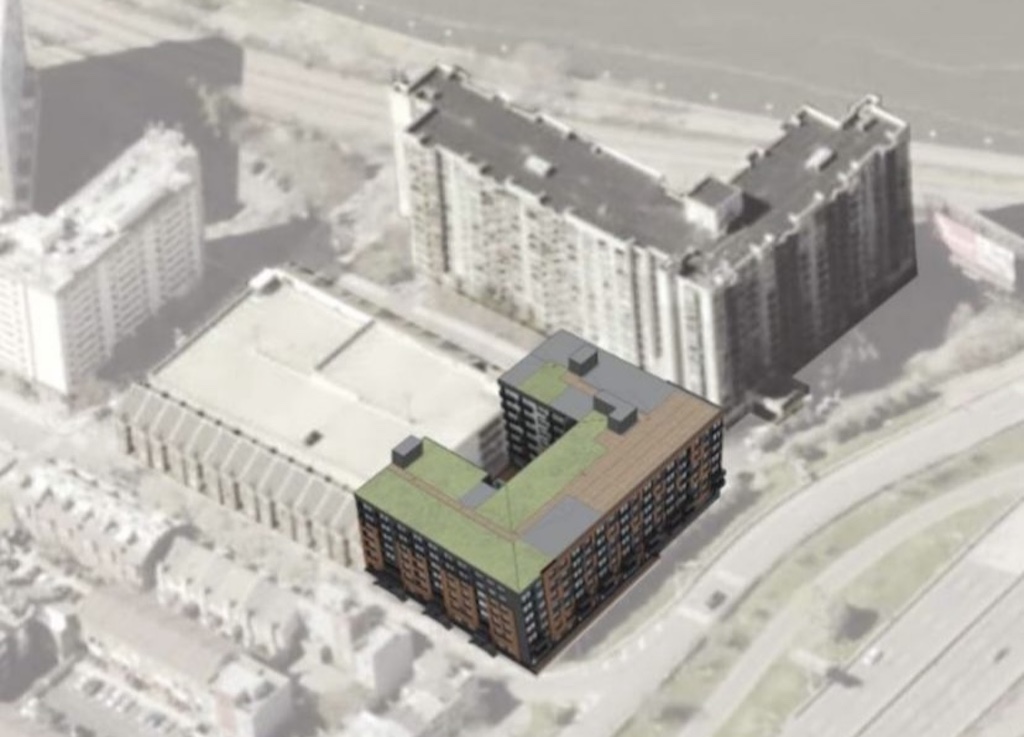
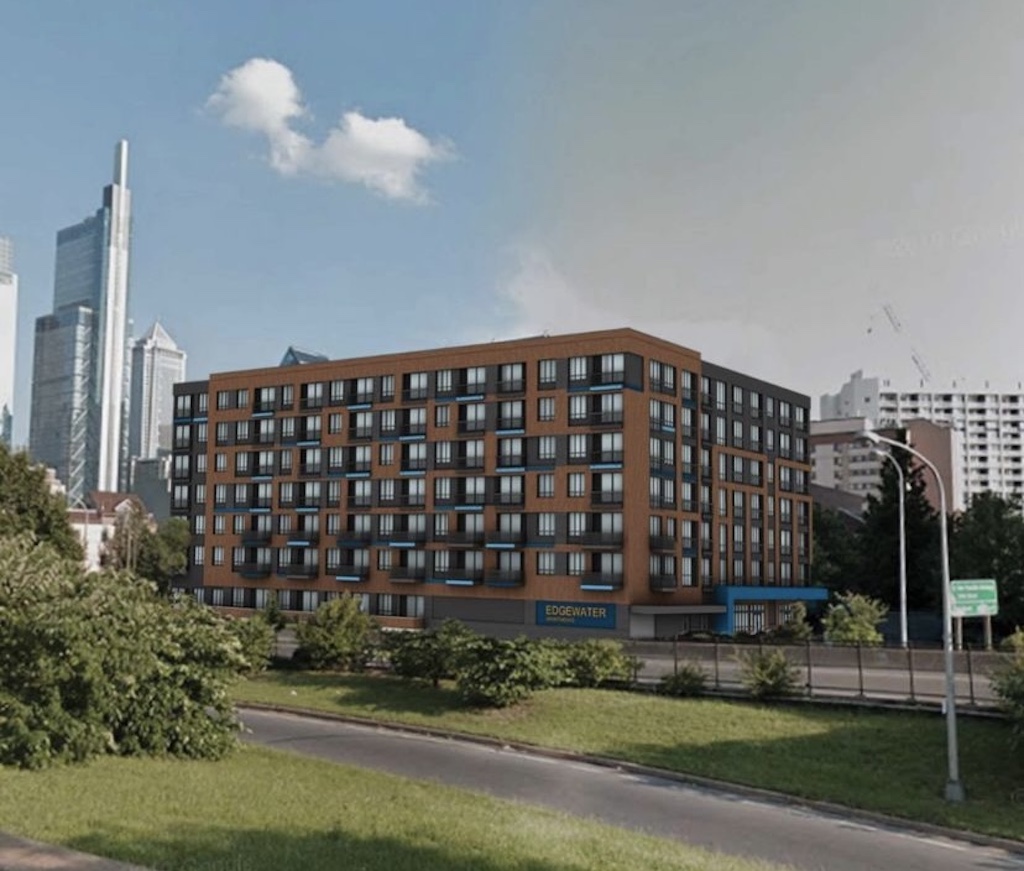
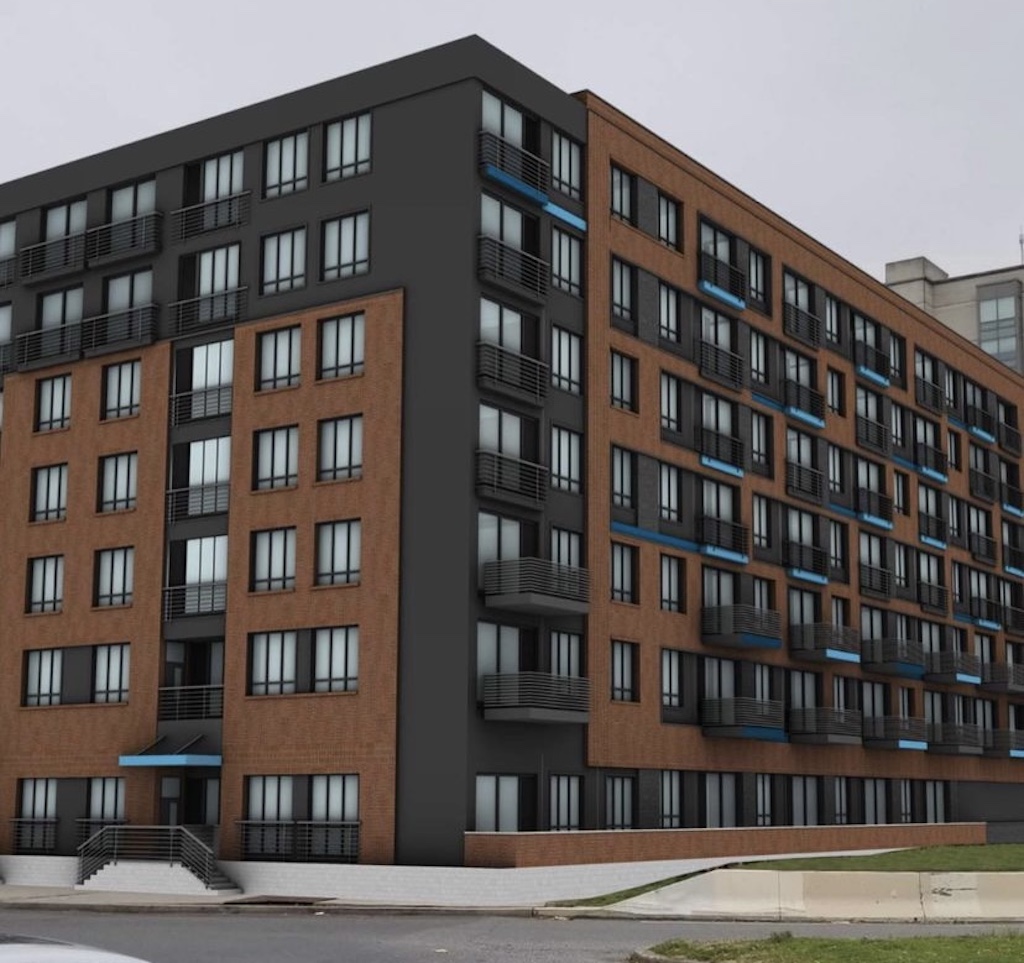
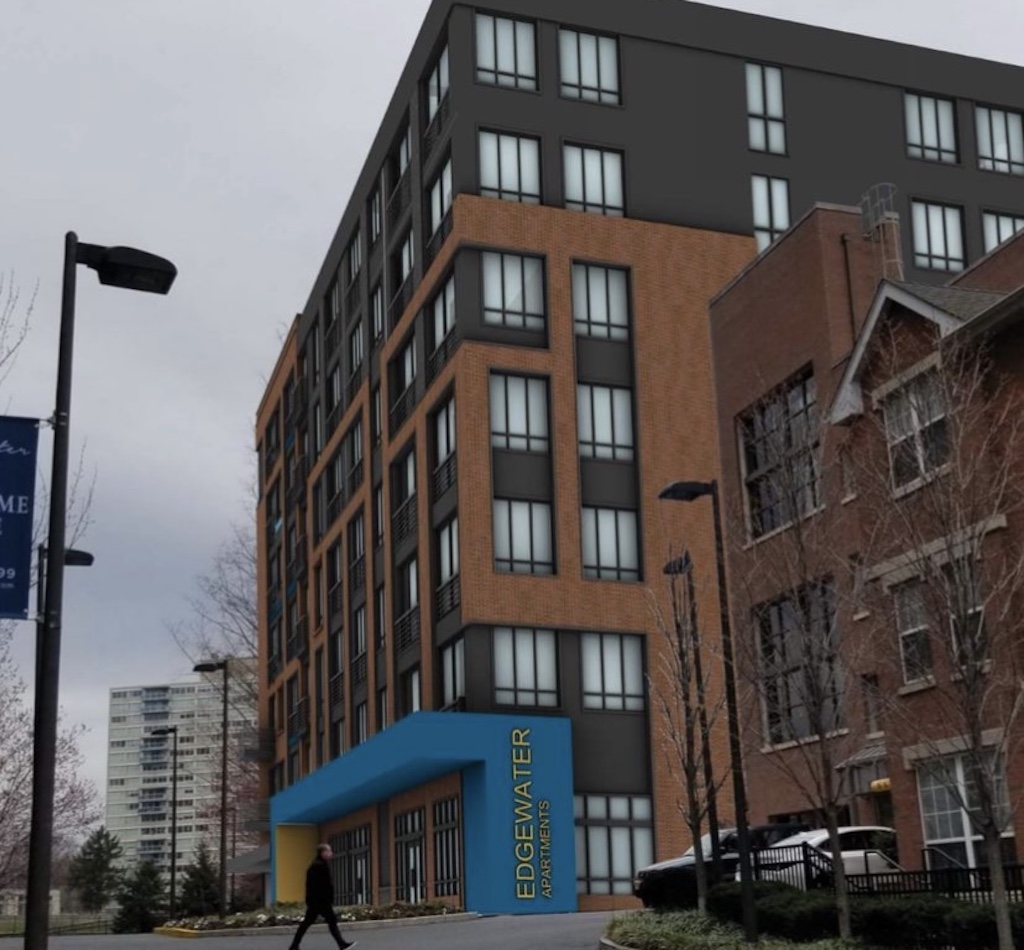
So yeah, we’re disappointed in the scale of this new building, especially in light of what was originally planned for this site. But don’t get us wrong, we are still very pleased that this project is finally moving forward, completing the long stalled sequel to the Edgewater building and filling in a lot that’s been underused for decades. This pocket of the city is experiencing tremendous growth across multiple projects, and this one will only add to the momentum in the area.
