After making our way around the Eraserhood to check on a pair of projects, we decided to continue our way westward and jump across Broad St. into the Logan Square neighborhood. But as we were walking, we came across an imposing presence at 15th St., where the block-sized on- and off-ramps of 676 create a major barrier to strolling further west. So, we decided to instead make our way south, where 305 N. 15th St. caught our attention. Formerly a two-story brick building, it appeared that an overbuild was in the works when we last visited back in 2021. As you can see now, things look substantially different – and taller.
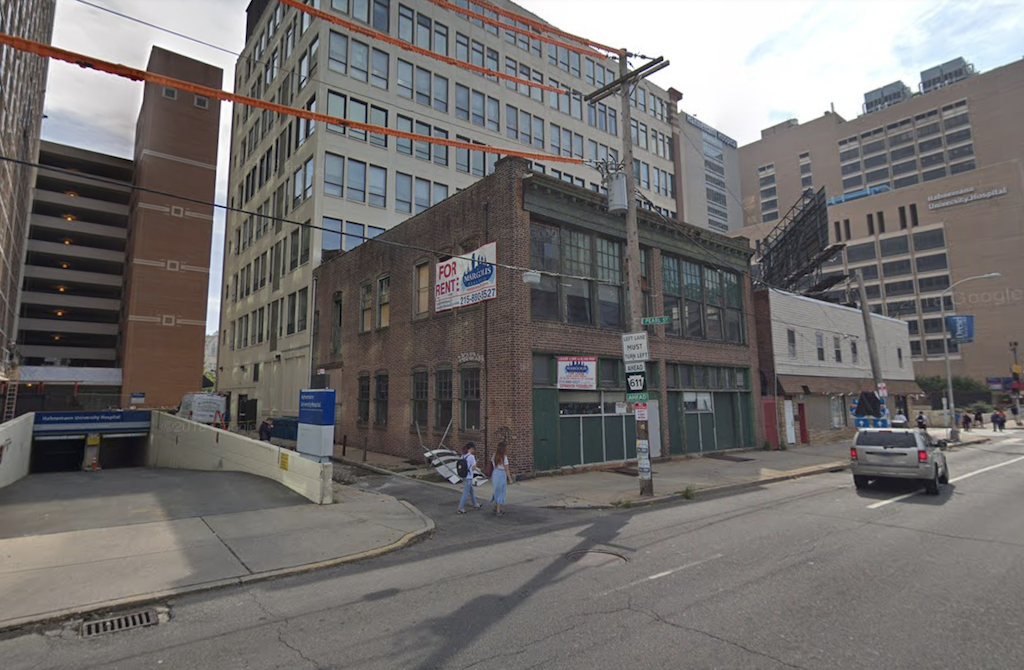
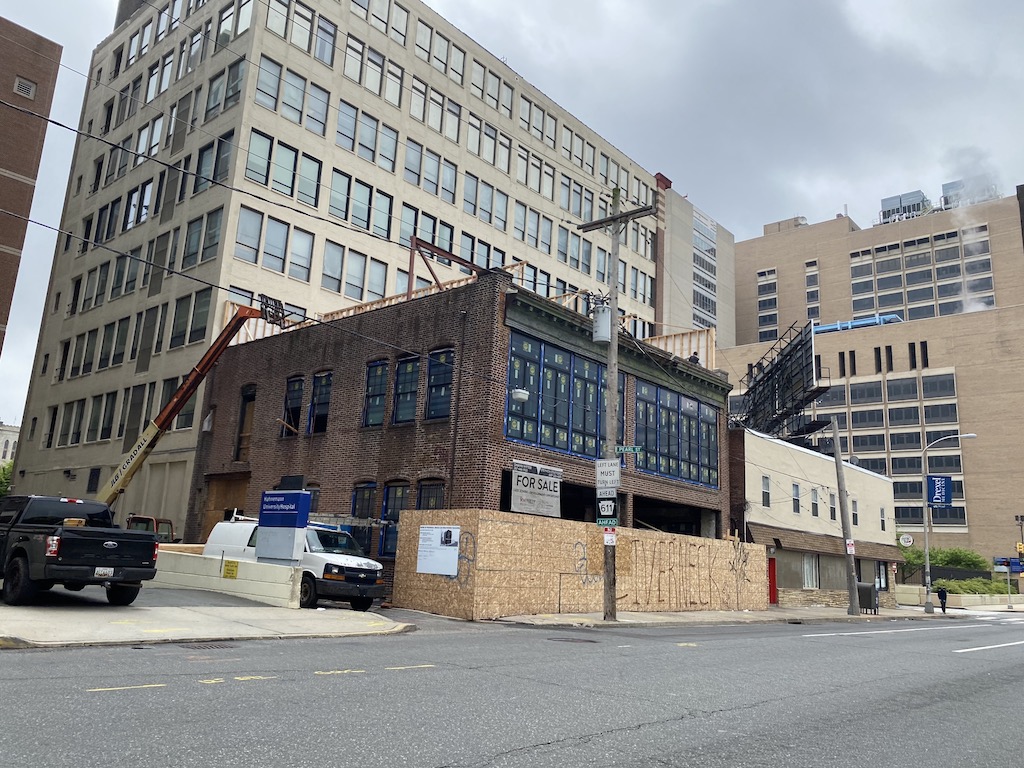
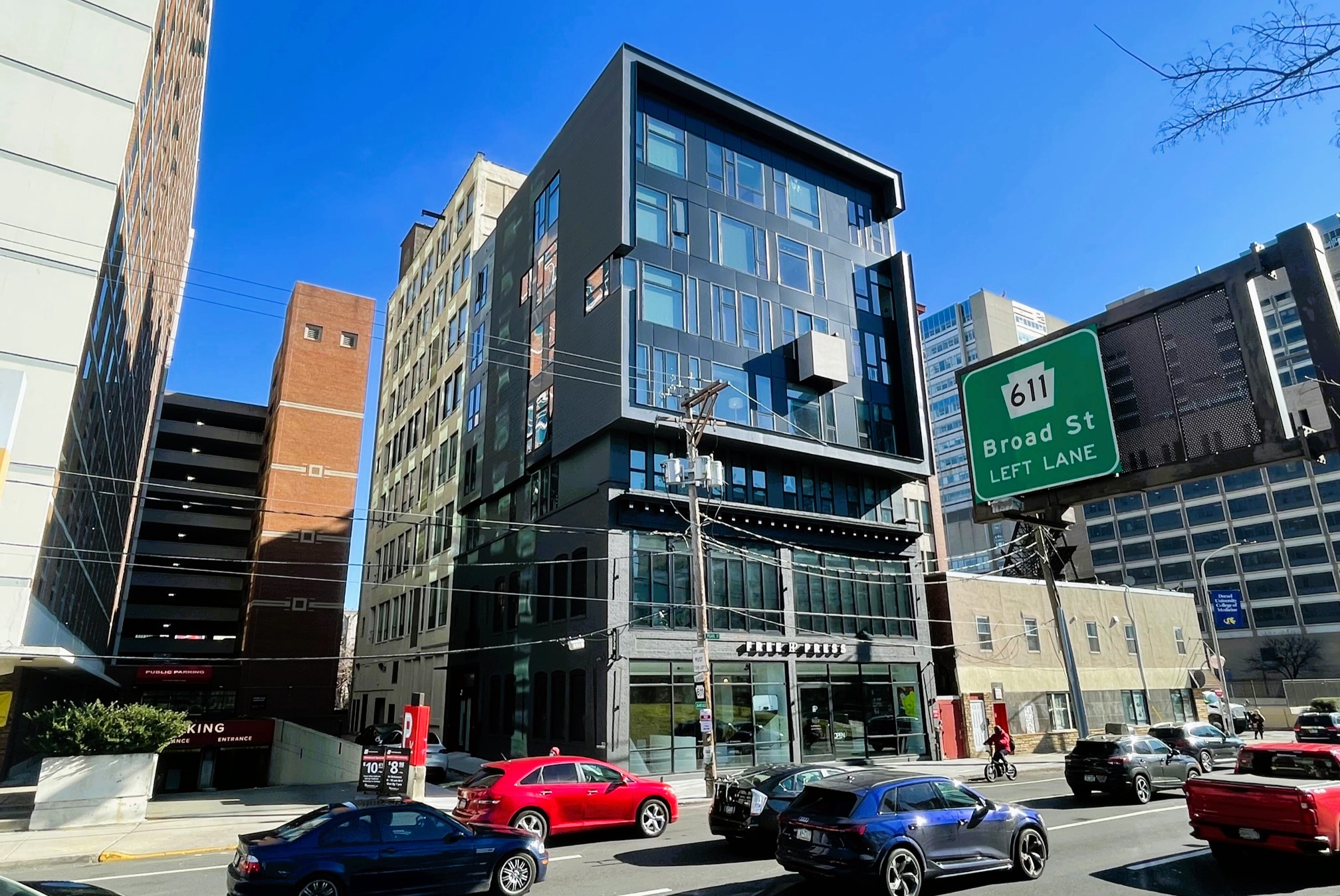
What you see there now is the Sonder Onyx, a furnished, short-term rental spot that bears a color scheme that matches its name. Atrium Design Group has added a hyper-modern overbuild, with the cube-like massing blending in nicely with the original structure thanks to the black paint that unifies that building. 22 apartments are on floors 2-7, with the ground floor commercial space filled by fashion boutique Free Press.
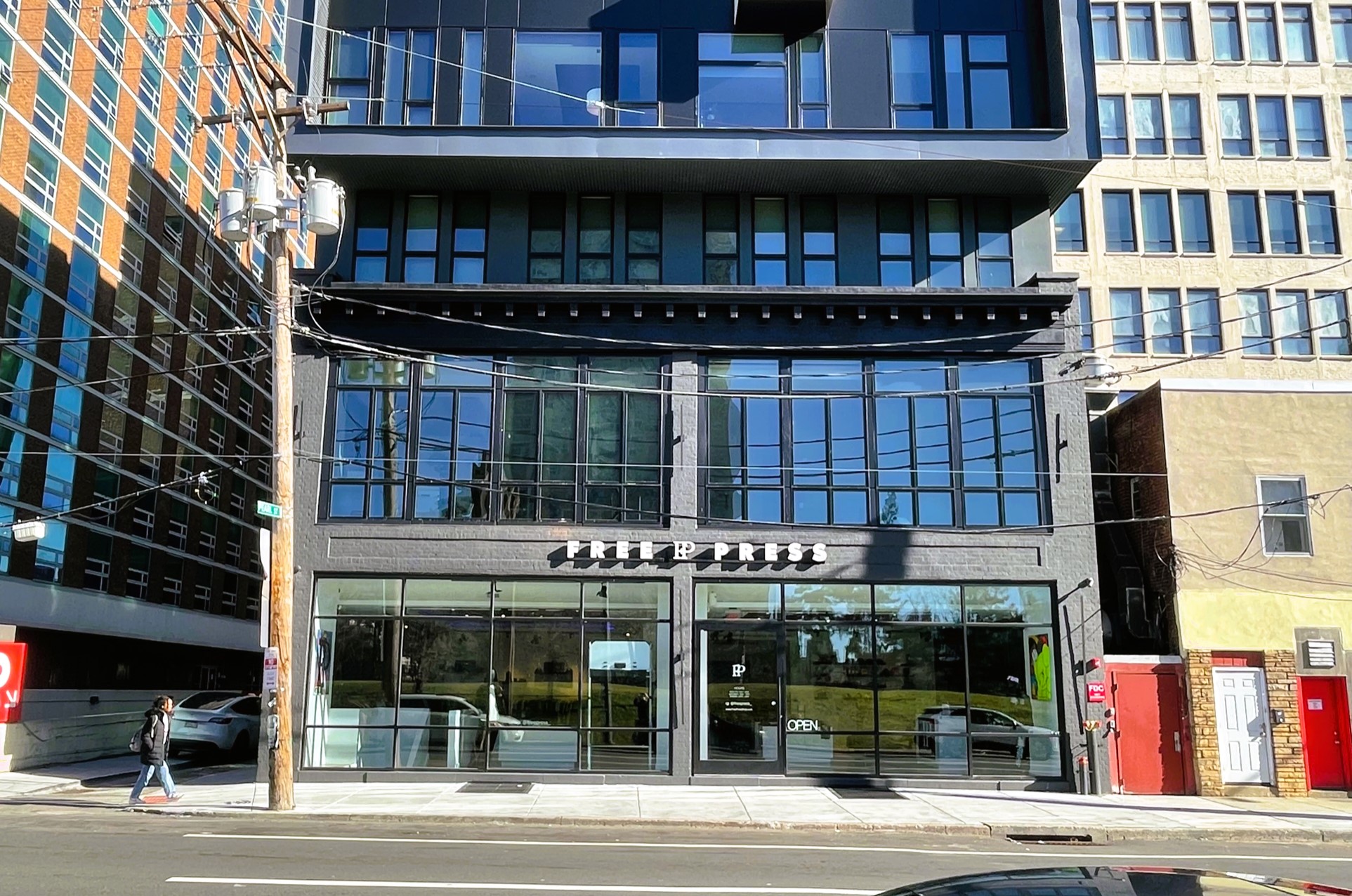
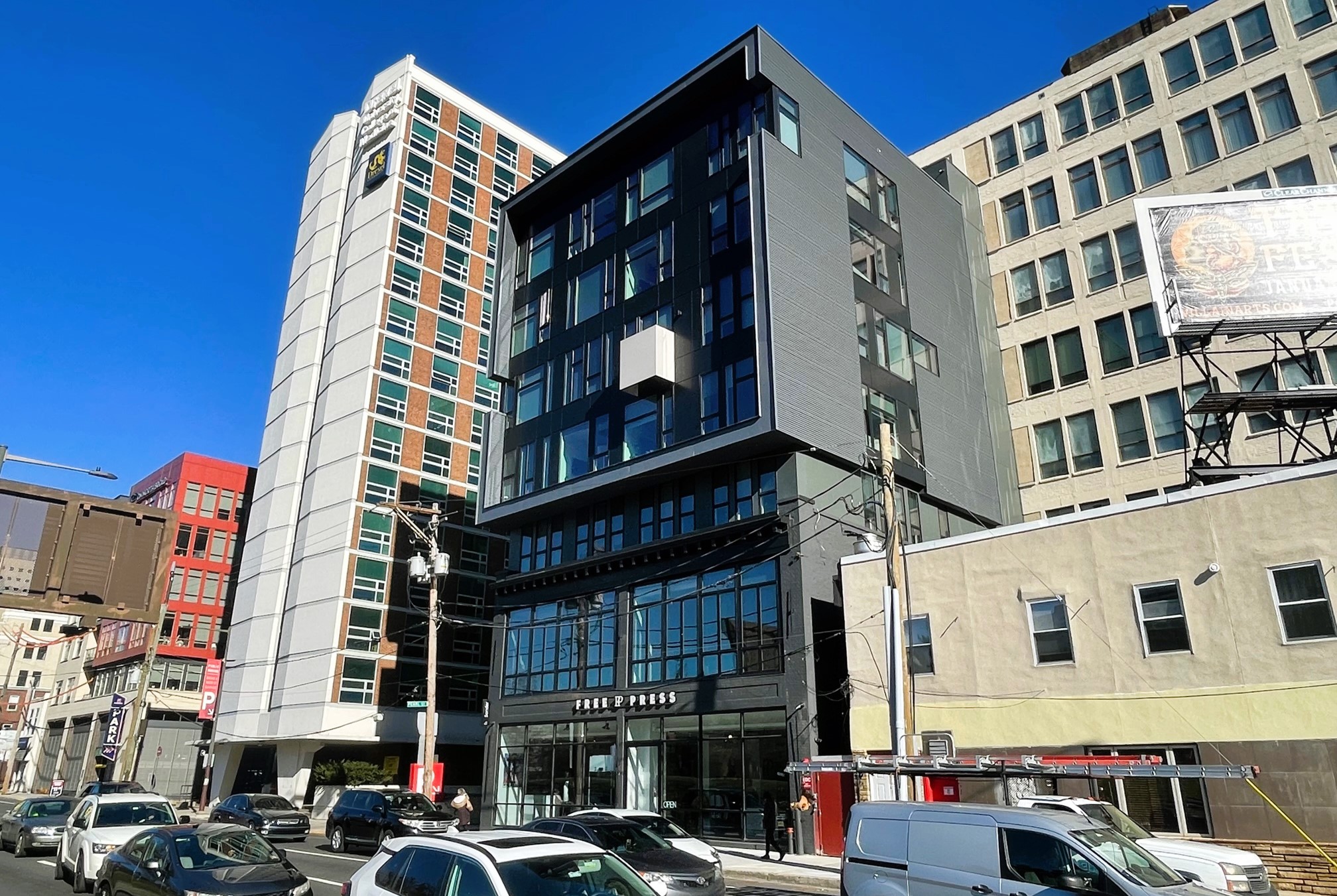
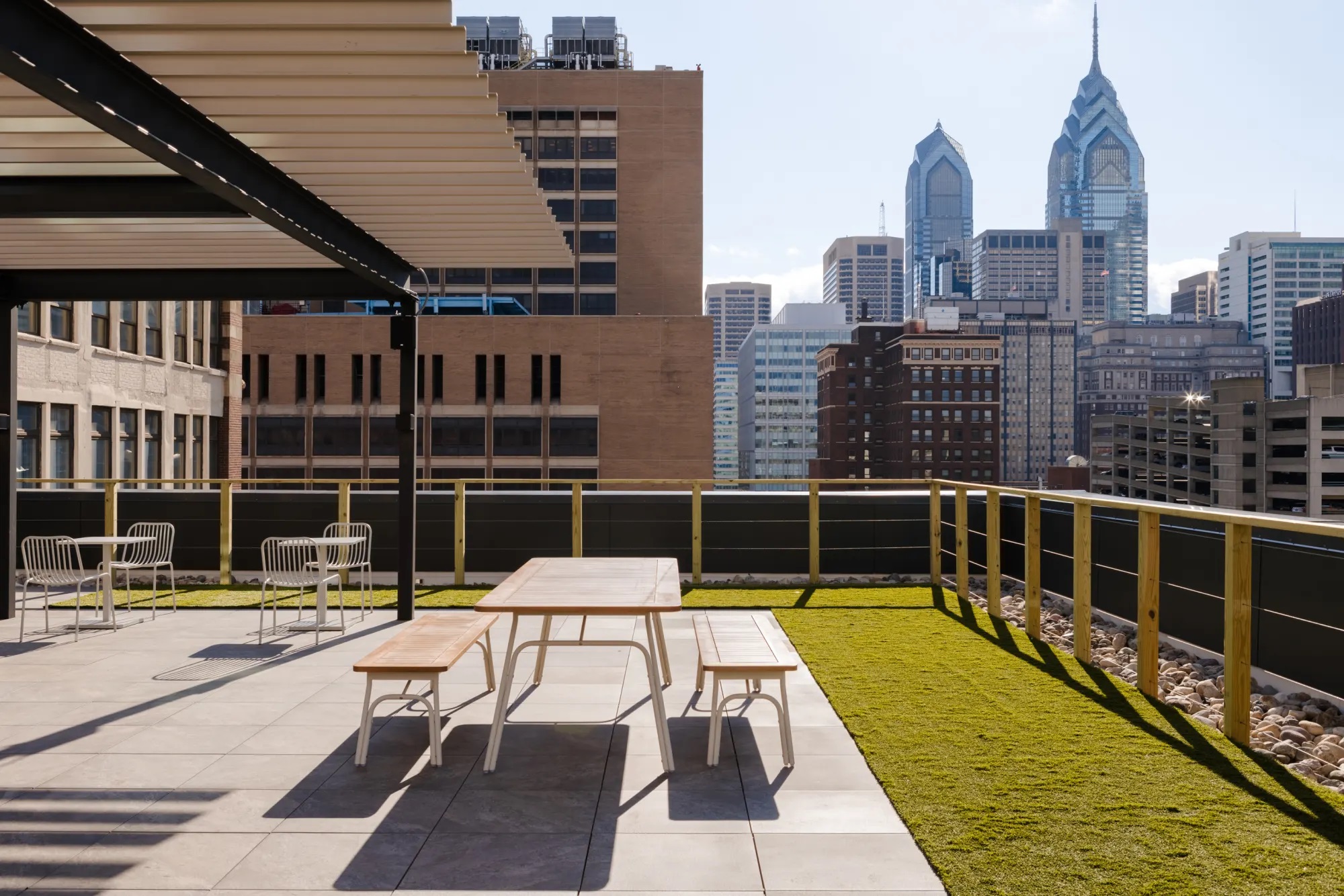
This is a pretty fantastic addition to the area, if you ask us (though how ugly are those overhead wires?). As this spot is not on the most walkable stretch, having short-term units seems to make a ton of sense, and having destination retail here is also a safer play than one that relies on foot traffic. And to have such a sexy design to encompass it all is just the icing on the cake. Though we wouldn’t mind having that cake and eating it too, if a big proposal for the property around the shuttered Westy’s ever comes to fruition.
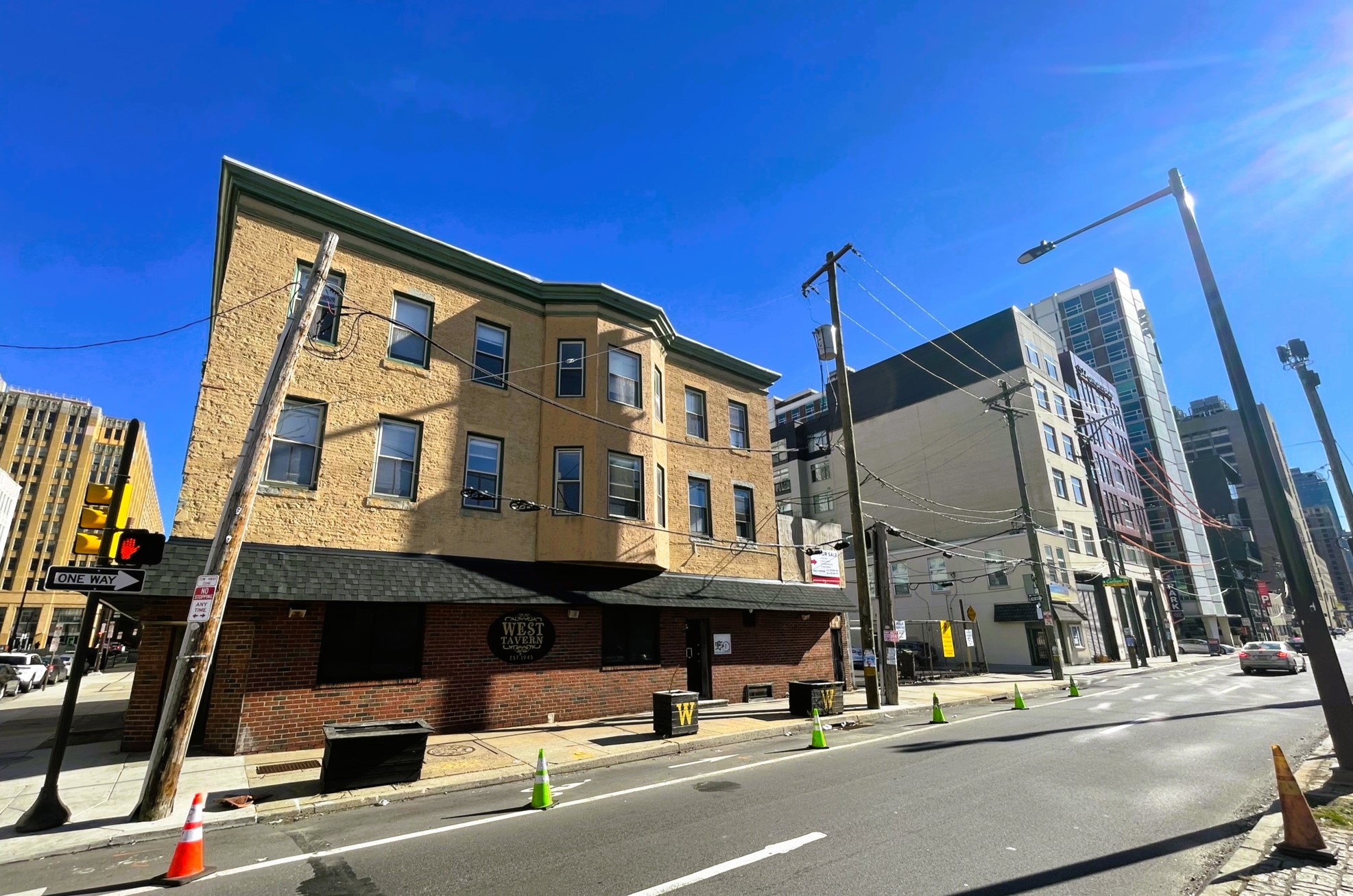
The big plans for 1428 Callowhill St. call for a 162-unit, 12-story apartment building that we can best describe as a nod to Post-Modernism. J2A Architects designed a gray-and-blue tower that would wrap around the existing building, further filling in this block.
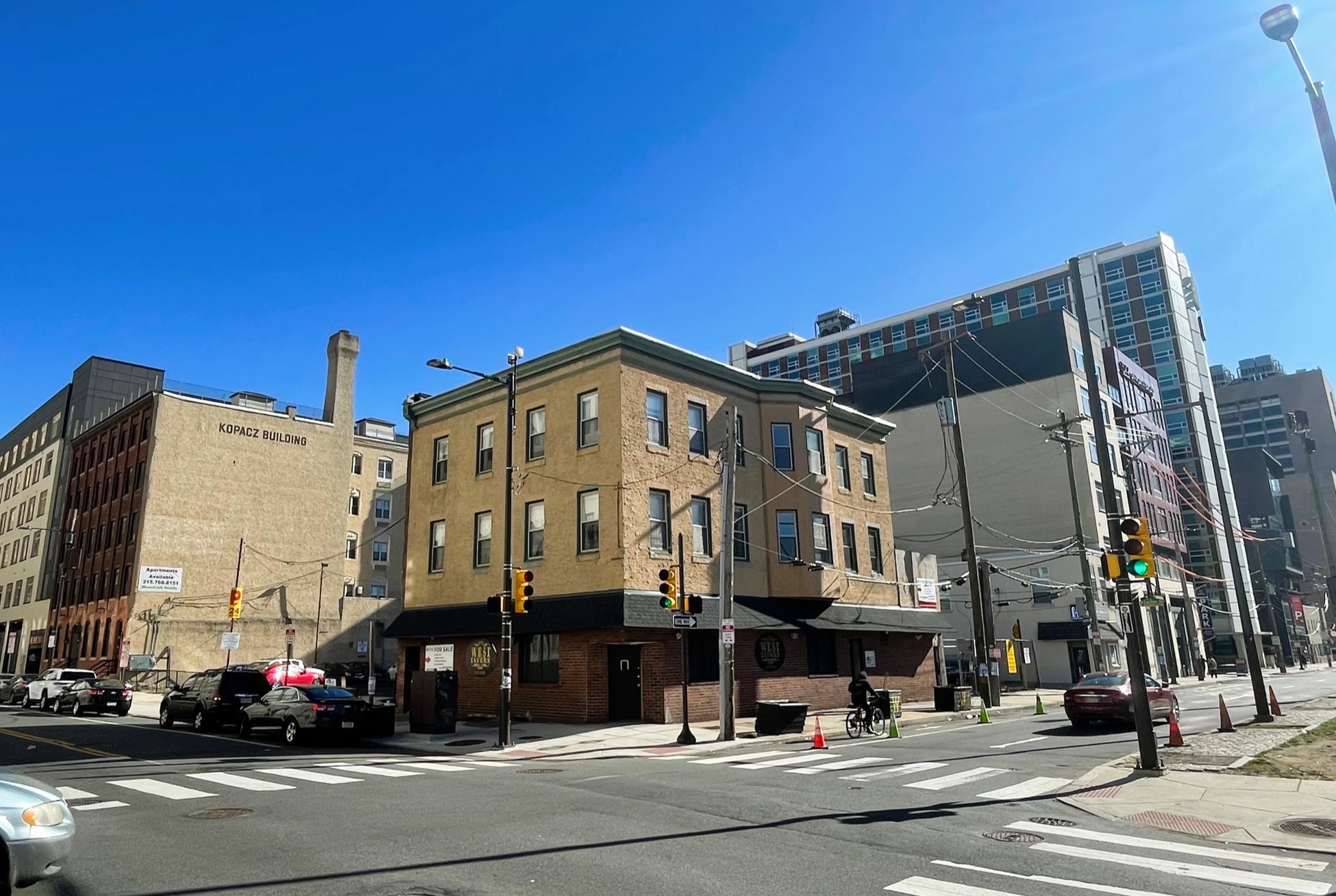
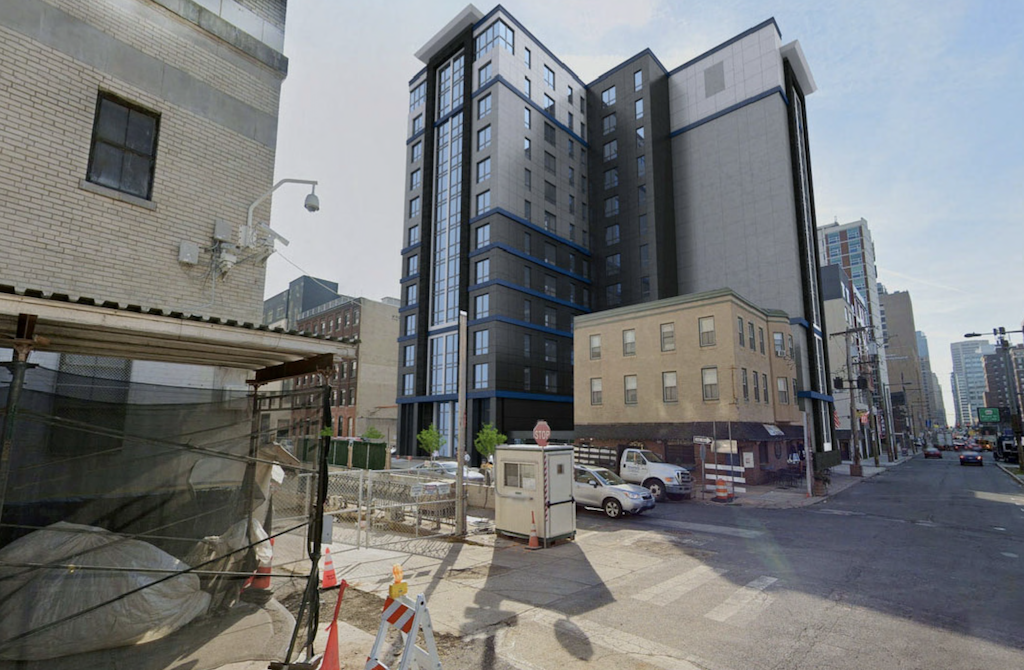
While we aren’t in love with the proposed design here, we can foresee a new proposal coming along, if the building on the corner – currently for sale for $2.5 million – is purchased by the same owners of the surrounding property. If so, this could lead to a much larger, much more interesting project. A zoning permit was issued for the tower years back, but the subsequent building permit has since expired. Does this mean we could see something new here soon? We sure hope so, and perhaps we’ll even get another overbuild to add to the architectural interest along this stretch.
