Logan Square is one of the most attractive neighborhoods in greater Center City for a host of reasons. It’s easily walkable to Center City. The Ben Franklin Parkway is no Champs-Élysées, but it’s still one of the most scenic routes in town and an epicenter for citywide events. And if you like culture, there are a bunch of museums to scratch that itch (once museums are a thing again). For these reasons and more, this neighborhood is home to some of the most expensive housing in Philadelphia. And yet, there are still several corners in Logan Square that are rather underused. Historically, this was very much the case at 21st & Hamilton.
A handful of years ago, the northwest corner underwent a major transformation as a Best Western hotel was demoed and replaced by Dalian on the Park. This building, which was completed in 2017, not only added a couple hundred units to the area but also included a huge Whole Foods, which represented a dramatic upgrade over the old too-small location around the corner. A somewhat more controversial project is now evident on the southwest corner, six years after we first told you to expect something here.
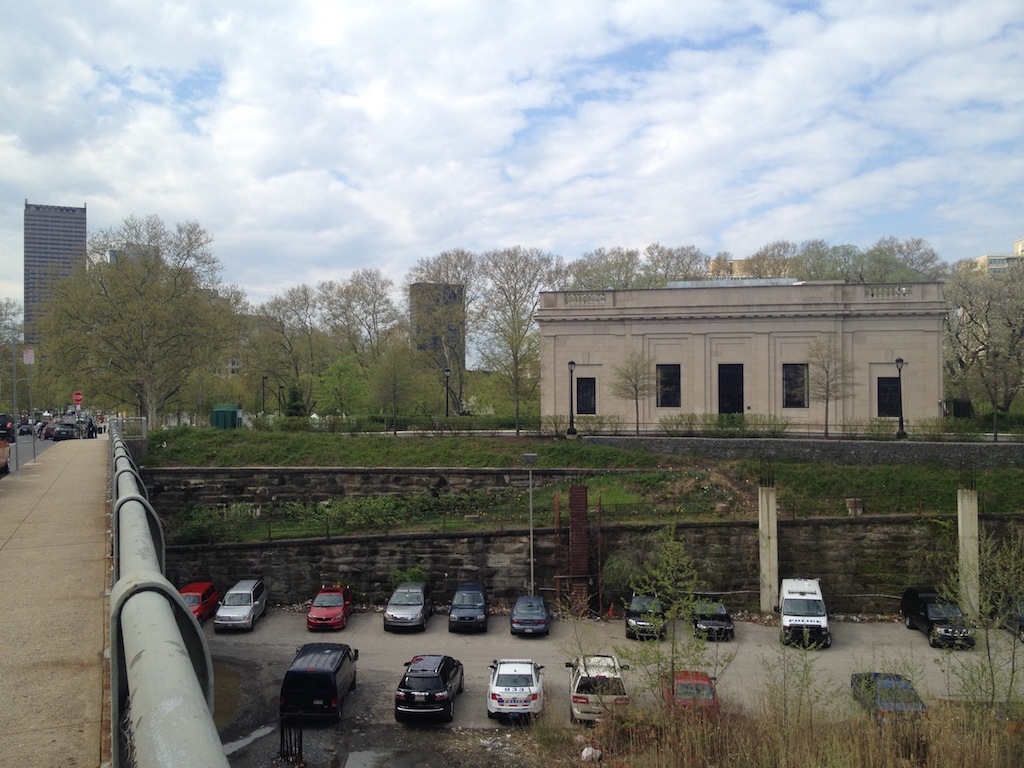
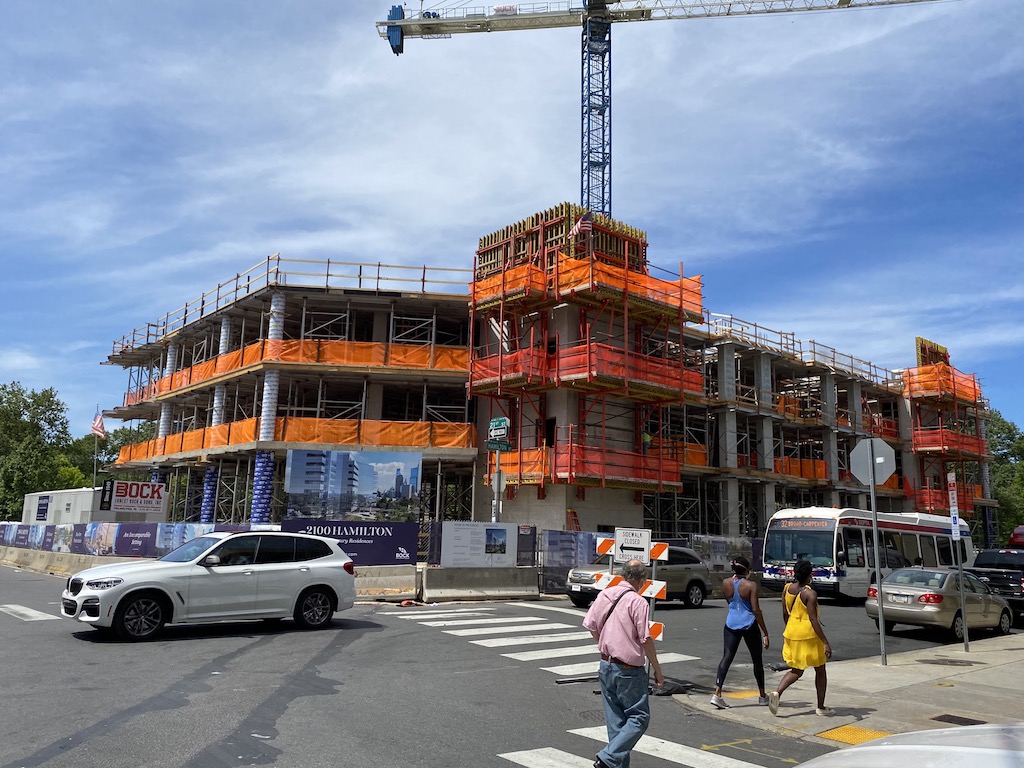
2100 Hamilton St. is one of the most unusual properties in the city. As you can see in the first photo above, 21st and Hamilton Streets are maybe 25′ above the grade of this property, and this condition probably requires some explanation for the uninitiated. As you may or may not be aware, there was historically a Reading rail line that ran underground alongside the Ben Franklin Parkway, and trains ran on this line from the late 1800s until the early 1990s. Known as the City Branch, this rail line came above ground around Broad & Noble, eventually running into the Reading Viaduct, or as it’s more commonly known today, the Rail Park.
As the Rail Park has taken an old elevated rail line and turned it into a useful public space, the City Branch is also a candidate for conversion into some kind of public space. Planners and urbanists have thoughts about this space for years, considering its various possibilities but generally coming to the conclusion that any reuse of the City Branch would cost more money than anyone would be able to raise, given its size, its generally poor condition, the fact that a few buildings are already encroaching on it, and the reality that it might not be a terribly useful or popular public space, if it were ever to be used as such. Anyway, 2100 Hamilton St. contains a small section of the City Branch, and this is one reason that it has taken so long for it to be used for anything more than a (below the) surface parking lot.
When we last covered this property, we told you about plans for a seven story building with retail on the first floor. This project called for roughly 100 apartments and approximately 30 parking space, but it never came to pass. Ultimately, new developers purchased the property and are now pursuing a rather different approach, opting for a taller but skinnier building with a mere 29 units. As you can imagine, these units are going to be sold as condos, and given the location, it should come as no shock that prices start at $2M. Unit sizes range from 2 bed/2.1 baths at just over 1,700 sqft, up to 3 bed/3.1 baths and almost 3,300 sqft. Cecil Baker + Partners did the architecture work.
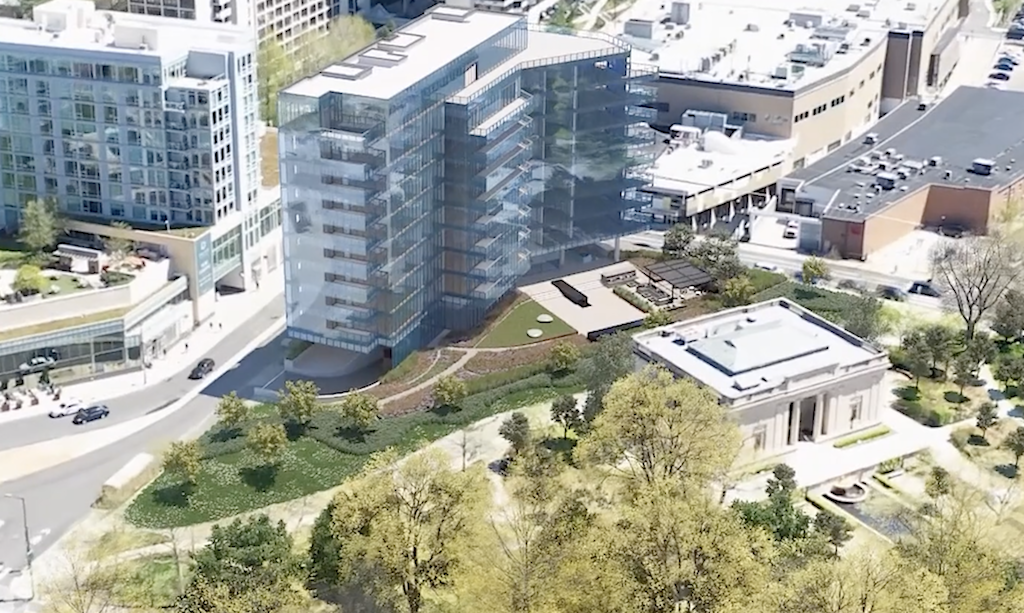
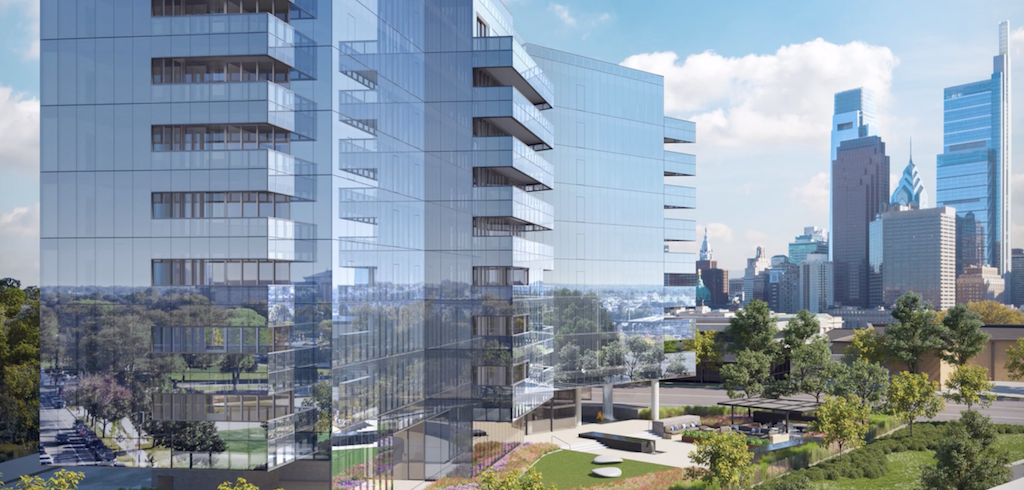
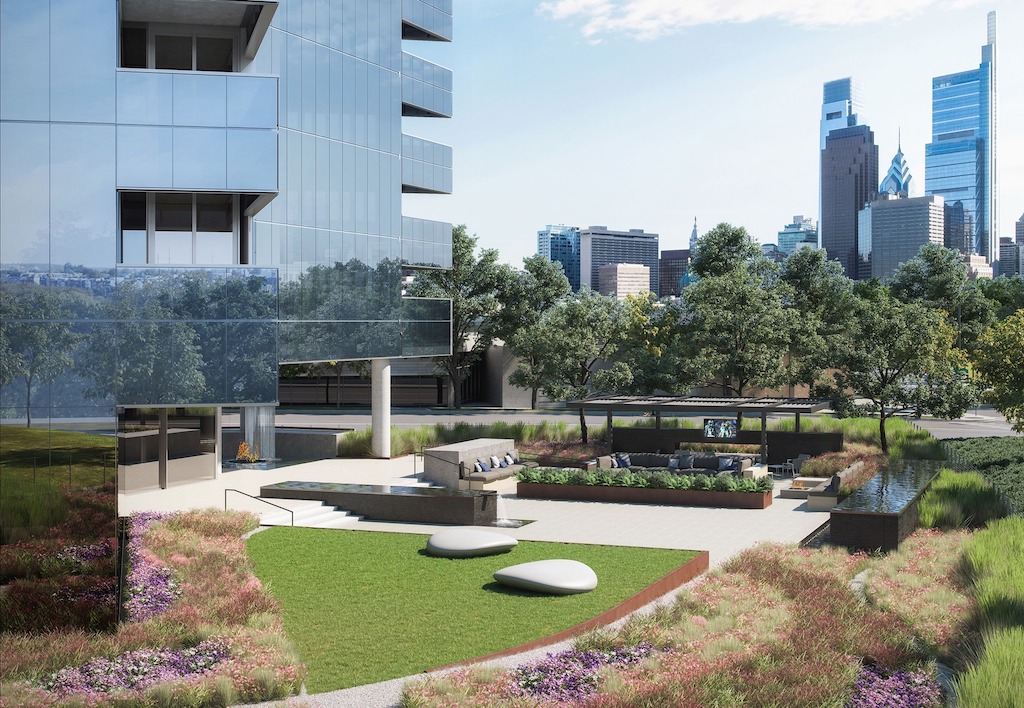
The project will cap a large section of the property and cover it with an impressive garden space which will definitely improve the aesthetics of the streetscape at the corner, even though access to the garden will be limited to residents of the building. Per Inga Saffron, the main reason the developers are choosing to cap the rail trench is so the building residents won’t have to look at the poorly maintained former City Branch. Like Saffron, we wonder whether the money being spent to cap the trench would have been better spent creating an attractive public space in the trench and maintaining the possibility, albeit remote, of integrating it with a larger concept across the rest of the City Branch.
