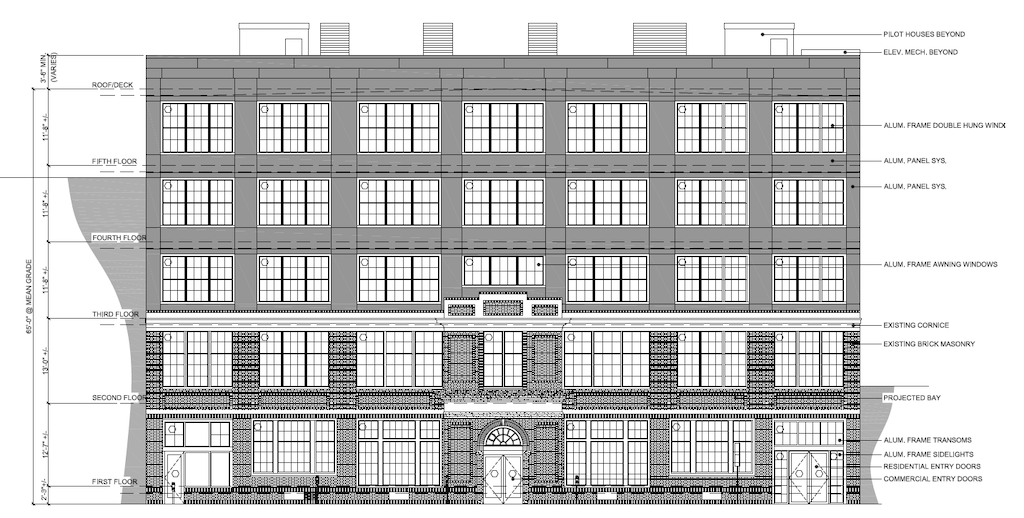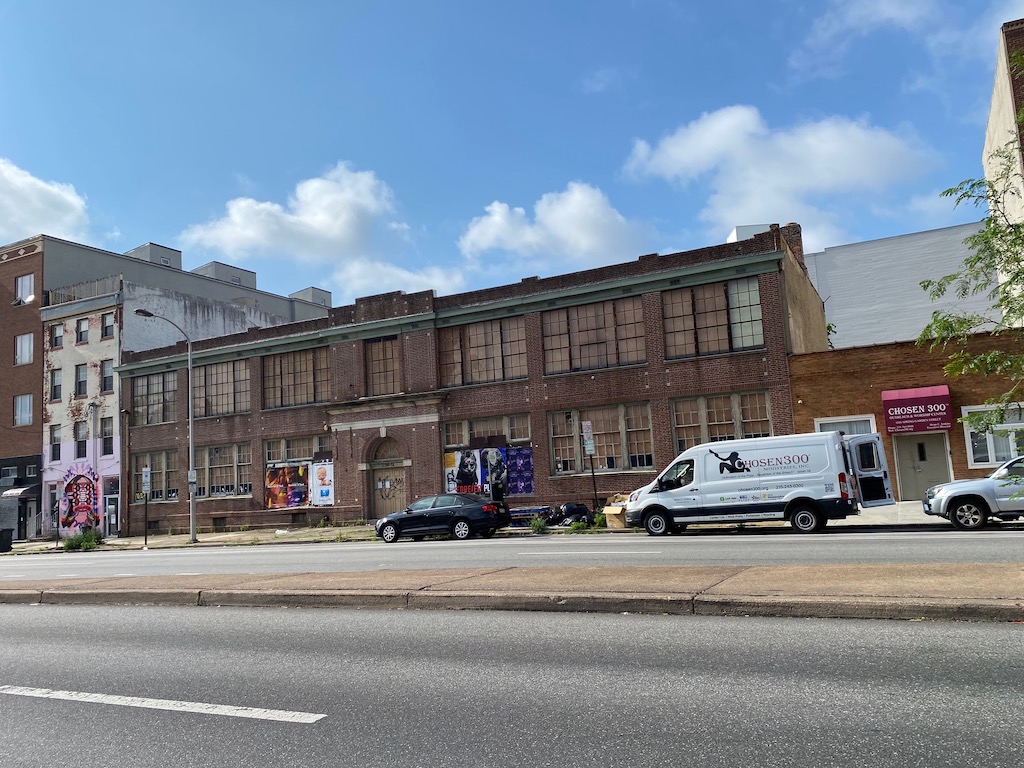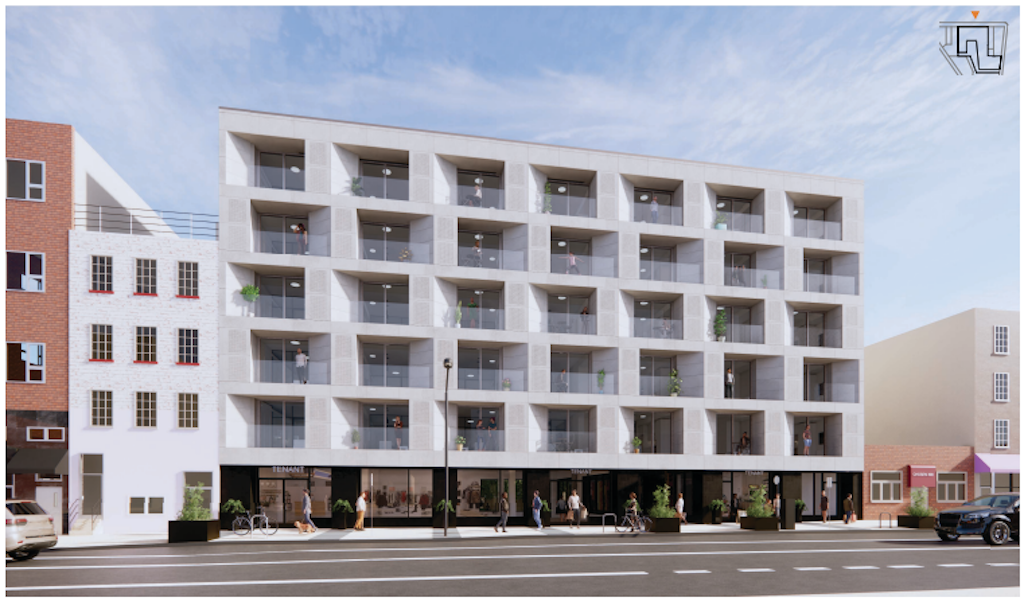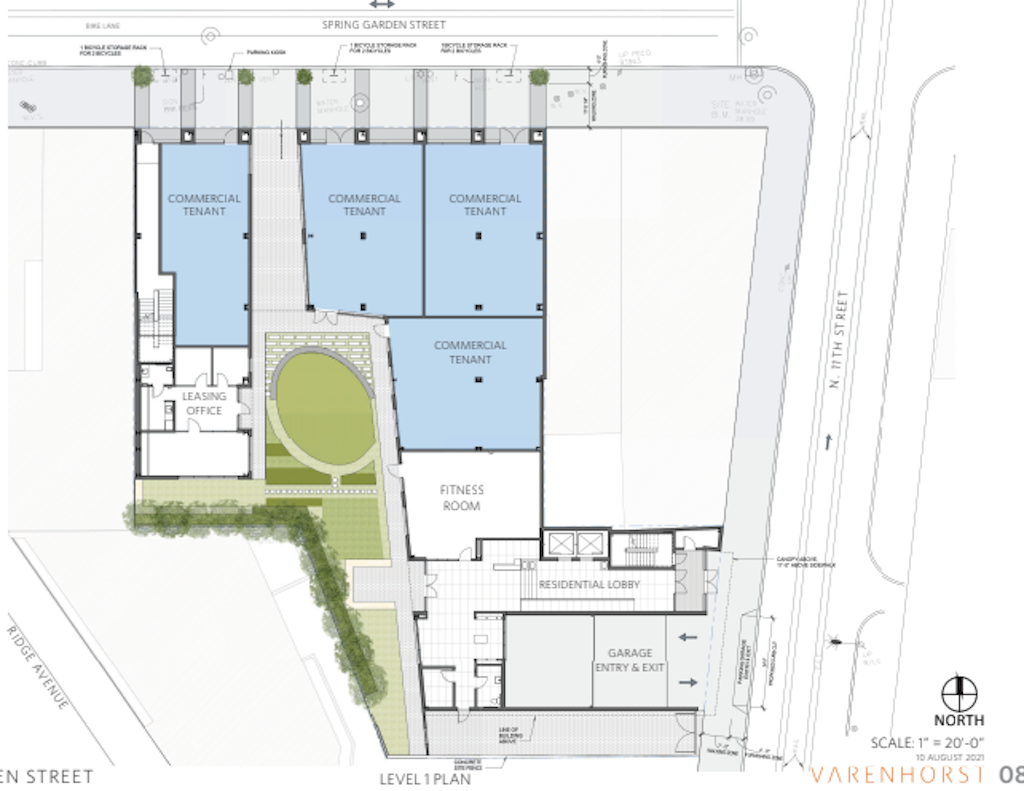It’s been a bit of a slog for 1106 Spring Garden St., a property with some interesting history and a future that’s less exciting than we would have hoped. The building dates back nine decades, per Hidden City, and was initially home to a plumbing supply business. An upholstered furniture maker called Lawsonia Manufacturing Company moved into the space in 1949, operating there until 2002. Soon after, a project came down the pike to convert the building into six condos, and given what the 1100 block of Spring Garden was like 15 years ago, we understand why that never came to fruition.
We first covered this property back in 2013, shortly after developers presented new plans to the Callowhill Neighborhood Association. The project called for the preservation of the Lawsonia building and the construction of a three-story addition on top, with 40 apartments over a 9,000 sqft commercial space and 18 parking spots. Due to the zoning at the property at the time, the project needed a zoning variance, which the ZBA granted. And we were excited about the prospect of seeing something like this rise at this location:

Alas, this project never came to pass. As we told you in 2017, the Chosen 300 Ministry is located immediately next door to this property and the pastor of this ministry appealed the project after it got its variance. Though the Court of Common Pleas was not sympathetic to the argument that the apartment building would impact his ability to “minister to the homeless with dignity and respect” the Commonwealth Court found the argument compelling and overturned the variance in the summer of 2015. And so the building remains to this day, vacant and slowly deteriorating.

In our story from a few years ago, we noted that the property was remapped to CMX-2.5 during the time the project was appealed, opening the door for a by-right mixed-use development. At the time, the developers were planning to move forward with a new plan for the site and were looking to demo the existing building and replace it with a 52 unit project with no parking. That was four years ago, but as you can see, nothing has happened at the site to date. That’s because the property was nominated to the historic register in the interim. This spring, the owners of the property pushed back against the nomination, due to the fact that the building is already partially demolished and an engineer declared it structurally unsound. Now, finally, they’re in a position to start a project here.
Because of the size of the new plan, the project will need to go to Civic Design Review, and before that, the developers had to come back before the community. Here is a rendering and a first floor plan, to give you a sense of what’s to come. Interestingly, it appears that parking has made its way back into the plan, as indicated by the garage entrance in the drawing. Varenhorst did the design work, fyi, for this by-right project.


In the abstract, this project will be a tremendous addition to this block, adding density and retail to a stretch that will benefit from both. It will dovetail nicely with some of the projects just a few blocks to the west on North Broad Street, and will also enliven the block next to Union Transfer and near a few bars and restaurants. That being said, it’s a huge bummer that this project is what’s happening and not the original adaptive reuse plan from 2014. It’s unfortunate that the plan was derailed by appeal like it was, especially considering the way things shook out over the following years. Alas, we are where we are and it won’t be long until we say goodbye to this unique and worthwhile Colonial Revival facade. If you’d like to catch a glimpse of the building one more time, we suggest visiting soon, as we expect demolition will get started forthwith.
