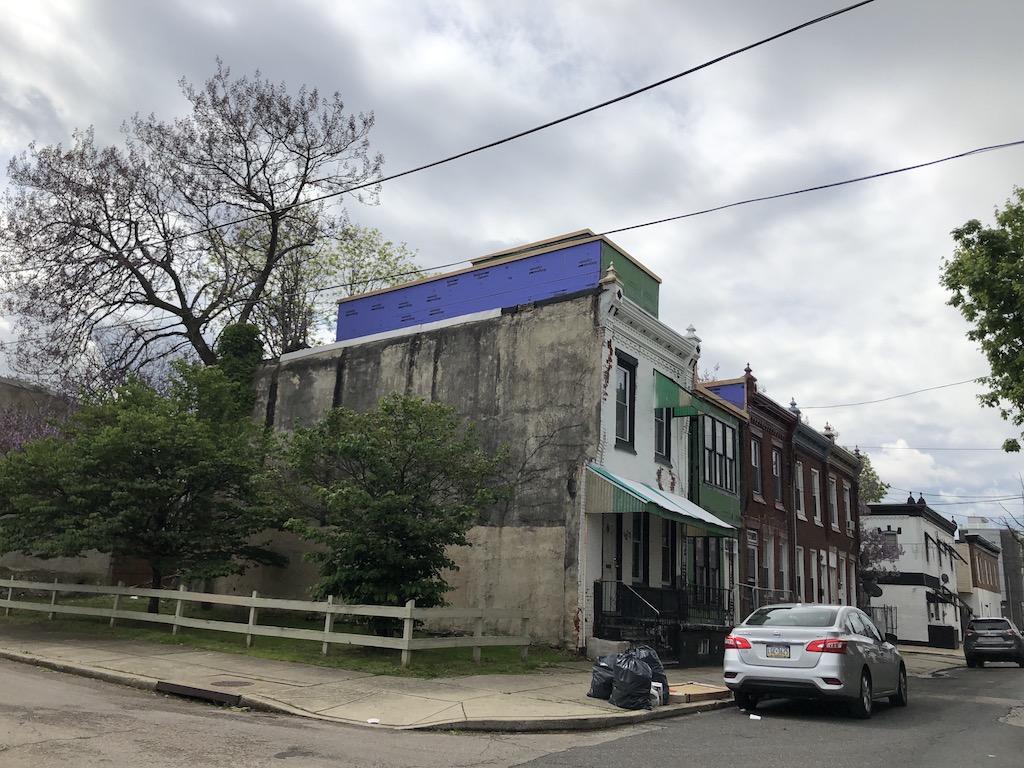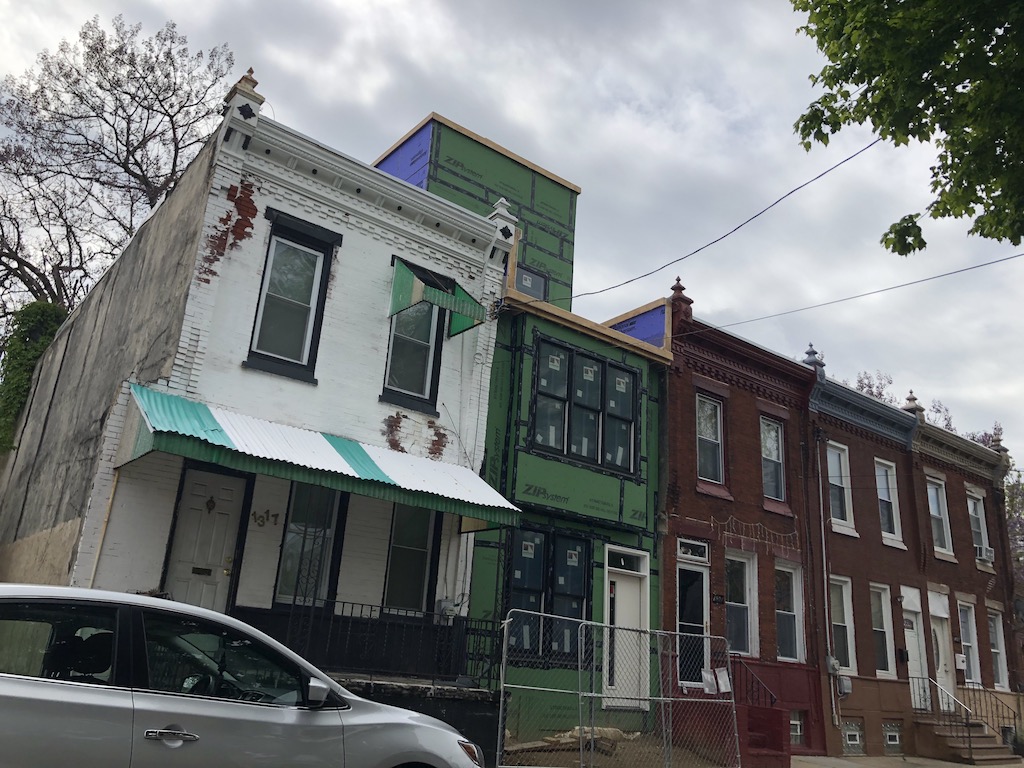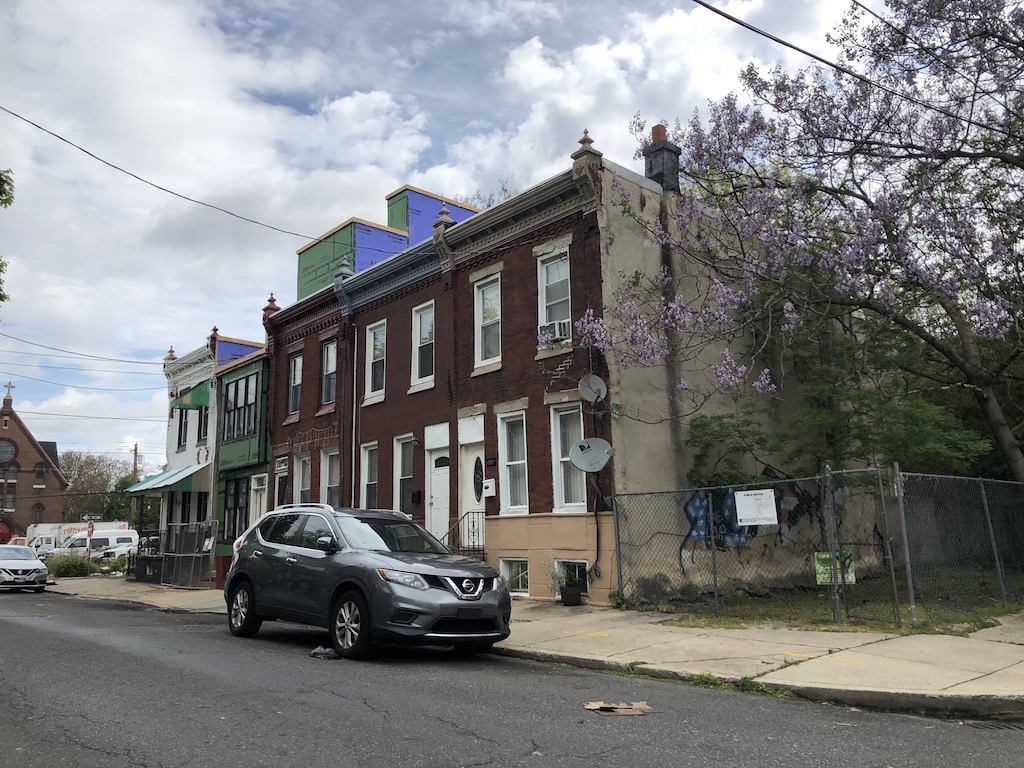The introduction of a new zoning code in Philadelphia in 2012 resulted in numerous positive outcomes. The new code relaxed parking requirements. It codified the involvement of community groups in the zoning process. It dramatically reduced the number of enumerated building uses, simplifying permit application and plan review. And there’s some other good stuff in there too. But since it was written as both a planning document and a political document, it also resulted in some odd and frustrating quirks, with perhaps the most egregious being the “third floor setback” requirement.
For those unfamiliar, this provision in the code requires that any new construction three-story home that has two-story homes on each side is required to have an eight foot setback from the front of the property line. Some supporters of this provision have argued that it maintains architectural consistency and that the setbacks allow additional air and light, especially on narrow streets where two-story homes are quite prevalent.
While these are reasonable goals from a planning perspective, we’d argue that the people that fought the hardest for the setback rule weren’t interested in planning, but instead hoped to use it as a cudgel against gentrification. In a worst of both worlds situation, the setbacks haven’t muted gentrification in the least, and they’re generally awful, architecturally. We’ve complained about this ad nauseam over the years, and today we’re proud-ish to provide another terrible example.



Avert your gaze from 1319 S. 27th St. and spare yourself the horror! Eh, to be honest, we’ve seen much worse. The new home itself actually looks like it will be pretty nice, despite the setback- it’s the way it will interact with its neighbors that makes it problematic. The neighboring homes are quite handsome, with plenty of intact architectural flourishes. We would never expect a new home to utilize such fancy cornice work, but we sure would have liked to see the new home match the cornice lines of the homes on either side.
Of course, this (and countless other third floor setbacks) could have been averted with a minor tweak to the code, permitting new construction homes to build their third floor to the front of the property line while requiring a matching cornice line on the 2nd floor and a mansard roof. We’ve been suggesting this for years, but nobody on City Council has been willing to run with the idea. And so we continue to see these sorts of projects, and we’ll just have to live with the architectural dissonance over the next couple generations.
