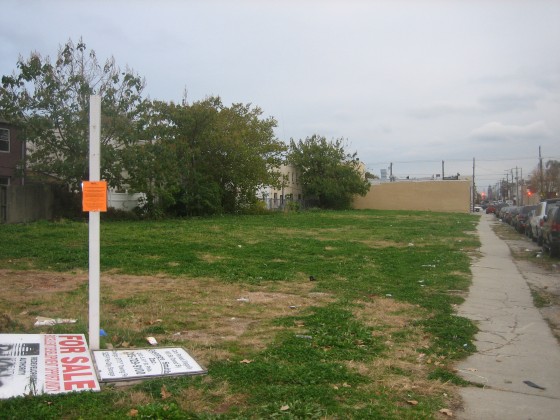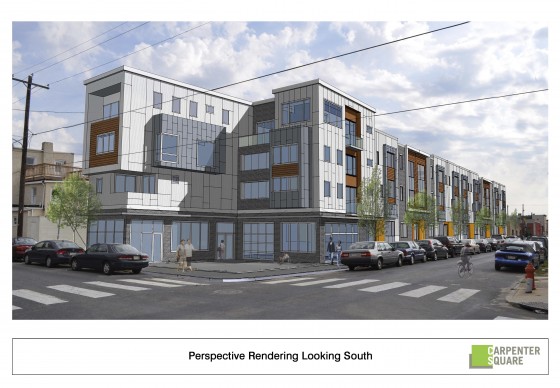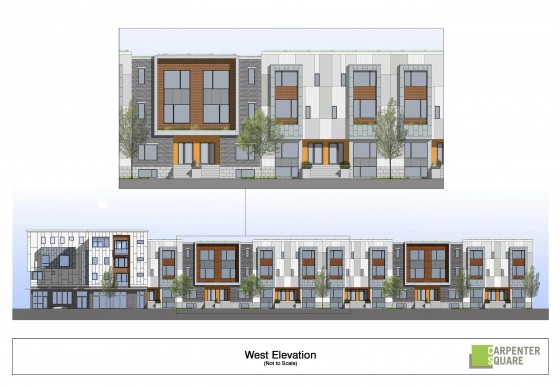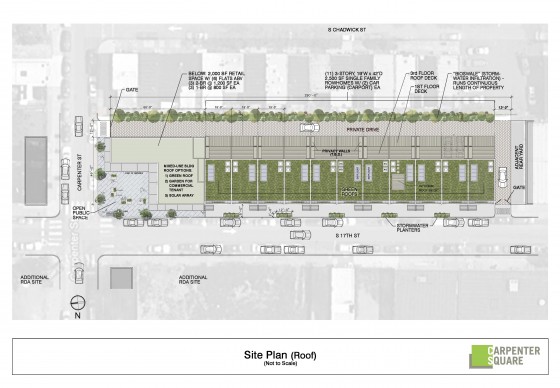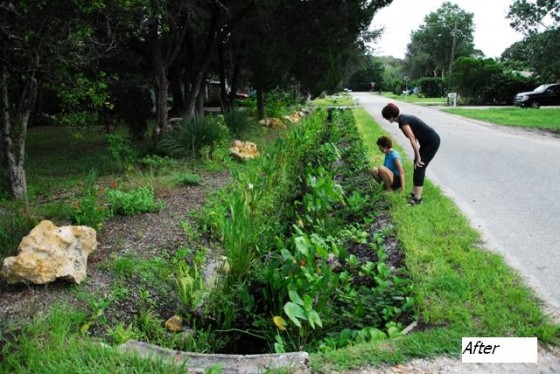Last week, we teased about the upcoming development at the vast lot on the southeast corner of 17th and Carpenter Sts., promising an update after the SOSNA meeting. We go to lots of community meetings all over town and there’s a pretty regular pattern to presentations for large projects like this one. Developer presents, community grills, developer sweats, architect swoops in, community grills, lawyer interjects, near neighbors shout, police arrive, riot ensues, etc etc etc. While last night was only an informational session and the developers won’t actually be seeking community support for variances for several months, it was easily one of the most pleasant presentations we’ve ever experienced.
Gushing Zoning Committee members. Stoked neighbors. Other developers heaping praise on the project. A couple of jokes. A typically unsatisfied neighbor who seemed genuinely surprised that she couldn’t come up with any problems with the project. Multiple rounds of applause. You’d have thought Tria was up there presenting.
In reality, the presentation came from Brian Johnston and Christopher Stromberg, local architects who designed the project, as well as Mark Scott and the Goldenberg Group, who are partnering to develop the parcel. Stromberg, Scott, and project realtor Michelle Ashley are all neighborhood residents. You could argue that the group had an advantage in the room because most of them are well-known members of the community, but we feel that the high quality of the product they’re proposing was the real source of the goodwill in the room.
Okay, enough exposition.
Carpenter Square will feature 11 town homes, a mixed-use building on the corner with an L-shaped commercial space below six condos, and a courtyard in front of the commercial space that’s open to the community. The town homes will each have two-car parking. Take a look at some renderings.
The group sees this project as an opportunity to shape an entire block and they’re taking full advantage, from a design perspective. The proposed homes bear little resemblance to the other homes in the neighborhood, but hey, it’s been working for Northern Liberties and Fishtown, so why not try it in Graduate Hospital? The corner building uses brick on the first floor, as a “contextual element in the neighborhood,” and the town homes have mostly limestone at street level. The upper floors of the buildings will be fiber cement paneling and metal cladding, with single and double bay windows that disappear and reappear at different intervals as the eye travels down the row. The town homes will also have a series of stoops to “break up the rhythm” at street level.
Carpenter Square will have an enviable number of green features, with stormwater management taking a prominent role in the plans. The homes themselves will be LEED certified, and the developers hope to gain LEED certification for the development as a whole, as well. All of the homes will have large green roofs. The plaza will have permeable pavers and will, along with the streetscape in front of the town homes, include stormwater planters, which handle runoff from both the buildings and the street. Most interesting is the bioswale, a constructive vegetative buffer with a drainage bin, that will run the entire eastern property line of the project.
The town homes will likely be listed in the mid-high $500K range, with the three 1 bedroom condos in the low $200K’s and the three 2 bedroom condos in the high 200K’s. The commercial space will also, ideally, be a condo, and the developers are hoping for a restaurant concept for the space. The lots on the west side of the street are, for the most part, owned by the RDA. The developers hope that when the RDA puts out an RFP for those lots, Carpenter Square will provide them with the pole position on that process, and they’ll eventually be able to redevelop both sides of the street.
And that sounds pretty good to us.

