In the winter, we gave you a sneak peek at Fitz4, a bold new development from Metro Impact, coming eventually to the Graduate Hospital neighborhood. At the time, we pulled some preliminary renderings off of the developer’s Facebook page, just to give you an idea of the creative architecture that would eventually top off Chadwick Street, a block that’s experienced some serious changes in the last several years.
A couple of weeks ago, the developer presented this project to the SOSNA zoning committee, giving us the sense that they should be breaking ground in the near future. The reception to this project, designed by Shimi Zaken of Atrium LLC, was generally favorable. Some people weren’t thrilled with the height of the buildings or the presence of garages, but most folks seemed impressed with the architecture and willing to embrace what will be a truly unique development in the neighborhood.
For a frame of reference, here are some shots of 1624-28 Fitzwater St. today, vacant lots that aren’t exactly attractive or welcoming.
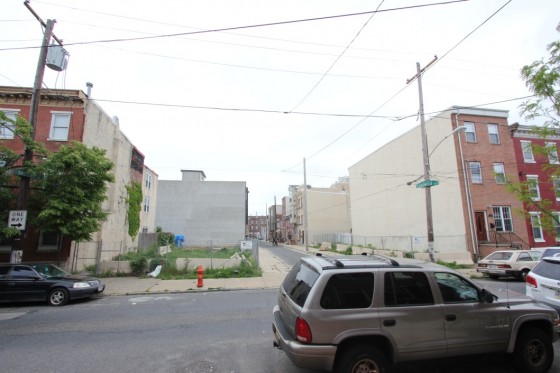
Looking south
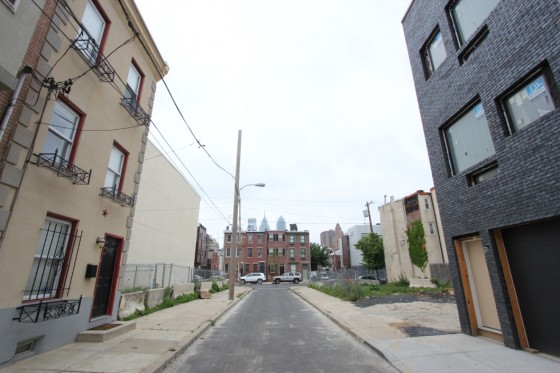
Looking north
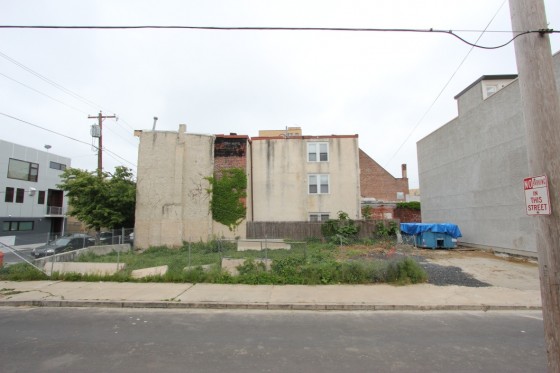
Looking east, from the western lot
As you may have noticed, the eastern vacant lot is much larger than the lot on the western side of Chadwick Street. As a result, three of the homes will be on the eastern side, and one will go up on the western side. The plan, according to the developer, is to build the three eastern homes first, using the western lot as a staging area for the construction. Once the first three homes are built, Metro will build the fourth. Looking at the site plan, please note the somewhat unusual massing of the first two homes, sitting on lots that are square-like in shape. House 3 and 4 will sit on more standard lots.
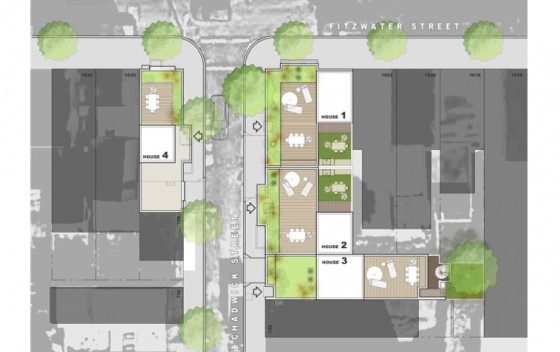
See what we mean?
To explain what you see above, the homes will all have green roofs in the front of the house, with all but House 3 having a roof deck adjacent to the green roof. House 1 and House 2 also will have little courtyards in the rear yards. House 3 will have a small rear yard in the back, and House 4 will have its rear yard space taken up by a car port.
Prices are still TBD, but we’re hearing high $700’s. For new construction homes that will have 4 bedrooms, 4-5 bathrooms, parking, roof decks, and plenty of interior space, that actually sounds like it could be on the low end, price wise.
Check out some these new renderings, to get an idea of what the homes will look like:
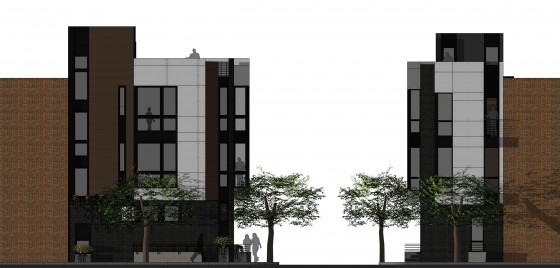
Looking south, again. Also, into the future.
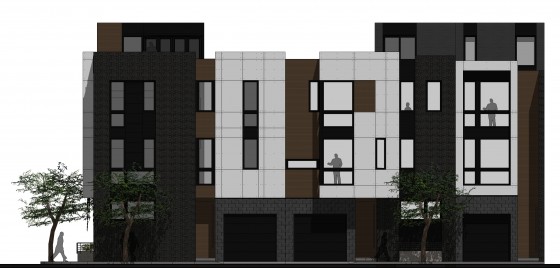
Looking east, at Houses 1-3. Plans include lifts in the garages to enable 2 car parking.
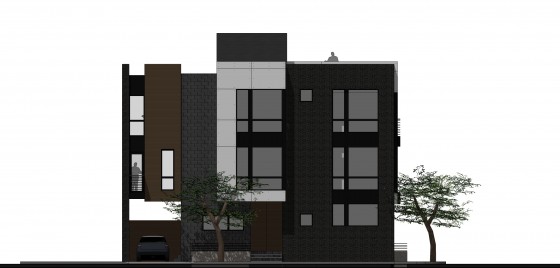
House 4. Note the carport
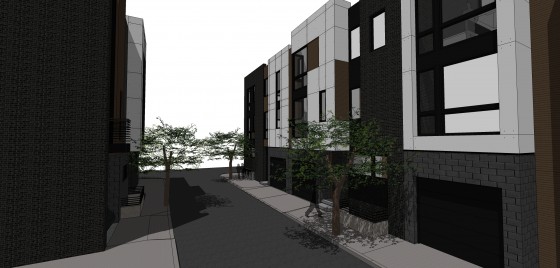
Looking north
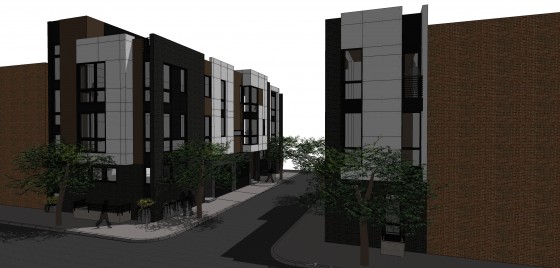
A shot of the intersection, in the future
Clearly, these homes will be among the most unique in the neighborhood. Looking back at what Chadwick Street once looked like, this is truly the culmination of a total transformation.
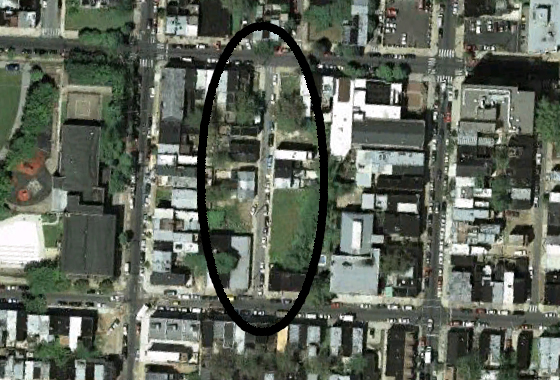
This is from perhaps five years ago. The Fitz4 lots on the north side are all that's still vacant.
Keep up the good work, Metro Impact! We’ll (clearly) check back in on this project once the shovels get into the ground.
