The intersection of Grays Ferry Avenue and Carpenter Street is a funny one, with several different points of interest. At the southwest corner are some large tanks associated with the Veolia plant that covers a huge swath of Devil’s Pocket. On the northwest corner is a large single family home next to a five-unit condo building that was constructed a couple years ago. Nothing new is happening on those corners, but the same can’t be said across the street.
You may remember, back in March, we told you about concurrent demolitions on the northeast and southeast corners of this intersection. On the northeast corner, we saw a two-story townhome coming down, and a long blighted mixed-use building was demoed on the southeast corner. Because of the timing of these demolitions, we assumed that a new developer had stepped in to purchase both properties, but we were only half right. Last month, we told you about plans for a new mixed-use building on the southeast corner from the same guy that’s owned the property for decades. He got approval from the ZBA a few weeks ago, and we’ll have to hope that he’ll do a 100% better job managing his new building.
New developers did indeed purchase 2535-37 Grays Ferry Ave., the parcel on the northeast corner, and last week came to SOSNA to present their plans for the property. The property is a little tricky because it’s over 1,800 sqft in size and shaped like a triangle. That’s probably the explanation for the fact that half of the parcel has been sitting vacant for as long as anyone can remember.
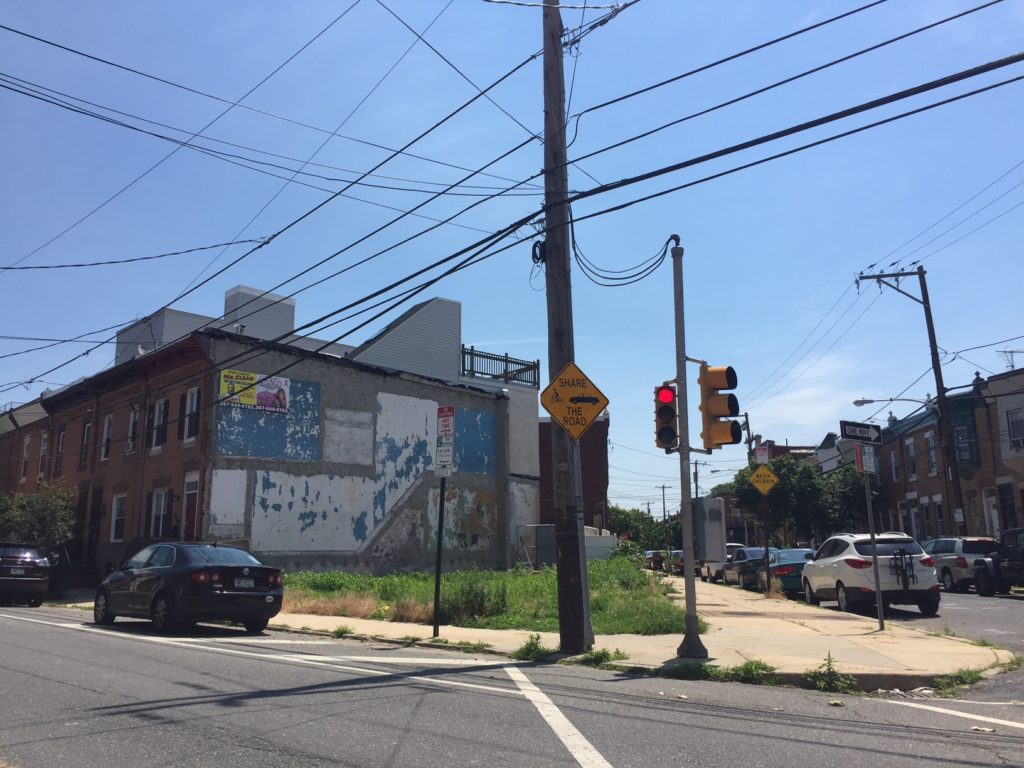
Representatives for the developer described a plan to move the lot lines for this parcel to create a pair of roughly equally sized lots and to build a duplex on each one. The entrances for both lower units would be on Carpenter Street, while the entrances to the upper units would be on Grays Ferry. Unit sizes are each around 1,500 sqft, and each unit calls for three bedrooms, so it’s not like the plan is trying to cram units into this property. The project triggered refusals for lot size (not a big deal), open area (also not really an issue at the corner), and use. The property is zoned for single family homes, not duplexes. But if you consider that there are more multi-family properties along Grays Ferry Avenue than we can count, so it’s not like duplexes would stick out by any stretch.
GJ Design did the architecture, and we especially appreciate the rounded corner where the property comes to a point. Check out these renderings:
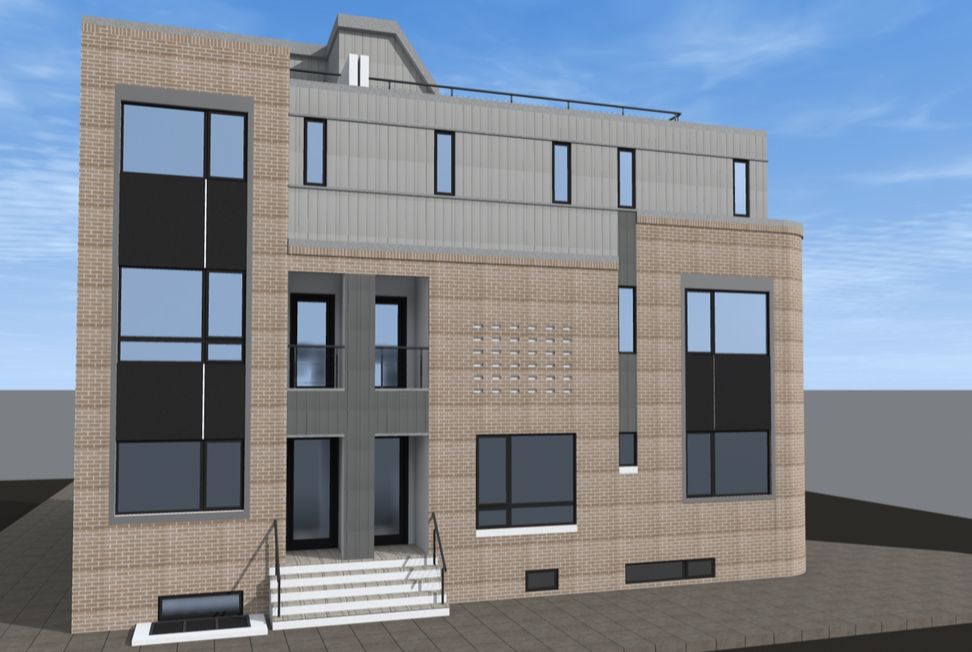
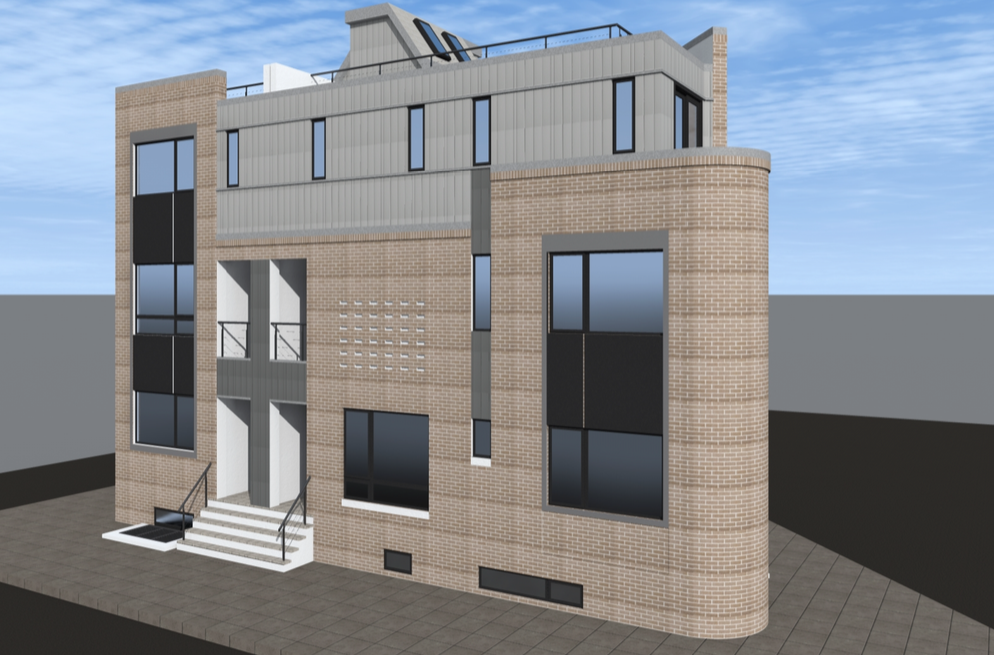
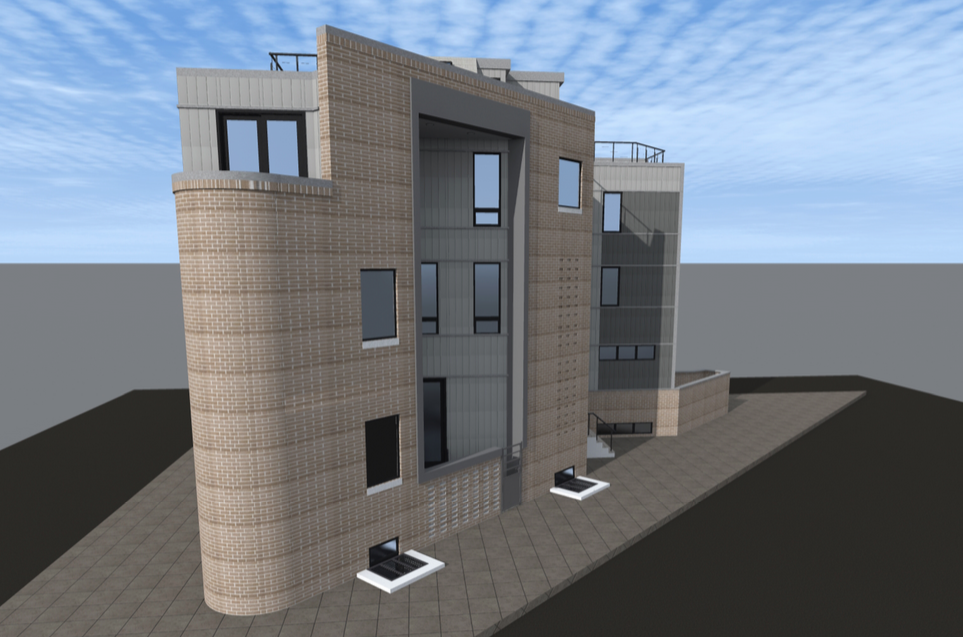
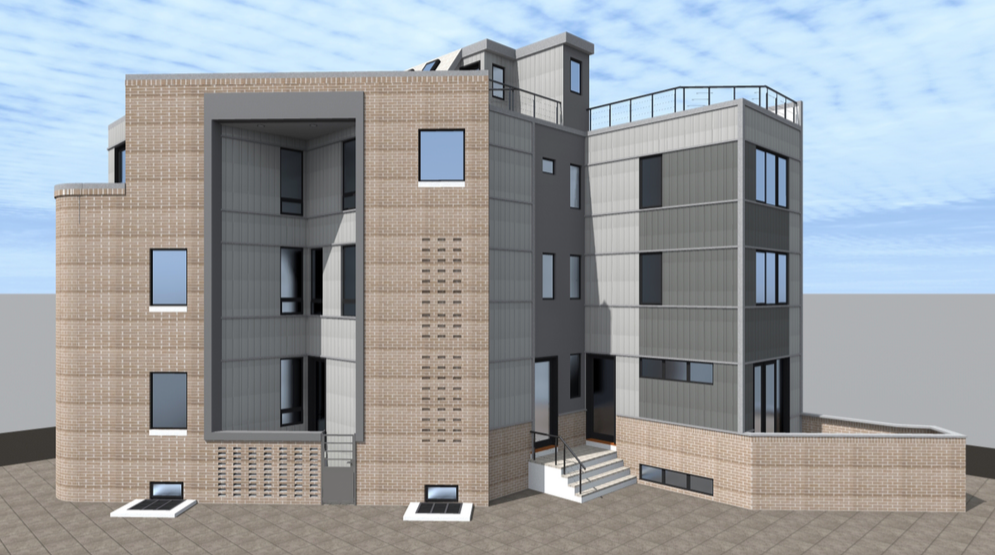
The reception at the community meeting seemed to be generally favorable, but as always it’ll be up to the ZBA to determine whether this project moves forward as planned. We’ll keep our fingers crosses, as this would be a significant upgrade over what’s been here for a really long time.
