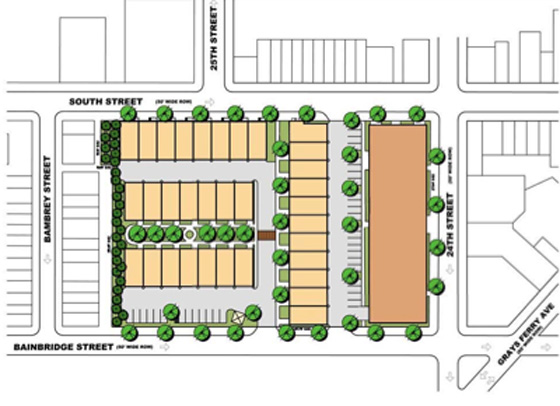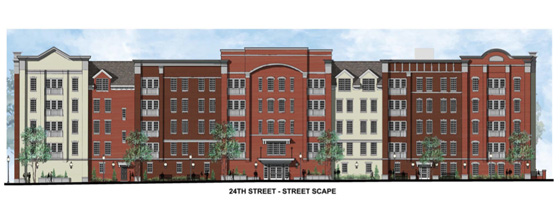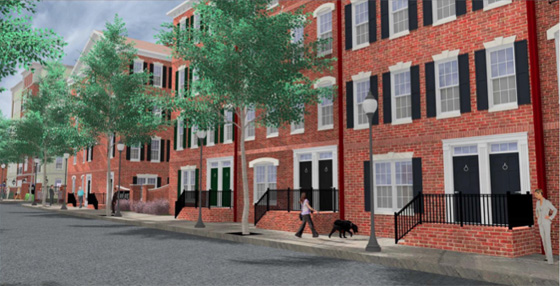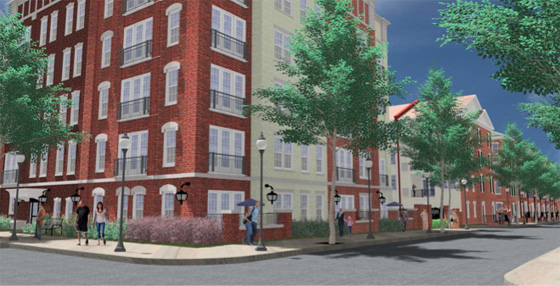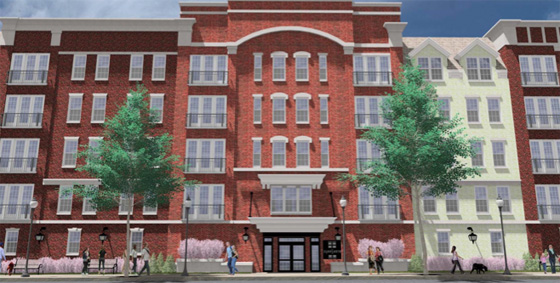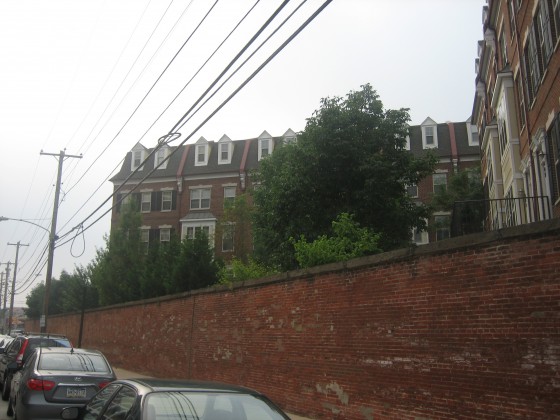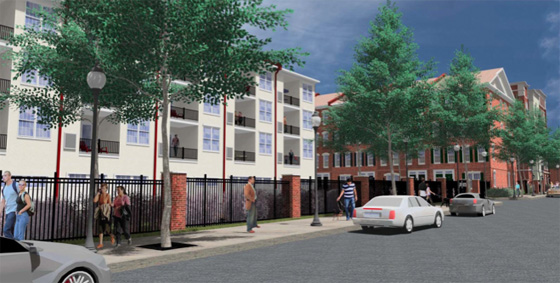Last night, representatives from Toll Bros. presented slightly revised plans for a massive condo and row home development at 2400 South St. to SOSNA, the neighborhood group for the Graduate Hospital neighborhood. Back in July, we did a write-up of this project, which proposes 59 condo units in one building, 66 stacked townhomes in four buildings, and 143 parking spaces. Check out our previous post for current images of the site. Here are some new renderings of the site’s possible future:
Toll Bros. has met several times with the community and the near neighbors, and they’ve tweaked their plan slightly since we last heard about it. On the corner of 24th and South Sts., three units will have yard space on street level, ostensibly bringing more life to the street. Some parking has been moved underground to make this happen. In addition, the northern home of the vertical row of stacked townhomes will have street-level access, again bringing more of a presence to the street level.
While we see these changes as slight improvements on the initial plan, they are simply not sufficient alterations to a project with significant flaws.
Back in July, one of our two recommendations for the project was a change in the its interaction with Bainbridge St., ideally having a row of stacked homes front the street. Thanks to another Toll Bros. project, Naval Square, the southern side of the 2400 block of Bainbridge St. is a brick wall. The current plan would present pedestrians with a wall to the south and a fence to the north- not exactly a lively or safe streetscape, despite Toll Bros. belief that rear decks on stacked townhomes thirty feet away provide the necessary eyes on the street. C’mon guys, you can do better.
Our other suggestion was the addition of commercial space either on South St. or 24th St., adding a benefit to the community outside of the development. Toll Bros. appears to be completely opposed to this, based on last night’s meeting. They threatened that if the community demanded commercial space, then the entire project may be delayed for years. Representatives seemed to have a well-rehearsed litany of reasons for not including commercial space, including:
- The neighborhood has plenty of retail and doesn’t really require more
- The commercial corridor ends at 23rd St.
- Near neighbors on South St. don’t want commercial space on the corner and won’t support the project if there is commercial space.
- There is no demand from businesses for commercial space
- Parking will become a problem
- Trash collection and storage would be complicated
- Residents don’t want to live above a commercial space
- A deputy mayor agrees that commercial space is the wrong choice for the project
- They are doing more to benefit the community with a marginal increase in residential units than they would with one or two commercial spaces
- They are communists*
We could go through the list above and explain how their reasons range from somewhat reasonable to totally outrageous, but suffice to say that the community feels strongly that a commercial aspect is necessary.
Based on the project’s current design, roughly two-thirds of the interior of the first floor of the building that fronts 24th St. will be used for parking- again, no street presence. We suggest moving all of the parking underground (a move that Toll Bros. says would reduce the onsite parking by six spaces) and adding one or two commercial condo spaces. We wouldn’t even be all that upset if the designated commercial spaces reverted to residential use if they couldn’t be sold within a couple of years.
From a quick glance at the voting sheet, things didn’t go so well for Toll Bros. last night at SOSNA. Their ZBA hearing is next month. Hopefully, there will be some flexibility on both sides beforehand.
*Not really

