After their hearing at the ZBA was continued last month due to a staggering number of residents and stakeholders showing up in opposition to their project at 2400 South St., Toll Bros. has (sort of) gone back to the drawing board and revised their proposed development. Here are some images of the new proposal, with comparisons to the previous iteration:
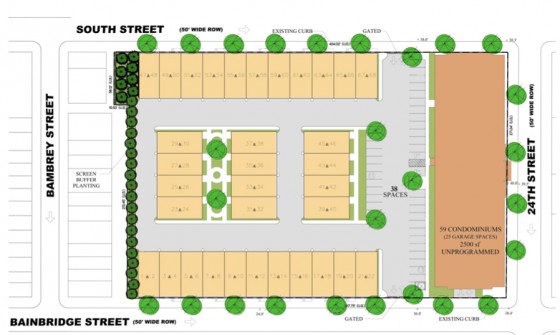
Modified site plan
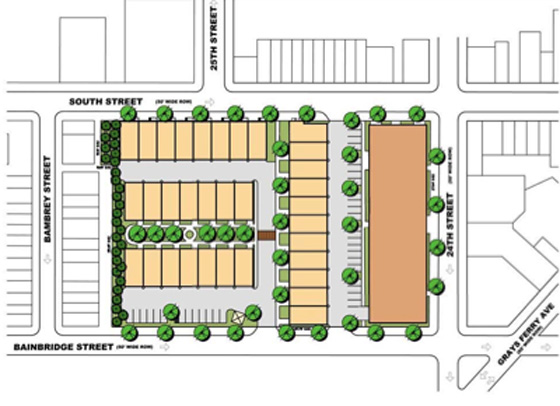
Previous site plan
Comparing the two site plans, you can clearly see that one of the significant problems with the original design has been resolved. Previously, a dead zone was created on Bainbridge St., with an existing historic wall on the southern side of the street and a newly constructed fence on the northern side of the street. Moving eleven stacked homes to front Bainbridge St. creates life on the block, increasing pedestrian safety.

New

Old
The improvement on Bainbridge St. is clear. What about South St.?

New

Old
Moving the town homes to Bainbridge St. has altered the project’s interaction with South St., with more town homes fronting the street and only one interruption in the block for access to the parking lot, instead of two. One possible additional change could be moving that large curb cut from its current position to the middle of the block, lining up with 25th St.
The changes at 24th St. are perhaps the most stark.
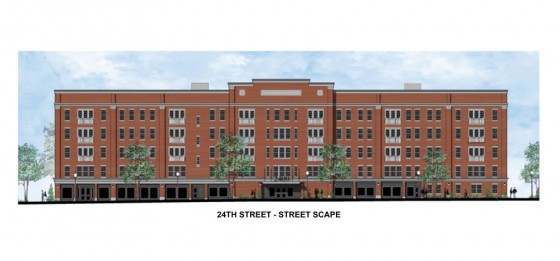
New
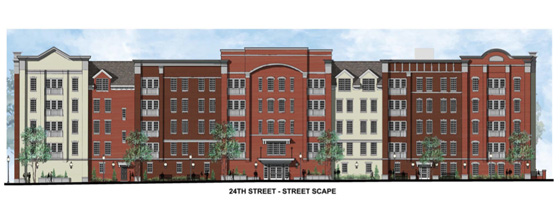
Old
It’s true that the new building looks like a high school or perhaps a mental institution, but it’s nevertheless a dramatic improvement over the hodgepodge look of the previous design. More important than the new look of the building is the revised plans for the first floor.
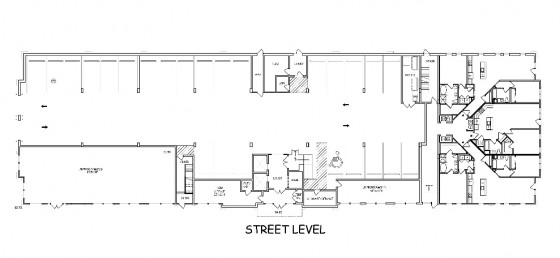
Floor plan for first floor of the building that fronts 24th St. Right side of the image is the north side of the building
Toll has created, as many requested, roughly 2000 sqft of “unprogrammed,” ostensibly commercial space at the corner of 24th and Bainbridge Sts. There are two additional non-residential spaces in the middle of the block, a 250 sqft homeowners association office and an additional unprogrammed space of 420 sqft. On the northern side, the ill-advised rear yards fronting South St. have been eliminated, leaving a few ground-floor condos without outdoor space.
There is no doubt that this revised plan is an improvement over the previous proposal, but we still (if you can believe it) have some questions. Toll agreeing to a retail space at 24th and Bainbridge is a positive step, but is 2000 sqft really the best they could do? And is it really fair that the opposition of a handful of near neighbors are sufficient to kill the possibility of retail on South St.? South St. is a commercial corridor, right? And couldn’t the building fronting 24th St. look a little cooler?
The fact that there have been changes to this plan is a tribute to the efforts of neighbors, neighborhood groups, and various stakeholders that demanded something better from an enormous corporation. This is an extremely large, important project which will have implications for thousands of local residents and business owners in the decades to come, and it’s encouraging to see that Toll can be convinced to alter their plans (after months and months of wrangling).
Because there are so many stakeholders with varying interests that are involved with this process, it’s clear that many are pleased, many are accepting but unenthusiastic, and some are still not satisfied. Next week, things should come to a head, with Toll presenting to the Planning Commission at 1pm on Tuesday and the ZBA at 1pm on Wednesday. Both are public meetings, and we encourage anyone who feels passionately about this project to attend one or both.
It should be fascinating to see how this thing turns out.
