Oh, Philadelphia, a place where you couldn’t avoid history if you tried. Let’s take for example what we assumed to be a fairly mundane situation: while making our way across town, we spied new construction happening at 1712 Christian St. and decided to make a pitstop to check it out.
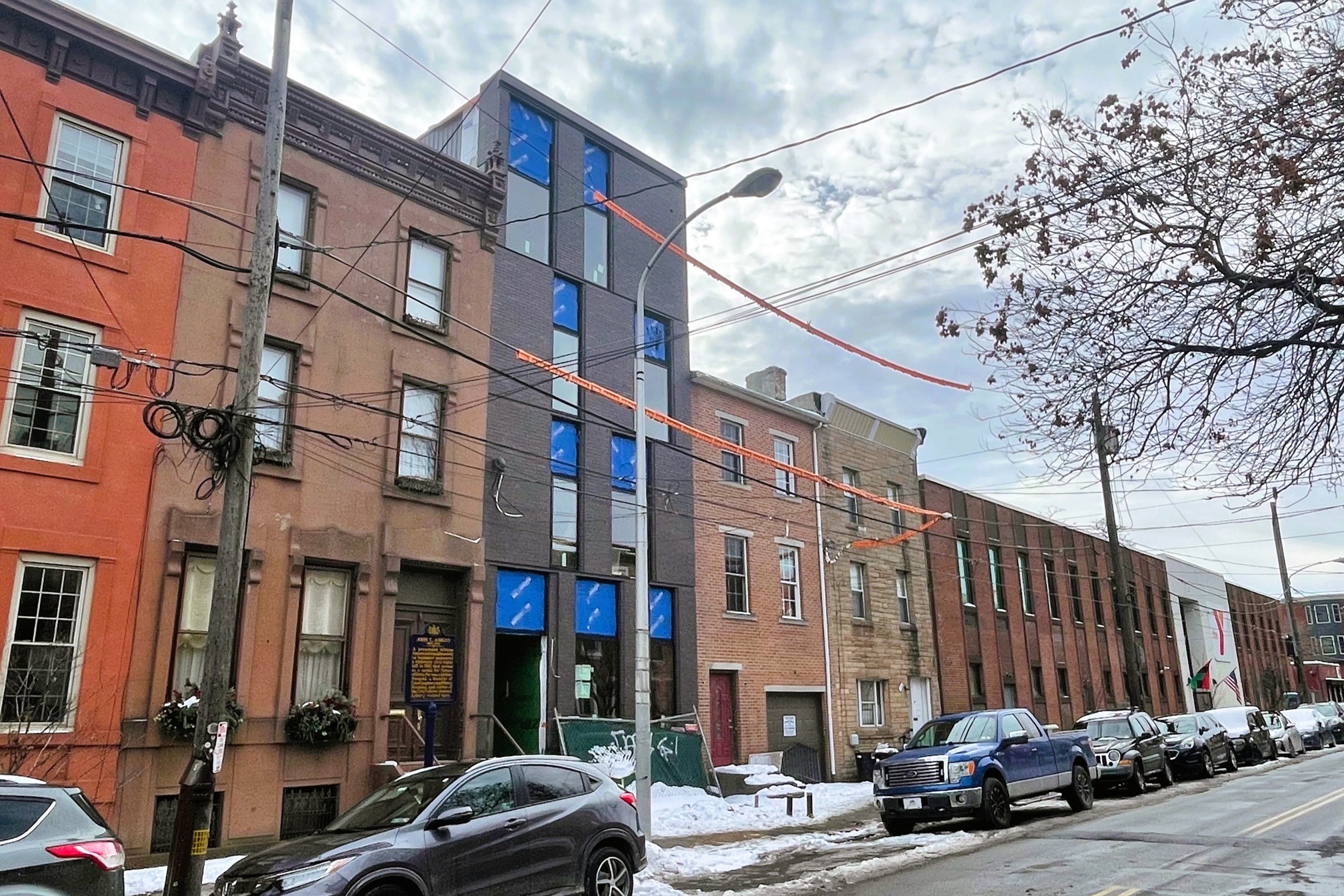
To the left, we can see a historical placard at 1710 Christian St., commemorating the former home of State Representative John C. Asbury. Asbury was a lawyer who also authored civil rights bills while in office from 1921-24. This home, along with almost every property on Christian Street from Broad to 20th Street, is included in the Christian Street/Black Doctors Row Historic District, which was created back in 2022.
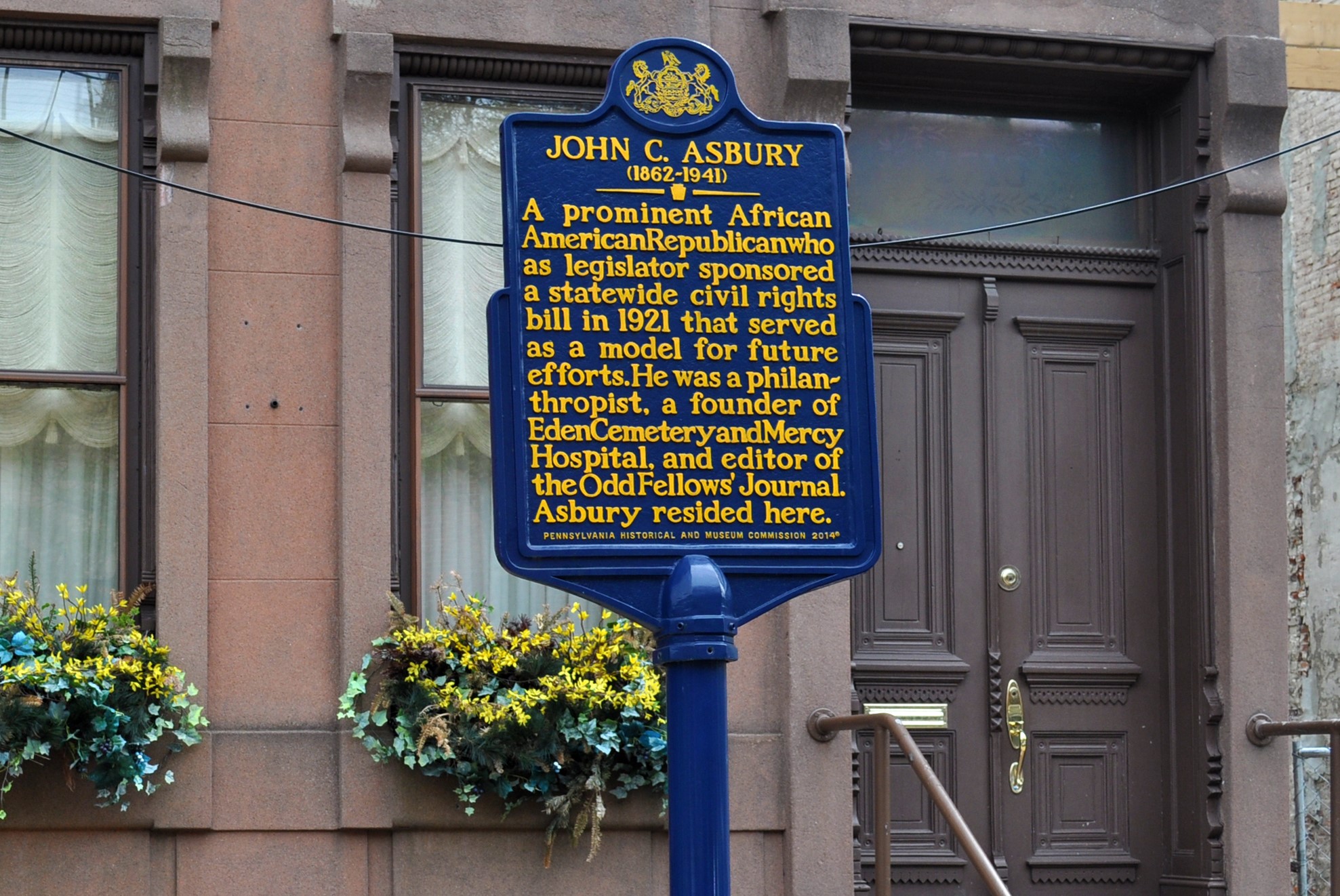
A few doors to the west is a place we first visited back in 2012, the Christian Street YMCA. While serving the neighborhood to this day, this site is also dripping with history, as none other than Wilt Chamberlain led his squad here back in 1953. We’d also be remiss if we did not mention that The Stilt’s long-held Sixers’ single-game point record was broken last night, with Joel Embiid’s 70-piece making some more history. But we digress – let’s scope how the facade looked back over a decade ago, much the same as today.

Something else that’s history? The two buildings that once stood at 1712 Christian St., an unexpectedly long lot that reaches all the way back through to Montrose St. to the south. While the buildings were not especially remarkable, their main facades fit in nicely with the surrounding buildings. And according to an old listing, the interiors weren’t in terrible shape. But as you can see, things look very different these days.
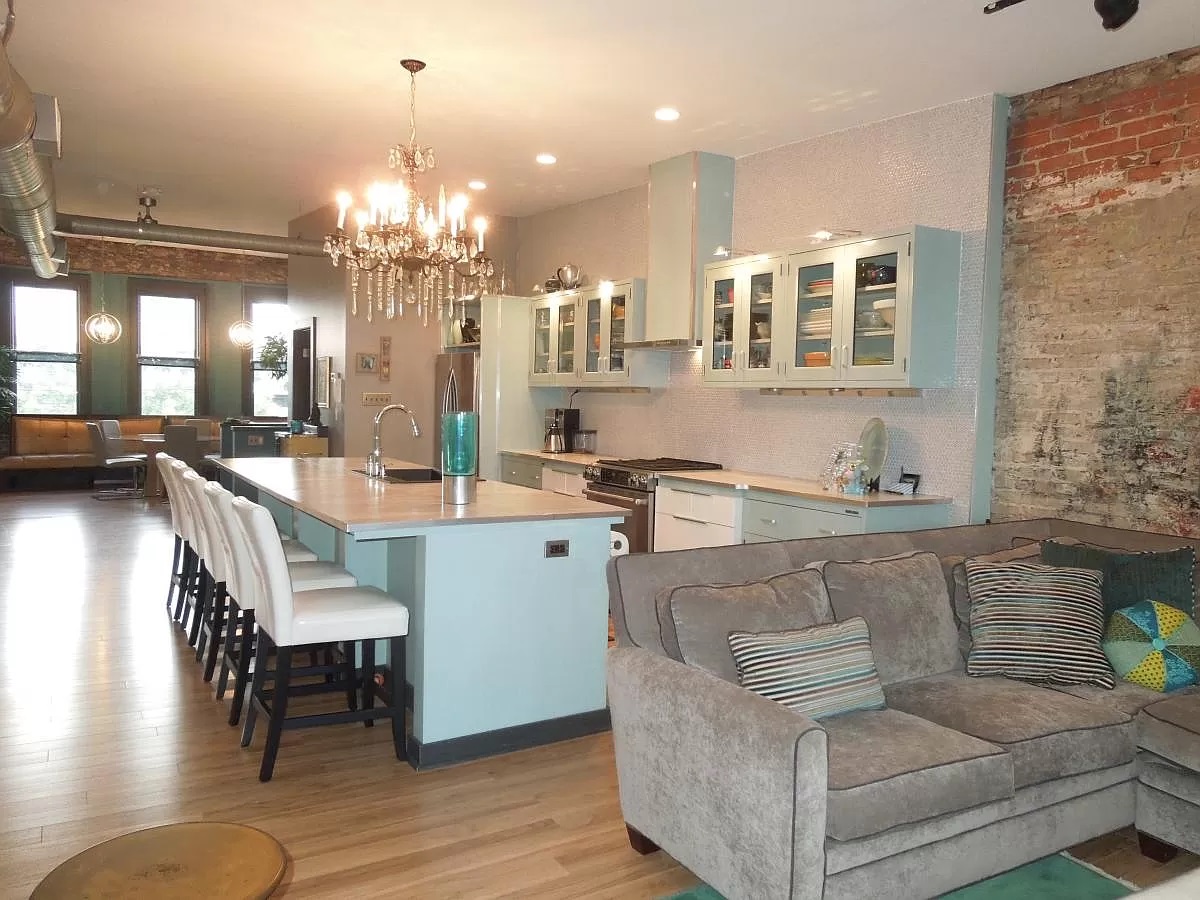
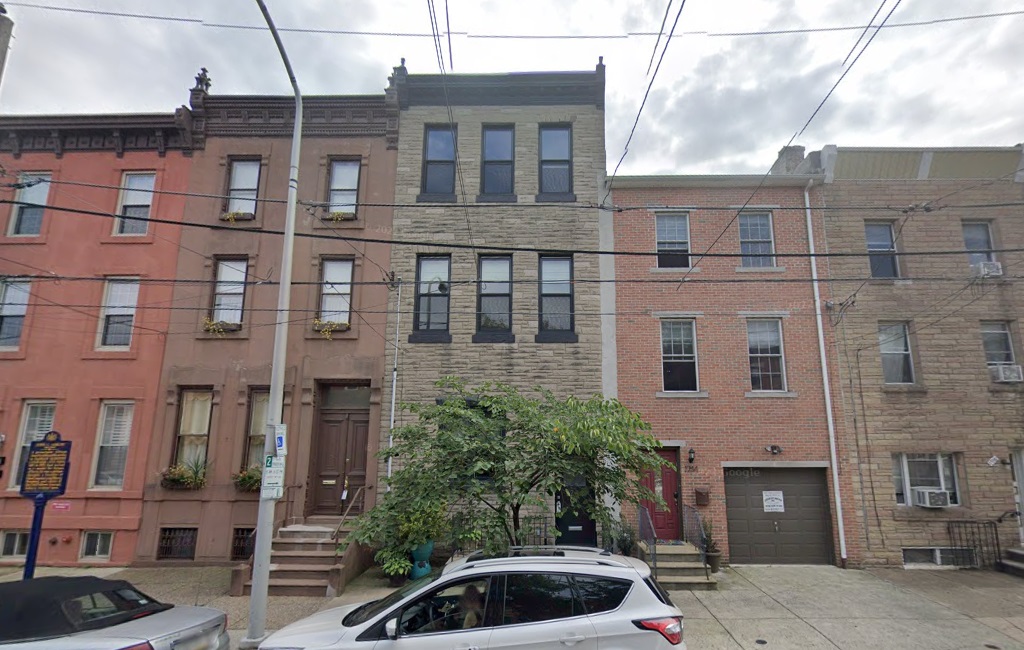
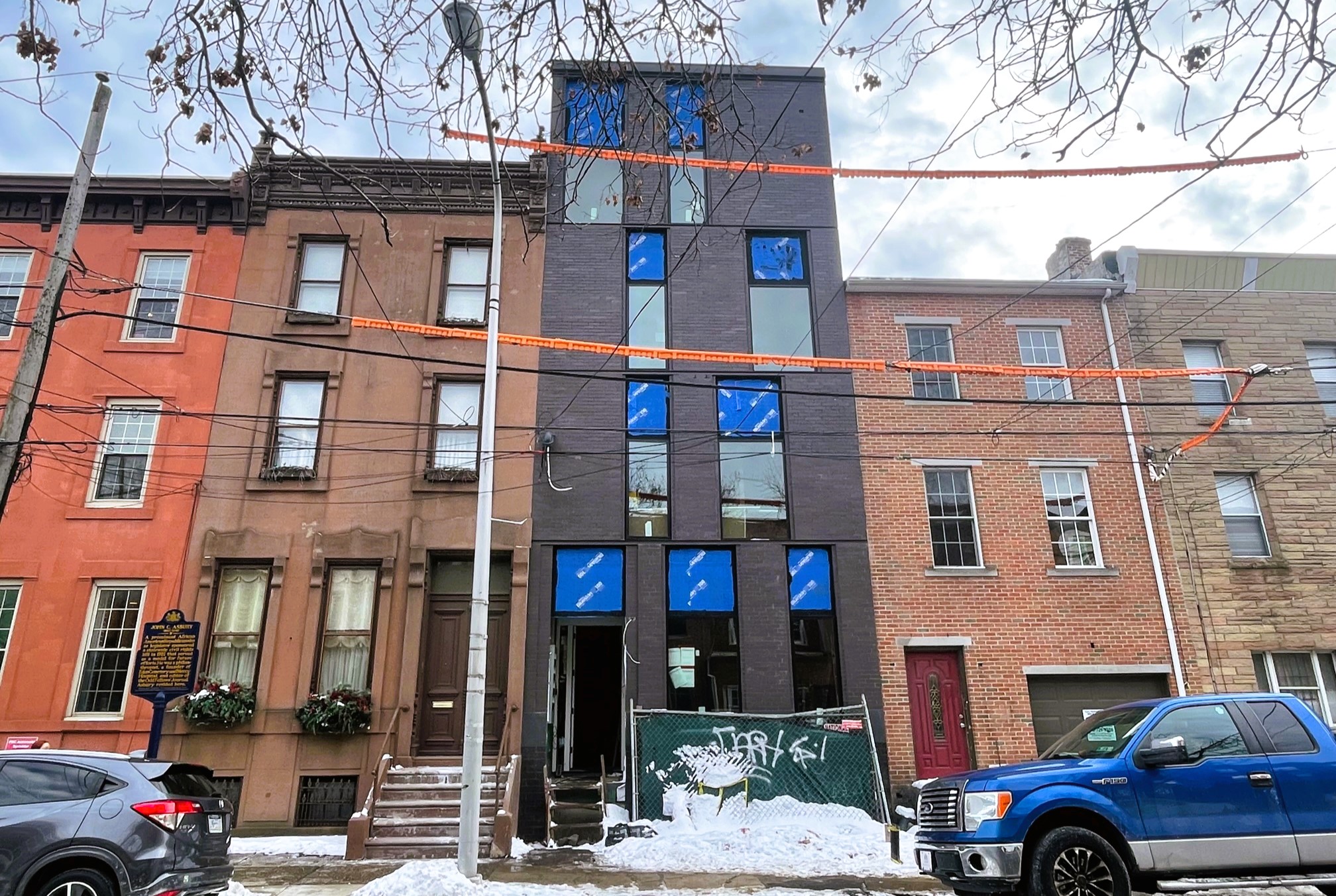
We don’t need to tell you that this is a much different look and feel for the area – after all, that bold frontage was what caught our attention in the first place. The plans here call for six units across the two buildings, with an approach from Moto Designshop that includes a small courtyard between the two structures, which both rise “three” floors, though a mezzanine effectively creates a fourth floor in the buildings. The added height is certainly noticeable in contrast to its surroundings.
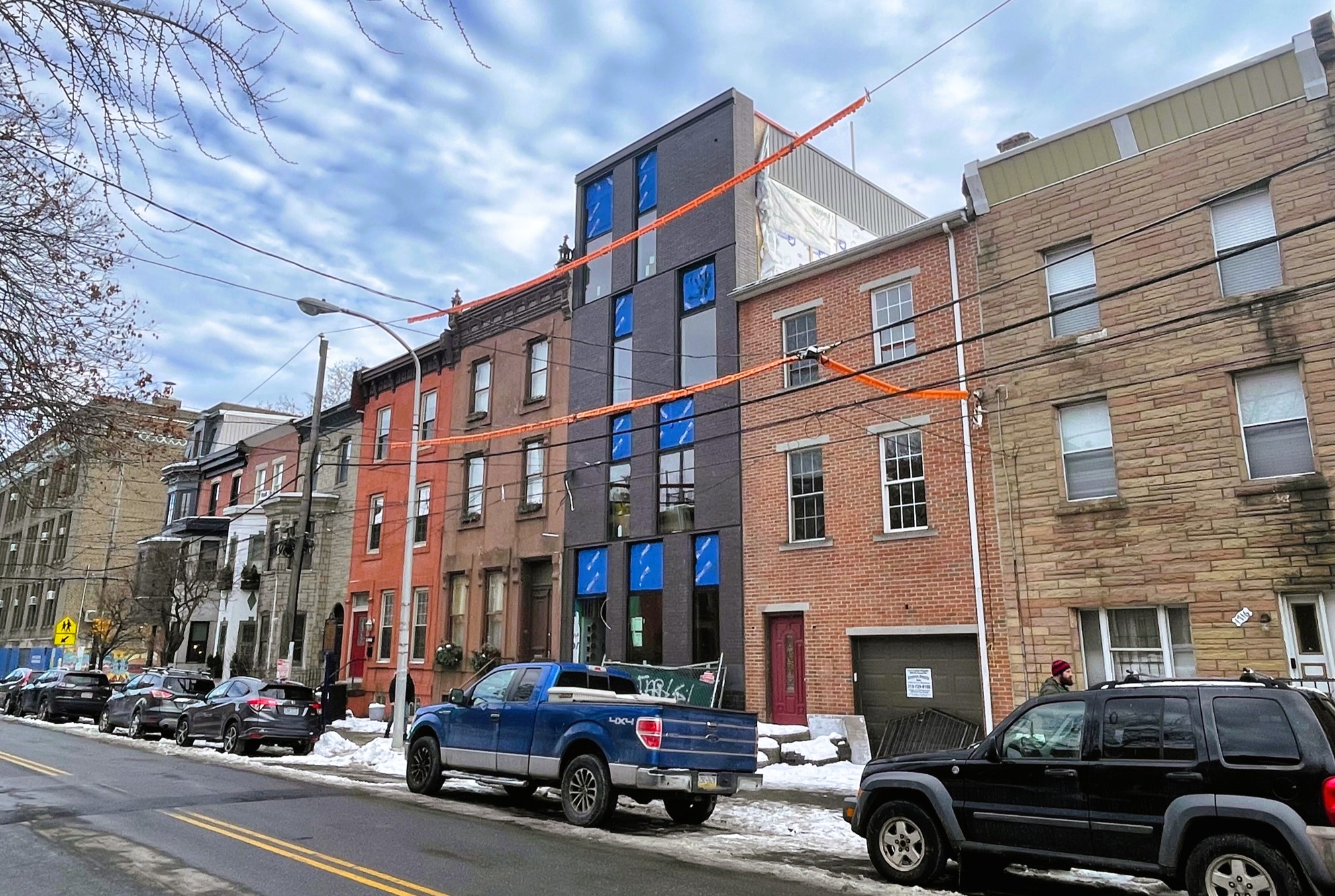
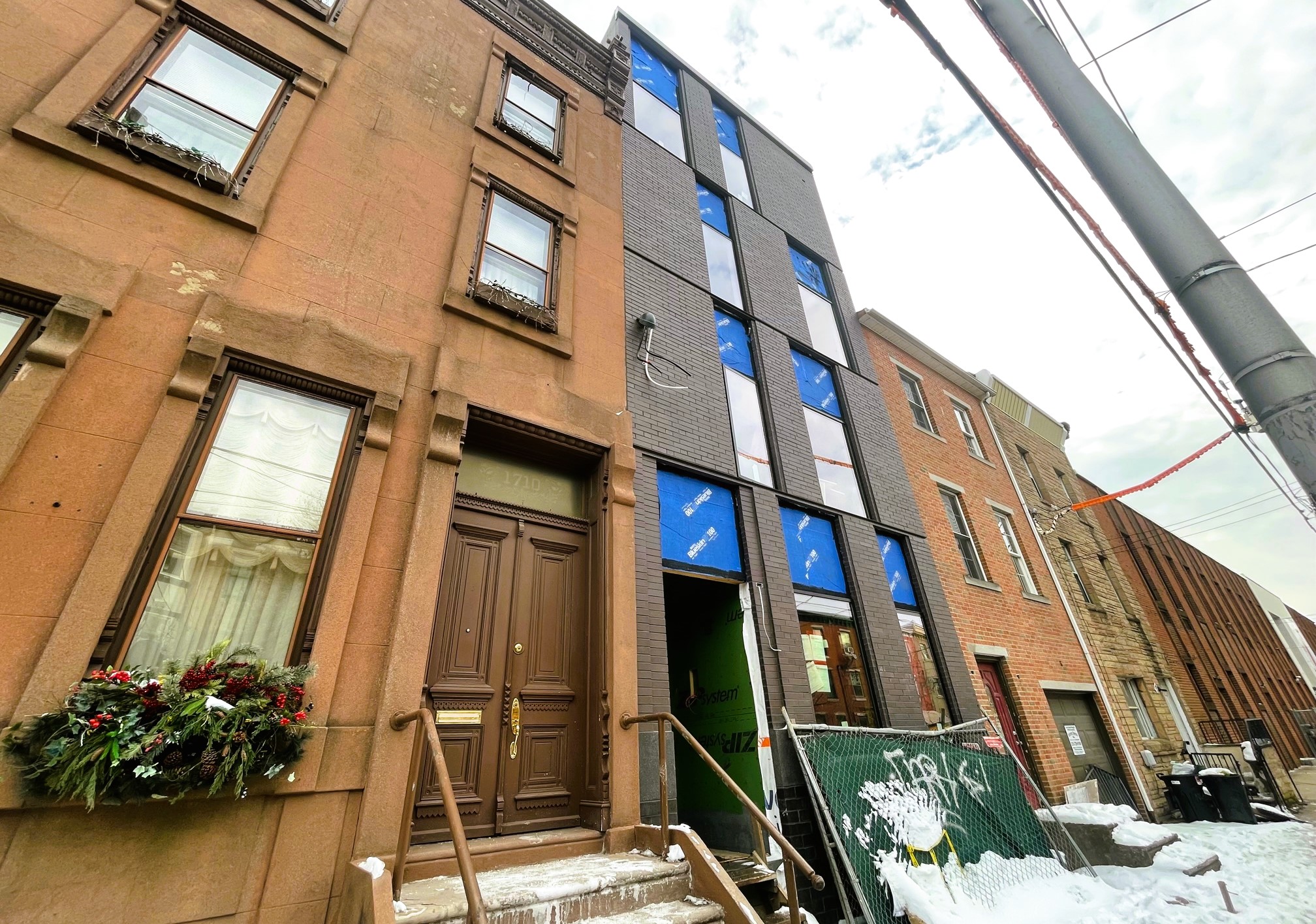
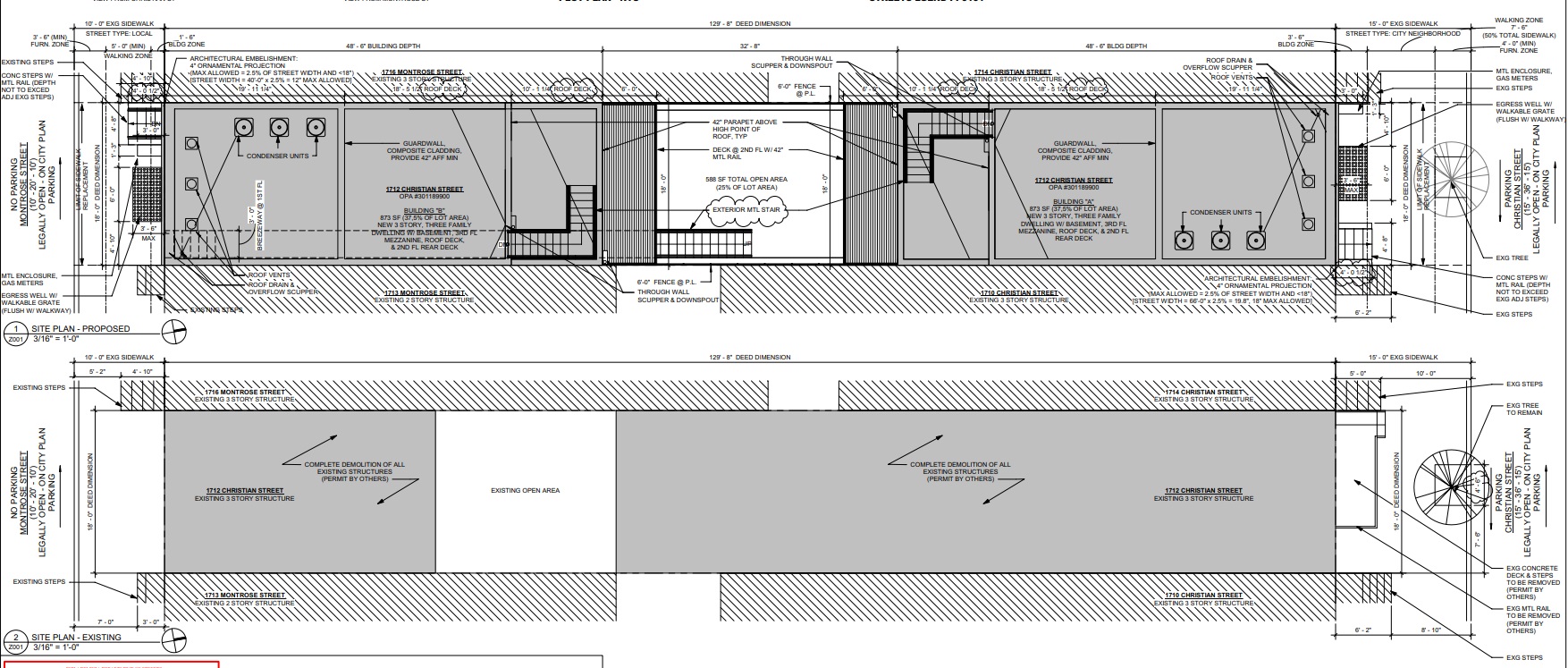
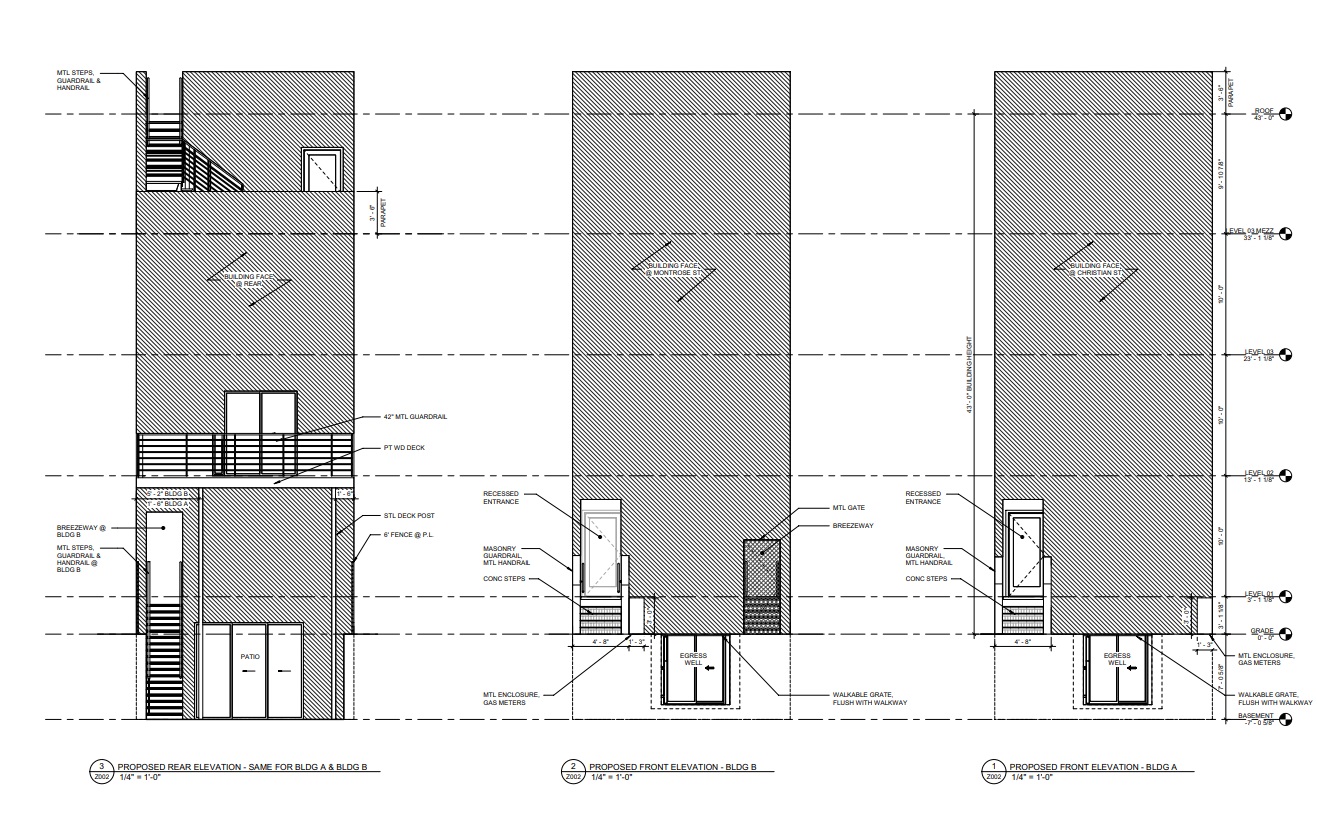
A mixed-income bonus was utilized to allow for this additional height and one extra unit, in exchange for a small cash infusion to the Housing Trust Fund. This bonus was used by several other developers on Christian Street over the last few years and we would posit that it led directly to the creation of the Historic District, to avoid the demolition of additional buildings and prevent the construction of newer, taller buildings. Obviously, this project was approved before the creation of the district. Figure we won’t see too many more like it, moving forward.

Leave a Reply