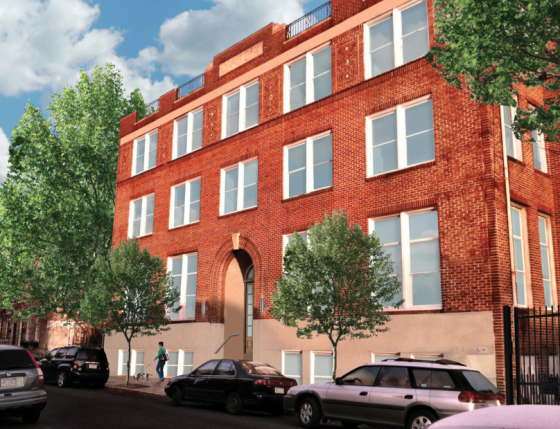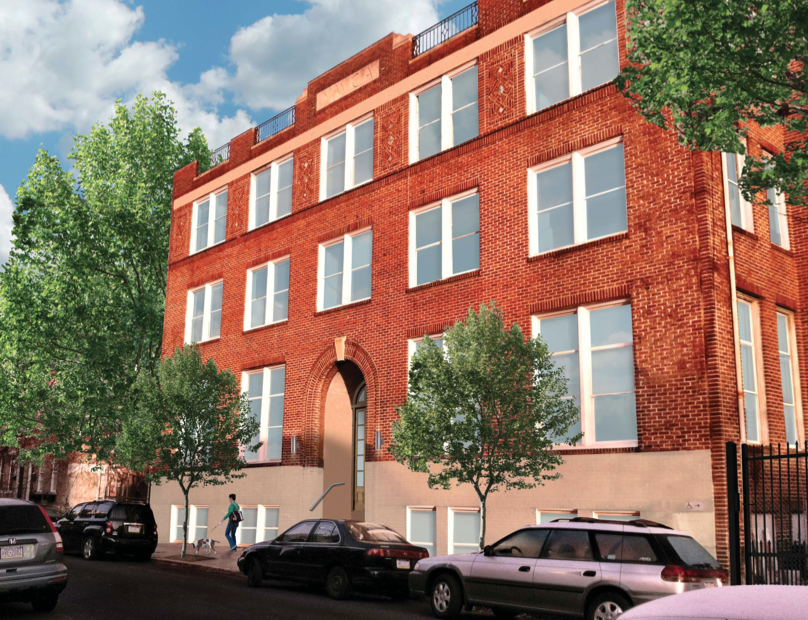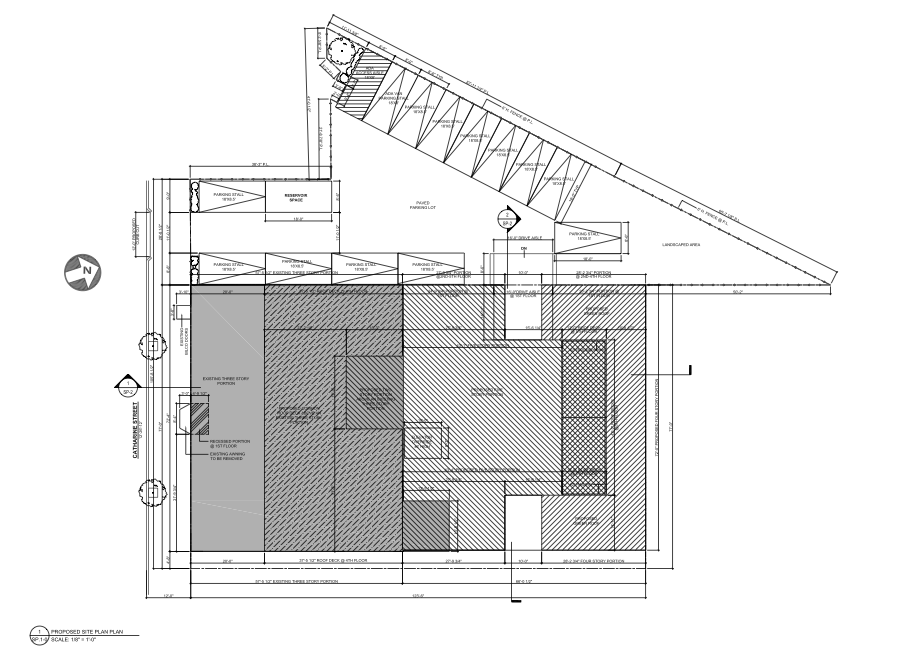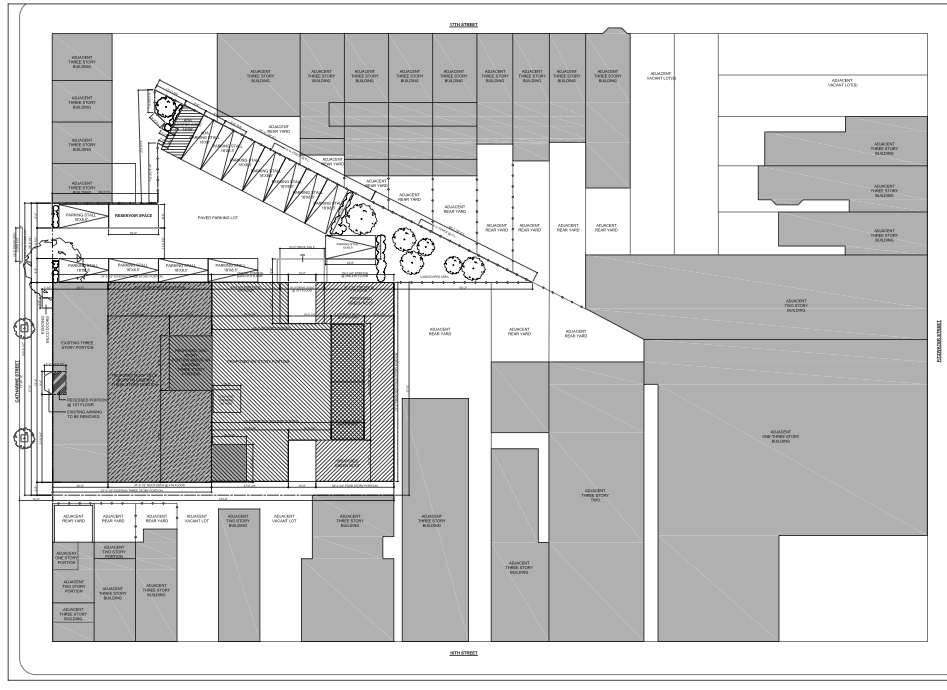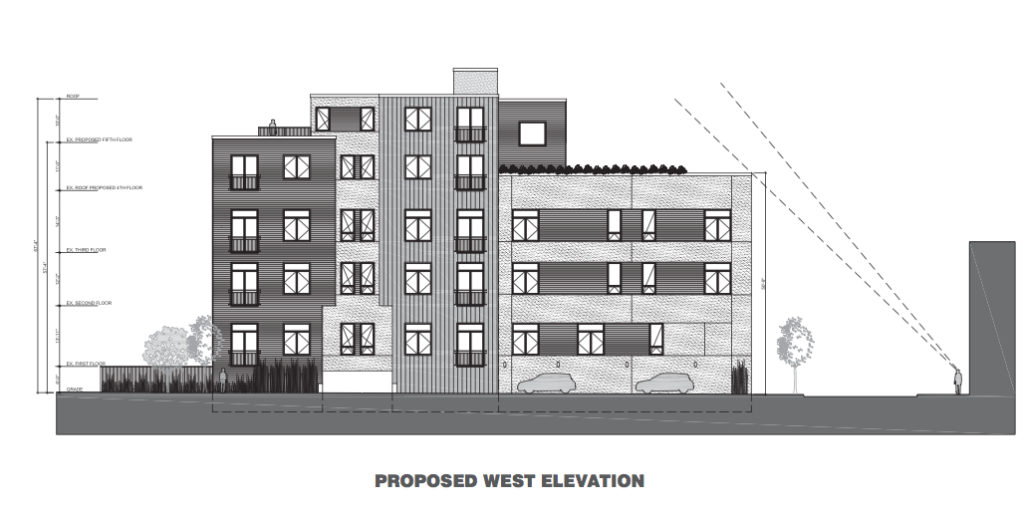A year and a half ago, we first told you that the vacant YWCA building at 1607 Catharine St. was available for sale. Back in January, developers presented a plan to SOSNA to convert the building into 23 residential units with 15 parking spots, but the application was withdrawn. Yesterday, the same developers came back before the community for an information-only presentation for a new project for this site, which would include 33 residential units and 22 parking spots. And neighbors were none too pleased.
Most of the frustration from near neighbors was due to the number of units as well as a plan to demolish the rear portion of the existing structure and replace it with a five-story, sixty-seven-foot-tall addition that people fear would block their sunlight. Many residents seemed especially concerned that their roof-top decks would lose skyline views, and their properties would lose value as a result. The height of the addition is likely due in part to the challenges inherent in the layout of the site.
Not only is the parcel oddly shaped, but there exist considerable challenges in adaptive reuse of a building that wasn’t intended for residential use that sits snugly surrounded by houses on three sides. The developer’s attorney and architect (from Harman Deutsch) agreed to undertake shadow studies in the coming month to fully understand the impact of this development on the light and air of the surrounding property owners.
If we had to guess, we’d wager that the developer will come back to the community next month, having shaved a couple of units off the project, and a couple of feet off of the addition. The neighbors will once again show up in force, and some will be appeased by the changes to the plan and the findings of the shadow study. Others will take a hard line approach and will oppose the project through to the ZBA, where it’s anyone’s guess what the outcome will be. Should the ZBA approve the project, it will likely be appealed but eventually built. Should the ZBA deny the application, the developer could revise the project significantly and reapply or simply demolish the building and build town homes. Unfortunately, we get the feeling that many of the near neighbors would favor that outcome above all others.
Hopefully, the developer and the neighbors will be able to cook up a compromise.

