It’s been a lengthy saga over the last decade for the 70K+ sqft site that includes most of the city block encompassed by Washington Avenue, Carpenter Street, 16th Street, and Chadwick Street. And today we can share some news that adds another chapter to a tome that will hopefully end with the redevelopment of the property. Way back in the spring of 2013 <gulp>, we told you about a plan for a new mixed-use building at the corner of 16th & Washington, with 35 units over commercial. That plan was approved by the ZBA, but the approval was ultimately overturned on appeal in 2015, leaving the site vacant for the last half dozen years.
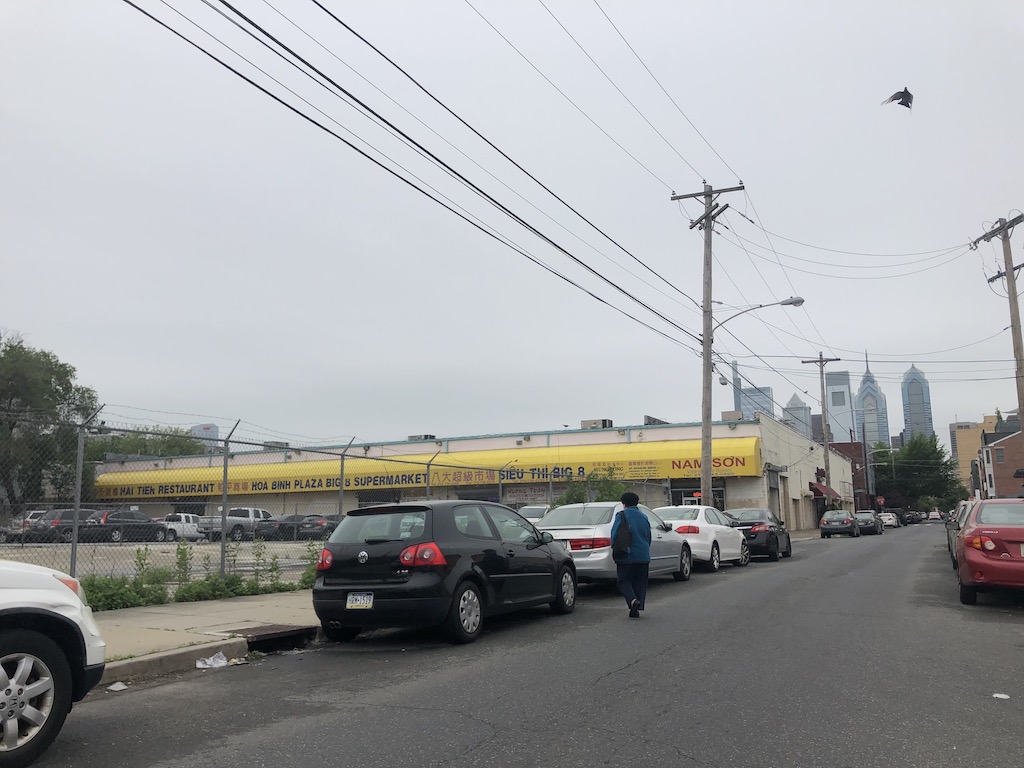
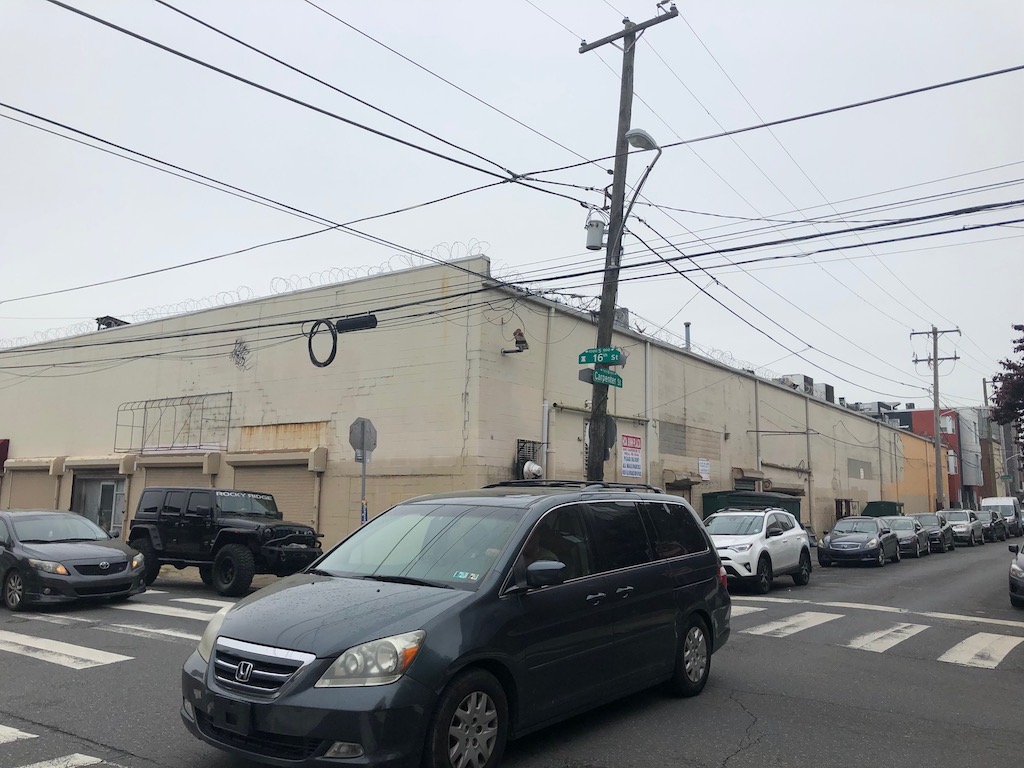
1600 Carpenter St. is a separate property from 1601 Washington Ave., under different ownership. We wrote about this property a little less than two years ago, noting that the Hoa Binh shopping center had been operating at the site since the late 1980s and noting that Streamline had the property under contract, with redevelopment in mind. The developers planned two rows of 11 homes and a row of 5 duplexes plus a pair of six unit buildings on the northern side of the site, leaving the south side of the site vacant for potential future redevelopment. That plan never materialized and the developers came back last October with a revised plan for a dozen homes, five seven-unit buildings, and half a dozen duplexes on the north side of the site and a six-story mixed-use building with ground floor commercial, 34 parking spots underground, and 110 apartments on the south side.
The plans have changed again, and they’ve changed for the better. The north side of the site is the same as we reported previously, with the same site plan and unchanged renderings from Harman Deutsch Ohler which we shared before.
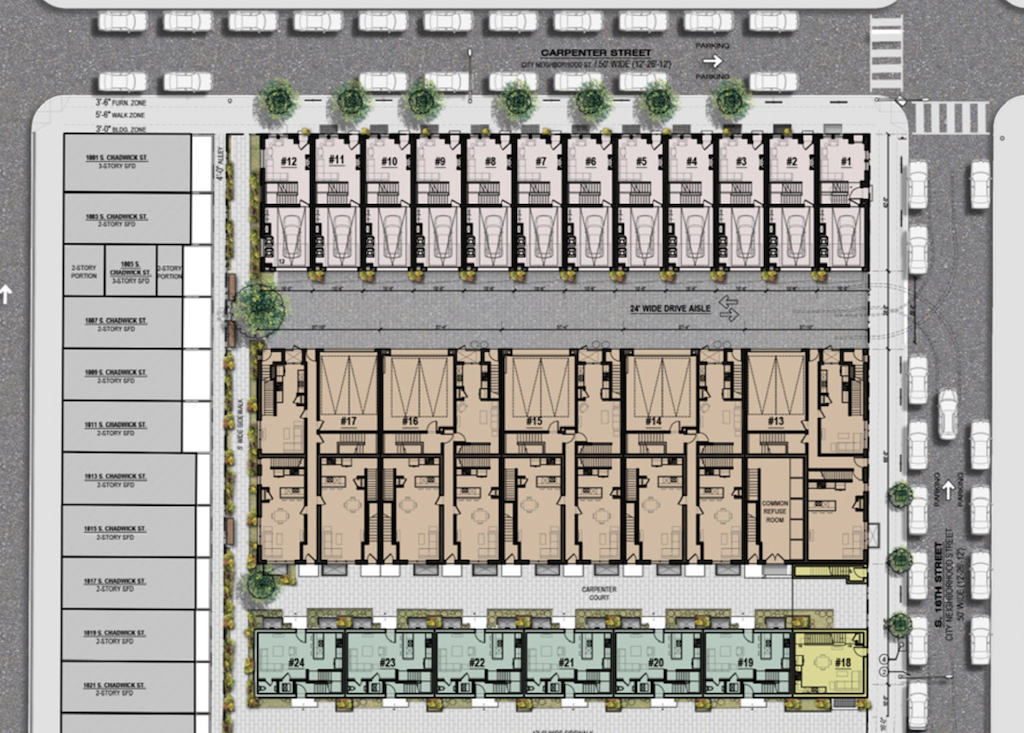
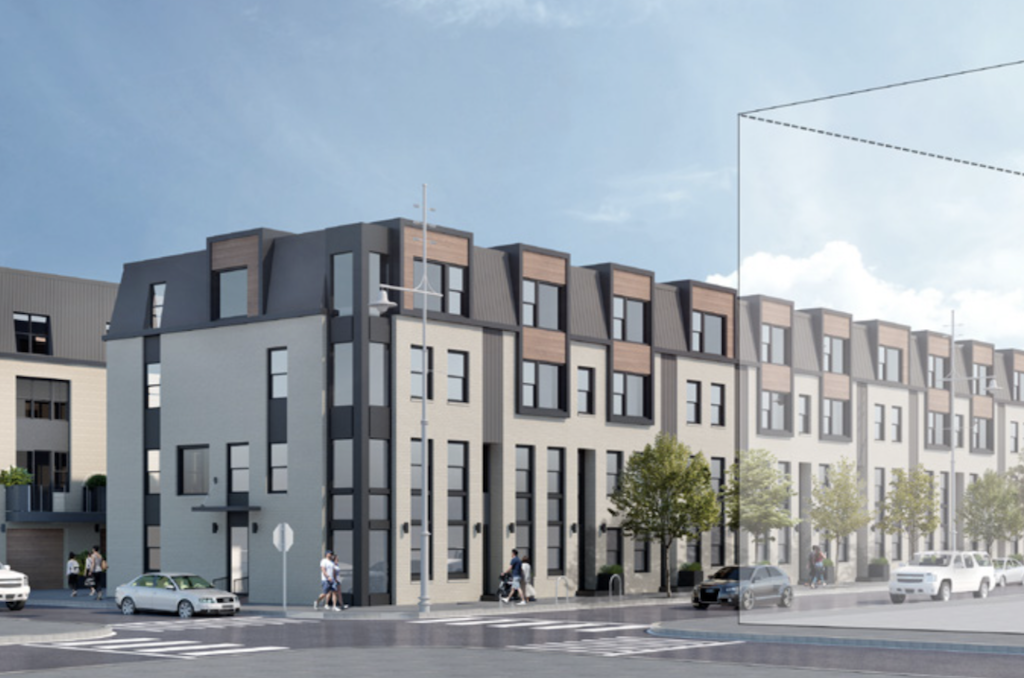
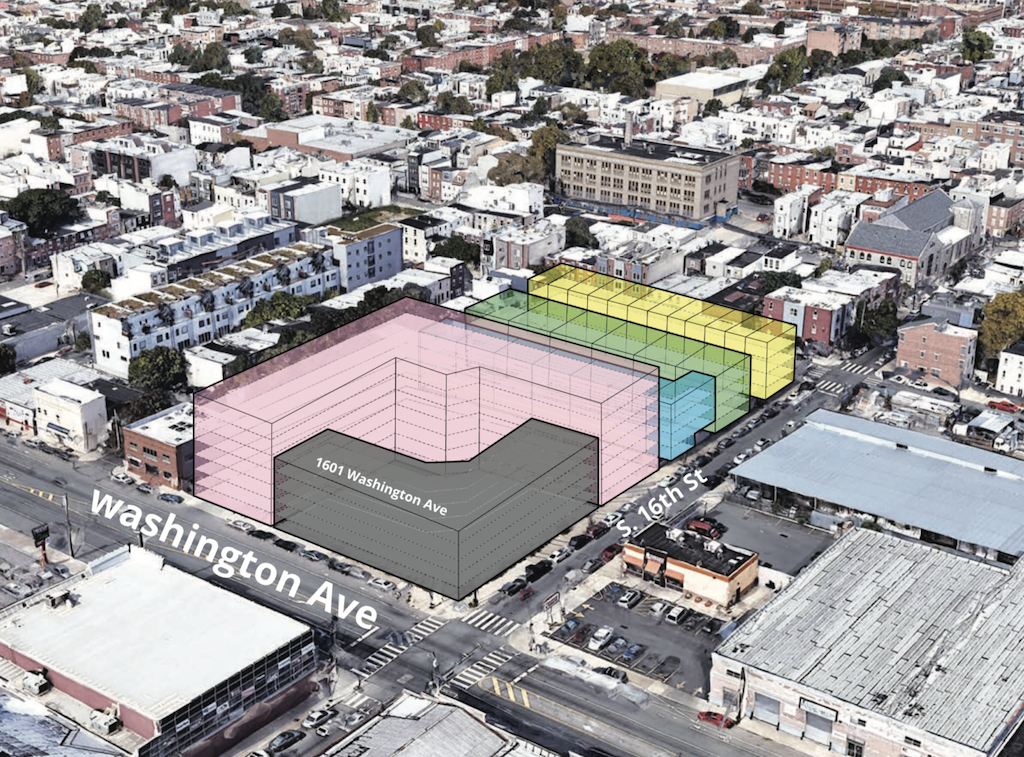
The plan on the south side, however, is a bit different. See if you can figure what what has changed:
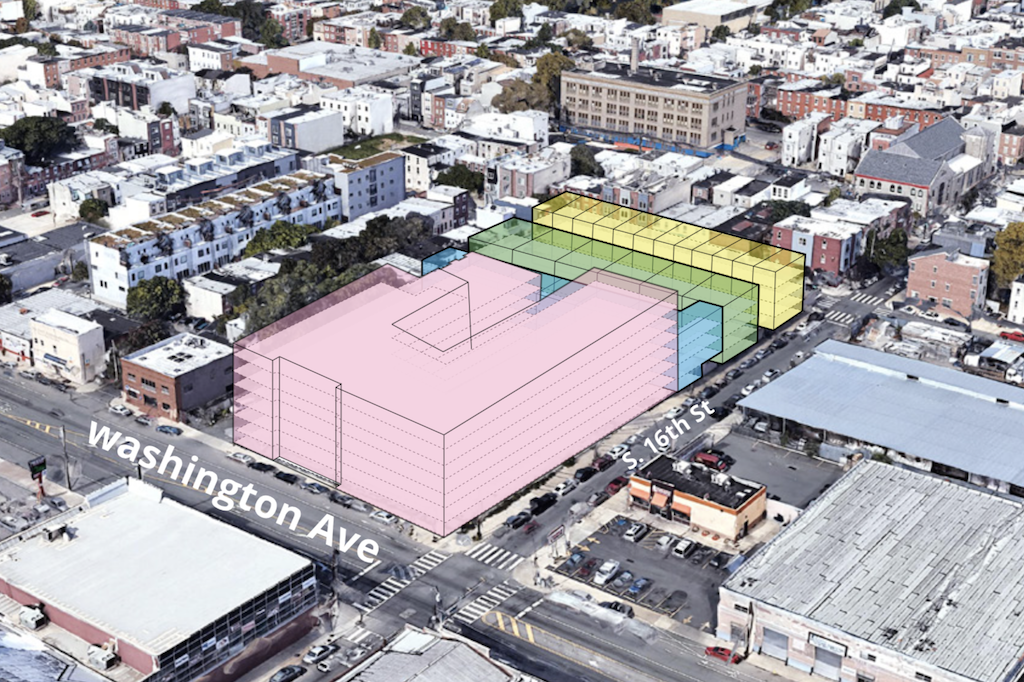
Yeah, the new plan incorporates the Superman-logo-shaped property at 1601 Washington Ave. into a mixed-use building with four corners at right angles. This proposal calls for a 7-story building with 162 apartments, underground parking with 85 mechanical spots and 34 surface spots, and a 23K sqft retail space on the first floor that would seem well suited for a supermarket tenant. The elevations drawings show a building that has some industrial traits, a hat tip to the history of the corridor.
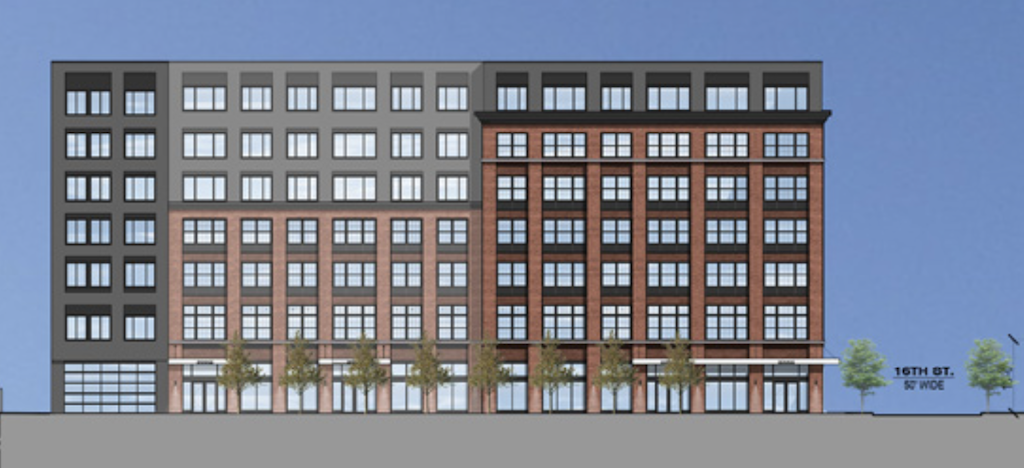
That industrial history is moving farther and farther into the rearview mirror with every proposal on Washington Avenue. Assuming it’s approved, this project will dovetail with Lincoln Square to the east and the upcoming Chocolate Factory development to the west, as this corridor continues its transition toward a mixed-use future. The next step toward that future will occur next week, when SOSNA hosts another community meeting about this site. Assuming the developers and the community group are able to come to some kind of agreement on outstanding neighborhood concerns, it will clear the path for this parcel to get remapped and ultimately redeveloped. Now if only we could see some development plans for the south side of Washington Avenue other than a storage facility, we’ll be truly excited.
