Back in January, we shared the latest iteration of plans for 2101 Washington Ave., a huge property more commonly known as the Chocolate Factory. It’s known as such because Frankford Candy, the largest marketer of licensed confections and gifts in the country, was located there for decades, before moving to the Northeast about twenty years ago. In the years since then, the Graduate Hospital neighborhood has undergone a dramatic transformation in terms of gentrification, and several developers have tried their luck with the Chocolate Factory site. Unfortunately, nothing ever materialized and the old industrial complex slowly rotted in place, ultimately becoming a blighting presence in the neighborhood.
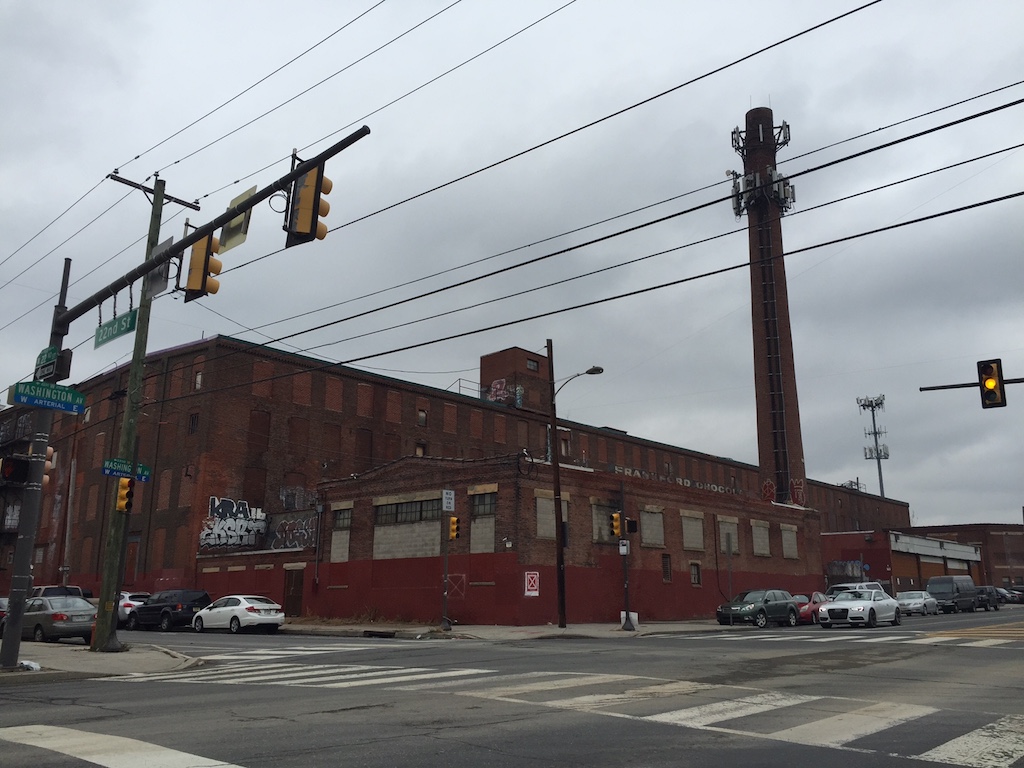
An affiliate of OCF Realty (the owner of this website, obv) purchased the property in 2018, by which point L&I had deemed the property imminently dangerous. OCF ultimately demolished the Chocolate Factory and subdivided the property, getting approvals to build 40 townhomes on the northern section of the property. The first ten homes are currently getting finished inside and framing recently started on the next ten homes. List prices for these homes are a little shy of $1M and a dozen are already under contract. But we’re not here today to talk about the homes- we’re here to talk about the southern section of the property.
The project was supposed to go to the Zoning Board in April, but COVID cancelled all ZBA hearings. Those hearings resumed last week, and yesterday 2101 Washington Ave. finally went to the ZBA, via Zoom. The hearing took almost three hours (not a record, incredibly), and in the end the ZBA voted unanimously to grant the variance for the construction of a mixed-use building at this location.
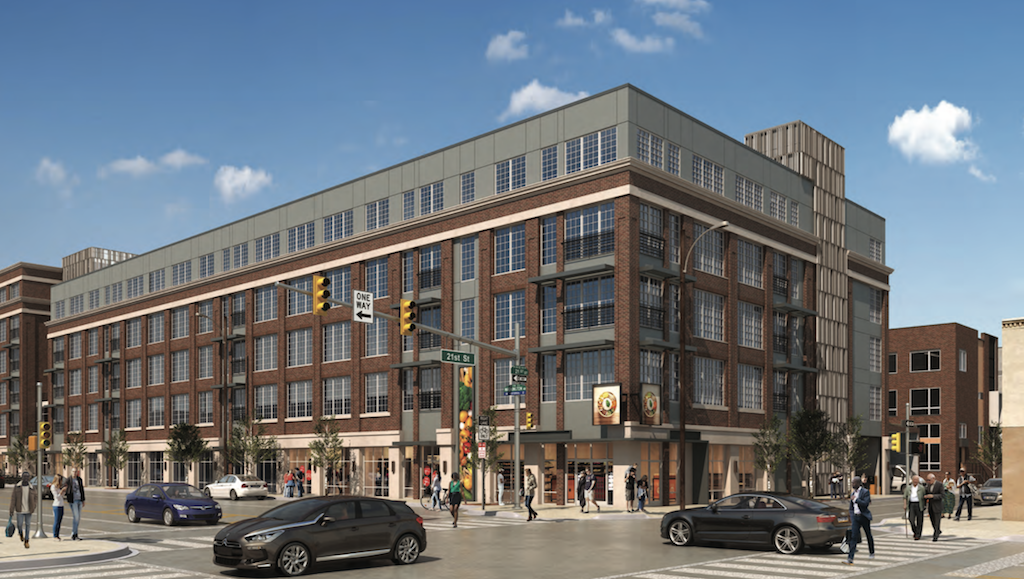
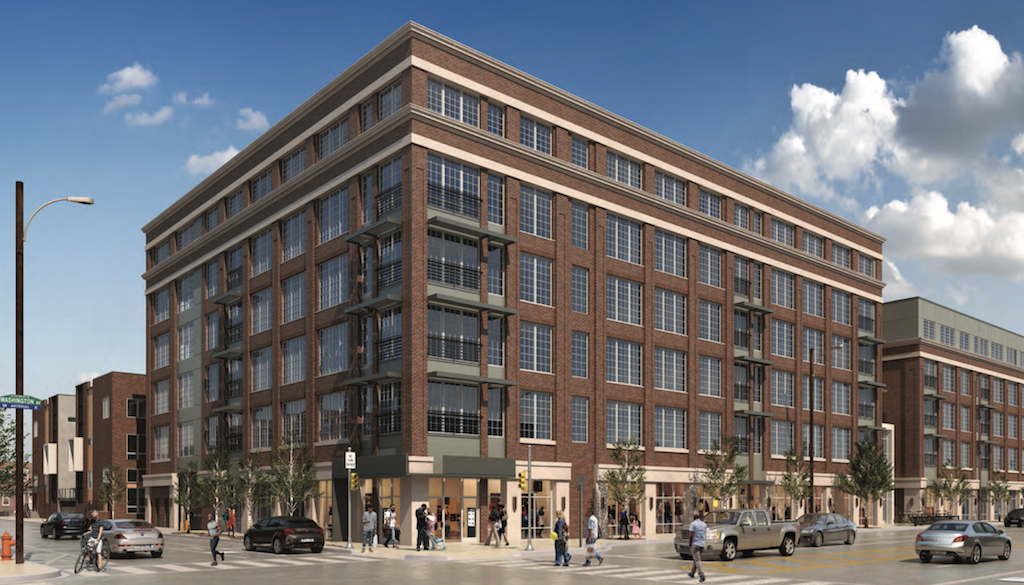
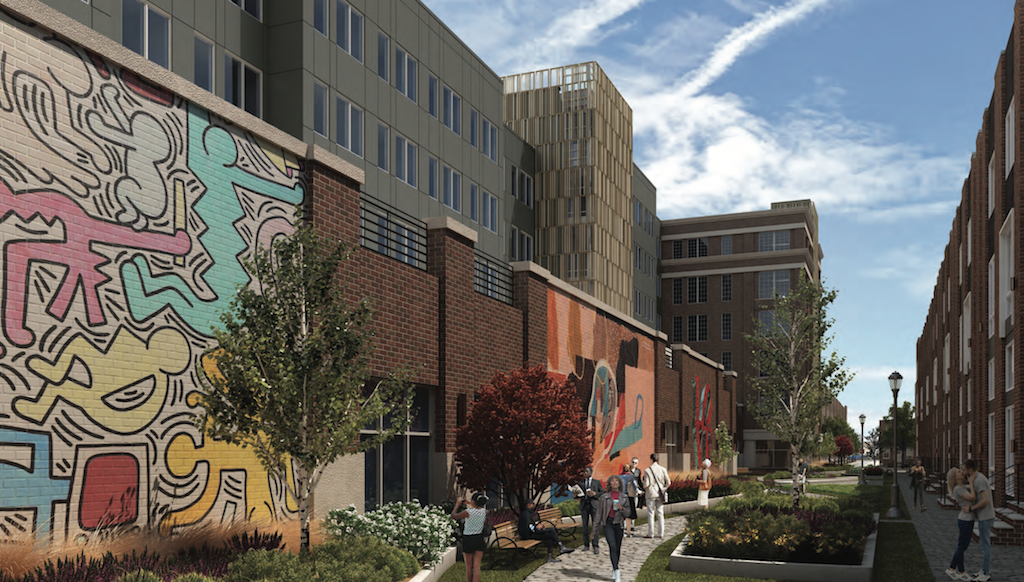
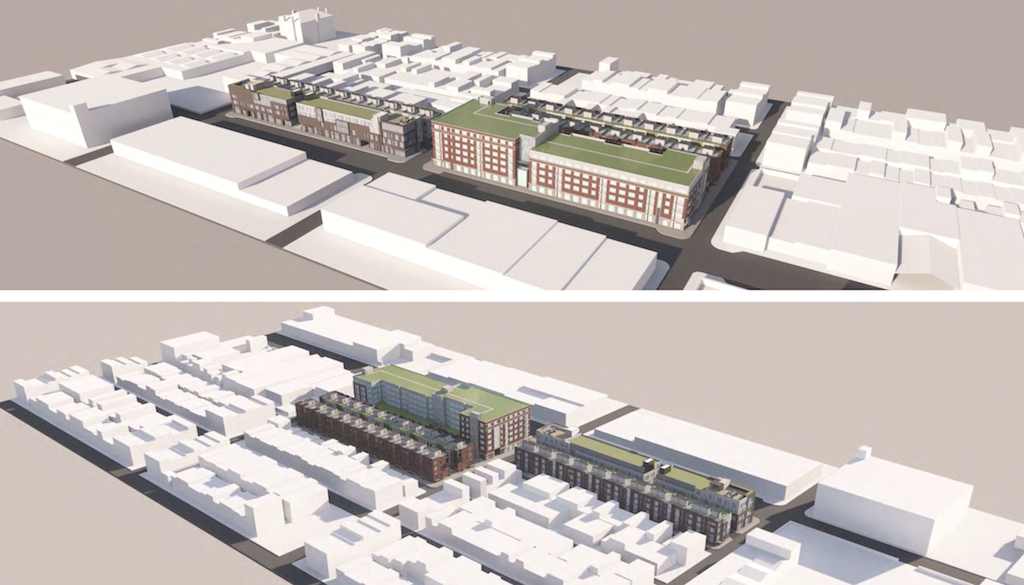
If those renderings from JKRP Architects don’t tell enough of the story, allow us to fill in the blanks: The project will include 256 apartments on the upper floors, while the ground floor will have two sizable retail spaces with tenants slotted in as a CVS and an Aldi supermarket. The basement will be all parking, with a total of 120 spots. Needless to say, this will be a game changer for the neighborhood, and the fact that SOSNA and many near neighbors spoke up in support is a strong indication that most people in the neighborhood understand this to be the case.
Just like Lincoln Square is an anchor for the Washington Avenue corridor at Broad Street, this building will be an anchor at 21st Street. Unlike Lincoln Square, which has everything together in one huge development, this project will work together with a neighboring development, the mixed-use building at 2201 Washington Ave., to add two large businesses and five smaller retailers to the area. Combined, these buildings will include roughly 350 rental units, and if you consider the for-sale homes behind them, you can add another 61 families to the mix as a result of these projects. With all these new residents and businesses, along with a long overdue re-striping, we have to think that the floodgates should finally open up on Washington Avenue and the corridor’s evolution from industrial to mixed-use should accelerate in the coming years. We can’t wait to see it happen, and eagerly await the next domino to fall.
