720-22 S. Hicks St. is a two-story brick building that was originally built as a carriage house, at least according to an old listing. Going back to the early 2000s, the building was used as an artist studio, a function that probably made sense in this area at that time. At some point, probably around 15 years ago, the building was renovated into a 2 bedroom, 1.5 bathroom home with about 2,000 sqft of living space and a garage parking spot. Given its double-wide footprint and its location on a quiet Graduate Hospital block, we understand why someone was willing to buy it in 2019 for $665K.
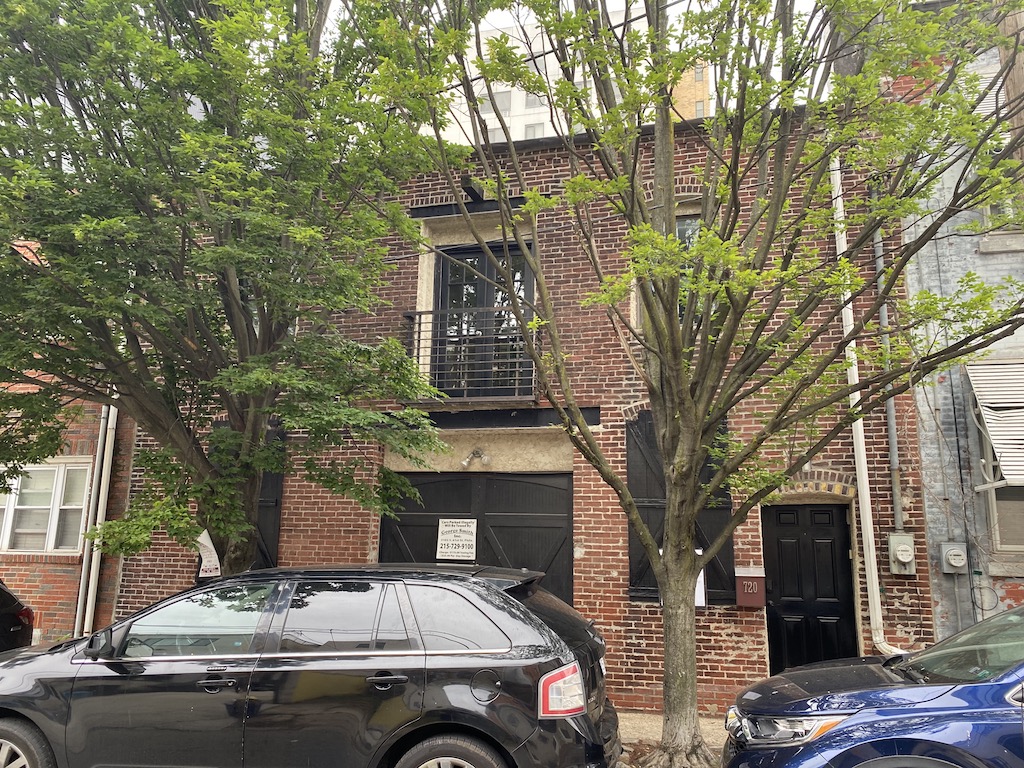
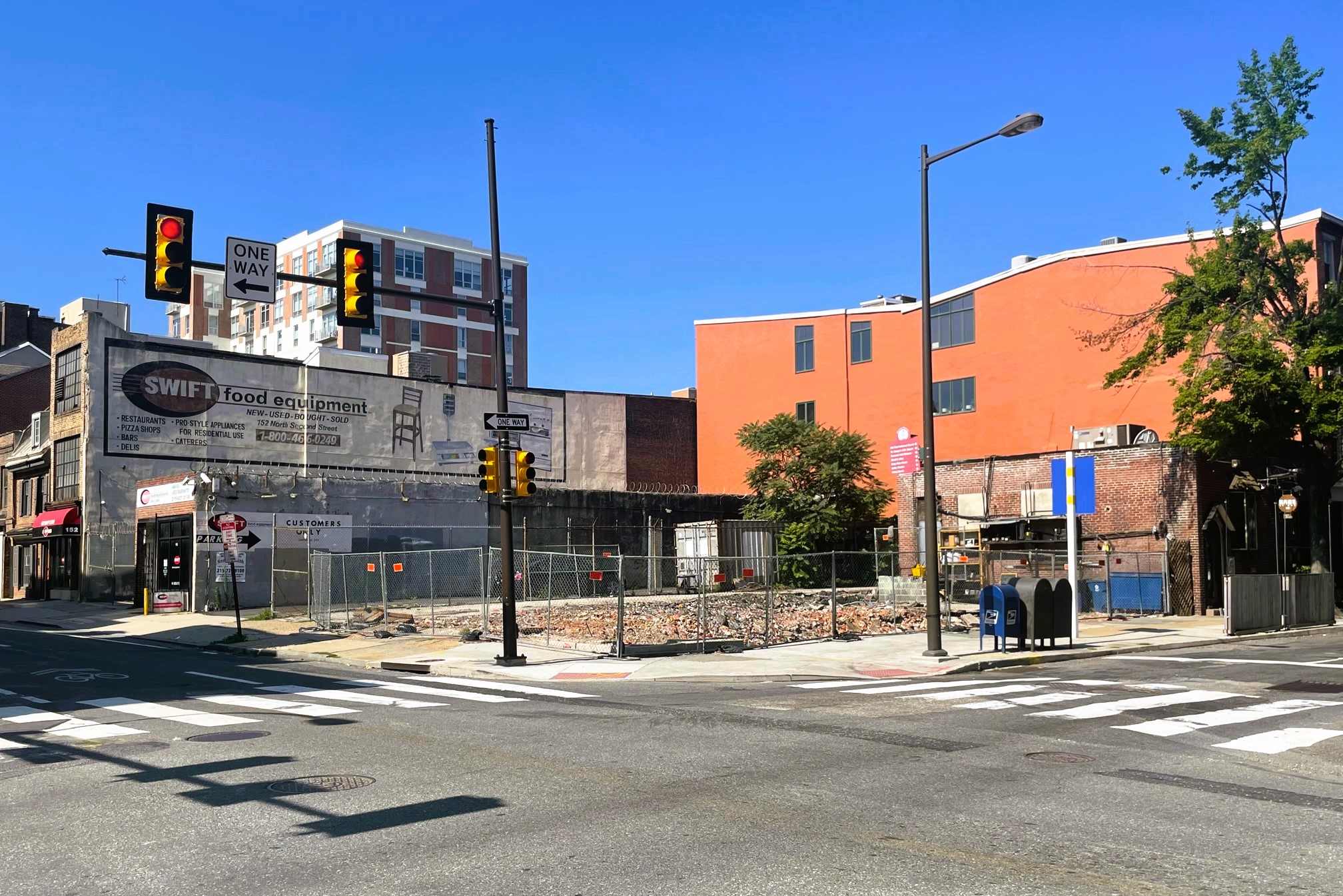
That sale price is pretty reasonable for someone looking to live in the existing property, but it appears that’s no longer the plan. The parcel is zoned for multi-family use, and would allow for a four-unit building as a matter of right. Instead, we’ve learned that the property will soon be coming to the SOSNA Zoning Committee with a plan to demolish the existing building and replace it with a large new single-family home. If approved, this home, designed by Landmark Architectural Design, would measure somewhere in the neighborhood of 5,000 sqft and would be one of the biggest homes in the neighborhood.
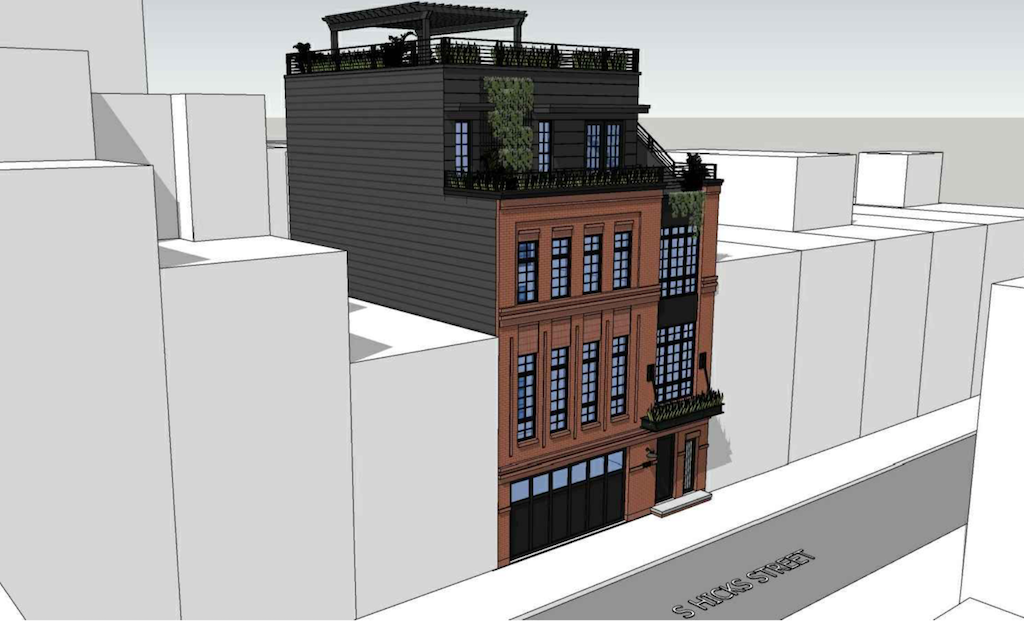
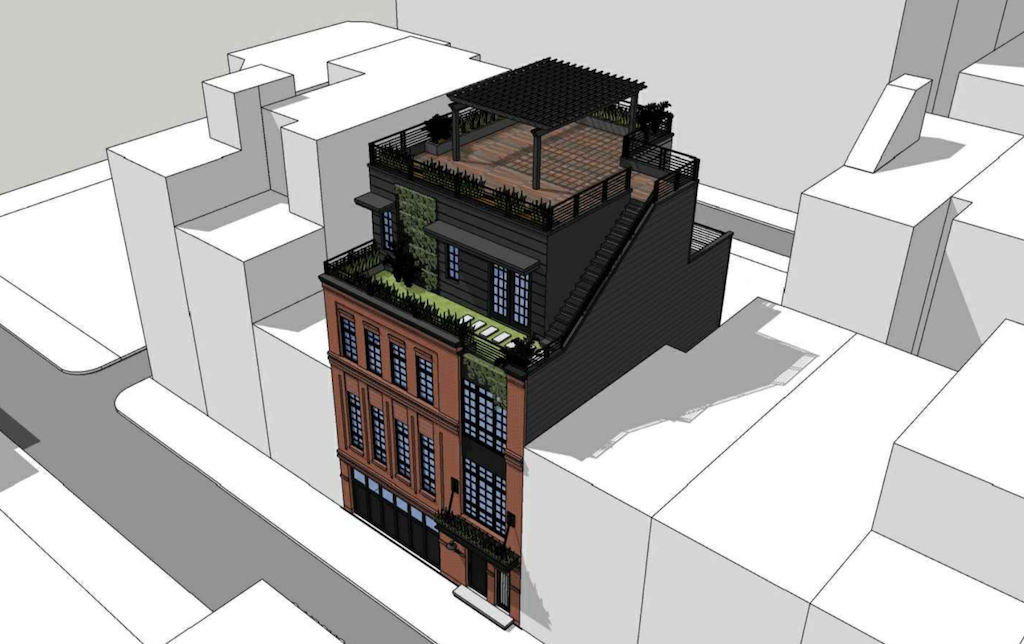
The first floor would include two parking spots, a mud room, a guest bedroom, a full bathroom, and a half bath. The basement, which we didn’t even include in the square footage number, would have a family room, a home gym, and storage space. Living space would dominate the 2nd floor, with a kitchen, living room, and dining room joining a half bath and a couple outdoor deck spaces. The 3rd floor calls for three bedrooms, three full baths, and a laundry room. On the fourth floor, the master suite would include all the stuff you’d expect like a master closet and a master bath, some more roof decks, and another powder room, because why not. Finally, the roof is also proposed as a deck space and the renderings show a pergola topping off the building.
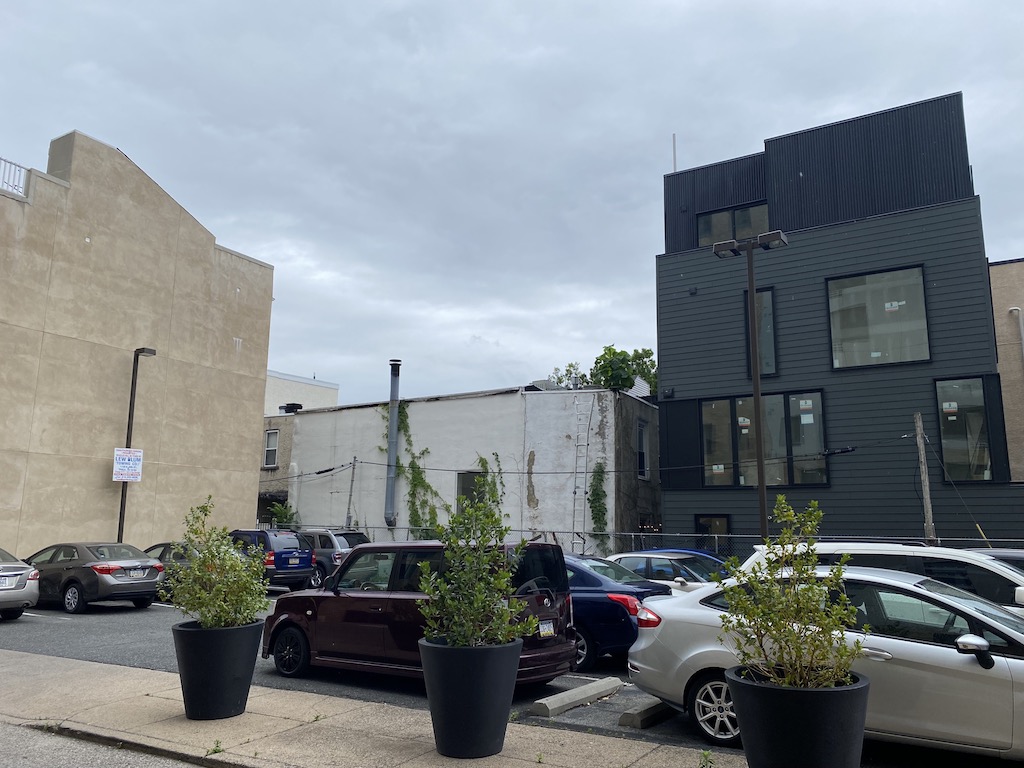
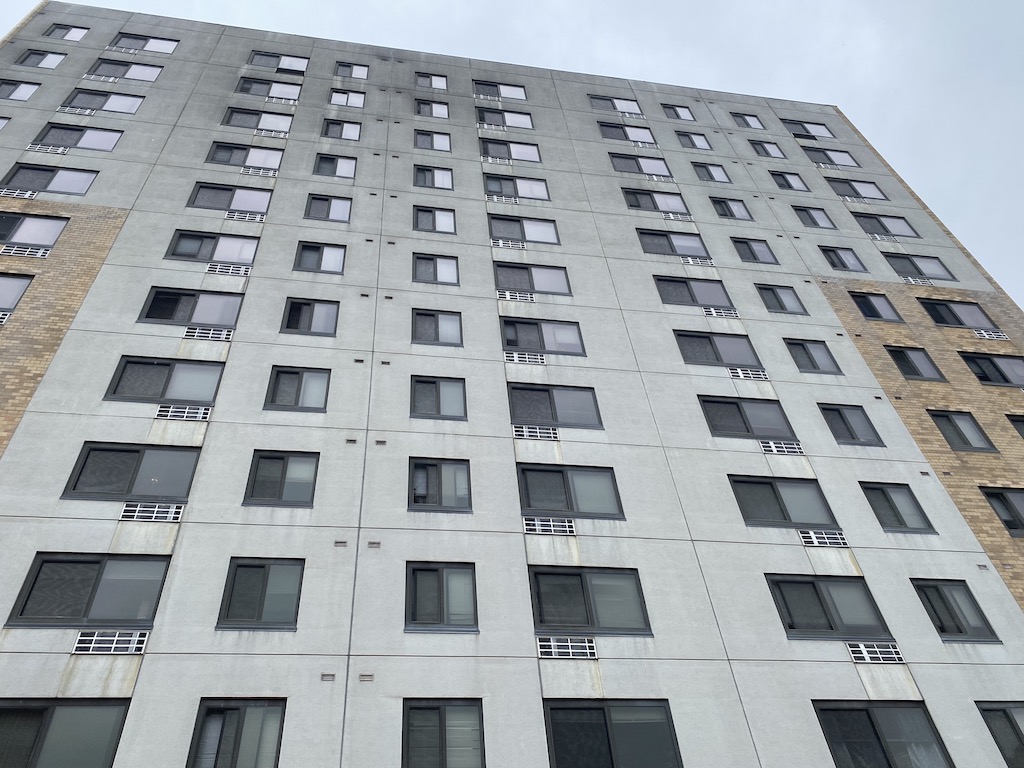
The project comes with a host of zoning refusals, which is why it will be coming to the community group. Those refusals include height, open area, rear yard space, missing deck setbacks, parking, and a failure to set back the 3rd floor, given the two-story homes on either side. Even with all these refusals, we believe that this is a reasonable development on a block that already has a sizable home on its eastern side and has another one under construction just two doors down. We hope that the project gets built more or less as proposed, and only find ourselves wondering why the plan doesn’t call for an elevator. Assuming it gets built, someone is gonna get winded if they ever have to run from the basement to the 4th floor. Perhaps the lack of an elevator will be inspiration to get a little extra use out of that basement gym, to prevent such a situation.
