Back in October, 1801 Christian St., a vacant shell, was used as one of the bases of operation for the successful BetterBlocks Philly program. At the time, developer Roman Mosheyev proposed the demolition of the building, and its replacement with a single family home. This was after an initial proposal for a two family home a few months prior that had been shot down by the community.
Here’s a visual timeline for this property, with some obvious breaks.
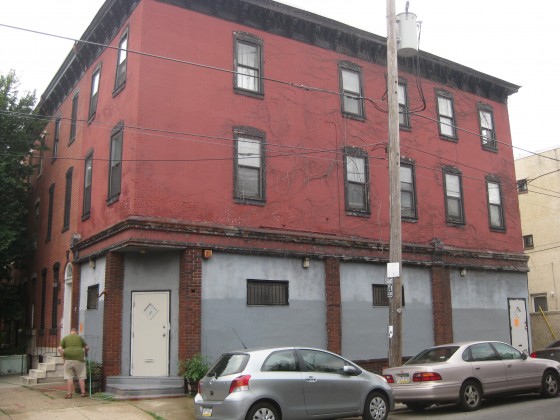
Before demo
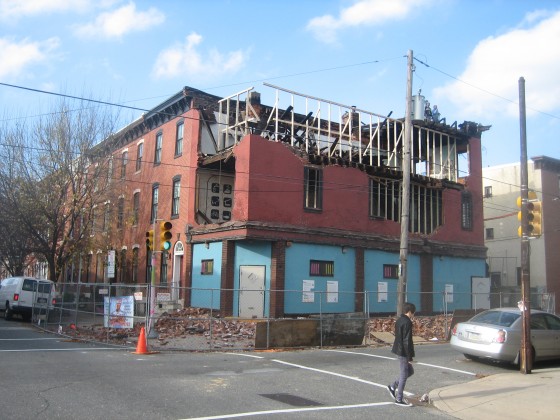
Mid-demo. You can see a Better Blocks mural being revealed on the second floor
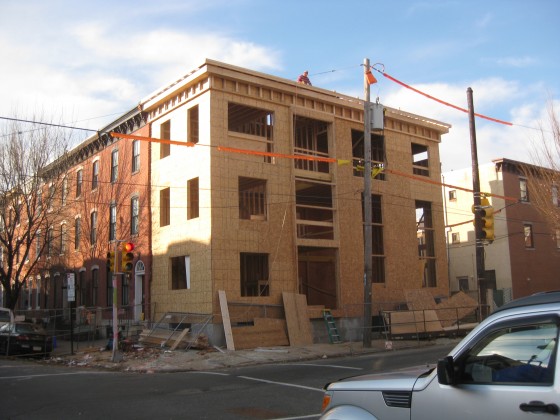
While it was being framed out, you could still see the mural through the window openings
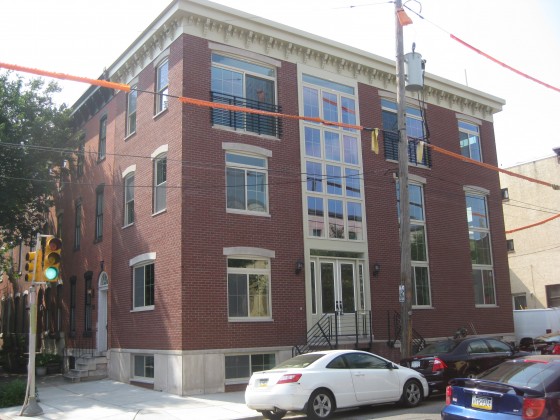
Current view
After a little more than a month on the market, this property went under contract at an asking price of $799,900. We won’t know the final price until the sale closes, but was anybody else expecting to see a price this high?
According to said listing, the house has 3,600 sqft of interior space (which clearly includes the basement), as well as a parking space in the rear and a roof deck. Also, there are four bedrooms and four and a half bathrooms. That’s one more of each than you’re generally seeing in new construction these days.
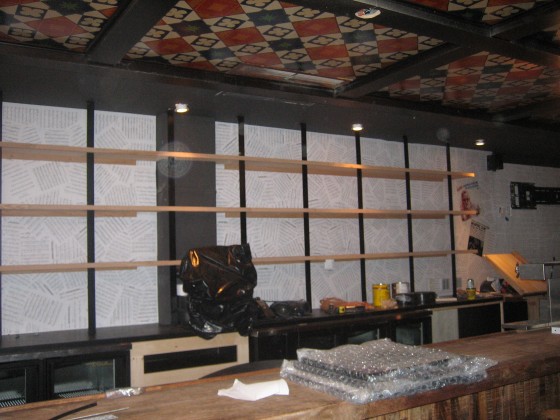
View from the north
In addition, we have to confess that this new home looks fantastic from the outside. It maintains many of the traditional Philly row home elements (like a cornice!), but the numerous windows across its eastern side give it a unique look and must provide amazing light inside. Peeking in these windows, there’s a giant atrium on the first floor, with what looks like twenty-five foot ceilings.
Hopefully, we’ll be able to arrange a tour before the new owners move in.
