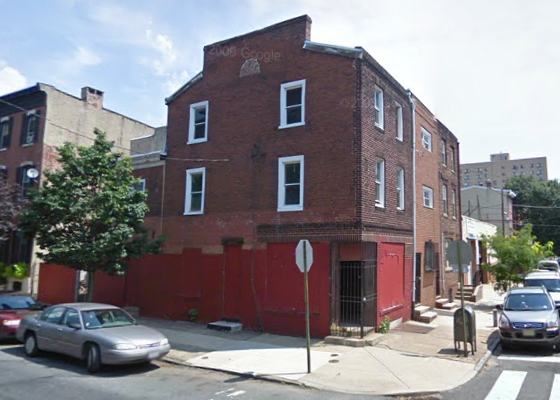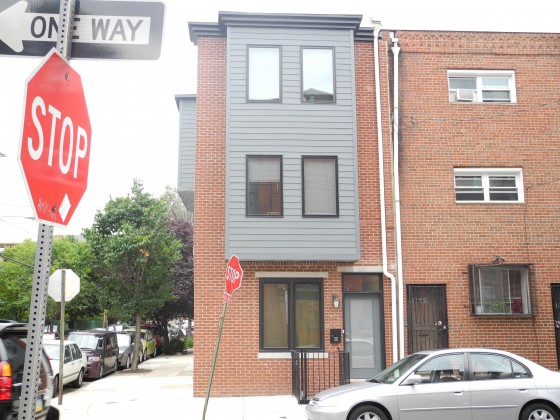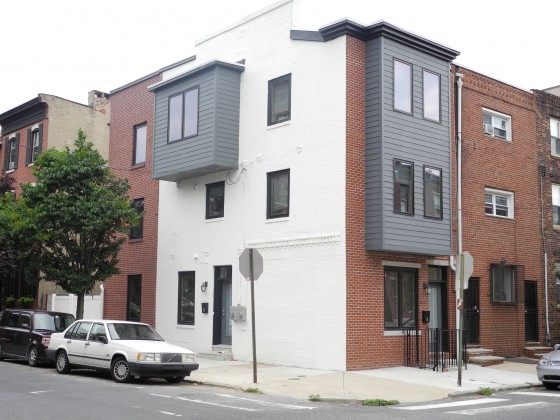Over the years, our readers in the Graduate Hospital neighborhood have surely noticed the building on the northeast corner of 17th and Fitzwater Sts. A falling-down building with a boarded up commercial space on the first floor, this place has been an eyesore for years on an otherwise handsome corner, across from the Marian Anderson Rec Center and baseball field. It’s been on and off the market for the past couple of years with a ridiculous asking price between $225K and $250K, and was finally purchased for a barely ridiculous $200K a little over a year ago.
Neighbors were likely excited for the possibility of new commercial development in the space, which is zoned C-1. They were likely comfortable with the idea of a decent residential rehab of a building that looked to be in imminent danger of collapse. Regrettably, they got not-so-decent form of the latter in the form of a rental duplex. We have definitely not been inside and can’t speak for finishes or craftsmanship, but compared to some of the new houses that have sprung up around the neighborhood, this rehab ain’t great. Looking at it from the front, it actually blends in pretty well with the neighborhood.
It’s when you consider this building from the side that the questions start rushing to your mind.
Painting half of one side of the facade white? Building an addition at the rear of the property and using brick facing that doesn’t quite match the bricks out front? The weird looking half-bay? A cornice that changes radically as it moves from the front to the side of the house? Seriously, this place looks like it was designed by Dr. Frankenstein. Can we agree to refer to it as Frankenbuilding from now on?
We’re looking to build a fun house in the near future. Can someone send along the information for this architect? Thanks a million.



