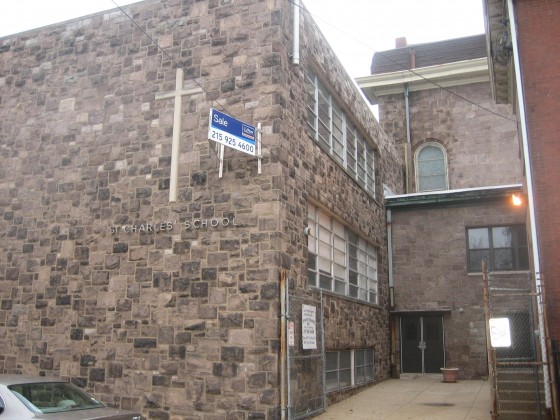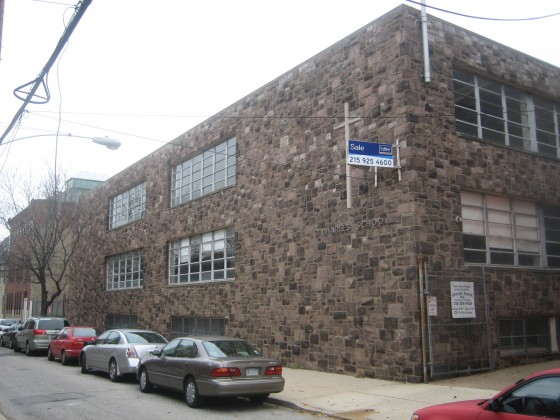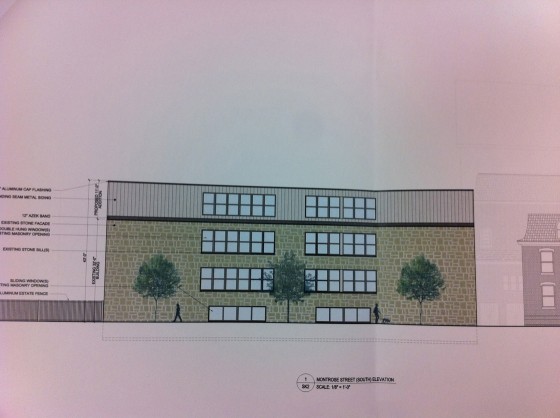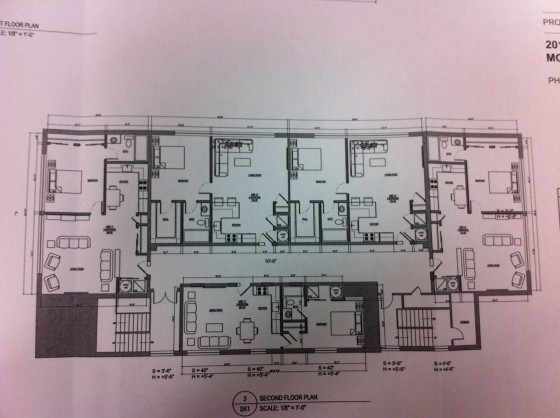Last week, right after the developers for Carpenter Square presented their plans to a delighted SOSNA, an attorney and architect presented for Kater Development LLC for the redevelopment of the former St. Charles School at 2029-35 Montrose St.
The developer intends to turn the school building into twenty rental apartments. The plan is to maintain the existing facade, and add one floor to the top of the building, sheathed in metal siding. Inside the building, from what we recall, the floor plan would remain largely as is, with apartments replacing classrooms. Six parking spaces are proposed for this project. Harman Deutsch is the architect, and produced the plans and rendering below.
SOSNA was unimpressed. Members of the community had problems with the look of the project, the number of units, the lack of parking, and the plan to make the units rentals and not condos. The community seemed to appreciate the preservation of the building, but some had a real issue with the jarring combination of stone and metal being proposed for the facade. The developer agreed to go back to the drawing board, and will return to the community in the coming months.
This project is tricky, because the highest and best use for the 156’x50′ lot is to tear down the building and replace it with new town homes. But we, like many people in the community, would prefer to see this nice old building reused. Our suggestion is to keep the building, maintain its current height, and build out ten bilevel condos. Could this be financially feasible for the developer? No idea. But hey, we can dream, right?




