From a five story project next to Ridge Ave. to an old garage being replaced with 12 apartments, the stories keep on coming from Francisville. The latest example is a proposal to add a fourth floor atop the Green Hill Market House to convert the building to 20 apartments. Before this adaptive reuse project at 1632 Poplar St. can proceed, it’ll need sign-off from the Philadelphia Historical Commission, as the structure was designated historic in 2017. Last week, the developers made a presentation to the Commission’s Architectural Committee, which is required before they can present to the whole Commission.
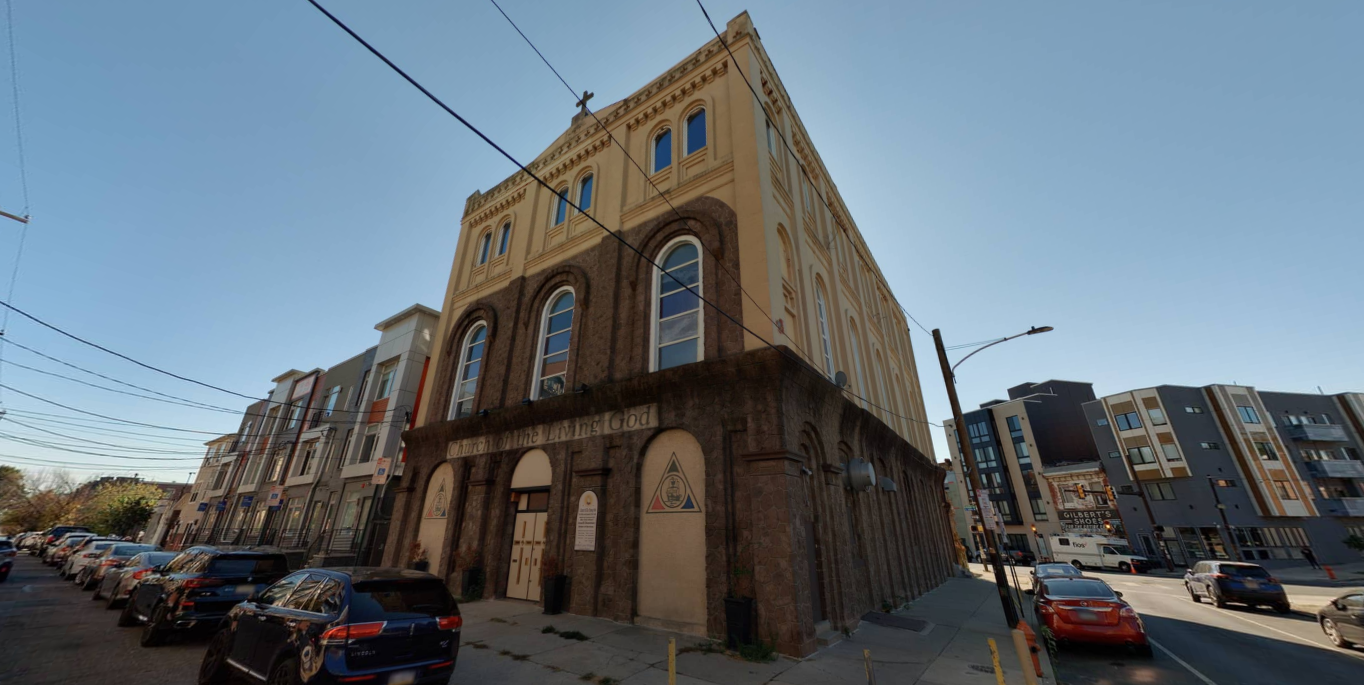
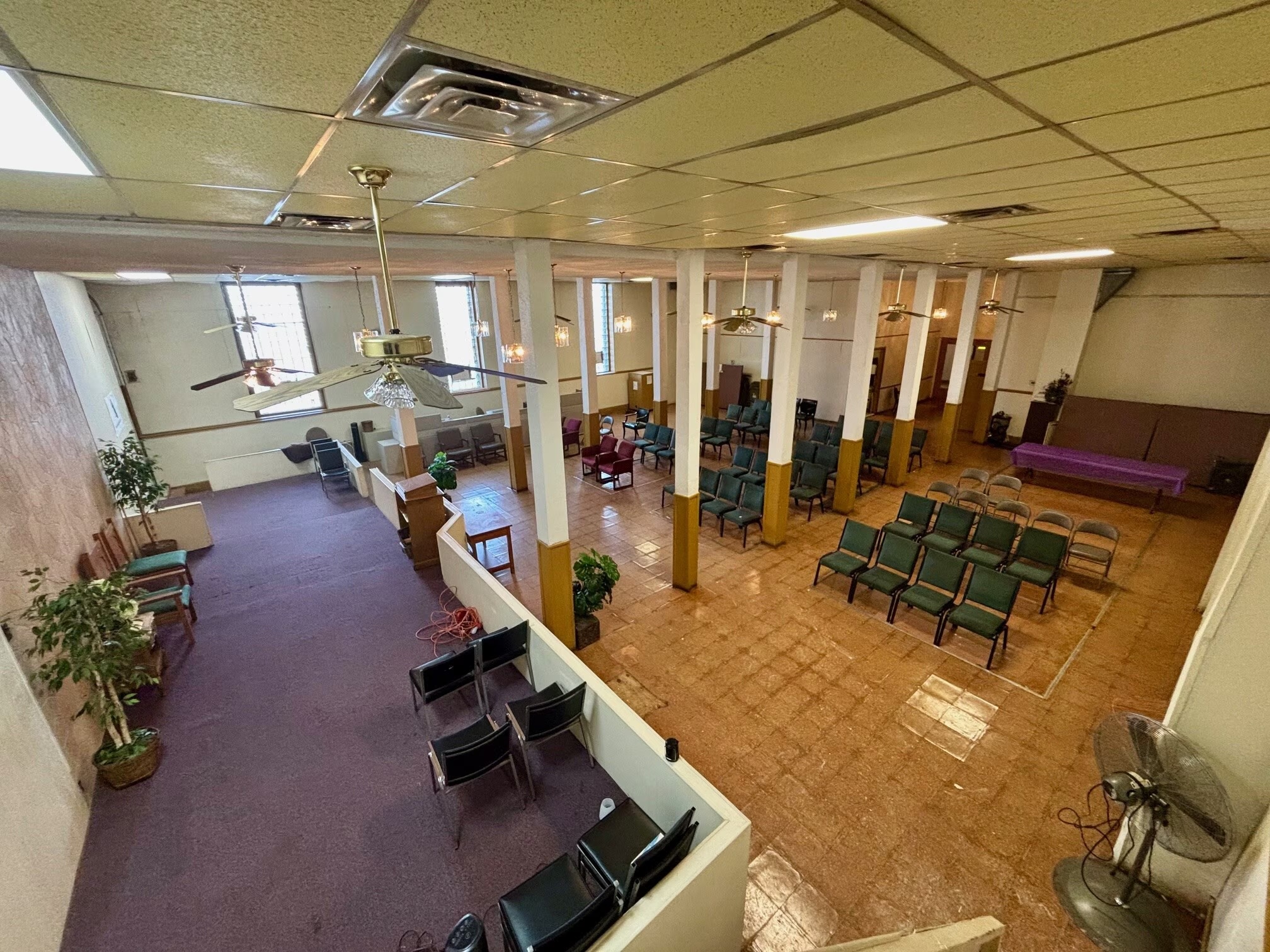
The building was originally constructed in 1859 as a public market which included dozens of stalls for vendors, with the second floor rented out for social occasions. Later the building would be used as by storage business and more recently it housed a church. The current congregation bought the building in 1972, but does not appear to be actively using it at this time.
The property has been on and off the market over the last few years, with the church listing it for sale in 2022 at $3.9M price. We suspect that they could have approached that sale price but for the historic designation, and the church asked the Commission to rescind the designation in 2023 to no avail. The building was again listed for sale earlier this year at $2M and it’s now under contract. On the plus side, this awesome old building is sticking around for years to come. On the other side of the proverbial ledger, the historic designation definitely resulted in a lower sale price for a church. Not ideal.
While the building at the corner has only changed slightly over the years, this block of Poplar Street has undergone a significant transformation in the last decade as several apartment buildings have replaced vacant lots on both sides of the street. Check out these changes:
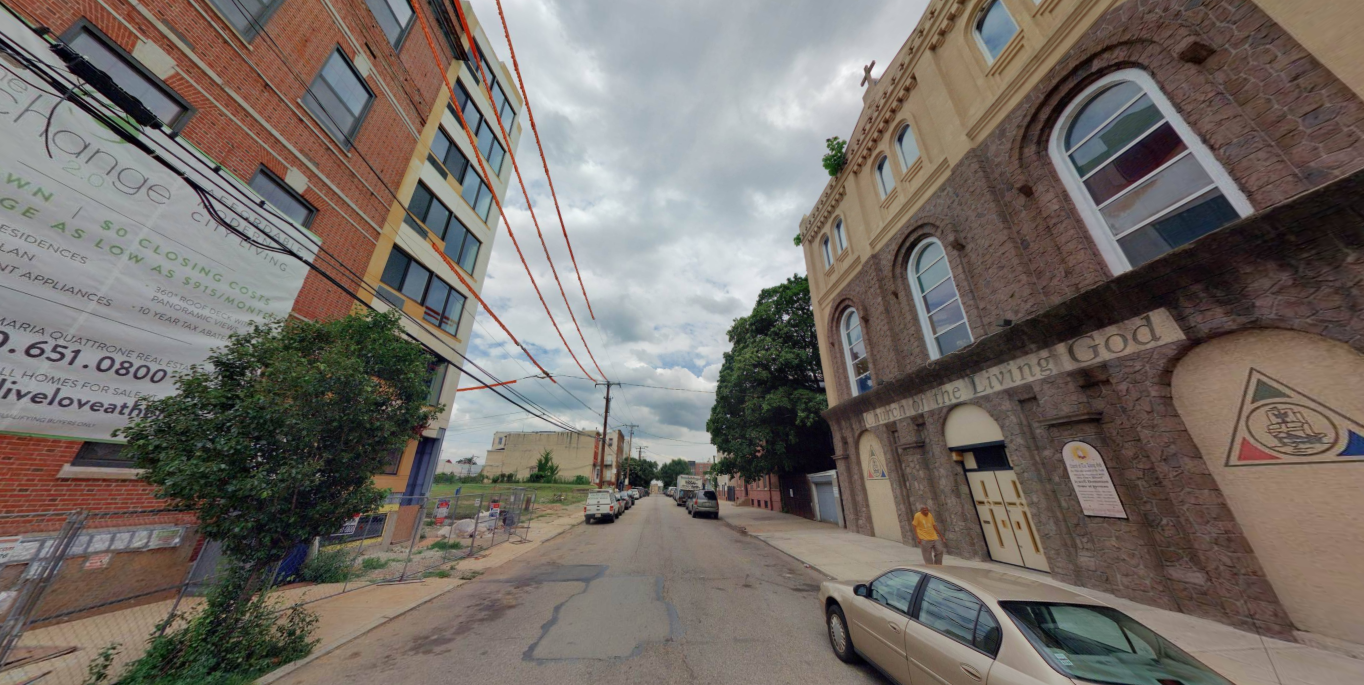
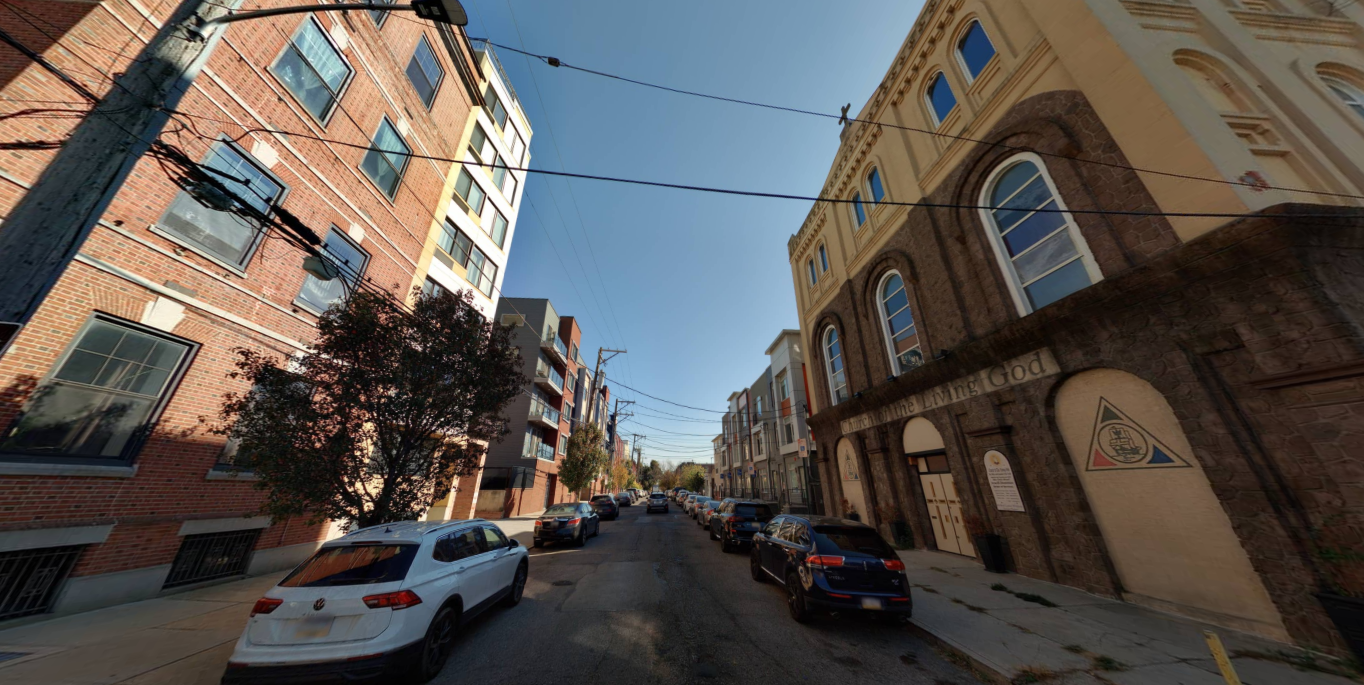
Plans from Ping Architects show that the renovations will not only include a one story addition, but extensive renovations to the exterior of the existing structure, including washing the limestone facade, replacing some doors & windows, and removing the existing stone veneer to expose the underlying brick. Working within an older building can lead to some limitations on the unit designs, but the building lays out pretty well to accommodate 5 units per floor.
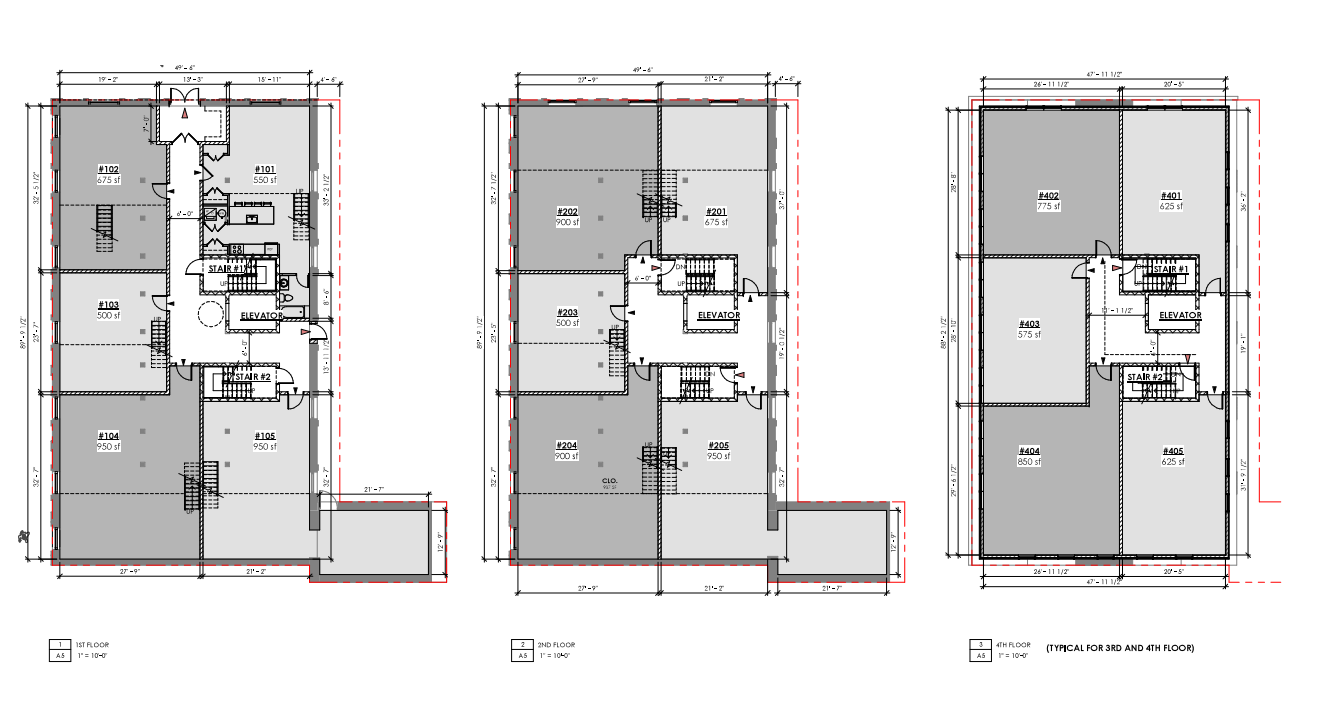
While the Commission staff acknowledged that the recessed addition differentiates itself from the historic building, they requested that the addition be set back even further from the cornice line. Increasing the setbacks would likely reduce the unit count and might take the project out of a financially feasible position. Based on the slowly decreasing list price, the time it took to find a buyer, and the current development environment, we would think that the project is already tight and doesn’t really have units to spare in service of a subjective and academic aesthetic argument.
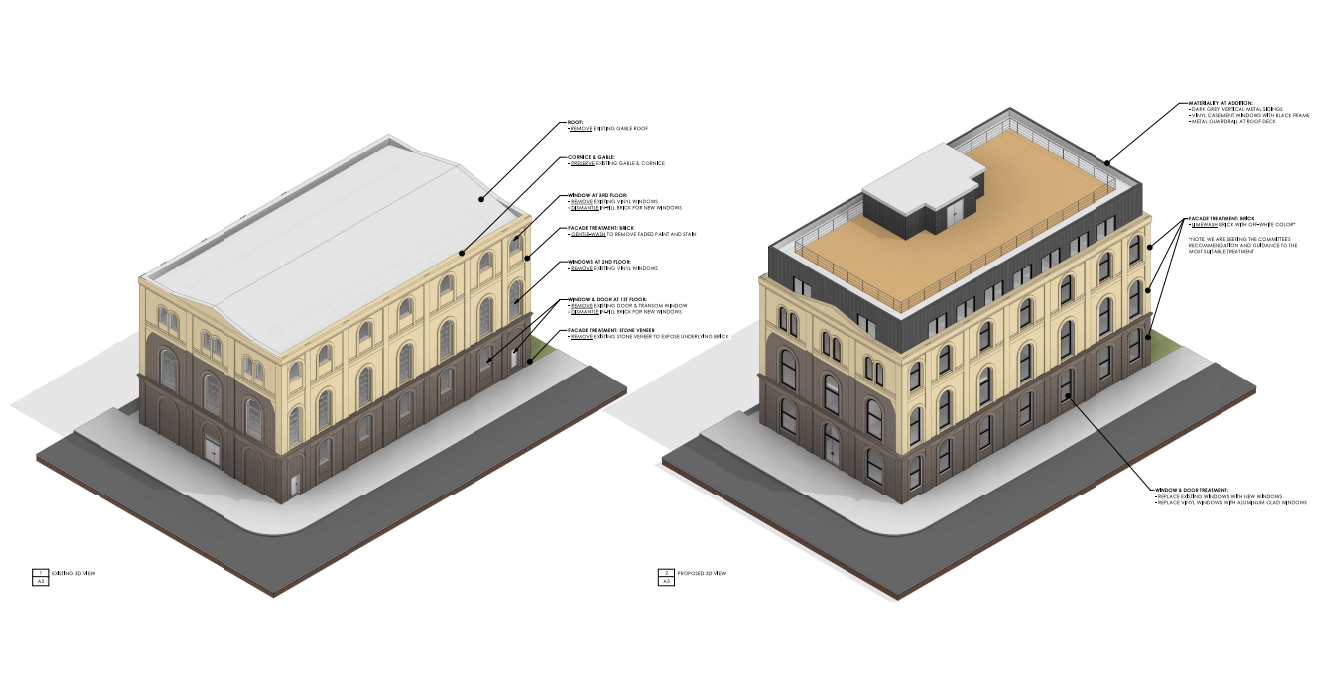
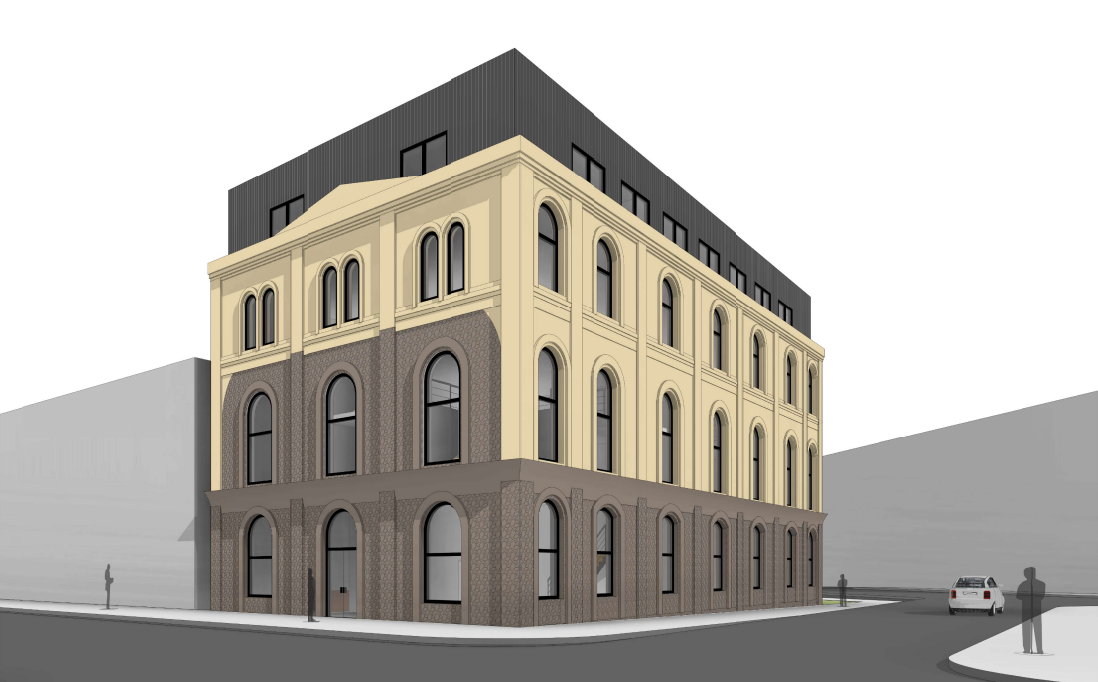
The Architecture Committee met last week and voted to not approve the project. Even so, we’re optimistic that the full Commission will eventually grant conceptual approval of this project, though likely with some conditions that staff can eventually sign off on. The project architect seemed open to feedback on issues like the color of the addition and the most suitable treatment plan, so we expect that the project will return for another review sometime soon. As we’ve seen with other historic former churches, it’s possible for the clock to run out on these old buildings; here’s to hoping that the developer and the Historical Commission can quickly land on a project that honors the historic building and allows for a successful residential project in this growing neighborhood.

Leave a Reply