The sizable property at 2636 E. York St. has a lengthy industrial history, as you might suspect from looking at it. Turning the clock back to the 1800s, Washington Flint Glassworks made its home here, later giving way to a business called Auto Parts Salvage Company. Gotta love a business with a name that clearly describes what it does. In recent years, the old warehouse was painted blue and Kirk Kredell Hardware operated here, a local hardware business in a building that looked like a big box.
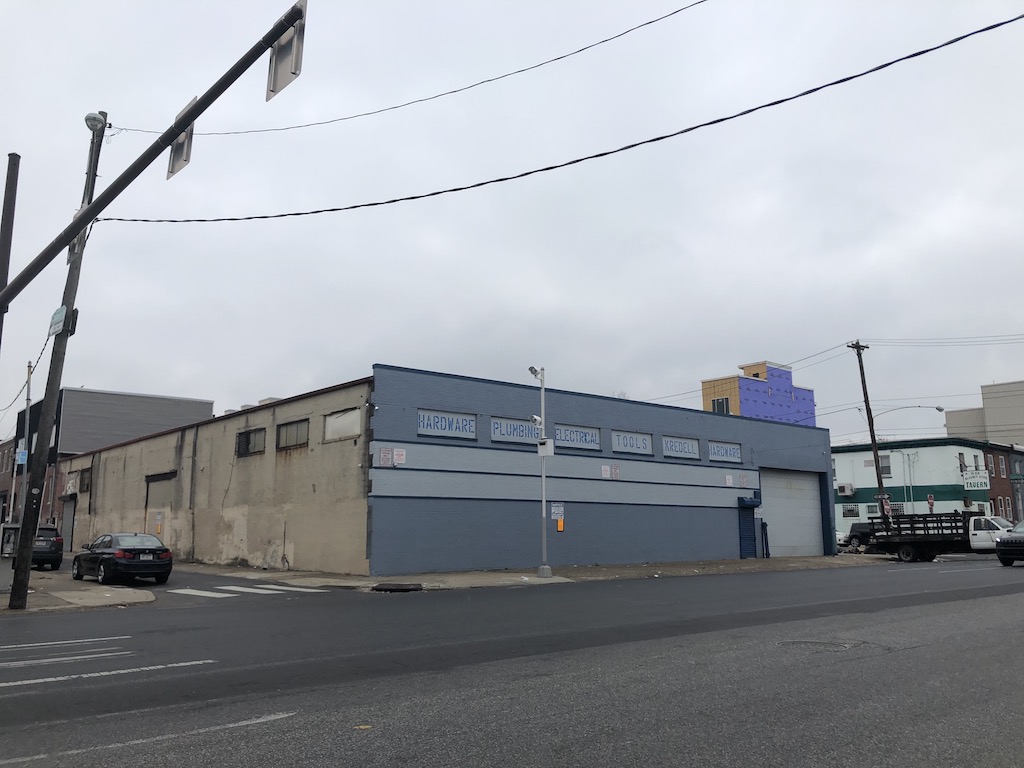
Though we’ve seen countless industrial properties shift toward residential use over the last decade in the Riverwards, it makes sense that this property has retained its industrial character. It’s across the street from a gas station. It’s steps away from Aramingo Avenue. It’s really close to an onramp to I-95. These factors all pushed it way down the list for many developers, we’d imagine.
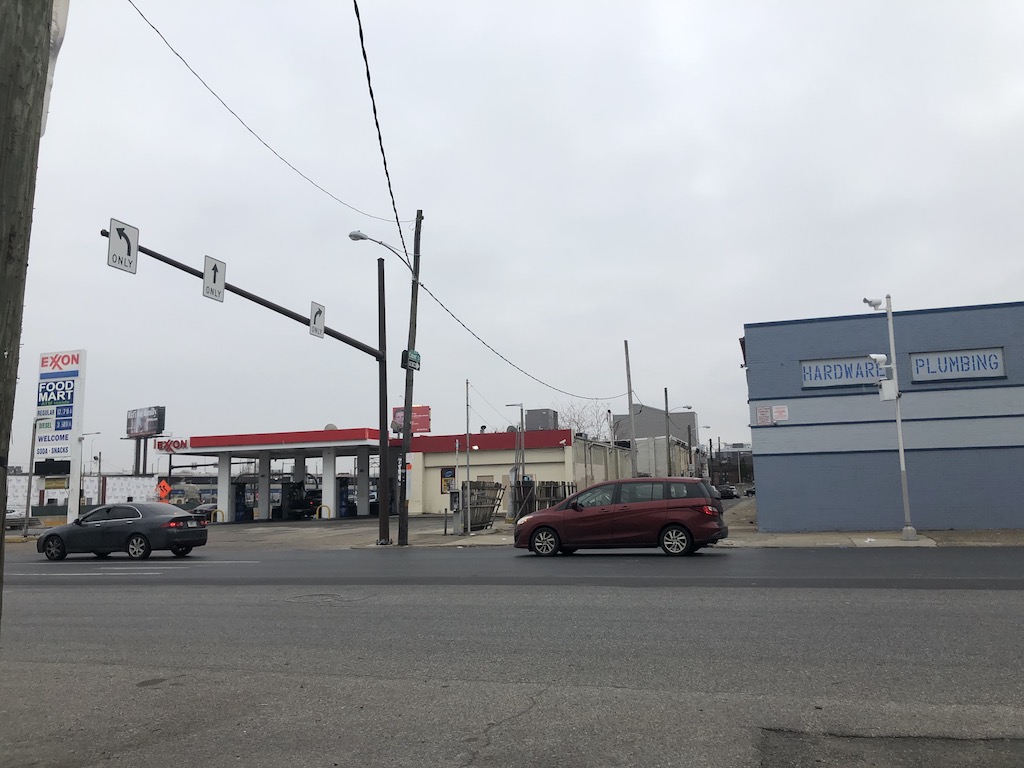
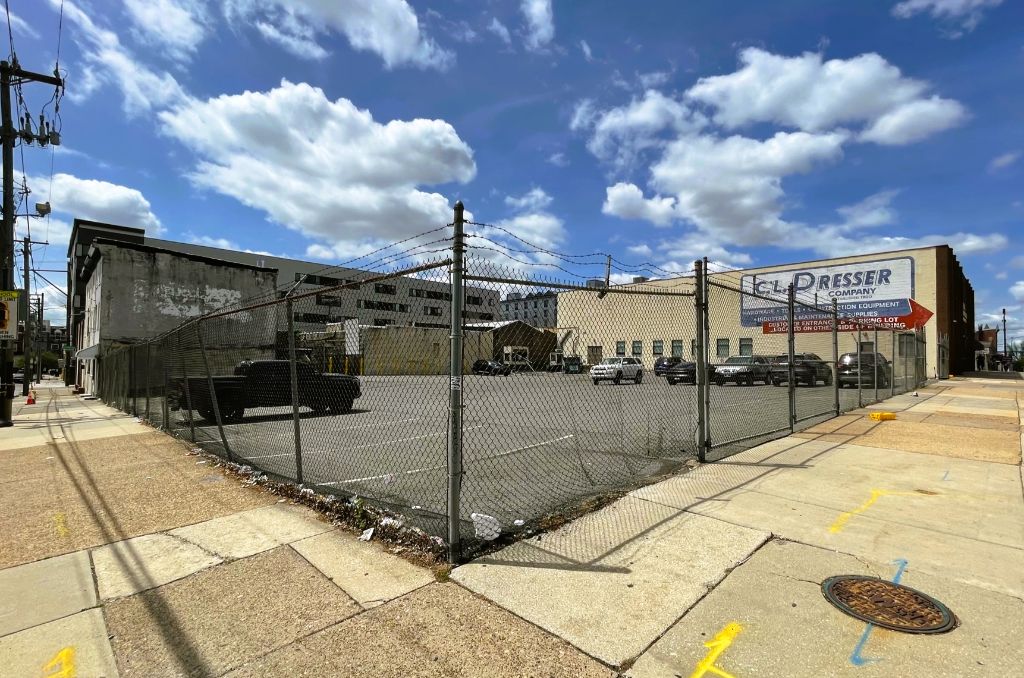
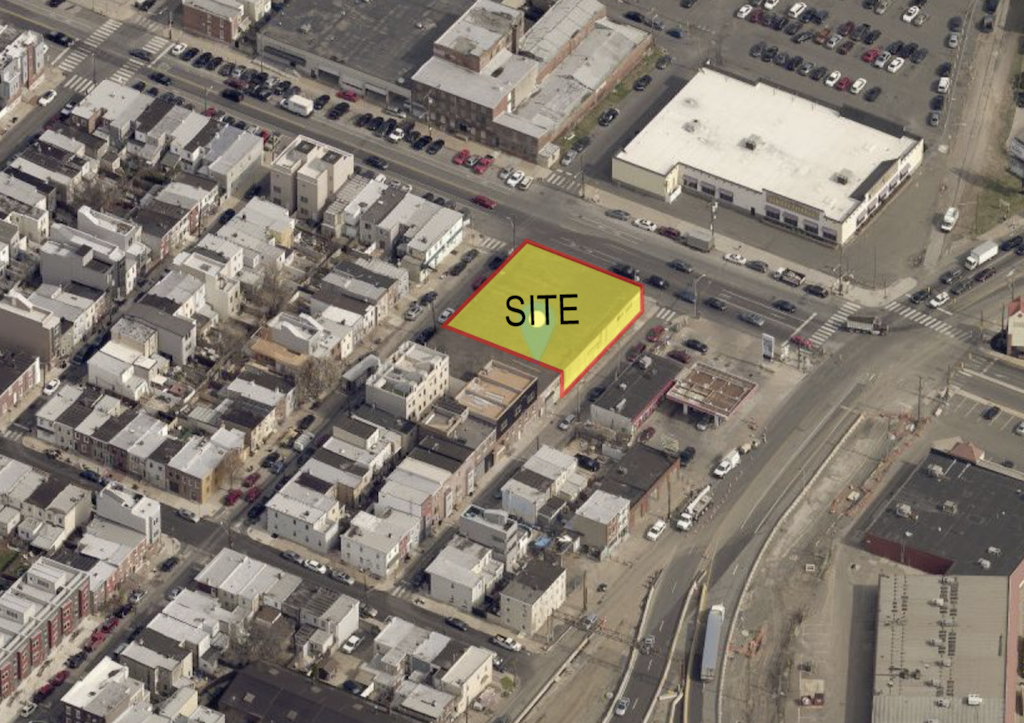
Surely you can appreciate why developers might choose just about every other corner in Fishtown, and most in South Kensington and East Kensington, before looking to redevelop this parcel. But let’s agree, it was only a matter of time before somebody set their sights on this 10K+ sqft property with CMX-2 zoning as a site for mixed-use redevelopment. And as we sit here now in 2020, it appears we’ve reached that moment. Next week, developers will come to the community to present a plan to demolish the existing building and replace it with a six-story building.
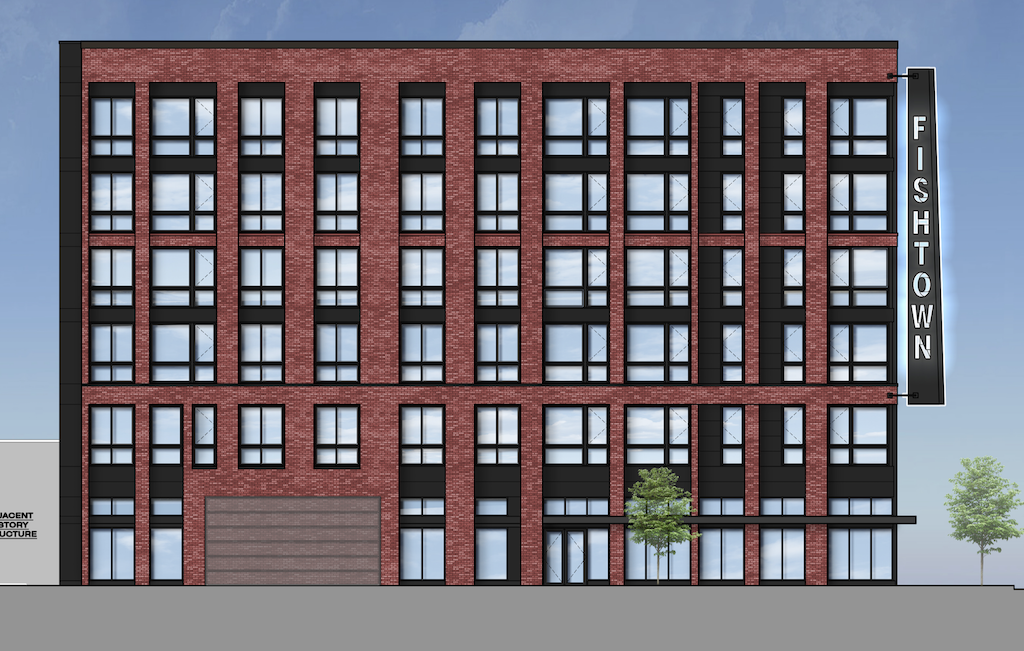
The plans call for roughly 3,000 sqft of retail on the first floor, along with 16 parking spaces. Upstairs, the zoning application calls for 50 units, though it appears the developers are already reducing the unit count down to 42. That works out to a 2.6:1 parking ratio, which is more than the requirement for this zoning district of zero parking spots. Speaking of zoning requirements, a by-right proposal would allow 20 units with no bonuses, and up to 37 units with bonuses. Also, the proposed building clearly exceeds the permitted height for this zoning district by two stories, so the project will require a zoning variance for height and density.
On a neighborhood Facebook group, most people seem to have a negative response to the project, with concerns over height, density, and parking. We don’t live nearby and wouldn’t have to deal with the additional traffic, but we think the project makes a ton of sense, given the width of York and the proximity to Aramingo. If we’d make one recommendation, it would be the elimination of the parking and some additional density- but we don’t imagine that would play well with the neighbors that already object to the project. Given this dynamic, it should be interesting to see whether the project gets approved with a format close to what’s currently proposed, or whether the developers have to go back to the drawing board to come up with something that cleaves closer to the zoning code.
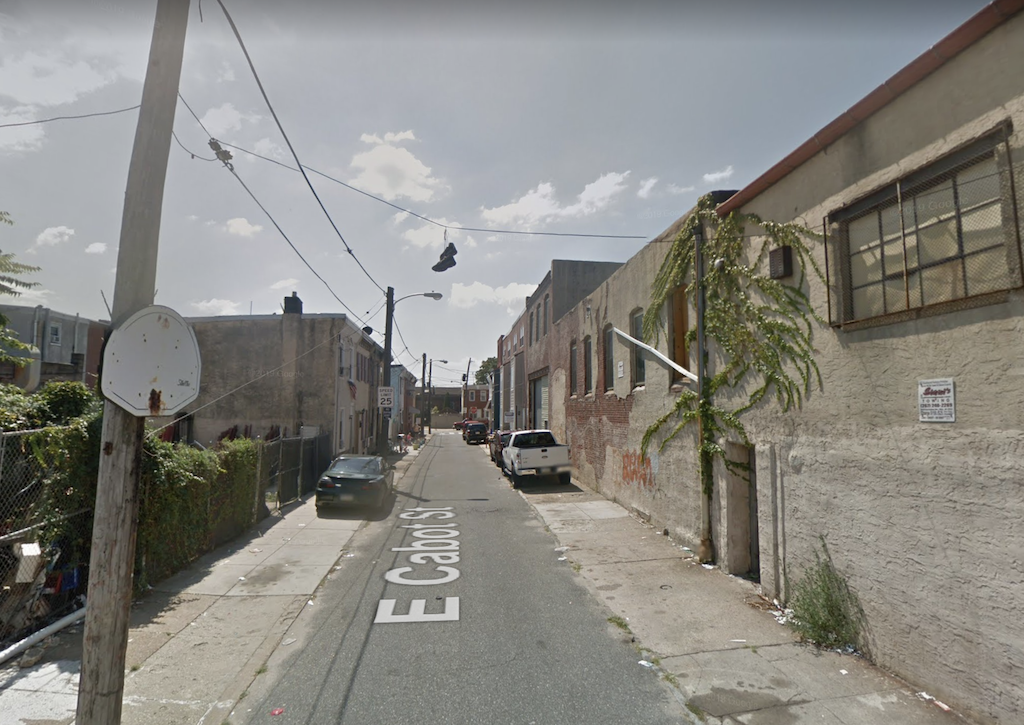
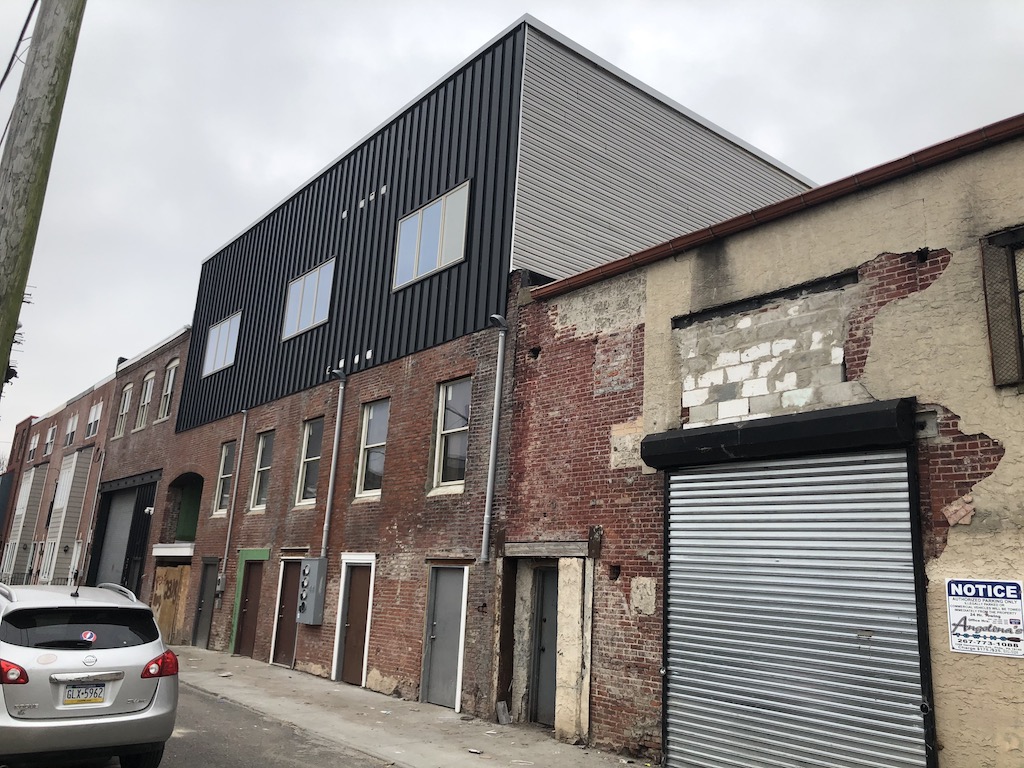
While we’re here, we figured we’d direct your attention to a nice adaptive reuse pretty much next door to this proposed project. This project at 2316 Cabot St., which looks like it’s not quite finished, added a third floor to an old industrial building, creating four residential units above a commercial space on the first floor. We don’t know that this retail space will be so easy to lease, but it’s still cool to see some old and new together on this small Fishtown block. Maybe something like this will ultimately be the fate of the larger building next door?
