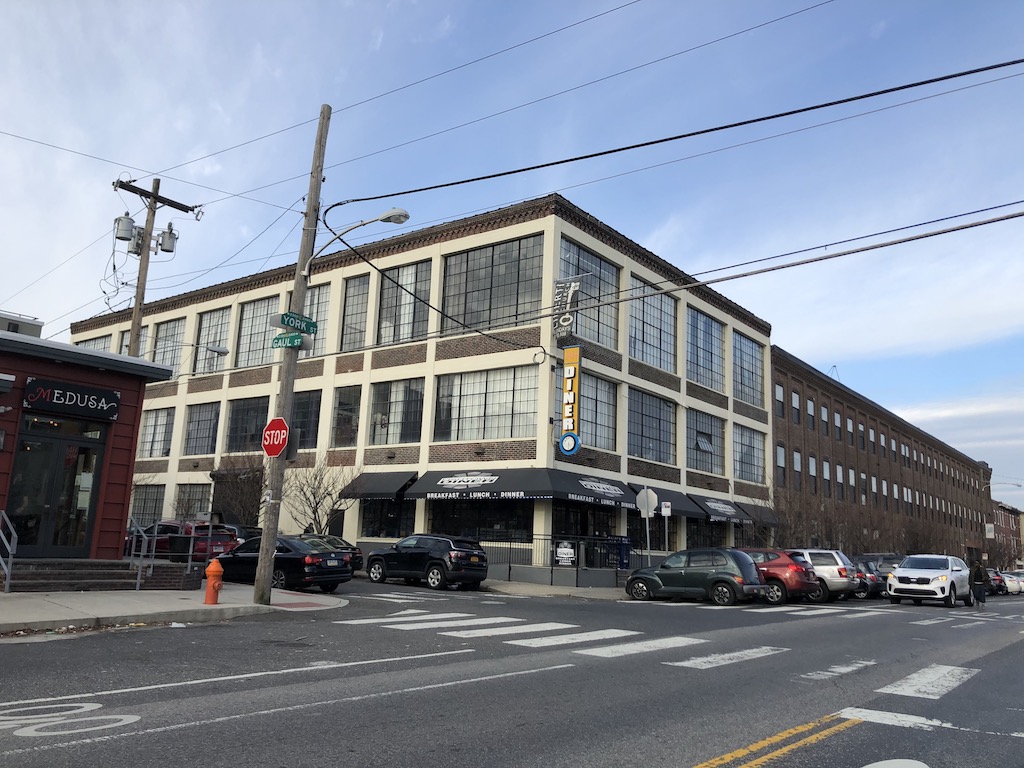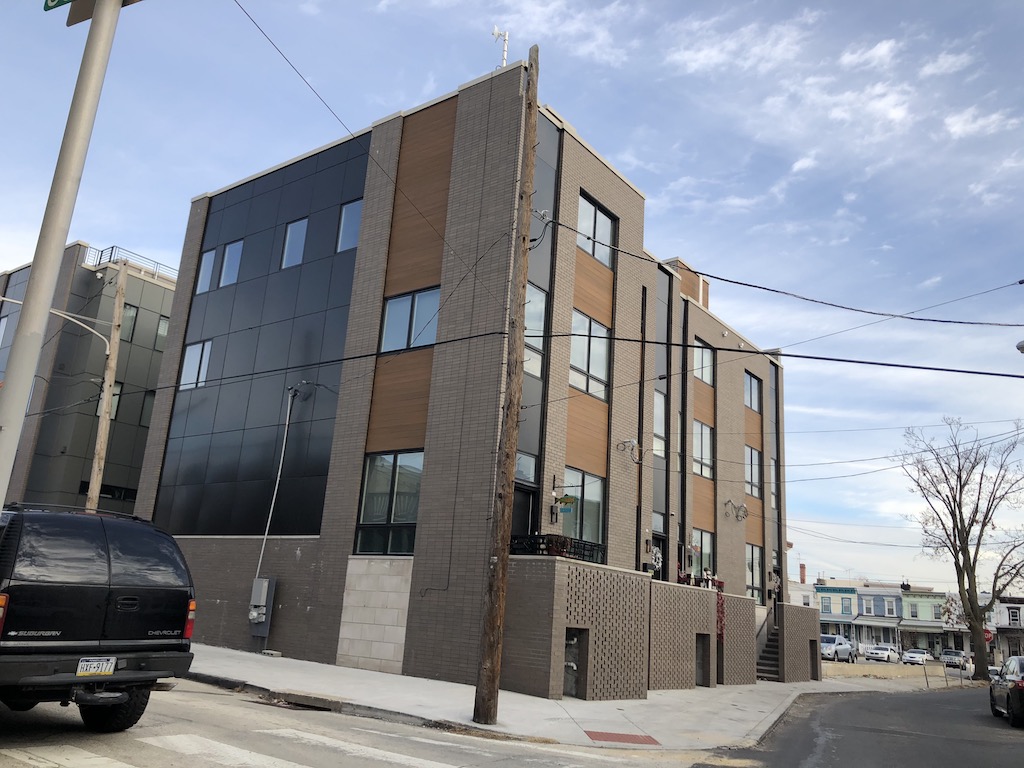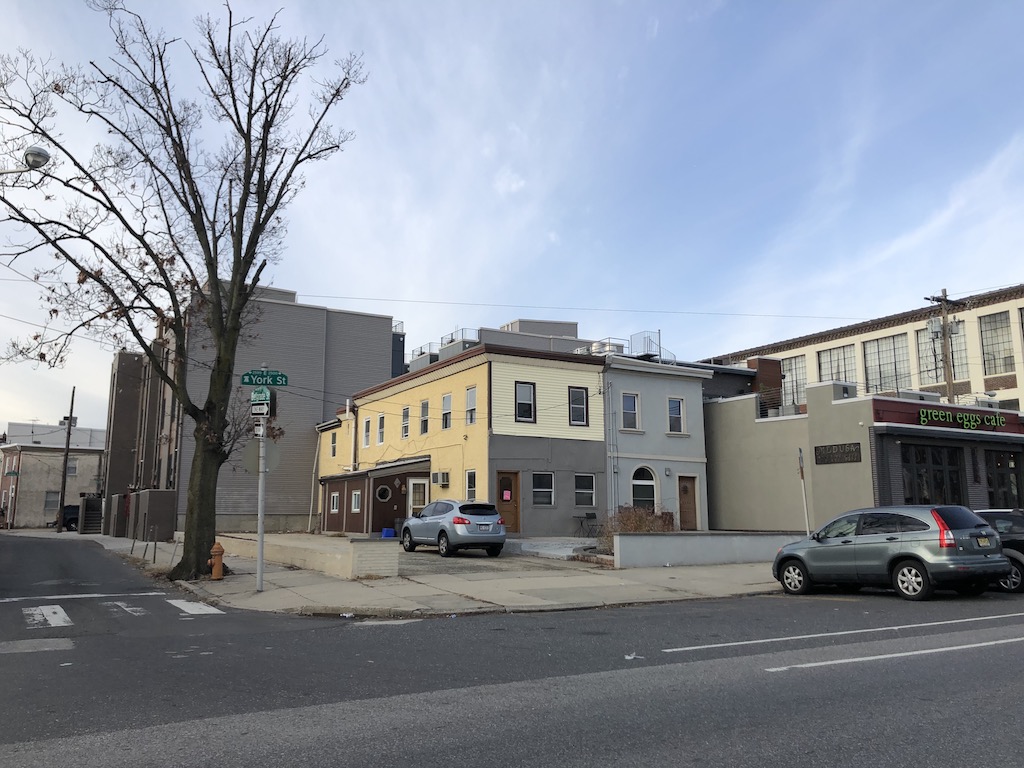The stretch of E. York Street between Frankford and Aramingo is a unique animal, different from just about any block we can think of in town. It’s extra-wide, and a section of the street had a rail line running down the middle back when this part of town still had a strong industrial presence. Today, the street is a mixed bag. Some blocks are filled with homes with corner commercial, while others still maintain large commercial or even industrial uses. 2424 Studios, a textile factory converted to office and event space, dominates one block, while a beer distributor and a car repair business also loom large.

Across the street from 2424 Studios is a small block, bounded by York, Gordon, Belgrade, and Gaul Streets. The most noticeable building here is a restaurant thats a combination pizza place and Green Eggs location, in a building that was previously used as a meat packing facility. Next, you might notice a group of eight new homes which were built in the last couple years, on a property that was once an auto shop. The least striking properties on the square block are 2504-08 E. York St., two little homes that are set back from the street, and a small private parking lot at the corner.



Given the location, it should come as no surprise that developers are looking to tear down the little homes and build something a little more exciting here. Unfortunately for these developers, the properties are zoned for single-family use, so anything beyond building three homes would require a variance from the ZBA. The plan that’s being pursued, however, is far more ambitious than the construction of three homes.
At a community meeting last night, the developers presented plans to demolish the existing homes and to construct a new six-story mixed-use building with ground-floor retail space and 24 apartments on the upper floors. According to a thread on a Fishtown Facebook group, there’s some serious opposition to the project among neighbors, and the community opposed the project at a roughly 2:1 ratio at the meeting. In terms of next steps, it’s possible that the developers will revise the plan and come back to the community or they might try their luck at the ZBA, even in the face of neighbor opposition.
We can appreciate the pushback, given the context of the surrounding neighborhood. A height of 59′ feels a bit tall, given the smaller scale of all the surrounding buildings. If the property were zoned CMX-2, as one could argue would be more appropriate, the developers could pursue a by-right plan for 19 units over four stories (using a couple density bonuses), if that many units could even fit in the required building footprint. We’d argue that, given the width of the street, a five-story building could make sense here, though we’re not sure the neighbors would support a building with that much height. Alas, the property is indeed zoned for single-family use, so anything other than three homes will probably require some wrangling with the neighbors. Expect said wrangling to take a few months, at least.
